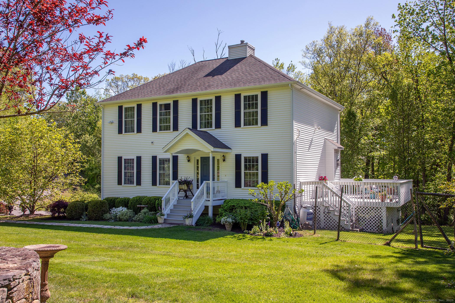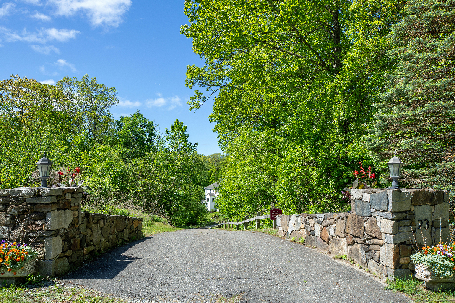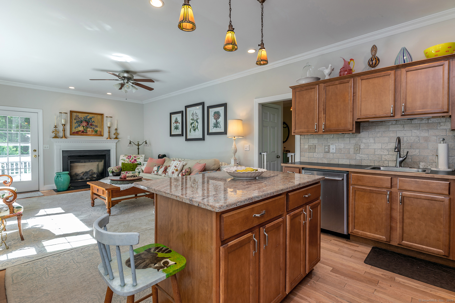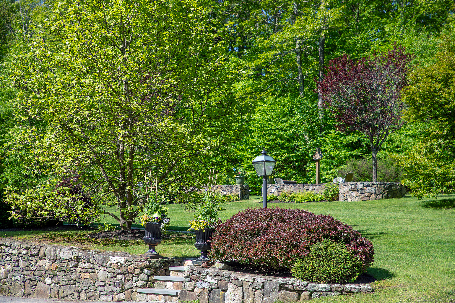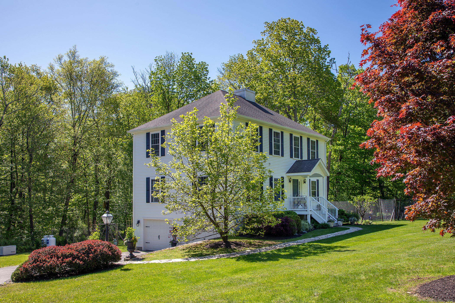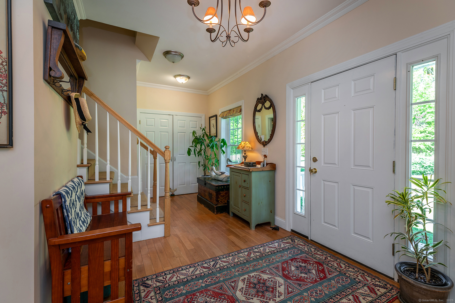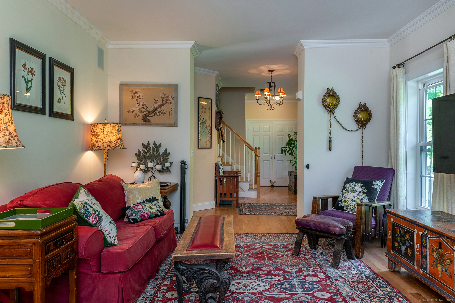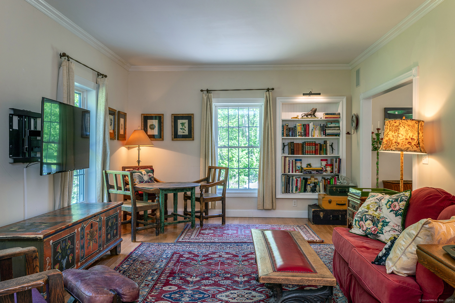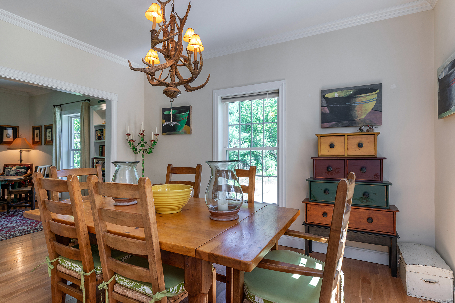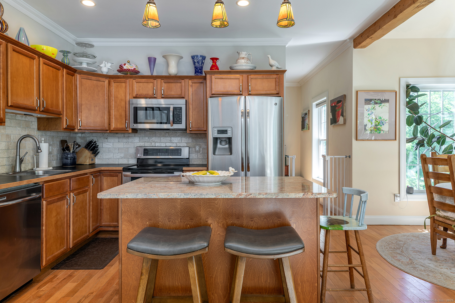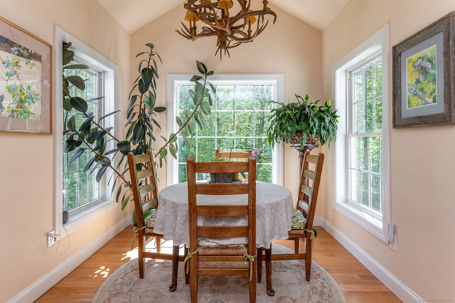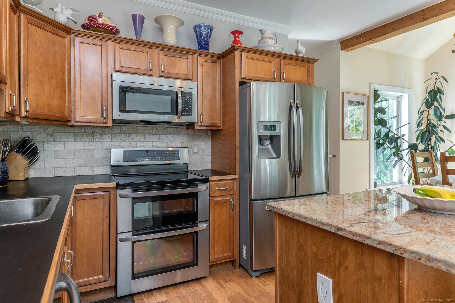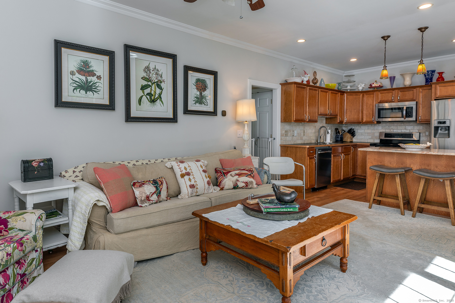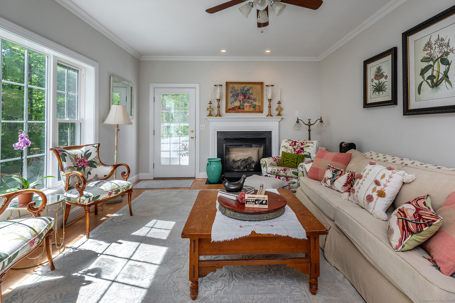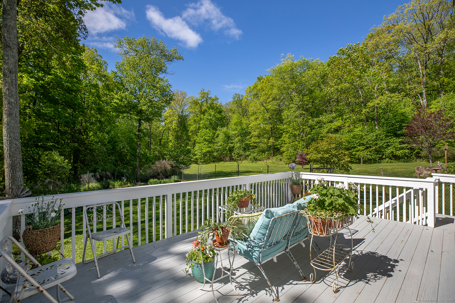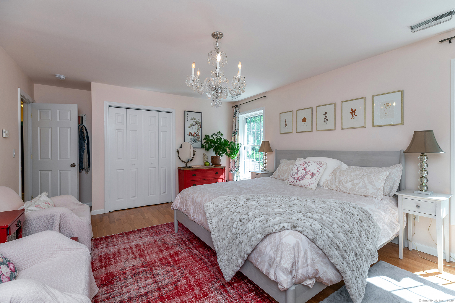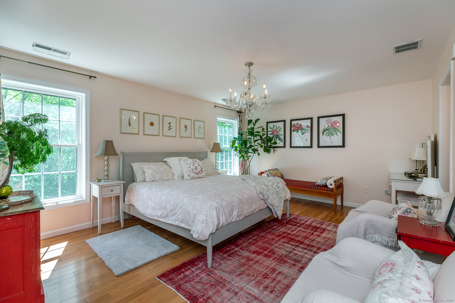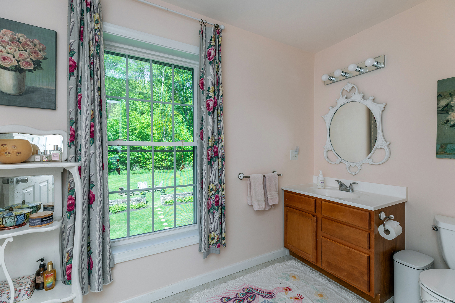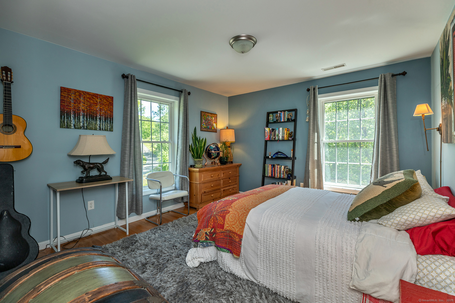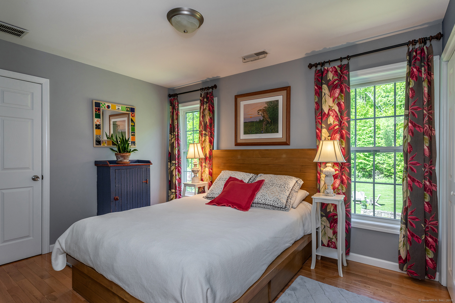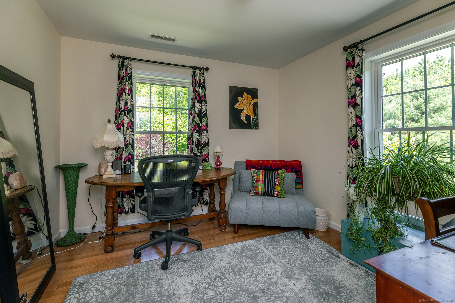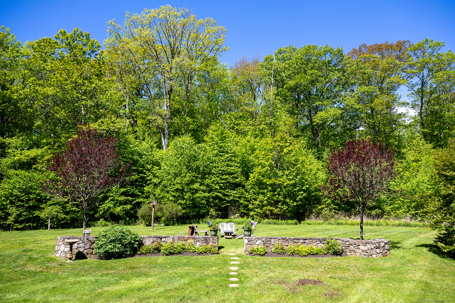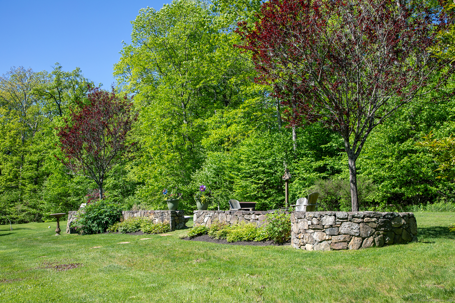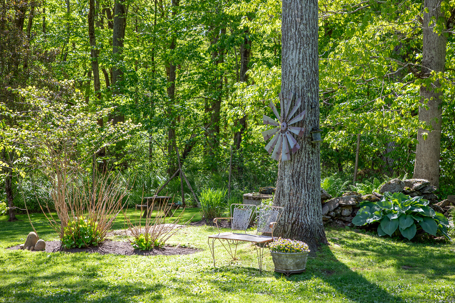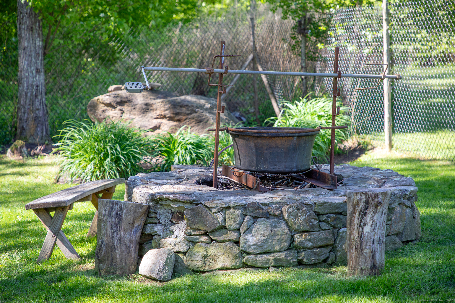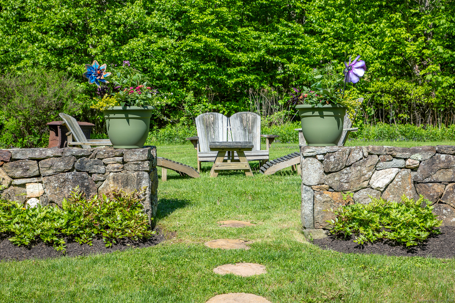More about this Property
If you are interested in more information or having a tour of this property with an experienced agent, please fill out this quick form and we will get back to you!
23 Anita Way, Warren CT 06754
Current Price: $565,000
 4 beds
4 beds  3 baths
3 baths  2254 sq. ft
2254 sq. ft
Last Update: 6/17/2025
Property Type: Single Family For Sale
Turn-key 4-bedroom, 2.5-bath Colonial located at the end of a private road behind a stone pillar entrance. Set on 1.5 landscaped acres, this home offers privacy and a flexible layout. The main floor includes a foyer with powder room, formal living and dining rooms, and an open-concept kitchen with den, center island with seating and a fireplace. The den opens to a spacious deck overlooking mature trees, gardens, and a fire pit. The deck stairs and basement doors open to a fenced-in portion of the yard where pets can roam free without wandering off.Upstairs are hardwood floors throughout, a primary suite with en-suite bath, and three additional bedrooms with a shared full bath. The partially finished basement provides extra space, and a two-car garage offers generous storage. Additional features include a whole-house generator, water treatment system, and resident-only access to Warren Town Beach on Lake Waramaug. Convenient to Warren, Kent, New Preston, Washington, and Cornwall. Quintessential New England at its best!
GPS to end of Anita Way.
MLS #: 24098227
Style: Colonial
Color:
Total Rooms:
Bedrooms: 4
Bathrooms: 3
Acres: 1.49
Year Built: 2006 (Public Records)
New Construction: No/Resale
Home Warranty Offered:
Property Tax: $3,813
Zoning: R2
Mil Rate:
Assessed Value: $299,040
Potential Short Sale:
Square Footage: Estimated HEATED Sq.Ft. above grade is 2254; below grade sq feet total is ; total sq ft is 2254
| Appliances Incl.: | Electric Range,Microwave,Refrigerator,Freezer,Dishwasher,Washer,Dryer |
| Laundry Location & Info: | Upper Level Upstairs Hall |
| Fireplaces: | 1 |
| Interior Features: | Cable - Pre-wired |
| Basement Desc.: | Full,Garage Access,Partially Finished,Walk-out,Full With Walk-Out |
| Exterior Siding: | Vinyl Siding |
| Foundation: | Block,Concrete |
| Roof: | Asphalt Shingle |
| Parking Spaces: | 2 |
| Garage/Parking Type: | Under House Garage |
| Swimming Pool: | 0 |
| Waterfront Feat.: | Beach Rights,Access |
| Lot Description: | Secluded,Professionally Landscaped,Rolling,Open Lot |
| Occupied: | Owner |
Hot Water System
Heat Type:
Fueled By: Hot Air.
Cooling: Central Air
Fuel Tank Location: In Basement
Water Service: Private Well
Sewage System: Septic
Elementary: Per Board of Ed
Intermediate:
Middle:
High School: Per Board of Ed
Current List Price: $565,000
Original List Price: $565,000
DOM: 26
Listing Date: 5/22/2025
Last Updated: 5/29/2025 7:26:29 PM
List Agent Name: Joseph Lorino
List Office Name: Klemm Real Estate Inc
