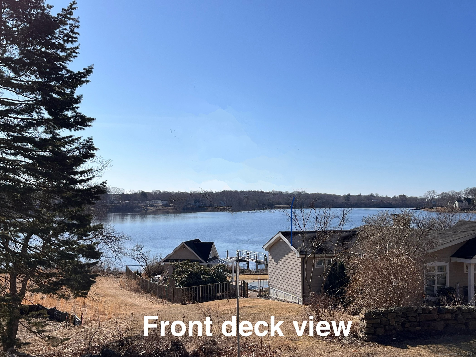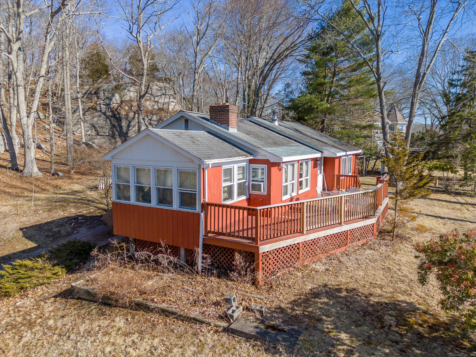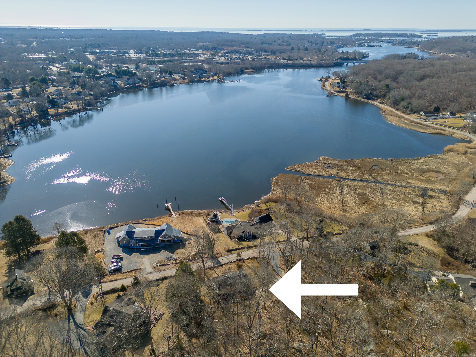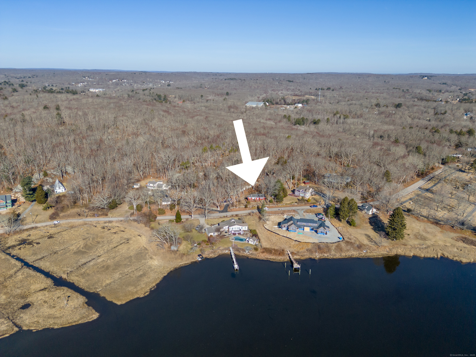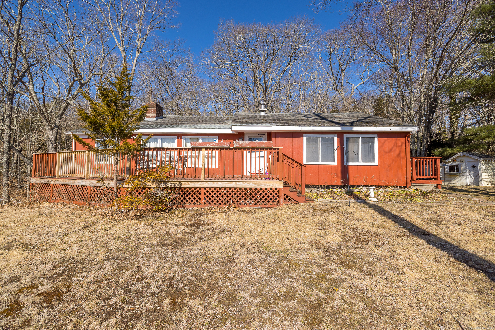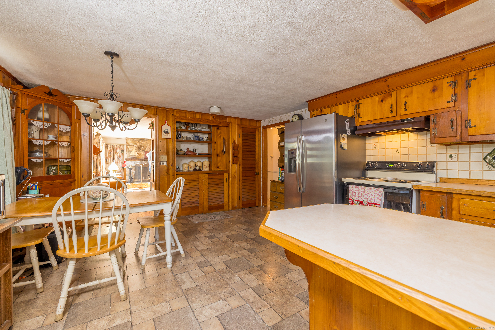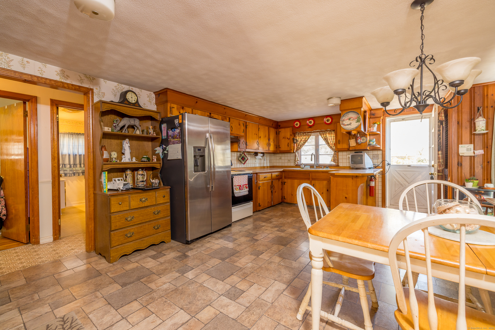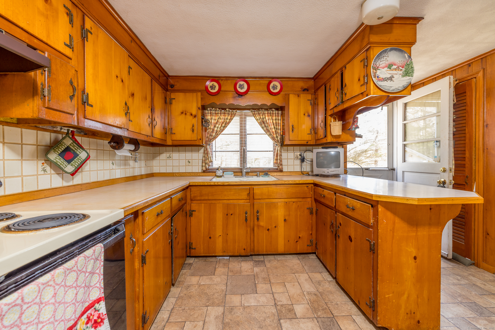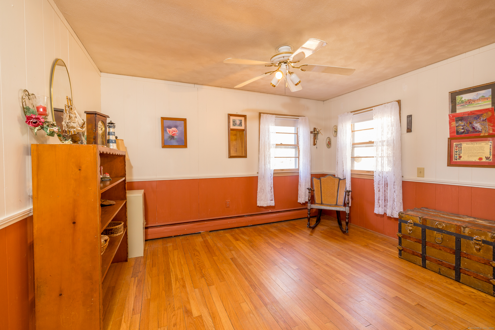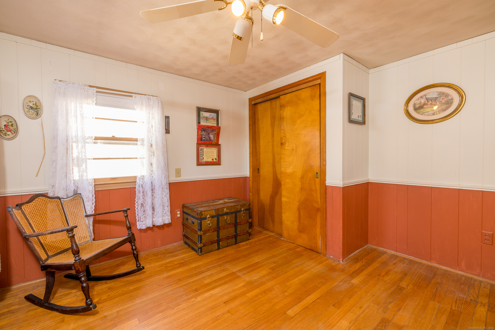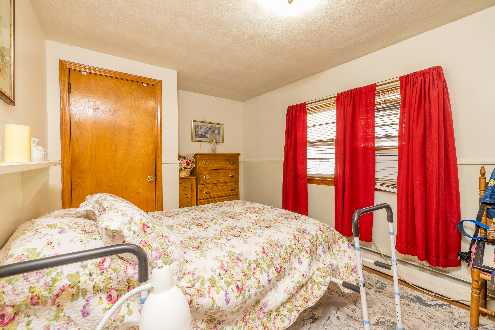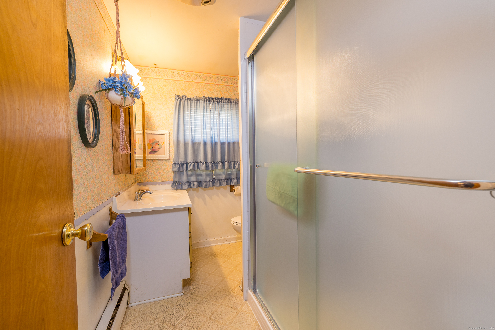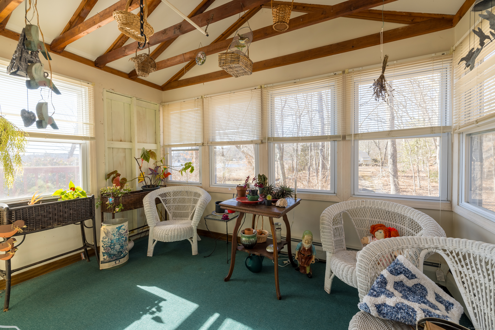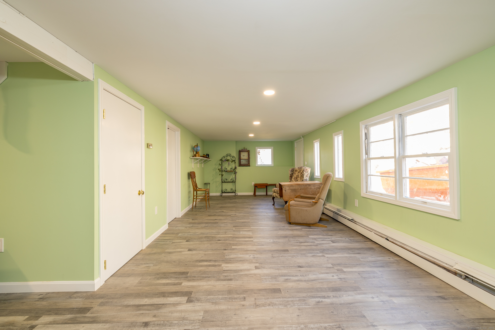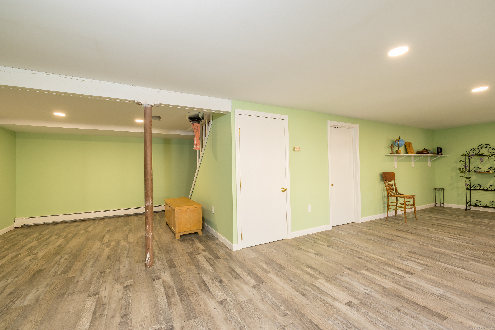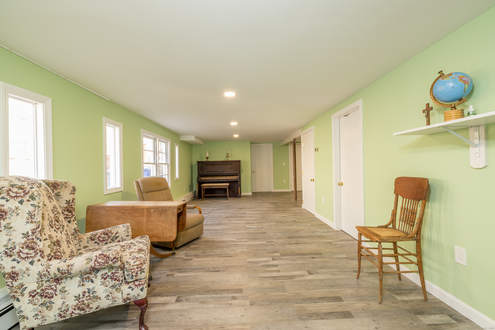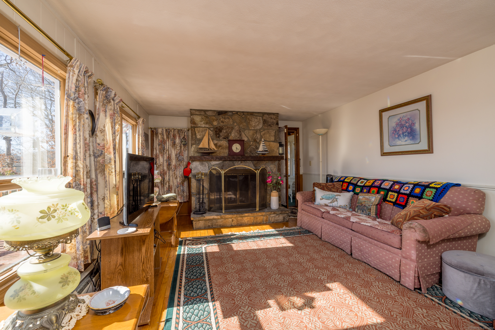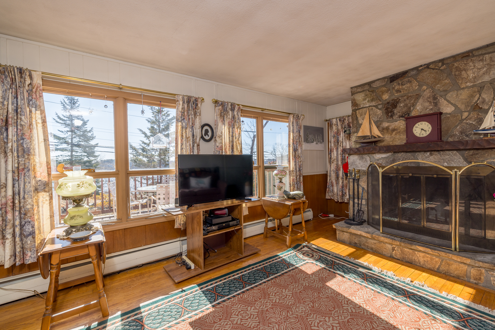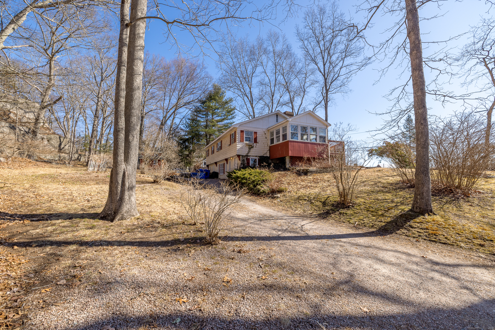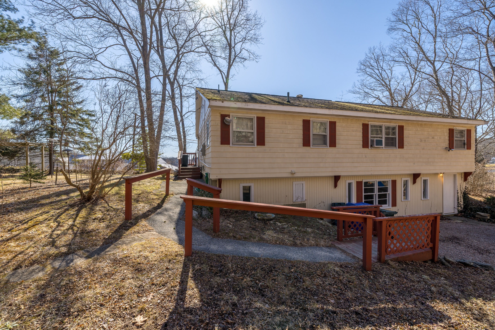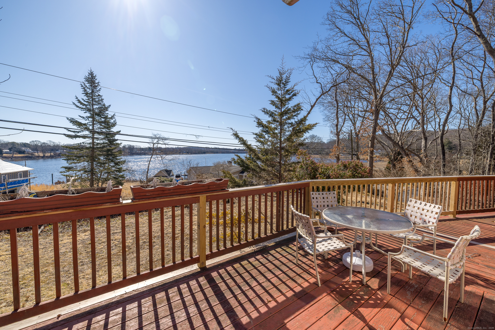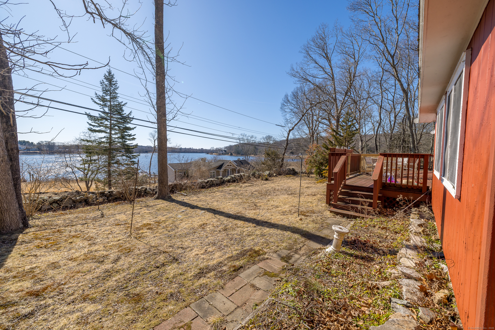More about this Property
If you are interested in more information or having a tour of this property with an experienced agent, please fill out this quick form and we will get back to you!
1007 River Road, Groton CT 06355
Current Price: $799,000
 3 beds
3 beds  1 baths
1 baths  1208 sq. ft
1208 sq. ft
Last Update: 6/18/2025
Property Type: Single Family For Sale
Welcome to 1007 River Road, Mystic, CT - a unique opportunity to embrace the quintessential charm of coastal living. This 3-bedroom, 1-bathroom home offers 1,208 square feet of potential, perfectly poised for your vision and creativity. Nestled on nearly a half-acre lot, the property provides ample space for future enhancements. Located in a prime spot, this home invites you to experience the serene beauty of the nearby river. Whether youre an avid kayaker, paddleboarder, or fishing enthusiast, youll appreciate the easy access to water-based activities and a sweeping view of the Mystic River from the front deck! Additionally, the vibrant heart of downtown Mystic is within reach, where you can enjoy a variety of dining, shopping, and entertainment. This home offers incredible potential to be transformed into a modern masterpiece, providing a wonderful opportunity for those looking to update and personalize the space to their own style and preferences Dont miss your opportunity to shape the future of this promising property on River Road!
per GPS
MLS #: 24098224
Style: Ranch
Color: red
Total Rooms:
Bedrooms: 3
Bathrooms: 1
Acres: 0.45
Year Built: 1960 (Public Records)
New Construction: No/Resale
Home Warranty Offered:
Property Tax: $6,296
Zoning: RU-80
Mil Rate:
Assessed Value: $246,120
Potential Short Sale:
Square Footage: Estimated HEATED Sq.Ft. above grade is 1208; below grade sq feet total is ; total sq ft is 1208
| Appliances Incl.: | Oven/Range,Refrigerator,Washer,Dryer |
| Laundry Location & Info: | Main Level hookups on both levels |
| Fireplaces: | 1 |
| Basement Desc.: | Full,Heated,Storage,Full With Walk-Out |
| Exterior Siding: | Vertical Siding,Wood |
| Exterior Features: | Shed,Porch,Deck,Gutters,Stone Wall |
| Foundation: | Concrete |
| Roof: | Asphalt Shingle |
| Garage/Parking Type: | None |
| Swimming Pool: | 0 |
| Waterfront Feat.: | Walk to Water,View |
| Lot Description: | Treed,Rocky,Sloping Lot,Water View |
| Occupied: | Owner |
Hot Water System
Heat Type:
Fueled By: Baseboard.
Cooling: Window Unit
Fuel Tank Location: In Basement
Water Service: Private Well
Sewage System: Septic
Elementary: Per Board of Ed
Intermediate:
Middle:
High School: Fitch Senior
Current List Price: $799,000
Original List Price: $799,000
DOM: 7
Listing Date: 5/25/2025
Last Updated: 6/2/2025 7:36:39 PM
List Agent Name: Jason Pollard
List Office Name: Compass Connecticut, LLC
