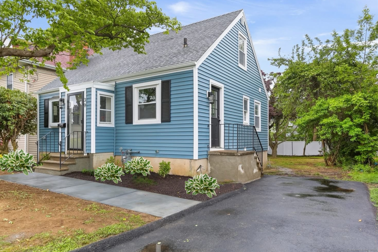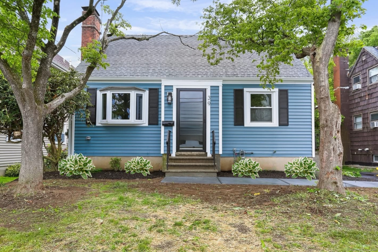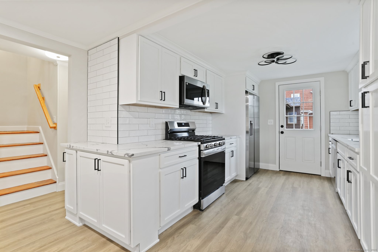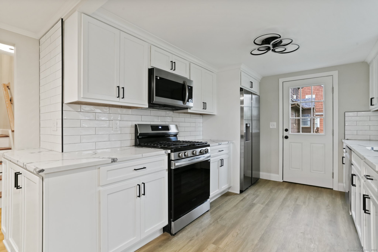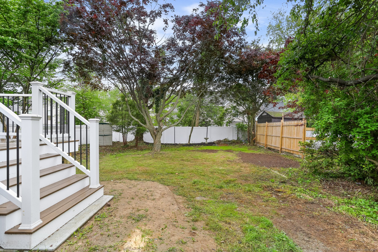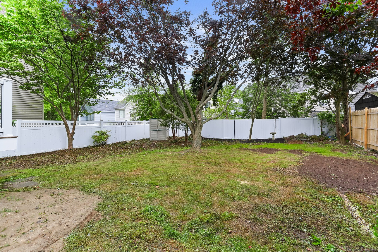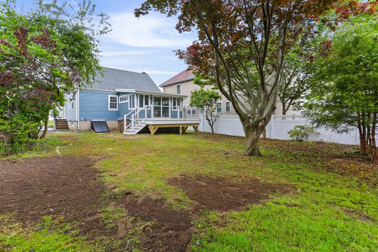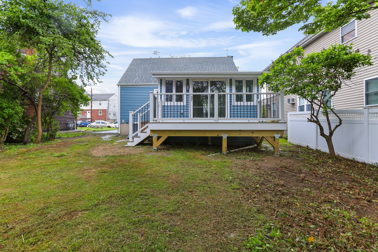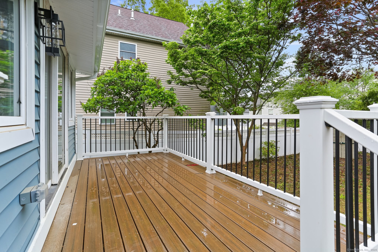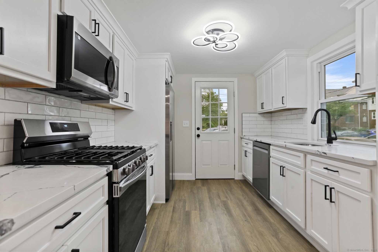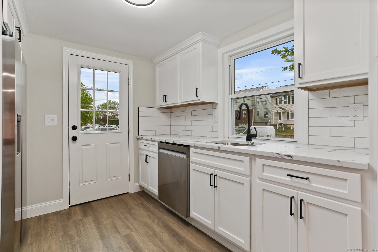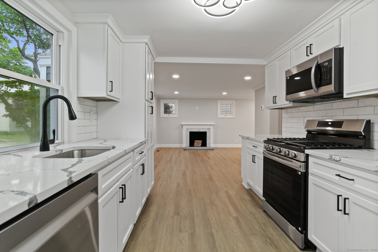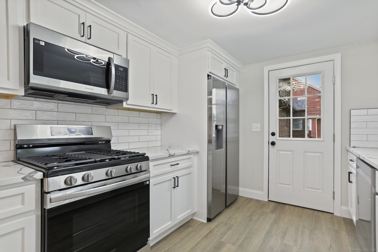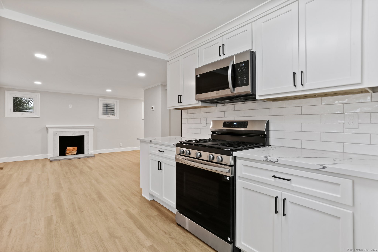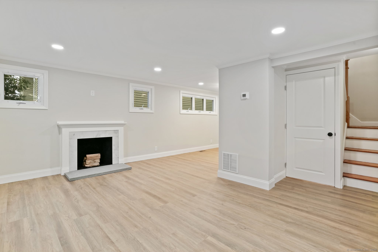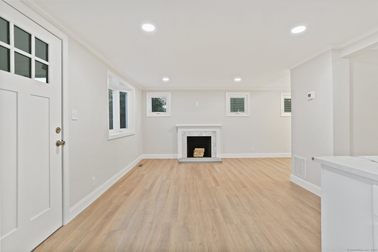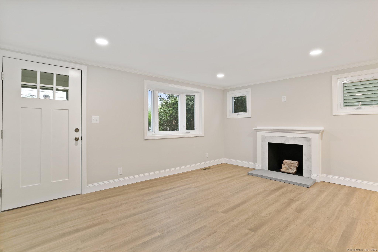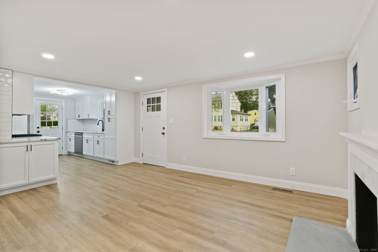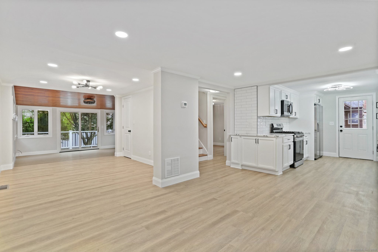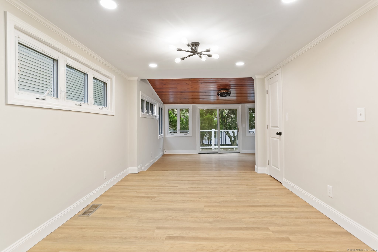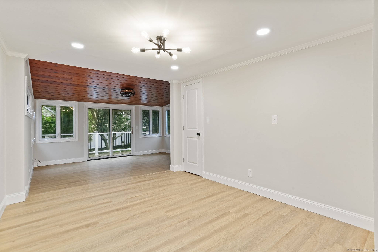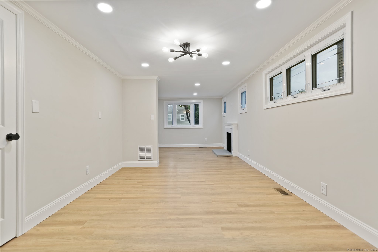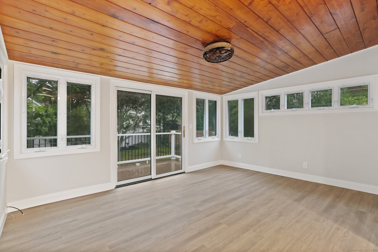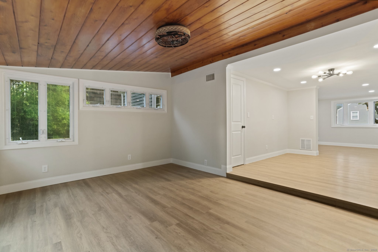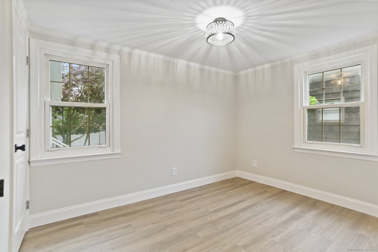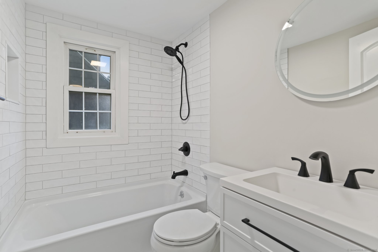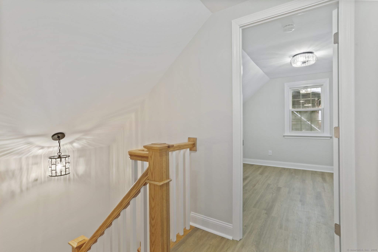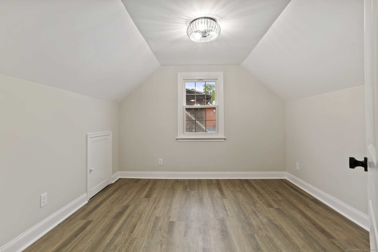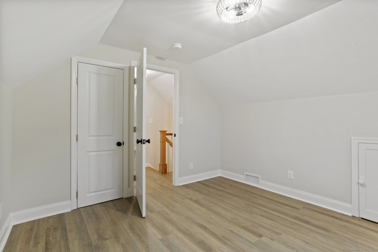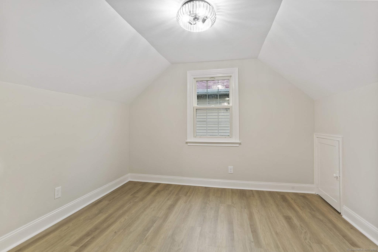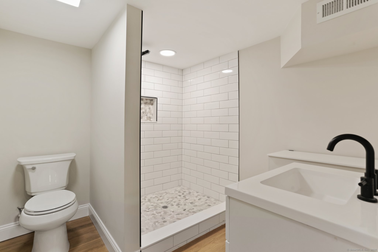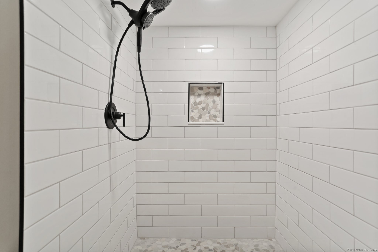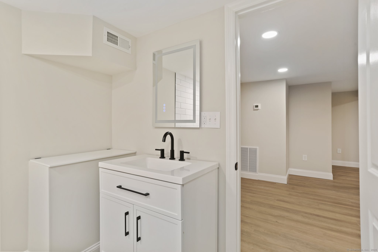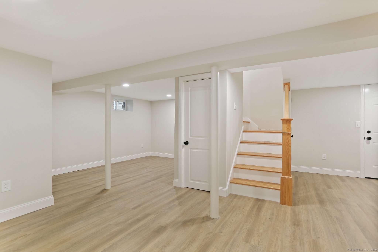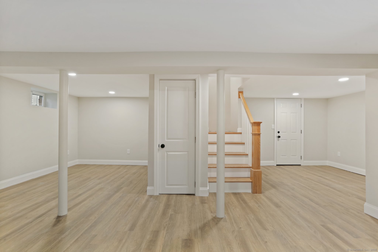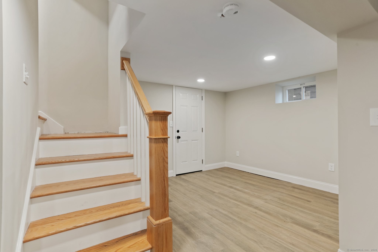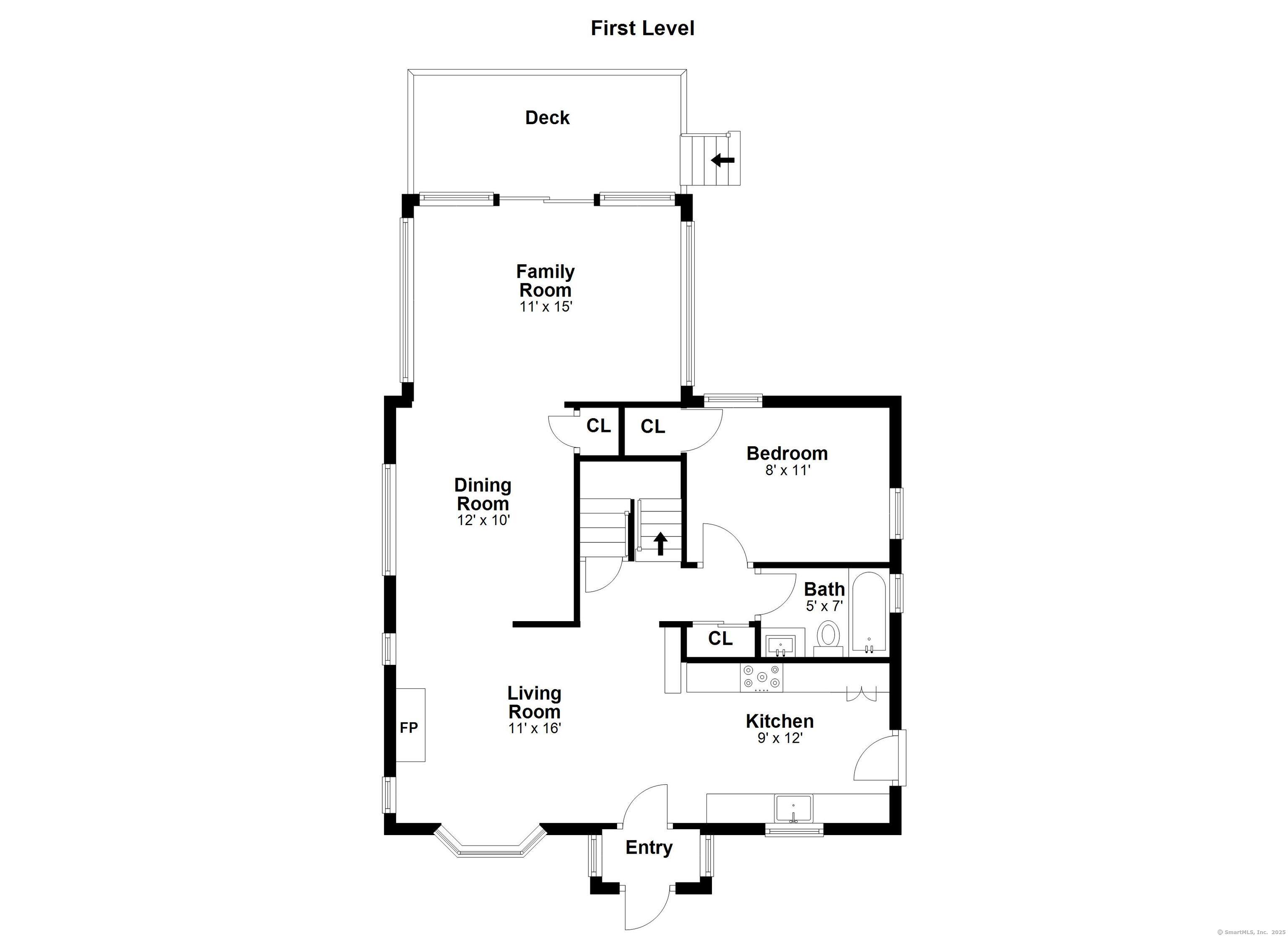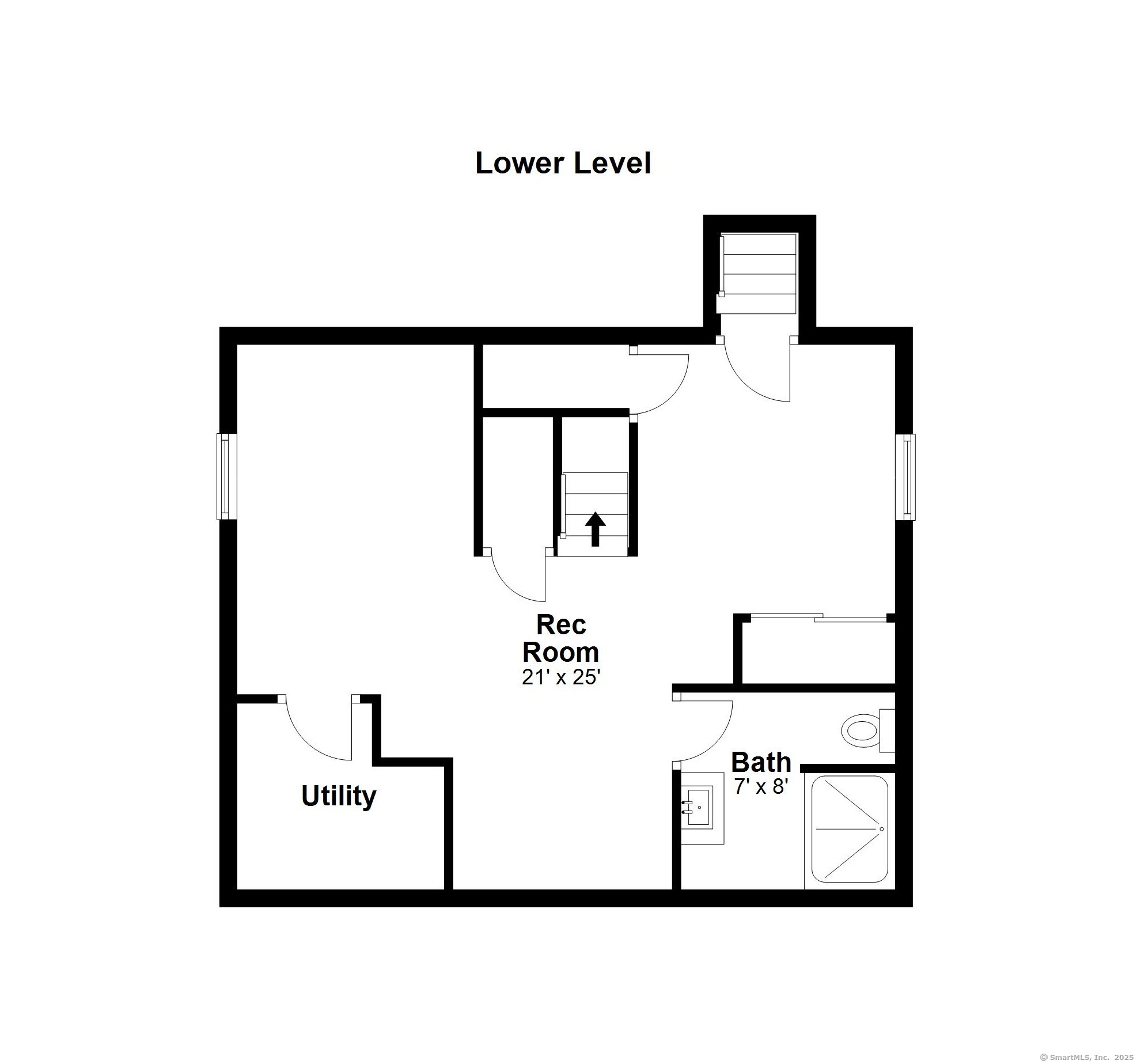More about this Property
If you are interested in more information or having a tour of this property with an experienced agent, please fill out this quick form and we will get back to you!
39 Burwood Avenue, Stamford CT 06902
Current Price: $699,900
 3 beds
3 beds  2 baths
2 baths  1984 sq. ft
1984 sq. ft
Last Update: 6/25/2025
Property Type: Single Family For Sale
Discover your ideal home at 39 Burwood Ave, Stamford, CT! This beautifully renovated 3-bedroom, 2-bathroom residence spans nearly 2,000 sq.ft. and is nestled in a charming waterside neighborhood. The thoughtfully designed layout, showcased in the attached floor plans, maximizes space and functionality across three levels. The First Level welcomes you with a bright entry leading into a spacious living room featuring a cozy fireplace, perfect for gatherings. Adjacent, the dining room flows seamlessly into the stunning custom kitchen, boasting white cabinetry, quartz countertops, a tile backsplash, stainless steel appliances, and a gas oven-highlighted by the elegant photo of the space. A family room with access to a new large Trex deck offers additional living space, while a bedroom and a stylish bathroom complete this level. Upstairs, the Second Level features two well-proportioned bedrooms, each with closets, ideal for family or guests, centered around a convenient landing area. The Lower Level is a standout, offering a versatile recreation room with new flooring, perfect for entertaining or a home office. A luxurious new bathroom and a dedicated utility room add practicality, while the finished space includes a separate laundry area. Enhanced by new HVAC with A/C, fresh paint, and modern fixtures throughout, this home is just blocks from Stamford Harbor, nearby beaches, and world-class dining on CTs Gold Coast. Enjoy a quick 1-hour train ride to NYC from the nea
Agent/Owner
gps
MLS #: 24098212
Style: Cape Cod
Color: Blue
Total Rooms:
Bedrooms: 3
Bathrooms: 2
Acres: 0.13
Year Built: 1946 (Public Records)
New Construction: No/Resale
Home Warranty Offered:
Property Tax: $7,532
Zoning: R6
Mil Rate:
Assessed Value: $322,420
Potential Short Sale:
Square Footage: Estimated HEATED Sq.Ft. above grade is 1284; below grade sq feet total is 700; total sq ft is 1984
| Appliances Incl.: | Gas Cooktop,Oven/Range,Microwave,Refrigerator,Dishwasher |
| Laundry Location & Info: | Lower Level |
| Fireplaces: | 1 |
| Interior Features: | Open Floor Plan |
| Basement Desc.: | Full |
| Exterior Siding: | Vinyl Siding |
| Exterior Features: | Deck,Gutters |
| Foundation: | Concrete |
| Roof: | Asphalt Shingle |
| Parking Spaces: | 0 |
| Garage/Parking Type: | None,Off Street Parking |
| Swimming Pool: | 0 |
| Waterfront Feat.: | Walk to Water,Water Community,Harbor |
| Lot Description: | Fence - Partial,Professionally Landscaped |
| Nearby Amenities: | Park,Public Transportation |
| In Flood Zone: | 0 |
| Occupied: | Vacant |
Hot Water System
Heat Type:
Fueled By: Hot Air.
Cooling: Central Air
Fuel Tank Location:
Water Service: Public Water Connected
Sewage System: Public Sewer Connected
Elementary: Roxbury
Intermediate:
Middle:
High School: Westhill
Current List Price: $699,900
Original List Price: $699,900
DOM: 13
Listing Date: 5/22/2025
Last Updated: 6/22/2025 8:44:43 PM
List Agent Name: Luke Florian
List Office Name: SSG Real Estate LLC
