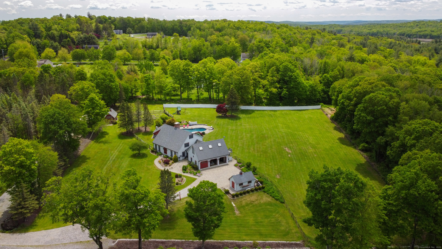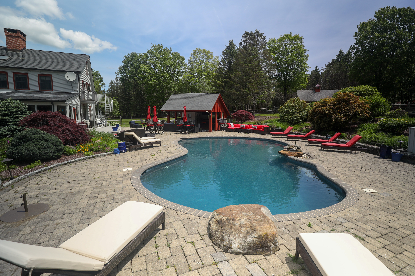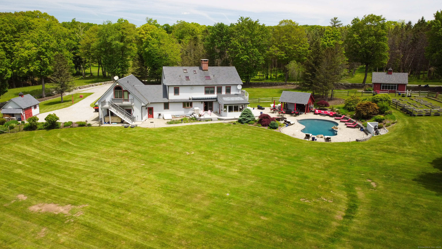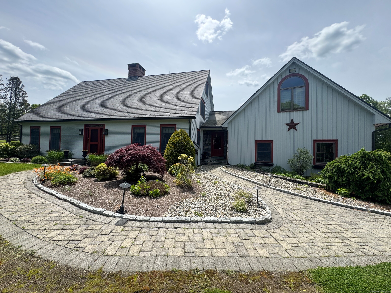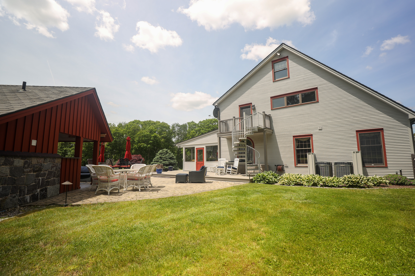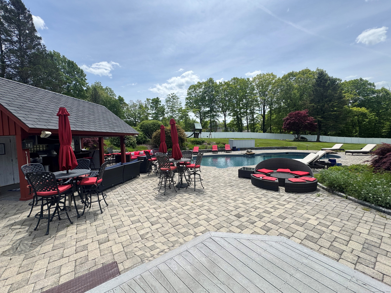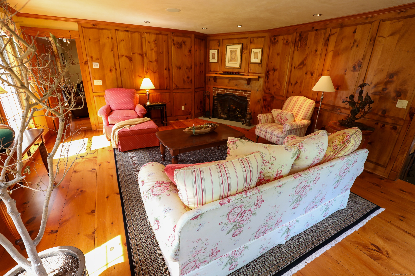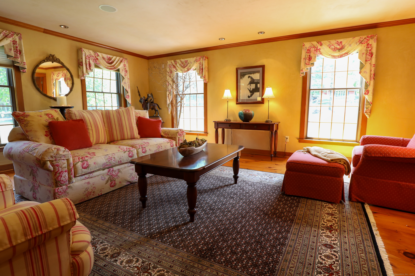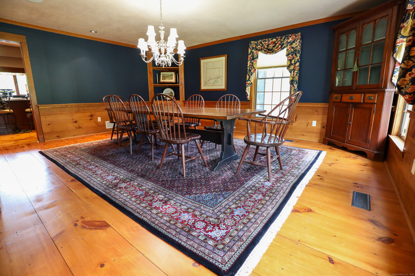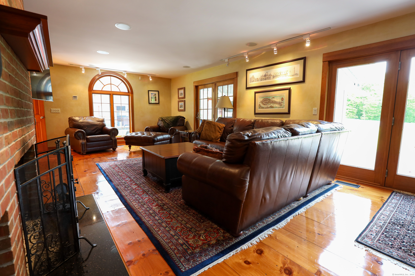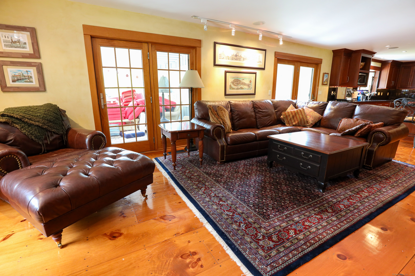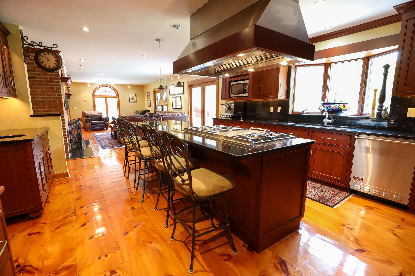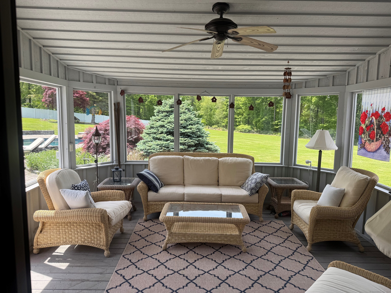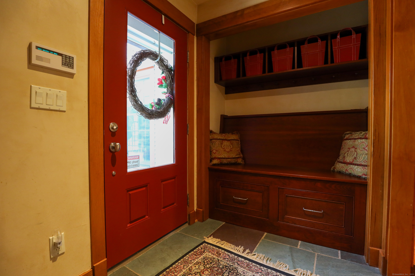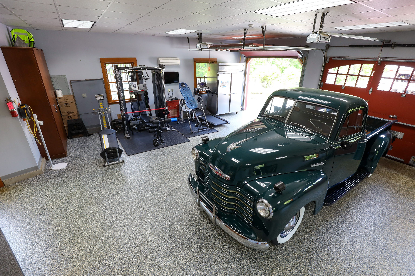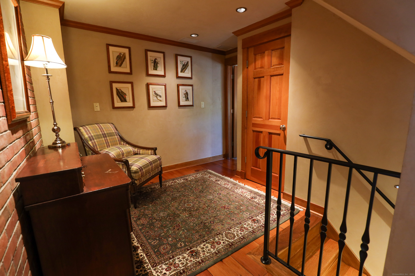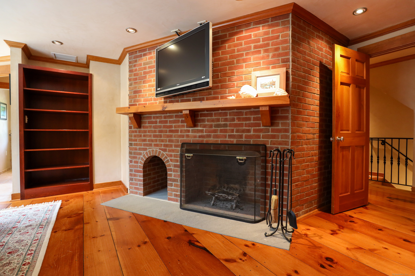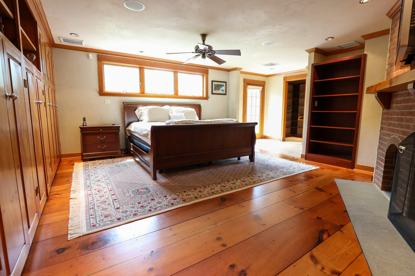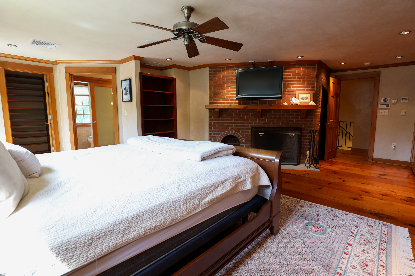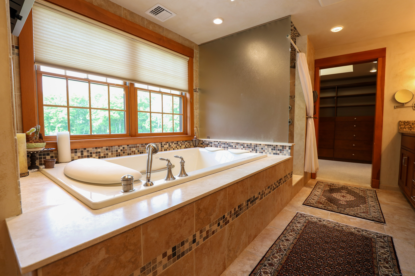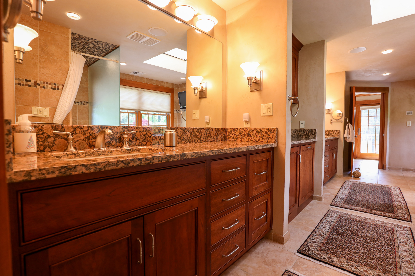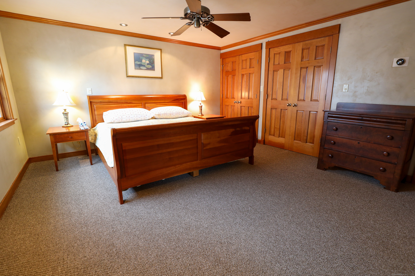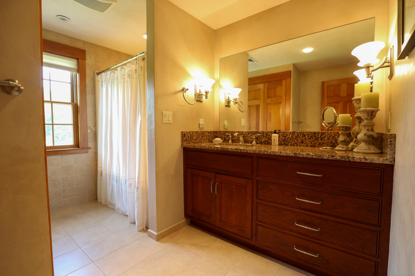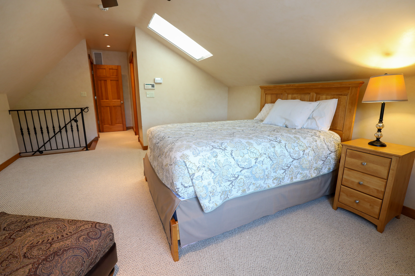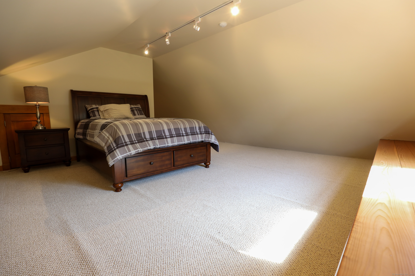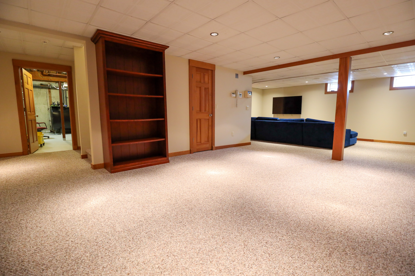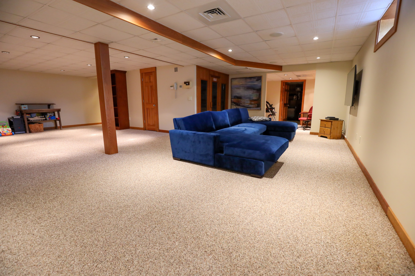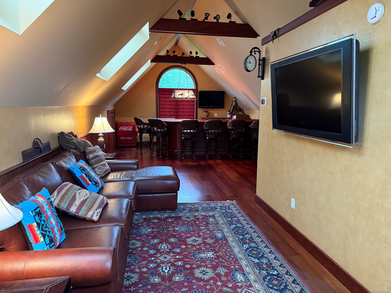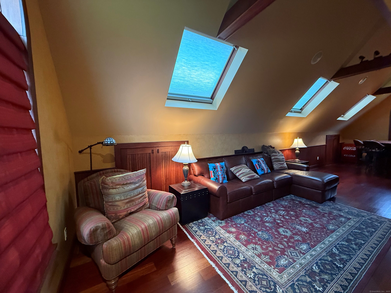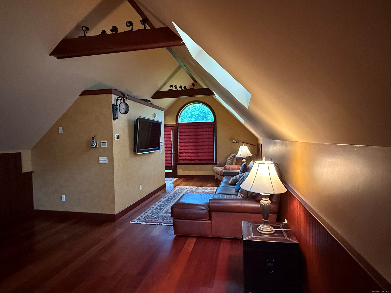More about this Property
If you are interested in more information or having a tour of this property with an experienced agent, please fill out this quick form and we will get back to you!
289 Woodchuck Lane, Harwinton CT 06791
Current Price: $1,175,000
 4 beds
4 beds  6 baths
6 baths  4133 sq. ft
4133 sq. ft
Last Update: 6/21/2025
Property Type: Single Family For Sale
Cobble Hill. Set at the end of a meandering cobblestone driveway amidst privacy and natural beauty sits this totally renovated four bedroom Cape. Top-of-the-line mechanicals will exceed any owners expectations: central air, Anderson windows and a generator that could run Litchfield County plus much much more! The chefs kitchen is a dream come true for the amateur or the professional chef, including a six burner stove top, double ovens, and dishwasher. The generous size primary bedroom and en-suite bath with fireplace and balcony will be the exact place youll want to relax. A guest room and bath on the second floor, plus two additional bedrooms and a bath on the third floor, are ideal for family and friends. The open floor plan seamlessly leads you from the kitchen to the family room, dining room, and outdoor area - perfect for entertaining! Meticulously mature gardens lead you to a heated gunite pool that sits steps away from a fenced vegetable garden. A generous pool house is the perfect addition to an already spectacular property, complete with a bathroom, large gas grill, full exhaust, bar sink, and refrigerator. Heated 3-car garage with salon above which offers a bar and full bath. The backyard gently slopes to meet a land preserve, surrounding you with peace and serenity on all 8 acres. Close to all that Litchfield County has to offer. Do not miss this opportunity!
GPS Friendly
MLS #: 24098185
Style: Cape Cod
Color:
Total Rooms:
Bedrooms: 4
Bathrooms: 6
Acres: 8.64
Year Built: 1984 (Public Records)
New Construction: No/Resale
Home Warranty Offered:
Property Tax: $11,709
Zoning: CRA-2
Mil Rate:
Assessed Value: $511,290
Potential Short Sale:
Square Footage: Estimated HEATED Sq.Ft. above grade is 4133; below grade sq feet total is ; total sq ft is 4133
| Appliances Incl.: | Gas Cooktop,Wall Oven,Refrigerator,Freezer,Dishwasher,Washer,Dryer |
| Laundry Location & Info: | Main Level |
| Fireplaces: | 3 |
| Basement Desc.: | Full,Fully Finished,Full With Hatchway |
| Exterior Siding: | Wood |
| Exterior Features: | Terrace,Barn,Cabana,French Doors,Patio,Balcony,Shed,Deck,Garden Area |
| Foundation: | Concrete |
| Roof: | Asphalt Shingle |
| Parking Spaces: | 3 |
| Garage/Parking Type: | Attached Garage |
| Swimming Pool: | 1 |
| Waterfront Feat.: | Not Applicable |
| Lot Description: | Level Lot,Professionally Landscaped |
| Occupied: | Owner |
Hot Water System
Heat Type:
Fueled By: Hot Water.
Cooling: Central Air
Fuel Tank Location: In Basement
Water Service: Private Well
Sewage System: Septic
Elementary: Per Board of Ed
Intermediate:
Middle:
High School: Per Board of Ed
Current List Price: $1,175,000
Original List Price: $1,175,000
DOM: 15
Listing Date: 6/6/2025
Last Updated: 6/6/2025 5:07:47 PM
List Agent Name: Judith Auchincloss
List Office Name: Klemm Real Estate Inc
