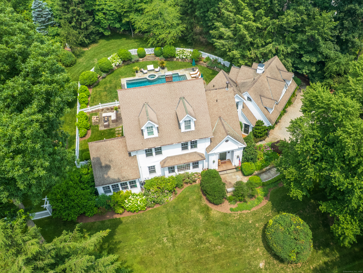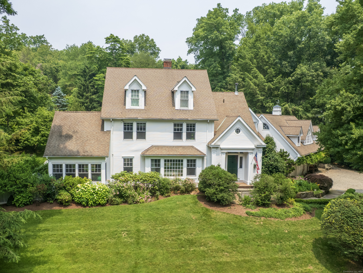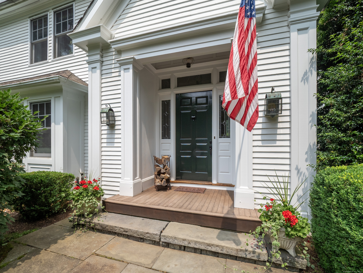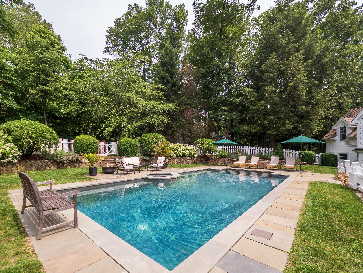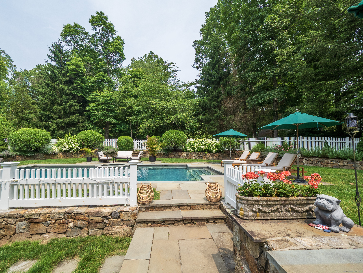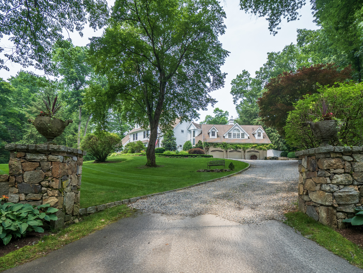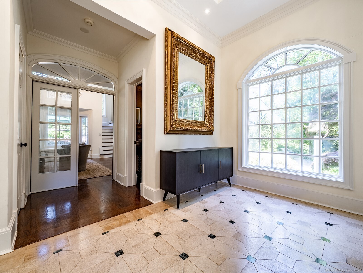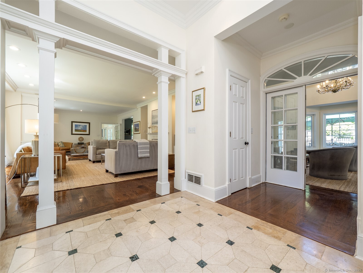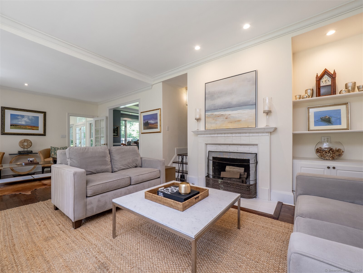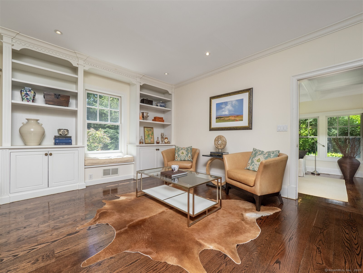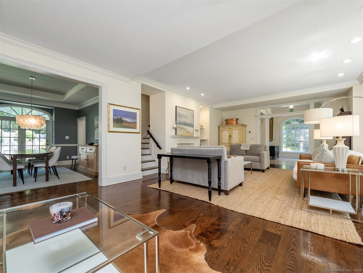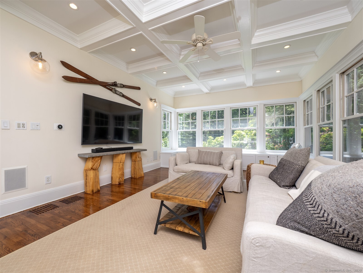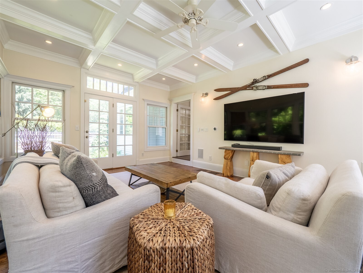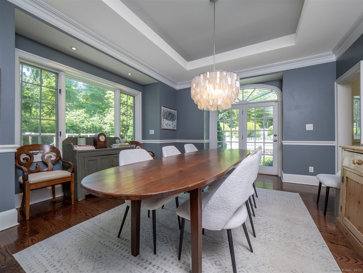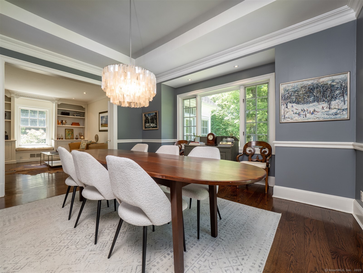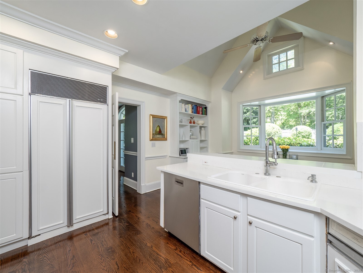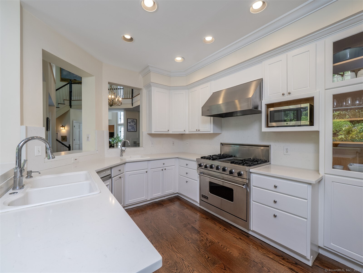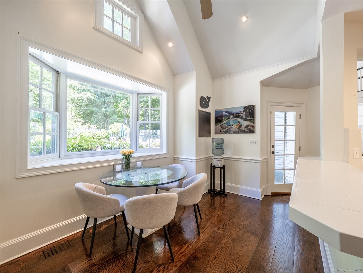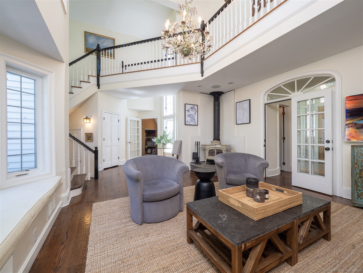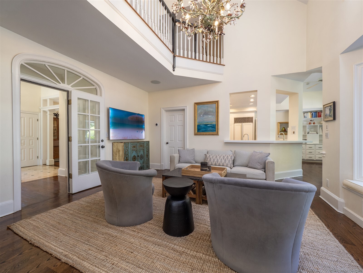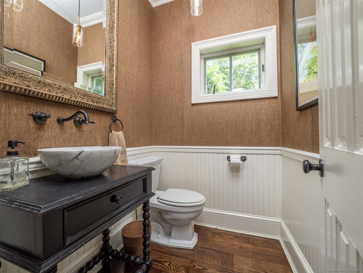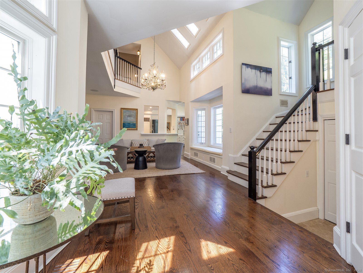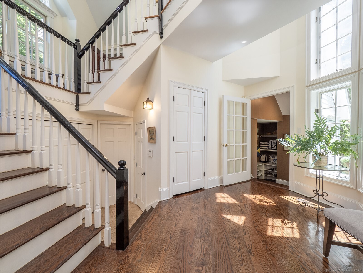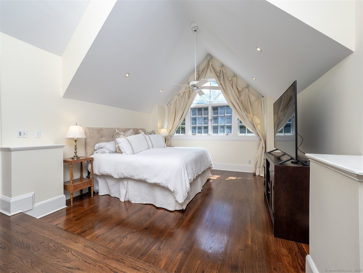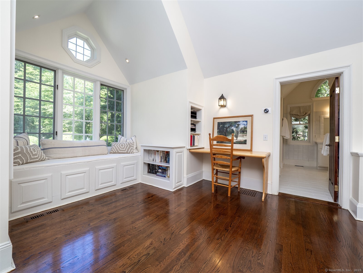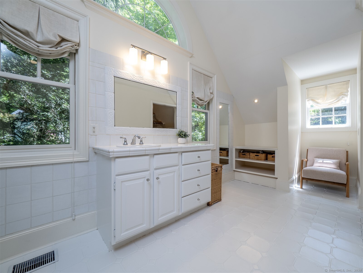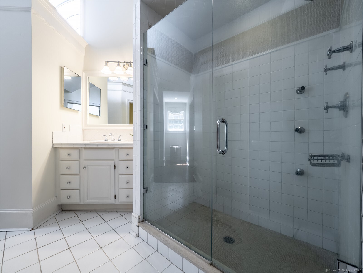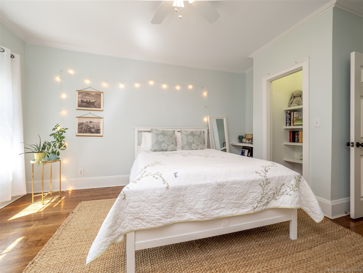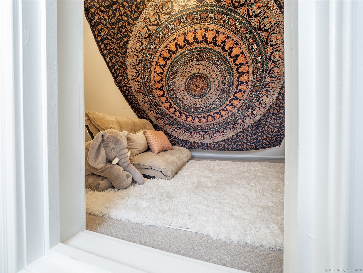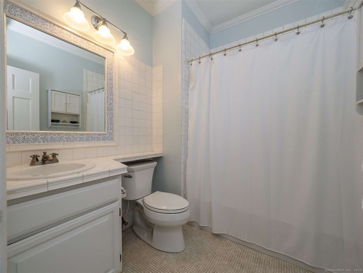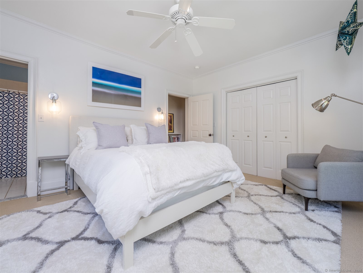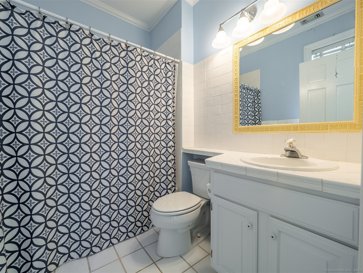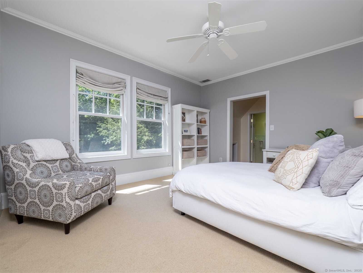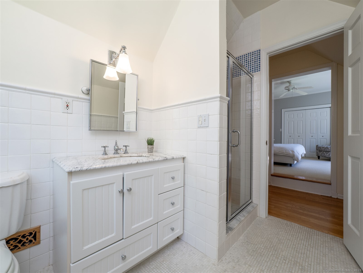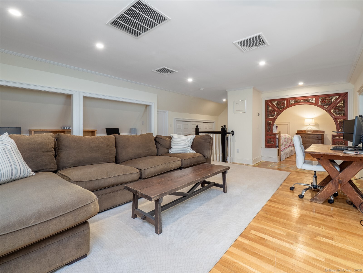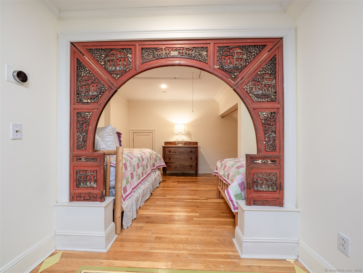More about this Property
If you are interested in more information or having a tour of this property with an experienced agent, please fill out this quick form and we will get back to you!
8 Cobbs Mill Road, Wilton CT 06897
Current Price: $1,899,000
 4 beds
4 beds  7 baths
7 baths  5232 sq. ft
5232 sq. ft
Last Update: 6/17/2025
Property Type: Single Family For Sale
Character and Charm in Every Corner! This beautifully maintained home blends classic appeal with thoughtful modern updates. The spacious primary suite features two separate bathrooms, closets, and dressing rooms-a true luxury retreat. With three ensuite bedrooms, two featuring unique, carpeted nooks perfect for play or creative space, this home is ideal for families. The third-floor recreation area offers versatile options for a rec room, office, homework zone, or guest overflow. Inside, the home boasts a freshly painted interior, and the roof is under contract for full replacement (weather permitting). Outdoors, its an entertainers dream with a stunning and extremely private gunite salt water pool and spa, lush perennial gardens, and a thriving vegetable garden, all professionally designed and maintained. Additional highlights include brand-new mechanical systems and a temperature-controlled walk-in 500+ bottle wine cellar-a rare and refined touch for wine enthusiasts. This one-of-a-kind property is overflowing with warmth, function, and character!
Roof under contract but theres still time for new owner to customize.
GPS friendly
MLS #: 24098184
Style: Colonial
Color: White
Total Rooms:
Bedrooms: 4
Bathrooms: 7
Acres: 1.3
Year Built: 1990 (Public Records)
New Construction: No/Resale
Home Warranty Offered:
Property Tax: $26,186
Zoning: R-2
Mil Rate:
Assessed Value: $1,093,820
Potential Short Sale:
Square Footage: Estimated HEATED Sq.Ft. above grade is 5232; below grade sq feet total is ; total sq ft is 5232
| Appliances Incl.: | Gas Cooktop,Convection Range,Microwave,Range Hood,Subzero,Dishwasher,Washer,Electric Dryer |
| Laundry Location & Info: | Main Level |
| Fireplaces: | 2 |
| Energy Features: | Generator,Programmable Thermostat,Thermopane Windows |
| Interior Features: | Audio System,Auto Garage Door Opener,Cable - Pre-wired |
| Energy Features: | Generator,Programmable Thermostat,Thermopane Windows |
| Home Automation: | Built In Audio |
| Basement Desc.: | Crawl Space,Partial |
| Exterior Siding: | Shingle,Wood |
| Exterior Features: | Underground Utilities,Garden Area,Hot Tub,Stone Wall,French Doors,Patio |
| Foundation: | Concrete |
| Roof: | Asphalt Shingle |
| Parking Spaces: | 3 |
| Garage/Parking Type: | Attached Garage |
| Swimming Pool: | 1 |
| Waterfront Feat.: | Not Applicable |
| Lot Description: | Fence - Wood,Fence - Partial,Fence - Electric Pet,Professionally Landscaped |
| Nearby Amenities: | Library,Medical Facilities,Park,Playground/Tot Lot,Public Rec Facilities,Tennis Courts |
| Occupied: | Owner |
Hot Water System
Heat Type:
Fueled By: Hydro Air,Zoned.
Cooling: Central Air,Zoned
Fuel Tank Location: In Basement
Water Service: Private Well
Sewage System: Septic
Elementary: Miller-Driscoll
Intermediate: Cider Mill
Middle: Middlebrook
High School: Wilton
Current List Price: $1,899,000
Original List Price: $1,899,000
DOM: 11
Listing Date: 5/23/2025
Last Updated: 6/6/2025 4:05:03 AM
Expected Active Date: 6/6/2025
List Agent Name: Kelly Chase
List Office Name: Berkshire Hathaway NE Prop.
