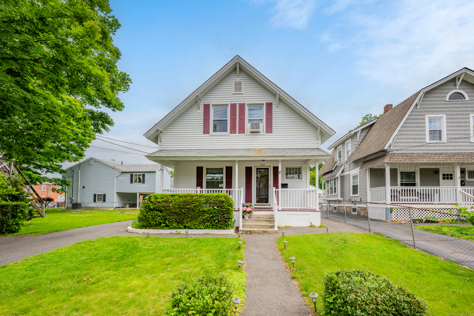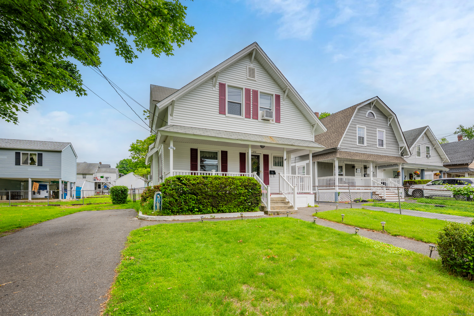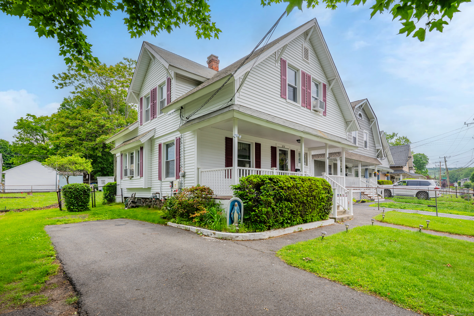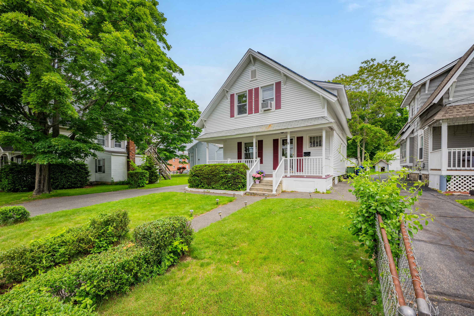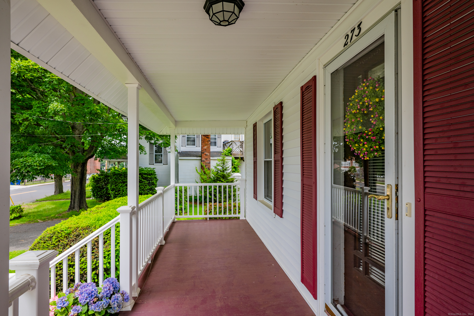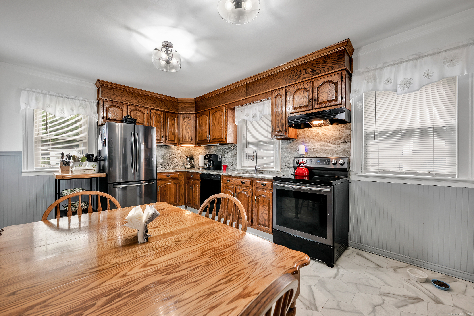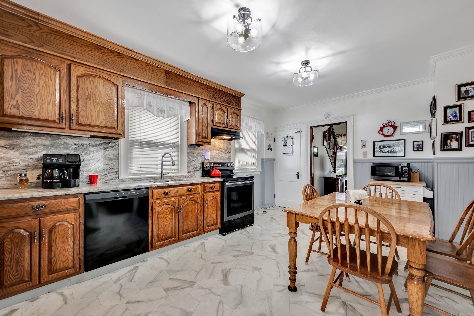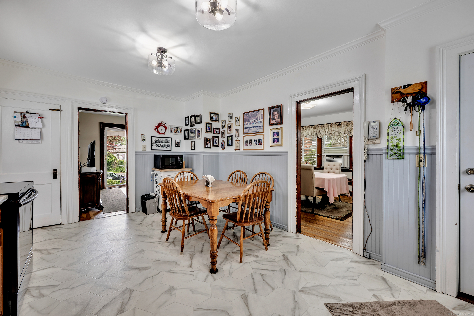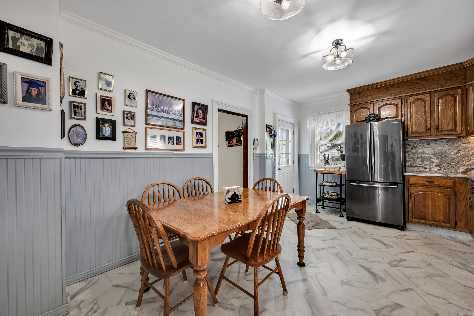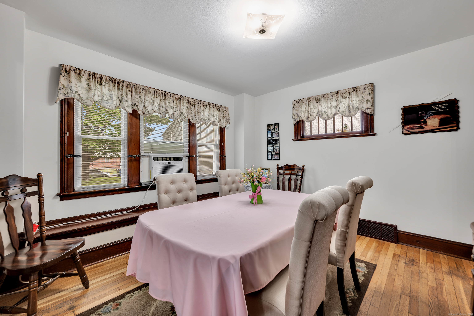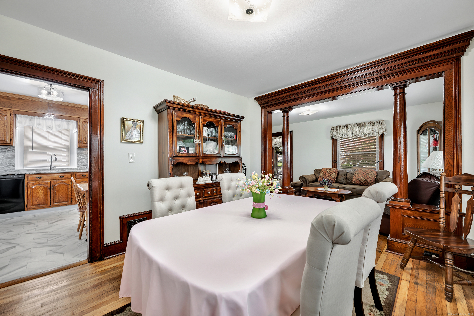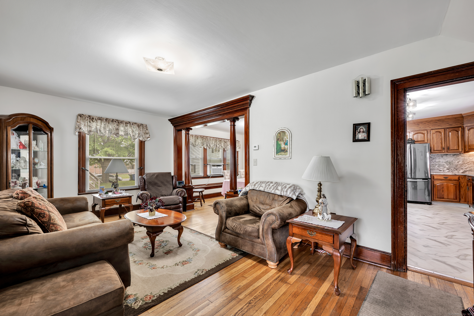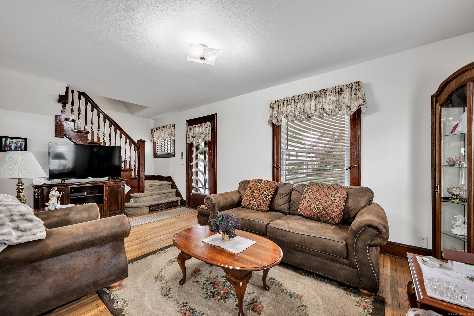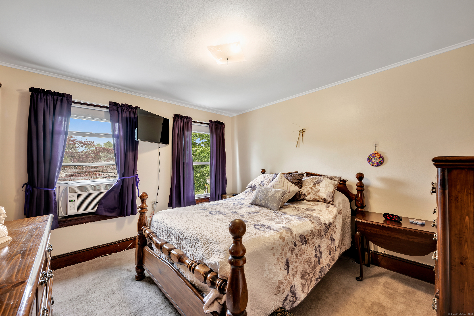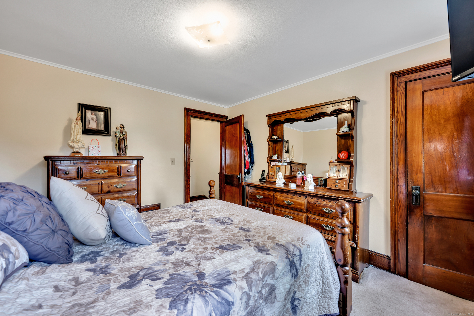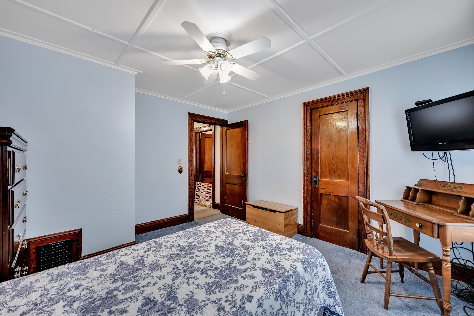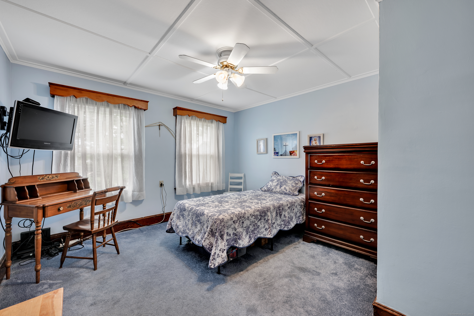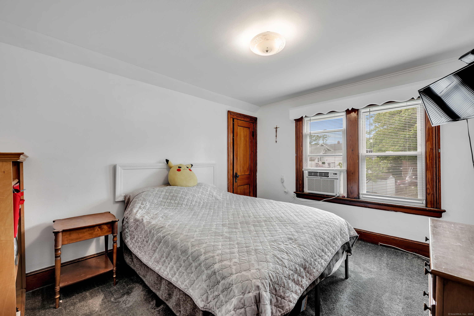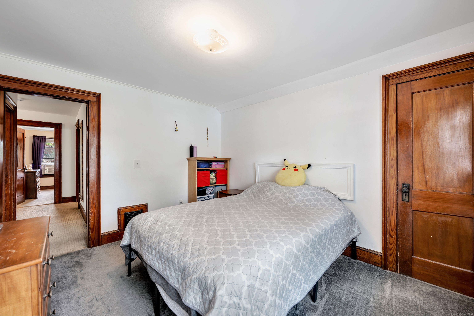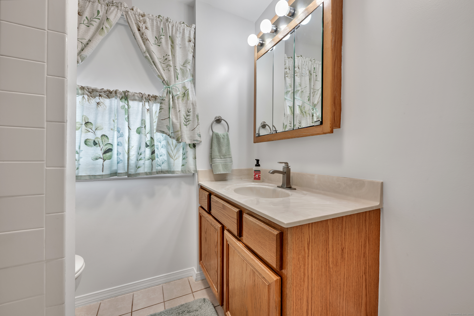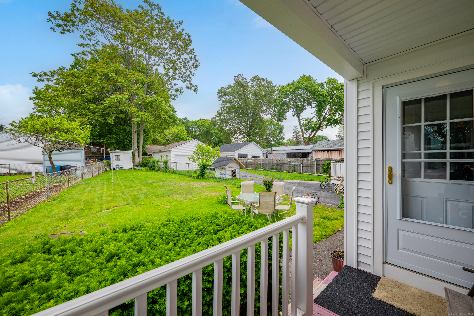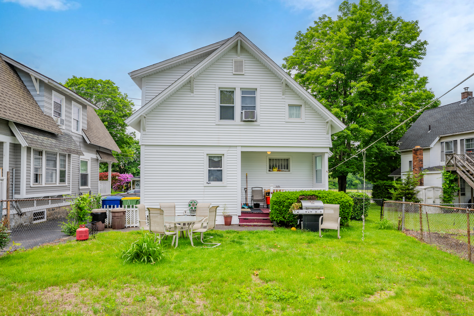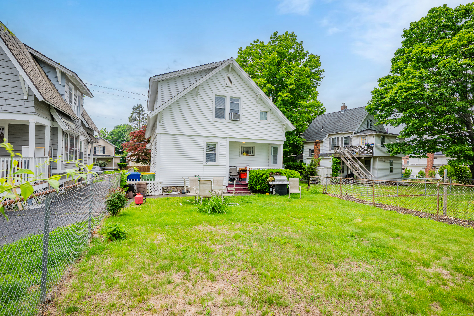More about this Property
If you are interested in more information or having a tour of this property with an experienced agent, please fill out this quick form and we will get back to you!
273 Piedmont Street, Waterbury CT 06706
Current Price: $359,500
 4 beds
4 beds  1 baths
1 baths  1348 sq. ft
1348 sq. ft
Last Update: 6/24/2025
Property Type: Single Family For Sale
Welcome to this beautifully maintained Cape-style home, cherished by the same family for over 41 years. Full of heart and history, this 3-bedroom gem offers a blend of classic character and thoughtful updates that make it truly special. Step onto the inviting covered front porch-perfect for morning coffee or relaxing evenings-and enter a home filled with warmth. Inside, youll find unique woodwork that showcases craftsmanship rarely seen today. The kitchen is a standout feature with its gorgeous counters and eye-catching backsplash, ideal for both everyday meals and entertaining. Upstairs, three comfortable bedrooms offer space and privacy, while the fenced-in yard provides a safe and serene spot for play, gardening, or gatherings. From the first moment, youll feel the love and care poured into this home. Its more than just a house-its a place where memories are made. Now its ready for its next chapter. Will you be part of its story?
GPS friendly
MLS #: 24098181
Style: Cape Cod
Color: White
Total Rooms:
Bedrooms: 4
Bathrooms: 1
Acres: 0.22
Year Built: 1919 (Public Records)
New Construction: No/Resale
Home Warranty Offered:
Property Tax: $4,894
Zoning: RL
Mil Rate:
Assessed Value: $98,980
Potential Short Sale:
Square Footage: Estimated HEATED Sq.Ft. above grade is 1348; below grade sq feet total is ; total sq ft is 1348
| Appliances Incl.: | Oven/Range,Refrigerator,Dishwasher,Washer,Dryer |
| Laundry Location & Info: | Lower Level |
| Fireplaces: | 0 |
| Basement Desc.: | Full,Unfinished |
| Exterior Siding: | Vinyl Siding |
| Foundation: | Stone |
| Roof: | Asphalt Shingle |
| Parking Spaces: | 0 |
| Garage/Parking Type: | None,Paved |
| Swimming Pool: | 0 |
| Waterfront Feat.: | Not Applicable |
| Lot Description: | Fence - Partial |
| Nearby Amenities: | Basketball Court,Commuter Bus,Medical Facilities,Playground/Tot Lot,Public Transportation,Shopping/Mall |
| Occupied: | Owner |
Hot Water System
Heat Type:
Fueled By: Hot Air.
Cooling: None
Fuel Tank Location: In Basement
Water Service: Public Water Connected
Sewage System: Public Sewer Connected
Elementary: Per Board of Ed
Intermediate:
Middle:
High School: Per Board of Ed
Current List Price: $359,500
Original List Price: $375,000
DOM: 24
Listing Date: 5/31/2025
Last Updated: 6/17/2025 7:40:08 PM
List Agent Name: Karyn Bedard
List Office Name: RE/MAX RISE
