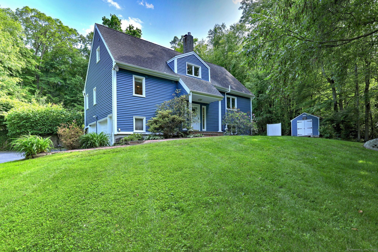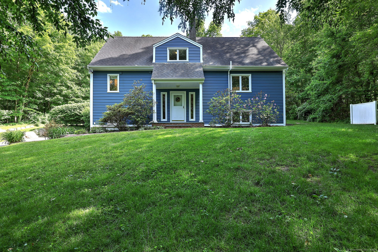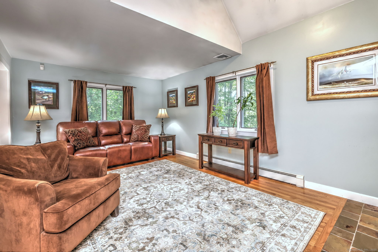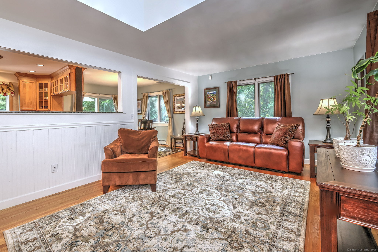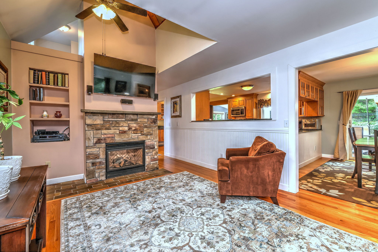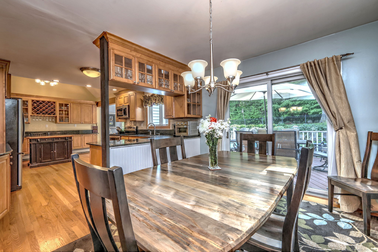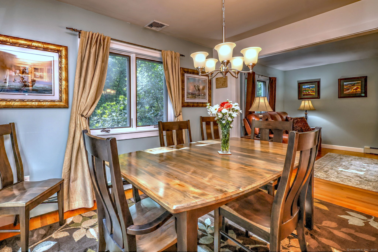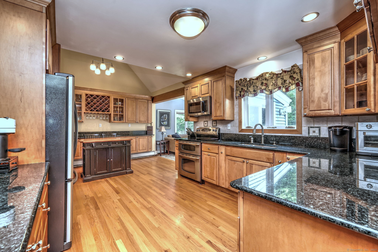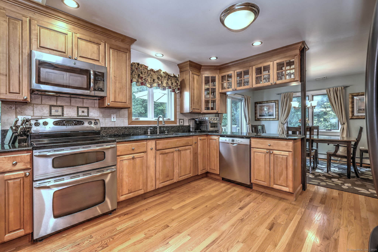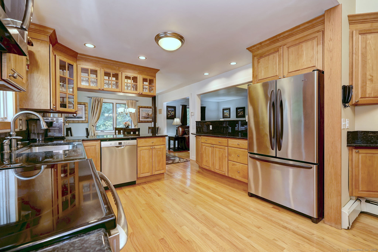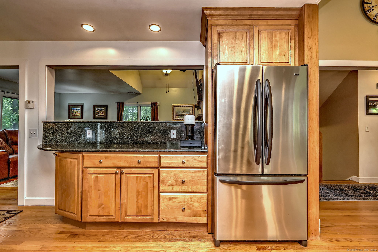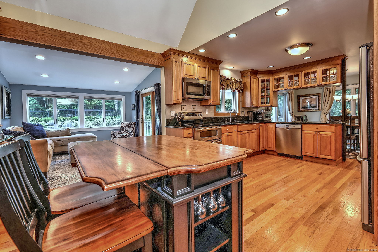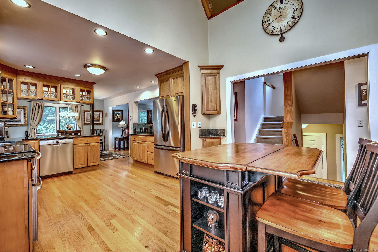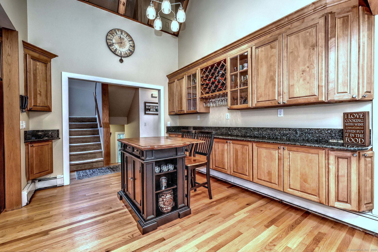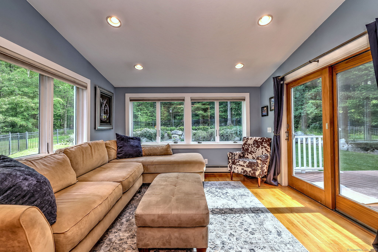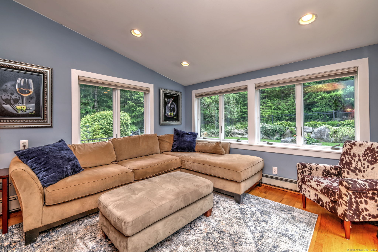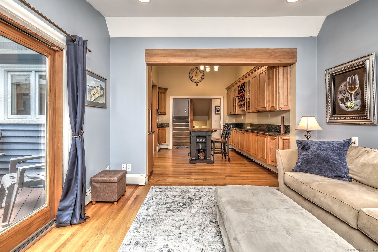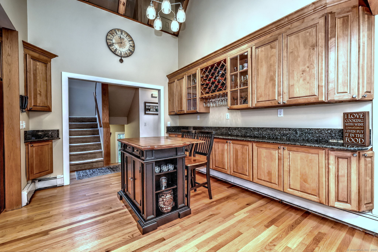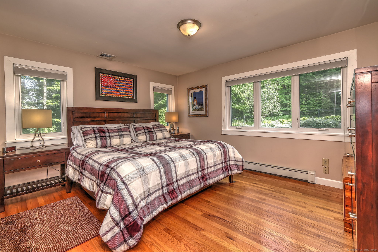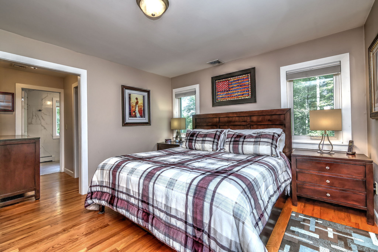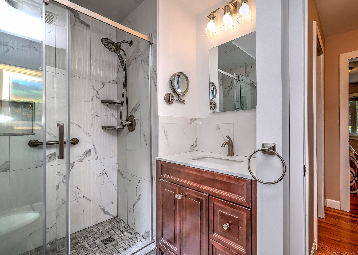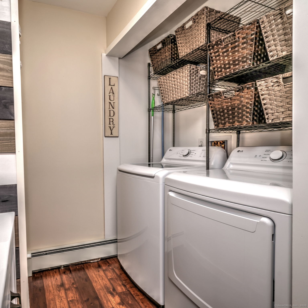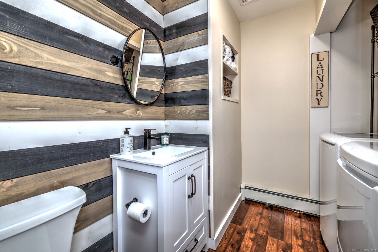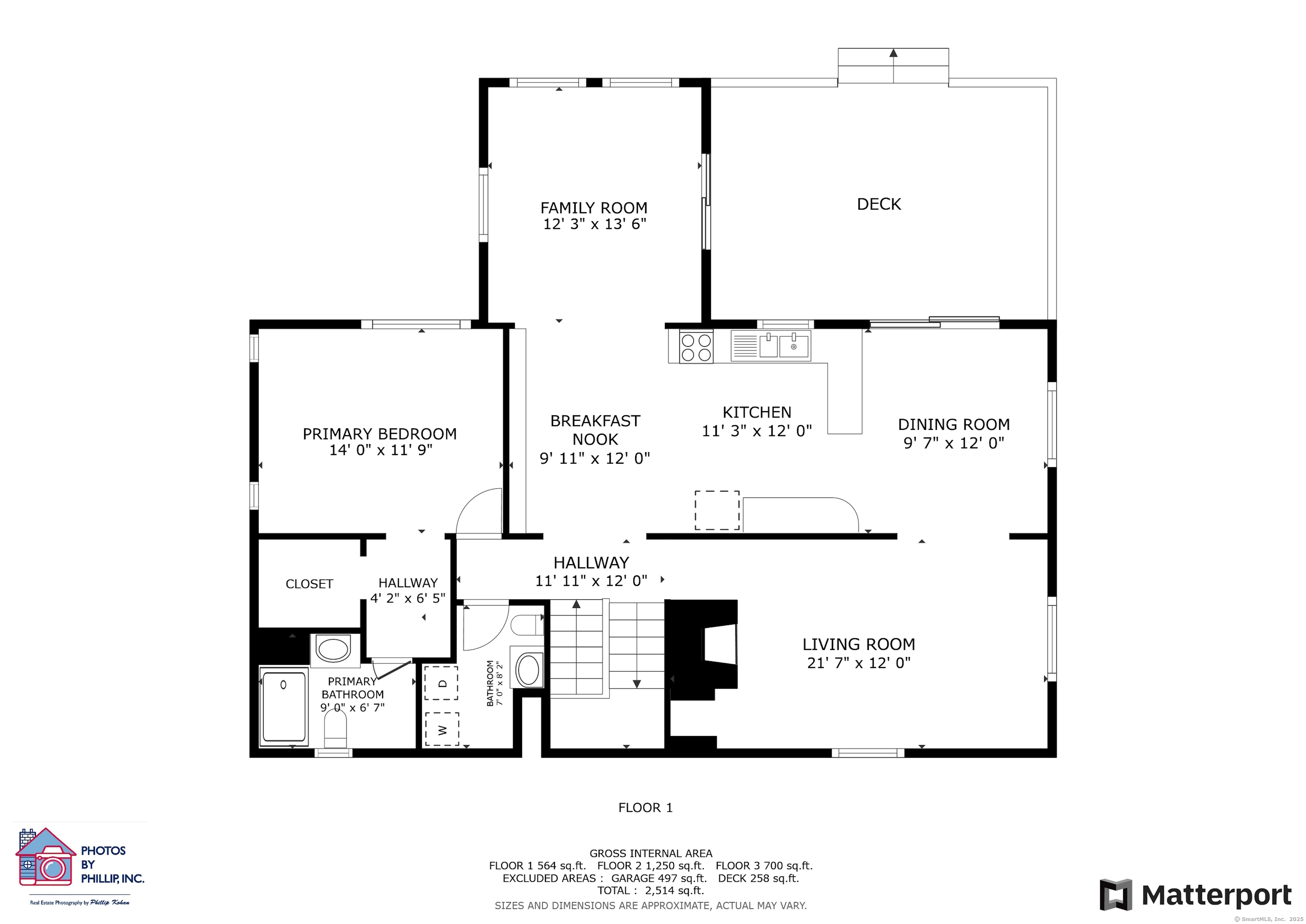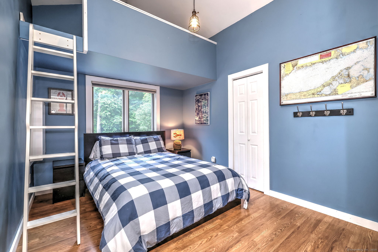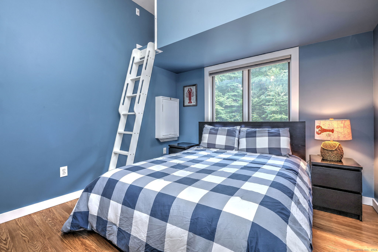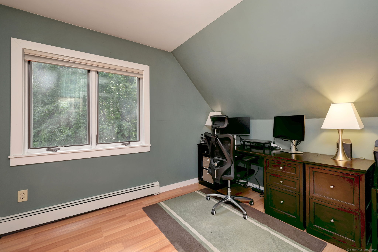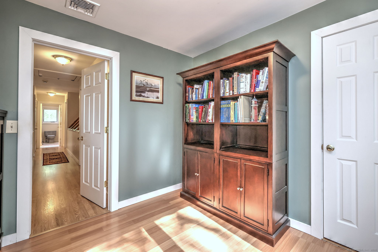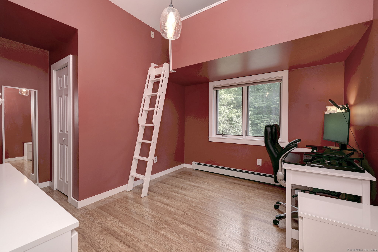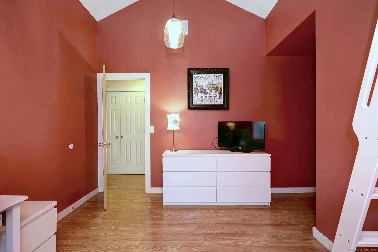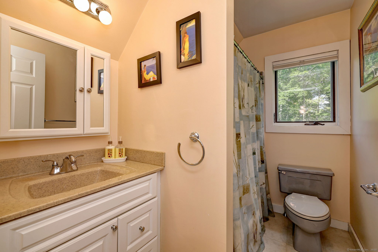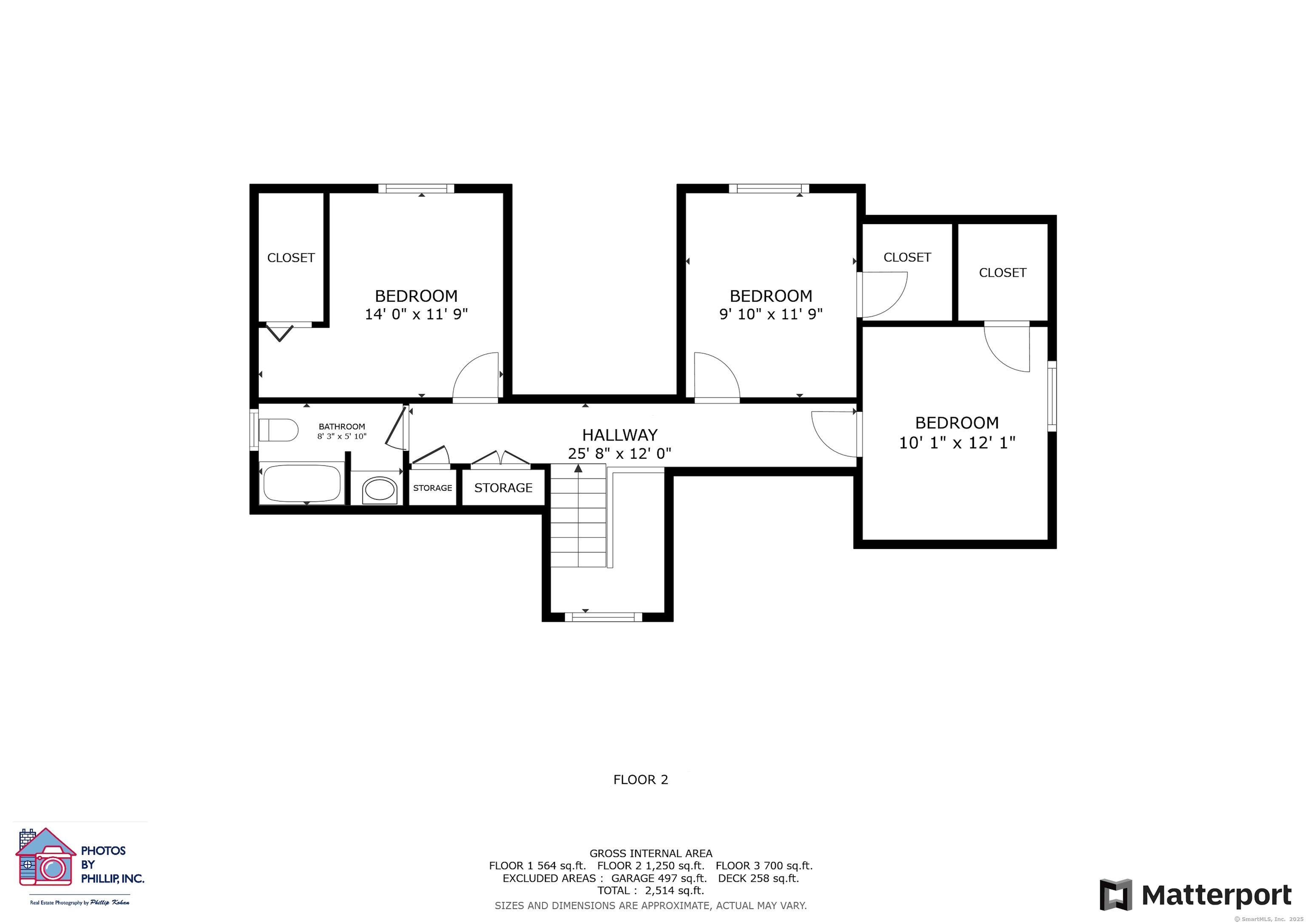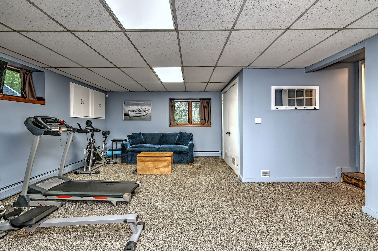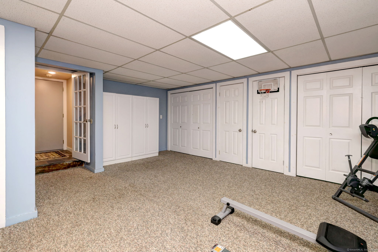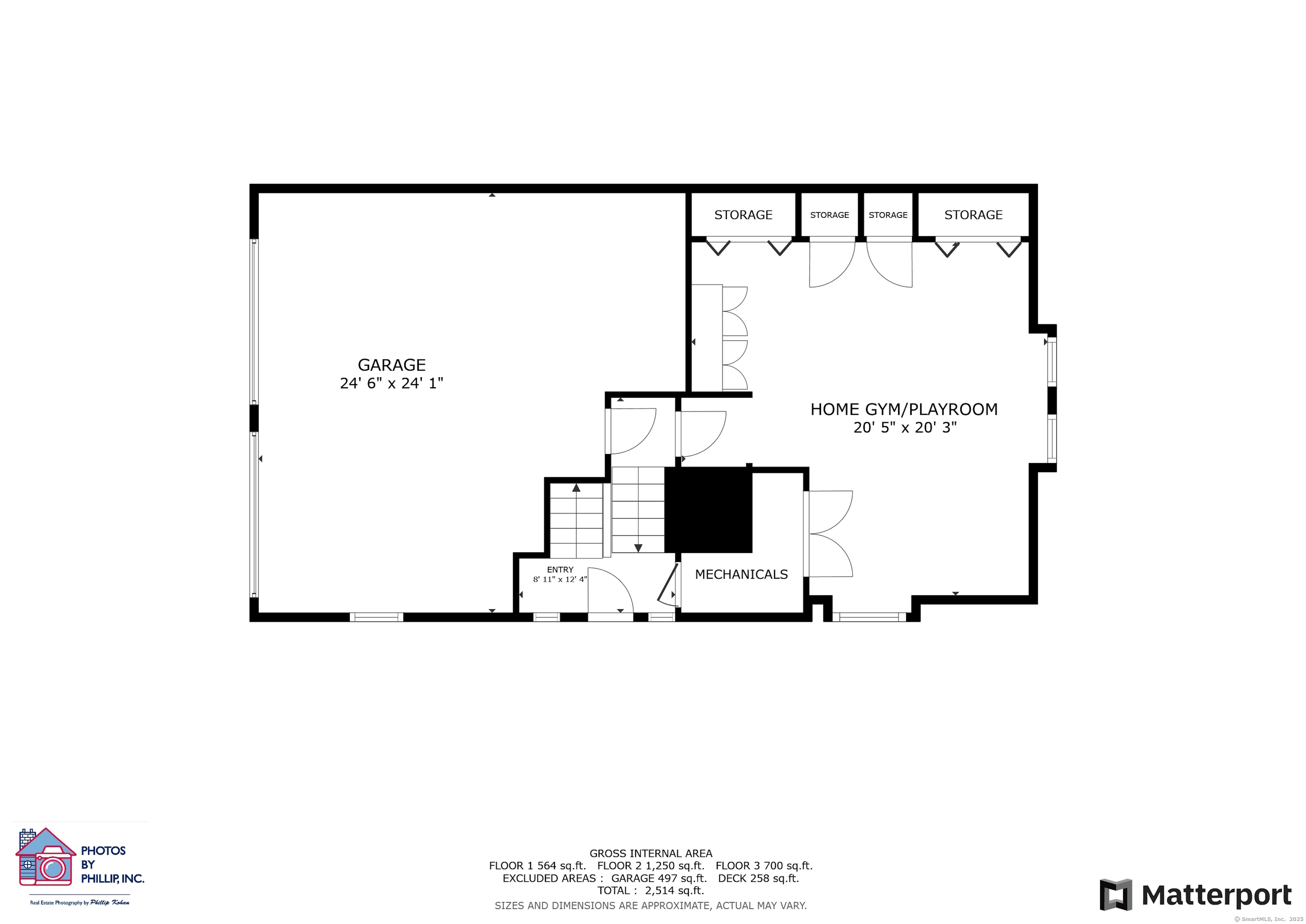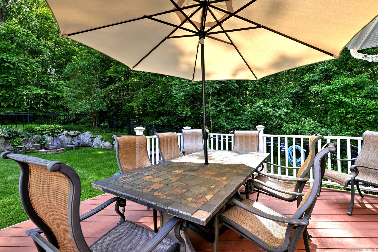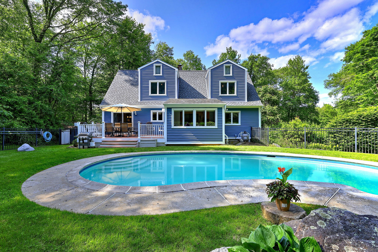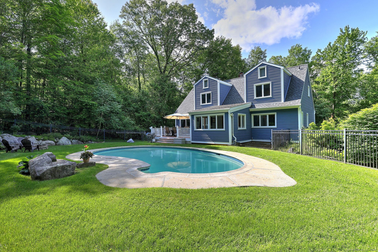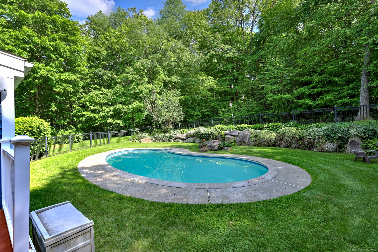More about this Property
If you are interested in more information or having a tour of this property with an experienced agent, please fill out this quick form and we will get back to you!
76 Crestwood Road, Bethany CT 06524
Current Price: $624,900
 4 beds
4 beds  3 baths
3 baths  2505 sq. ft
2505 sq. ft
Last Update: 6/22/2025
Property Type: Single Family For Sale
Welcome to this beautifully maintained 4-bedroom, 2.5-bath custom Cape nestled on a serene, tree-lined lot located in a highly sought-after Blue Ribbon school district. This home offers the perfect blend of comfort, style, & functionality-ideal for both everyday living & entertaining. Step inside to discover a spacious main level featuring gleaming HW floors & a flowing layout. The inviting living room, complete with a cozy gas FP, seamlessly connects to the dining area & chefs kitchen-creating a warm and open environment for social gatherings. The kitchen is a culinary dream, boasting granite countertops, stainless steel appliances, abundant cabinetry, & a movable island for added flexibility. Sliders off the dining room lead to a large deck overlooking a meticulously landscaped backyard & a stunning kidney-shaped in-ground gunite pool-your own private vacation retreat. The sun-filled family room also offers backyard views & direct deck access, making indoor-outdoor living a breeze. The main level includes a renovated 1/2 bath/laundry room & a spacious primary suite with a walk-in closet & renovated full bath. Upstairs, youll find 3 additional bedrooms & a full bath, offering plenty of space for family or guests. The finished lower level is perfect for a rec room, home gym, or media space, & includes ample storage. Additional highlights include a full-house generator for peace of mind & a manicured yard that enhances the homes curb appeal. Close to Route 8 & downtown NH.
Miller Road to Falcon Lane to Crestwood
MLS #: 24098172
Style: Cape Cod
Color:
Total Rooms:
Bedrooms: 4
Bathrooms: 3
Acres: 1.7
Year Built: 1983 (Public Records)
New Construction: No/Resale
Home Warranty Offered:
Property Tax: $8,554
Zoning: R-65
Mil Rate:
Assessed Value: $301,000
Potential Short Sale:
Square Footage: Estimated HEATED Sq.Ft. above grade is 2141; below grade sq feet total is 364; total sq ft is 2505
| Appliances Incl.: | Electric Range,Microwave,Refrigerator,Dishwasher |
| Laundry Location & Info: | Main Level |
| Fireplaces: | 1 |
| Basement Desc.: | Full,Heated,Storage,Garage Access,Interior Access,Partially Finished,Liveable Space |
| Exterior Siding: | Vinyl Siding |
| Exterior Features: | Shed,Deck,Gutters,Lighting,Stone Wall |
| Foundation: | Concrete |
| Roof: | Asphalt Shingle |
| Parking Spaces: | 2 |
| Garage/Parking Type: | Under House Garage |
| Swimming Pool: | 1 |
| Waterfront Feat.: | Not Applicable |
| Lot Description: | Lightly Wooded,Professionally Landscaped |
| Occupied: | Owner |
Hot Water System
Heat Type:
Fueled By: Hot Water.
Cooling: Central Air
Fuel Tank Location: In Garage
Water Service: Private Well
Sewage System: Septic
Elementary: Bethany Community
Intermediate:
Middle:
High School: Amity Regional
Current List Price: $624,900
Original List Price: $624,900
DOM: 18
Listing Date: 6/4/2025
Last Updated: 6/9/2025 11:49:13 PM
List Agent Name: Sharon Tudino
List Office Name: Coldwell Banker Realty
