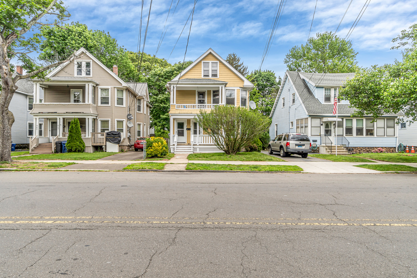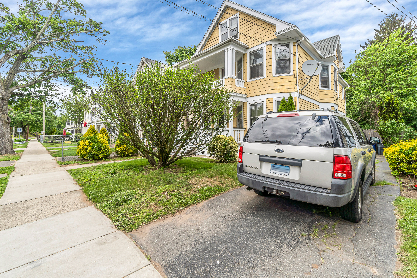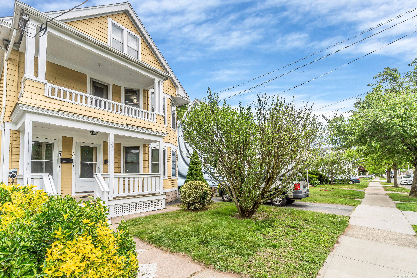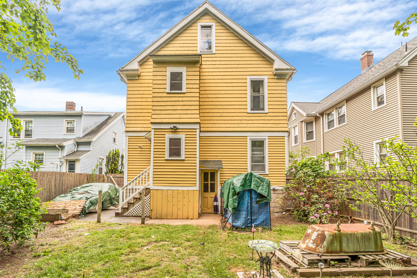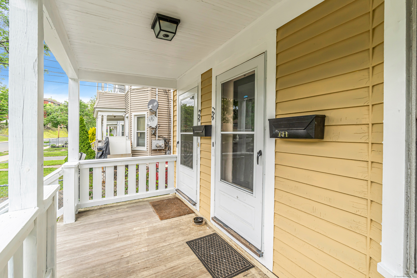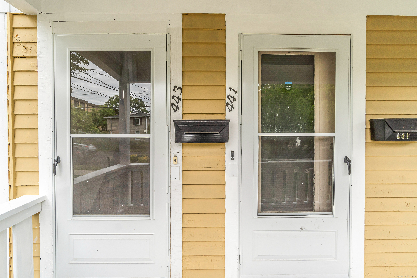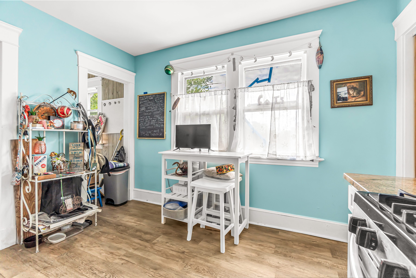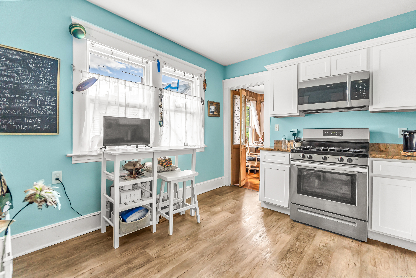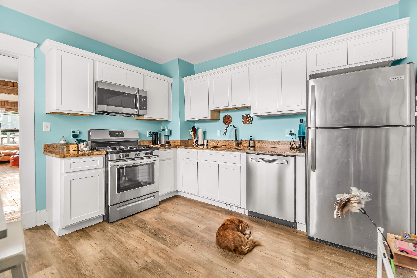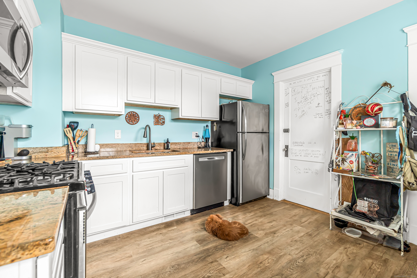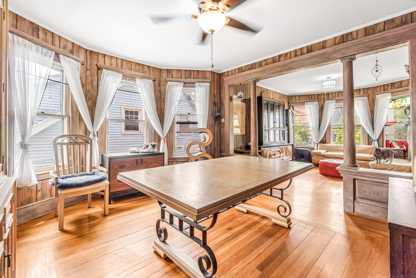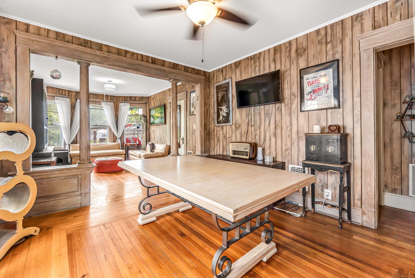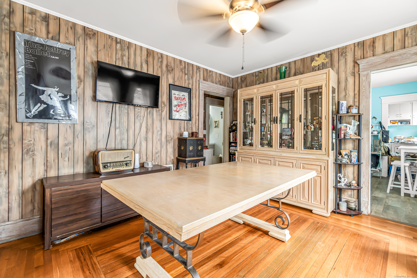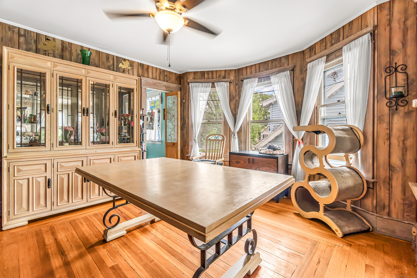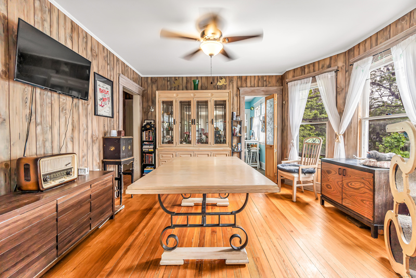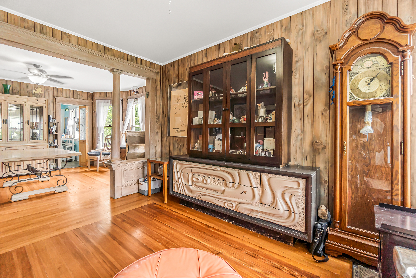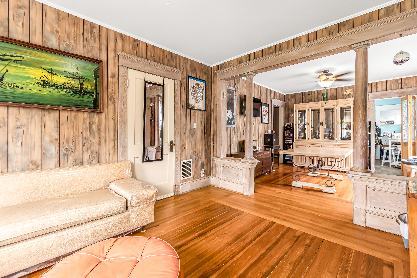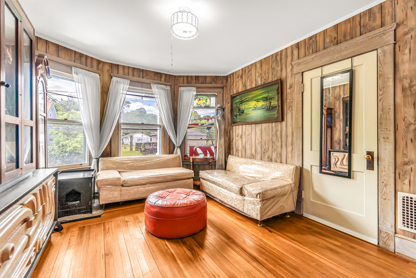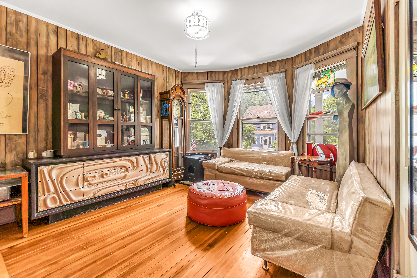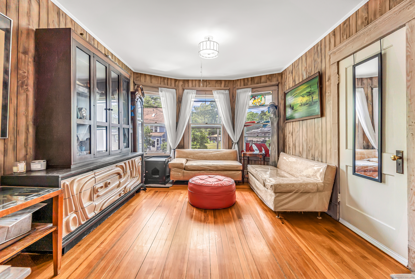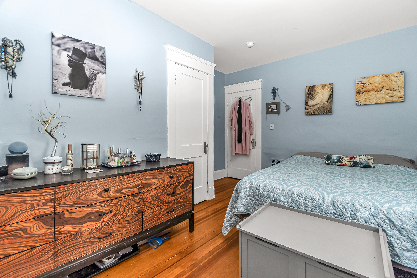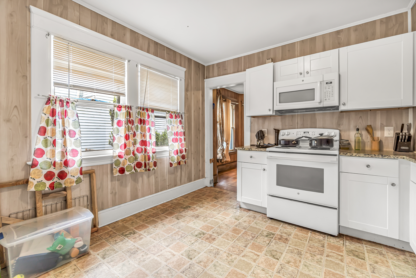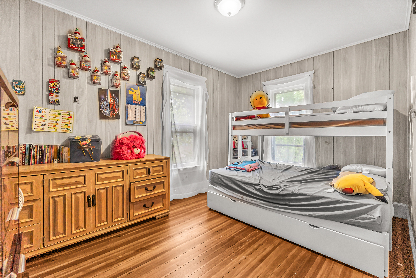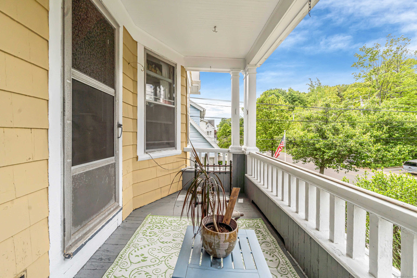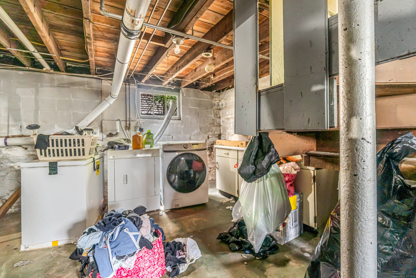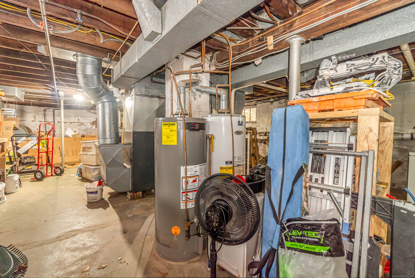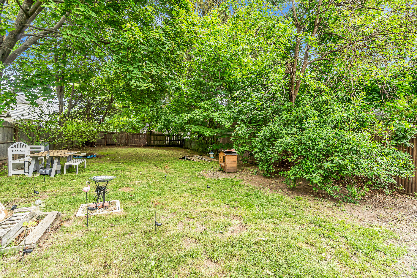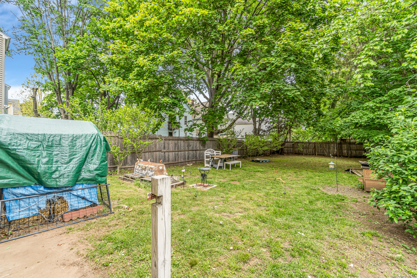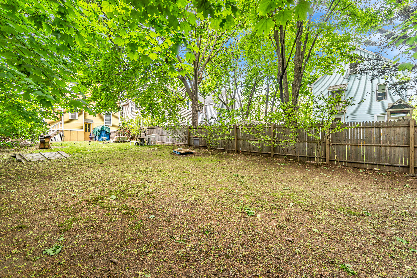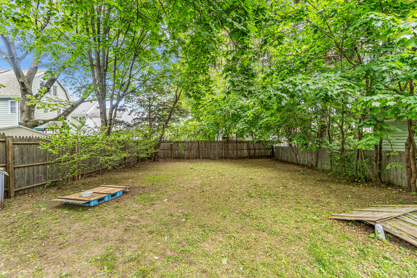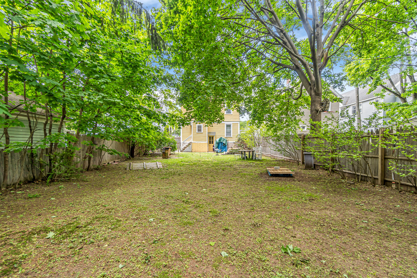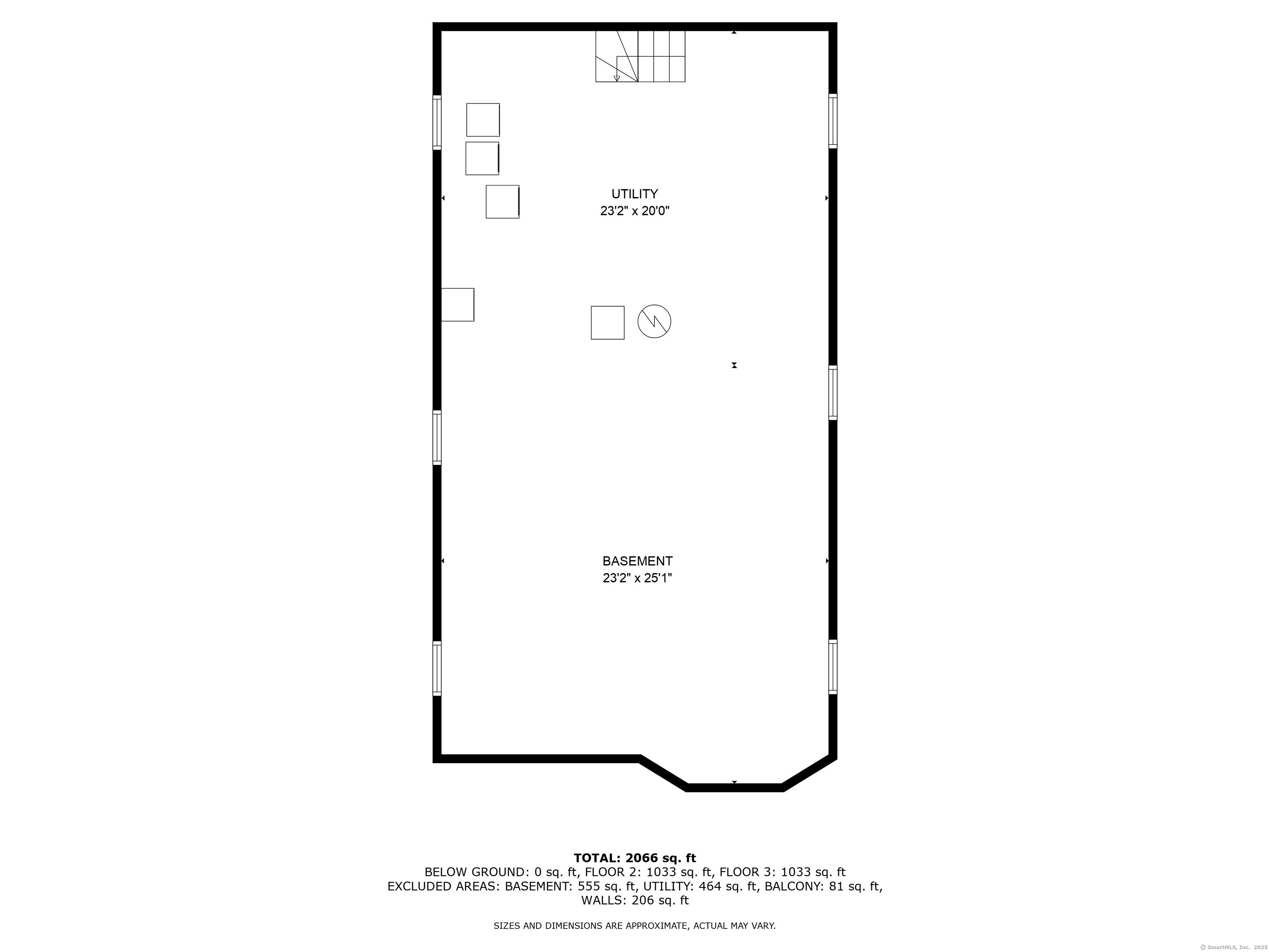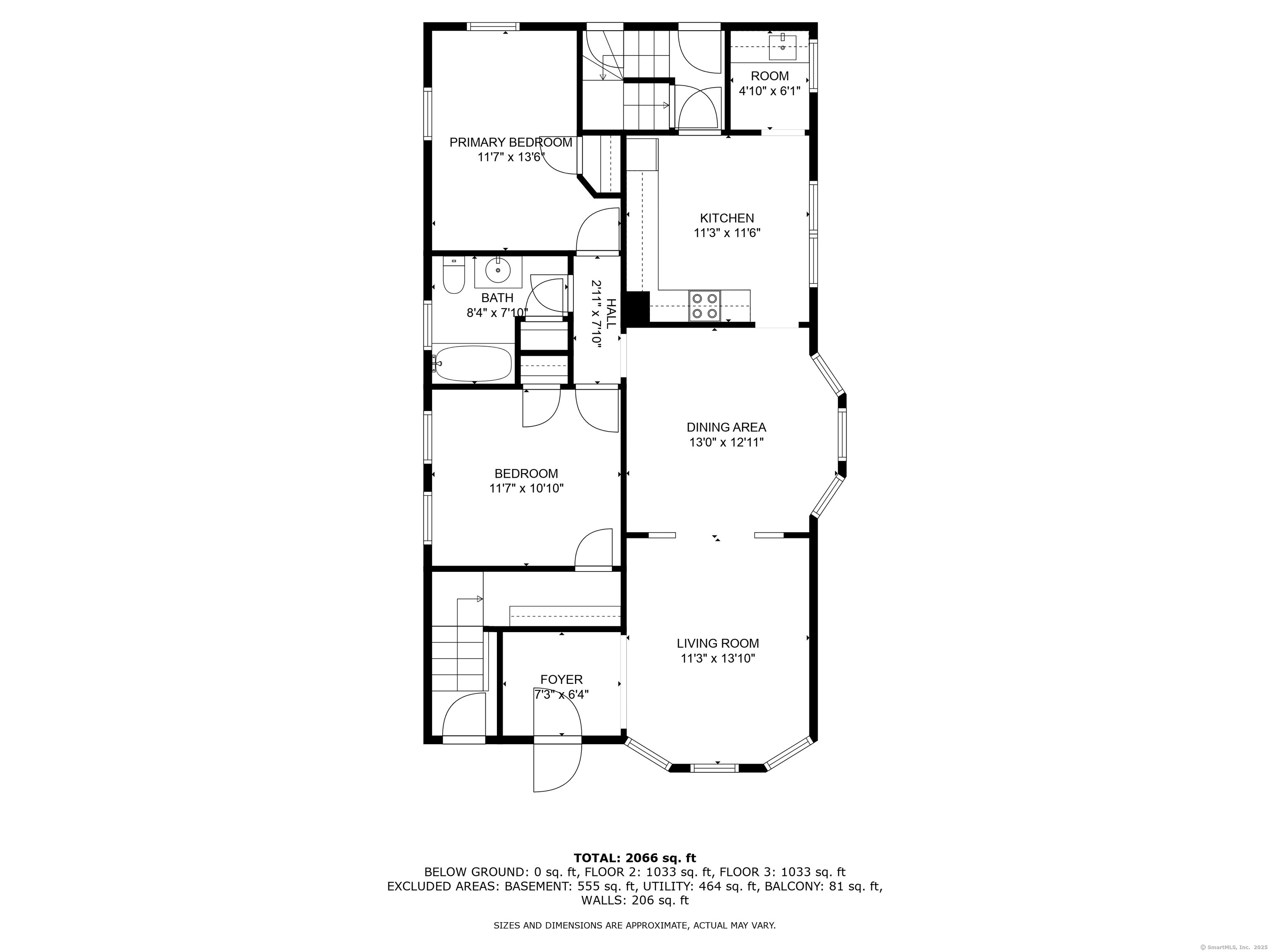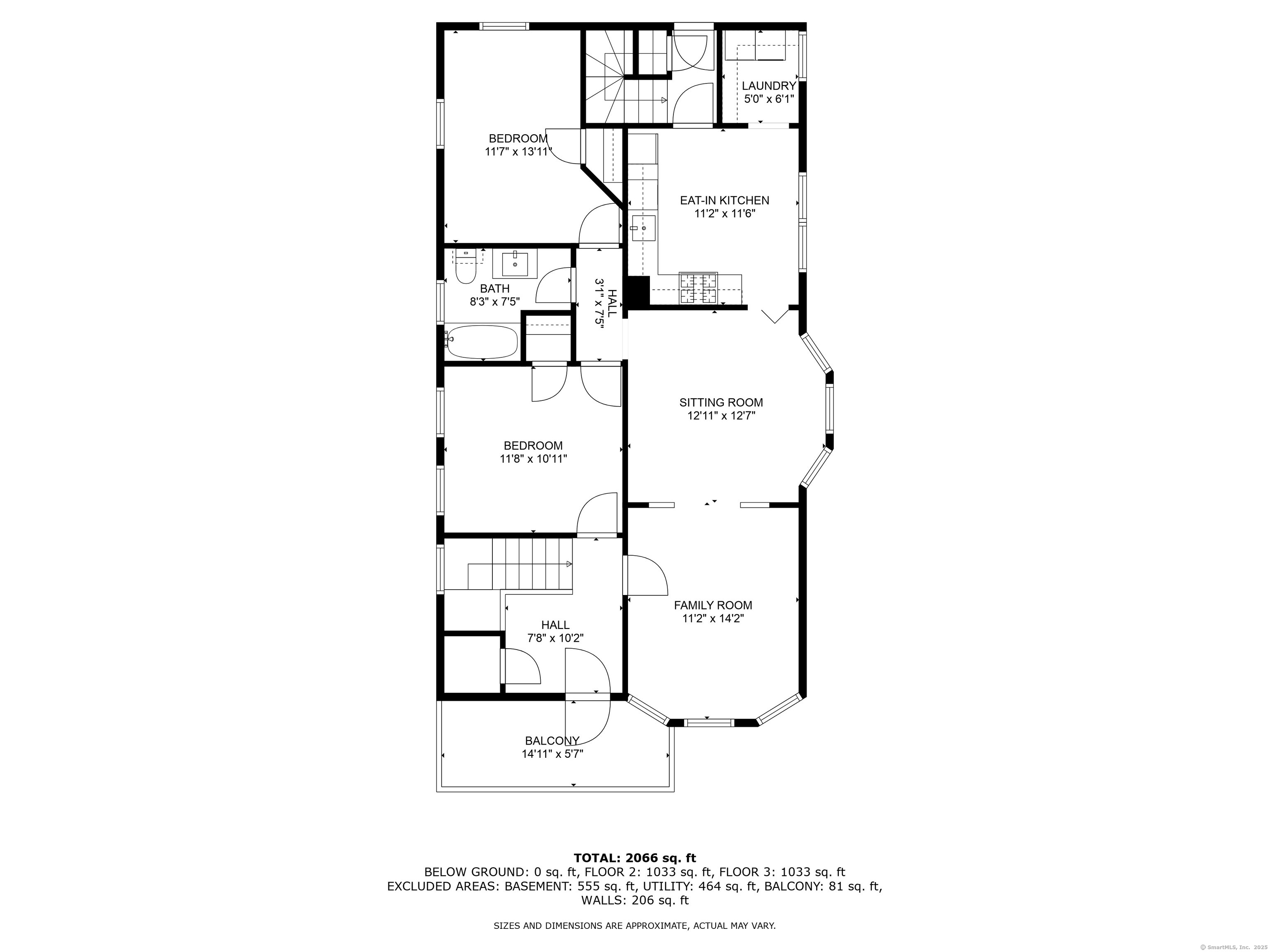More about this Property
If you are interested in more information or having a tour of this property with an experienced agent, please fill out this quick form and we will get back to you!
441 Savin Avenue, West Haven CT 06516
Current Price: $399,900
 4 beds
4 beds  2 baths
2 baths  2168 sq. ft
2168 sq. ft
Last Update: 7/2/2025
Property Type: Multi-Family For Sale
Welcome to 441-443 Savin Avenue, a charming multifamily property in the heart of West Haven-ideal for homeowners, investors, or multi-generational living. As you arrive, the homes classic New England curb appeal shines with welcoming balconies and a sidewalk-lined street that invites friendly strolls and neighborly hellos. Lightly treed landscaping adds just the right touch of greenery without blocking the sunshine. Step into the flat, fenced-in backyard, a true perk for entertaining, gardening, or giving your furry family members a safe place to play. With plenty of space and privacy, its the perfect setup for shared or separate outdoor enjoyment. Inside, both units are bathed in natural light, showcasing beautiful hardwood floors that run throughout the homes. The bright, airy atmosphere gives each space a warm, uplifting feel-ideal for relaxing at home or entertaining guests. Whether youre living in one unit and renting the other, housing extended family, or building passive income, this layout offers flexibility with function. Located just minutes from West Havens beaches, boardwalk, train station, and vibrant town center, this property combines coastal charm with everyday convenience-making it a rare and valuable opportunity in todays market.
GPS Friendly
MLS #: 24098161
Style: Units on different Floors
Color:
Total Rooms:
Bedrooms: 4
Bathrooms: 2
Acres: 0.15
Year Built: 1910 (Public Records)
New Construction: No/Resale
Home Warranty Offered:
Property Tax: $8,029
Zoning: R2
Mil Rate:
Assessed Value: $165,480
Potential Short Sale:
Square Footage: Estimated HEATED Sq.Ft. above grade is 2168; below grade sq feet total is ; total sq ft is 2168
| Laundry Location & Info: | Basement Hook-Up(s),Hook-Up In Unit 2,Washer/Dryer Some Units Basement and 2nd floor unit |
| Fireplaces: | 0 |
| Energy Features: | Storm Doors,Storm Windows |
| Energy Features: | Storm Doors,Storm Windows |
| Basement Desc.: | Full,Storage,Interior Access,Walk-out,Concrete Floor,Full With Walk-Out |
| Exterior Siding: | Wood |
| Exterior Features: | Sidewalk,Deck,Patio |
| Foundation: | Concrete |
| Roof: | Shingle |
| Parking Spaces: | 0 |
| Driveway Type: | Private,Paved |
| Garage/Parking Type: | None,Paved,Off Street Parking,Driveway |
| Swimming Pool: | 0 |
| Waterfront Feat.: | Not Applicable |
| Lot Description: | Treed,Level Lot |
| Nearby Amenities: | Park,Shopping/Mall |
| In Flood Zone: | 0 |
| Occupied: | Owner |
Hot Water System
Heat Type:
Fueled By: Gas on Gas.
Cooling: Ceiling Fans
Fuel Tank Location:
Water Service: Public Water Connected
Sewage System: Public Sewer Connected
Elementary: Savin Rock Community
Intermediate:
Middle: Bailey
High School: West Haven
Current List Price: $399,900
Original List Price: $399,900
DOM: 10
Listing Date: 5/27/2025
Last Updated: 6/9/2025 3:25:31 PM
List Agent Name: Alan Stewart Jr
List Office Name: ASJ Realty Partners
