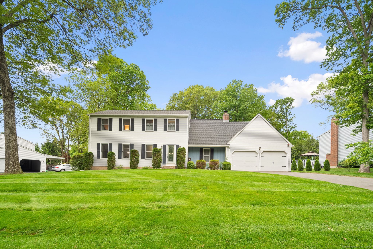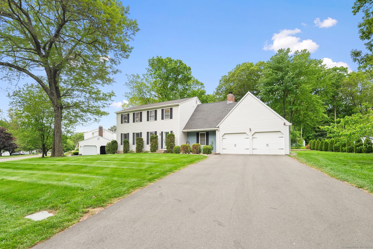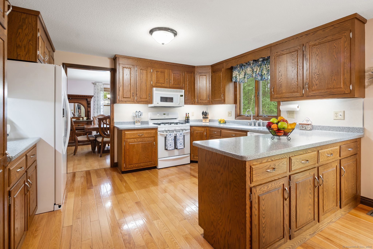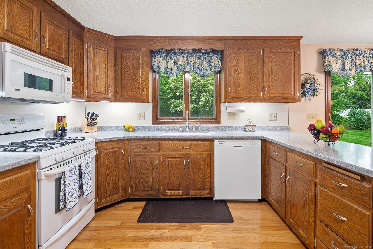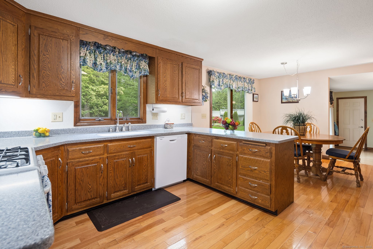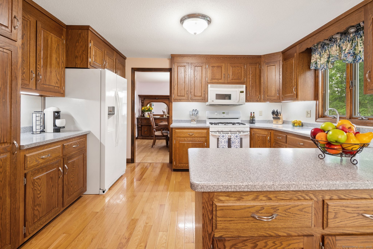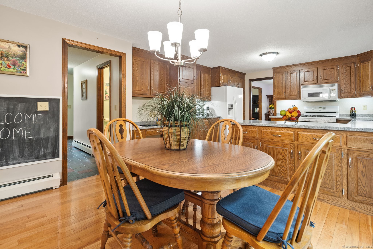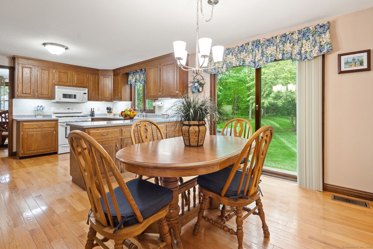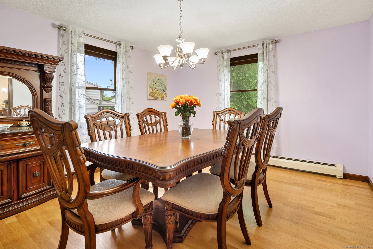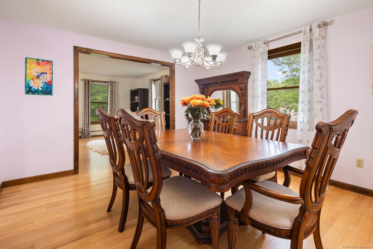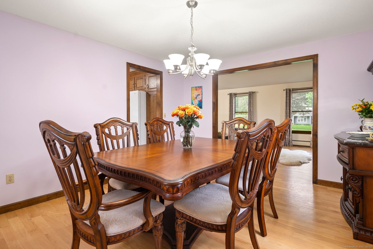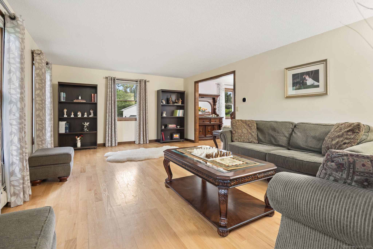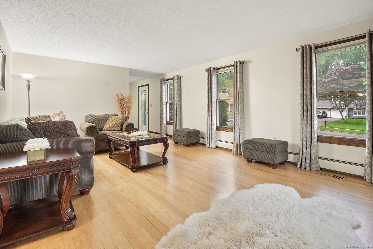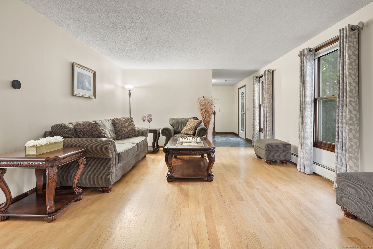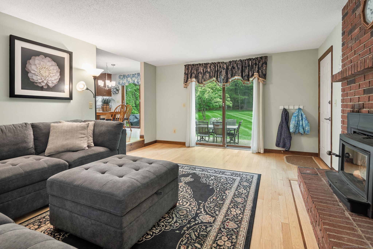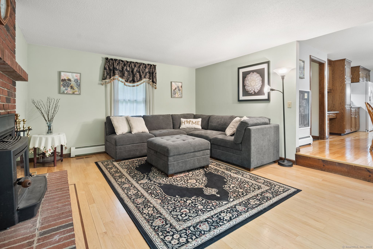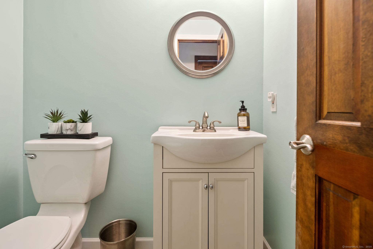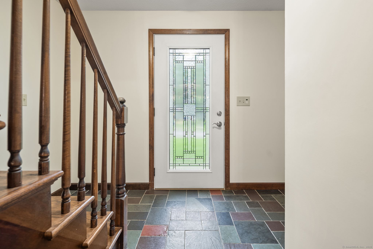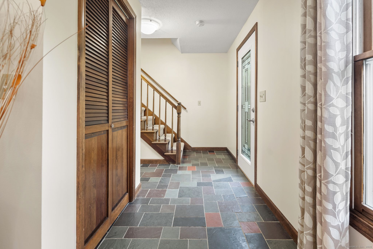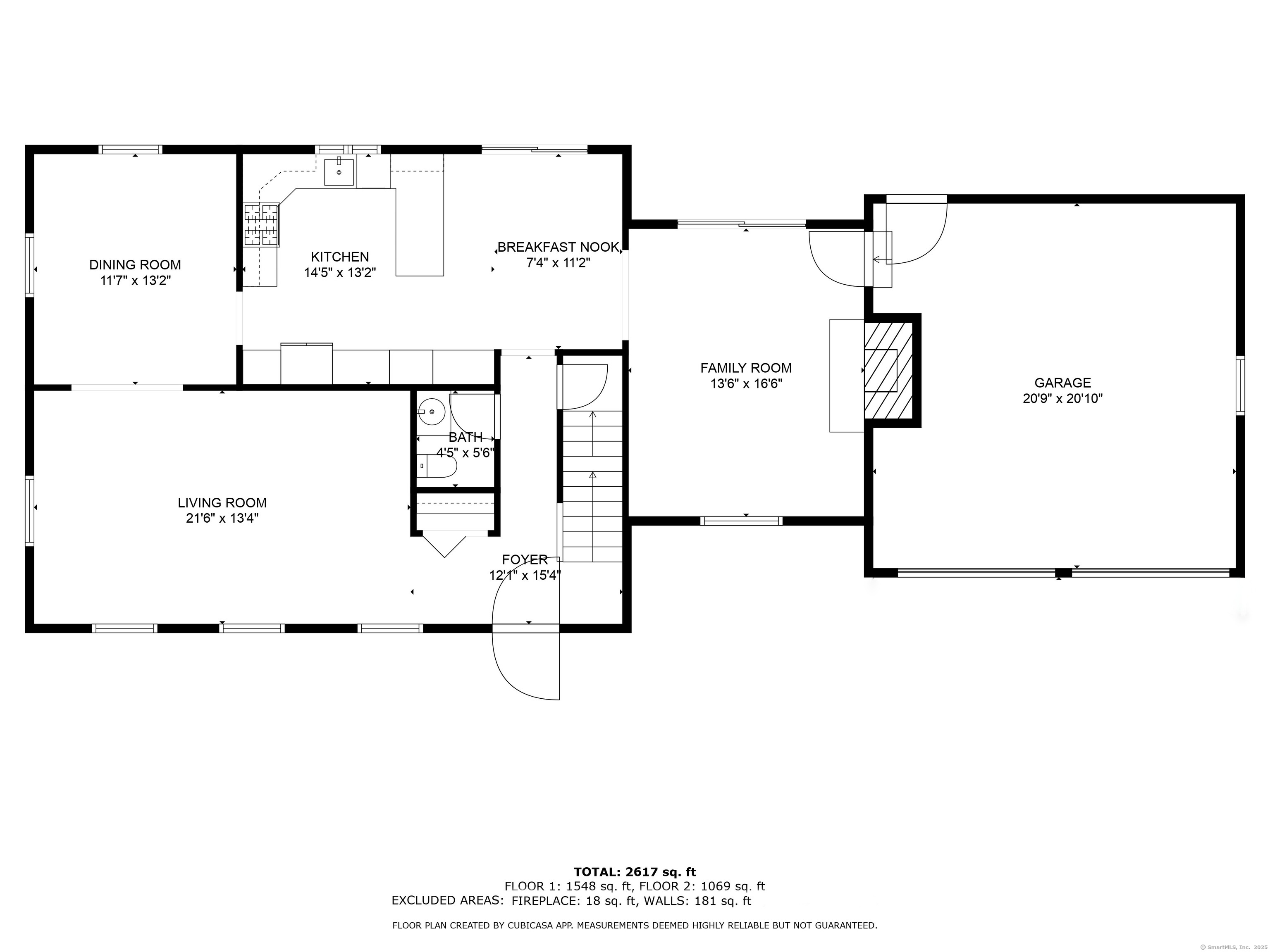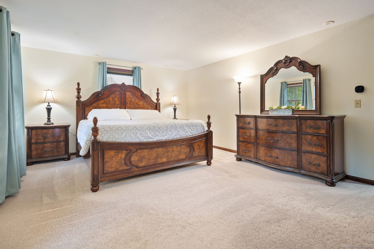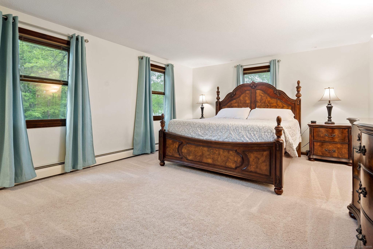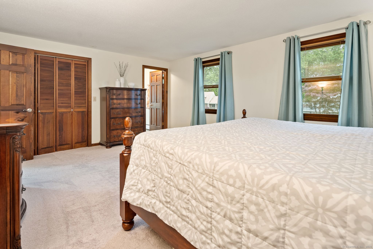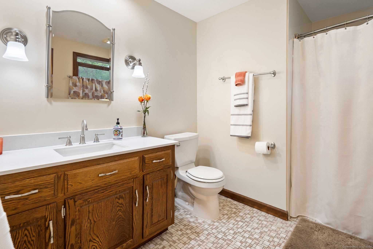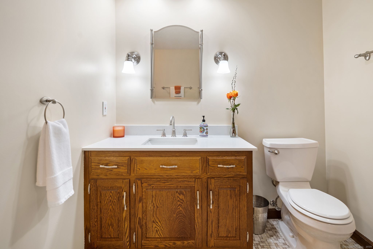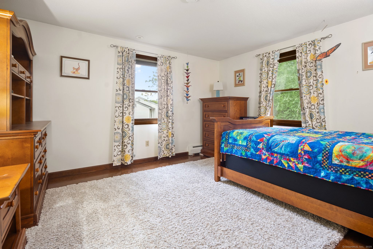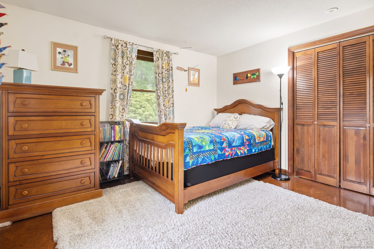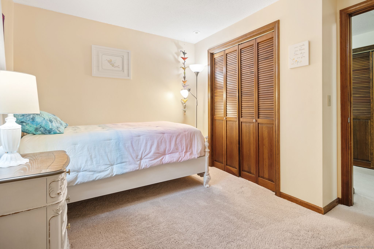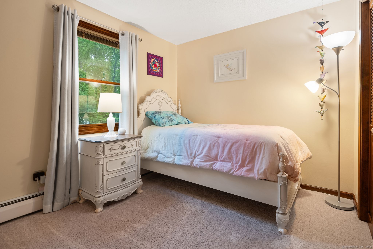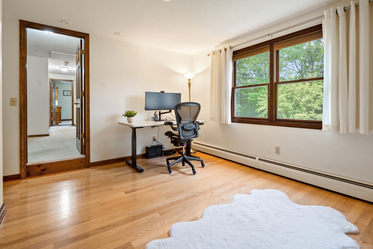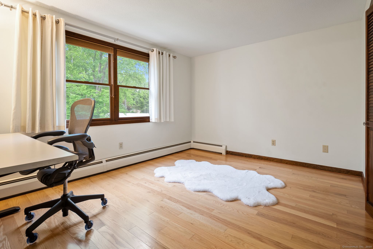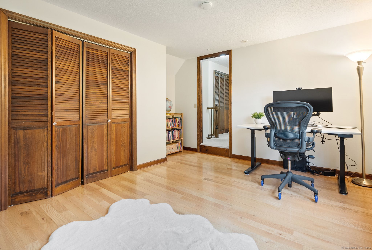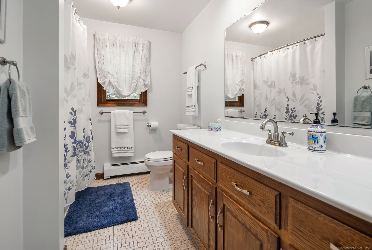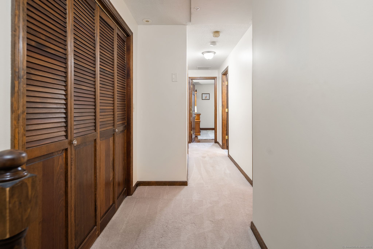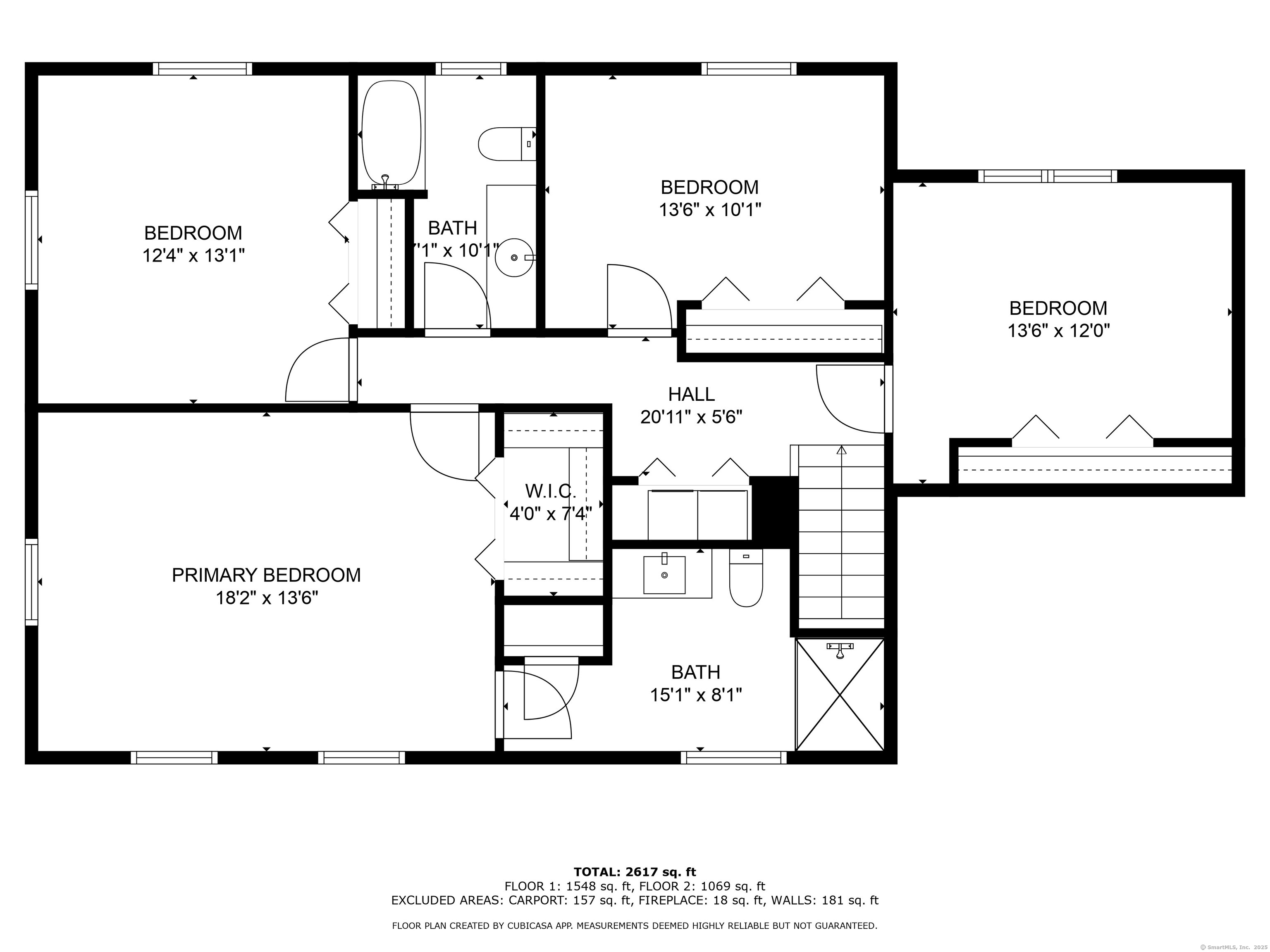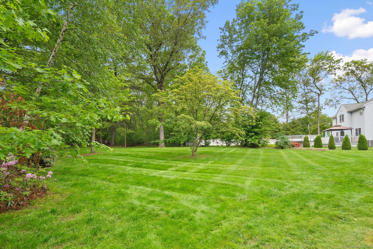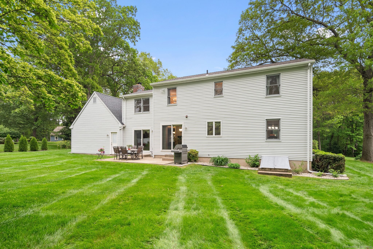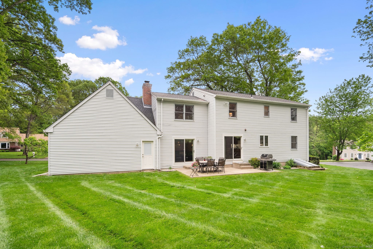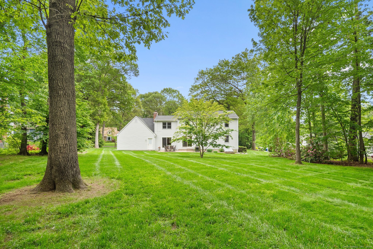More about this Property
If you are interested in more information or having a tour of this property with an experienced agent, please fill out this quick form and we will get back to you!
132 Royal Oak Drive, Southington CT 06489
Current Price: $565,000
 4 beds
4 beds  3 baths
3 baths  2358 sq. ft
2358 sq. ft
Last Update: 6/21/2025
Property Type: Single Family For Sale
Tucked into a sought-after neighborhood, this beautifully maintained 4-bedroom Colonial with two full baths and a convenient half bath offers the perfect blend of classic charm and modern upgrades on just over half an acre of professionally landscaped beauty. From the moment you arrive, the gorgeous curb appeal and sweeping lawn of lush green grass invite you in, a place where memories are waiting to be made. Step inside to discover spacious living with a thoughtfully designed layout that caters to both entertaining and everyday life. The family room just off the kitchen is centered around a cozy wood stove, a perfect spot to gather on chilly evenings. The heart of the home, the kitchen, shines with under-cabinet lighting, generous cabinet space, brand-new dishwasher and large eating space with views into the vast rear yard. Whether youre cooking up a family meal or hosting guests, this space is both functional and inviting. Step outside to a private backyard oasis, complete with a concrete patio and raised garden bed, ideal for growing your own fresh summer vegetables. As you ascend to the second floor, youll find upstairs laundry, four comfortable bedrooms and recently refreshed bathrooms. The spacious unfinished basement is a canvas all to your own. This home has been lovingly cared for and meticulously maintained, a rare gem that balances timeless architecture with thoughtful updates. **MULTIPLE OFFERS** Please submit all final offers by Monday, June 2nd at 6PM
Additional features include: - A solid 8-year-young roof offering peace of mind - A backyard expansion completed in 2018 offers additional outdoor space for relaxing, playing or entertaining under the open sky - New garage doors (2017) on a spacious two-car garage - A new driveway installed in 2017, adding to the impeccable exterior - An unfinished basement brimming with potential - whether you envision a home gym, media room, or bonus living space
West Street to West Street Ext to Royal Oak
MLS #: 24098158
Style: Colonial
Color:
Total Rooms:
Bedrooms: 4
Bathrooms: 3
Acres: 0.52
Year Built: 1986 (Public Records)
New Construction: No/Resale
Home Warranty Offered:
Property Tax: $7,802
Zoning: R-20/2
Mil Rate:
Assessed Value: $248,170
Potential Short Sale:
Square Footage: Estimated HEATED Sq.Ft. above grade is 2358; below grade sq feet total is 0; total sq ft is 2358
| Appliances Incl.: | Oven/Range,Microwave,Refrigerator,Dishwasher,Disposal,Washer,Dryer |
| Laundry Location & Info: | Upper Level Located off of the main upstairs hallway |
| Fireplaces: | 1 |
| Energy Features: | Fireplace Insert,Thermopane Windows |
| Interior Features: | Auto Garage Door Opener,Cable - Pre-wired |
| Energy Features: | Fireplace Insert,Thermopane Windows |
| Basement Desc.: | Full,Unfinished,Full With Hatchway |
| Exterior Siding: | Vinyl Siding |
| Exterior Features: | Gutters,Garden Area,Patio |
| Foundation: | Concrete |
| Roof: | Shingle |
| Parking Spaces: | 2 |
| Driveway Type: | Private,Paved |
| Garage/Parking Type: | Attached Garage,Driveway |
| Swimming Pool: | 0 |
| Waterfront Feat.: | Not Applicable |
| Lot Description: | Lightly Wooded,Level Lot,Professionally Landscaped,Open Lot |
| Nearby Amenities: | Golf Course,Health Club,Library,Medical Facilities,Park,Shopping/Mall |
| In Flood Zone: | 0 |
| Occupied: | Owner |
Hot Water System
Heat Type:
Fueled By: Baseboard,Hot Water.
Cooling: Central Air
Fuel Tank Location:
Water Service: Public Water Connected
Sewage System: Septic
Elementary: Zaya A Oshana
Intermediate:
Middle:
High School: Southington
Current List Price: $565,000
Original List Price: $565,000
DOM: 5
Listing Date: 5/23/2025
Last Updated: 6/3/2025 11:11:12 PM
Expected Active Date: 5/29/2025
List Agent Name: Lisa Barall-Matt
List Office Name: Berkshire Hathaway NE Prop.
