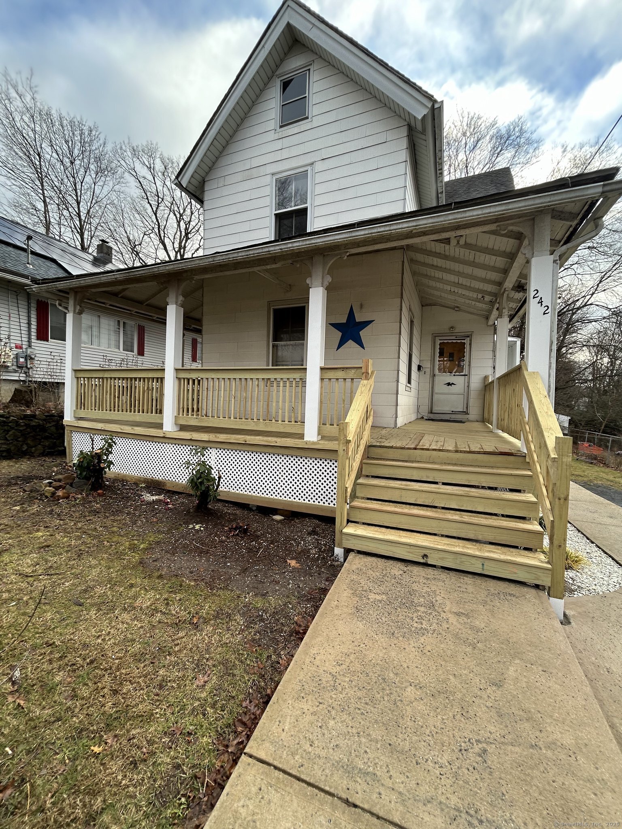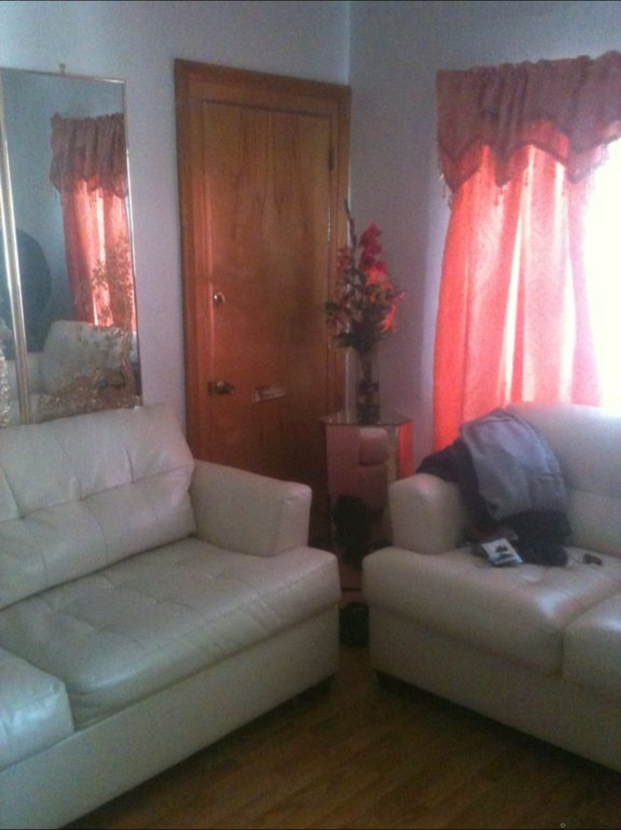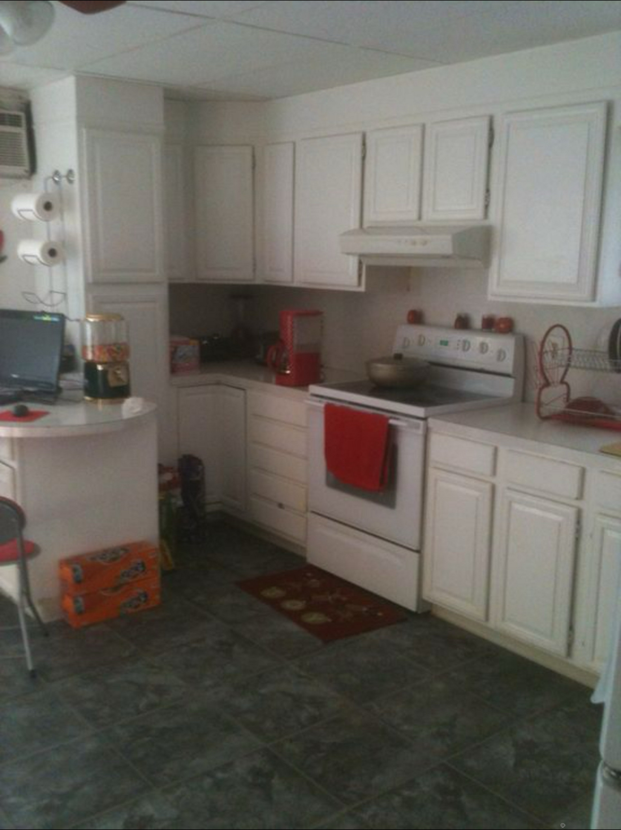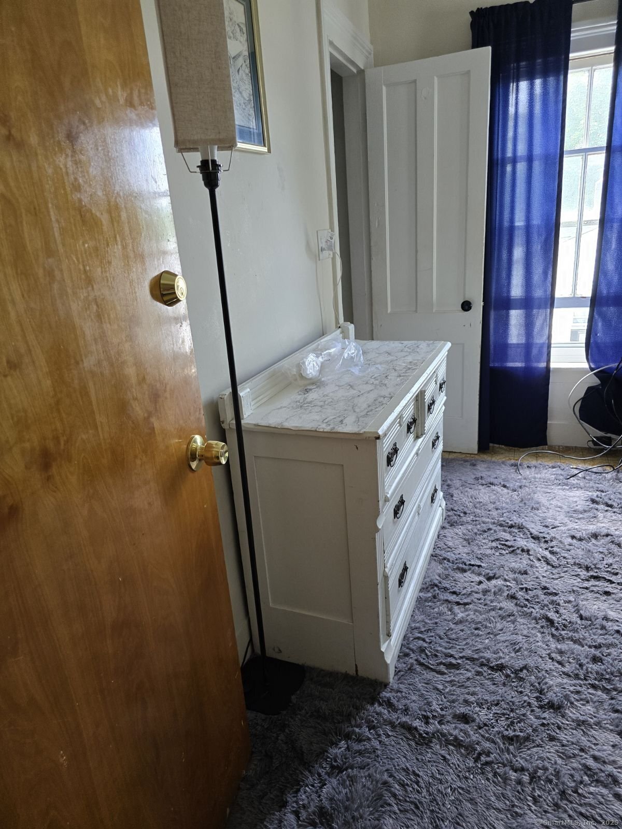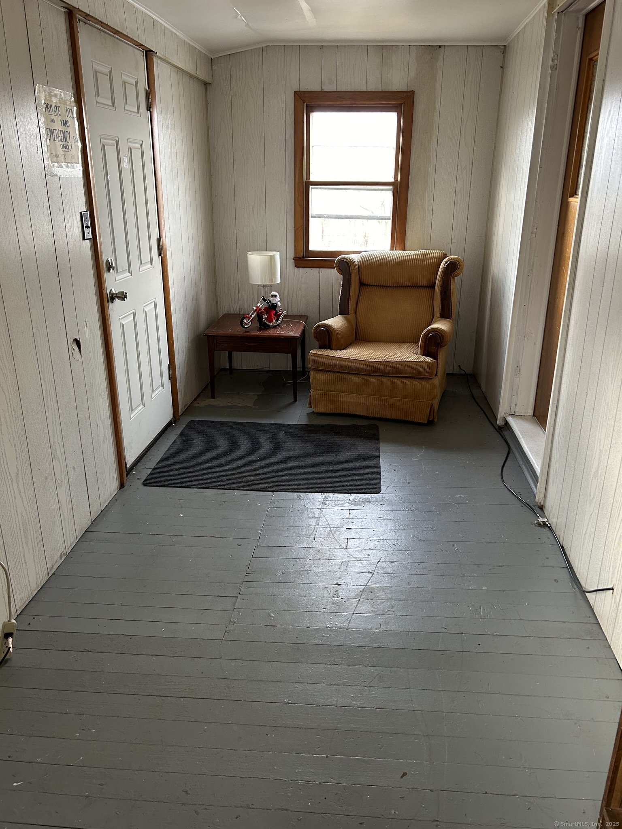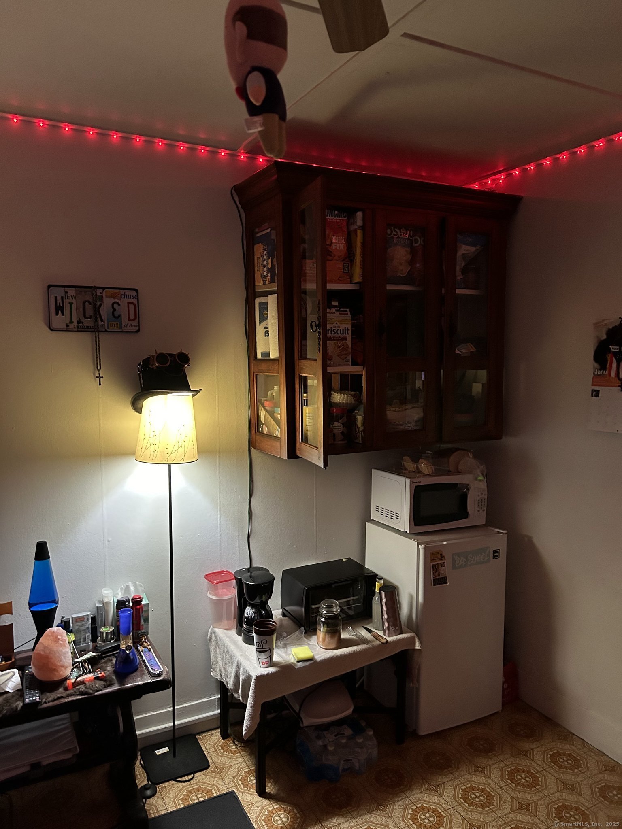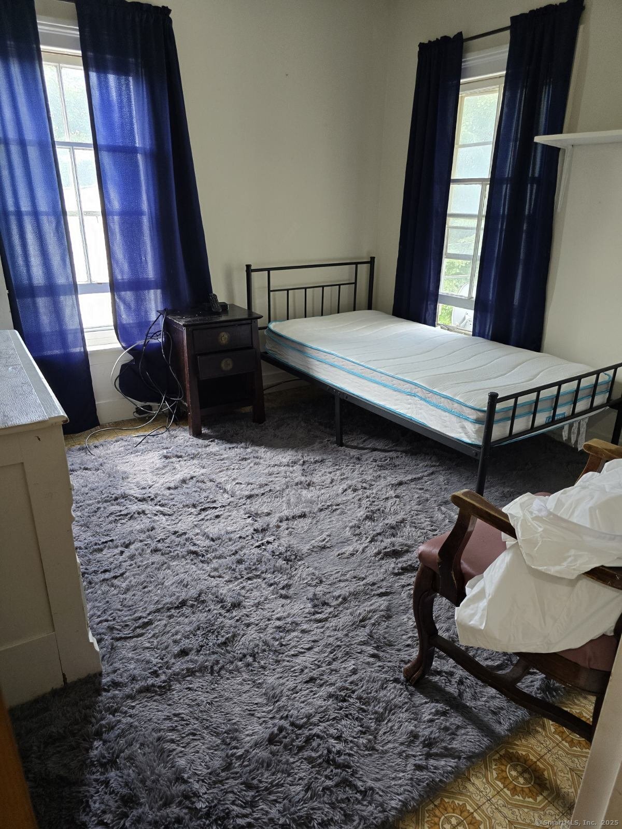More about this Property
If you are interested in more information or having a tour of this property with an experienced agent, please fill out this quick form and we will get back to you!
242 Madison Street, Waterbury CT 06706
Current Price: $324,900
 6 beds
6 beds  2 baths
2 baths  1880 sq. ft
1880 sq. ft
Last Update: 6/21/2025
Property Type: Multi-Family For Sale
Live on the first floor which includes 2 bedrooms, bathroom with a whirlpool tub, extra shower room and laundry room ,living room, and large kitchen with Armstrong laminate floor. and original tin ceiling tiles. There is also a separate lockable inside entrance leading to the second floor tenant area. Let five rooming house tenants pay for your mortgage. Enjoy the $4,000 cash flow this home generates! The well insulated house has been maintained and updated well over the years with a transferable whole house Home Warranty plan in effect .The basement is finished with a studio apartment. Roof is nine years old. Brand new wraparound porch in 2024 with new sidewalks in 2018 . There is a back deck with stairs to the second floor emergency exit. The completely fenced backyard includes a stone barbecue fireplace on a lightly treed lot. Second floor has a private side entrance and does not interfere with first floor living space. All furniture for rooming house units is included with sale. Each room has a bed, dresser, microwave, refrigerator, and cable TV hook up. There is an open lot behind the house as well as in front of the house across the street. Good , quiet neighborhood located in the vicinity of Washington Park; walking distance to laundromat for tenants and two bus lines.
GPS friendly
MLS #: 24098140
Style: Units on different Floors,4sides - Units Are Side-
Color:
Total Rooms:
Bedrooms: 6
Bathrooms: 2
Acres: 0.14
Year Built: 1888 (Public Records)
New Construction: No/Resale
Home Warranty Offered:
Property Tax: $5,056
Zoning: RL
Mil Rate:
Assessed Value: $102,270
Potential Short Sale:
Square Footage: Estimated HEATED Sq.Ft. above grade is 1880; below grade sq feet total is ; total sq ft is 1880
| Laundry Location & Info: | Hook-Up In Unit 1 |
| Fireplaces: | 0 |
| Basement Desc.: | Full,Storage,Apartment,Walk-out,Concrete Floor |
| Exterior Siding: | Shingle |
| Exterior Features: | Sidewalk,Fruit Trees,Deck,Gutters,Stone Wall |
| Foundation: | None |
| Roof: | Asphalt Shingle |
| Garage/Parking Type: | None |
| Swimming Pool: | 0 |
| Waterfront Feat.: | Not Applicable |
| Lot Description: | Lightly Wooded,Treed,Level Lot |
| Nearby Amenities: | Commuter Bus,Park,Public Pool,Walk to Bus Lines |
| Occupied: | Tenant |
Hot Water System
Heat Type:
Fueled By: Hot Water.
Cooling: None
Fuel Tank Location:
Water Service: Public Water Connected
Sewage System: Other
Elementary: Washington
Intermediate:
Middle:
High School: Crosby
Current List Price: $324,900
Original List Price: $324,900
DOM: 30
Listing Date: 5/22/2025
Last Updated: 5/22/2025 5:48:44 PM
List Agent Name: Kris Lippi
List Office Name: Get Listed Realty
