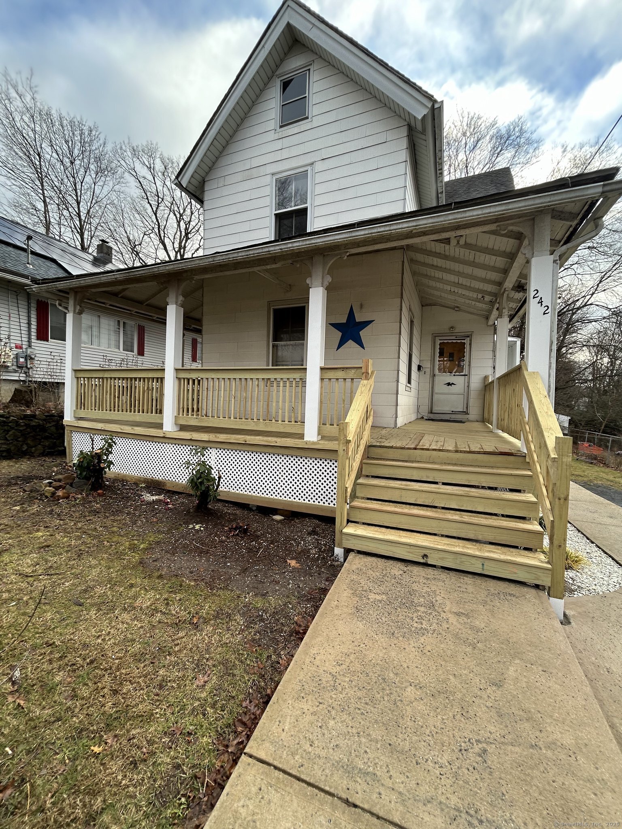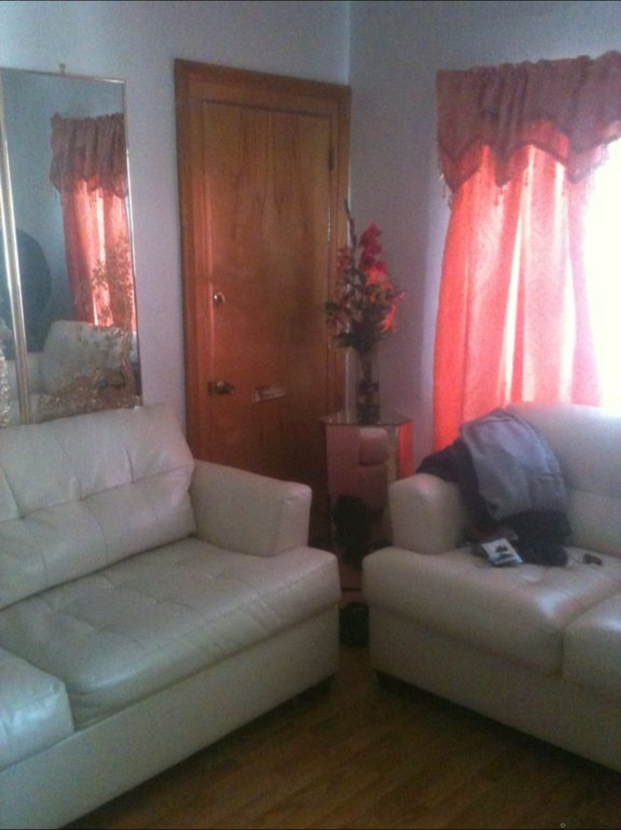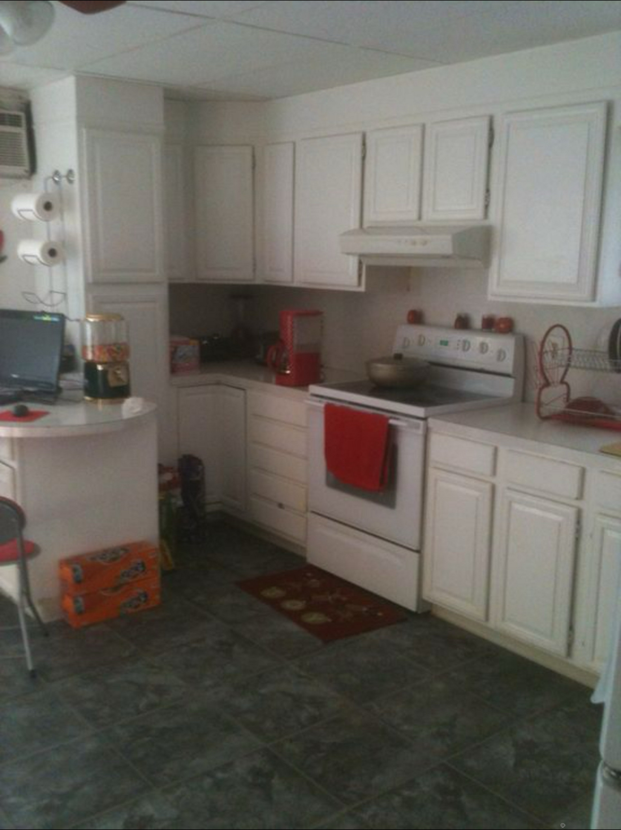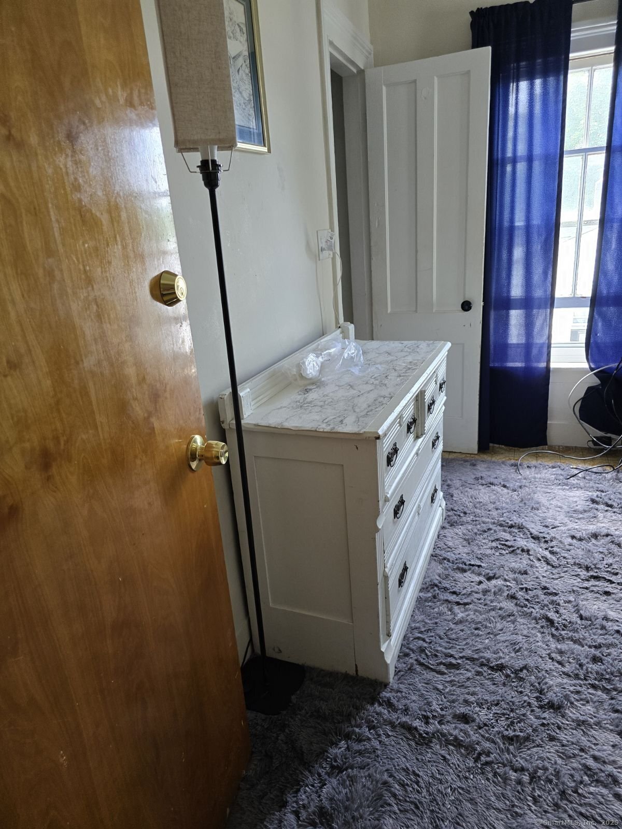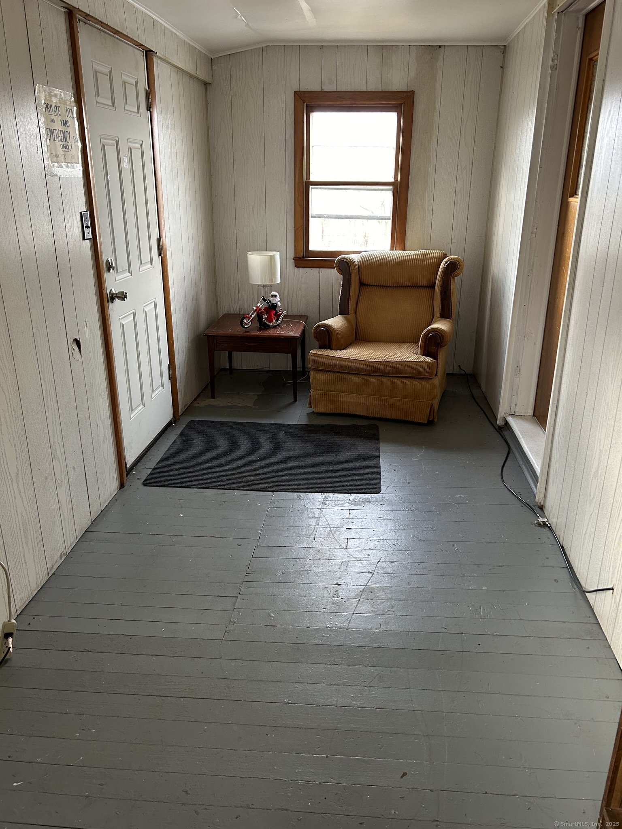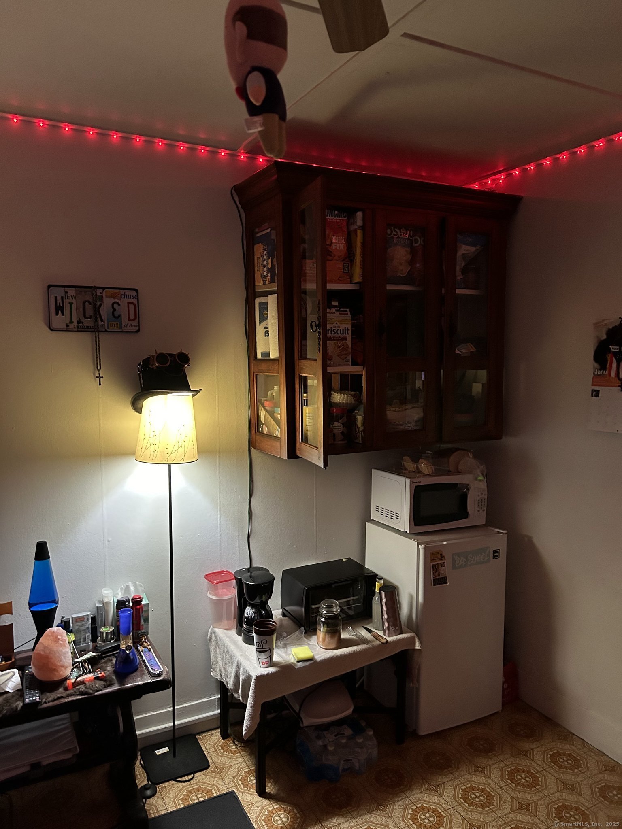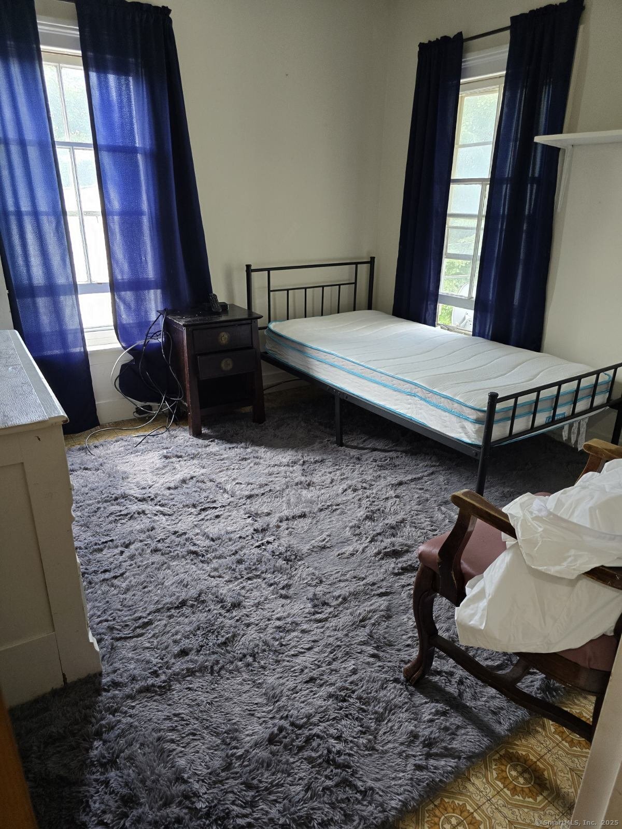More about this Property
If you are interested in more information or having a tour of this property with an experienced agent, please fill out this quick form and we will get back to you!
242 Madison Street, Waterbury CT 06706
Current Price: $324,900
 2 beds
2 beds  1 baths
1 baths  1880 sq. ft
1880 sq. ft
Last Update: 7/16/2025
Property Type: Multi-Family For Sale
6 bedroom home ,(with additional studio apartment),has a whirlpool tub, extra shower room ,and laundry room, living room, and large kitchen/dining room. Kitchen/dining room has laminate floor and original tin ceiling tiles. The well insulated house has been maintained and updated well over the years with a transferable whole house Home Warranty plan in effect. This home has a driveway and the roof is nine years old .There is a brand new wrap around porch in 2024 with new sidewalks in 2018. There is a completely fenced large back yard , with a stone fire place on a lightly tree a lot. There is an empty lot behind the backyard and also across the street in front of the house. Good, quiet, neighborhood located less than 1/2 block from Washington Park with brand new city swimming pool. Second floor has four of the bedrooms with a large four season porch. Large deck off the first floor overlooking the backyard, also has stairs up to the second floor emergency exit door. All four upstairs bedrooms as well as the studio apartment are completely furnished. Located less than five minutes from I -84, downtown Waterbury and St. Marys Hospital, this home is a must see.
GPS friendly
MLS #: 24098140
Style: Units on different Floors,4sides - Units Are Side-
Color:
Total Rooms:
Bedrooms: 2
Bathrooms: 1
Acres: 0.14
Year Built: 1888 (Public Records)
New Construction: No/Resale
Home Warranty Offered:
Property Tax: $4,600
Zoning: RL
Mil Rate:
Assessed Value: $102,270
Potential Short Sale:
Square Footage: Estimated HEATED Sq.Ft. above grade is 1880; below grade sq feet total is ; total sq ft is 1880
| Laundry Location & Info: | Hook-Up In Unit 1 |
| Fireplaces: | 0 |
| Basement Desc.: | Full,Storage,Apartment,Walk-out,Concrete Floor |
| Exterior Siding: | Shingle |
| Exterior Features: | Sidewalk,Fruit Trees,Deck,Gutters,Stone Wall |
| Foundation: | None |
| Roof: | Asphalt Shingle |
| Garage/Parking Type: | None |
| Swimming Pool: | 0 |
| Waterfront Feat.: | Not Applicable |
| Lot Description: | Lightly Wooded,Treed,Level Lot |
| Nearby Amenities: | Commuter Bus,Park,Public Pool,Walk to Bus Lines |
| Occupied: | Tenant |
Hot Water System
Heat Type:
Fueled By: Hot Water.
Cooling: None
Fuel Tank Location:
Water Service: Public Water Connected
Sewage System: Other
Elementary: Washington
Intermediate:
Middle:
High School: Crosby
Current List Price: $324,900
Original List Price: $324,900
DOM: 55
Listing Date: 5/22/2025
Last Updated: 5/22/2025 5:48:44 PM
List Agent Name: Kris Lippi
List Office Name: Get Listed Realty
