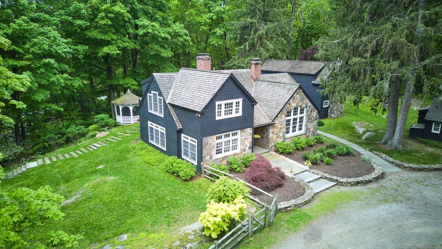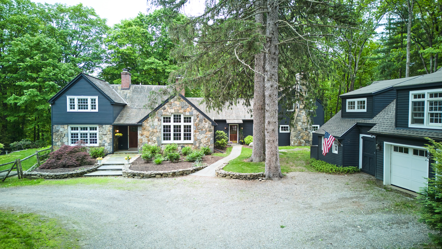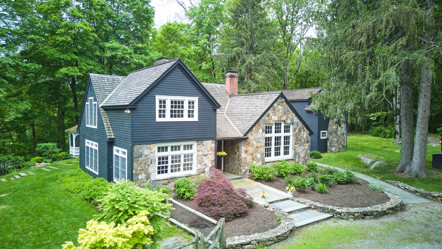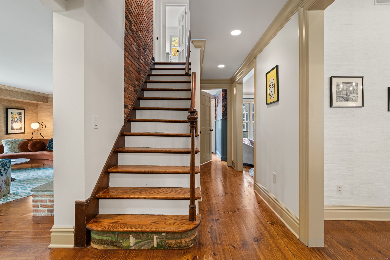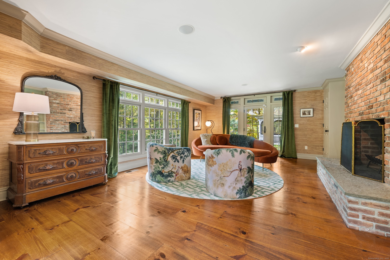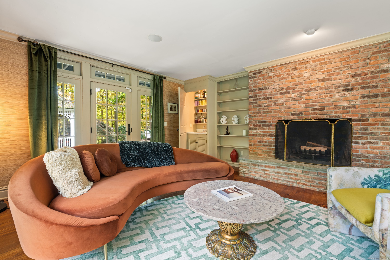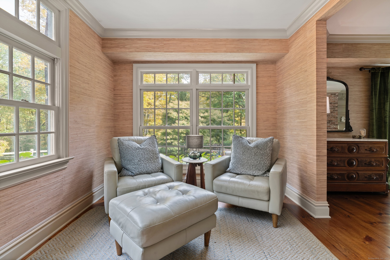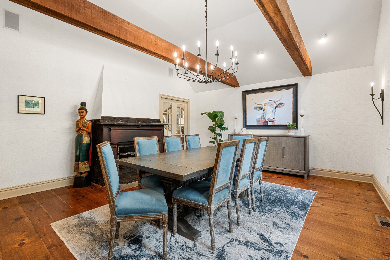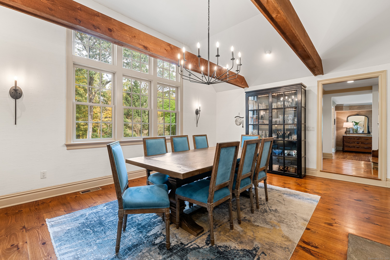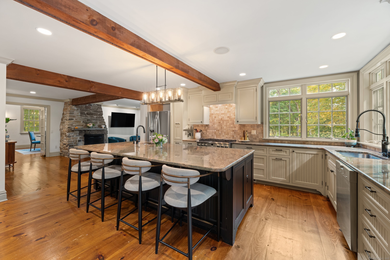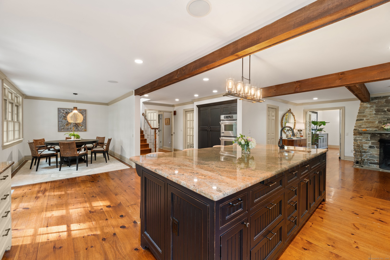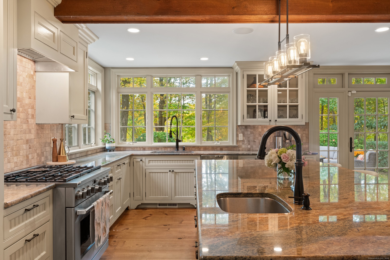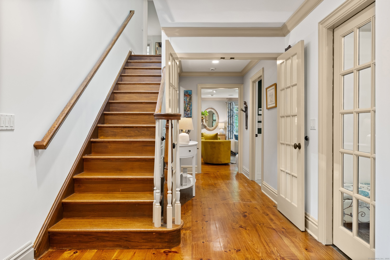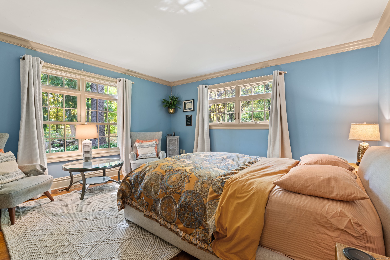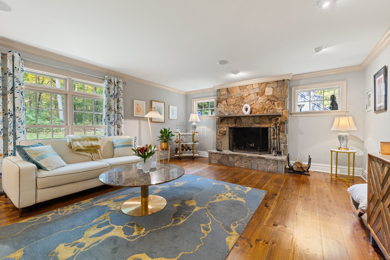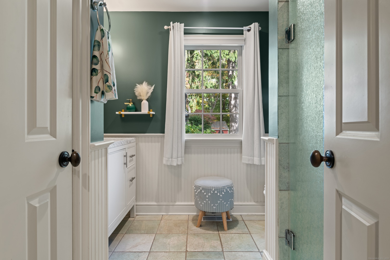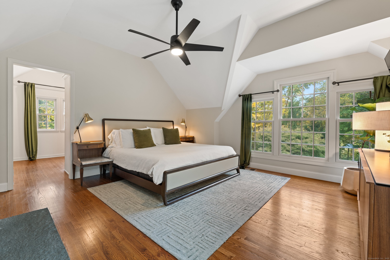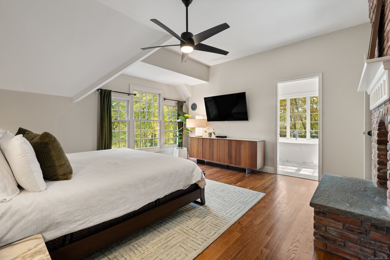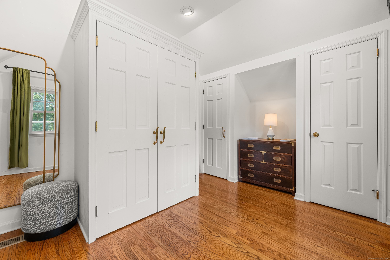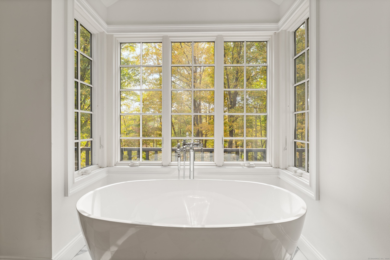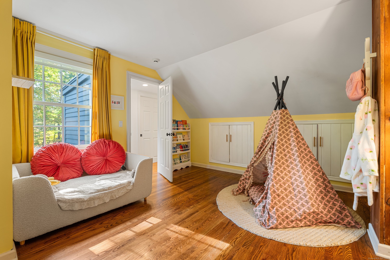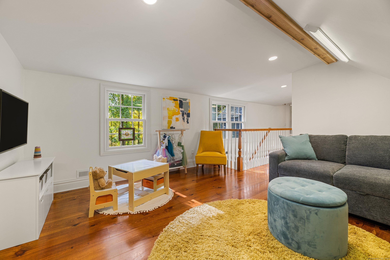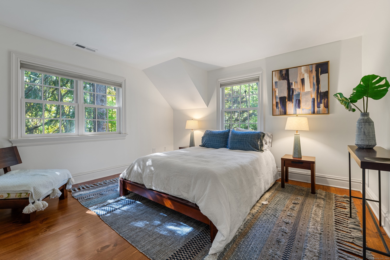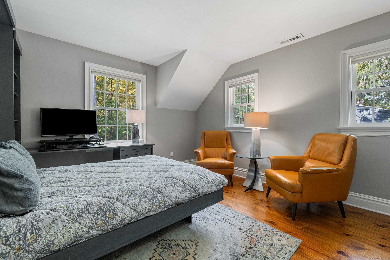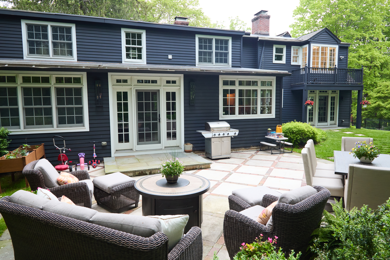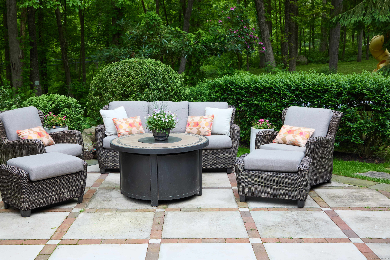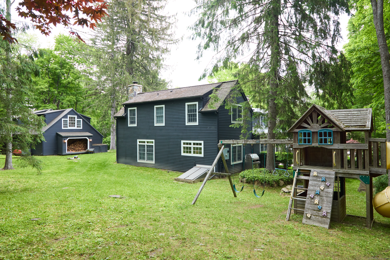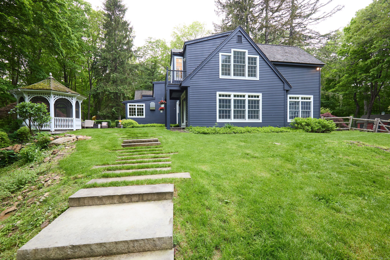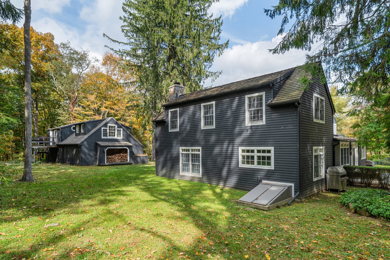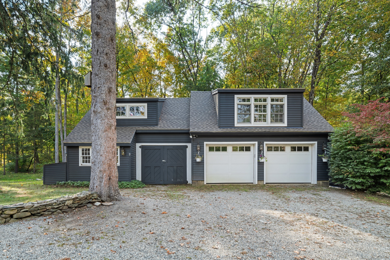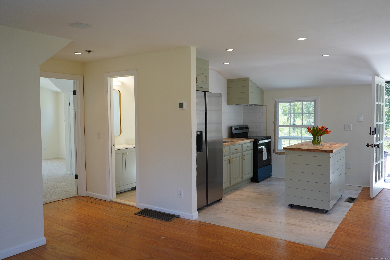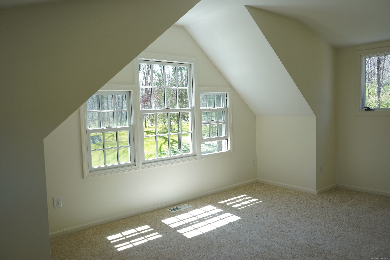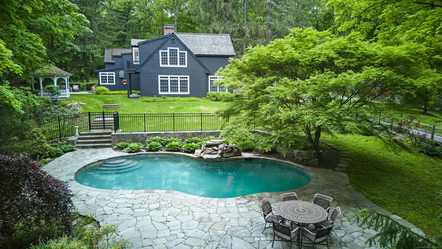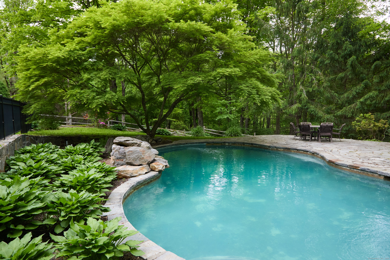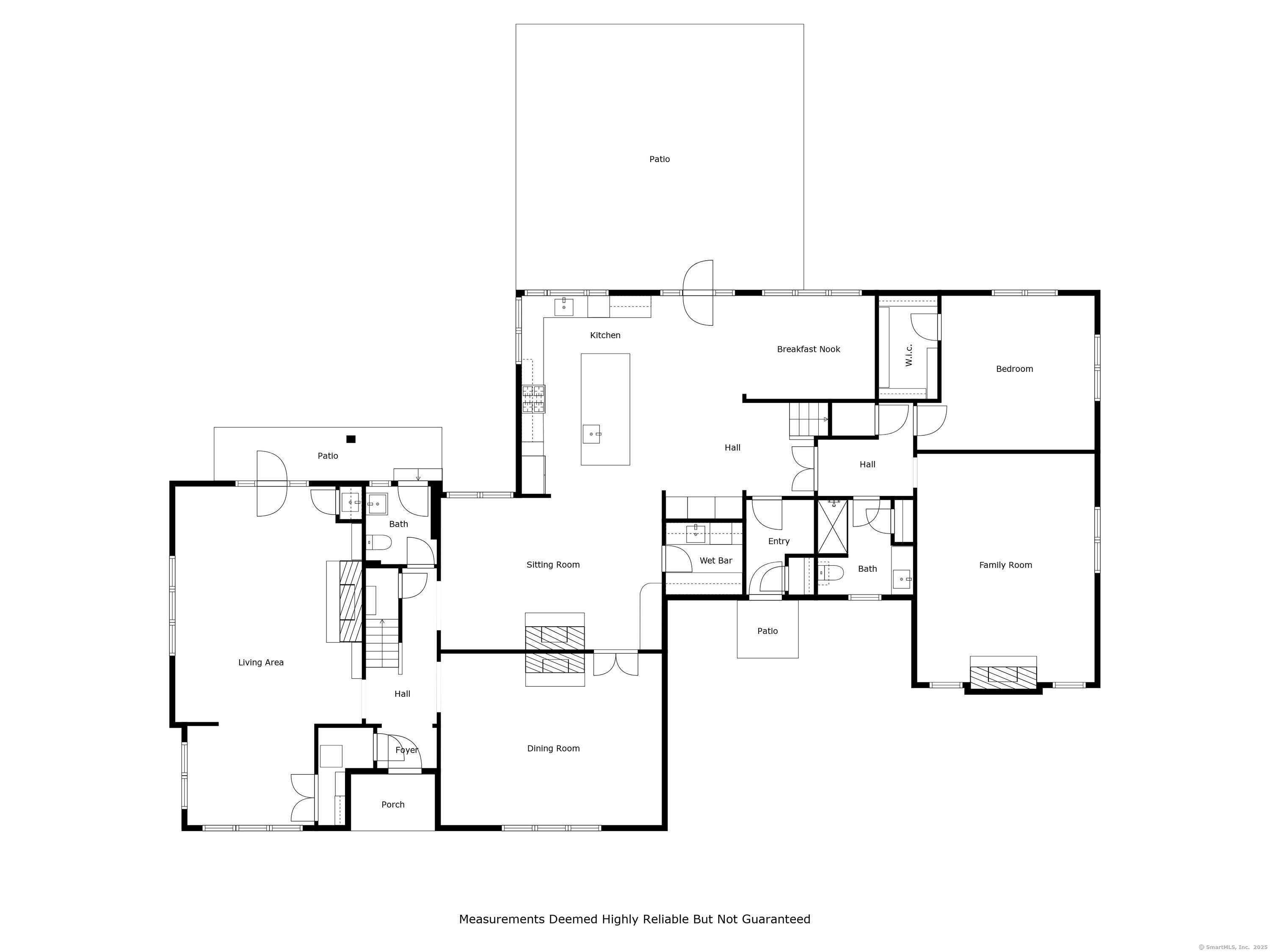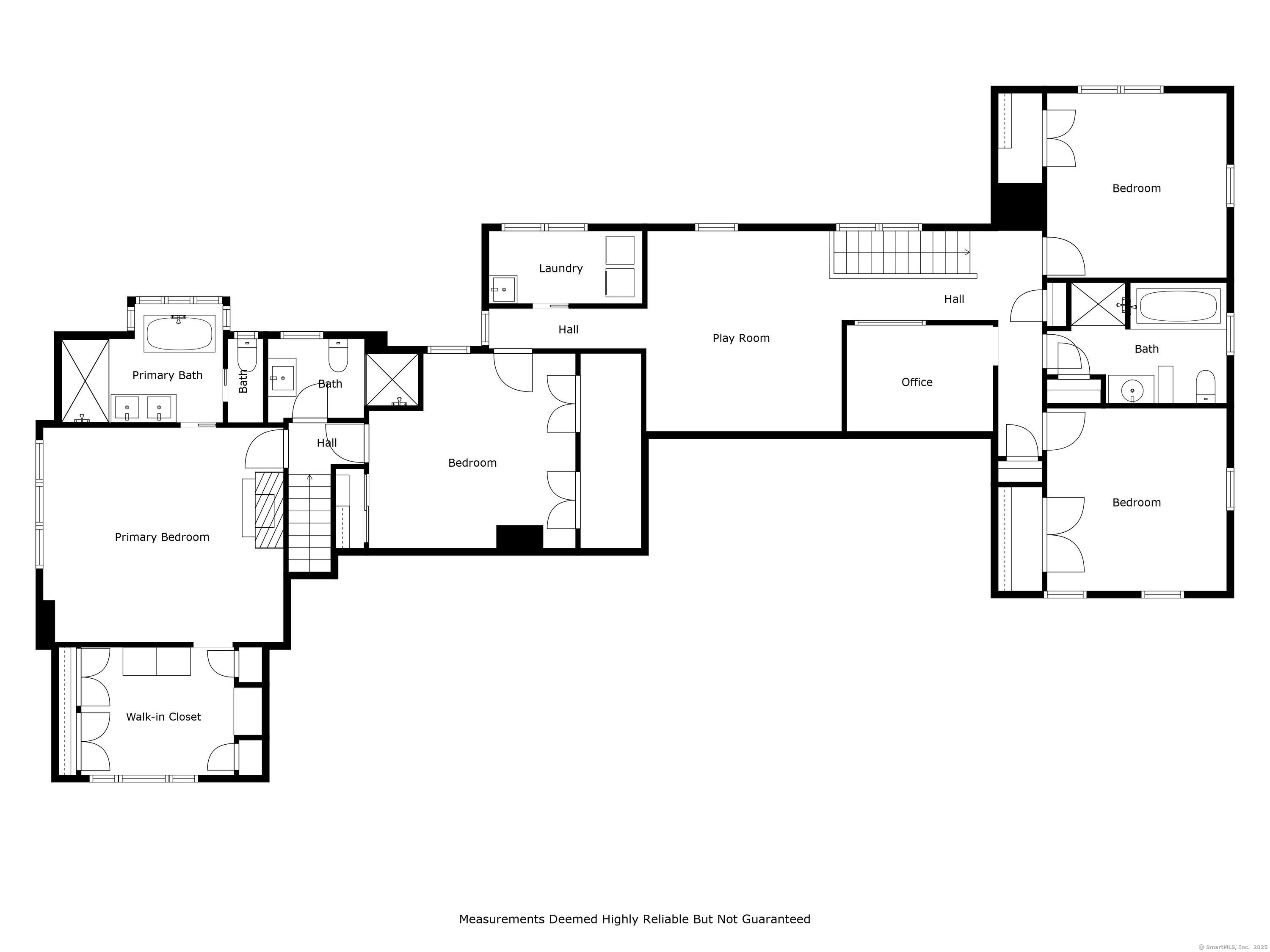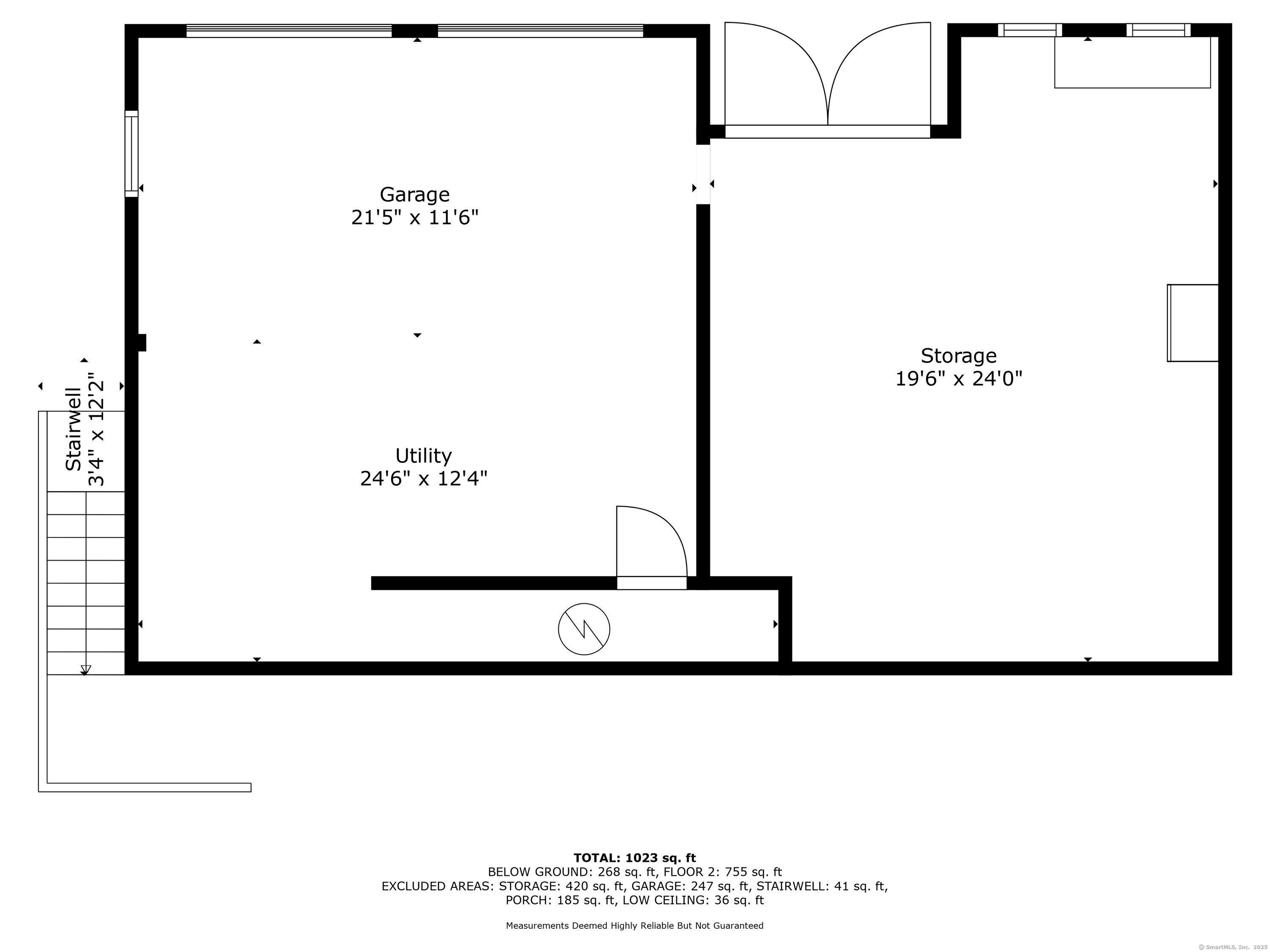More about this Property
If you are interested in more information or having a tour of this property with an experienced agent, please fill out this quick form and we will get back to you!
99 Cross Highway, Redding CT 06896
Current Price: $1,399,000
 6 beds
6 beds  6 baths
6 baths  4825 sq. ft
4825 sq. ft
Last Update: 6/17/2025
Property Type: Single Family For Sale
Once a colonial cottage, now a country enclave full of charming spaces and modern conveniences. The heart of the home at 99 Cross Highway is the professional grade kitchen, that is open to a sitting room, gorgeous dining room and sunlit breakfast room. To one side of this central hub you will find a spacious family room with wet bar & another fireplace. On the other, a luxurious guest suite awaits, complete with bedroom, bathroom, living room & private entry. Upstairs, there are 4 bedrooms, plus an office, & laundry room. The primary suite is divine, with large closet area, fireplace, sparkling new bathroom & balcony overlooking the magnificent grounds. Stone patios offer seasons of outdoor living. Fields of play are off to one side, with steps leading past the gazebo to the pool on the other. The setting is surreal! A detached 2-car garage has a fresh one-bedroom apartment above. A potting shed/barn offers further options. Located just minutes to the Merritt, I-84 or Route 7. Peace and tranquility can be yours on this 2.76 acre treasure!
GPS friendly.
MLS #: 24098131
Style: Colonial,Farm House
Color: Deep Blue
Total Rooms:
Bedrooms: 6
Bathrooms: 6
Acres: 2.76
Year Built: 2009 (Public Records)
New Construction: No/Resale
Home Warranty Offered:
Property Tax: $24,421
Zoning: Residential
Mil Rate:
Assessed Value: $850,300
Potential Short Sale:
Square Footage: Estimated HEATED Sq.Ft. above grade is 4825; below grade sq feet total is ; total sq ft is 4825
| Appliances Incl.: | Gas Range,Wall Oven,Refrigerator,Dishwasher,Wine Chiller |
| Laundry Location & Info: | Upper Level |
| Fireplaces: | 5 |
| Energy Features: | Geothermal Heat,Programmable Thermostat,Thermopane Windows |
| Interior Features: | Open Floor Plan |
| Energy Features: | Geothermal Heat,Programmable Thermostat,Thermopane Windows |
| Home Automation: | Security System |
| Basement Desc.: | Partial,Unfinished |
| Exterior Siding: | Clapboard,Stone,Wood |
| Exterior Features: | Shed,Gazebo,Lighting,Guest House,Stable,Patio |
| Foundation: | Concrete |
| Roof: | Wood Shingle |
| Parking Spaces: | 2 |
| Garage/Parking Type: | Detached Garage |
| Swimming Pool: | 1 |
| Waterfront Feat.: | Not Applicable |
| Lot Description: | Lightly Wooded,Borders Open Space,Cleared,Professionally Landscaped |
| Nearby Amenities: | Golf Course,Medical Facilities,Park,Playground/Tot Lot,Shopping/Mall,Stables/Riding,Tennis Courts |
| Occupied: | Owner |
Hot Water System
Heat Type:
Fueled By: Hot Air.
Cooling: Central Air
Fuel Tank Location:
Water Service: Private Well
Sewage System: Septic
Elementary: Redding
Intermediate:
Middle: John Read
High School: Joel Barlow
Current List Price: $1,399,000
Original List Price: $1,399,000
DOM: 26
Listing Date: 5/22/2025
Last Updated: 5/22/2025 5:15:24 PM
List Agent Name: Karen Hagen
List Office Name: Compass Connecticut, LLC
