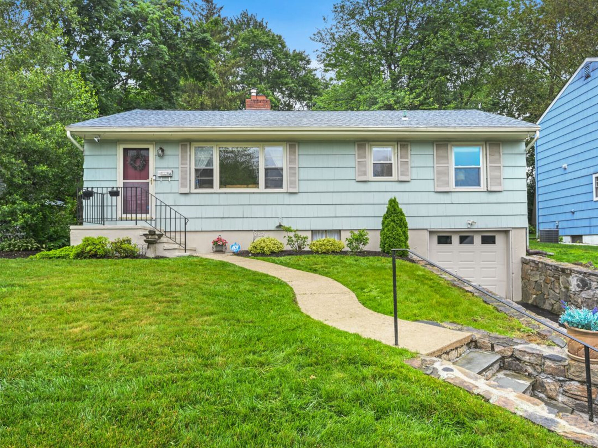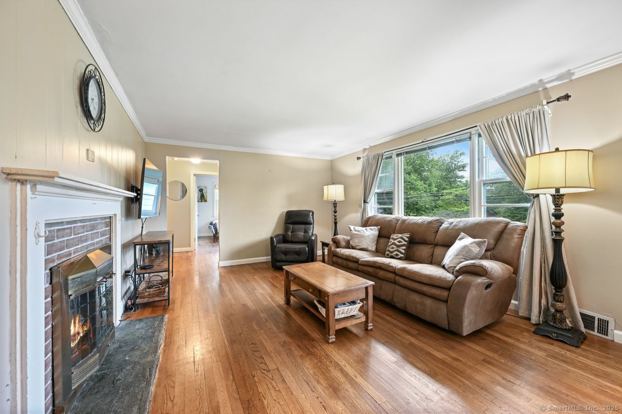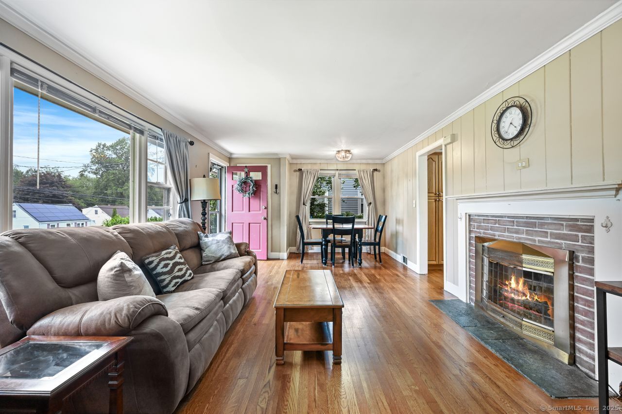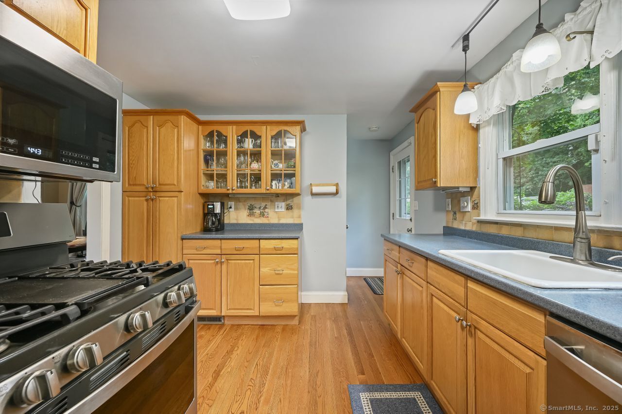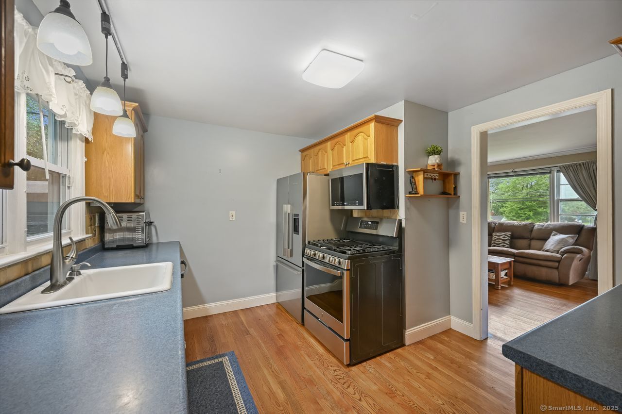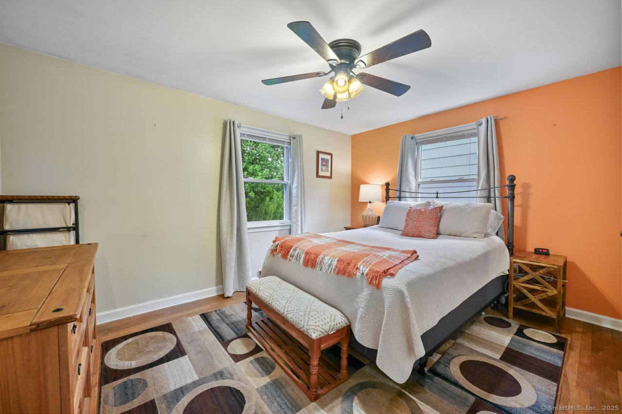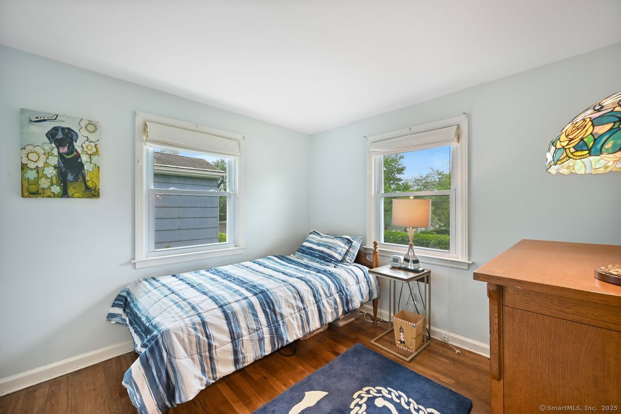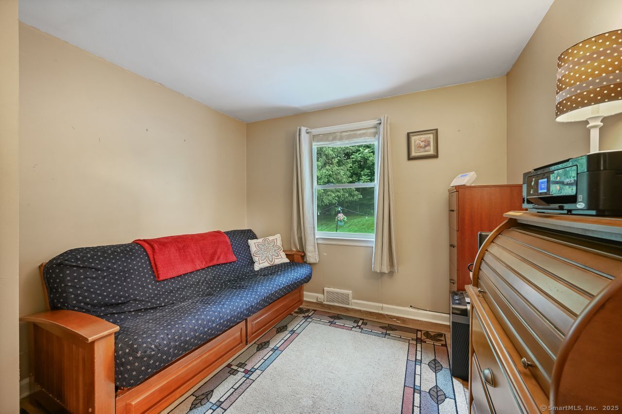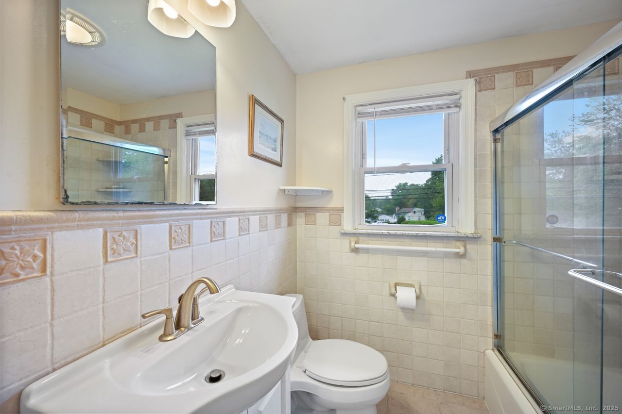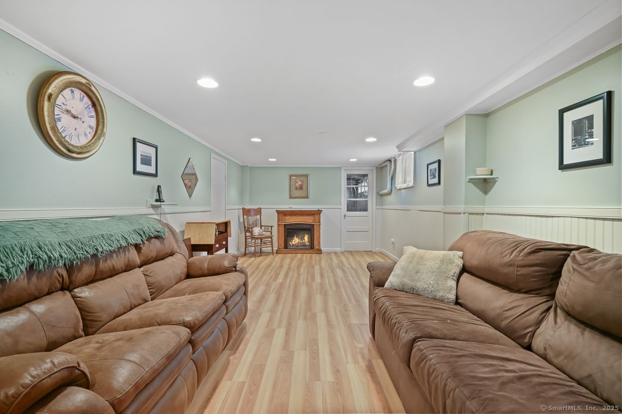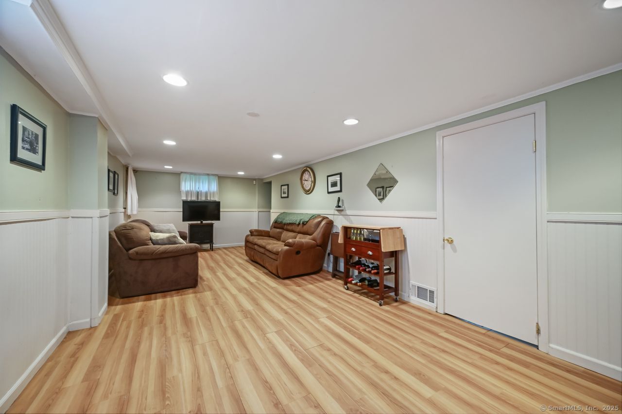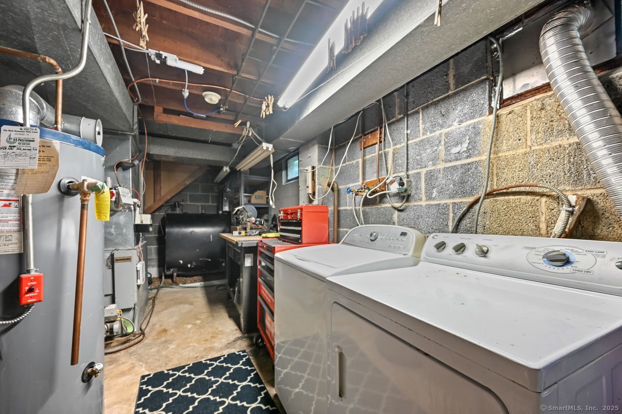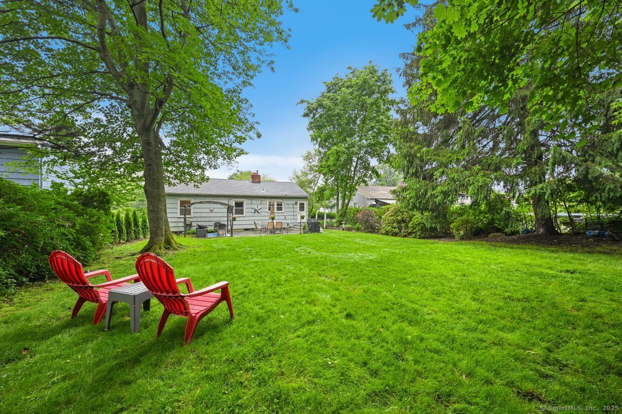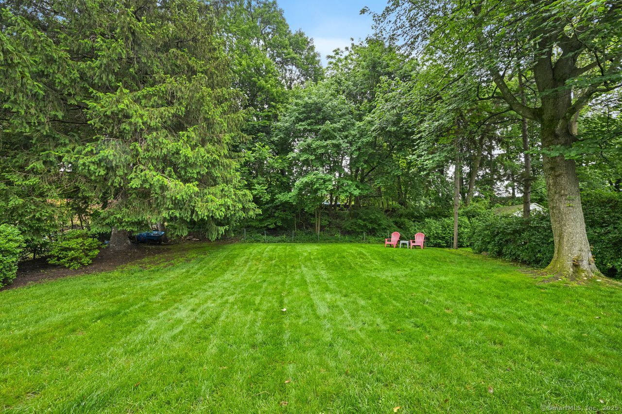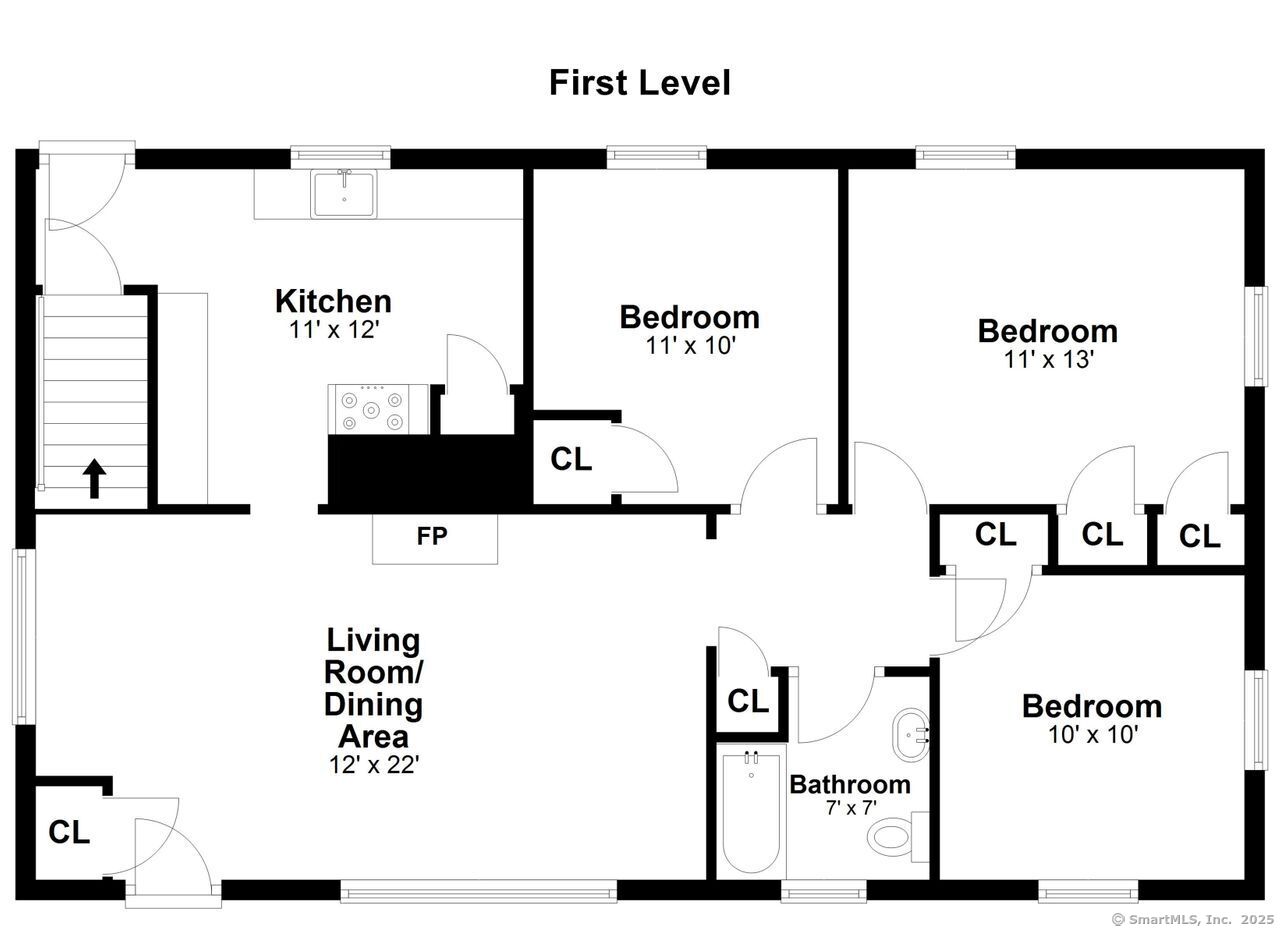More about this Property
If you are interested in more information or having a tour of this property with an experienced agent, please fill out this quick form and we will get back to you!
16 Eagle Road, Norwalk CT 06850
Current Price: $539,900
 3 beds
3 beds  1 baths
1 baths  1920 sq. ft
1920 sq. ft
Last Update: 6/26/2025
Property Type: Single Family For Sale
Welcome home to 16 Eagle Rd! Perfectly sited on a quarter of an acre on a quiet, low-traffic street in the convenient Spring Hill neighborhood in Central Norwalk. This charming 3 bedroom, 1 bath ranch brings plenty of fabulous features including hardwood floors, wood-burning fireplace, central air, and oversized one car garage. Partially finished lower level with recessed lighting adds extra square footage for a home office, gym, playroom or media room. Lower level also includes washer/dryer and garage access. The backyard is lush & private and the slate patio adds perfect entertaining space. This home has been lovingly maintained by the current owner with updates including: central air installed (2019), garage door & motor (2022), driveway sealed (2025), chimney relined (2022), stainless steel appliances (2022), and leaf guard gutter system (2024). Desirable location near schools, shops, restaurants, transit and highways. Come see this gem of a home before its gone!
Fillow Street/Stuart Ave to Nostrum Rd to Eagle Rd to #16. GPS friendly.
MLS #: 24098126
Style: Ranch
Color:
Total Rooms:
Bedrooms: 3
Bathrooms: 1
Acres: 0.25
Year Built: 1955 (Public Records)
New Construction: No/Resale
Home Warranty Offered:
Property Tax: $7,109
Zoning: B
Mil Rate:
Assessed Value: $301,340
Potential Short Sale:
Square Footage: Estimated HEATED Sq.Ft. above grade is 960; below grade sq feet total is 960; total sq ft is 1920
| Appliances Incl.: | Oven/Range,Microwave,Refrigerator,Dishwasher,Washer,Dryer |
| Laundry Location & Info: | Lower Level |
| Fireplaces: | 1 |
| Interior Features: | Auto Garage Door Opener,Cable - Available,Security System |
| Basement Desc.: | Full,Heated,Storage,Garage Access,Cooled,Partially Finished,Liveable Space |
| Exterior Siding: | Shingle |
| Exterior Features: | Gutters,Garden Area,Patio |
| Foundation: | Concrete |
| Roof: | Asphalt Shingle |
| Parking Spaces: | 1 |
| Driveway Type: | Paved |
| Garage/Parking Type: | Attached Garage,Paved,Off Street Parking,Driveway |
| Swimming Pool: | 0 |
| Waterfront Feat.: | Not Applicable |
| Lot Description: | Fence - Full |
| Occupied: | Owner |
Hot Water System
Heat Type:
Fueled By: Hot Air.
Cooling: Central Air
Fuel Tank Location: In Basement
Water Service: Public Water Connected
Sewage System: Public Sewer Connected
Elementary: Kendall
Intermediate:
Middle: Ponus Ridge
High School: Brien McMahon
Current List Price: $539,900
Original List Price: $539,900
DOM: 14
Listing Date: 6/12/2025
Last Updated: 6/23/2025 5:30:15 PM
List Agent Name: Lucy Magnus
List Office Name: Coldwell Banker Realty
