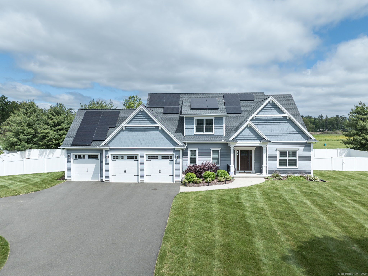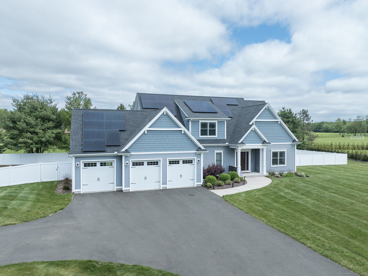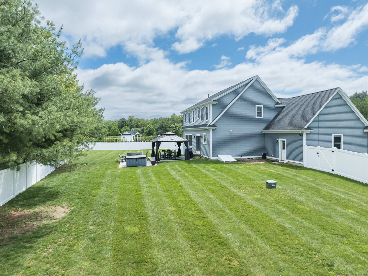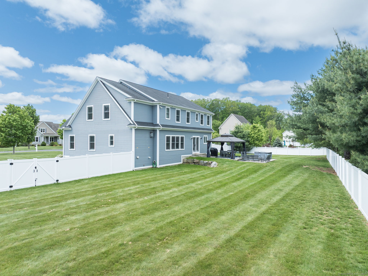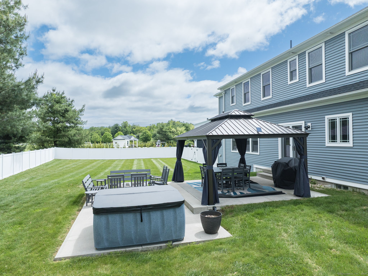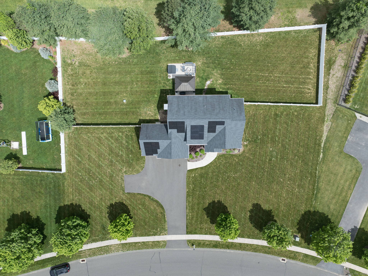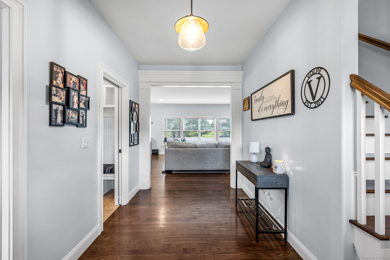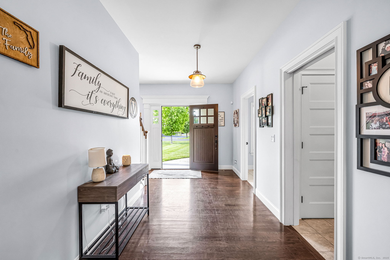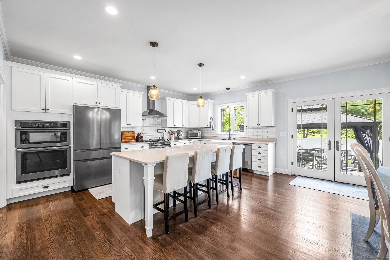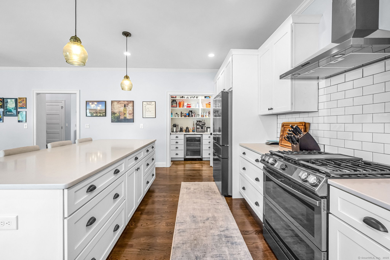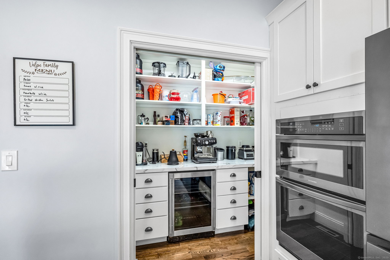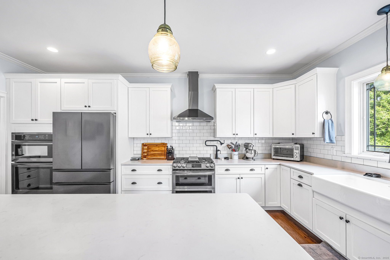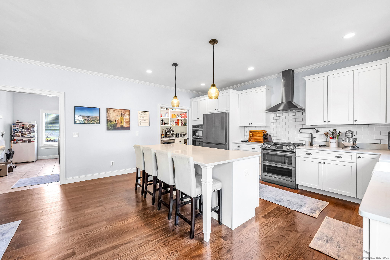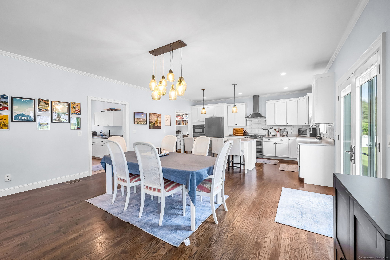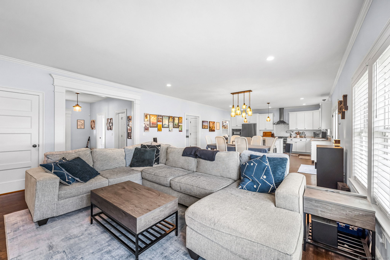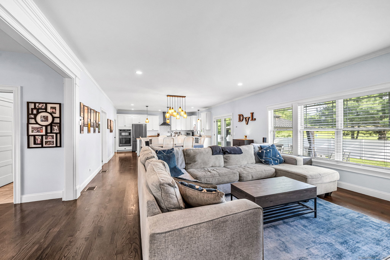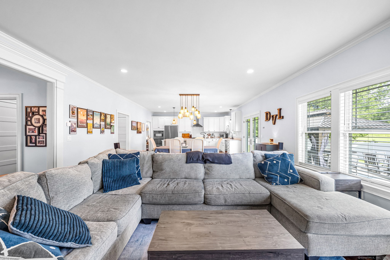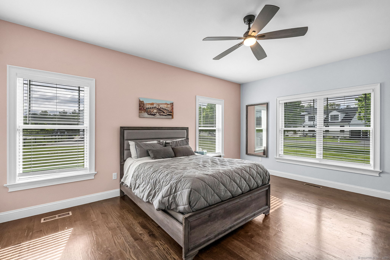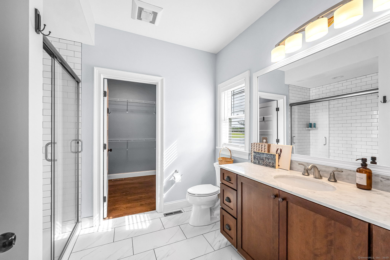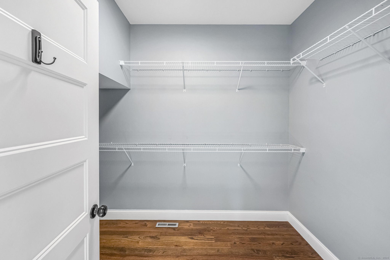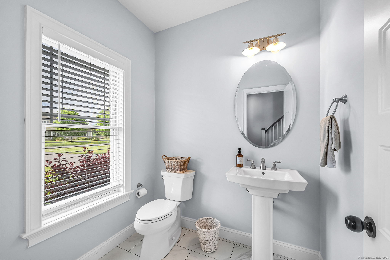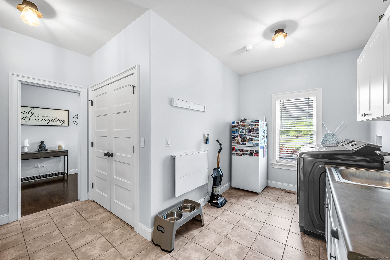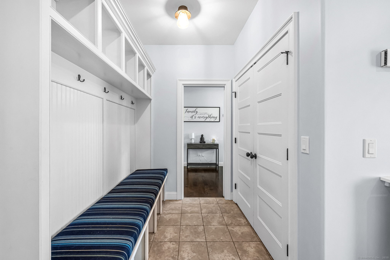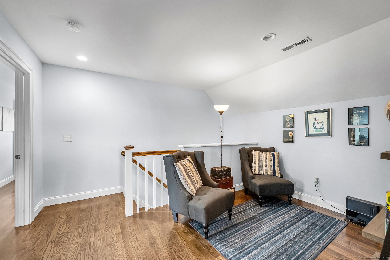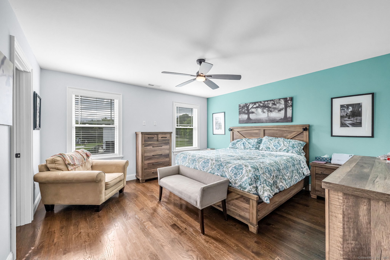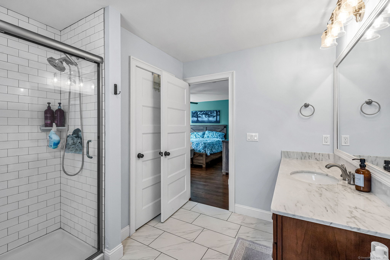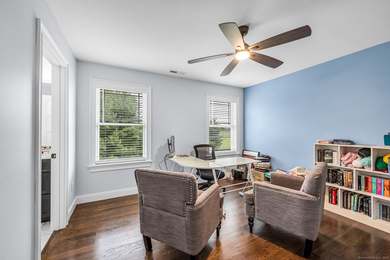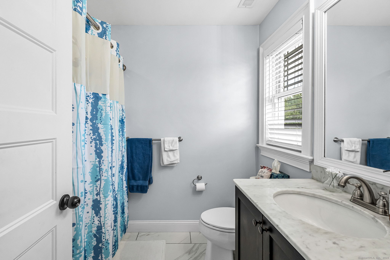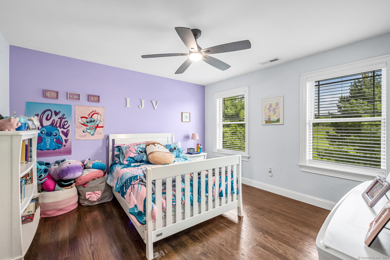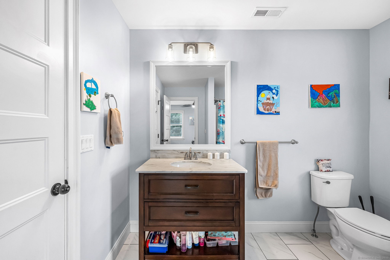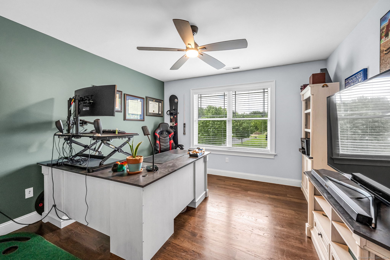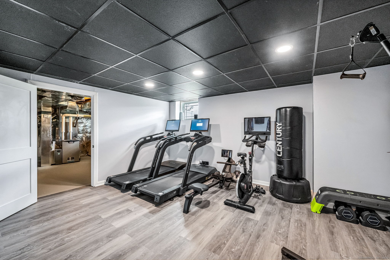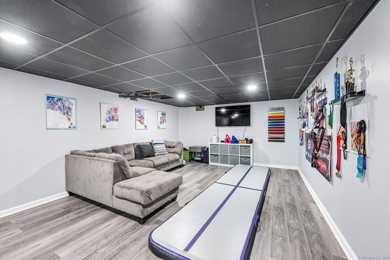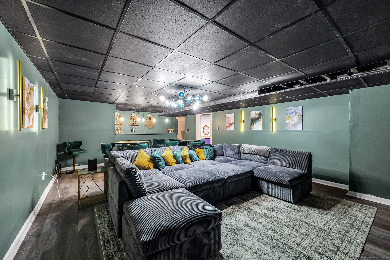More about this Property
If you are interested in more information or having a tour of this property with an experienced agent, please fill out this quick form and we will get back to you!
8 Stratton Farms Road, Suffield CT 06093
Current Price: $805,000
 4 beds
4 beds  5 baths
5 baths  3918 sq. ft
3918 sq. ft
Last Update: 6/16/2025
Property Type: Single Family For Sale
Stunning cape style 4 bedroom 4.5 bathroom home with all en-suite bedrooms and two primary bedrooms. Dark wood floors throughout and lots of extra details. First floor is designed for comfortable entertaining with an open floor plan kitchen, dining and living room with gas fireplace and exterior patio access. Large laundry/mud room with access from foyer, garage, and kitchen. Smart Samsung appliances throughout allow you to control almost everything in the home. The second floor holds a landing area, 3 bedrooms and a flex room that could be whatever you imagine. Escape down to the lower level and explore more entertainment space with a lounge (furniture to remain), work out area with Peleton gym equipment (to remain!), and a play room. Outside in the vinyl fenced back yard you will find a patio with hot tub, firepit, and pavilion outdoor dining area. Room to run and play, and even watch some evening soccer in the fields. EV charging port in the garage!
Washer, dryer, double oven range, wall oven, microwave, 2 wine refrigerators, dishwasher, grill, hot tub, patio furniture, lounge furniture, 2 peleton treadmills and 1 cycle all remain to make this home immediately feel like home. See inclusion & exclusion listing available at the home for details. No TVs or brackets to remain.
GPS friendly
MLS #: 24098105
Style: Cape Cod
Color:
Total Rooms:
Bedrooms: 4
Bathrooms: 5
Acres: 0.93
Year Built: 2017 (Public Records)
New Construction: No/Resale
Home Warranty Offered:
Property Tax: $11,157
Zoning: R45
Mil Rate:
Assessed Value: $493,010
Potential Short Sale:
Square Footage: Estimated HEATED Sq.Ft. above grade is 2918; below grade sq feet total is 1000; total sq ft is 3918
| Appliances Incl.: | Gas Range,Wall Oven,Microwave,Range Hood,Refrigerator,Icemaker,Dishwasher,Wine Chiller |
| Laundry Location & Info: | Main Level Off kitchen and with access to garage |
| Fireplaces: | 1 |
| Energy Features: | Active Solar |
| Interior Features: | Cable - Available,Humidifier,Open Floor Plan,Security System |
| Energy Features: | Active Solar |
| Home Automation: | Appliances,Lighting,Security System,Thermostat(s) |
| Basement Desc.: | Full,Sump Pump,Interior Access,Partially Finished,Full With Hatchway |
| Exterior Siding: | Vinyl Siding |
| Exterior Features: | Grill,Gutters,Hot Tub,Patio |
| Foundation: | Concrete |
| Roof: | Asphalt Shingle |
| Parking Spaces: | 3 |
| Driveway Type: | Paved |
| Garage/Parking Type: | Attached Garage,Driveway |
| Swimming Pool: | 0 |
| Waterfront Feat.: | Not Applicable |
| Lot Description: | Fence - Privacy,Interior Lot,In Subdivision |
| Nearby Amenities: | Golf Course,Lake,Library,Park,Public Rec Facilities |
| Occupied: | Owner |
HOA Fee Amount 300
HOA Fee Frequency: Annually
Association Amenities: .
Association Fee Includes:
Hot Water System
Heat Type:
Fueled By: Hot Air.
Cooling: Central Air
Fuel Tank Location: In Ground
Water Service: Other
Sewage System: Septic
Elementary: A. Ward Spaulding
Intermediate: McAlister
Middle: Suffield
High School: Suffield
Current List Price: $805,000
Original List Price: $805,000
DOM: 3
Listing Date: 5/22/2025
Last Updated: 6/1/2025 1:40:51 AM
List Agent Name: Tiffany Jacquier
List Office Name: JRG Real Est & Auction Service
