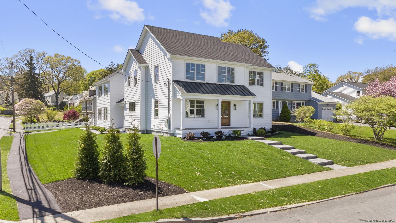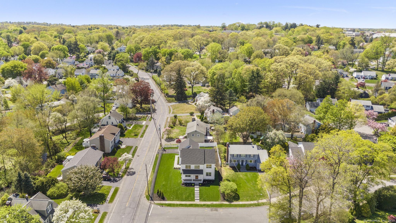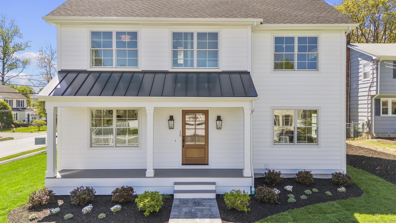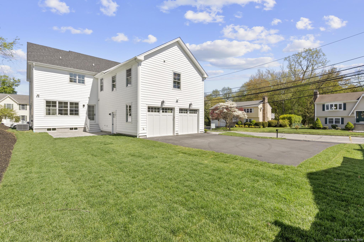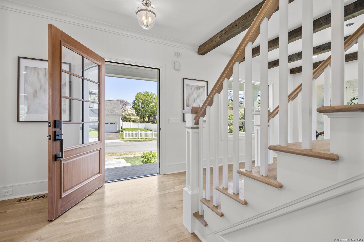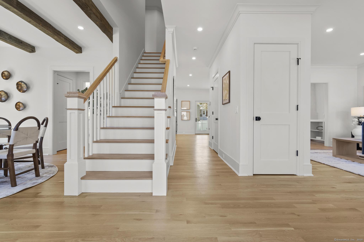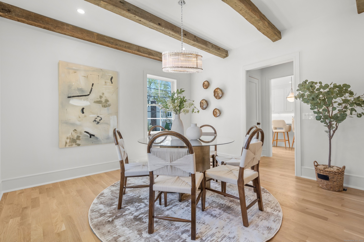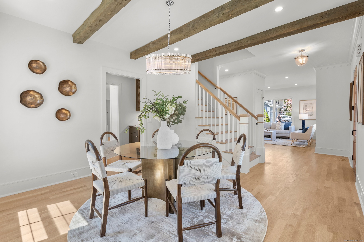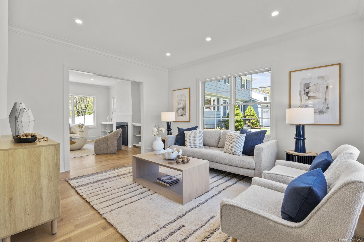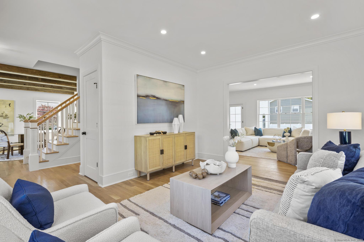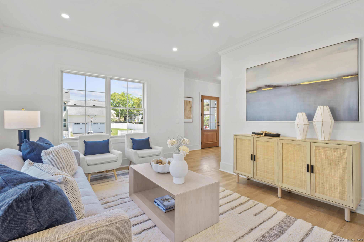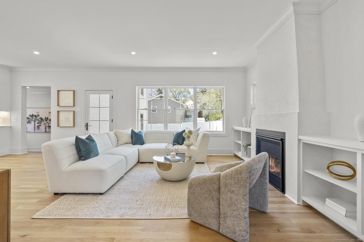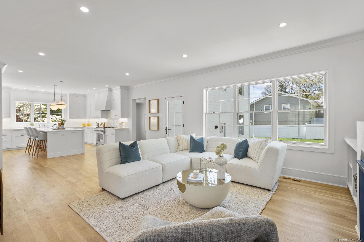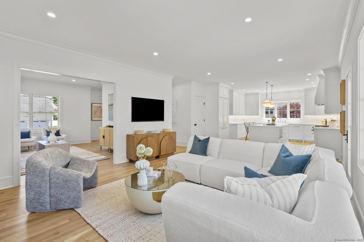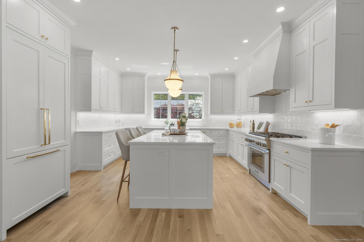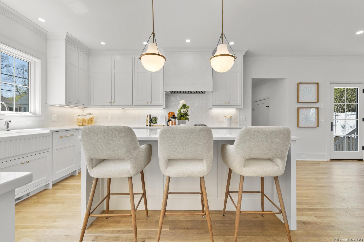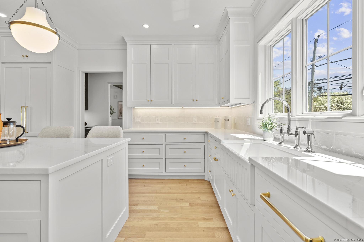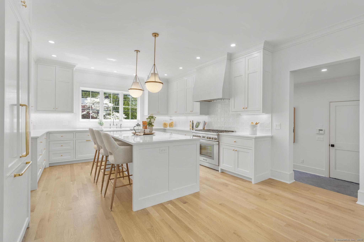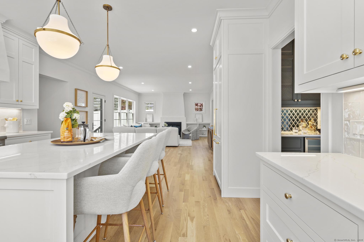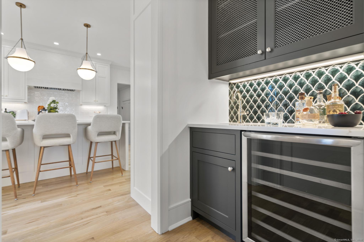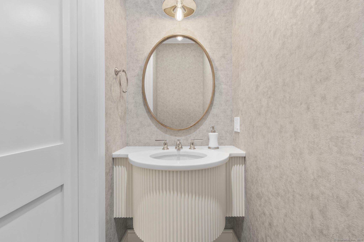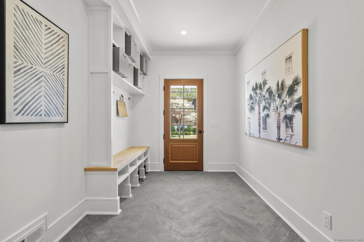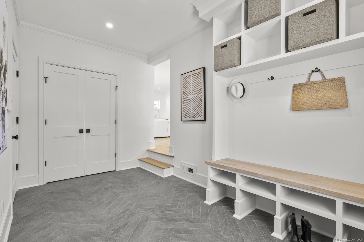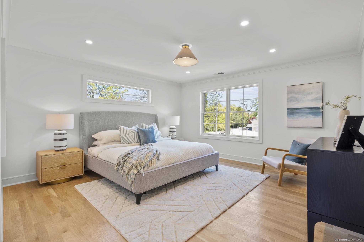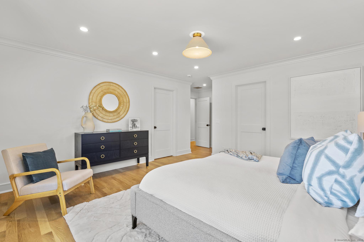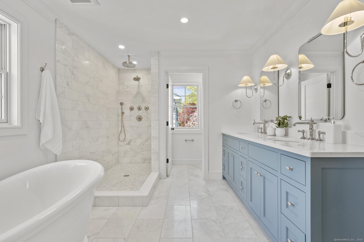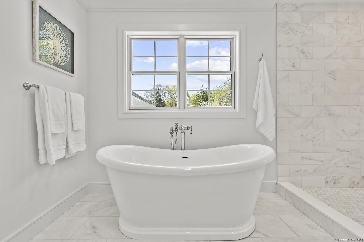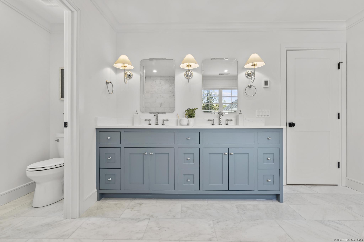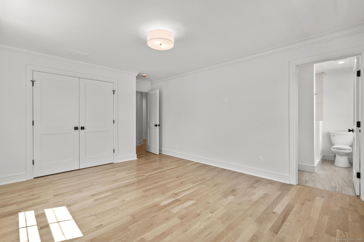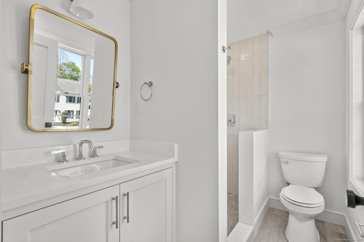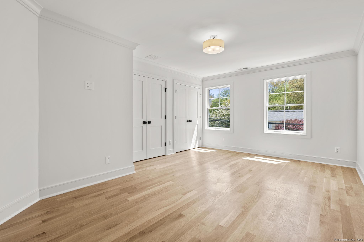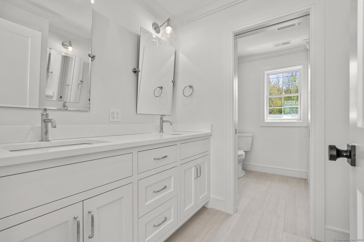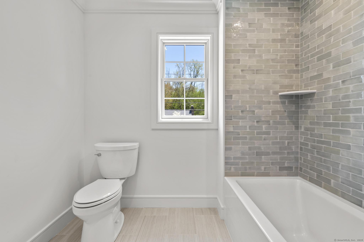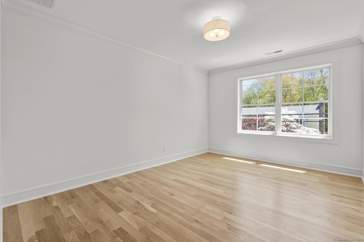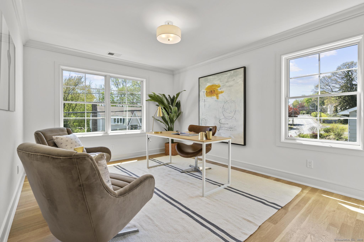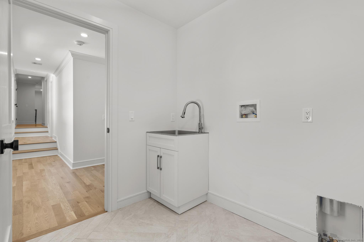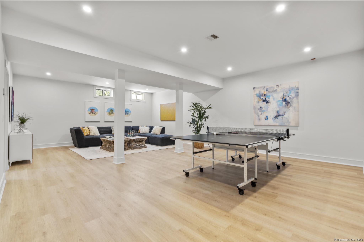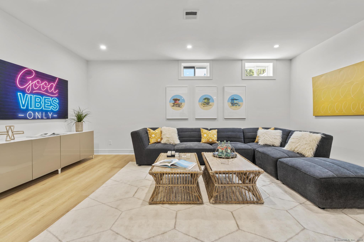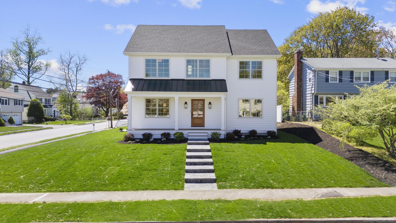More about this Property
If you are interested in more information or having a tour of this property with an experienced agent, please fill out this quick form and we will get back to you!
15 Barton Road, Fairfield CT 06824
Current Price: $1,999,000
 6 beds
6 beds  5 baths
5 baths  4344 sq. ft
4344 sq. ft
Last Update: 6/19/2025
Property Type: Single Family For Sale
If youre looking for a meticulously custom crafted new construction home that seamlessly marries timeless elegance with modern comfort, then this is the one! Built by local, multi HOBI Award-Winning builder, DeLaurentis Developments. The charming details of this new home were carefully crafted to evoke a sense of warmth and character. Nestled in the heart of Fairfields University Neighborhood. Featuring 6 bedrooms, 4.1 bathrooms, and a bonus/rec room. The custom chefs kitchen is a culinary delight, adorned with Thermador Pro appliances, custom cabinetry with center island and quartz countertops, walk-in pantry, & a pass-through wet bar to the adjacent dining room, making entertaining a breeze. Spacious family room with venetian plastered gas fireplace & built-ins. The primary suite is a sanctuary of indulgence, featuring 2 large walk-in closets, spa-like en-suite bath w/ soaking tub, glass stall shower, dual vanity, & radiant heat floors. Low maintenance exterior w/ Pella Lifestyle Series windows in white, Azek decking, vinyl siding, & Unilock heat-resistant stone patio & walkways. Ample backyard space w/ room for pool. Smart home features incl. security system, wifi-enabled garage doors, sprinkler system, Leviton Smart Load Center, & EV vehicle outlet. Just minutes to train & all that historic downtown has to offer! 75 min train ride to NYC. Close to beaches. 1 YR New Home Warranty.
Total square footage is 4,344: 3,302 on 1st & 2nd floor and 1,042 on lower level. Agent related to owner.
Home is on the corner of Holland Hill Rd & Barton Rd
MLS #: 24098101
Style: Colonial
Color: White
Total Rooms:
Bedrooms: 6
Bathrooms: 5
Acres: 0.24
Year Built: 2025 (Public Records)
New Construction: No/Resale
Home Warranty Offered:
Property Tax: $0
Zoning: A
Mil Rate:
Assessed Value: $0
Potential Short Sale:
Square Footage: Estimated HEATED Sq.Ft. above grade is 3302; below grade sq feet total is 1042; total sq ft is 4344
| Appliances Incl.: | Gas Range,Microwave,Range Hood,Refrigerator,Freezer,Dishwasher,Disposal,Wine Chiller |
| Laundry Location & Info: | Upper Level Second floor laundry room with sink |
| Fireplaces: | 1 |
| Energy Features: | Programmable Thermostat,Thermopane Windows |
| Interior Features: | Auto Garage Door Opener,Cable - Pre-wired,Open Floor Plan,Security System |
| Energy Features: | Programmable Thermostat,Thermopane Windows |
| Home Automation: | Appliances |
| Basement Desc.: | Full,Heated,Fully Finished,Interior Access,Liveable Space |
| Exterior Siding: | Clapboard,Vinyl Siding |
| Exterior Features: | Sidewalk,Porch,Gutters,Underground Sprinkler,Patio |
| Foundation: | Concrete |
| Roof: | Asphalt Shingle,Metal |
| Parking Spaces: | 2 |
| Garage/Parking Type: | Attached Garage |
| Swimming Pool: | 0 |
| Waterfront Feat.: | Beach Rights |
| Lot Description: | Corner Lot,Level Lot,Professionally Landscaped |
| Nearby Amenities: | Health Club,Library,Park,Playground/Tot Lot,Public Transportation,Shopping/Mall,Tennis Courts |
| In Flood Zone: | 0 |
| Occupied: | Owner |
Hot Water System
Heat Type:
Fueled By: Hot Air.
Cooling: Central Air
Fuel Tank Location:
Water Service: Public Water Connected
Sewage System: Public Sewer Connected
Elementary: Osborn Hill
Intermediate:
Middle: Fairfield Woods
High School: Fairfield Ludlowe
Current List Price: $1,999,000
Original List Price: $1,999,000
DOM: 23
Listing Date: 5/27/2025
Last Updated: 5/27/2025 5:08:22 PM
List Agent Name: Jennifer DeLaurentis
List Office Name: Compass Connecticut, LLC
