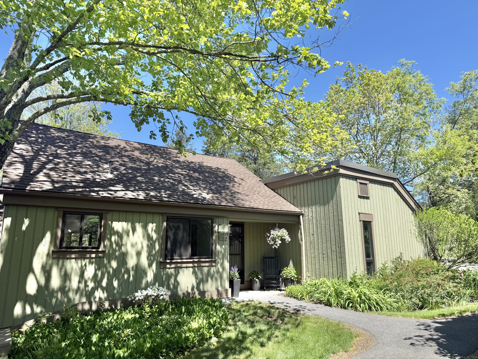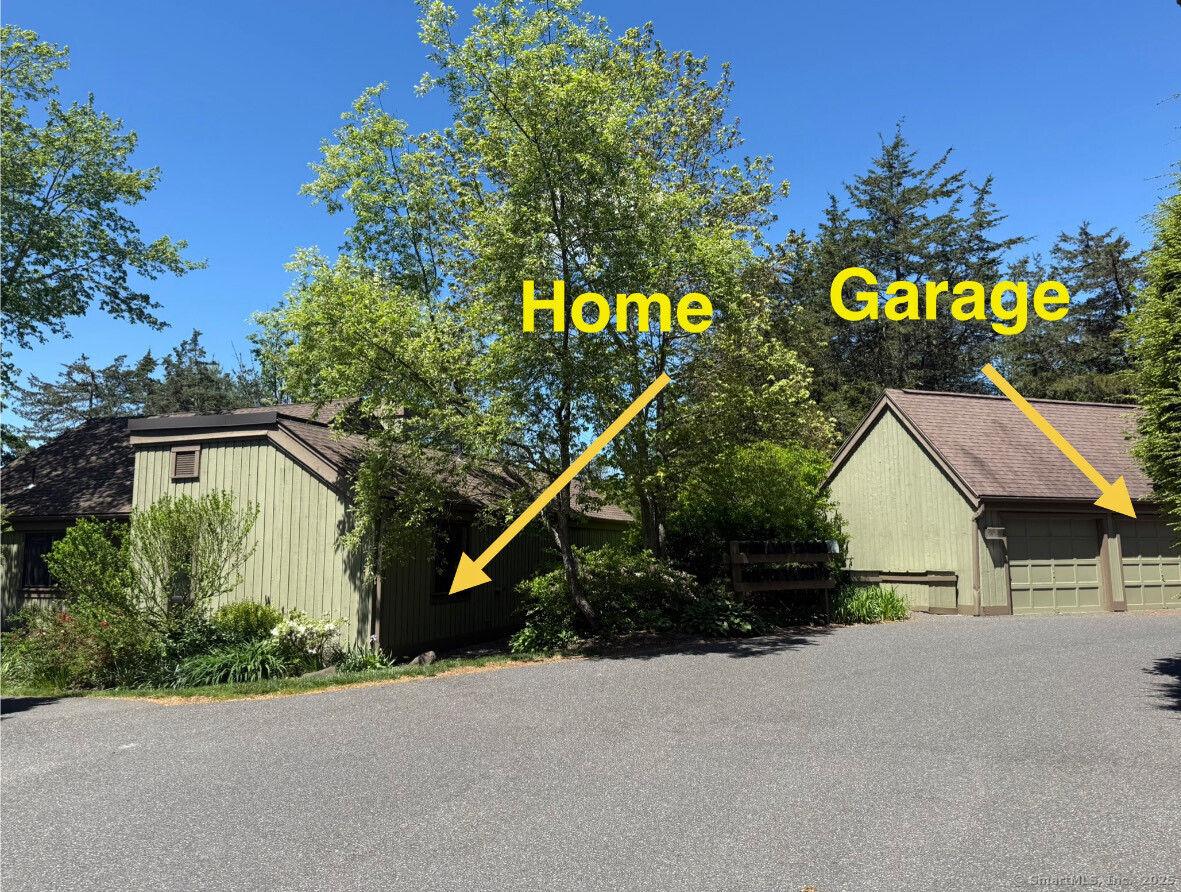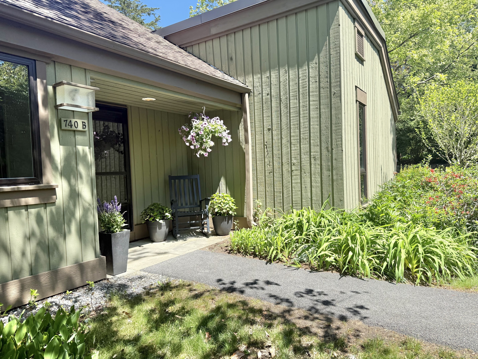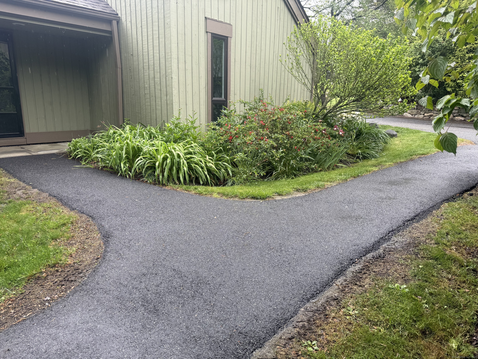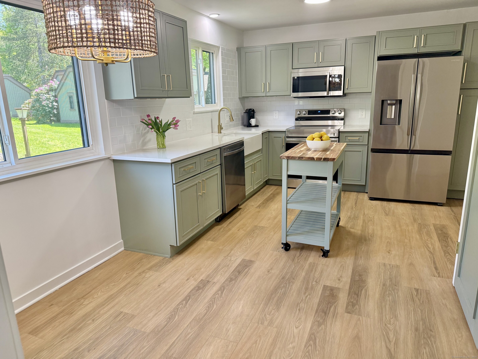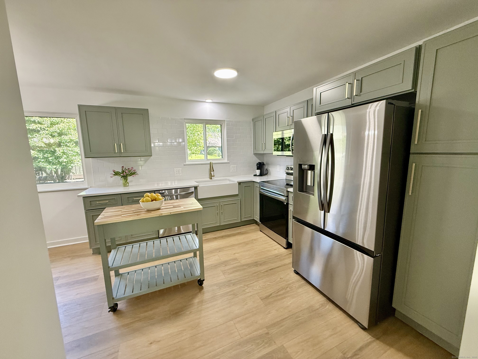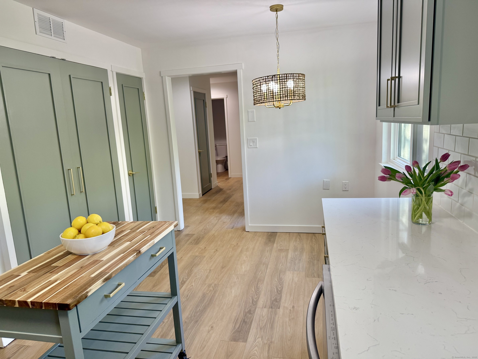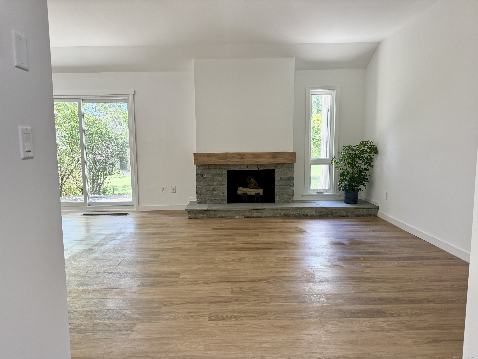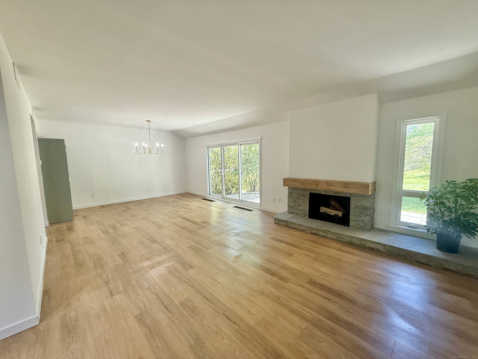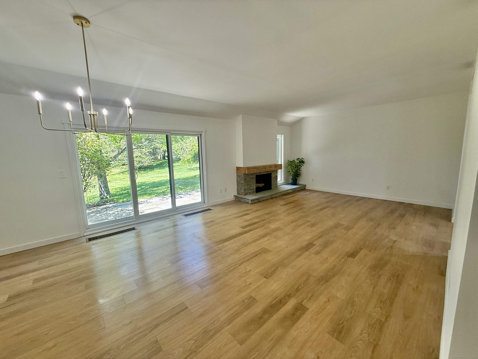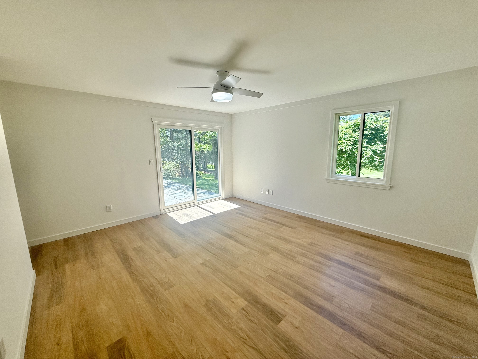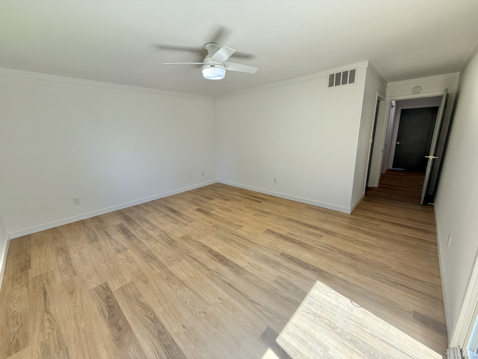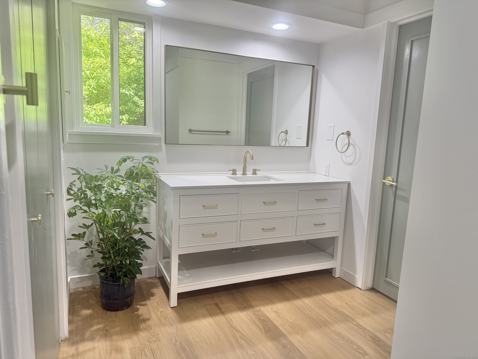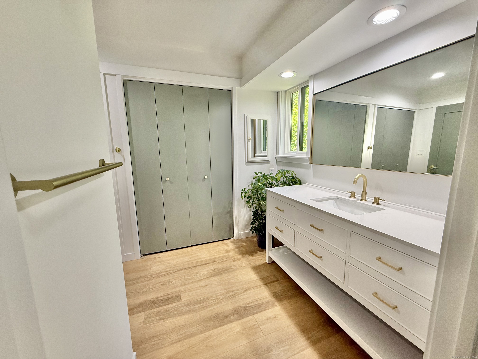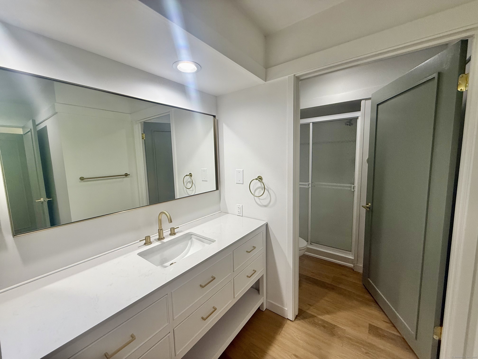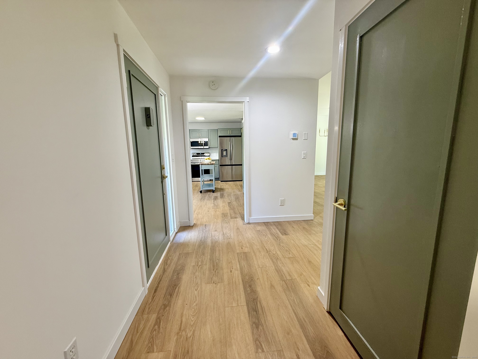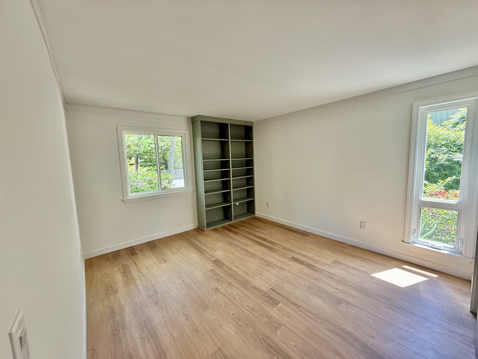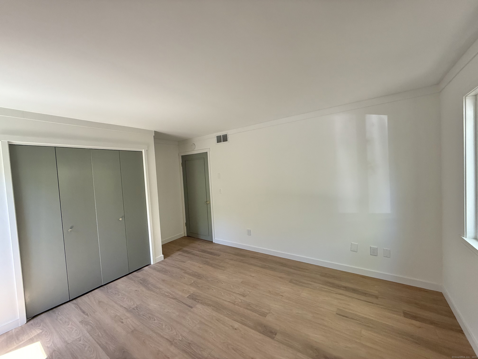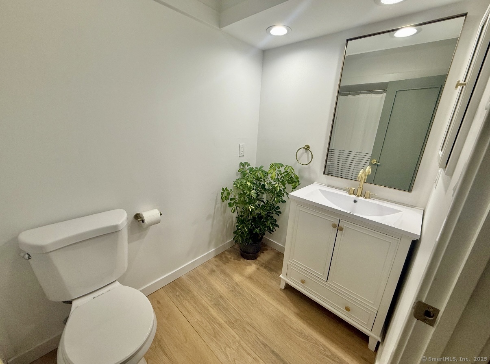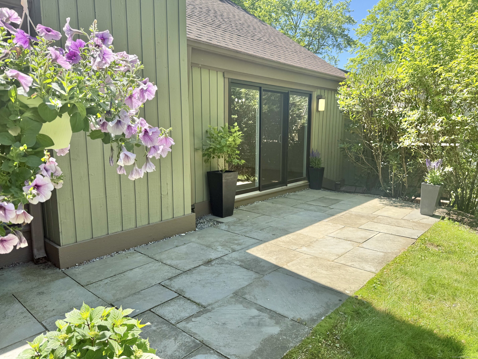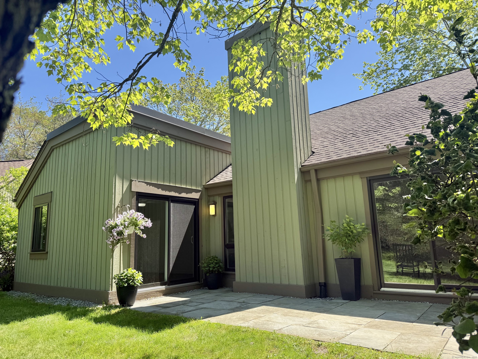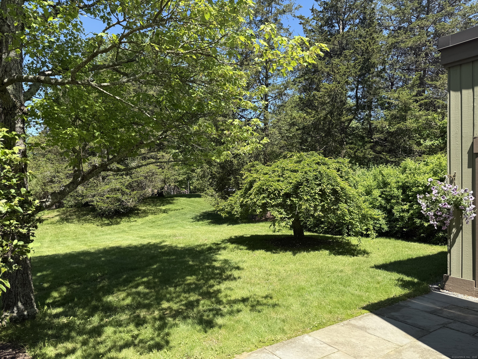More about this Property
If you are interested in more information or having a tour of this property with an experienced agent, please fill out this quick form and we will get back to you!
740 Heritage Village , Southbury CT 06488
Current Price: $435,000
 2 beds
2 beds  2 baths
2 baths  1432 sq. ft
1432 sq. ft
Last Update: 6/22/2025
Property Type: Condo/Co-Op For Sale
Welcome Home! THIS UNIT HAS A LEVEL SHORT WALK FROM GARAGE TO THE FRONT DOOR! SLAB WORK PERFORMED MARCH 2025, WITH ALL NEW PLUMBING! Located in Heritage Village, in Southbury, Connecticuts premier 55+ community, this two bedroom, two bathroom Sherman Model is ready for you. This home is unlike anything you will find in Heritage Village. This warm, bright, and beautiful end-unit has been remodeled top to bottom. The home has a brand new HVAC system, updated water heater, windows and sliders, a beautiful remodeled kitchen with smart, stainless steel appliances, zero maintenance quartz countertops, and custom cabinets. There are zero thresholds throughout the home, thanks to brand new luxury flooring. The home features a beautiful bluestone wood-burning fireplace and marble countertops in the bathrooms. A peaceful back patio will allow you to enjoy the natural surroundings of this coveted Hilltop Section of Heritage Village. Enjoy country club living without the expense. The community features four swimming pools, golf course and clubhouse, tennis and pickleball courts, fitness center, walking trails, door to door shuttle service to local shops and restaurants, extensive visitor parking, and endless social opportunities to keep you engaged and active!
New Wheeler/East Hill Road past Hilltop Road West. Then, LEFT into the cluster. Unit is first on the right.
MLS #: 24098094
Style: Ranch
Color:
Total Rooms:
Bedrooms: 2
Bathrooms: 2
Acres: 0
Year Built: 1972 (Public Records)
New Construction: No/Resale
Home Warranty Offered:
Property Tax: $4,077
Zoning: RES
Mil Rate:
Assessed Value: $172,750
Potential Short Sale:
Square Footage: Estimated HEATED Sq.Ft. above grade is 1432; below grade sq feet total is ; total sq ft is 1432
| Appliances Incl.: | Oven/Range,Microwave,Refrigerator,Dishwasher,Disposal |
| Laundry Location & Info: | Main Level |
| Fireplaces: | 1 |
| Energy Features: | Programmable Thermostat,Thermopane Windows |
| Interior Features: | Auto Garage Door Opener,Cable - Available |
| Energy Features: | Programmable Thermostat,Thermopane Windows |
| Home Automation: | Appliances |
| Basement Desc.: | None |
| Exterior Siding: | Clapboard |
| Exterior Features: | Sidewalk,Patio |
| Parking Spaces: | 1 |
| Garage/Parking Type: | Detached Garage,Unassigned Parking |
| Swimming Pool: | 1 |
| Waterfront Feat.: | Not Applicable |
| Lot Description: | Level Lot |
| Nearby Amenities: | Commuter Bus,Golf Course,Health Club,Library,Medical Facilities,Park,Shopping/Mall |
| Occupied: | Vacant |
HOA Fee Amount 746
HOA Fee Frequency: Monthly
Association Amenities: Bocci Court,Club House,Exercise Room/Health Club,Gardening Area,Pool,Shuttle Service,Tennis Courts.
Association Fee Includes:
Hot Water System
Heat Type:
Fueled By: Heat Pump.
Cooling: Ceiling Fans,Central Air
Fuel Tank Location:
Water Service: Public Water Connected
Sewage System: Public Sewer Connected
Elementary: Per Board of Ed
Intermediate:
Middle:
High School: Regional District 15
Current List Price: $435,000
Original List Price: $435,000
DOM: 30
Listing Date: 5/23/2025
Last Updated: 5/23/2025 2:25:00 PM
List Agent Name: Daniel Essig
List Office Name: William Raveis Real Estate
