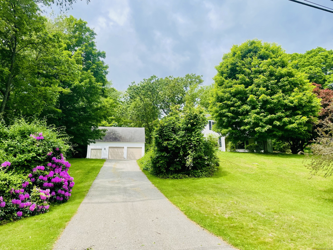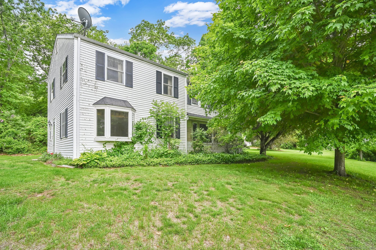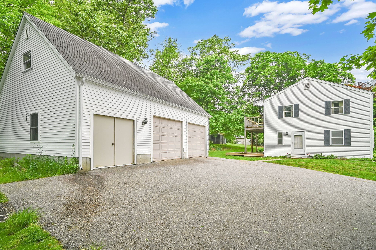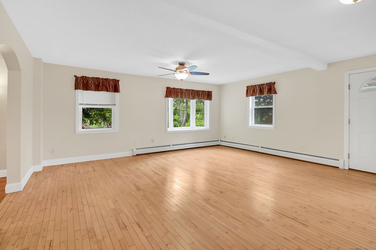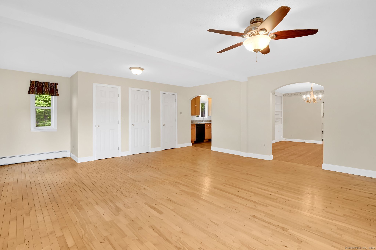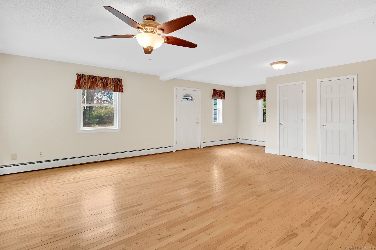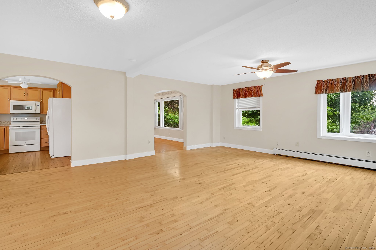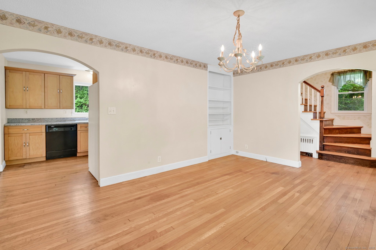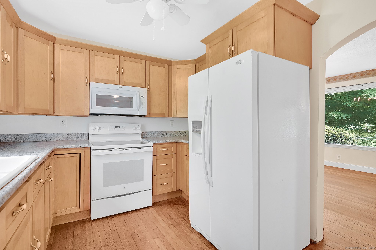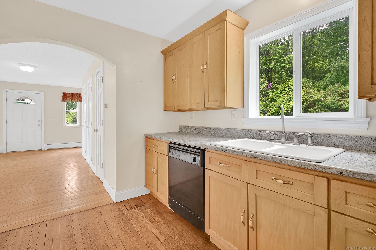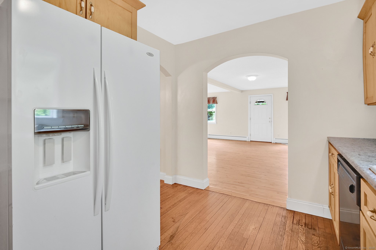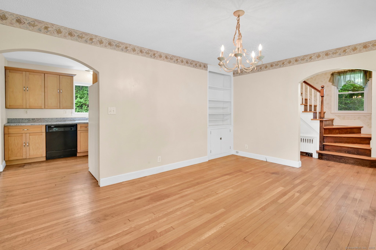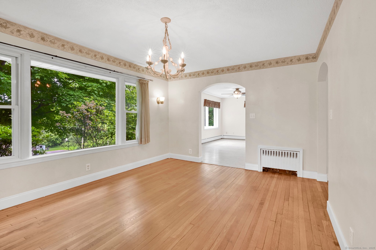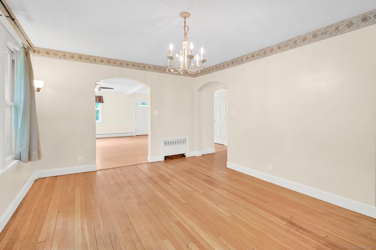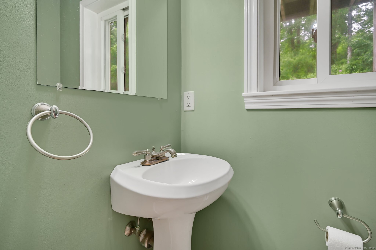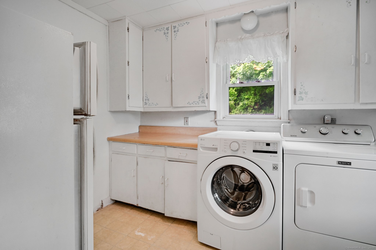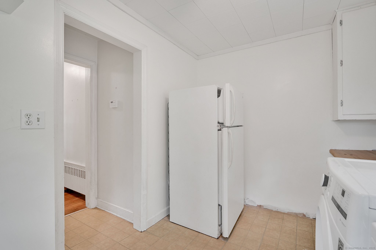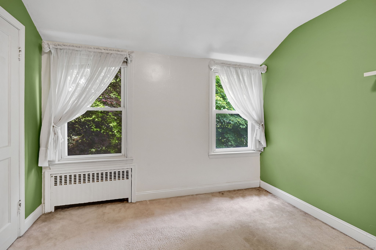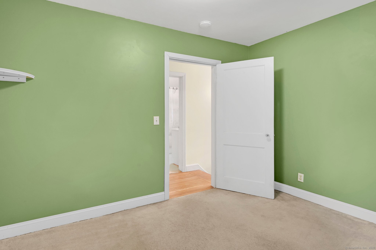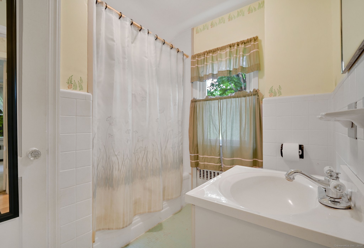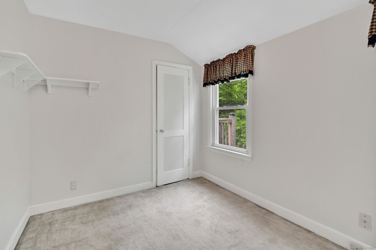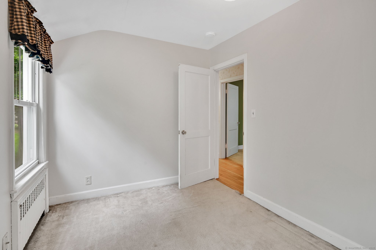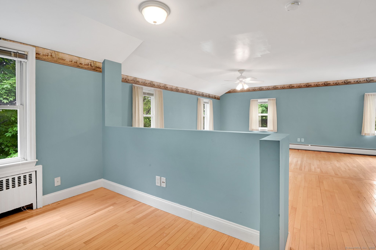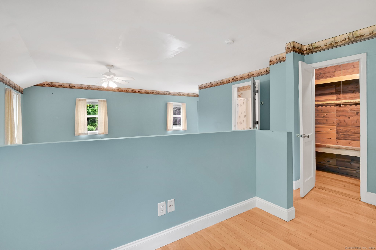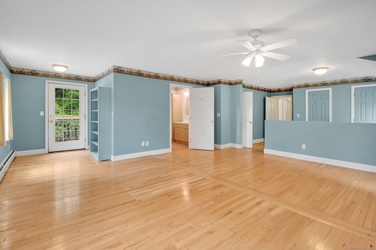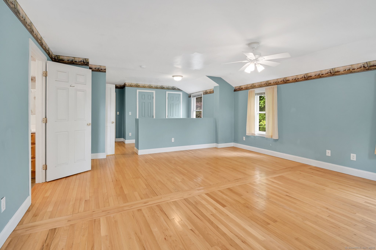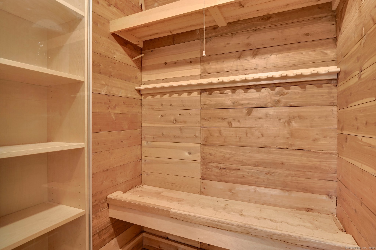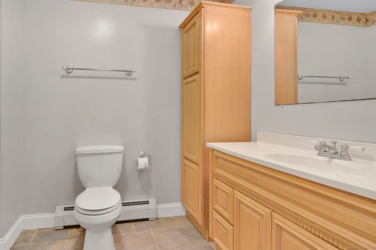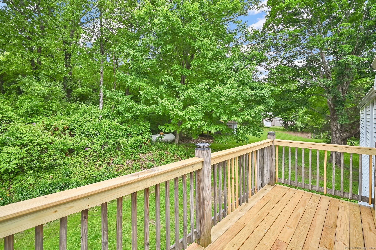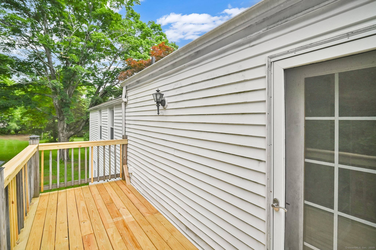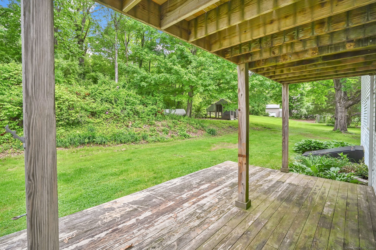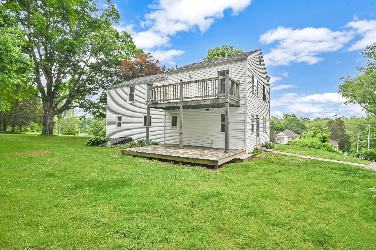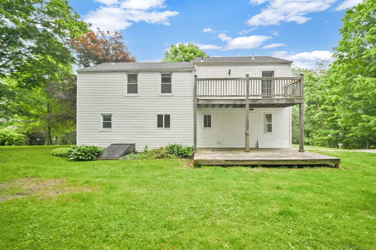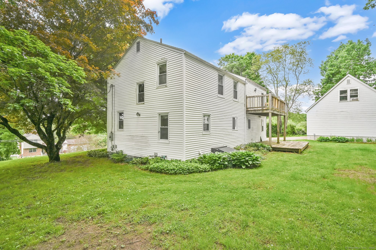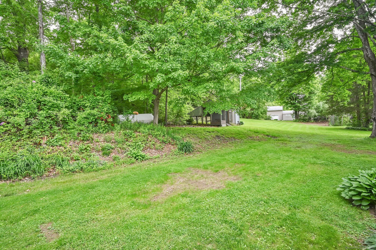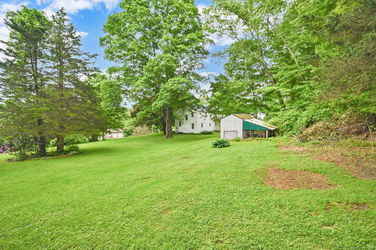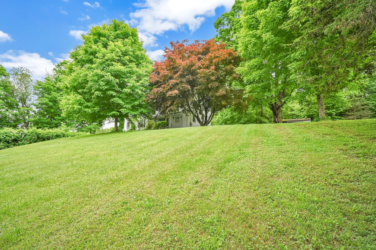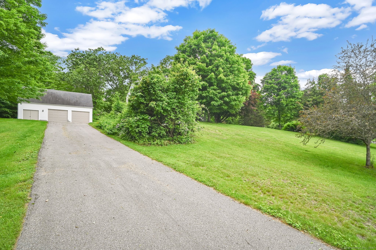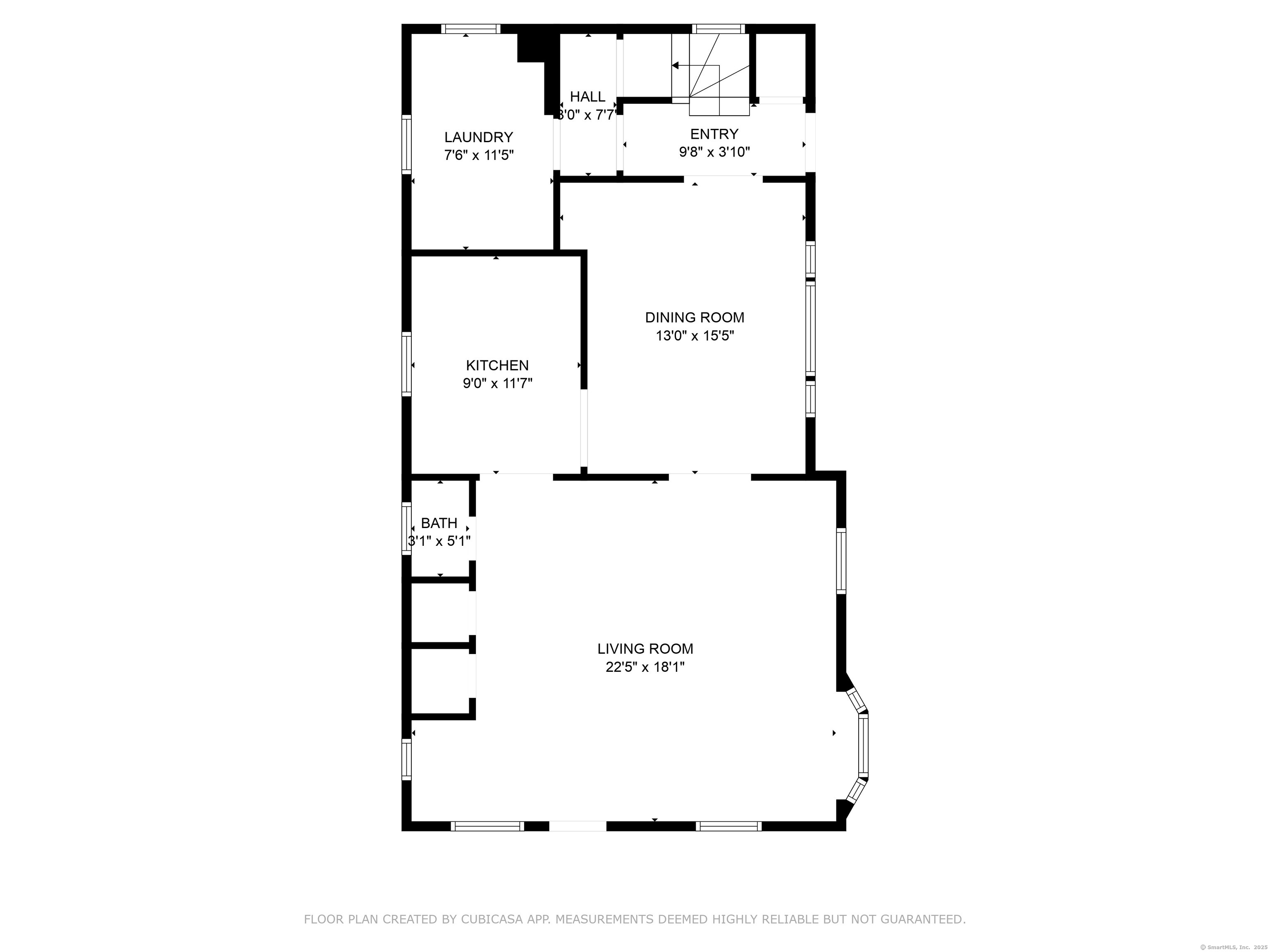More about this Property
If you are interested in more information or having a tour of this property with an experienced agent, please fill out this quick form and we will get back to you!
172 South Road, Marlborough CT 06447
Current Price: $379,900
 3 beds
3 beds  3 baths
3 baths  2100 sq. ft
2100 sq. ft
Last Update: 6/23/2025
Property Type: Single Family For Sale
Charming Colonial with Expansive Addition and Scenic Views. Perched atop a peaceful hill in a serene country setting, this expanded colonial offers a perfect blend of classic character and modern space. Featuring 3 bedrooms and 2.5 baths, this home is filled with natural light thanks to large windows that capture sweeping sunrise views. Beautiful hardwood floors run throughout the main living areas, adding warmth and charm. The main floor offers a spacious living room that flows seamlessly into the large dining room, complete with builtin and elegant wall sconces- perfect for gathering and everyday living. A convenient 1st floor laundry/pantry room for added functionality. The expansive primary suite is a true retreat, with a full bath, walk in and french doors leading out to a private balcony. Outside you will find the mature blueberry bushes , a shed and a chicken coop- ideal for hobby farming or simply enjoying the outdoors. A standout feature is the over-sized two car garage with workshop and a walk up loft- perfect for storage, hobbies or potential future expansion. Additional updates include a 6 yr roof, 3 yr bulkhead and 200 amp electrical. Located just minutes from the Airline Trail, this property offers privacy, functionality and easy access to outdoor recreation.
South Main St to South Road
MLS #: 24098090
Style: Colonial
Color: White
Total Rooms:
Bedrooms: 3
Bathrooms: 3
Acres: 1.25
Year Built: 1946 (Public Records)
New Construction: No/Resale
Home Warranty Offered:
Property Tax: $6,759
Zoning: R
Mil Rate:
Assessed Value: $186,250
Potential Short Sale:
Square Footage: Estimated HEATED Sq.Ft. above grade is 2100; below grade sq feet total is ; total sq ft is 2100
| Appliances Incl.: | Oven/Range,Microwave,Refrigerator,Dishwasher,Washer,Dryer |
| Laundry Location & Info: | Main Level 1st floor laundry room/pantry 11 x 8 |
| Fireplaces: | 0 |
| Energy Features: | Thermopane Windows |
| Energy Features: | Thermopane Windows |
| Basement Desc.: | Partial,Partial With Hatchway |
| Exterior Siding: | Vinyl Siding |
| Exterior Features: | Balcony,Shed,Fruit Trees,Deck,Covered Deck |
| Foundation: | Concrete |
| Roof: | Asphalt Shingle |
| Parking Spaces: | 2 |
| Driveway Type: | Private,Paved |
| Garage/Parking Type: | Detached Garage,Paved,Driveway |
| Swimming Pool: | 0 |
| Waterfront Feat.: | Not Applicable |
| Lot Description: | Lightly Wooded,Sloping Lot |
| Nearby Amenities: | Library,Medical Facilities |
| Occupied: | Owner |
Hot Water System
Heat Type:
Fueled By: Hot Water.
Cooling: Ceiling Fans
Fuel Tank Location: Above Ground
Water Service: Private Well
Sewage System: Septic
Elementary: Elmer Thienes
Intermediate:
Middle: RHAM
High School: RHAM
Current List Price: $379,900
Original List Price: $379,900
DOM: 24
Listing Date: 5/30/2025
Last Updated: 6/12/2025 1:22:52 PM
List Agent Name: Jody Smaglis
List Office Name: Coldwell Banker Realty
