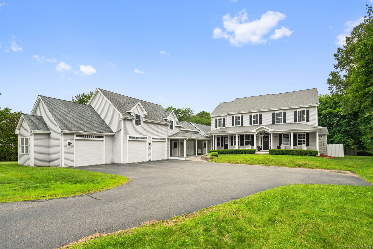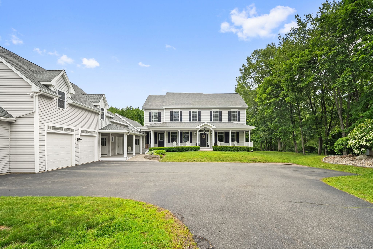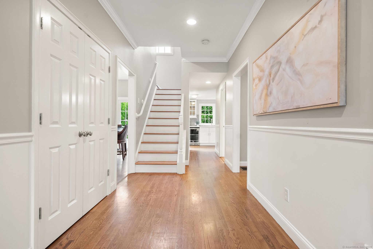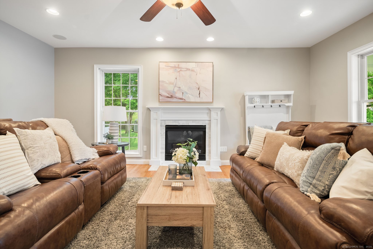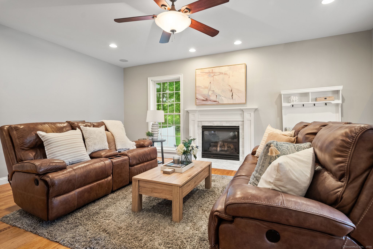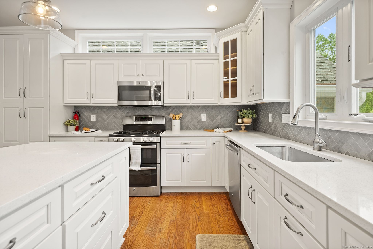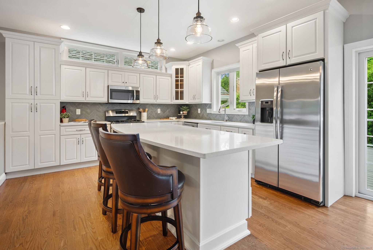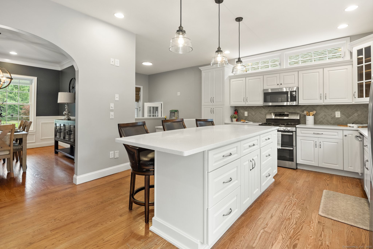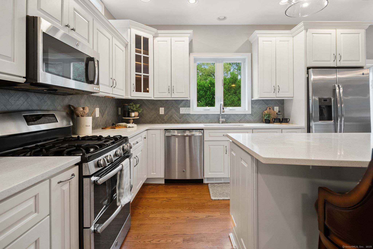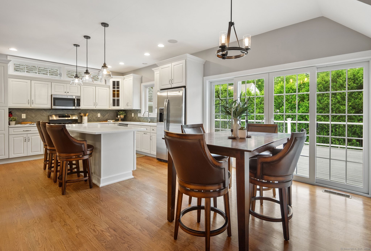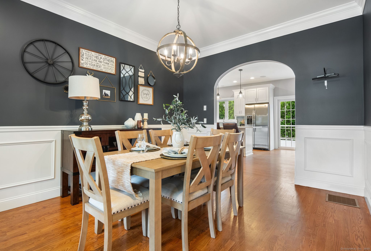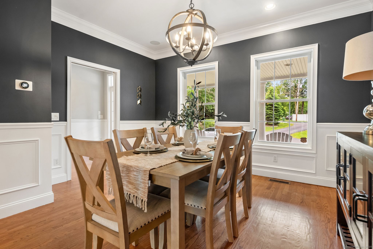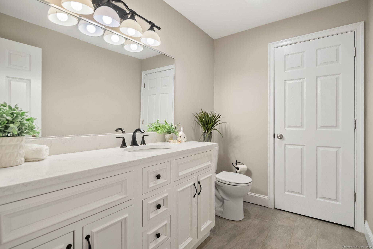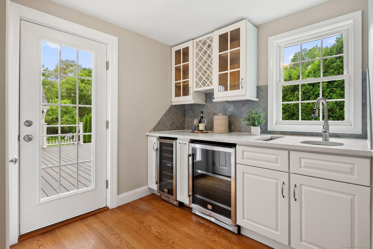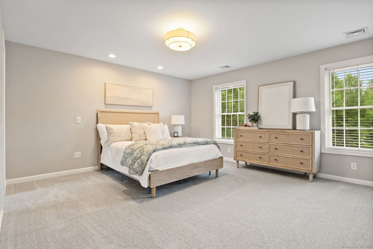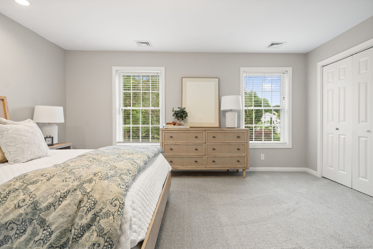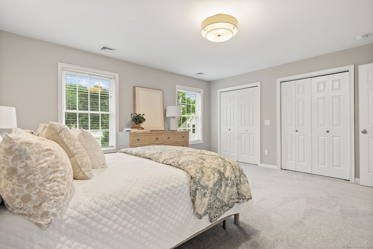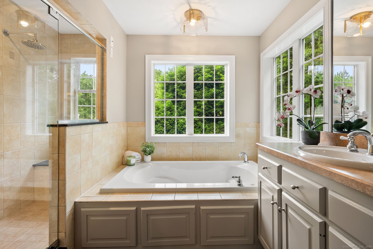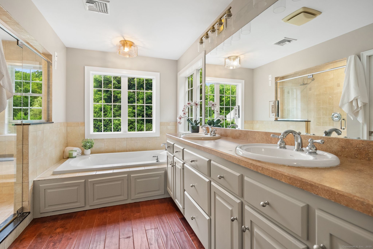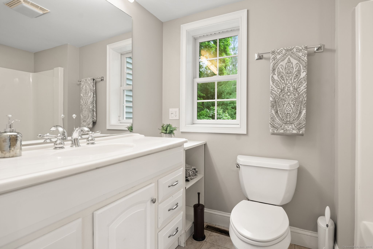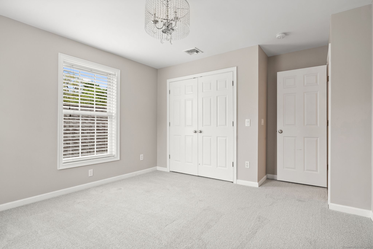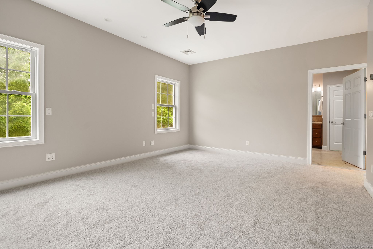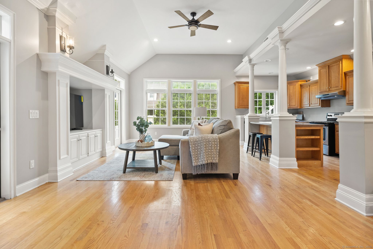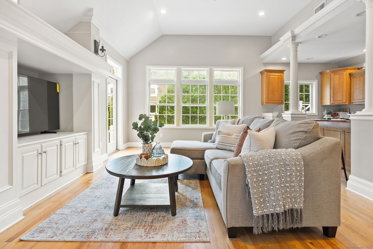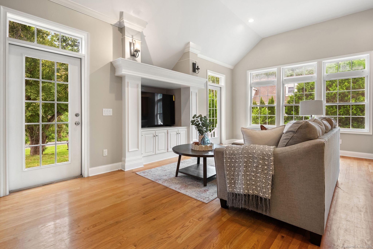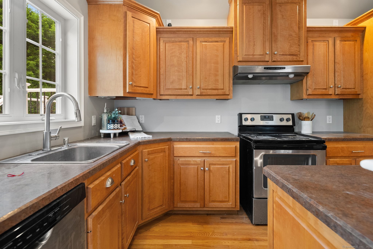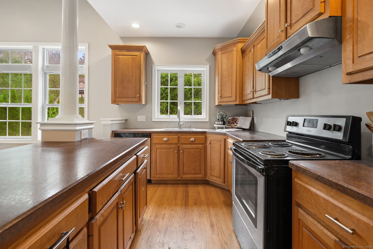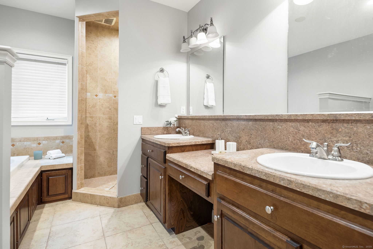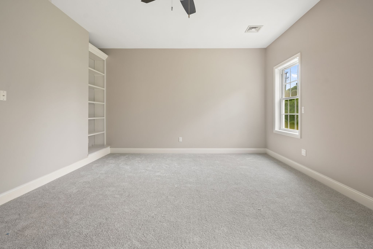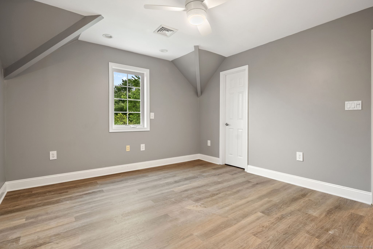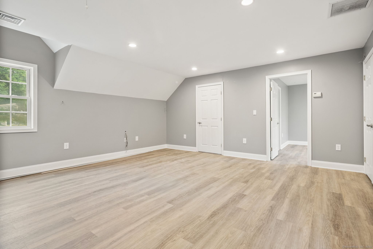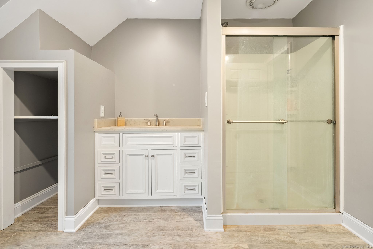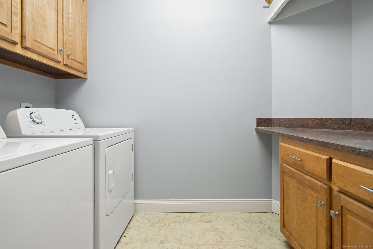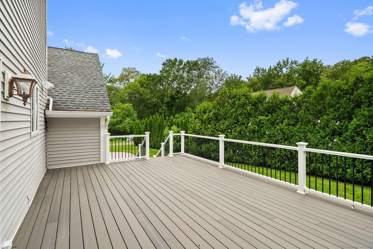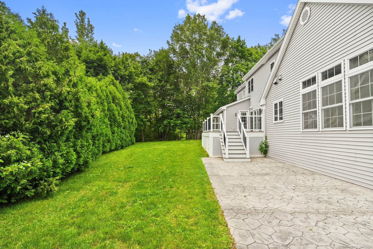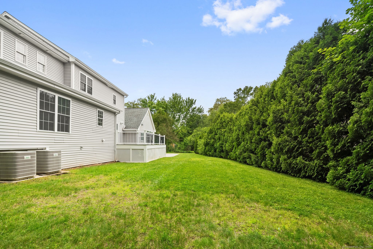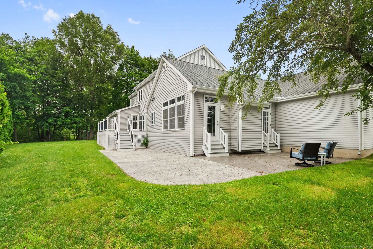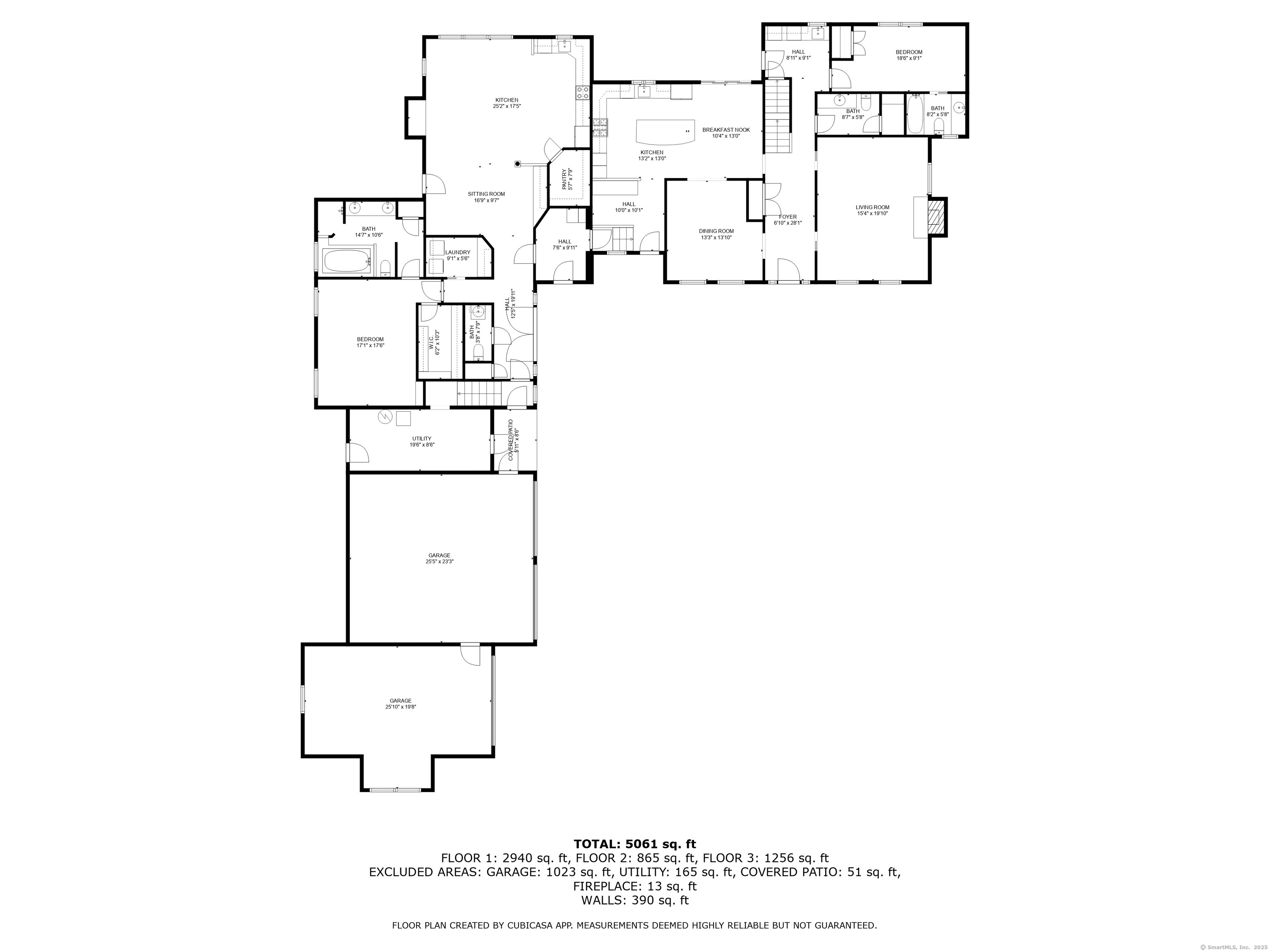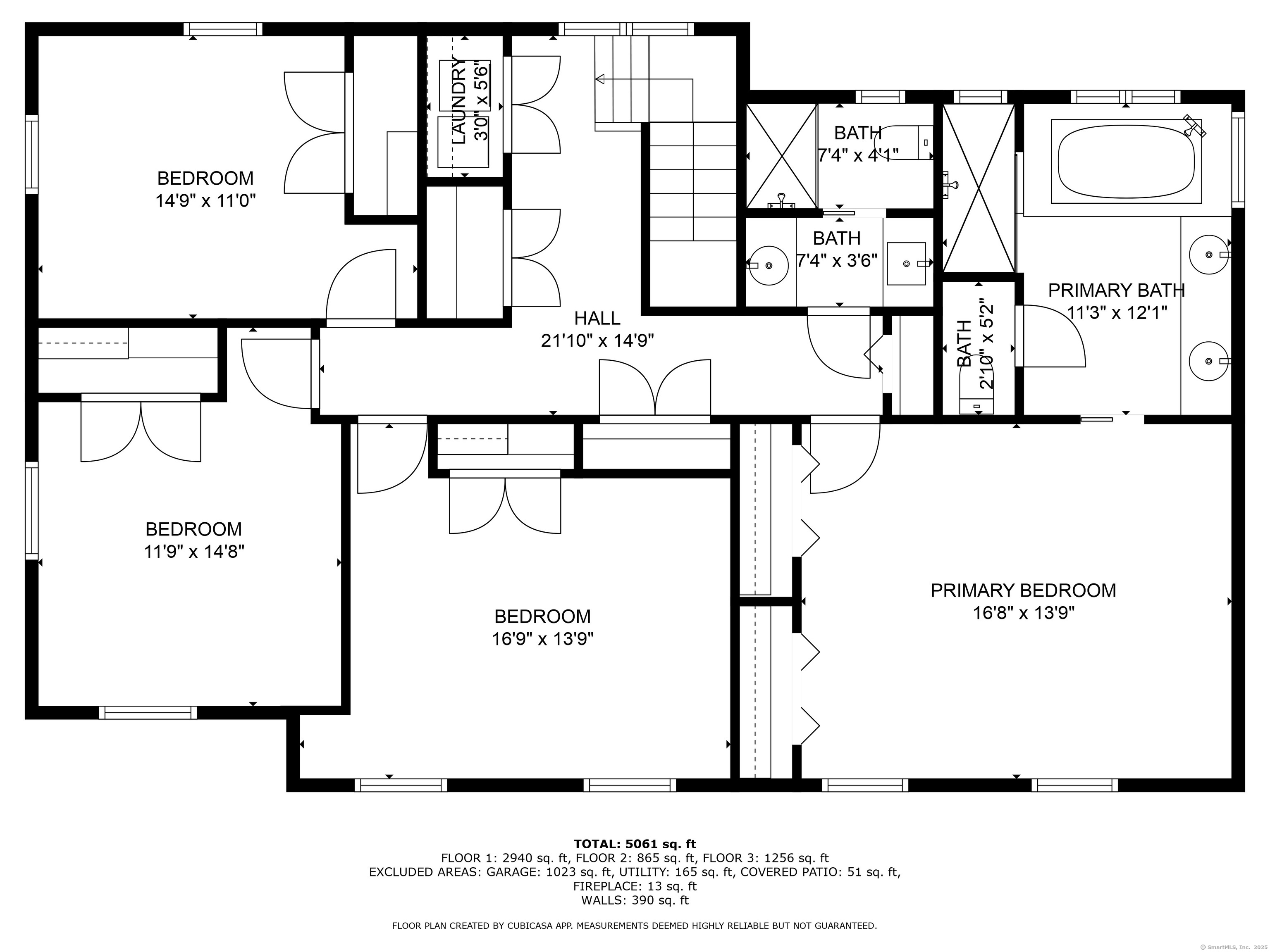More about this Property
If you are interested in more information or having a tour of this property with an experienced agent, please fill out this quick form and we will get back to you!
48 Evergreen Road, Cromwell CT 06416
Current Price: $939,000
 6 beds
6 beds  7 baths
7 baths  6226 sq. ft
6226 sq. ft
Last Update: 6/20/2025
Property Type: Single Family For Sale
Experience comfort, flexibility, and thoughtful design in this impressive 6200+sq ft custom home located in one of Cromwells most sought-after neighborhoods. Boasting 6-7 bedrooms, 7 bathrooms, and a true in-law suite, this residence offers the perfect layout for multi-generational living, au pairs or long-term guests.The main home features a classic layout with well-proportioned rooms, including a formal dining room, guest suite, family room with fireplace that bring warmth and character throughout. The bright white kitchen is the heart of the home, offering quartz counters, ss appliances & center island ideal for entertaining.The in-law suite is a standout feature, with soaring ceilings, a private entrance, full kitchen, living room, laundry, and a large bedroom with en-suite bath-providing independence and comfort without compromise.The primary suite offers a spa-like retreat with a soaking tub, duel sinks & ample closet space. Additional bedrooms are oversized with generous closet space and easy access to full bath and second floor laundry.Outside, this home continues to impress: a full front porch welcomes you in, while composite decking, stamped concrete hardscaping, and lush, professionally landscaped grounds create a private backyard oasis perfect for outdoor entertaining or quiet relaxation.Additional features include a 3-car garage, bonus space above the garage perfect for a playroom, studio, gym or man-cave and plenty of storage.
Plenty of parking, public utilities, gas heating, central air and a convenient location can all be expected with this home. This one-of-a-kind property offers the space, style, and flexibility todays buyers are looking for-schedule your private tour today!
GPS
MLS #: 24098085
Style: Colonial
Color:
Total Rooms:
Bedrooms: 6
Bathrooms: 7
Acres: 0.69
Year Built: 1948 (Public Records)
New Construction: No/Resale
Home Warranty Offered:
Property Tax: $13,421
Zoning: R-25
Mil Rate:
Assessed Value: $446,320
Potential Short Sale:
Square Footage: Estimated HEATED Sq.Ft. above grade is 6226; below grade sq feet total is ; total sq ft is 6226
| Appliances Incl.: | Oven/Range,Microwave,Range Hood,Refrigerator,Dishwasher,Disposal,Washer,Dryer |
| Laundry Location & Info: | Main Level,Upper Level Main house has laundry on second floor |
| Fireplaces: | 2 |
| Energy Features: | Extra Insulation,Thermopane Windows |
| Interior Features: | Auto Garage Door Opener |
| Energy Features: | Extra Insulation,Thermopane Windows |
| Basement Desc.: | Full |
| Exterior Siding: | Vinyl Siding |
| Exterior Features: | Deck,Gutters,Lighting,French Doors |
| Foundation: | Concrete |
| Roof: | Asphalt Shingle |
| Parking Spaces: | 3 |
| Garage/Parking Type: | Attached Garage |
| Swimming Pool: | 0 |
| Waterfront Feat.: | Not Applicable |
| Lot Description: | Lightly Wooded,Level Lot,Professionally Landscaped |
| Occupied: | Owner |
Hot Water System
Heat Type:
Fueled By: Hot Air.
Cooling: Central Air
Fuel Tank Location:
Water Service: Public Water Connected
Sewage System: Public Sewer Connected
Elementary: Edna C. Stevens
Intermediate:
Middle: Cromwell
High School: Cromwell
Current List Price: $939,000
Original List Price: $939,000
DOM: 8
Listing Date: 6/10/2025
Last Updated: 6/12/2025 4:05:03 AM
Expected Active Date: 6/12/2025
List Agent Name: Nicole Defrancesco
List Office Name: Coldwell Banker Realty
