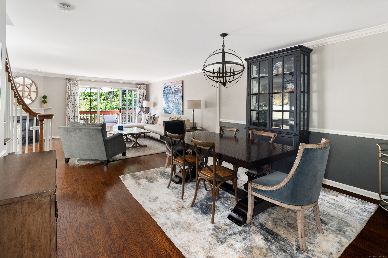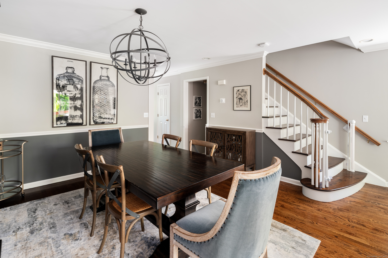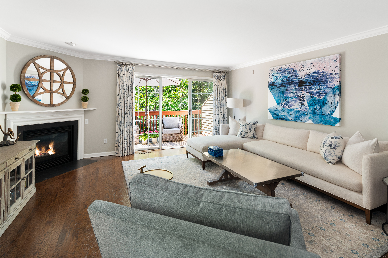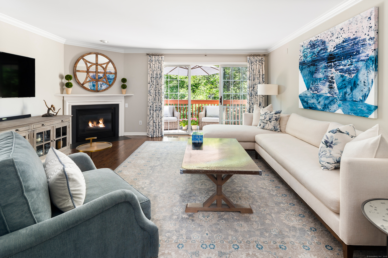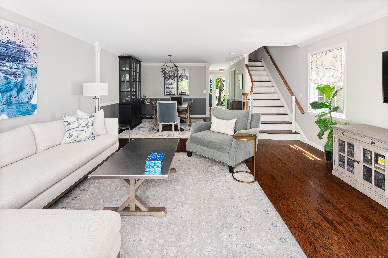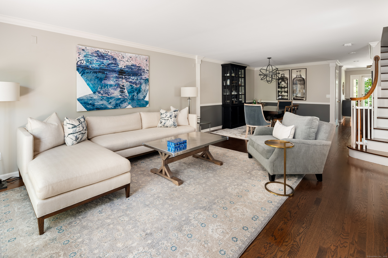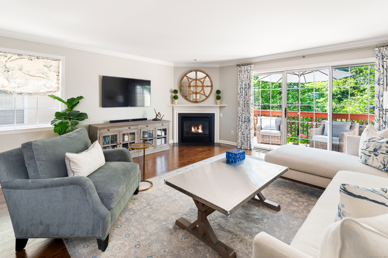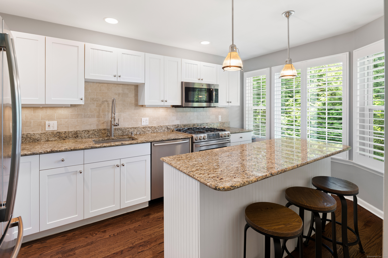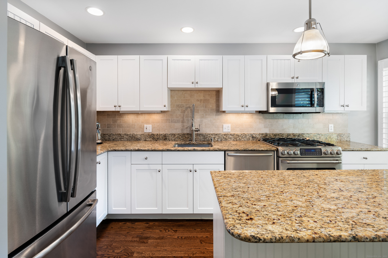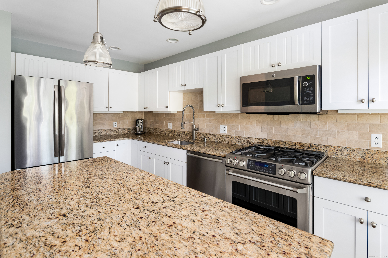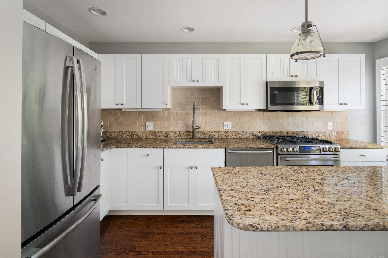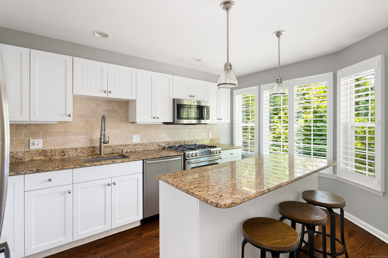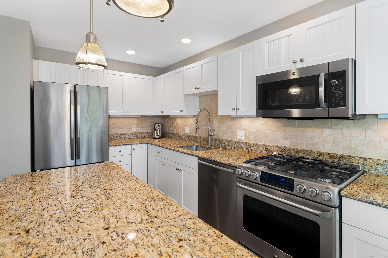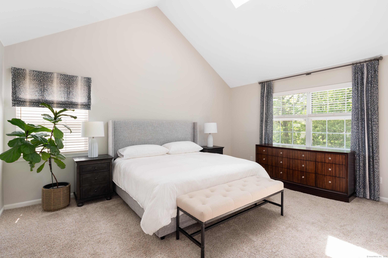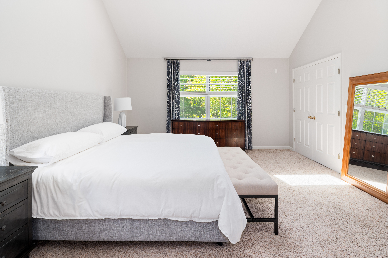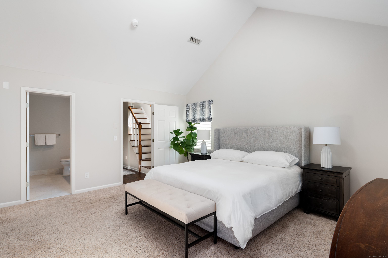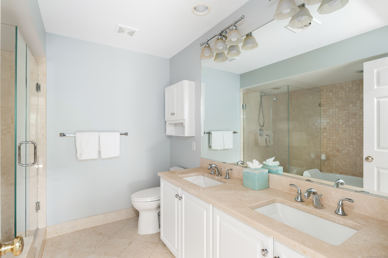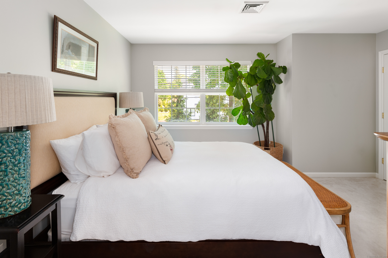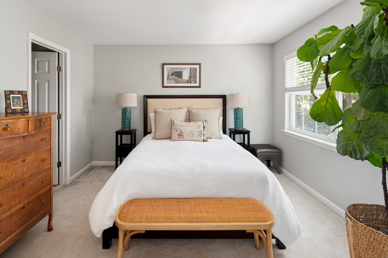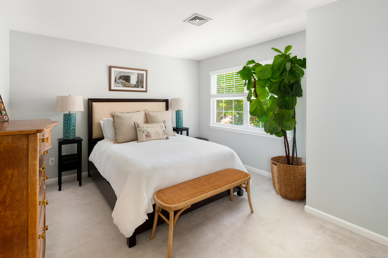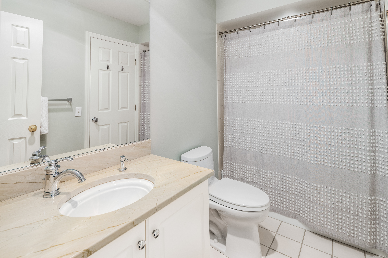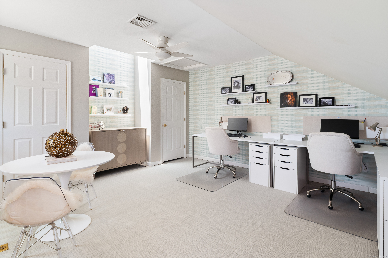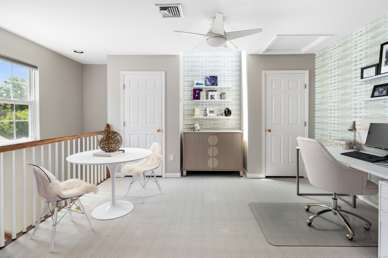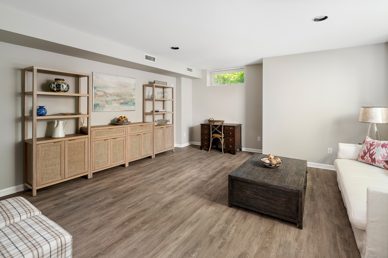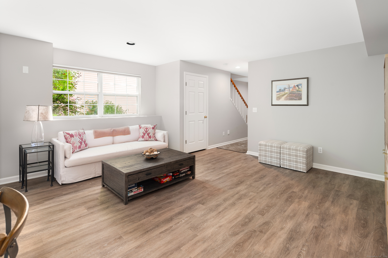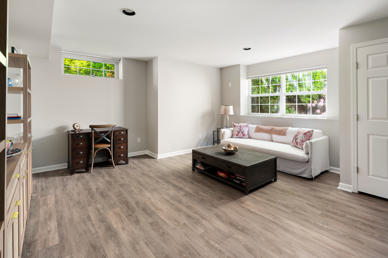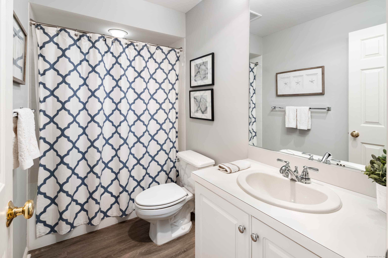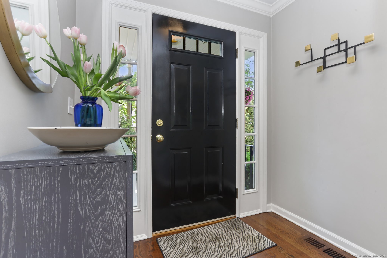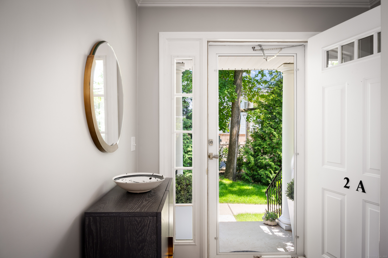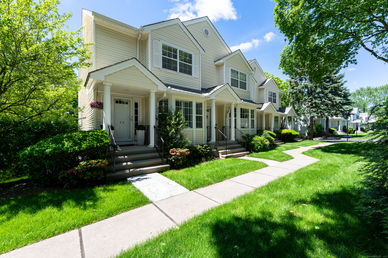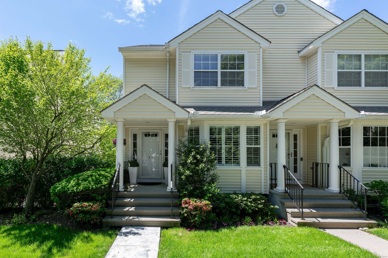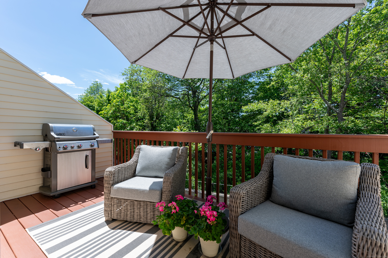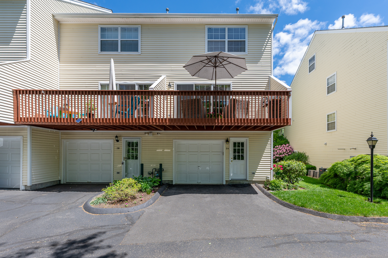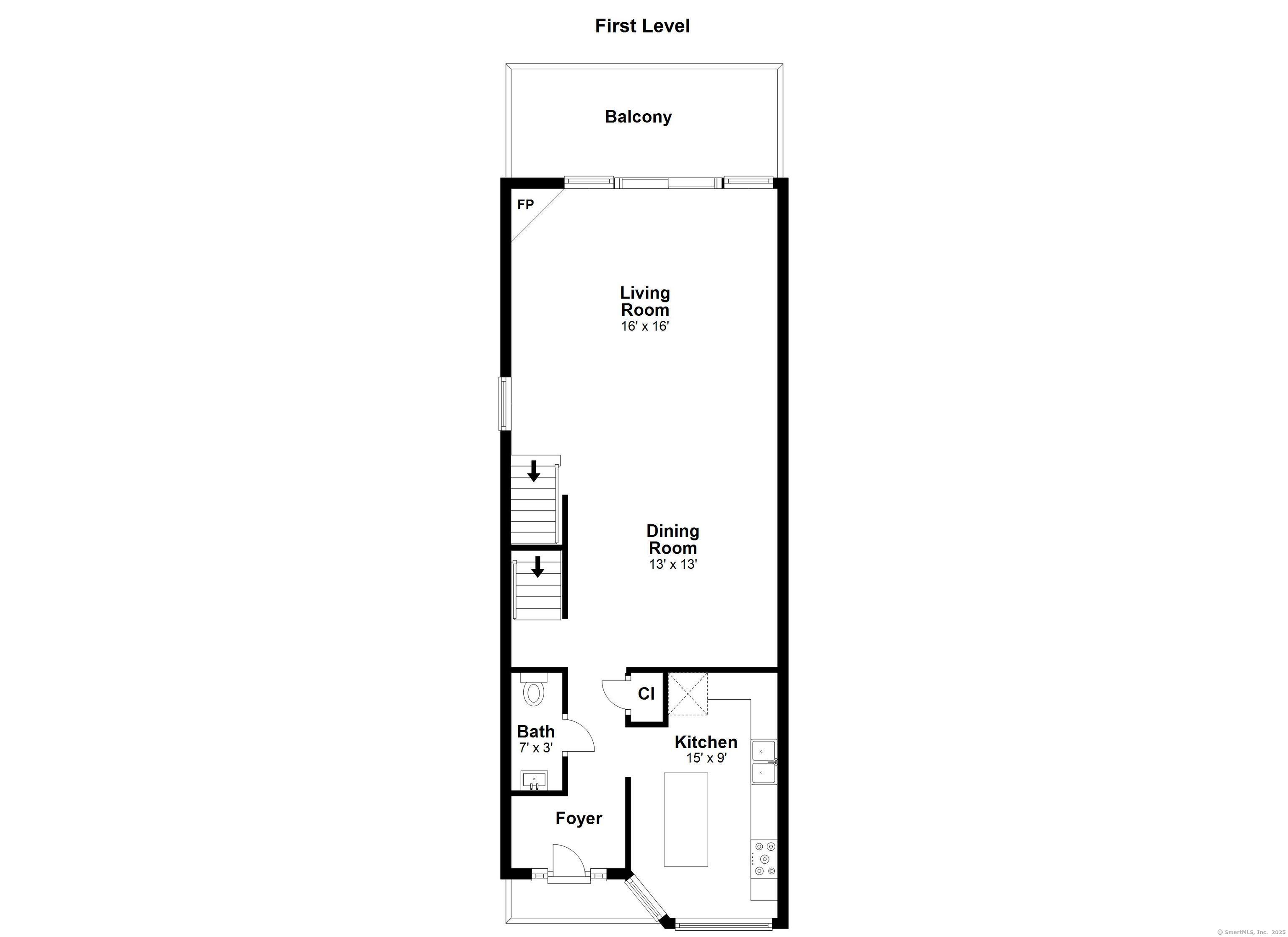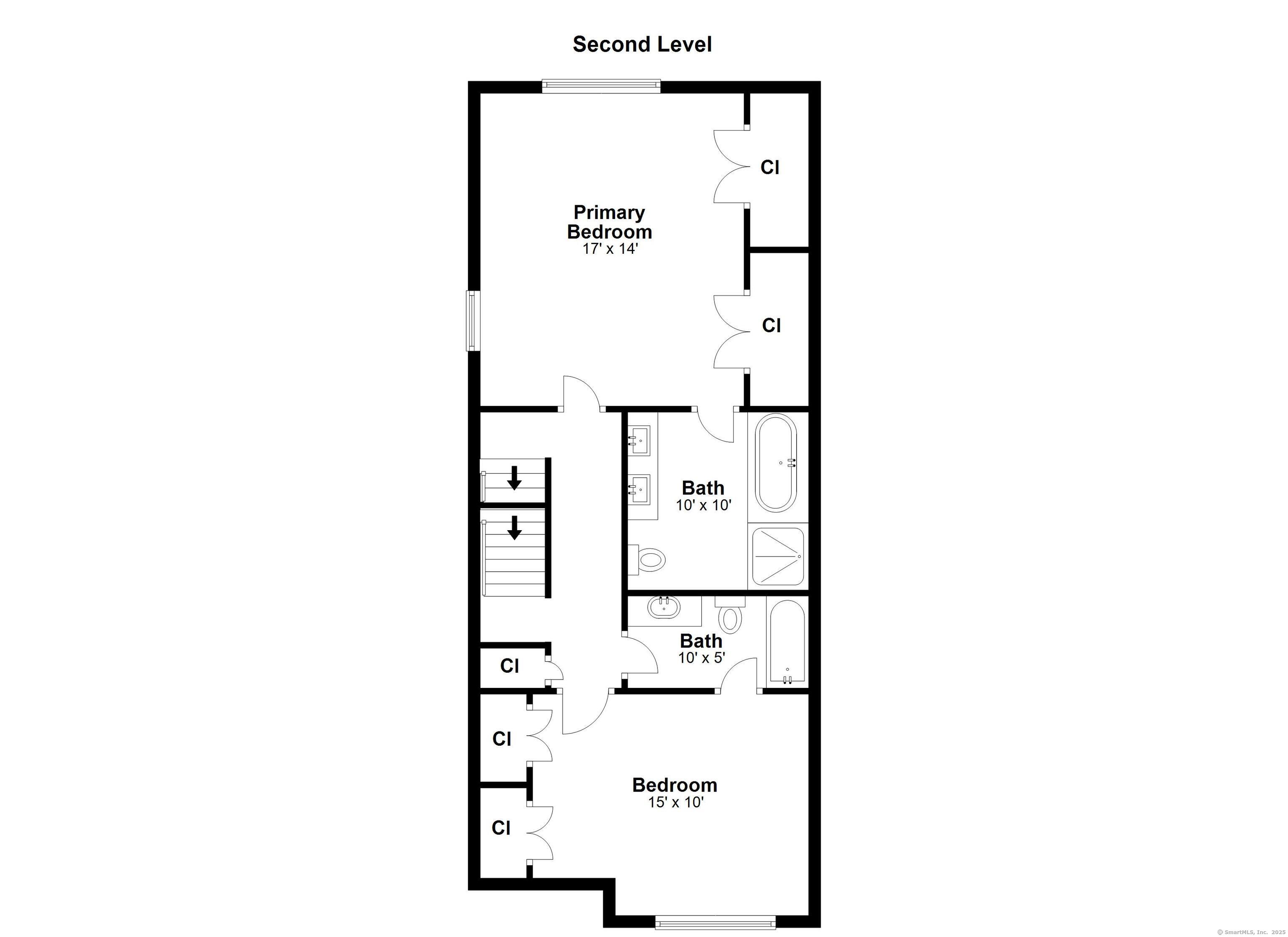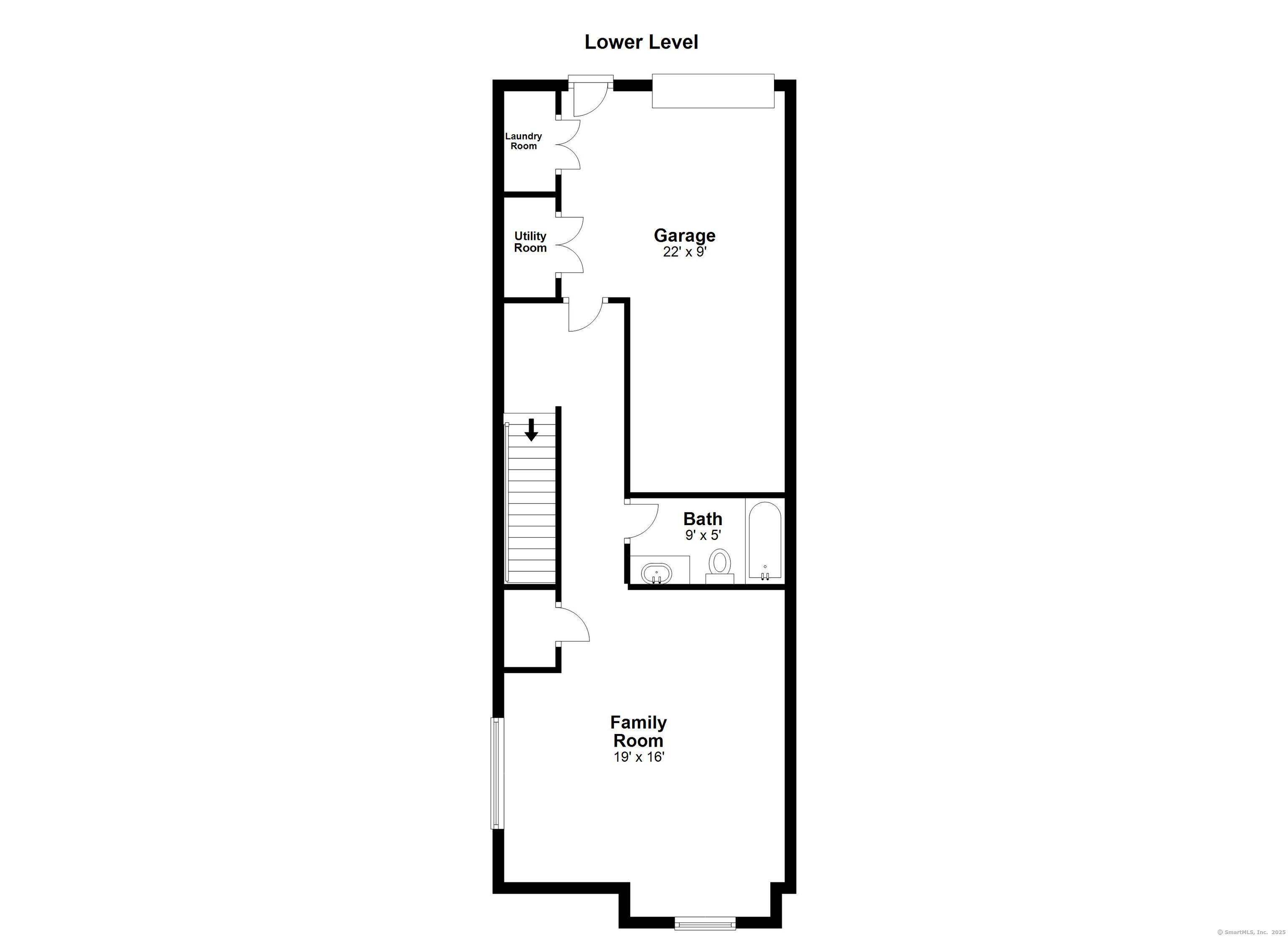More about this Property
If you are interested in more information or having a tour of this property with an experienced agent, please fill out this quick form and we will get back to you!
180 Turn Of River Road, Stamford CT 06905
Current Price: $699,000
 2 beds
2 beds  4 baths
4 baths  2693 sq. ft
2693 sq. ft
Last Update: 6/21/2025
Property Type: Condo/Co-Op For Sale
Highest and Best by Tuesday 5/27 @ 12pm. Step into this gorgeous, move-in ready townhouse, at the highly sought after Riverturn Complex, that perfectly combines style, comfort, and convenience. Boasting 2 spacious bedrooms, 3 full bathrooms, and a powder room, this home offers an ideal layout for both everyday living and entertaining. The main living level features an open-concept floor plan with seamless flow between the living room, dining area, and kitchen. A gas fireplace adds warmth and ambiance, while sliding doors lead to a private balcony-perfect for morning coffee or evening relaxation. Upstairs, the primary suite is a true sanctuary, complete with a spa-inspired en suite bathroom featuring a double vanity, a glass-enclosed shower, and a luxurious soaking tub. A second bedroom and additional full bathroom complete the upper level. The third-floor den/home office provides a quiet, sunlit space ideal for remote work, study, or creative pursuits. Downstairs, the fully finished lower level offers a full bathroom and direct access to the attached garage, making it a flexible space for a guest suite, gym, or media room. Located in a highly sought-after community just steps from shops, restaurants, parks, and all the best the town has to offer-you can truly walk to everything. Highest and Best by Tuesday 5/27 @ 12pm.
Enter the complex at the 3 way intersection with blinking light. Drive in and turn left to see garage of unit 2A. Lockbox is at the front door. Must walk around front.
MLS #: 24098081
Style: Townhouse
Color: Beige
Total Rooms:
Bedrooms: 2
Bathrooms: 4
Acres: 0
Year Built: 1998 (Public Records)
New Construction: No/Resale
Home Warranty Offered:
Property Tax: $9,247
Zoning: RM1
Mil Rate:
Assessed Value: $399,600
Potential Short Sale:
Square Footage: Estimated HEATED Sq.Ft. above grade is 1945; below grade sq feet total is 748; total sq ft is 2693
| Appliances Incl.: | Gas Range,Microwave,Refrigerator,Dishwasher,Washer,Dryer |
| Laundry Location & Info: | Lower Level |
| Fireplaces: | 1 |
| Interior Features: | Auto Garage Door Opener,Central Vacuum |
| Basement Desc.: | Full,Heated,Fully Finished,Garage Access,Cooled,Walk-out,Liveable Space |
| Exterior Siding: | Vinyl Siding |
| Exterior Features: | Balcony,Sidewalk,Porch,Gutters,Lighting |
| Parking Spaces: | 1 |
| Garage/Parking Type: | Attached Garage,Parking Lot,Off Street Parking,Dri |
| Swimming Pool: | 0 |
| Waterfront Feat.: | Beach Rights |
| Lot Description: | Secluded,Treed |
| Nearby Amenities: | Commuter Bus,Golf Course,Health Club,Library,Park,Public Transportation,Shopping/Mall,Walk to Bus Lines |
| Occupied: | Owner |
HOA Fee Amount 600
HOA Fee Frequency: Monthly
Association Amenities: .
Association Fee Includes:
Hot Water System
Heat Type:
Fueled By: Hot Air.
Cooling: Central Air
Fuel Tank Location:
Water Service: Public Water Connected
Sewage System: Public Sewer Connected
Elementary: Per Board of Ed
Intermediate:
Middle:
High School: Per Board of Ed
Current List Price: $699,000
Original List Price: $699,000
DOM: 15
Listing Date: 5/22/2025
Last Updated: 6/6/2025 1:51:16 PM
List Agent Name: John-Michael Rachinsky-Wood
List Office Name: Harbor Bridge Realty
