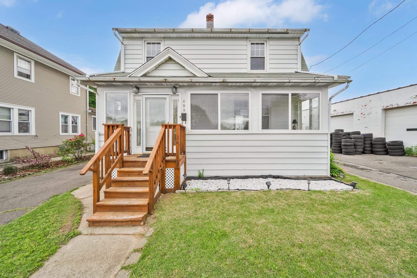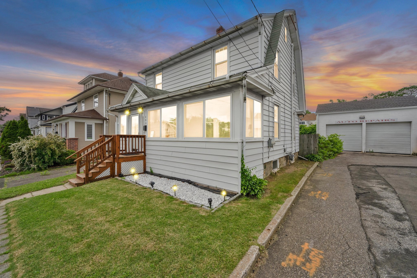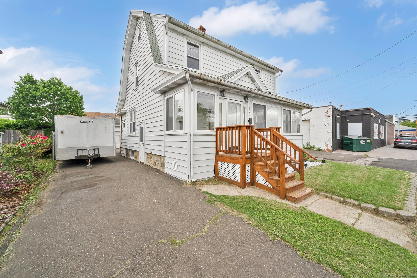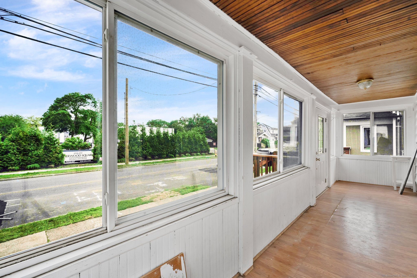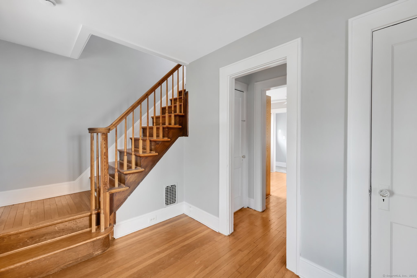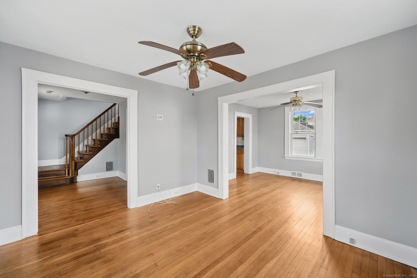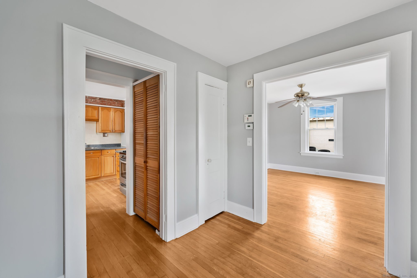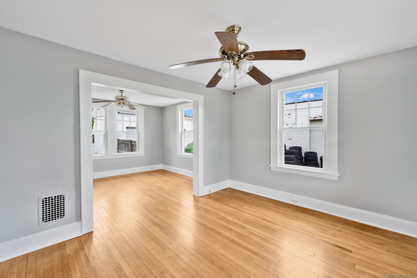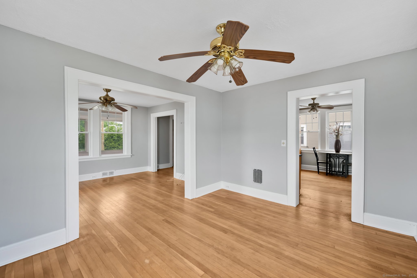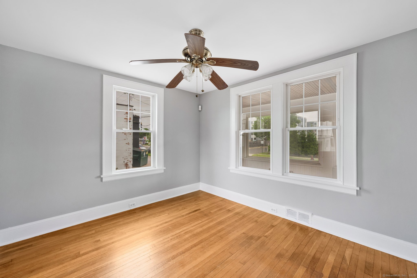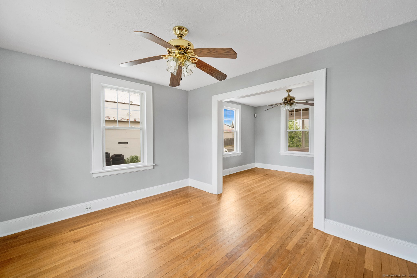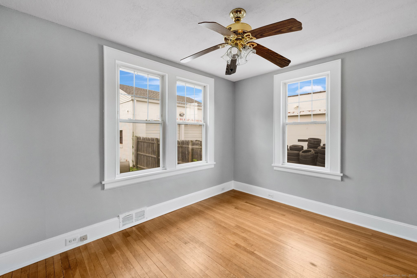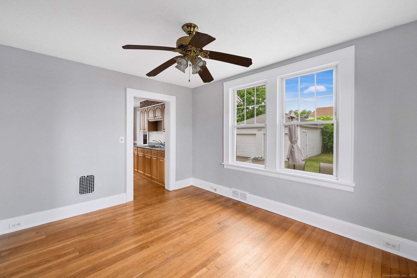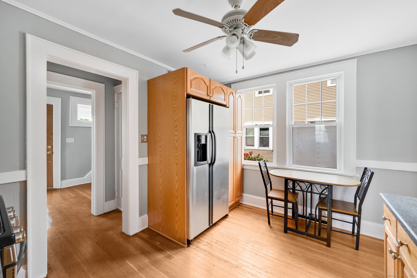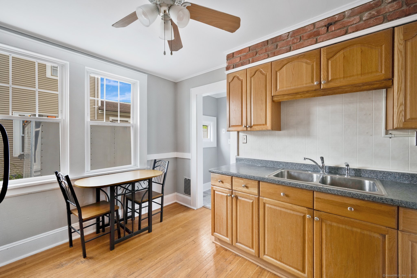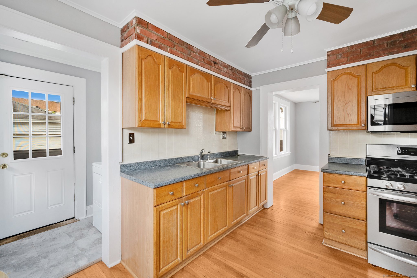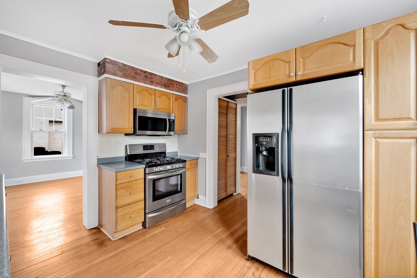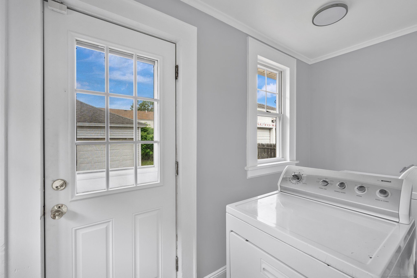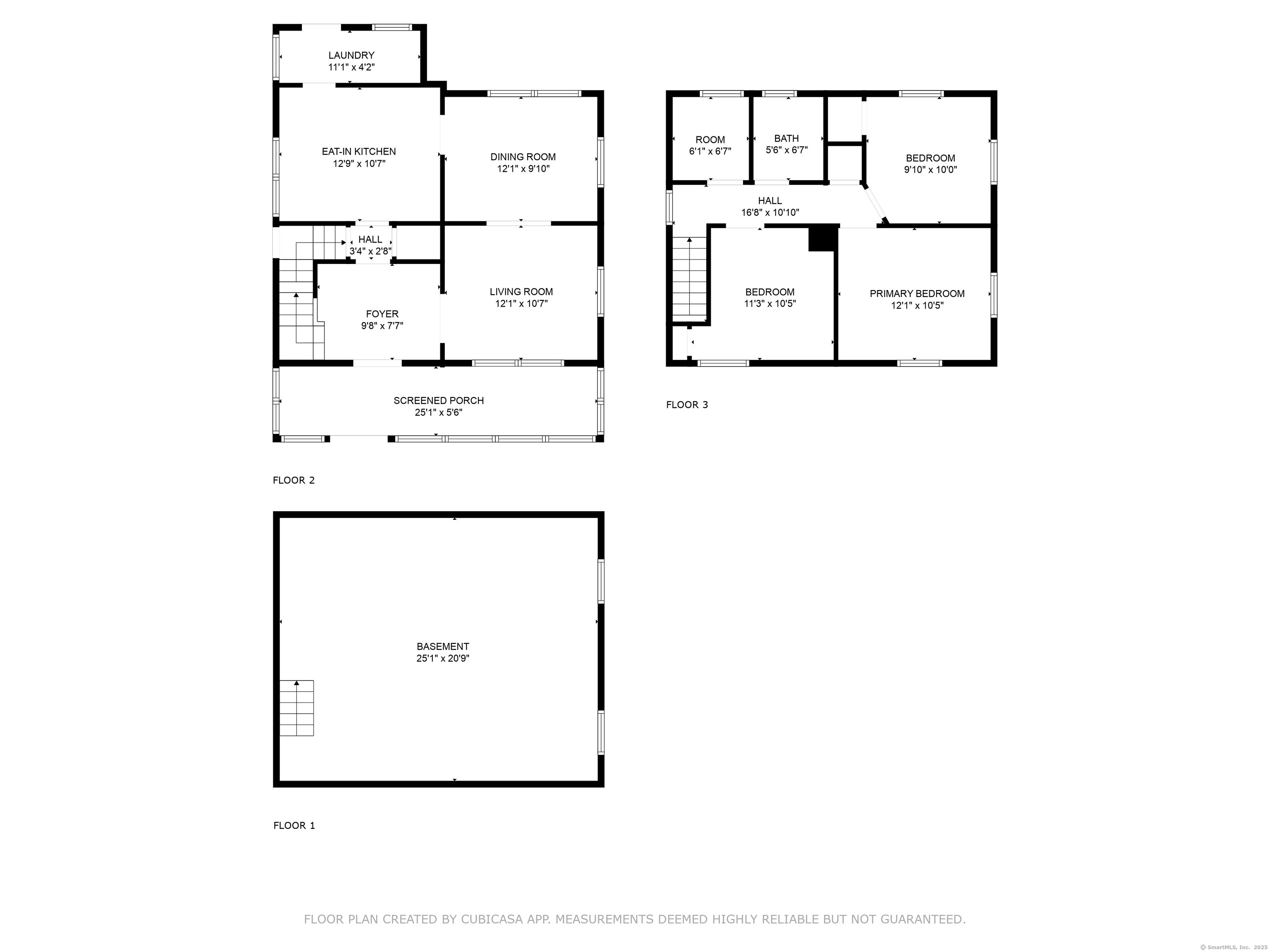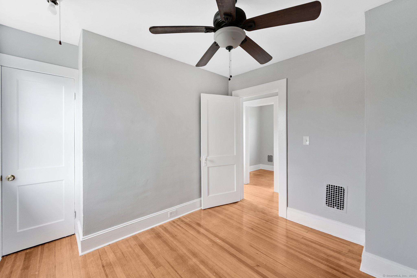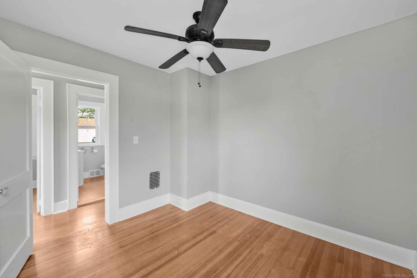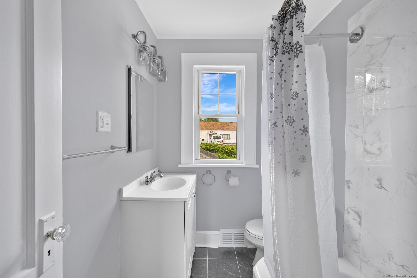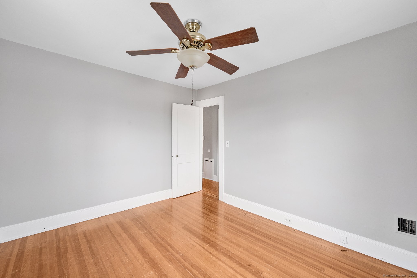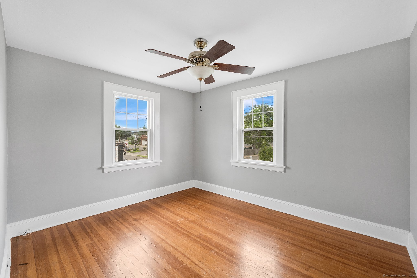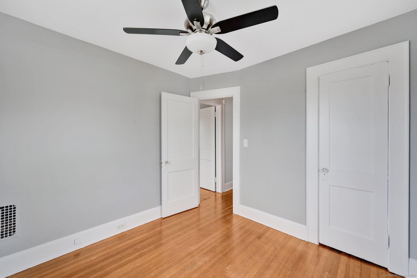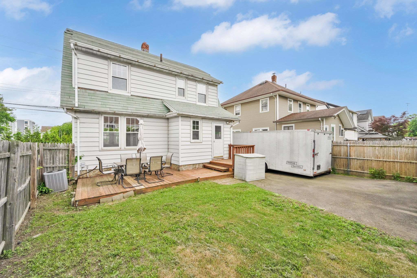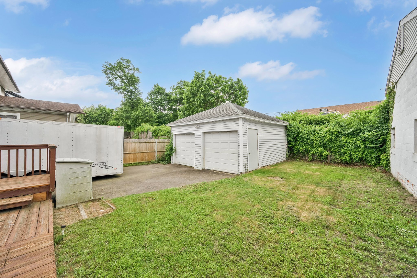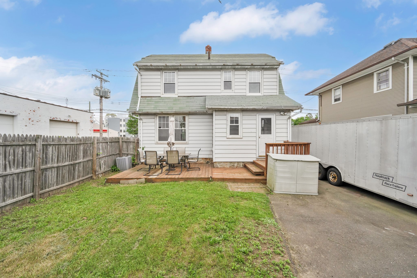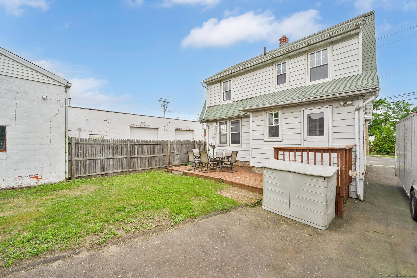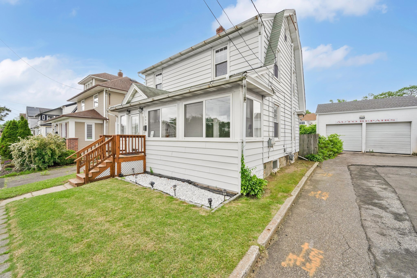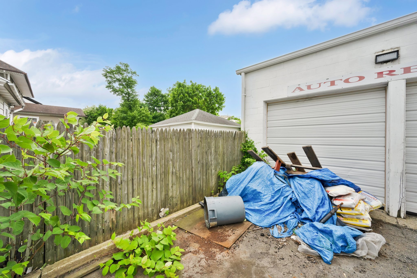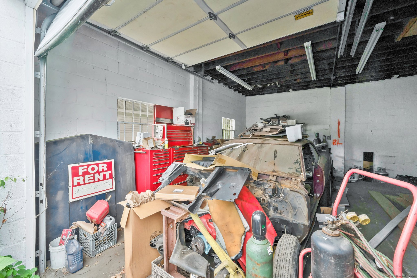More about this Property
If you are interested in more information or having a tour of this property with an experienced agent, please fill out this quick form and we will get back to you!
499 Sherwood Place, Stratford CT 06615
Current Price: $349,999
 2 beds
2 beds  1 baths
1 baths  1144 sq. ft
1144 sq. ft
Last Update: 6/23/2025
Property Type: Single Family For Sale
Welcome to this delightful Colonial brimming with character and charm! Set on a quiet street, this inviting home features a classic front porch, perfect for relaxing on lazy Sunday afternoons. Inside, youll find a bright and airy interior freshly painted in modern neutral tones, with hardwood floors throughout. The main level offers a spacious living room and a formal dining room ideal for entertaining. The kitchen boasts ample counter space, making it a dream for any home cook. Updated windows, central air, and efficient gas heat provide year-round comfort. Upstairs, the home presents 3 generous bedrooms plus an additional room thats perfect for a home office, study, or creative space. The full bathroom has been tastefully updated. What truly sets this property apart is its appeal to hobbyists and professionals alike-complete with a detached 2-car detached garage and a 10 ft + COMMERCIAL GARAGE with one bay, both included in the sale. Whether youre into cars, woodworking, or need extra storage or workspace, this setup offers endless possibilities. Conveniently located near shops, stores, and major highways, 499 Sherwood Place offers both charm and versatility. Dont miss this rare opportunity! **SEE AGENT REMARKS**
499 Sherwood Place
MLS #: 24098075
Style: Colonial
Color:
Total Rooms:
Bedrooms: 2
Bathrooms: 1
Acres: 0.11
Year Built: 1918 (Public Records)
New Construction: No/Resale
Home Warranty Offered:
Property Tax: $4,663
Zoning: RS-4
Mil Rate:
Assessed Value: $115,990
Potential Short Sale:
Square Footage: Estimated HEATED Sq.Ft. above grade is 1144; below grade sq feet total is ; total sq ft is 1144
| Appliances Incl.: | Gas Range,Microwave,Refrigerator,Washer |
| Fireplaces: | 0 |
| Basement Desc.: | Partial,Sump Pump,Storage |
| Exterior Siding: | Vinyl Siding |
| Foundation: | Stone |
| Roof: | Asphalt Shingle |
| Parking Spaces: | 3 |
| Garage/Parking Type: | Detached Garage |
| Swimming Pool: | 0 |
| Waterfront Feat.: | Not Applicable |
| Lot Description: | Fence - Partial,Level Lot |
| Occupied: | Vacant |
Hot Water System
Heat Type:
Fueled By: Hot Air.
Cooling: Ceiling Fans,Central Air
Fuel Tank Location:
Water Service: Public Water Connected
Sewage System: Public Sewer Connected
Elementary: Per Board of Ed
Intermediate:
Middle: Per Board of Ed
High School: Per Board of Ed
Current List Price: $349,999
Original List Price: $349,999
DOM: 31
Listing Date: 5/23/2025
Last Updated: 6/6/2025 7:16:15 PM
List Agent Name: Kenny Zerella
List Office Name: William Raveis Real Estate
