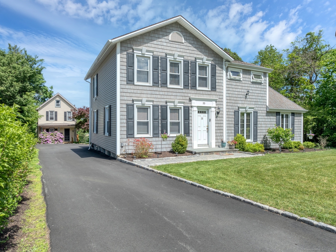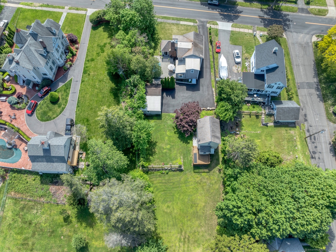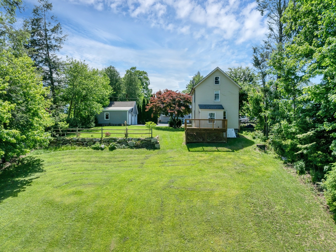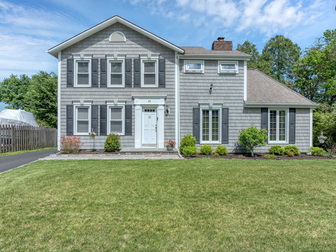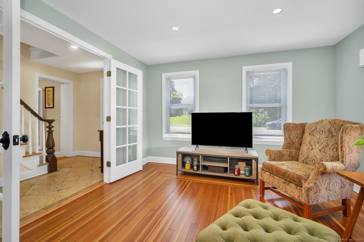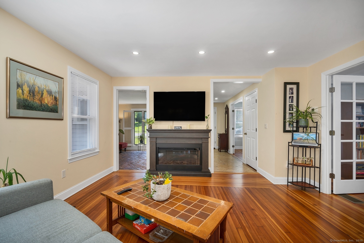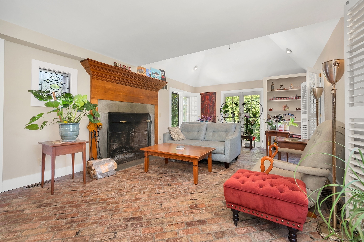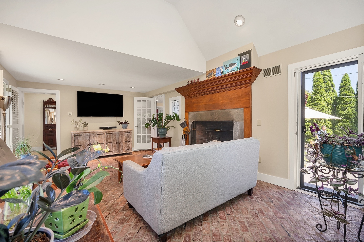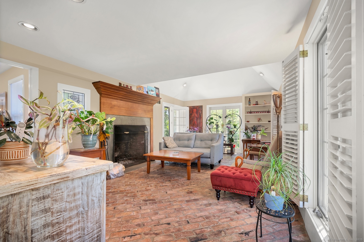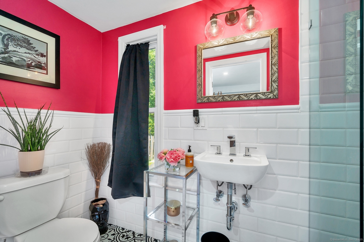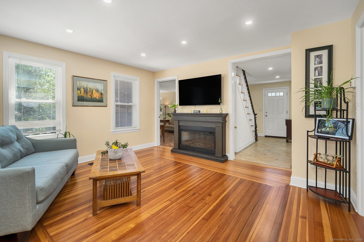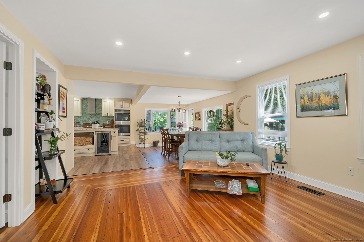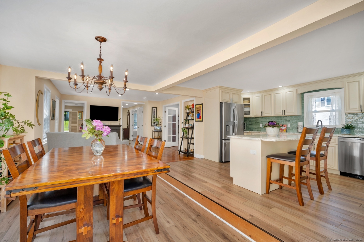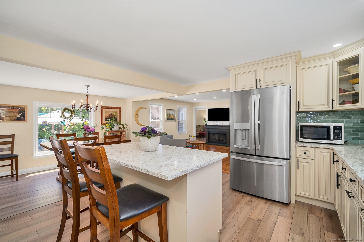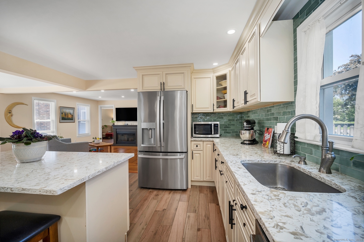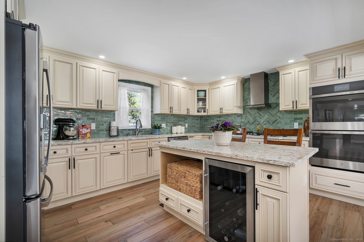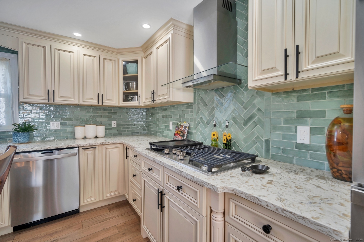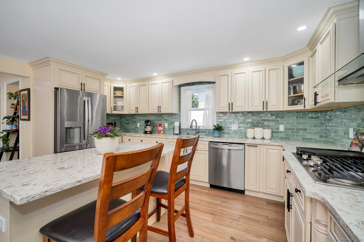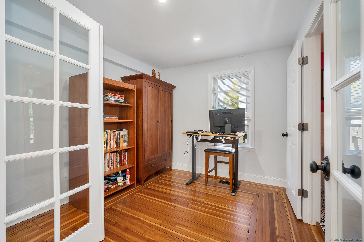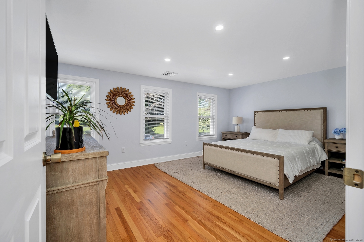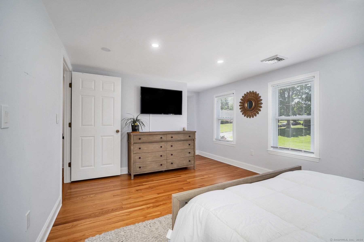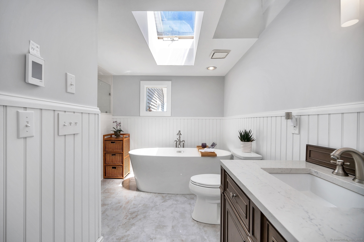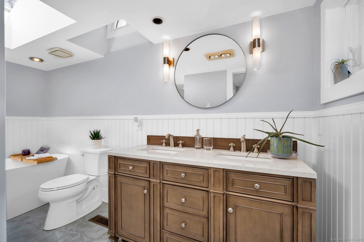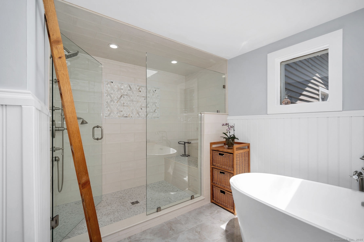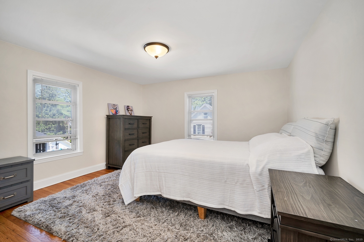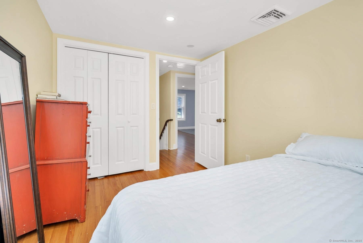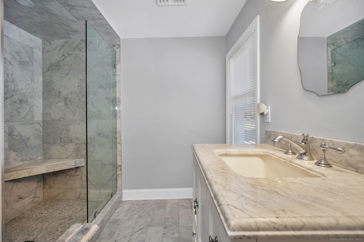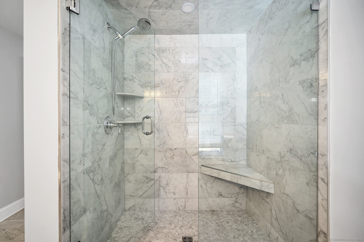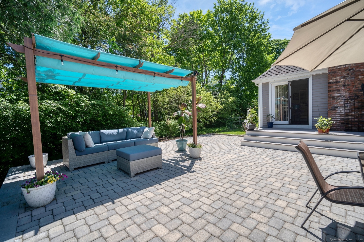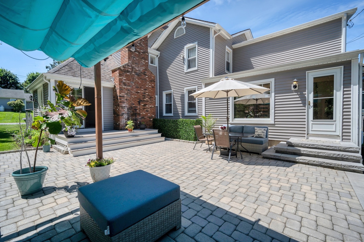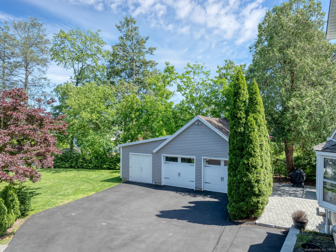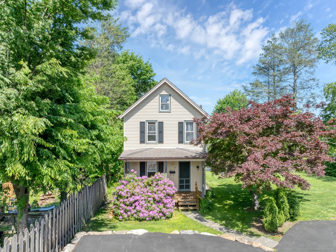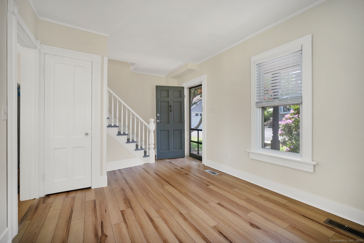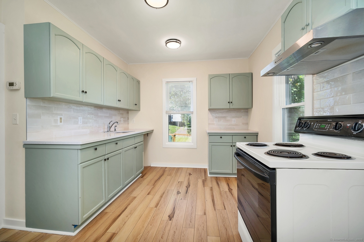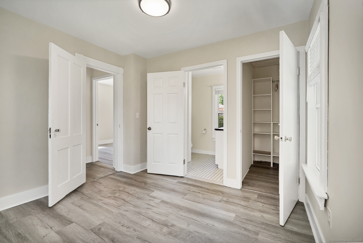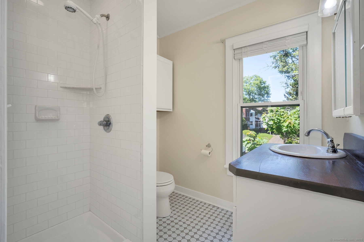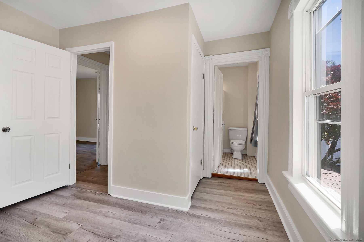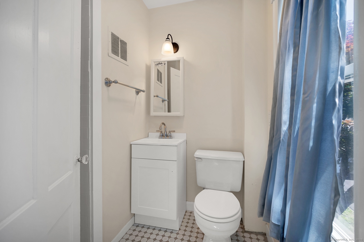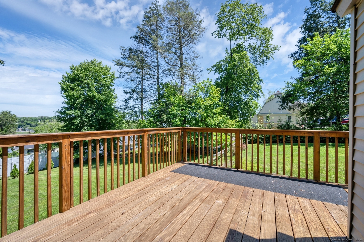More about this Property
If you are interested in more information or having a tour of this property with an experienced agent, please fill out this quick form and we will get back to you!
35 Deer Hill Avenue, Danbury CT 06810
Current Price: $849,000
 5 beds
5 beds  5 baths
5 baths  3076 sq. ft
3076 sq. ft
Last Update: 6/26/2025
Property Type: Single Family For Sale
Gorgeously renovated 3BR home with detached 2BR cottage in highly desirable neighborhood! Find the perfect harmony of period charm and modern elegance in this wonderful antique that has been lovingly updated and maintained. Stunning new kitchen, with quartz counters, professional appliances and a center island/breakfast bar, seamlessly flows to the dining room and family room. There is a fabulous living room/great room featuring a wood-burning fireplace, built-ins and vaulted ceiling. An office, den and full bath round out the main level. Three bedrooms are on the upper level including the primary suite with a beautifully updated bath that has sunlight streaming through a skylight. Laundry is also on the upper level. The gorgeous stone patio and gazebo can be accessed from the kitchen and the living room and provides a peaceful place for entertaining or relaxing while overlooking the lovely yard. The 2BR cottage is a legal ADU that can be rented. It features a full kitchen, living room, two full baths, a charming front porch and a private deck. Fabulous location close to shopping, dining, schools and commuting points. This home is not to be missed!
Per GPS
MLS #: 24098069
Style: Colonial
Color:
Total Rooms:
Bedrooms: 5
Bathrooms: 5
Acres: 0.53
Year Built: 1870 (Public Records)
New Construction: No/Resale
Home Warranty Offered:
Property Tax: $7,659
Zoning: RA8
Mil Rate:
Assessed Value: $313,390
Potential Short Sale:
Square Footage: Estimated HEATED Sq.Ft. above grade is 3076; below grade sq feet total is ; total sq ft is 3076
| Appliances Incl.: | Gas Cooktop,Wall Oven,Refrigerator,Dishwasher,Washer,Dryer,Wine Chiller |
| Fireplaces: | 1 |
| Basement Desc.: | Full,Concrete Floor,Full With Hatchway |
| Exterior Siding: | Clapboard,Vinyl Siding |
| Foundation: | Concrete,Stone |
| Roof: | Asphalt Shingle |
| Parking Spaces: | 2 |
| Garage/Parking Type: | Detached Garage |
| Swimming Pool: | 0 |
| Waterfront Feat.: | Not Applicable |
| Lot Description: | Level Lot |
| Nearby Amenities: | Golf Course,Lake,Library,Medical Facilities,Shopping/Mall |
| Occupied: | Owner |
Hot Water System
Heat Type:
Fueled By: Hot Water.
Cooling: Central Air,Wall Unit
Fuel Tank Location: In Basement
Water Service: Public Water Connected
Sewage System: Public Sewer Connected
Elementary: Per Board of Ed
Intermediate:
Middle: Per Board of Ed
High School: Danbury
Current List Price: $849,000
Original List Price: $899,900
DOM: 28
Listing Date: 5/27/2025
Last Updated: 6/23/2025 4:18:07 PM
Expected Active Date: 5/29/2025
List Agent Name: Tim Dent
List Office Name: Coldwell Banker Realty
