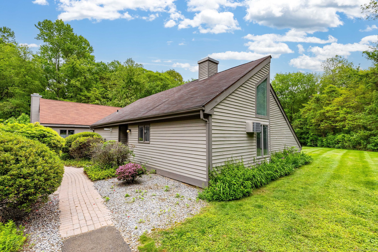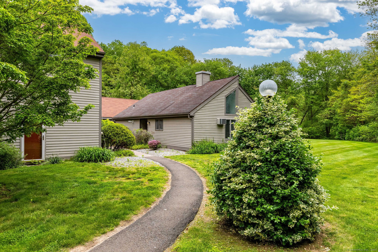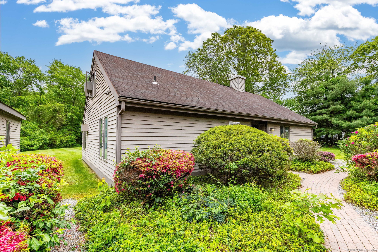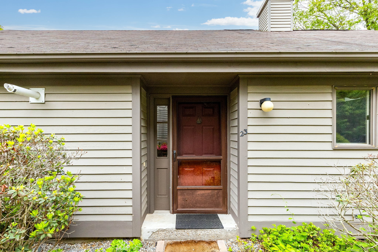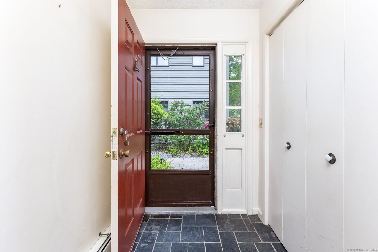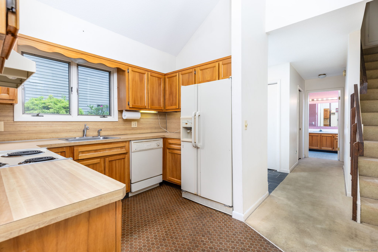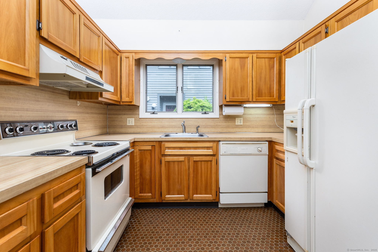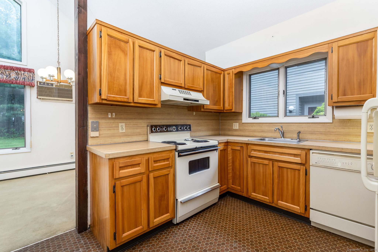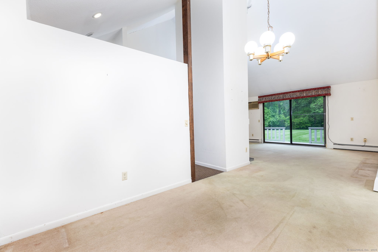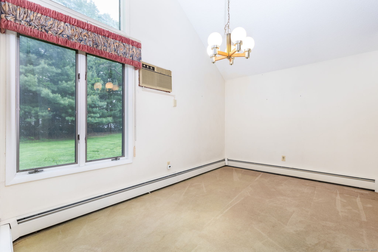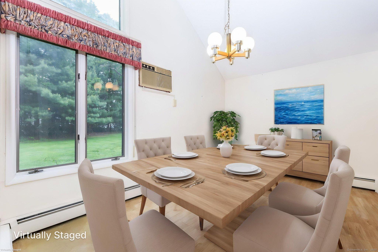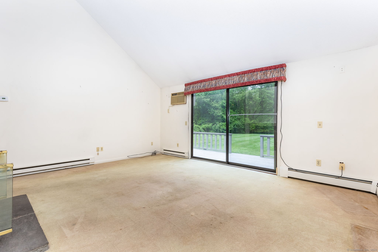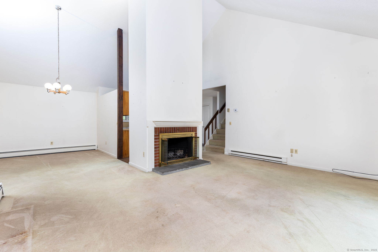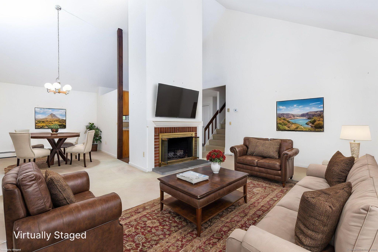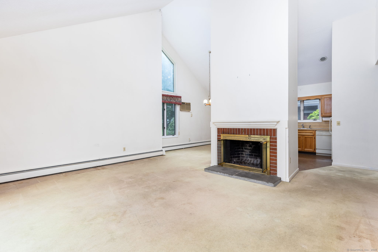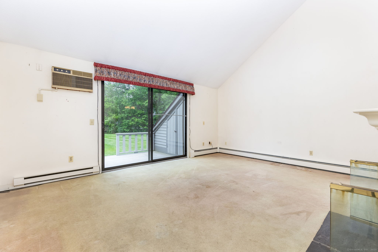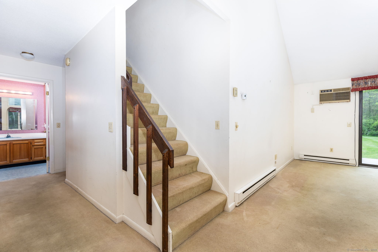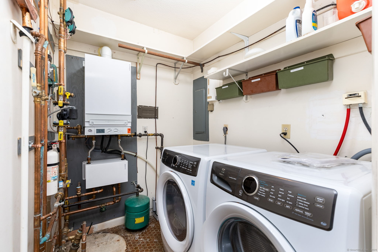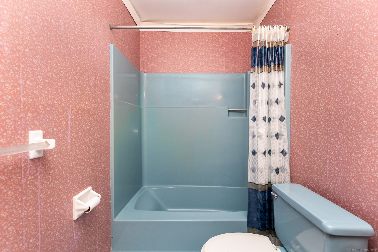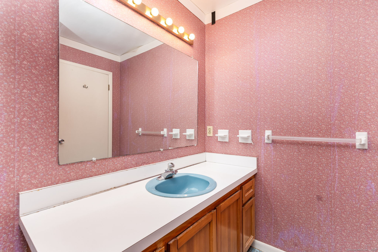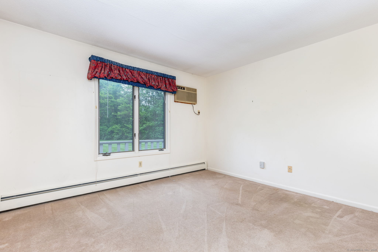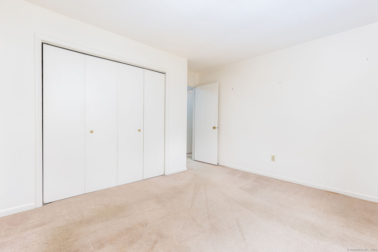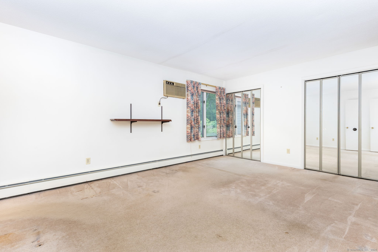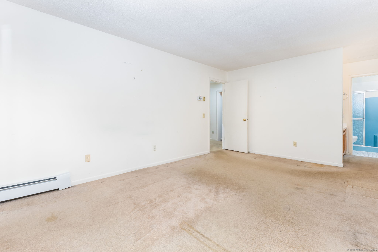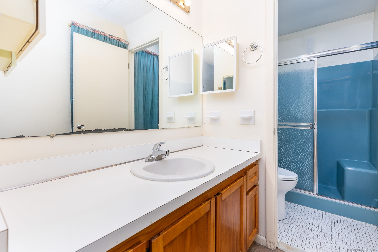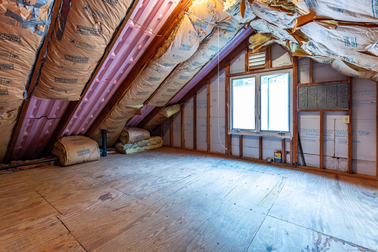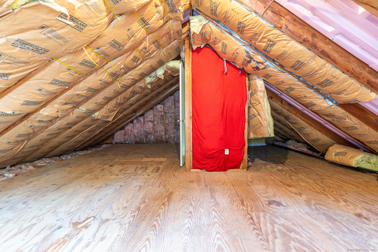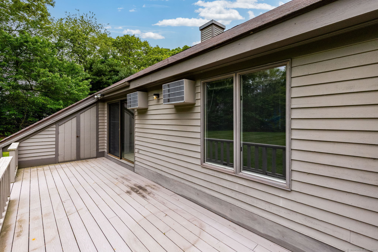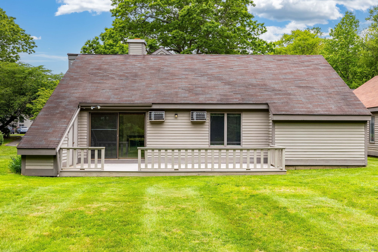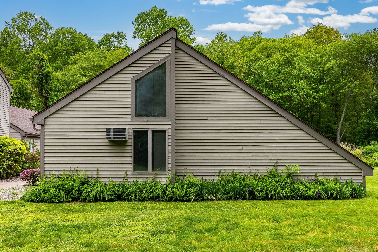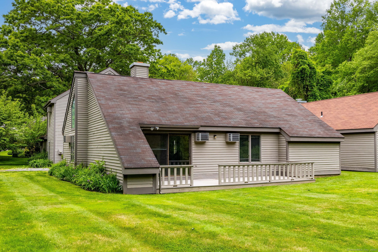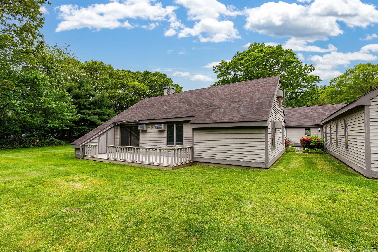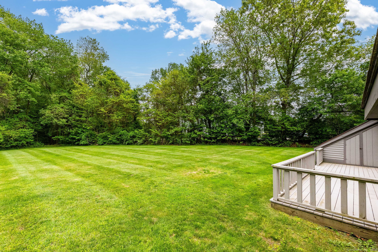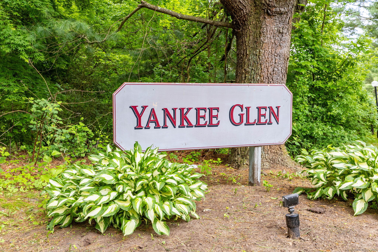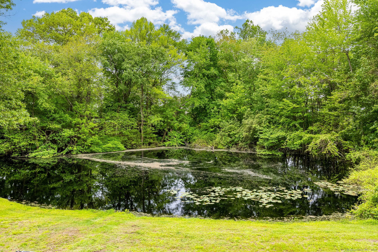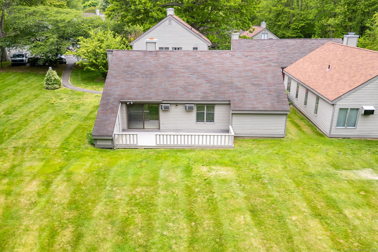More about this Property
If you are interested in more information or having a tour of this property with an experienced agent, please fill out this quick form and we will get back to you!
23A Yankee Glen Drive, Madison CT 06443
Current Price: $349,000
 2 beds
2 beds  2 baths
2 baths  1261 sq. ft
1261 sq. ft
Last Update: 6/18/2025
Property Type: Condo/Co-Op For Sale
Welcome to this beautiful freestanding condo ideally located within walking distance to downtown and the train station. This inviting home features cathedral ceilings and an open-concept layout that seamlessly connects the kitchen, dining, and living areas-perfect for both everyday living and entertaining. A cozy fireplace adds warmth and charm to the living space, while large windows offer serene views of the open space behind the property. The spacious primary suite includes a full en-suite bathroom, and a second bedroom and additional full bath provide comfortable accommodations for guests or family. An unfinished attic offers exciting potential-finish it to create a home office, family room, or additional storage. Enjoy the convenience of condo living with the privacy and feel of a single-family home, all in a highly desirable location close to amenities, shops, and commuter options. Schedule your showing today!
Old Route 79 to Yankee Peddler Path to Yankee Glen Drive (GPS will say Yankee Glen ROAD). Drive all the way to the back, unit is in the back left.
MLS #: 24098047
Style: Ranch
Color: Tan
Total Rooms:
Bedrooms: 2
Bathrooms: 2
Acres: 0
Year Built: 1979 (Public Records)
New Construction: No/Resale
Home Warranty Offered:
Property Tax: $5,170
Zoning: R-1
Mil Rate:
Assessed Value: $235,000
Potential Short Sale:
Square Footage: Estimated HEATED Sq.Ft. above grade is 1261; below grade sq feet total is ; total sq ft is 1261
| Appliances Incl.: | Electric Range,Range Hood,Refrigerator,Dishwasher,Washer,Dryer |
| Laundry Location & Info: | Main Level Main Level |
| Fireplaces: | 0 |
| Basement Desc.: | None |
| Exterior Siding: | Wood |
| Parking Spaces: | 0 |
| Garage/Parking Type: | None |
| Swimming Pool: | 0 |
| Waterfront Feat.: | Not Applicable |
| Lot Description: | Lightly Wooded,Level Lot |
| Nearby Amenities: | Library,Medical Facilities,Playground/Tot Lot,Shopping/Mall |
| Occupied: | Vacant |
HOA Fee Amount 450
HOA Fee Frequency: Monthly
Association Amenities: .
Association Fee Includes:
Hot Water System
Heat Type:
Fueled By: Hot Water.
Cooling: Wall Unit
Fuel Tank Location:
Water Service: Public Water Connected
Sewage System: Septic
Elementary: Per Board of Ed
Intermediate:
Middle: Per Board of Ed
High School: Daniel Hand
Current List Price: $349,000
Original List Price: $349,000
DOM: 5
Listing Date: 5/22/2025
Last Updated: 6/4/2025 12:30:59 AM
Expected Active Date: 5/29/2025
List Agent Name: Kelsey Oddo
List Office Name: Kelsey & Co. Real Estate
