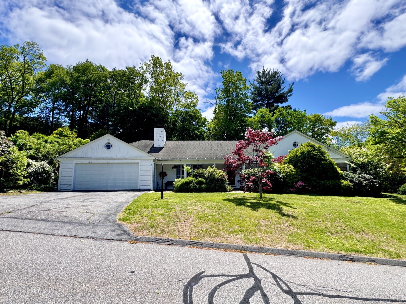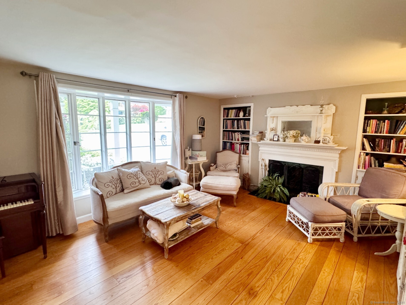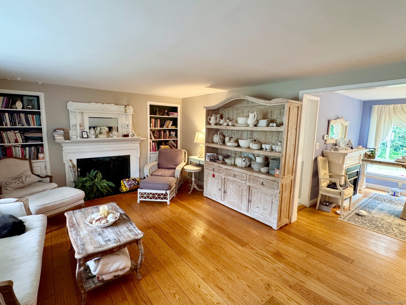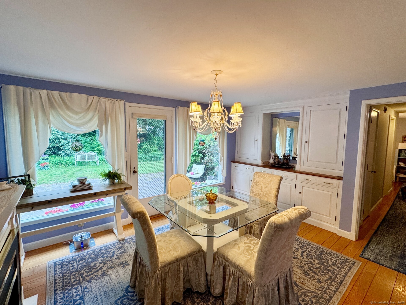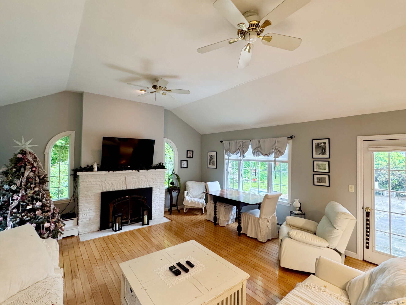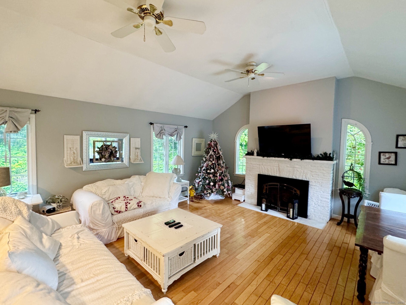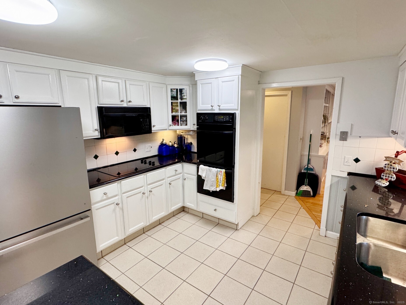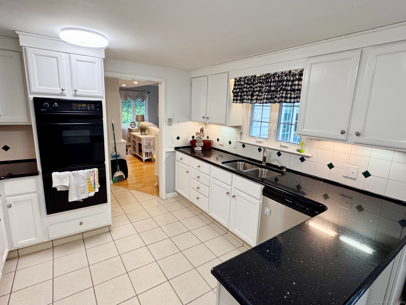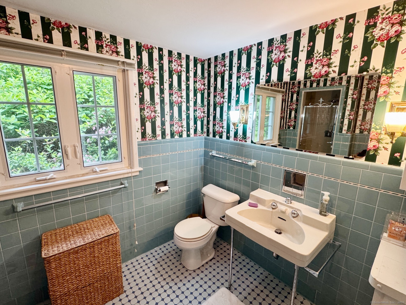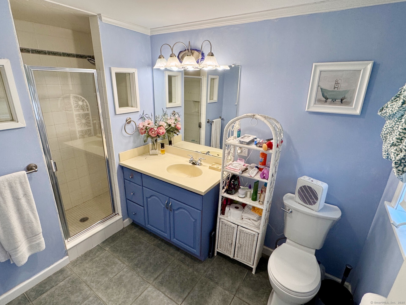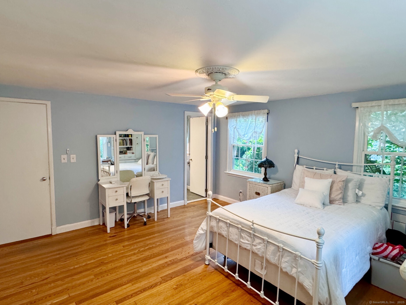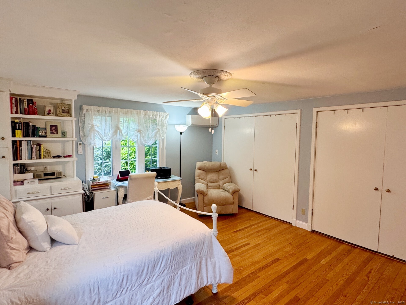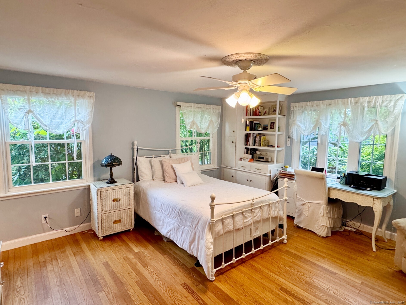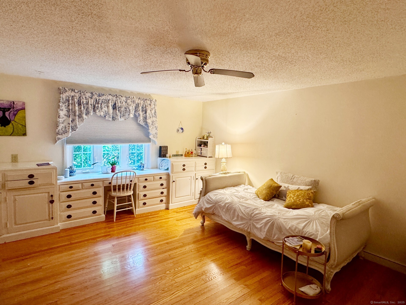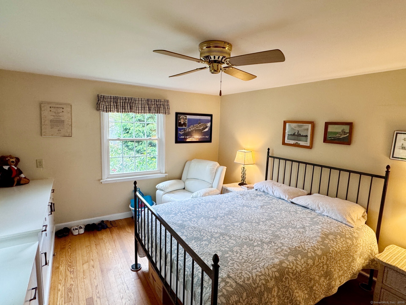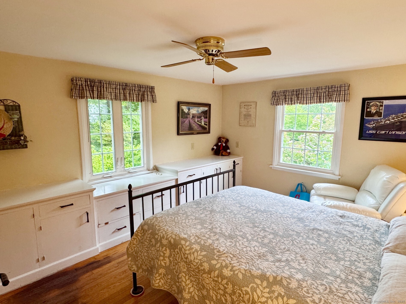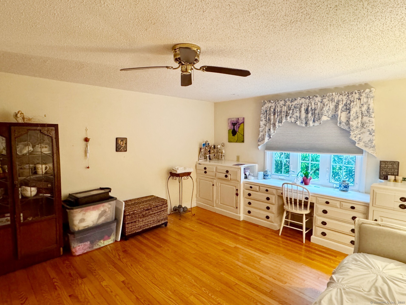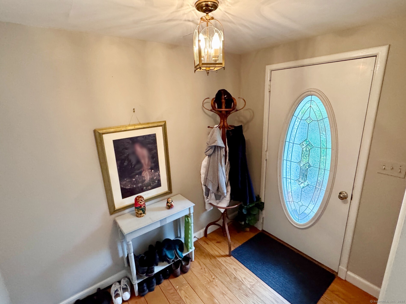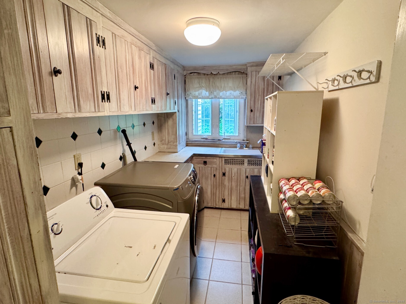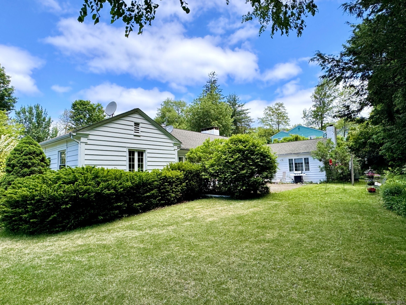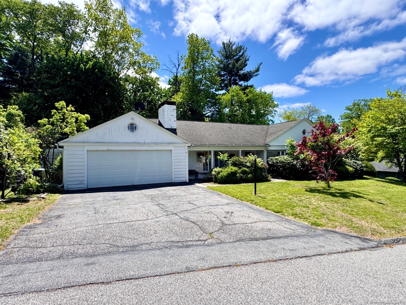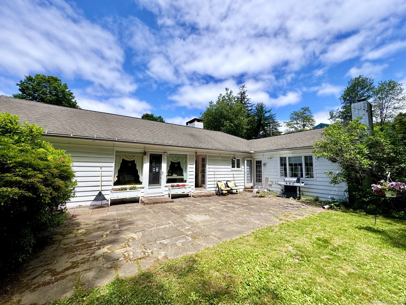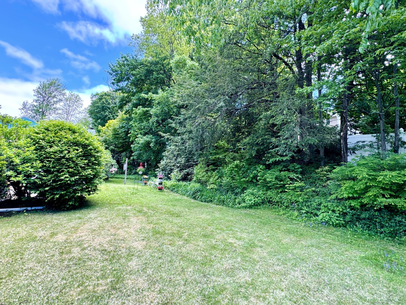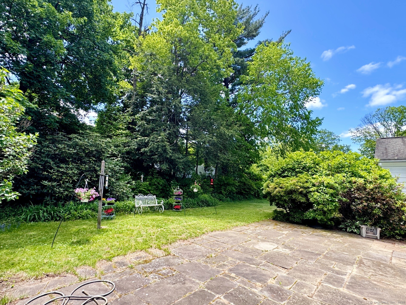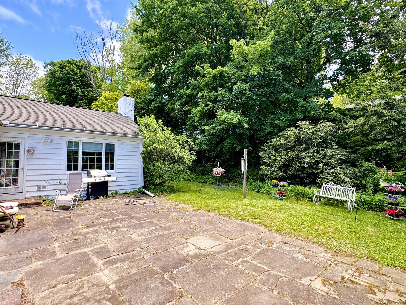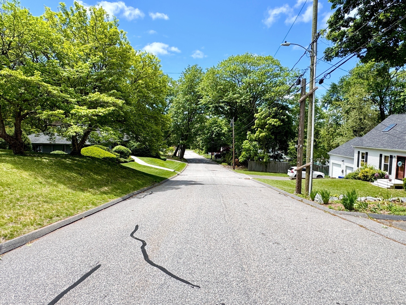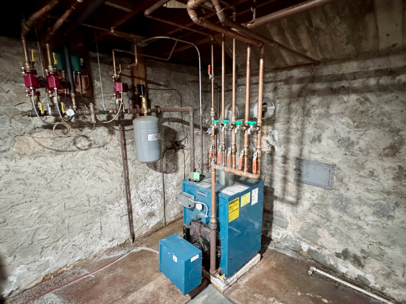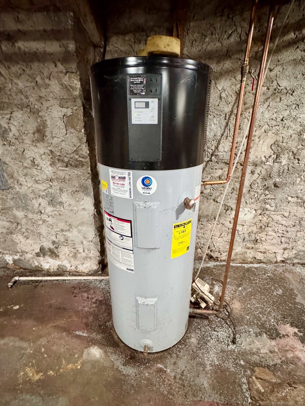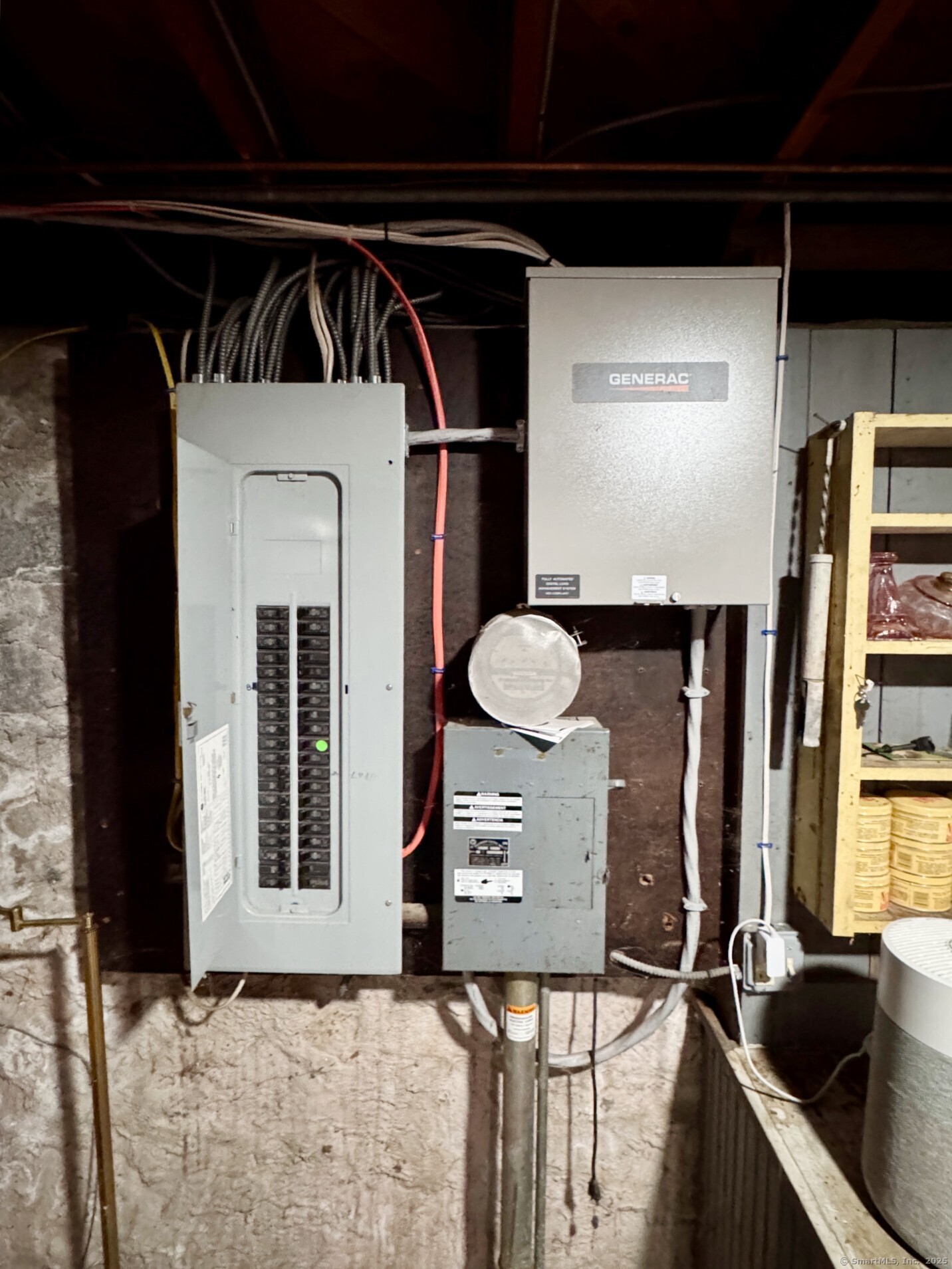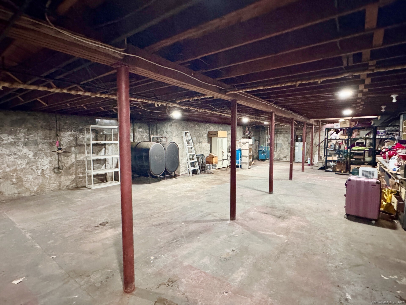More about this Property
If you are interested in more information or having a tour of this property with an experienced agent, please fill out this quick form and we will get back to you!
70 Adelaide Terrace, Torrington CT 06790
Current Price: $359,900
 3 beds
3 beds  2 baths
2 baths  2306 sq. ft
2306 sq. ft
Last Update: 6/17/2025
Property Type: Single Family For Sale
This elegant oversized ranch is situated on a quiet cul-de-sac on the lower east side of Torrington and offers 3 bedrooms, plus 2 full bathrooms! Features include a living room with a cozy wood burning fireplace, a formal dining room with access to to the stone patio and level yard, a well equipped kitchen with quartz counters, a full bathroom with a custom tile shower, plus a master bedroom suite with a shower stall and double closets. The family room, with its soaring vaulted ceiling and propane fireplace offers tons of space for entertainment and relaxation. Laundry room is conveniently located on the main level. 13 KW Generac generator with automatic failover. The large basement offers lots of storage space and potential for additional living space. The radiant heat and mini split cooling/heating systems will ensure your comfort year round! Located just minutes to shopping, restaurants and Rt 8, yet tucked away on a low traffic street! Seller is a licensed agent in CT.
GPS
MLS #: 24098039
Style: Ranch
Color:
Total Rooms:
Bedrooms: 3
Bathrooms: 2
Acres: 0.36
Year Built: 1949 (Public Records)
New Construction: No/Resale
Home Warranty Offered:
Property Tax: $6,657
Zoning: R10S
Mil Rate:
Assessed Value: $138,770
Potential Short Sale:
Square Footage: Estimated HEATED Sq.Ft. above grade is 2306; below grade sq feet total is 0; total sq ft is 2306
| Appliances Incl.: | Cook Top,Wall Oven,Microwave,Dishwasher,Disposal,Washer,Dryer |
| Laundry Location & Info: | Main Level |
| Fireplaces: | 2 |
| Energy Features: | Generator,Thermopane Windows |
| Energy Features: | Generator,Thermopane Windows |
| Basement Desc.: | Full,Unfinished |
| Exterior Siding: | Clapboard,Wood |
| Foundation: | Concrete |
| Roof: | Asphalt Shingle |
| Parking Spaces: | 2 |
| Driveway Type: | Private |
| Garage/Parking Type: | Attached Garage,Paved,Driveway |
| Swimming Pool: | 0 |
| Waterfront Feat.: | Not Applicable |
| Lot Description: | Lightly Wooded,Level Lot,Sloping Lot,On Cul-De-Sac |
| Nearby Amenities: | Commuter Bus,Golf Course,Health Club,Lake,Library,Medical Facilities,Private School(s),Shopping/Mall |
| Occupied: | Owner |
Hot Water System
Heat Type:
Fueled By: Radiant.
Cooling: Split System
Fuel Tank Location: In Basement
Water Service: Public Water Connected
Sewage System: Public Sewer Connected
Elementary: Per Board of Ed
Intermediate: Per Board of Ed
Middle: Per Board of Ed
High School: Per Board of Ed
Current List Price: $359,900
Original List Price: $359,900
DOM: 4
Listing Date: 5/22/2025
Last Updated: 6/3/2025 5:01:20 PM
Expected Active Date: 5/30/2025
List Agent Name: Mike Gregor
List Office Name: Cohen Agency SiM, LLC
