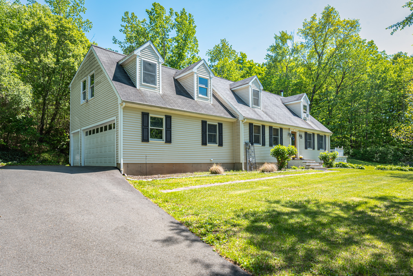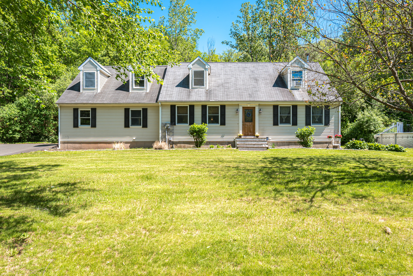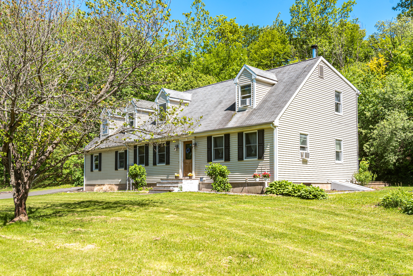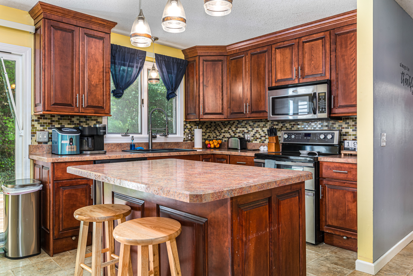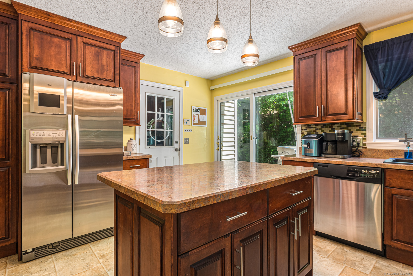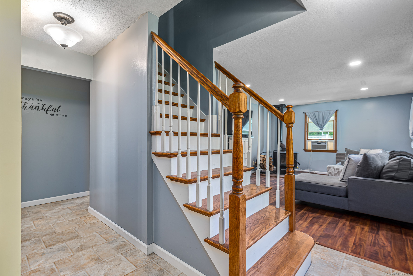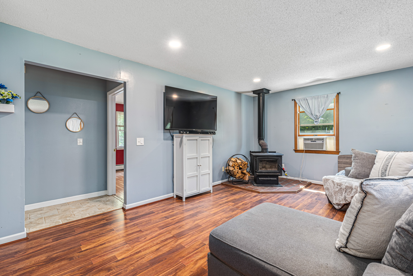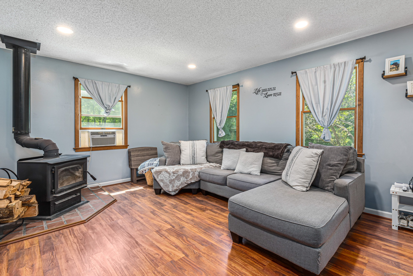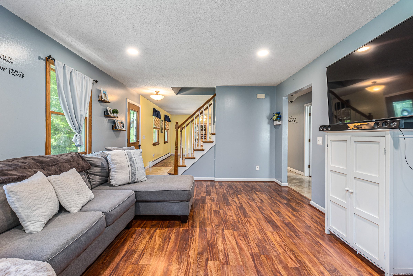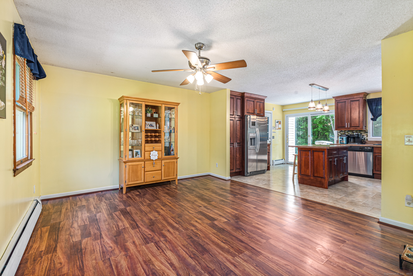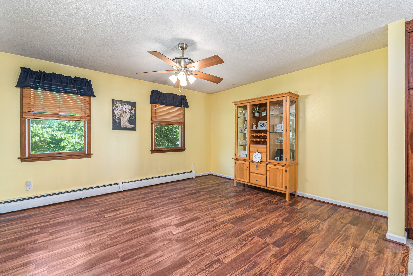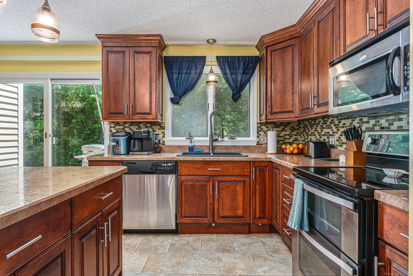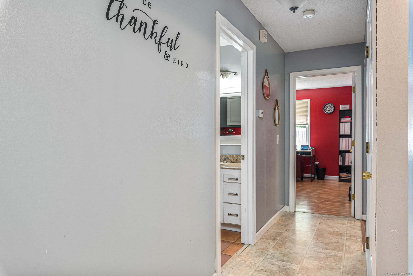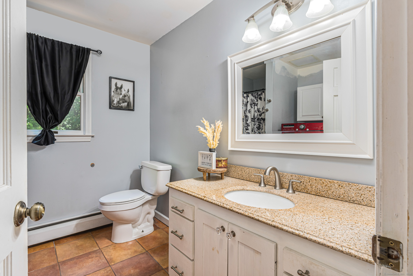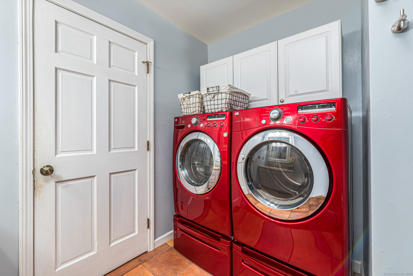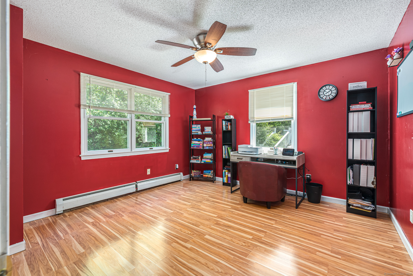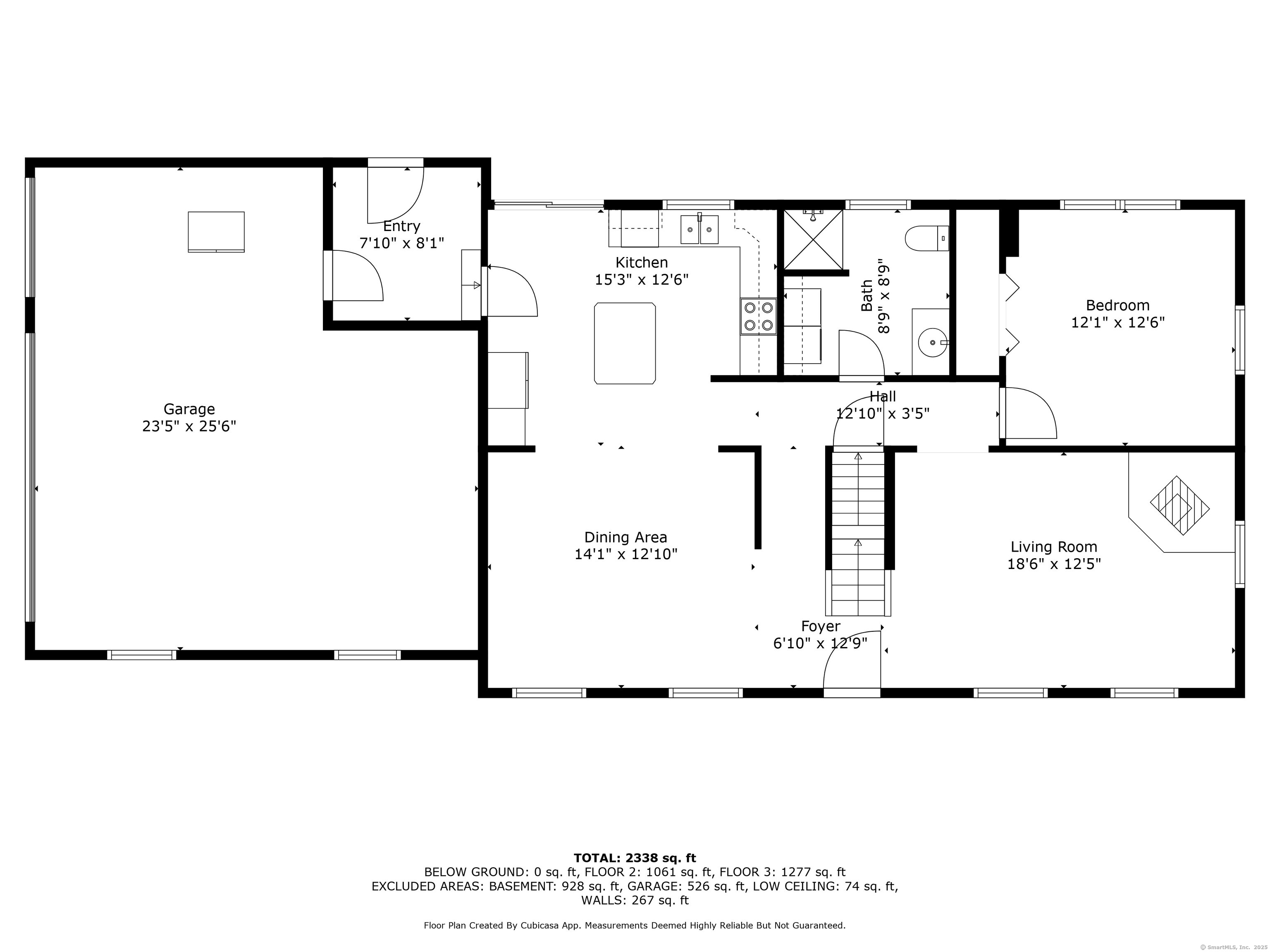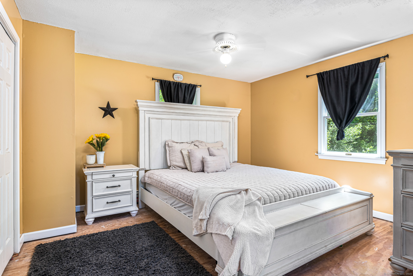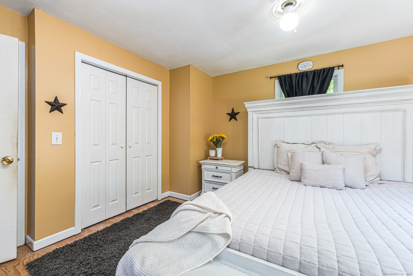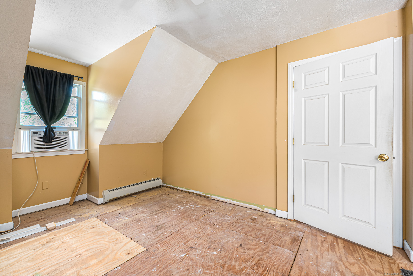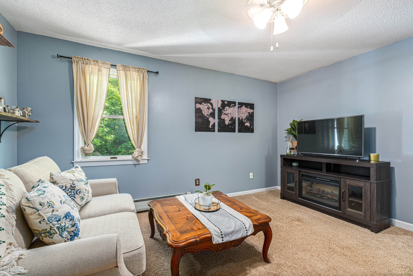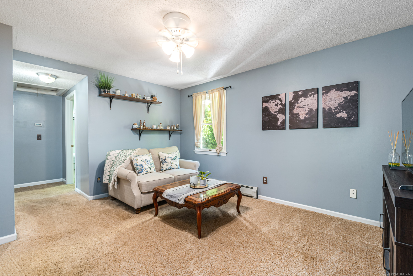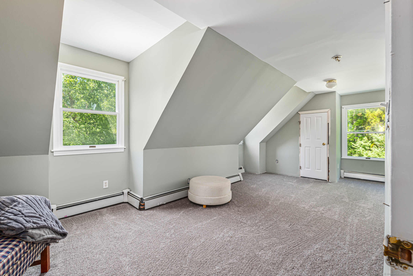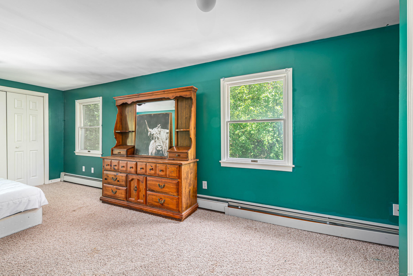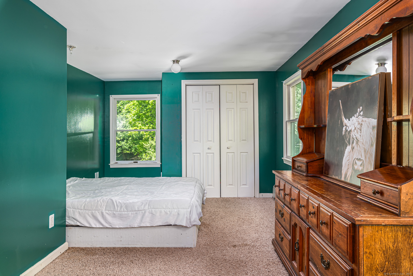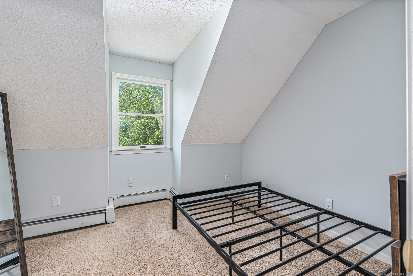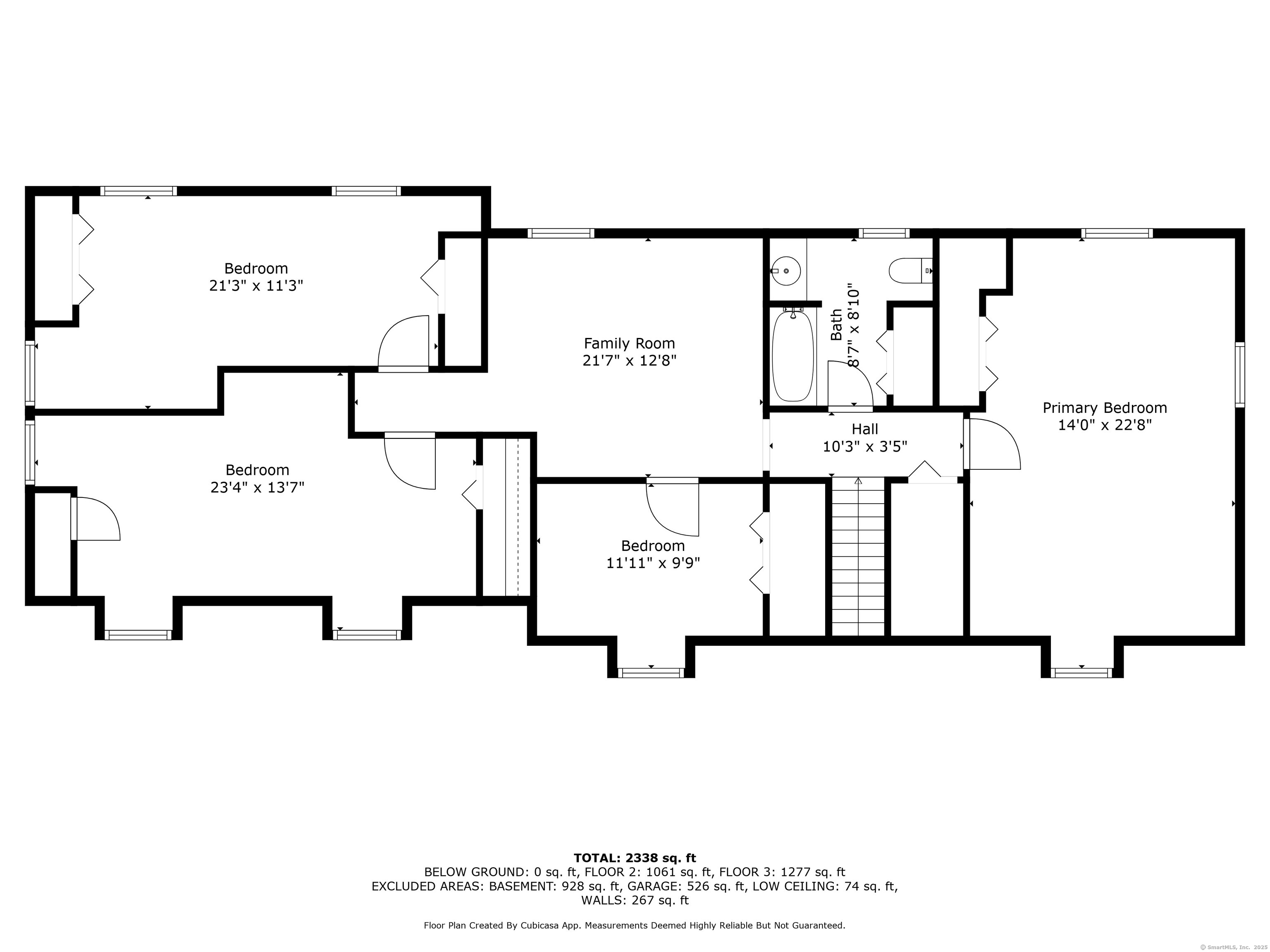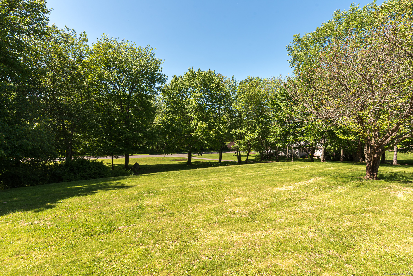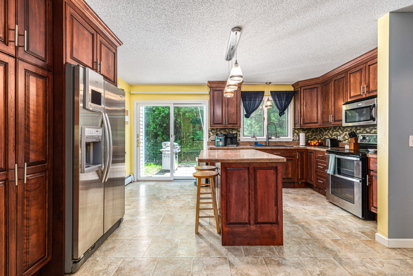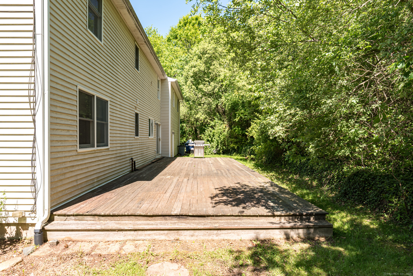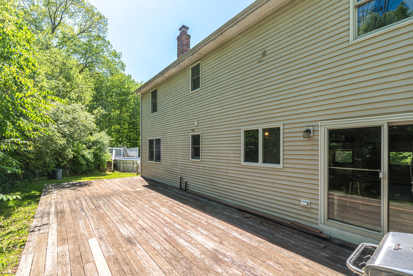More about this Property
If you are interested in more information or having a tour of this property with an experienced agent, please fill out this quick form and we will get back to you!
15 Brittany Drive, Durham CT 06422
Current Price: $485,000
 4 beds
4 beds  2 baths
2 baths  2428 sq. ft
2428 sq. ft
Last Update: 6/22/2025
Property Type: Single Family For Sale
This home offers a quiet peaceful location on cul-de-sac road, home sits back on property with large front and side yard. Kitchen with center island and stainless steel appliances, updated cabinets and lighting - open to the dining room. There is a door to the mudroom and slider to deck. Livingroom has recessed lighting and woodstove. There is a bedroom/office on the main level and full bath (standup shower) with washer and dryer. Second floor is very spacious with a 21x13 sitting room/family room, primary bedroom and 3 bedrooms. The garage is oversized and has a separate door for mower or bikes. Mudroom from garage to kitchen and has door to backyard. Very private deck on back of home with woods. Full basement for storage and hatchway to side yard. Great location with Curtis Woodlands park just steps away if you like walking. Easy access for commuting via Route 68 to I-91. 30 minute commute to Hartford or New Haven.
Route 68 to Dunn Hill Road, right onto Brittany, home on Right
MLS #: 24098038
Style: Cape Cod
Color: Beige
Total Rooms:
Bedrooms: 4
Bathrooms: 2
Acres: 1.24
Year Built: 1994 (Public Records)
New Construction: No/Resale
Home Warranty Offered:
Property Tax: $7,377
Zoning: FR
Mil Rate:
Assessed Value: $206,640
Potential Short Sale:
Square Footage: Estimated HEATED Sq.Ft. above grade is 2428; below grade sq feet total is ; total sq ft is 2428
| Appliances Incl.: | Oven/Range,Microwave,Refrigerator,Dishwasher,Washer,Electric Dryer |
| Laundry Location & Info: | Main Level In 1st floor bathroom |
| Fireplaces: | 1 |
| Basement Desc.: | Full,Unfinished,Concrete Floor,Full With Hatchway |
| Exterior Siding: | Vinyl Siding |
| Exterior Features: | Underground Utilities,Deck,Gutters |
| Foundation: | Concrete |
| Roof: | Asphalt Shingle |
| Parking Spaces: | 2 |
| Driveway Type: | Paved |
| Garage/Parking Type: | Attached Garage,Paved,Off Street Parking,Driveway |
| Swimming Pool: | 1 |
| Lot Description: | In Subdivision,Lightly Wooded,On Cul-De-Sac,Rolling,Open Lot |
| Nearby Amenities: | Golf Course,Health Club,Library,Paddle Tennis,Park,Tennis Courts |
| Occupied: | Owner |
Hot Water System
Heat Type:
Fueled By: Hot Water.
Cooling: Window Unit
Fuel Tank Location: In Basement
Water Service: Private Well
Sewage System: Septic
Elementary: Brewster
Intermediate:
Middle:
High School: Coginchaug Regional
Current List Price: $485,000
Original List Price: $485,000
DOM: 27
Listing Date: 5/22/2025
Last Updated: 5/29/2025 11:04:13 PM
Expected Active Date: 5/26/2025
List Agent Name: Kerry Hart
List Office Name: William Raveis Real Estate
