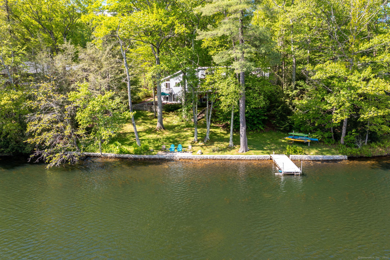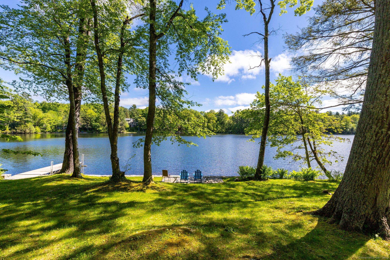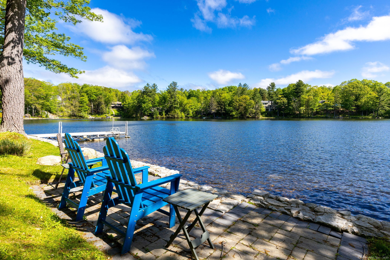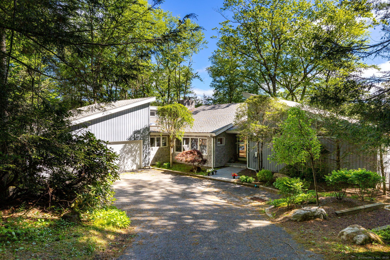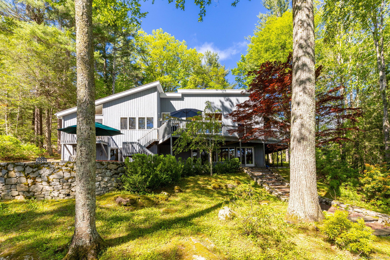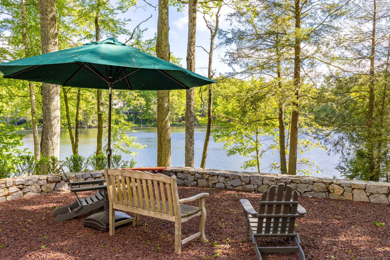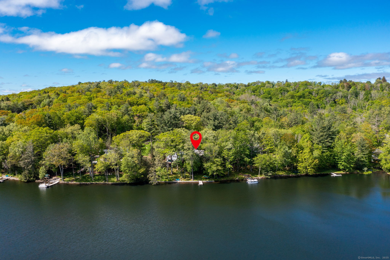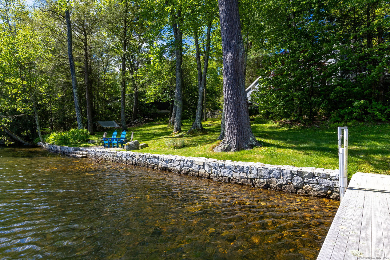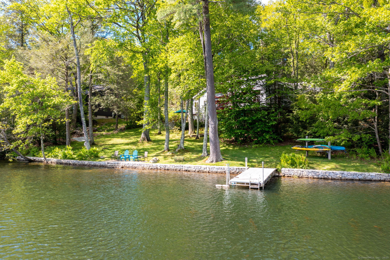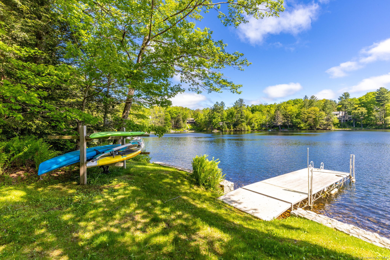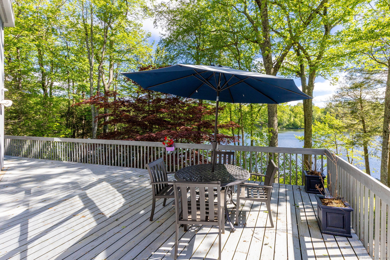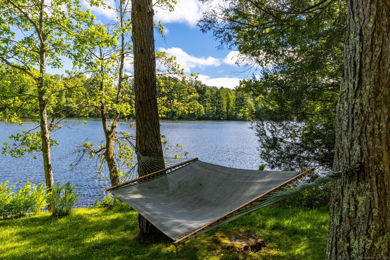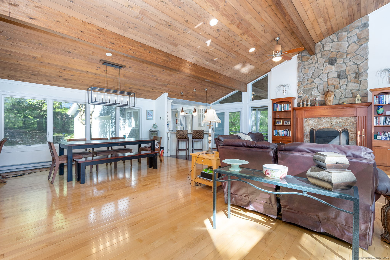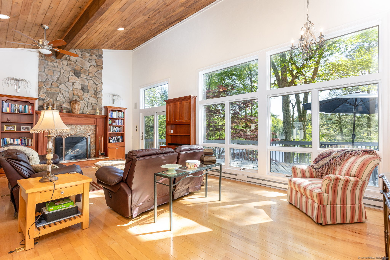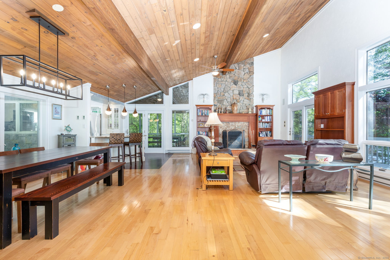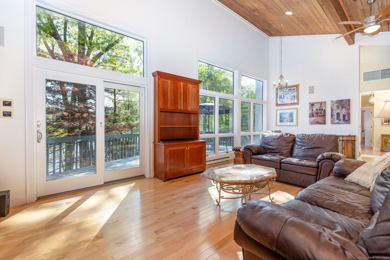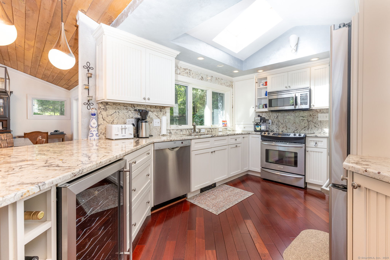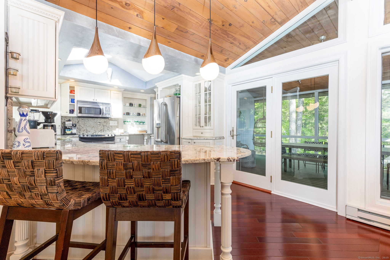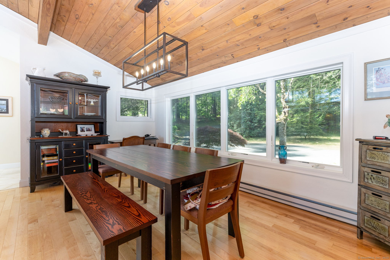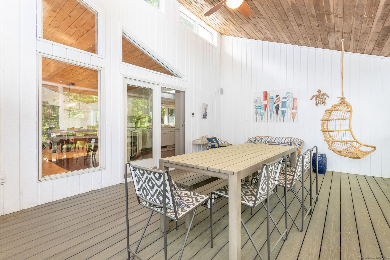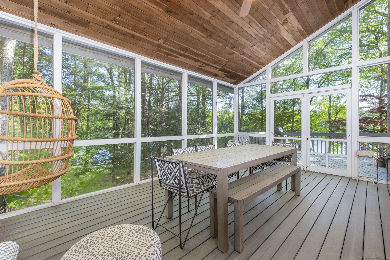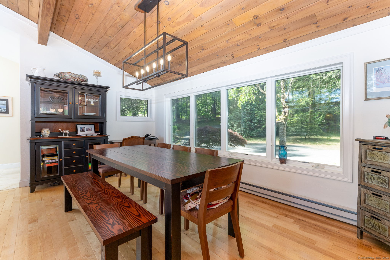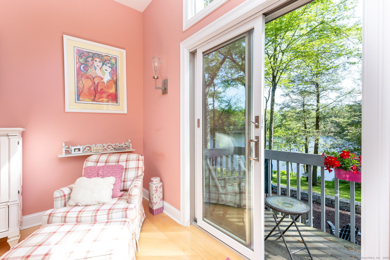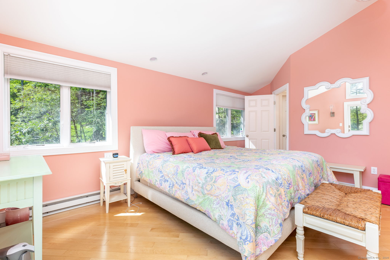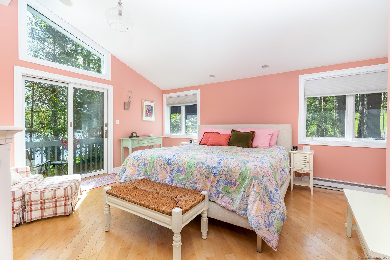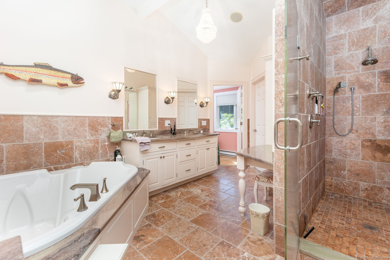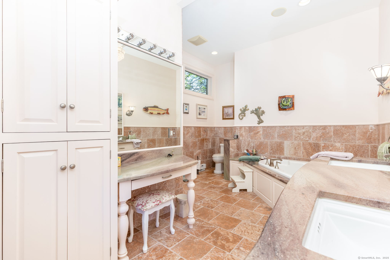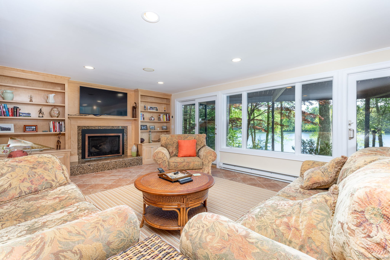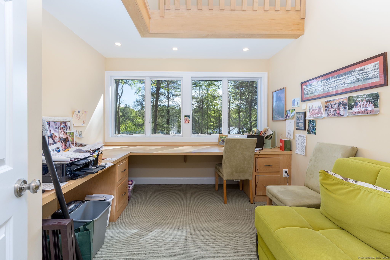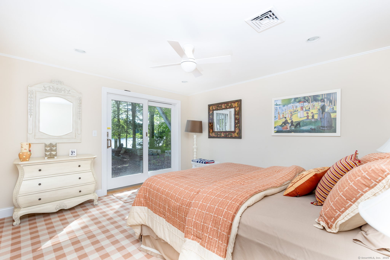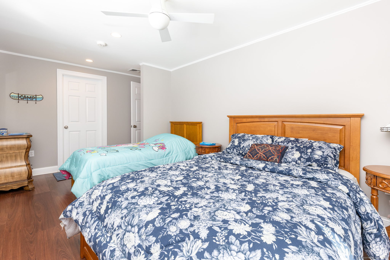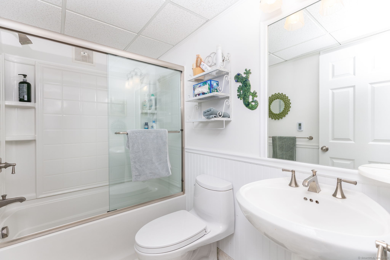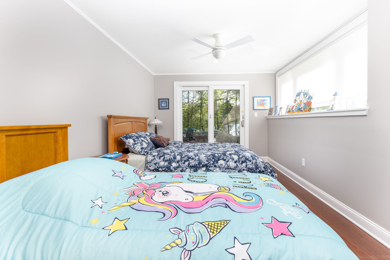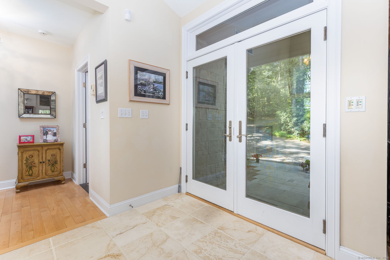More about this Property
If you are interested in more information or having a tour of this property with an experienced agent, please fill out this quick form and we will get back to you!
197 Hyerdale Drive, Goshen CT 06756
Current Price: $2,095,000
 4 beds
4 beds  3 baths
3 baths  3364 sq. ft
3364 sq. ft
Last Update: 6/21/2025
Property Type: Single Family For Sale
Lakefront Sanctuary on CTs Finest Private Lake! Rare opportunity for pristine lakefront light-filled modern architecture. Open floorplan and soaring ceilings. Completely renovated with fine upgrades. Main level primary bedroom suite with spacious bath, main level additional bedroom (or office), lower level familyroom with wet bar, fireplace, and sliders to lakefront patio. Spectacular level lakefront with stone sea wall and patio.
Woodridge Lake offers clubhouse with fitness center, tennis, pickle ball, basketball, health / fitness club, boat launch and marina, multiple sandy beaches. Swimming, fishing, waterskiing, kayaking, paddle boarding. Tucked into the Litchfield Hills within short drive to restaurants, shopping, state parks, downhill skiing.
GPS
MLS #: 24098032
Style: Contemporary
Color:
Total Rooms:
Bedrooms: 4
Bathrooms: 3
Acres: 0.9
Year Built: 1977 (Public Records)
New Construction: No/Resale
Home Warranty Offered:
Property Tax: $12,775
Zoning: res
Mil Rate:
Assessed Value: $899,620
Potential Short Sale:
Square Footage: Estimated HEATED Sq.Ft. above grade is 1727; below grade sq feet total is 1637; total sq ft is 3364
| Appliances Incl.: | Oven/Range,Refrigerator,Dishwasher,Washer,Electric Dryer,Wine Chiller |
| Laundry Location & Info: | Lower Level |
| Fireplaces: | 2 |
| Energy Features: | Fireplace Insert,Generator,Thermopane Windows |
| Interior Features: | Auto Garage Door Opener,Cable - Pre-wired,Open Floor Plan,Security System |
| Energy Features: | Fireplace Insert,Generator,Thermopane Windows |
| Basement Desc.: | Full,Fully Finished |
| Exterior Siding: | Wood |
| Exterior Features: | Wrap Around Deck,Deck,Patio |
| Foundation: | Concrete |
| Roof: | Asphalt Shingle |
| Parking Spaces: | 2 |
| Garage/Parking Type: | Attached Garage,Paved |
| Swimming Pool: | 0 |
| Waterfront Feat.: | Lake,Dock or Mooring,Association Required,Water Community |
| Lot Description: | Water View |
| Nearby Amenities: | Basketball Court,Golf Course,Health Club,Lake,Medical Facilities,Playground/Tot Lot,Public Pool,Tennis Courts |
| In Flood Zone: | 1 |
| Occupied: | Owner |
HOA Fee Amount 2111
HOA Fee Frequency: Annually
Association Amenities: Basketball Court,Club House,Exercise Room/Health Club,Playground/Tot Lot,Pool,Tennis Courts.
Association Fee Includes:
Hot Water System
Heat Type:
Fueled By: Baseboard.
Cooling: Central Air,Ductless
Fuel Tank Location:
Water Service: Private Well
Sewage System: Public Sewer Connected
Elementary: Per Board of Ed
Intermediate:
Middle:
High School: Per Board of Ed
Current List Price: $2,095,000
Original List Price: $2,095,000
DOM: 29
Listing Date: 5/23/2025
Last Updated: 5/23/2025 1:10:05 PM
List Agent Name: Karen Newton
List Office Name: William Pitt Sothebys Intl
