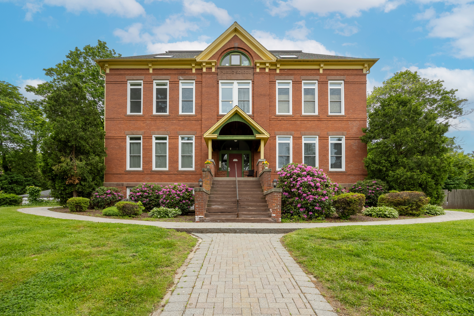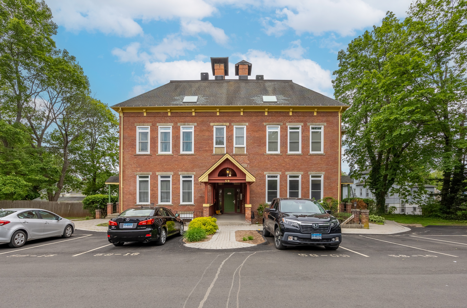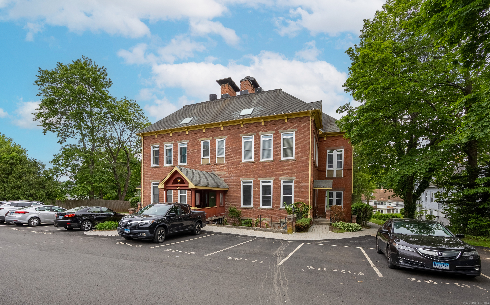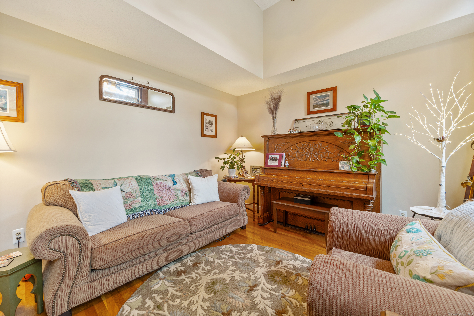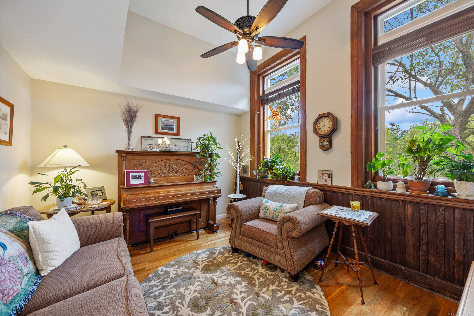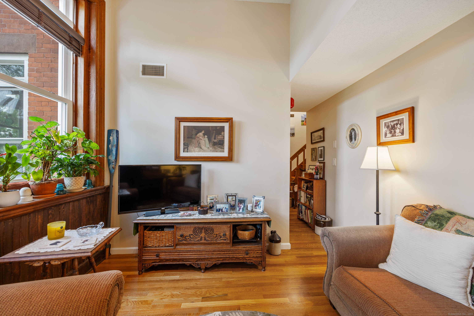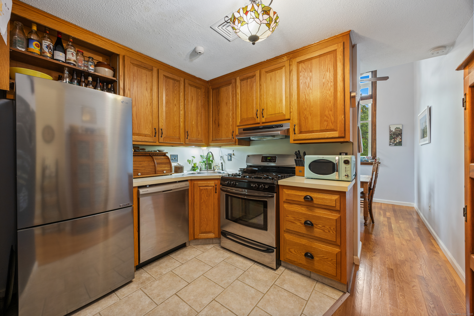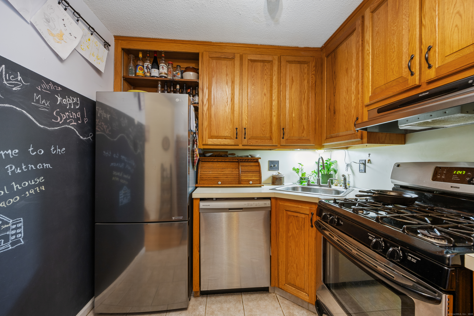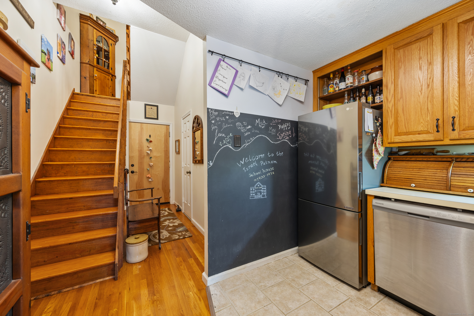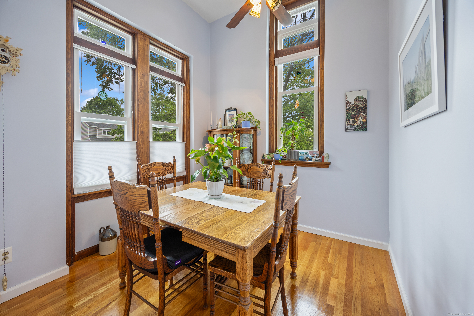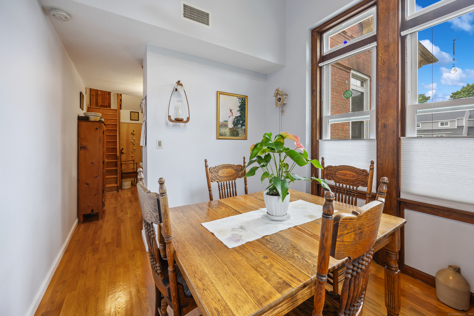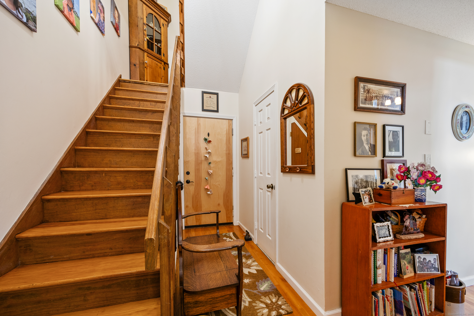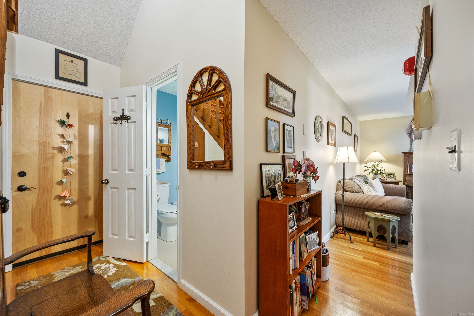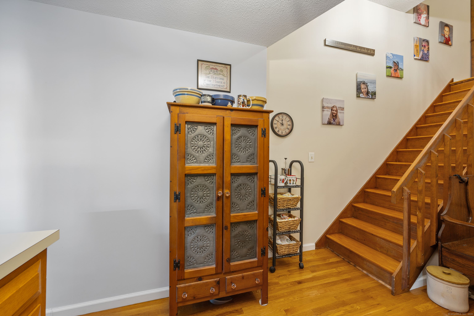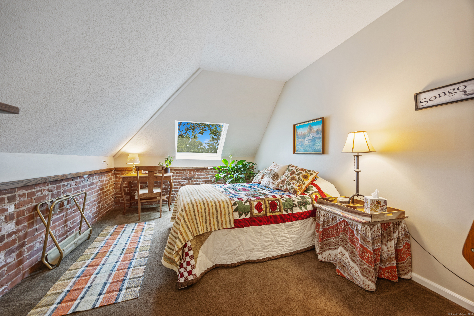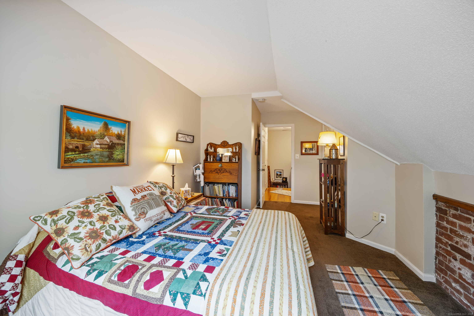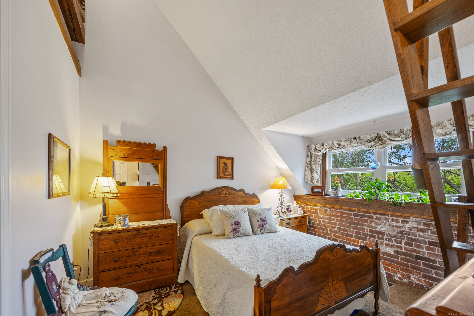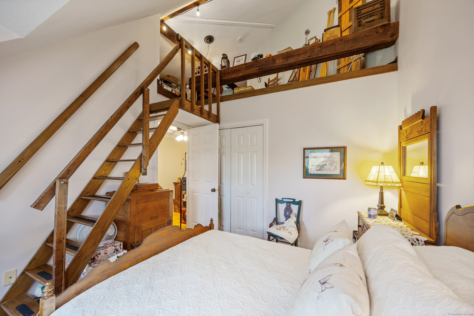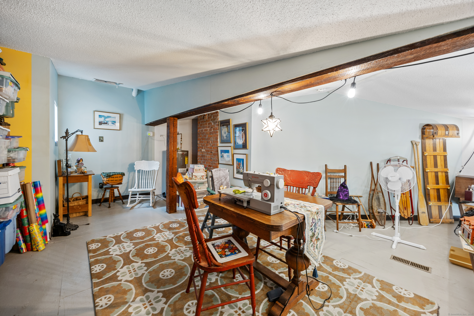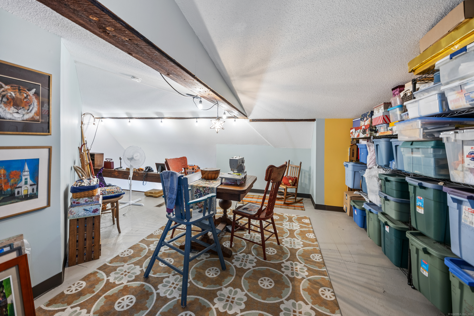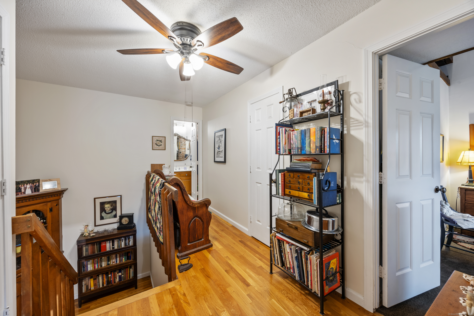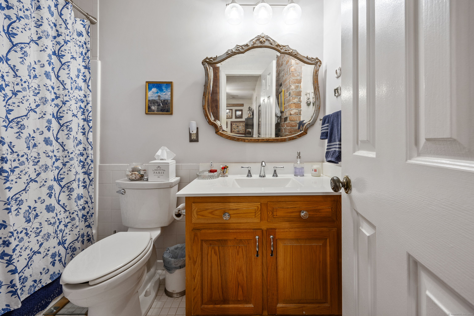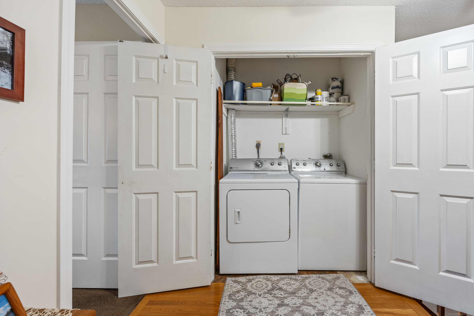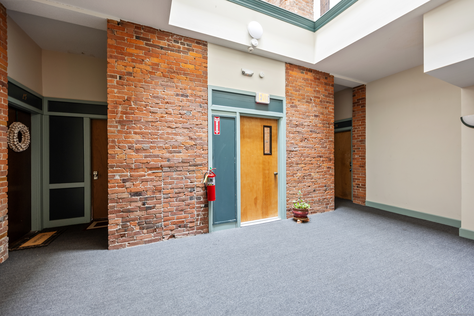More about this Property
If you are interested in more information or having a tour of this property with an experienced agent, please fill out this quick form and we will get back to you!
58 Woodley Court, Meriden CT 06450
Current Price: $174,900
 2 beds
2 beds  2 baths
2 baths  1254 sq. ft
1254 sq. ft
Last Update: 6/26/2025
Property Type: Condo/Co-Op For Sale
Highest and best deadline is Tuesday, May 27th at 3:00PM. Prepare to be amazed by the charm of this 2-bedroom, 1.5-bath townhouse located in the historic former Israel Putnam School building in Meriden. Sunlight floods this adorable condo, highlighting gleaming hardwood floors throughout the living and dining rooms, hallways, and stairs. The living room features soaring 9+ foot ceilings, oversized windows, and a ceiling fan, while the dining room-with equally tall windows and high ceilings-flows seamlessly into an open kitchen with stainless steel appliances and a gas range. A guest half-bath completes the main level. Upstairs, the spacious primary bedroom boasts a skylight and exposed half brick wall, and the second bedroom includes a loft area with wood beams-ideal for an office or creative space. The updated main bathroom and second-floor laundry add comfort and convenience. Outside, enjoy well-maintained grounds, a patio, yard space, and two dedicated parking spots with easy access through the rear entrance. Furnace + A/C - 2020, Windows - 2023, Dishwasher - 2023, Building wide fire-alarm system - 2024, Windows + exterior siding - 2024. All this, just minutes from shopping, restaurants, and highways-this home truly has it all!
GPS friendly.
MLS #: 24098015
Style: Townhouse
Color: Brick
Total Rooms:
Bedrooms: 2
Bathrooms: 2
Acres: 0
Year Built: 1985 (Public Records)
New Construction: No/Resale
Home Warranty Offered:
Property Tax: $2,146
Zoning: Res
Mil Rate:
Assessed Value: $55,720
Potential Short Sale:
Square Footage: Estimated HEATED Sq.Ft. above grade is 1254; below grade sq feet total is ; total sq ft is 1254
| Appliances Incl.: | Oven/Range,Refrigerator,Dishwasher,Washer,Dryer |
| Laundry Location & Info: | Upper Level In hallway of upper level |
| Fireplaces: | 0 |
| Energy Features: | Thermopane Windows |
| Interior Features: | Cable - Available |
| Energy Features: | Thermopane Windows |
| Basement Desc.: | None |
| Exterior Siding: | Brick |
| Parking Spaces: | 0 |
| Garage/Parking Type: | None,Paved,Unassigned Parking,Assigned Parking |
| Swimming Pool: | 0 |
| Waterfront Feat.: | Not Applicable |
| Lot Description: | Sloping Lot |
| Nearby Amenities: | Shopping/Mall |
| In Flood Zone: | 0 |
| Occupied: | Owner |
HOA Fee Amount 300
HOA Fee Frequency: Monthly
Association Amenities: .
Association Fee Includes:
Hot Water System
Heat Type:
Fueled By: Hot Air.
Cooling: Ceiling Fans,Central Air
Fuel Tank Location:
Water Service: Public Water Connected
Sewage System: Public Sewer Connected
Elementary: Per Board of Ed
Intermediate: Per Board of Ed
Middle: Per Board of Ed
High School: Per Board of Ed
Current List Price: $174,900
Original List Price: $174,900
DOM: 34
Listing Date: 5/23/2025
Last Updated: 5/29/2025 6:12:58 PM
List Agent Name: Stacey Deangelis
List Office Name: Calcagni Real Estate
