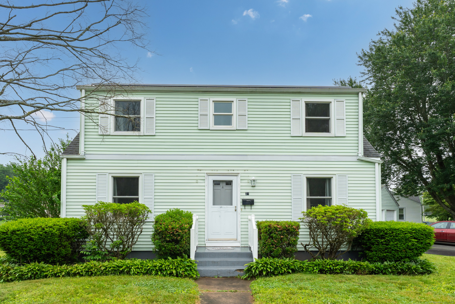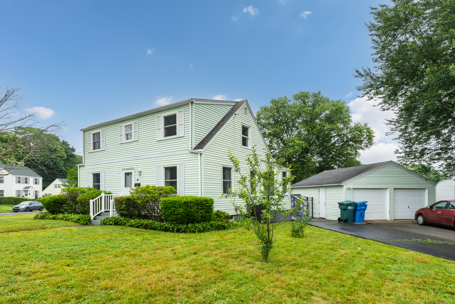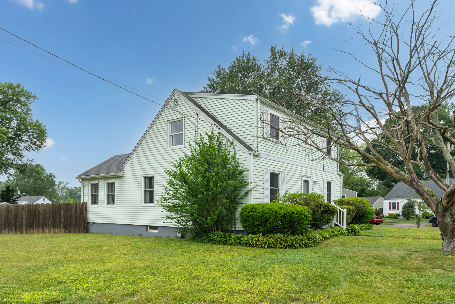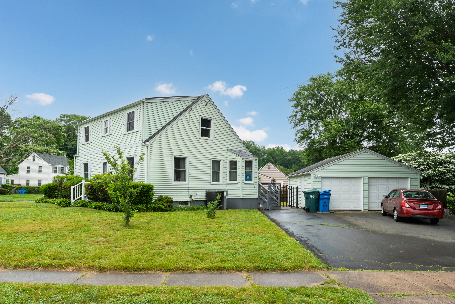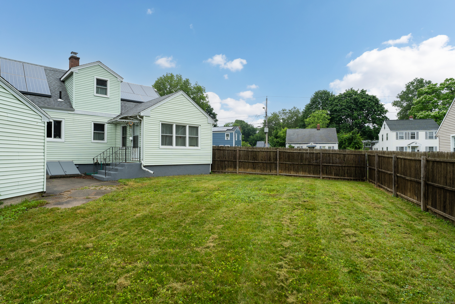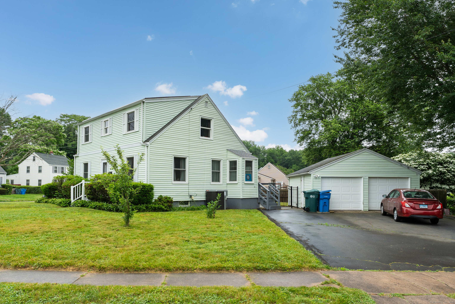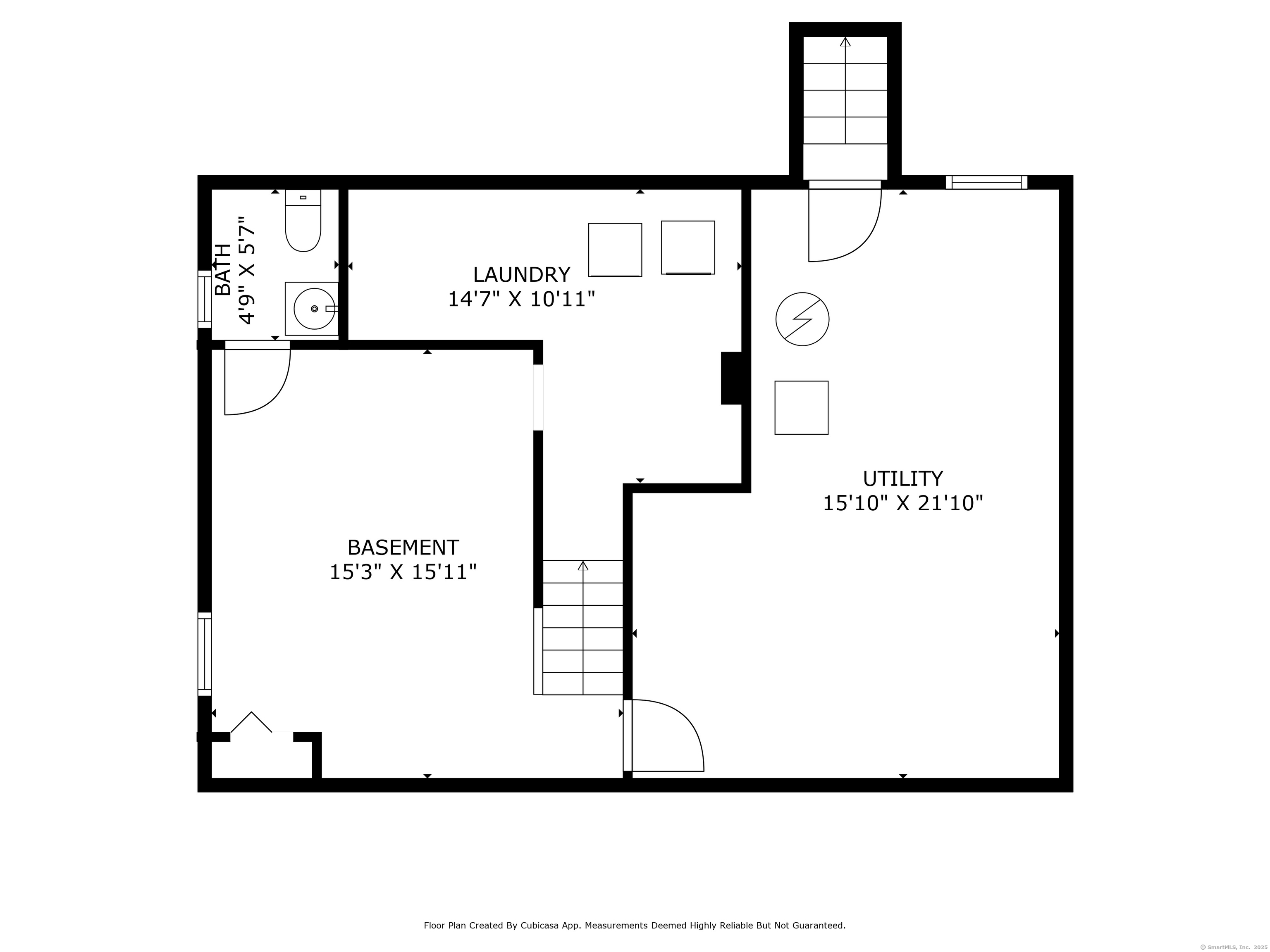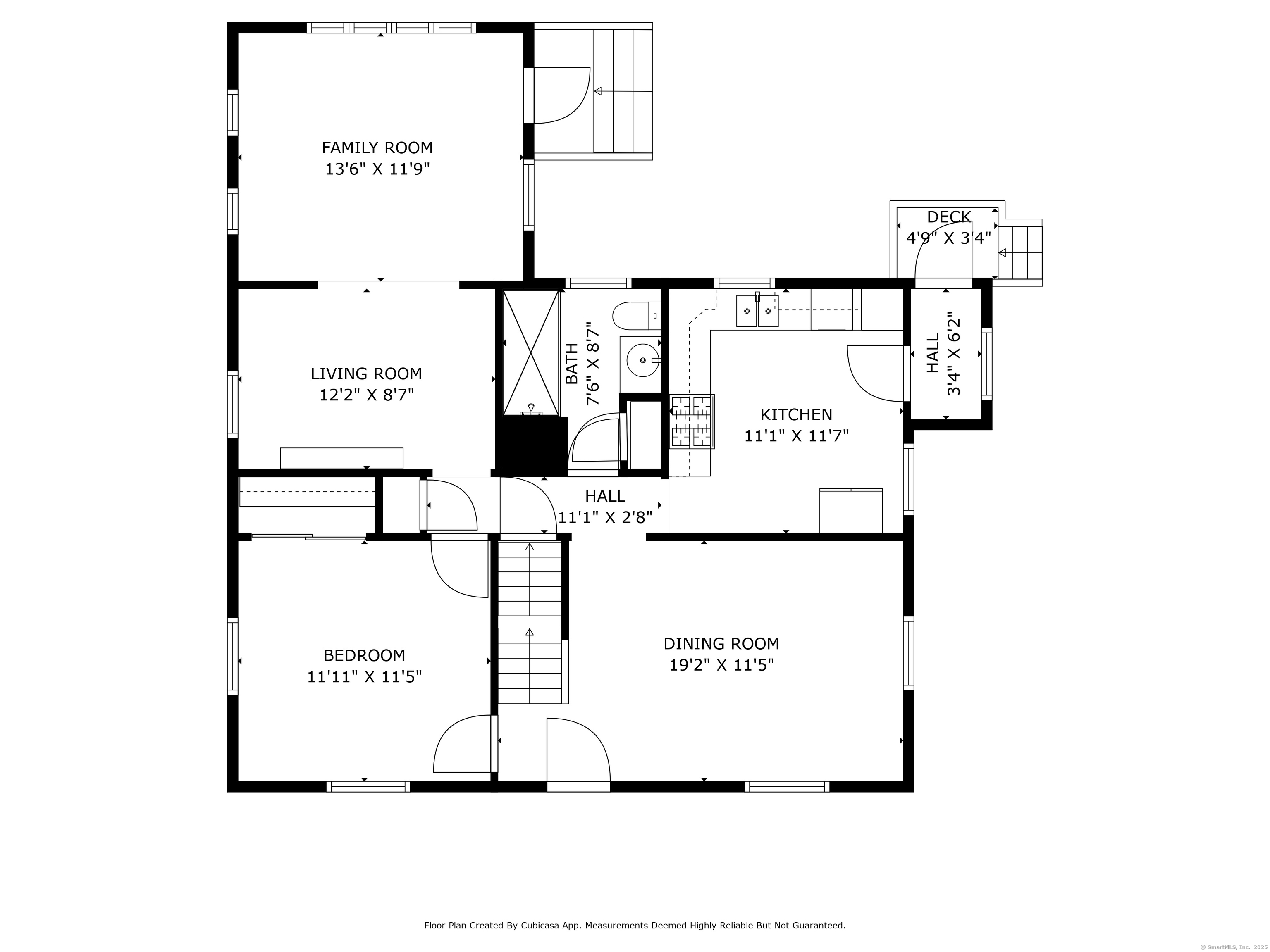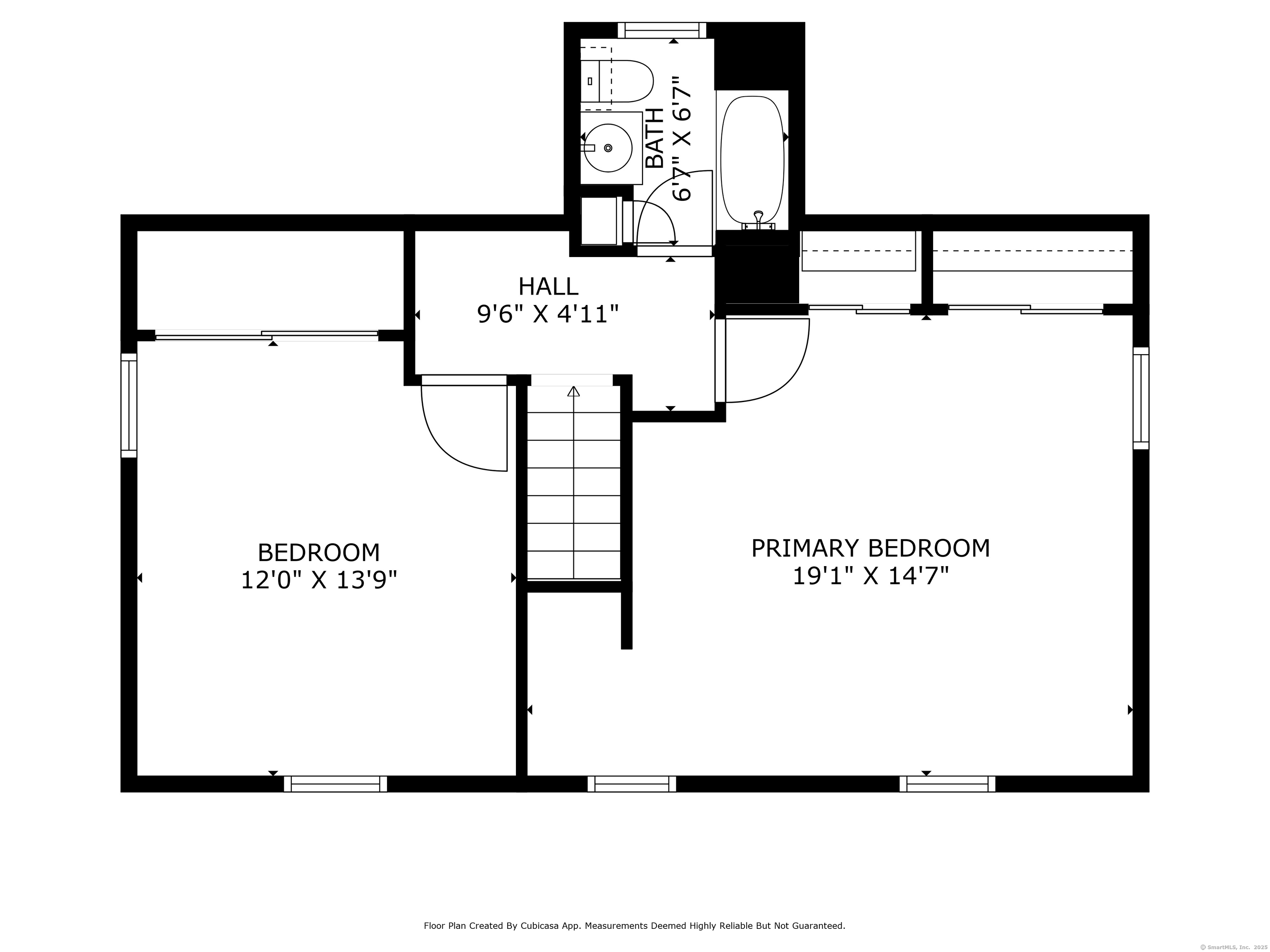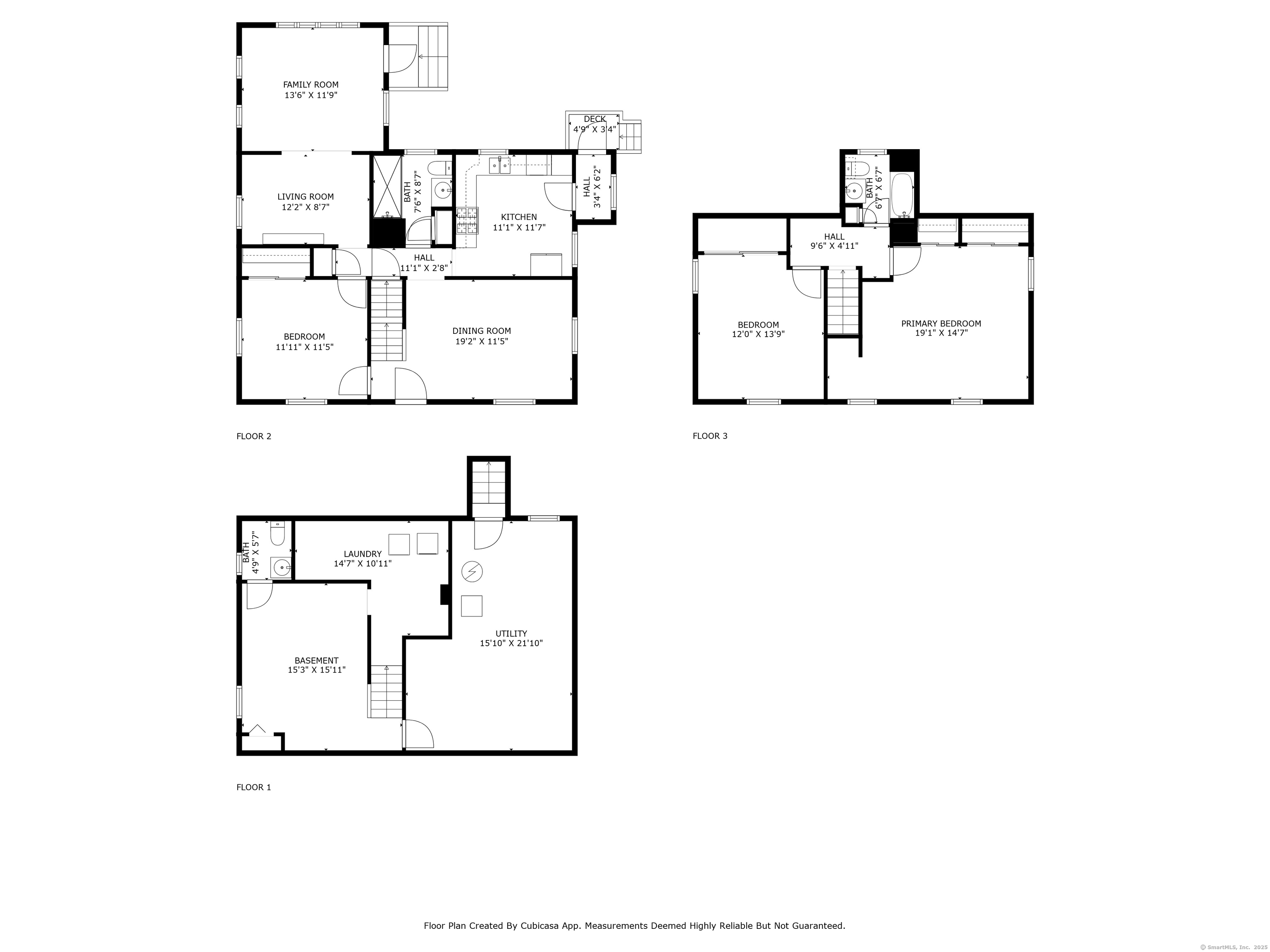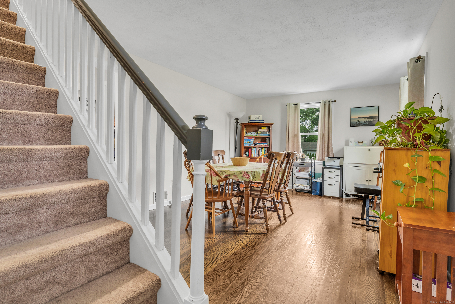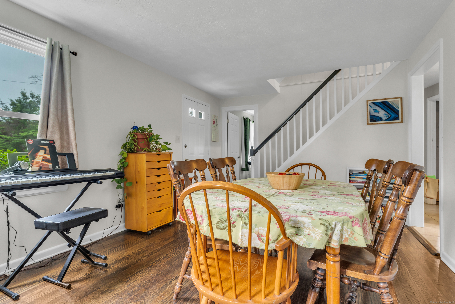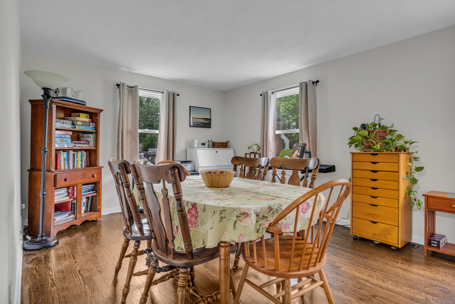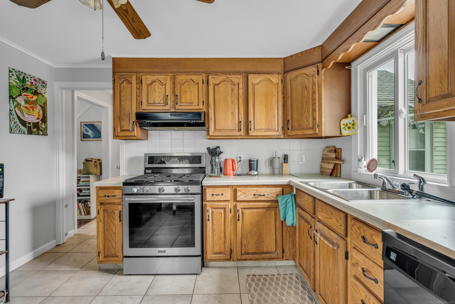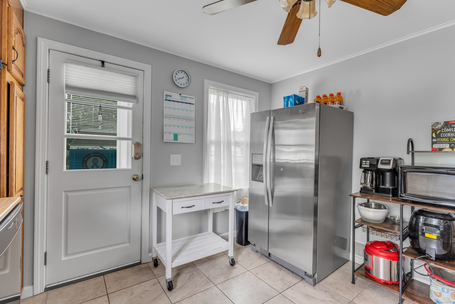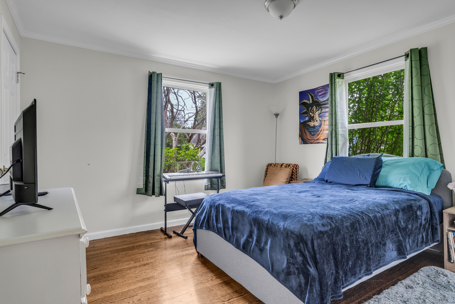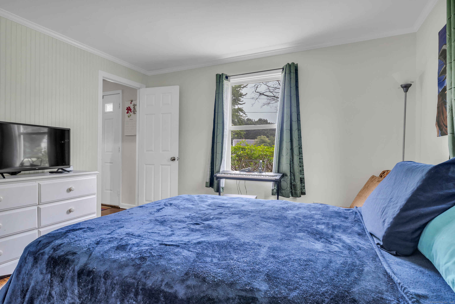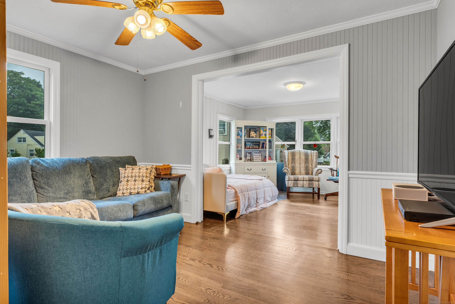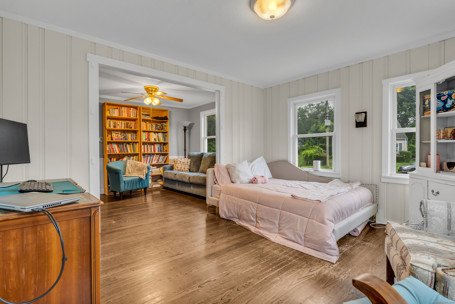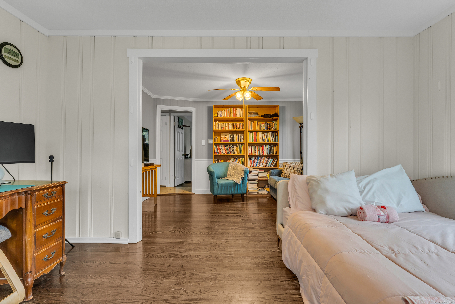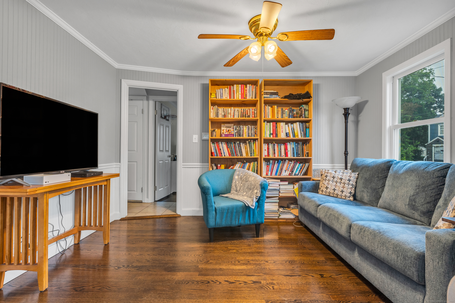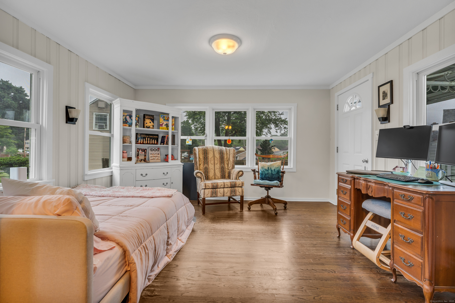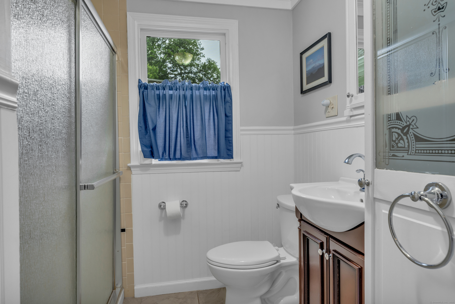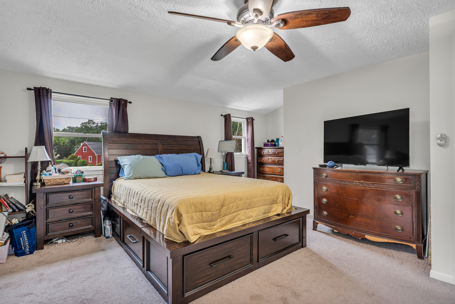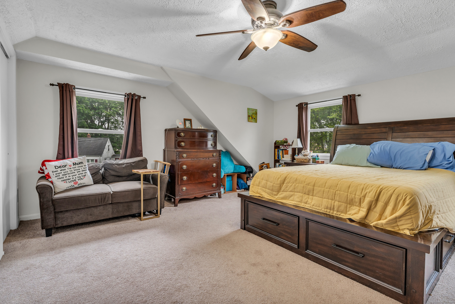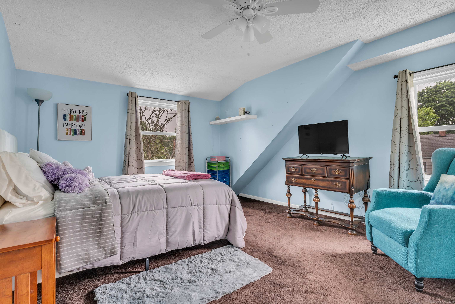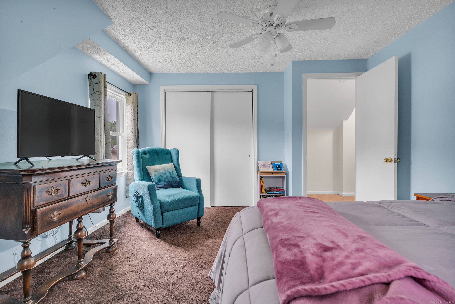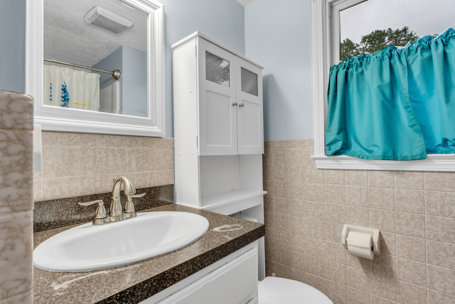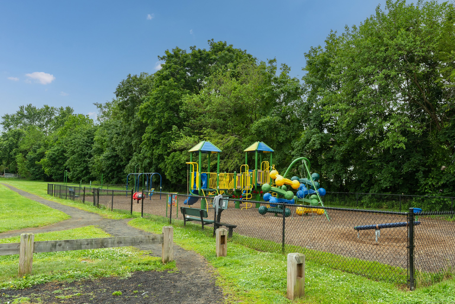More about this Property
If you are interested in more information or having a tour of this property with an experienced agent, please fill out this quick form and we will get back to you!
21 Pond Road, Hamden CT 06514
Current Price: $360,000
 3 beds
3 beds  2 baths
2 baths  1583 sq. ft
1583 sq. ft
Last Update: 6/19/2025
Property Type: Single Family For Sale
Great family home! Charming Cape Cod style home with 3 bedrooms and 2 full baths. Lovely touches, like wainscoting in the downstairs rooms, hardwood floors and lots of windows. Home has a fenced in flat yard, great for young families, pets, garden, and entertaining. A town park with fields and playground is right around the corner. One bedroom is on the main level, and there is full bath on the main level with a walk in shower. The primary bedroom, a second bedroom and a full bath with tub are on the second level. The first floor features a very flexible floor plan. Front room can be a dining area or a living room. Second living area, with charming wainscoting and paneling, can be one open living area or split into a dining area and living area. Mechanicals are all new within the last 4 years. The basement has a small area that is semi finished. No heat. A small half bath is in the basement but was not put in by nor used by current owners, but it does work. The remainder is perfect for storage. Washer and Dryer are in basement.
Solar panels are leased with an average monthly cost of $87 per month. Lower in winter and higher in summer, Electric bill is minimal - only bill is for the connection charge. Solar lease is 20 Years, beginning in 2015.
From Dixwell Ave left onto Cumley St. right on Grandview Ave, left on Blue Hills, left on Noble Ct, right onto Pond Rd.
MLS #: 24098014
Style: Cape Cod
Color: green
Total Rooms:
Bedrooms: 3
Bathrooms: 2
Acres: 0.28
Year Built: 1947 (Public Records)
New Construction: No/Resale
Home Warranty Offered:
Property Tax: $7,692
Zoning: R4
Mil Rate:
Assessed Value: $138,320
Potential Short Sale:
Square Footage: Estimated HEATED Sq.Ft. above grade is 1583; below grade sq feet total is ; total sq ft is 1583
| Appliances Incl.: | Gas Range,Microwave,Refrigerator,Dishwasher,Washer,Dryer |
| Laundry Location & Info: | Lower Level basement |
| Fireplaces: | 0 |
| Energy Features: | Passive Solar |
| Energy Features: | Passive Solar |
| Basement Desc.: | Full,Partially Finished,Full With Hatchway |
| Exterior Siding: | Vinyl Siding |
| Foundation: | Concrete |
| Roof: | Asphalt Shingle |
| Parking Spaces: | 2 |
| Garage/Parking Type: | Detached Garage |
| Swimming Pool: | 0 |
| Waterfront Feat.: | Not Applicable |
| Lot Description: | Fence - Wood,Level Lot |
| Occupied: | Owner |
Hot Water System
Heat Type:
Fueled By: Hot Air.
Cooling: Central Air
Fuel Tank Location:
Water Service: Public Water Connected
Sewage System: Public Sewer Connected
Elementary: Per Board of Ed
Intermediate:
Middle:
High School: Per Board of Ed
Current List Price: $360,000
Original List Price: $360,000
DOM: 8
Listing Date: 6/11/2025
Last Updated: 6/11/2025 12:54:42 PM
List Agent Name: Laurie Warshavsky
List Office Name: L.J. Shoreline Realty
