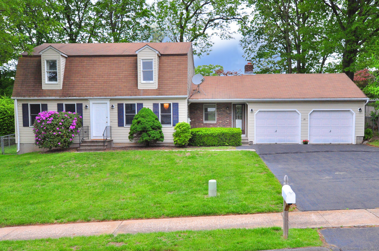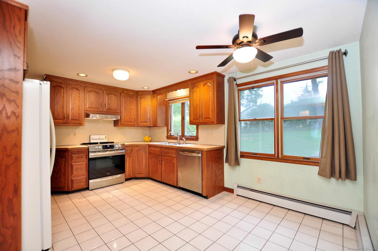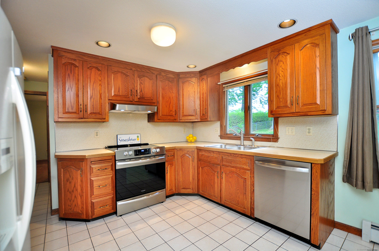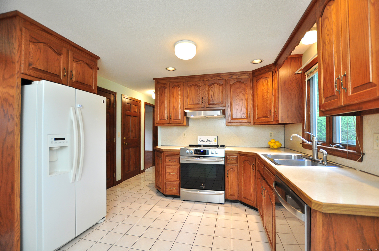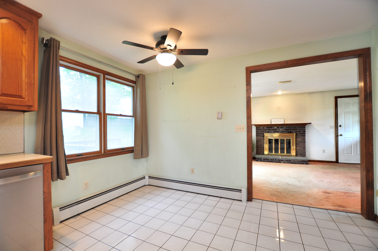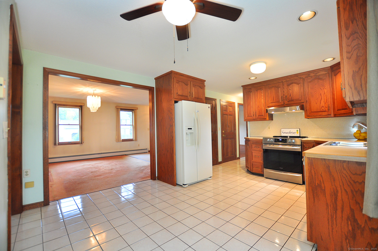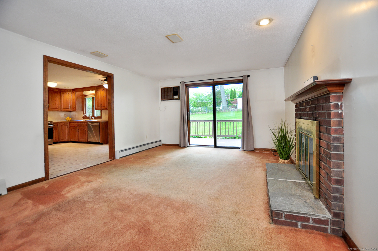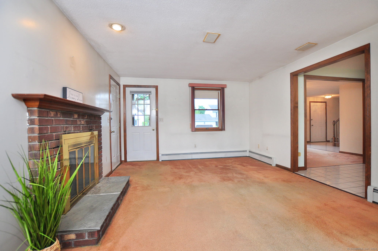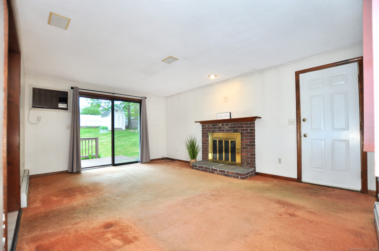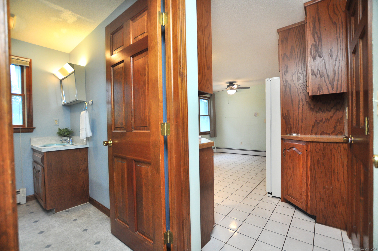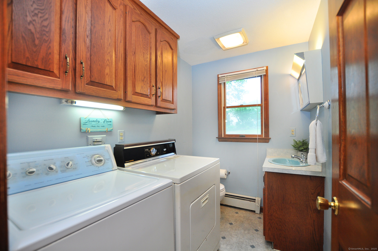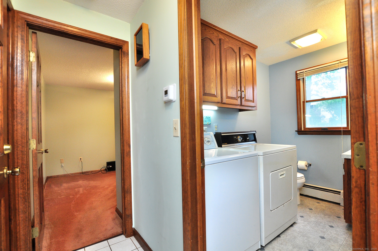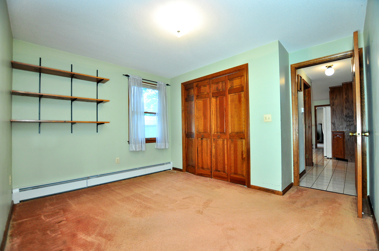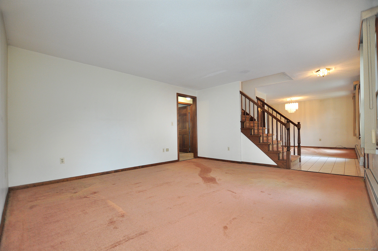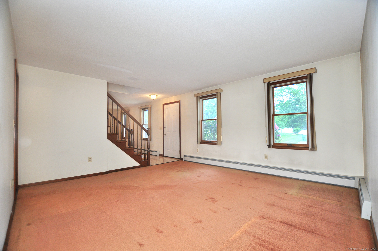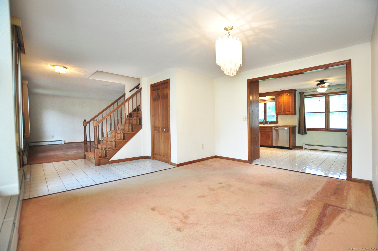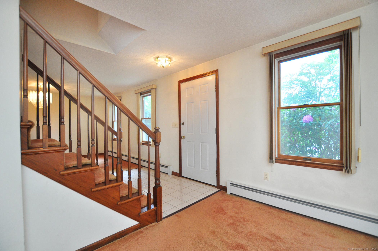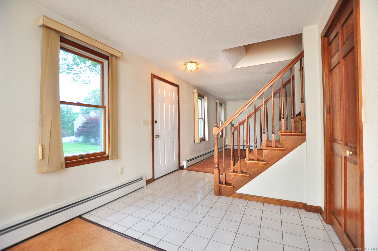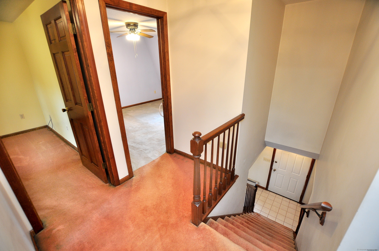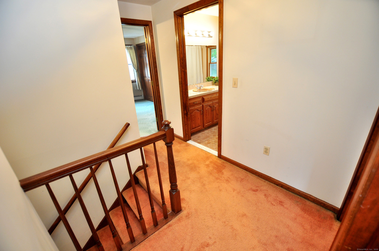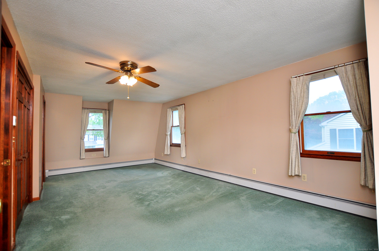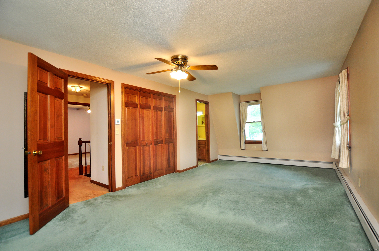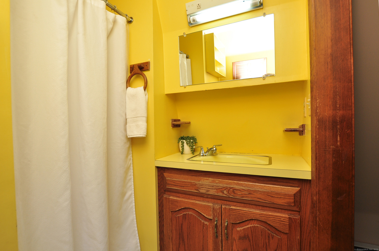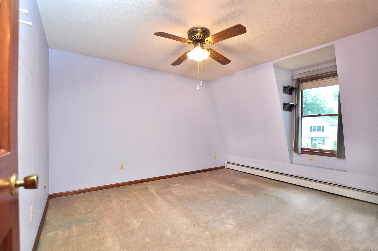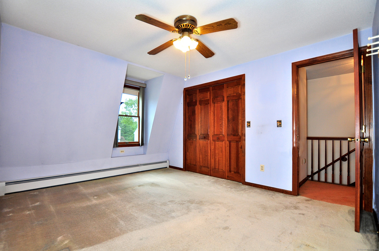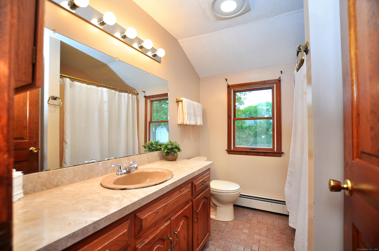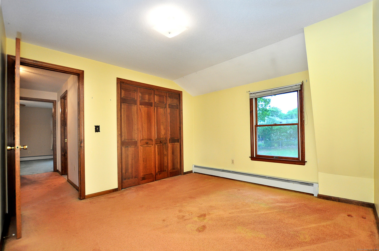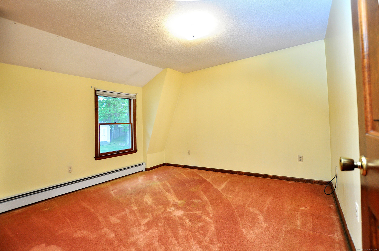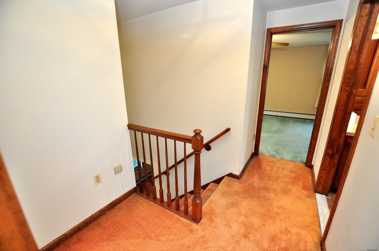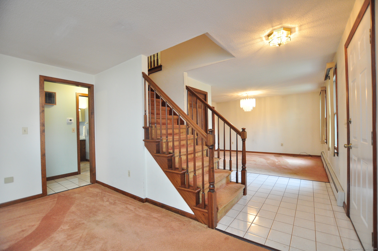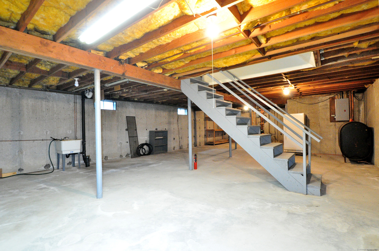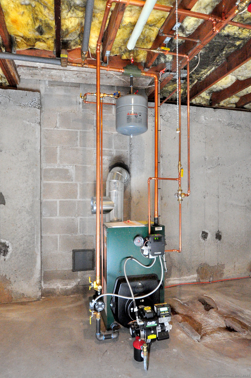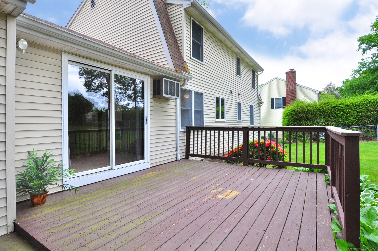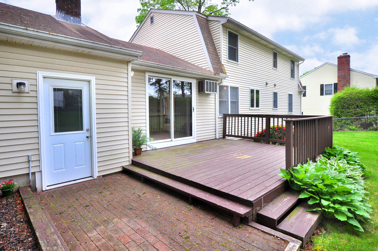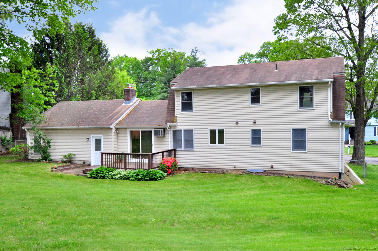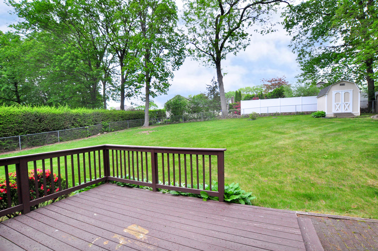More about this Property
If you are interested in more information or having a tour of this property with an experienced agent, please fill out this quick form and we will get back to you!
24 Jennifer Road, Bristol CT 06010
Current Price: $350,000
 4 beds
4 beds  3 baths
3 baths  1984 sq. ft
1984 sq. ft
Last Update: 6/19/2025
Property Type: Single Family For Sale
Welcome home to this charming 4-bedroom Colonial, perfectly situated in a cul-de-sac location! This well-maintained house offers approximately 1984 sqft of living space. The eat-in kitchen w/ hardwood cabinets, ample counter space & an inviting environment for gatherings. The cozy fireplace in the family room adds warmth and character to the space, while the open kitchen/living/dining room are perfect for entertaining. First floor laundry room and half bath are a daily convenience for you and your guests. This home includes a first-floor bedroom which can provide versatility as a home office/guest room/added living space, as well as 3 additional upstairs bedrooms. The primary bedroom includes a full en-suite bathroom for privacy & convenience. Theres a full hallway bathroom that adds comfort and accessibility. The expansive 45x24 full basement provides endless possibilities. The exterior of the home boasts a spacious fenced in yard with mature flowering landscaping & large storage shed. 14x12 wood deck for relaxing outdoor space & summer cookouts. Enjoy your coffee on the covered front porch. This well-maintained home features 6 panel wood doors, vinyl siding, attached (oversized 23x23) 2 car garage and new boiler(2024) adding comfort & efficiency to the home. This well-cared-for home is close to schools/parks/shopping and the perfect place to create lasting memories! Bring your creativity to make this home your own. Home is being sold AS-IS
**Multiple offers received. Please submit offers by Sunday June 1st at 2pm.
GPS friendly
MLS #: 24098005
Style: Colonial
Color:
Total Rooms:
Bedrooms: 4
Bathrooms: 3
Acres: 0.35
Year Built: 1987 (Public Records)
New Construction: No/Resale
Home Warranty Offered:
Property Tax: $7,400
Zoning: R-15
Mil Rate:
Assessed Value: $232,330
Potential Short Sale:
Square Footage: Estimated HEATED Sq.Ft. above grade is 1984; below grade sq feet total is ; total sq ft is 1984
| Appliances Incl.: | Oven/Range,Range Hood,Refrigerator,Dishwasher,Disposal,Washer,Dryer |
| Laundry Location & Info: | Main Level First floor laundry |
| Fireplaces: | 1 |
| Energy Features: | Programmable Thermostat,Storm Doors |
| Interior Features: | Auto Garage Door Opener,Cable - Available |
| Energy Features: | Programmable Thermostat,Storm Doors |
| Basement Desc.: | Full,Full With Hatchway |
| Exterior Siding: | Vinyl Siding |
| Exterior Features: | Sidewalk,Shed,Porch,Deck,Garden Area,Patio |
| Foundation: | Concrete |
| Roof: | Shingle |
| Parking Spaces: | 2 |
| Garage/Parking Type: | Attached Garage |
| Swimming Pool: | 0 |
| Waterfront Feat.: | Not Applicable |
| Lot Description: | In Subdivision,Lightly Wooded |
| Nearby Amenities: | Basketball Court,Lake,Medical Facilities,Park,Playground/Tot Lot,Public Pool,Shopping/Mall,Tennis Courts |
| Occupied: | Vacant |
Hot Water System
Heat Type:
Fueled By: Hot Water.
Cooling: None
Fuel Tank Location: In Basement
Water Service: Public Water Connected
Sewage System: Public Sewer Connected
Elementary: Per Board of Ed
Intermediate:
Middle:
High School: Bristol Eastern
Current List Price: $350,000
Original List Price: $350,000
DOM: 4
Listing Date: 5/26/2025
Last Updated: 6/3/2025 2:16:06 AM
Expected Active Date: 5/29/2025
List Agent Name: Nancy Reardon
List Office Name: Berkshire Hathaway NE Prop.
