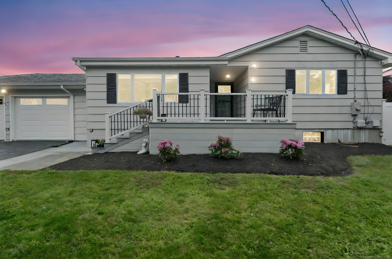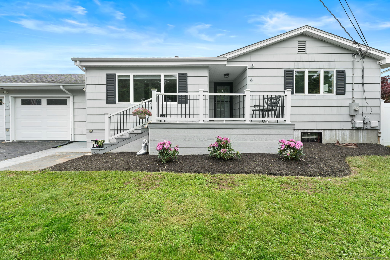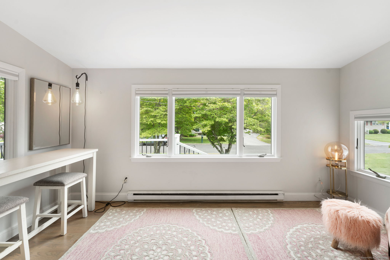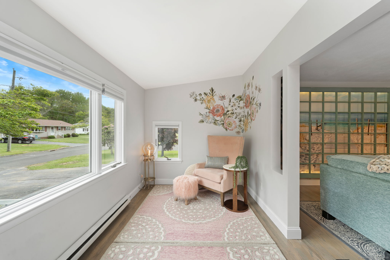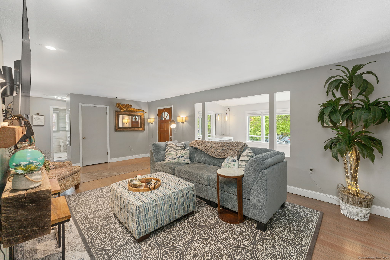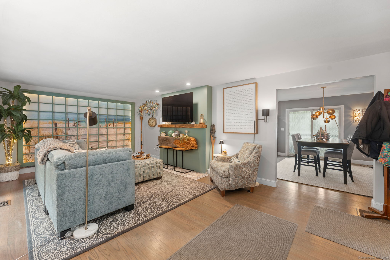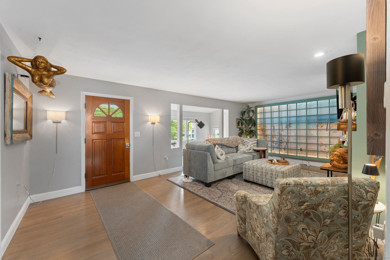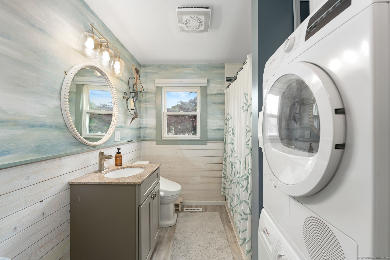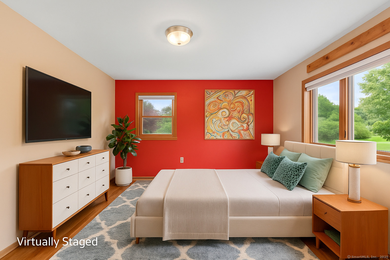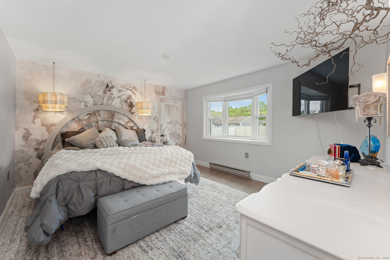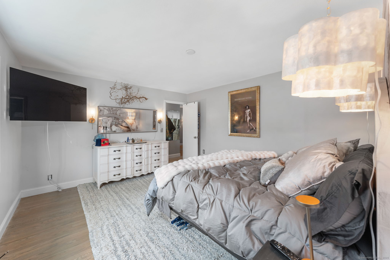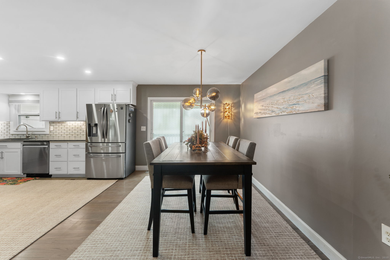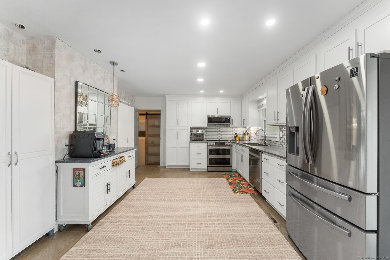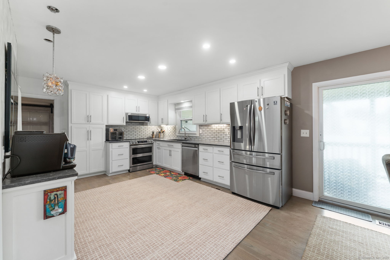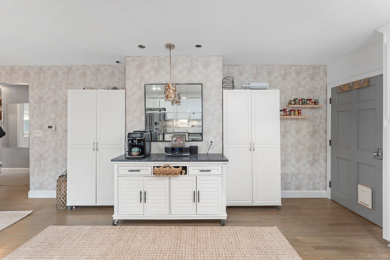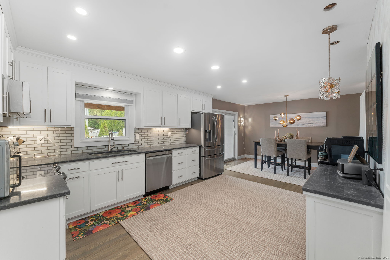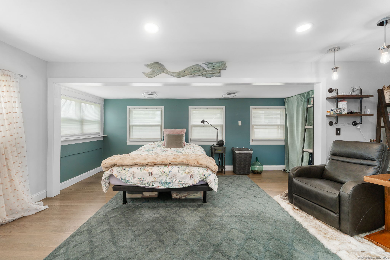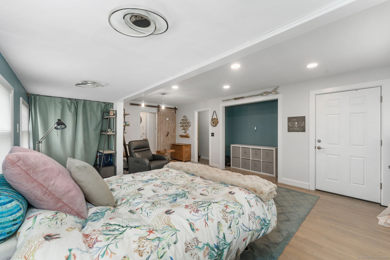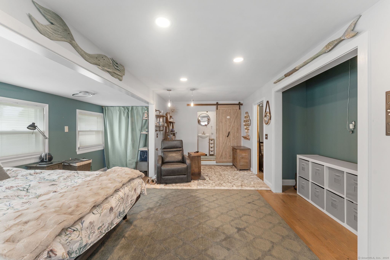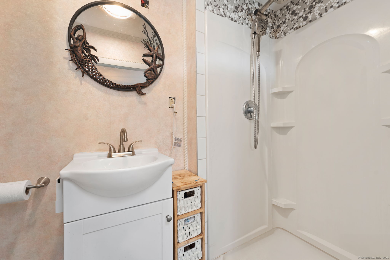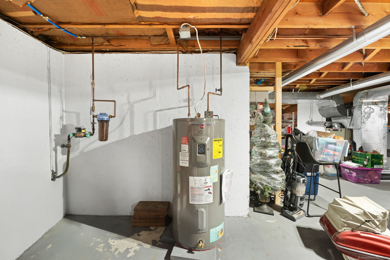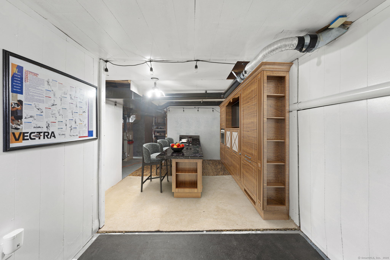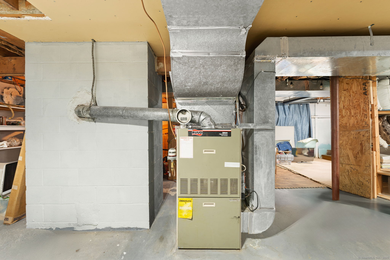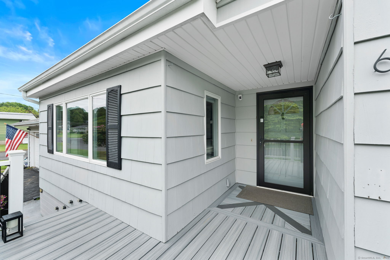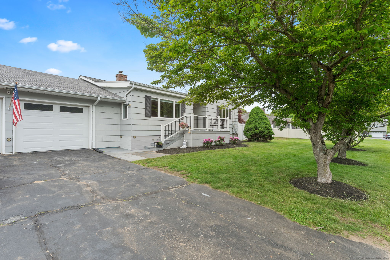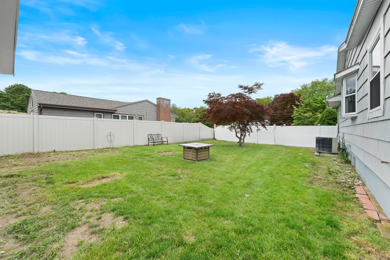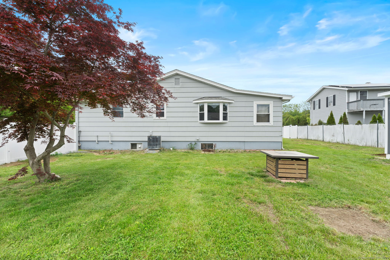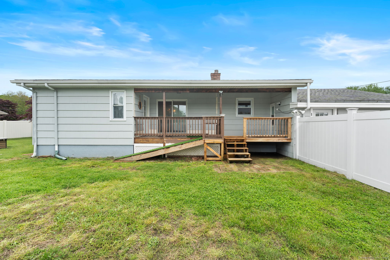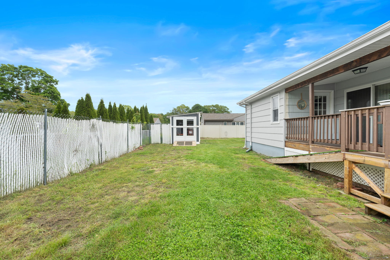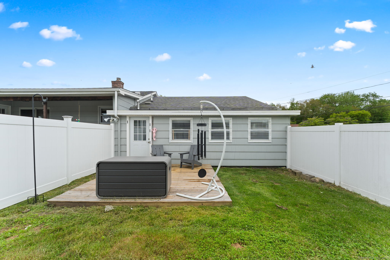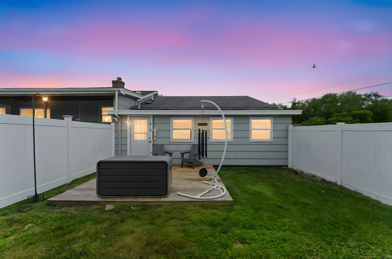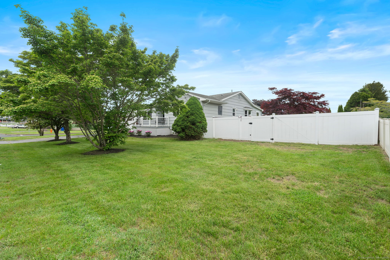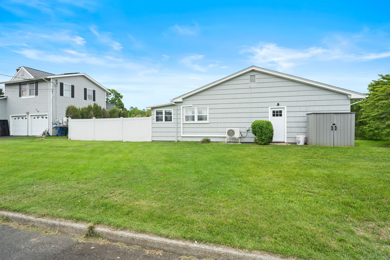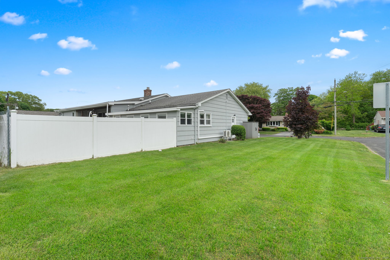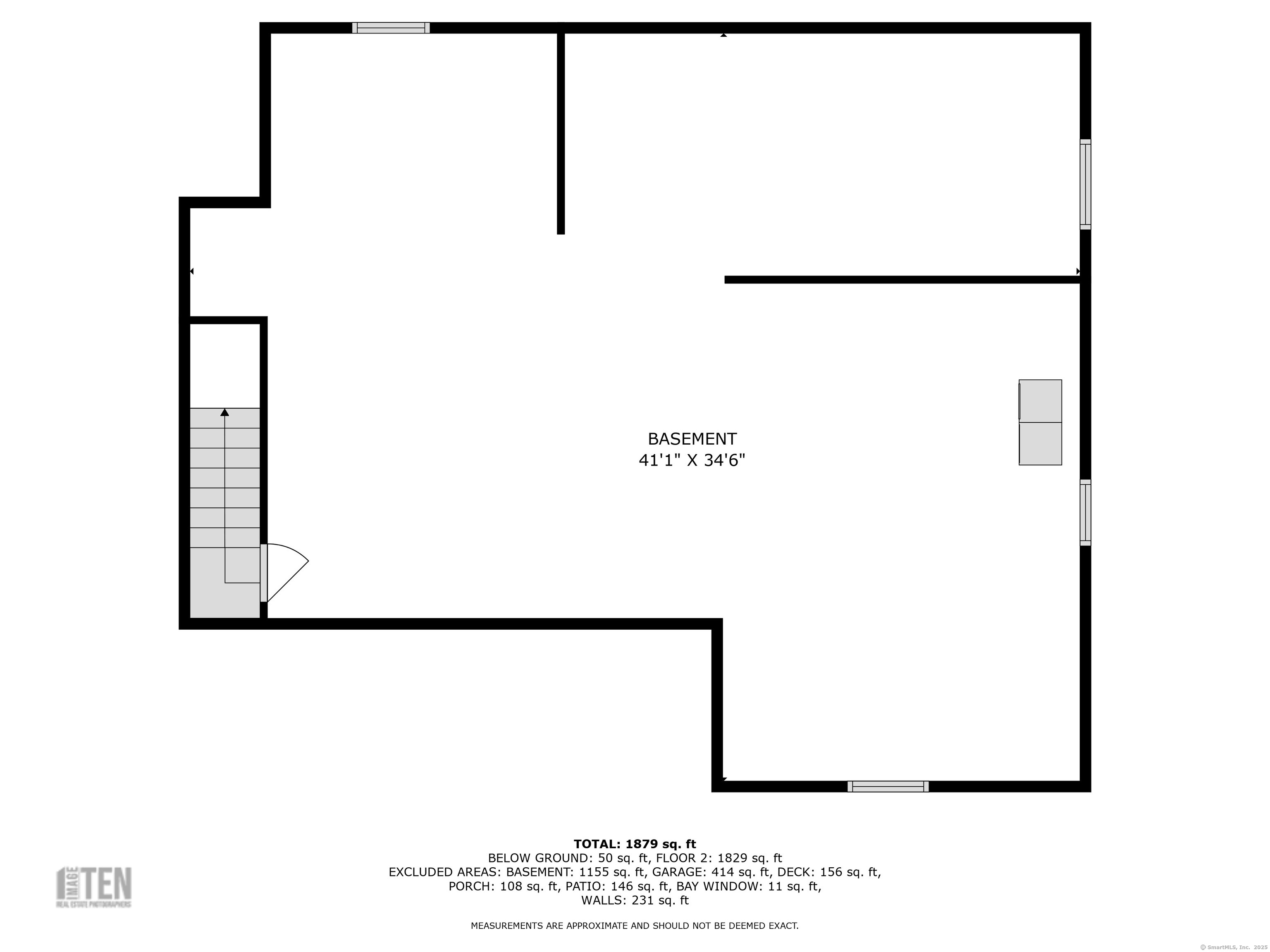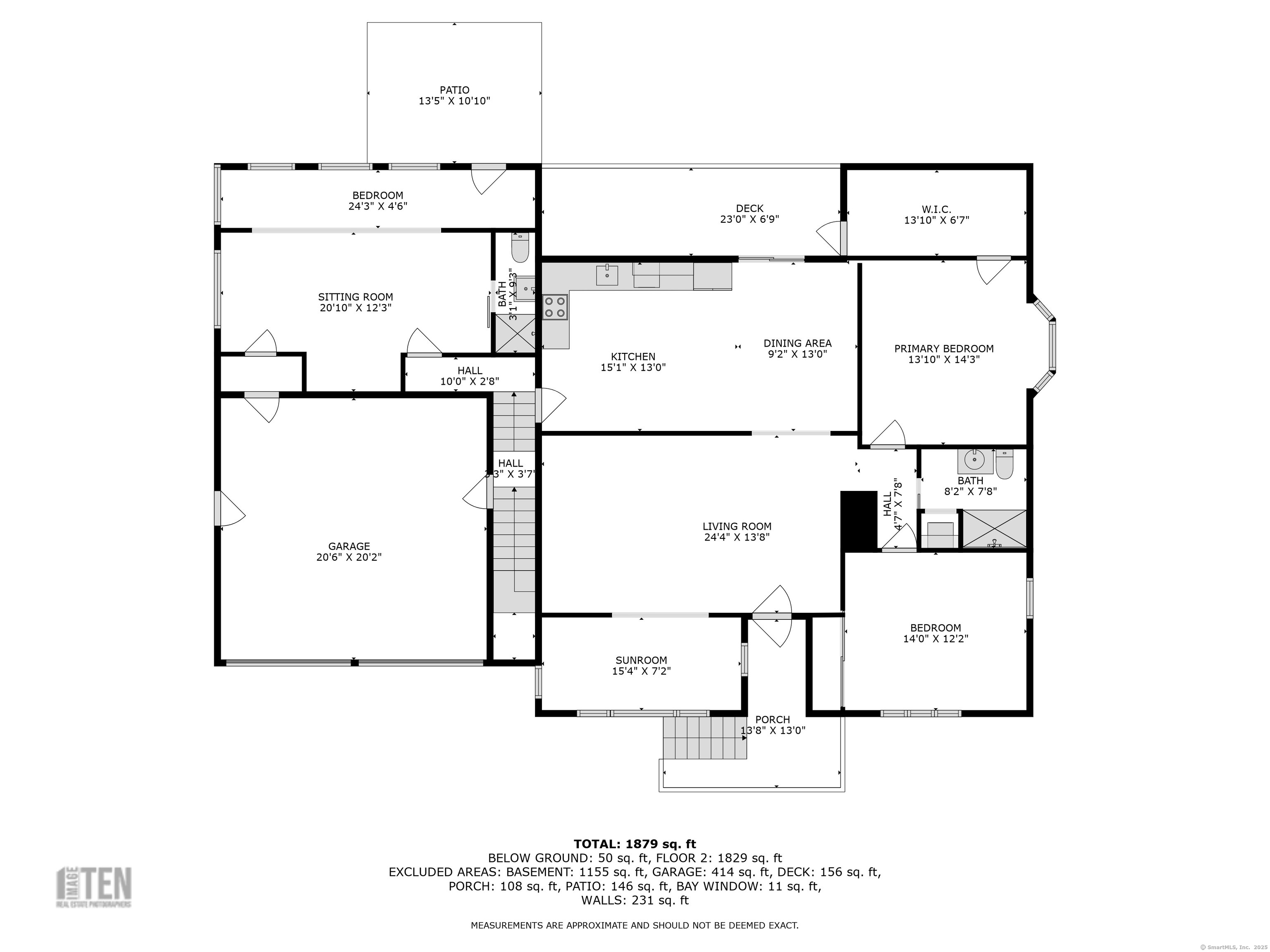More about this Property
If you are interested in more information or having a tour of this property with an experienced agent, please fill out this quick form and we will get back to you!
6 Meadow Drive, Waterford CT 06385
Current Price: $465,000
 3 beds
3 beds  2 baths
2 baths  1875 sq. ft
1875 sq. ft
Last Update: 6/18/2025
Property Type: Single Family For Sale
Welcome to this beautifully renovated ranch-style home offering 1,875 square feet of spacious, single-level living in a no-outlet neighborhood. This move-in-ready gem features 3 generously sized bedrooms, 2 full bathrooms, and a layout perfect for both entertaining and everyday living. Step inside to discover a bright and airy interior with all-new finishes, including hardwood flooring, contemporary lighting, and a freshly updated kitchen complete with stainless steel appliances, sleek countertops, and custom cabinetry. The third bedroom, acting as a primary suite has generous dimensions and natural light that make it perfect for a wide range of uses beyond just sleeping space. Whether you envision a comfortable home office, a vibrant craft or art studio, a private fitness room, or even the opportunity to divide the space into two additional bedrooms, this layout offers unmatched adaptability. Ideal for families, remote workers, hobby enthusiasts and more, this home invites you to tailor the space to fit your lifestyle-now and into the future. Youll also find full convenience in the two laundry hookups- one in the basement and one in the main bathroom. Enjoy peace of mind and privacy with a fully fenced-in backyard-ideal for pets, play, or outdoor gatherings-plus fresh landscaping. The two car garage, full sized basement and large shed allow everything to be in its place, offering peace of mind and organization in your new home!
Furniture, non affixed lighting, washer/dryers and decor available for purchase.
As per GPS
MLS #: 24097997
Style: Ranch
Color:
Total Rooms:
Bedrooms: 3
Bathrooms: 2
Acres: 0.28
Year Built: 1960 (Public Records)
New Construction: No/Resale
Home Warranty Offered:
Property Tax: $4,289
Zoning: R-20
Mil Rate:
Assessed Value: $192,340
Potential Short Sale:
Square Footage: Estimated HEATED Sq.Ft. above grade is 1875; below grade sq feet total is ; total sq ft is 1875
| Appliances Incl.: | Oven/Range,Microwave,Refrigerator,Dishwasher |
| Laundry Location & Info: | Lower Level,Main Level Two Laundry Hookups |
| Fireplaces: | 0 |
| Basement Desc.: | Full,Unfinished,Garage Access,Interior Access,Liveable Space,Concrete Floor |
| Exterior Siding: | Shingle |
| Foundation: | Concrete |
| Roof: | Asphalt Shingle |
| Parking Spaces: | 2 |
| Driveway Type: | Private,Paved |
| Garage/Parking Type: | Attached Garage,Paved,Driveway |
| Swimming Pool: | 0 |
| Waterfront Feat.: | Not Applicable |
| Lot Description: | Corner Lot,Dry,Level Lot,Professionally Landscaped |
| In Flood Zone: | 0 |
| Occupied: | Owner |
Hot Water System
Heat Type:
Fueled By: Baseboard,Hot Air.
Cooling: Central Air
Fuel Tank Location: In Basement
Water Service: Public Water Connected
Sewage System: Public Sewer Connected
Elementary: Per Board of Ed
Intermediate:
Middle:
High School: Per Board of Ed
Current List Price: $465,000
Original List Price: $475,000
DOM: 24
Listing Date: 5/23/2025
Last Updated: 6/12/2025 8:43:29 PM
Expected Active Date: 5/25/2025
List Agent Name: Amy Therrien
List Office Name: 1 Worcester Homes
