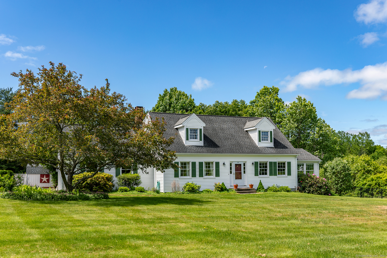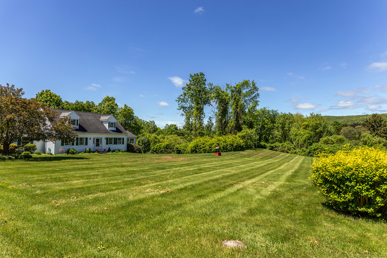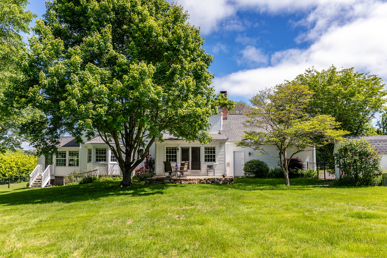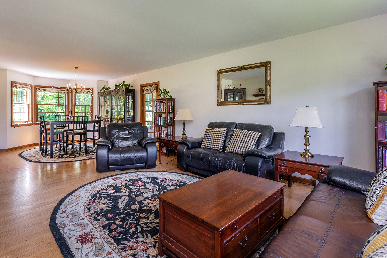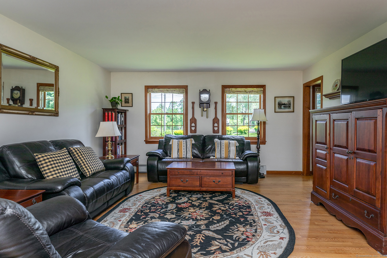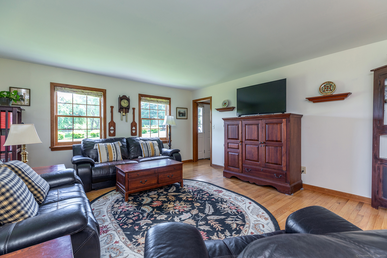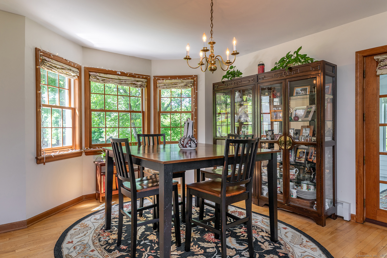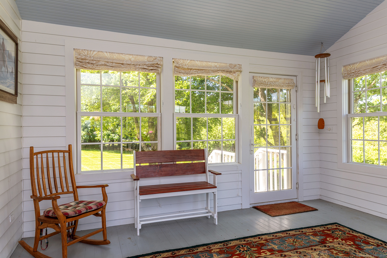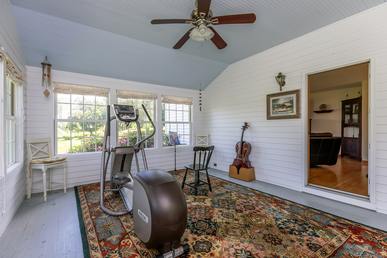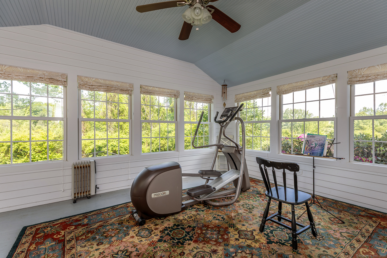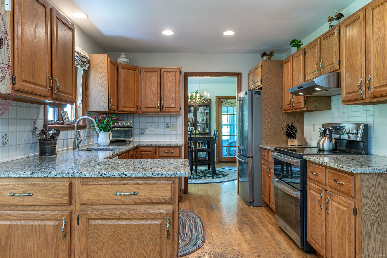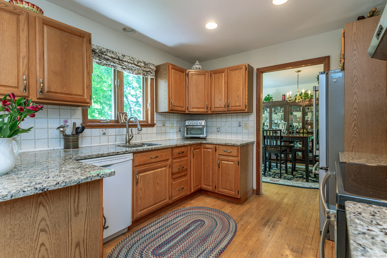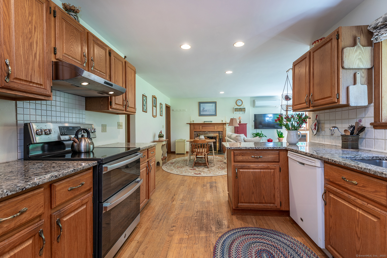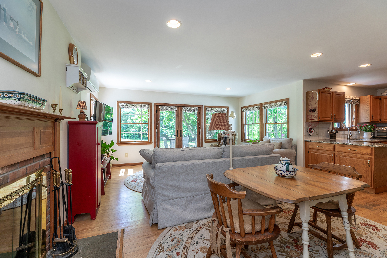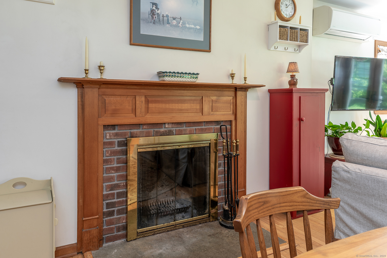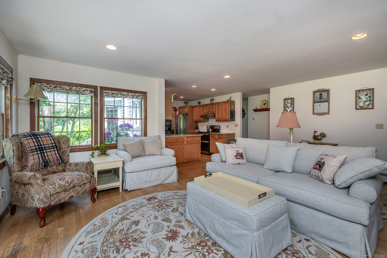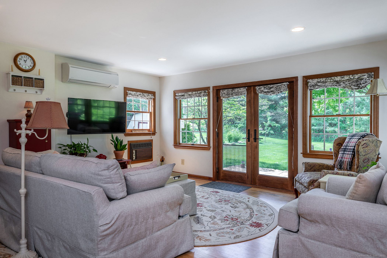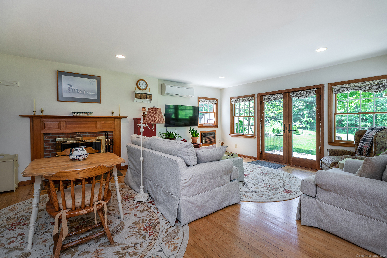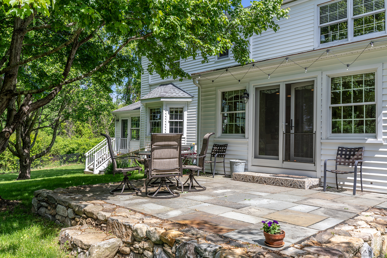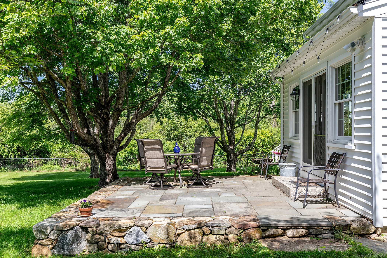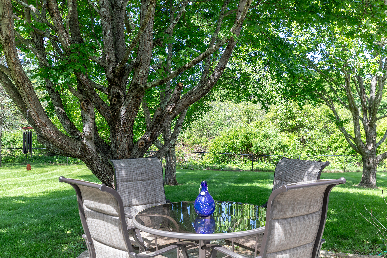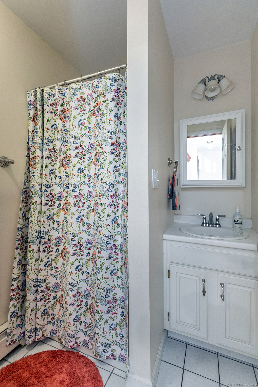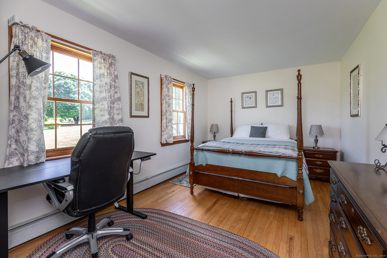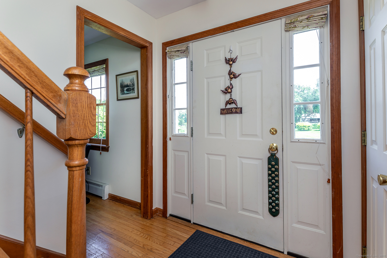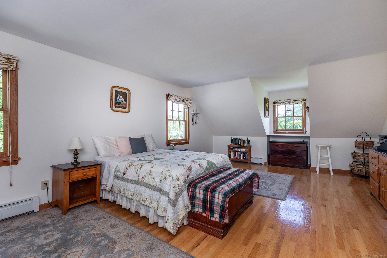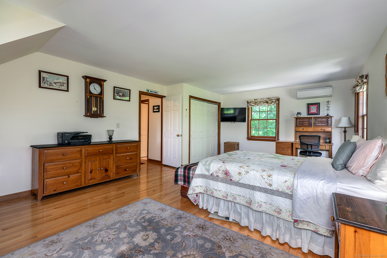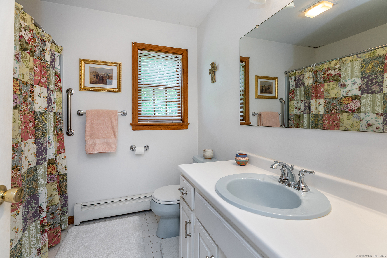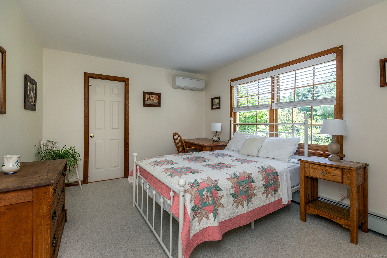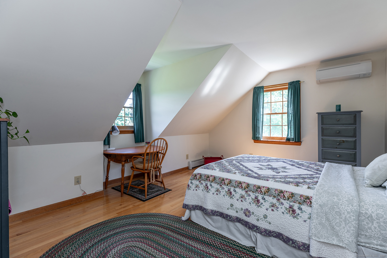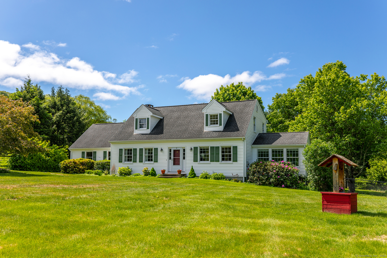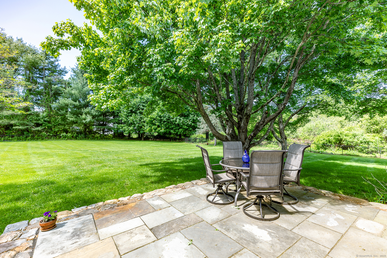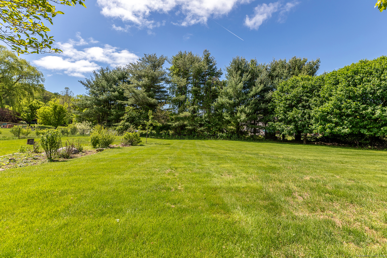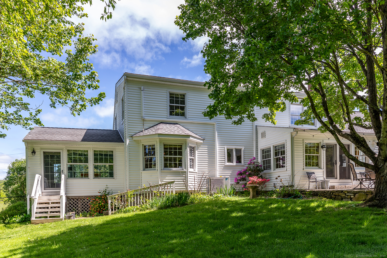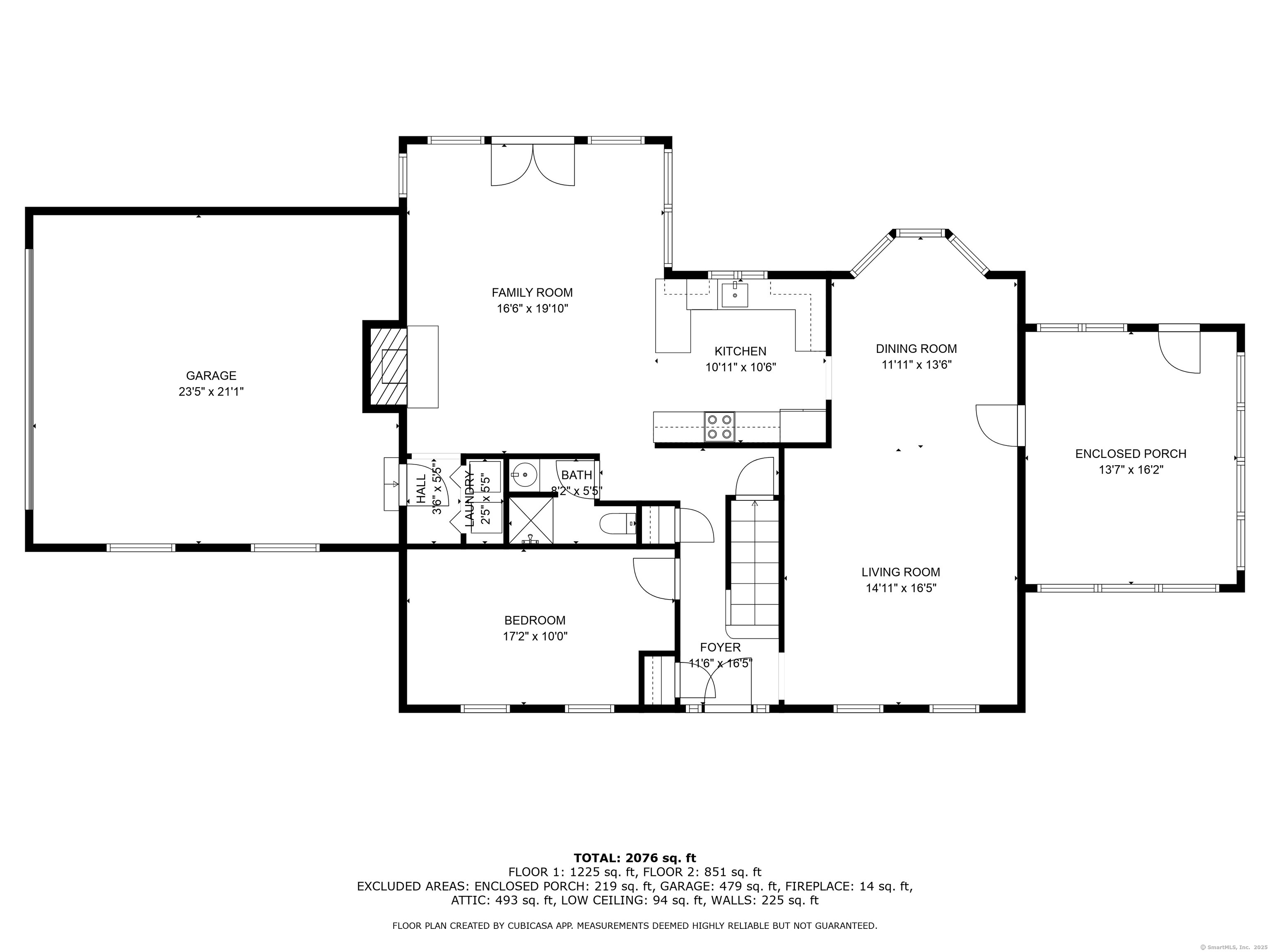More about this Property
If you are interested in more information or having a tour of this property with an experienced agent, please fill out this quick form and we will get back to you!
16 Botsford Road, Kent CT 06757
Current Price: $630,000
 3 beds
3 beds  2 baths
2 baths  1896 sq. ft
1896 sq. ft
Last Update: 6/22/2025
Property Type: Single Family For Sale
The perfect country Cape - spacious, light-filled, well-maintained and with all the comforts of home. Set off a quiet country road, with 2+ acres, it offers lots of space for outdoor living - and with mountain views. There are three bedrooms (with the possibility of one on the main floor), two bathrooms, living room/dining room, an updated kitchen with granite countertops next to a family room with fireplace, plus the added pleasures of a 3-season porch. Hardwood floors throughout. Improvements include a stove/range and refrigerator and a four-unit mini split system for air conditioning and additional heating. Lovely patio, fruit trees, perennials and backyard fencing. Two-car garage. Plus a Generac generator, and an efficient basement system in place. Some furniture is available for sale.This quiet road and neighborhood are close to the charming town of Kent and its many attractions. Enjoy the shops, restaurants, nearby hiking and nature trails, Kent Falls and many other offerings including the Metro North trains to NYC. An ideal home for easy country living, whether full-time or as weekenders -- and just as important, its MOVE-IN CONDITION, ready for the new owners.
Some furniture available for sale.
Approximately 3 miles north of Kent Village, turn right, house on right
MLS #: 24097995
Style: Cape Cod
Color: White
Total Rooms:
Bedrooms: 3
Bathrooms: 2
Acres: 2.19
Year Built: 1992 (Public Records)
New Construction: No/Resale
Home Warranty Offered:
Property Tax: $5,365
Zoning: Per Town
Mil Rate:
Assessed Value: $344,100
Potential Short Sale:
Square Footage: Estimated HEATED Sq.Ft. above grade is 1896; below grade sq feet total is ; total sq ft is 1896
| Appliances Incl.: | Electric Cooktop,Oven/Range,Microwave,Range Hood,Refrigerator,Dishwasher,Washer,Dryer |
| Laundry Location & Info: | Main Level |
| Fireplaces: | 1 |
| Energy Features: | Generator,Storm Doors,Thermopane Windows |
| Interior Features: | Cable - Available |
| Energy Features: | Generator,Storm Doors,Thermopane Windows |
| Basement Desc.: | Full,Interior Access,Concrete Floor,Full With Walk-Out |
| Exterior Siding: | Vinyl Siding |
| Exterior Features: | Shed,Fruit Trees,Porch,Gutters,Garden Area,Lighting,Patio |
| Foundation: | Concrete |
| Roof: | Asphalt Shingle |
| Parking Spaces: | 2 |
| Garage/Parking Type: | Attached Garage |
| Swimming Pool: | 0 |
| Waterfront Feat.: | Not Applicable |
| Lot Description: | Treed,Level Lot,Open Lot |
| Nearby Amenities: | Golf Course,Health Club,Library,Medical Facilities,Private School(s),Public Rec Facilities,Shopping/Mall |
| Occupied: | Owner |
Hot Water System
Heat Type:
Fueled By: Baseboard,Heat Pump,Hot Water.
Cooling: Ceiling Fans,Heat Pump,Split System,Wall Unit
Fuel Tank Location: In Basement
Water Service: Private Well
Sewage System: Septic
Elementary: Kent
Intermediate: Per Board of Ed
Middle: Per Board of Ed
High School: Per Board of Ed
Current List Price: $630,000
Original List Price: $630,000
DOM: 30
Listing Date: 5/23/2025
Last Updated: 6/11/2025 1:32:08 AM
List Agent Name: Sharon Hartwick
List Office Name: William Pitt Sothebys Intl
