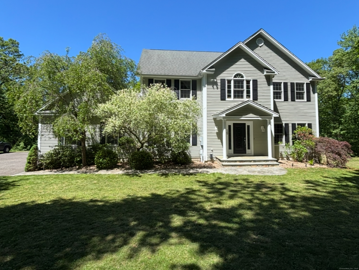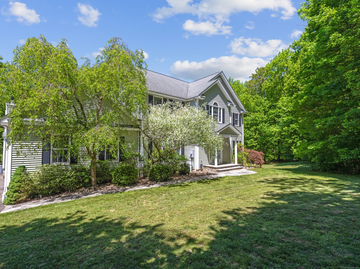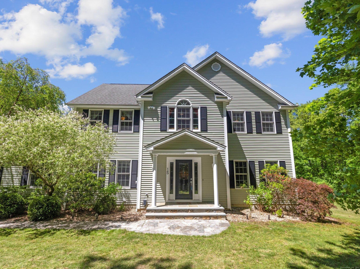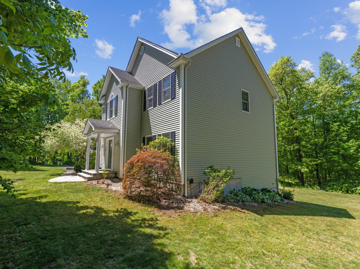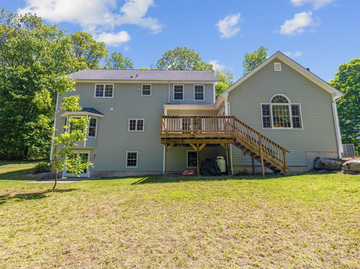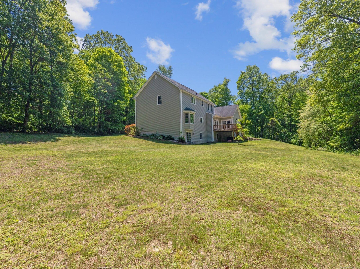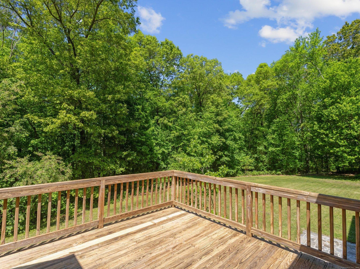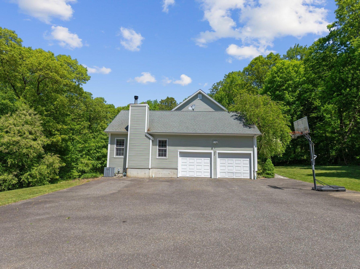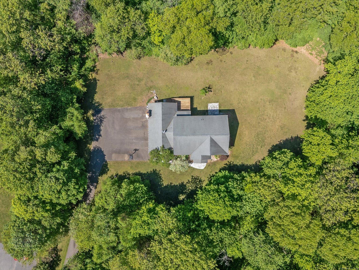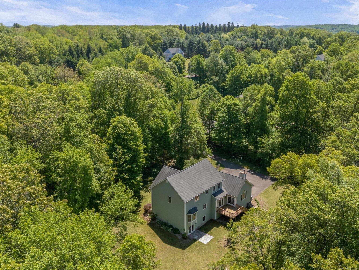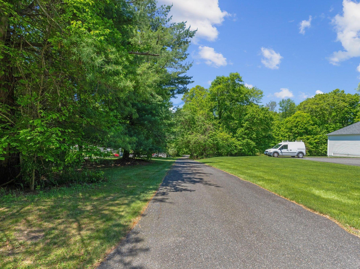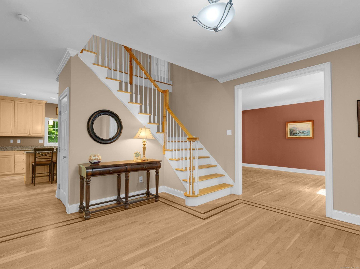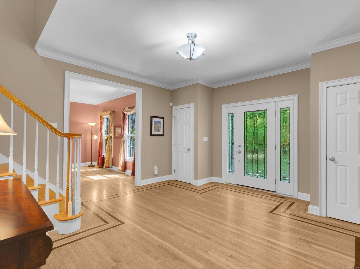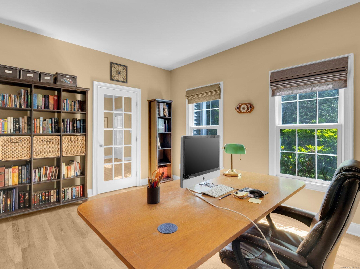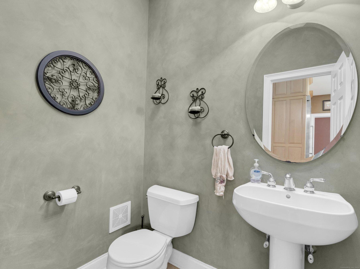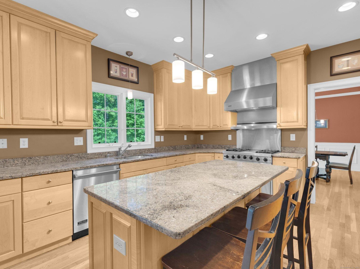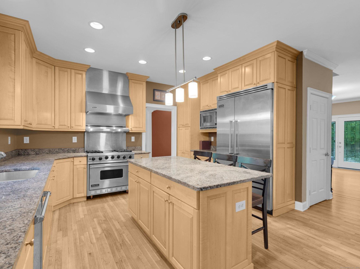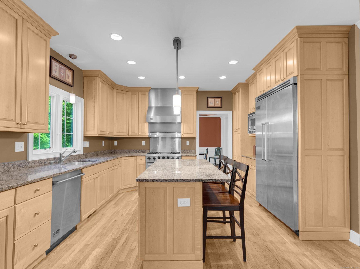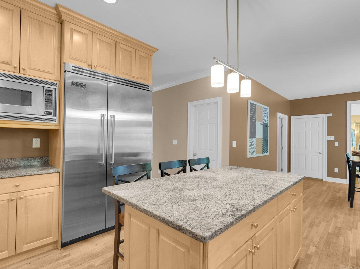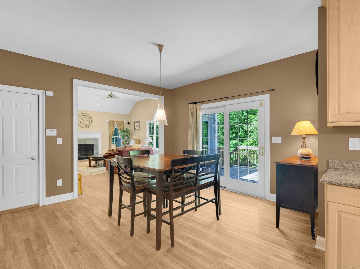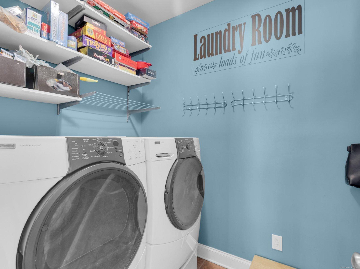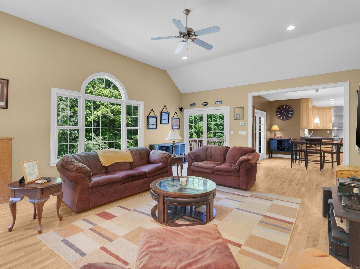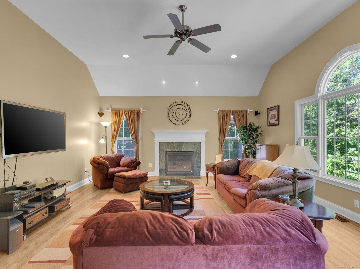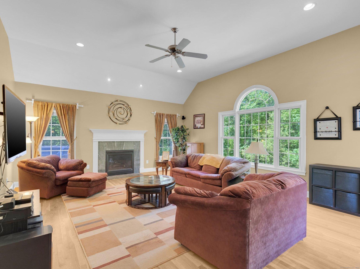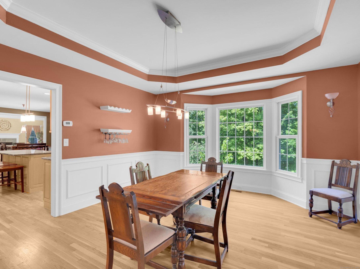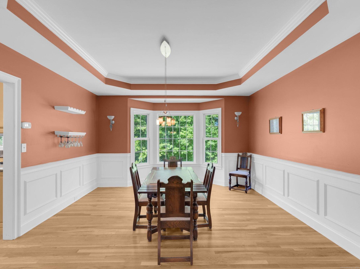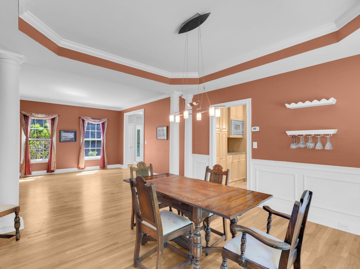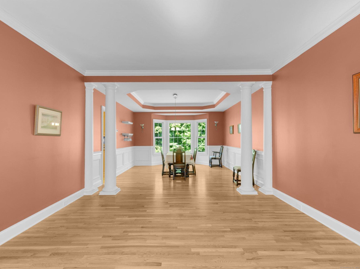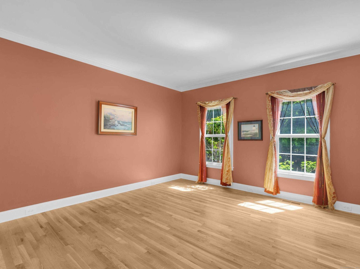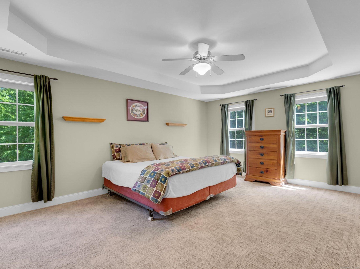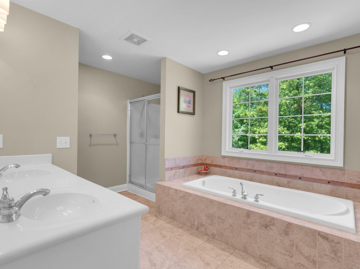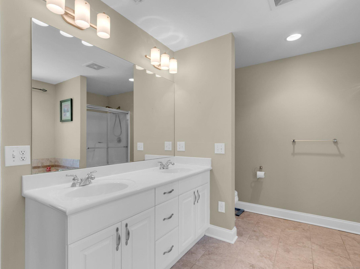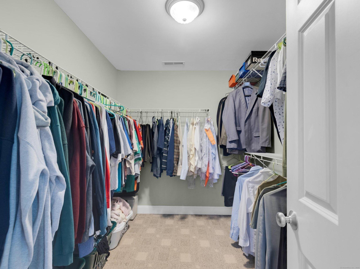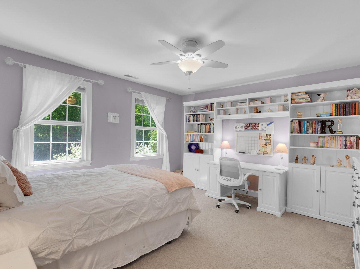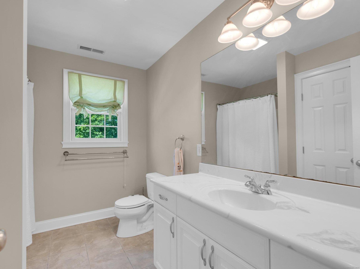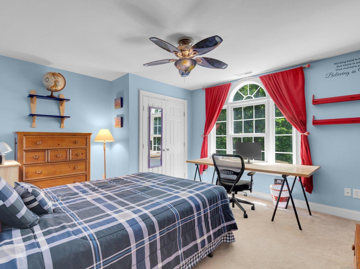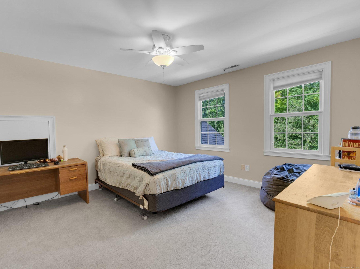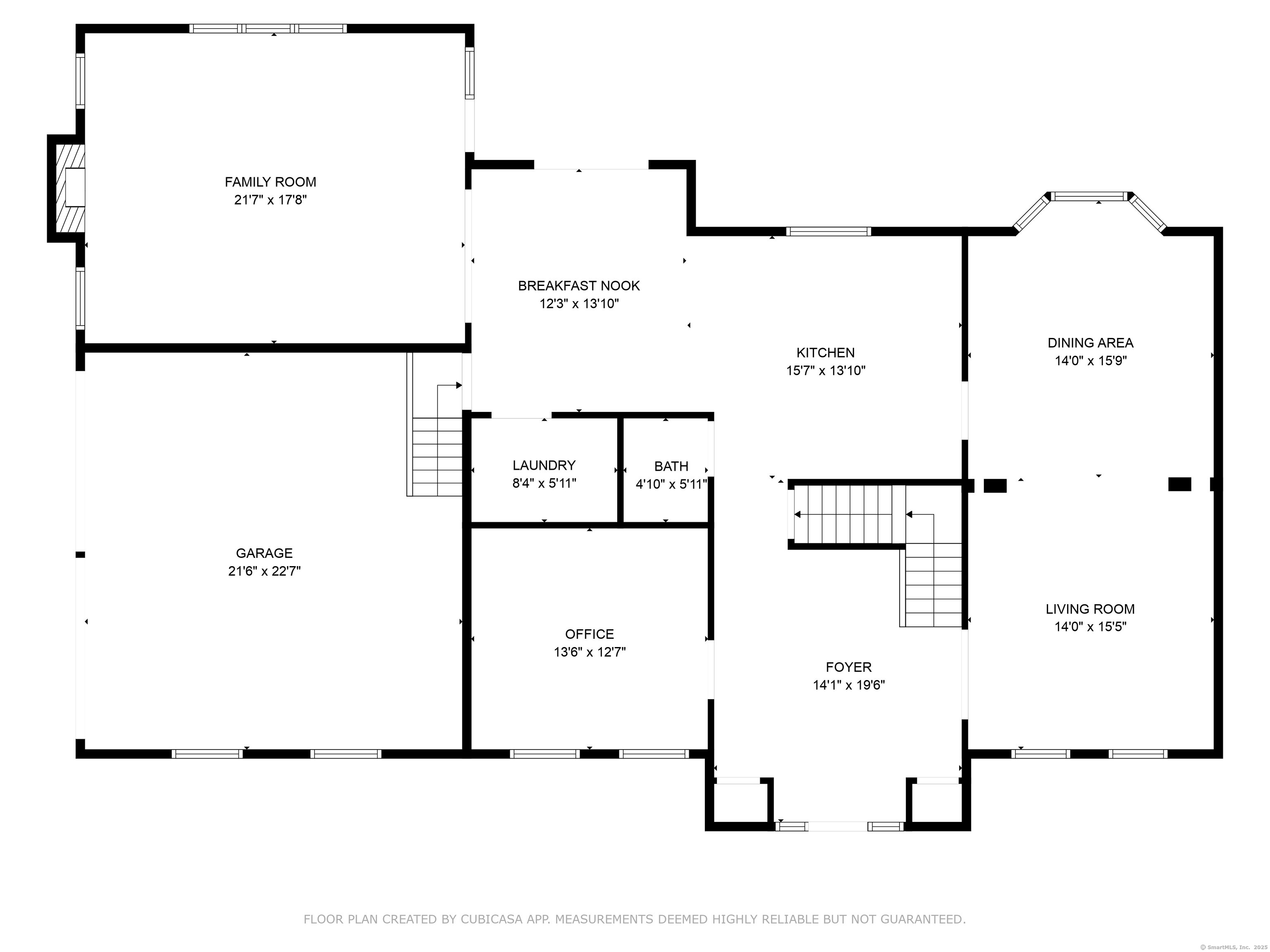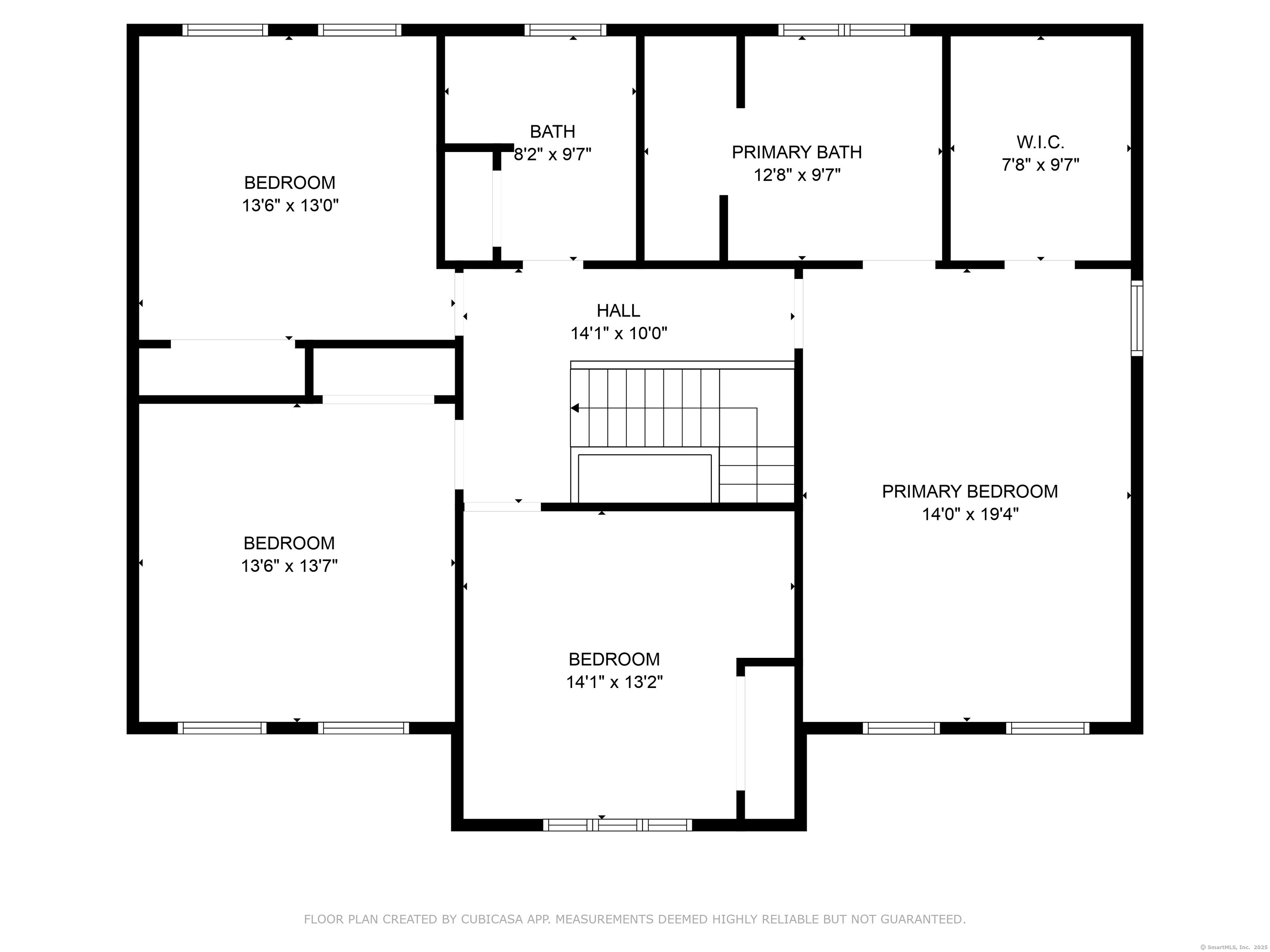More about this Property
If you are interested in more information or having a tour of this property with an experienced agent, please fill out this quick form and we will get back to you!
15 Tall Pines Drive, Oxford CT 06478
Current Price: $729,900
 4 beds
4 beds  3 baths
3 baths  3162 sq. ft
3162 sq. ft
Last Update: 6/18/2025
Property Type: Single Family For Sale
*Open House 6/1 cancelled* Offers currently being reviewed. Picture perfect center hall colonial is ready for its new owner! Loaded and lovingly maintained, this home is a perfect blend of comfort, luxury and style, all privately situated and surrounded by natures beauty. The 2.44 acre property is generous and private yet so close to town amenities including Swan Lake, shopping and so many great dining options. The heart of this home is its oversized chefs kitchen featuring all commercial Viking appliances, huge center island, tons of custom cabinetry and granite countertops. Large family room has 12 ceilings, oversized windows for tons of natural light, a double slider leading to the newly refinished wood deck and and a gas fireplace for warm and cozy winter nights. Designed with intention and flow, built to entertain in style or just relax and enjoy. Main level also features a private office, formal living and dining room with custom millwork and wainscoting, welcoming open foyer with powder room, crown moulding and conveniently located laundry room right off of the kitchen. Primary bedroom is its own private oasis offering a huge walk in closet, vaulted ceiling and primary bath with dual sinks and whirlpool tub. Freshly painted hall bath and 3 additional, generously sized bedrooms round out the 2nd level. This well cared for, truly turn-key home is ready and waiting for you! https://listings.outtafocusmedia.com/sites/jnjpzvz/unbranded
GPS friendly
MLS #: 24097991
Style: Colonial
Color: Tan
Total Rooms:
Bedrooms: 4
Bathrooms: 3
Acres: 2.44
Year Built: 2004 (Public Records)
New Construction: No/Resale
Home Warranty Offered:
Property Tax: $8,401
Zoning: RESA
Mil Rate:
Assessed Value: $325,500
Potential Short Sale:
Square Footage: Estimated HEATED Sq.Ft. above grade is 3162; below grade sq feet total is ; total sq ft is 3162
| Appliances Incl.: | Gas Range,Microwave,Range Hood,Refrigerator,Dishwasher,Washer,Electric Dryer |
| Laundry Location & Info: | Main Level Great laundry room off of kitchen |
| Fireplaces: | 1 |
| Energy Features: | Thermopane Windows |
| Interior Features: | Auto Garage Door Opener,Cable - Pre-wired,Open Floor Plan,Security System |
| Energy Features: | Thermopane Windows |
| Basement Desc.: | Full,Full With Walk-Out |
| Exterior Siding: | Vinyl Siding |
| Exterior Features: | Underground Utilities,Porch,Deck,Gutters,Lighting,Patio |
| Foundation: | Concrete |
| Roof: | Asphalt Shingle |
| Parking Spaces: | 2 |
| Driveway Type: | Paved,Asphalt |
| Garage/Parking Type: | Attached Garage,Paved,Driveway |
| Swimming Pool: | 0 |
| Waterfront Feat.: | Not Applicable |
| Lot Description: | Secluded,Interior Lot,In Subdivision,Dry |
| Nearby Amenities: | Golf Course,Health Club,Lake,Library,Medical Facilities,Park,Public Rec Facilities,Shopping/Mall |
| In Flood Zone: | 0 |
| Occupied: | Owner |
Hot Water System
Heat Type:
Fueled By: Hot Air.
Cooling: Ceiling Fans,Central Air,Zoned
Fuel Tank Location: In Basement
Water Service: Private Well
Sewage System: Septic
Elementary: Great Oak Elementary School
Intermediate: Per Board of Ed
Middle: Oxford Middle School
High School: Per Board of Ed
Current List Price: $729,900
Original List Price: $729,900
DOM: 20
Listing Date: 5/22/2025
Last Updated: 6/4/2025 10:26:46 PM
Expected Active Date: 5/29/2025
List Agent Name: Steve Guagliano
List Office Name: Family Realty Group, LLC
