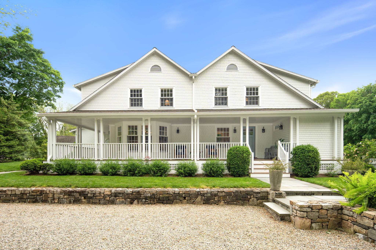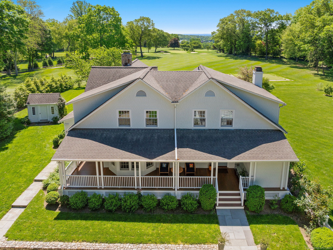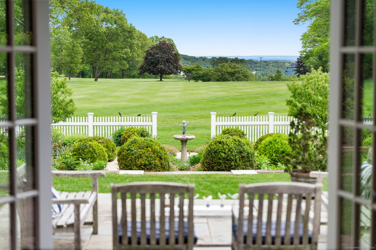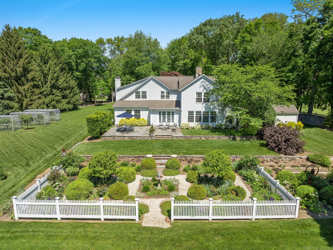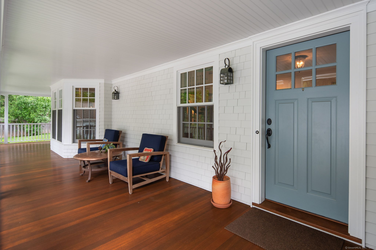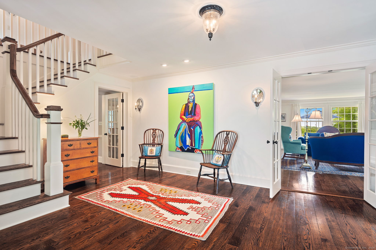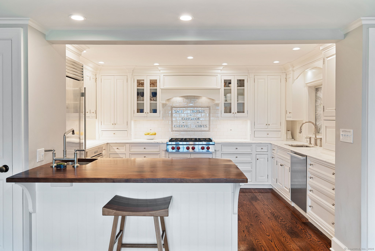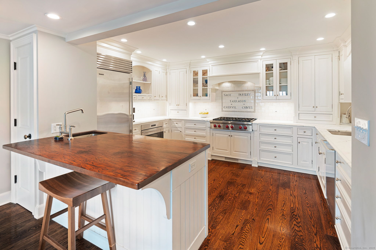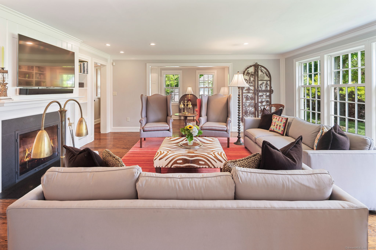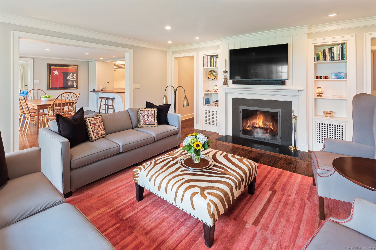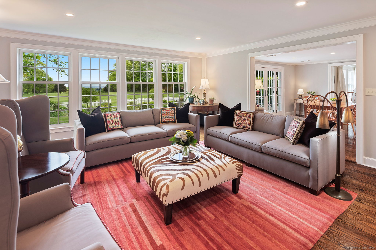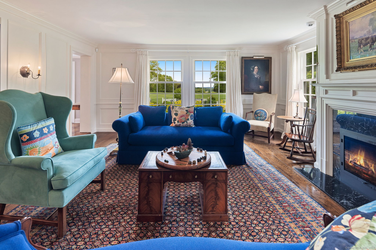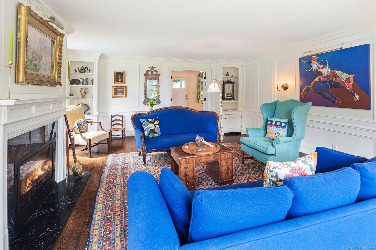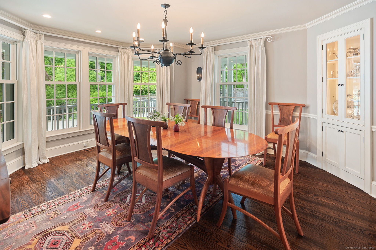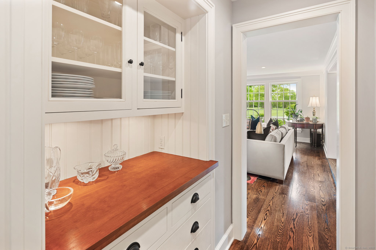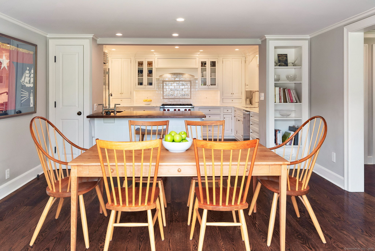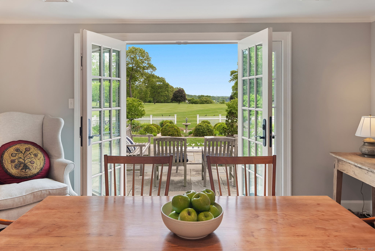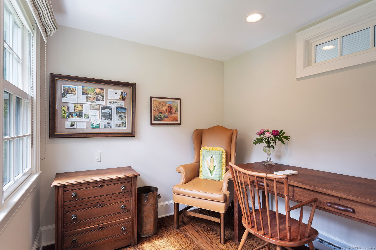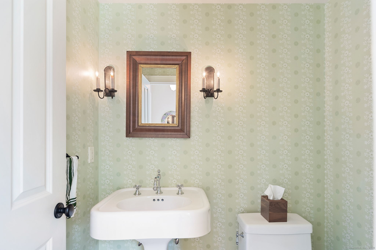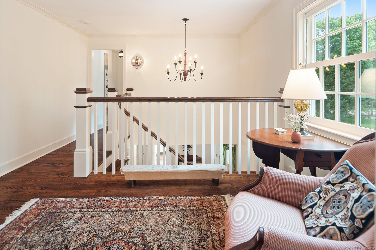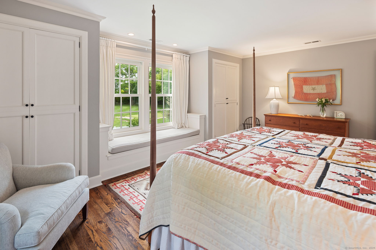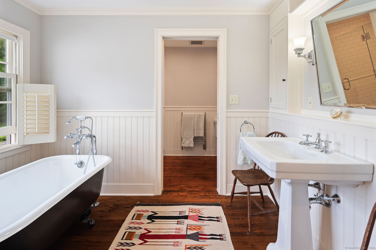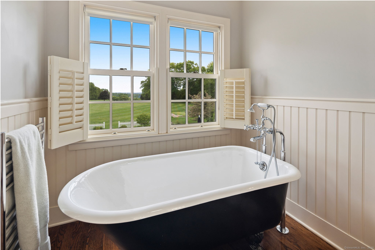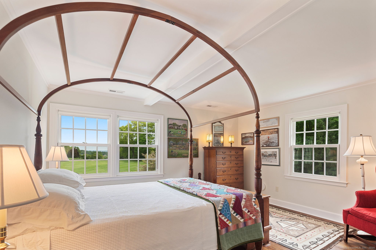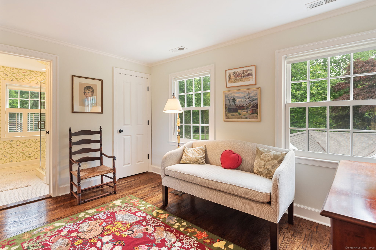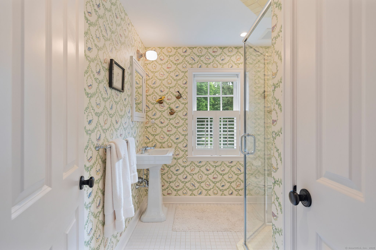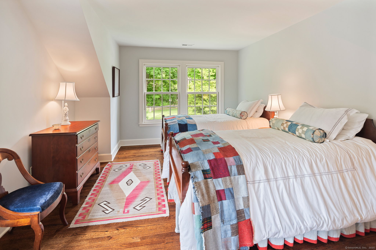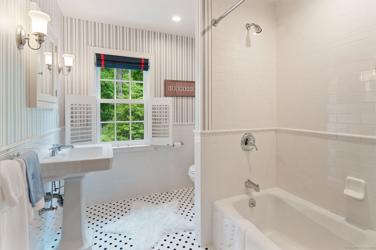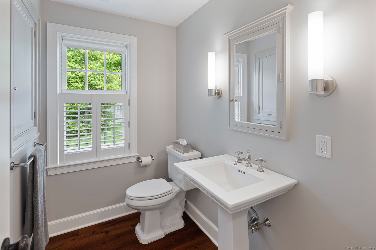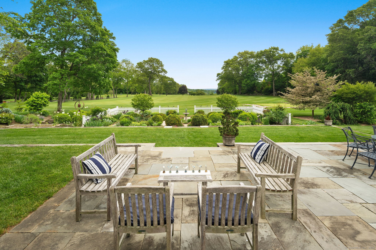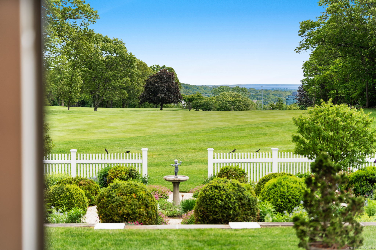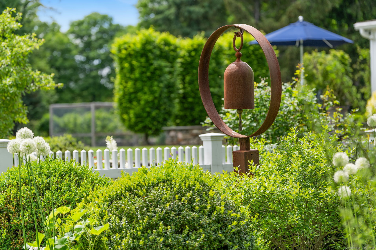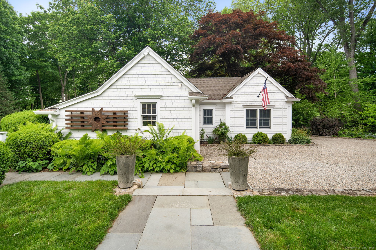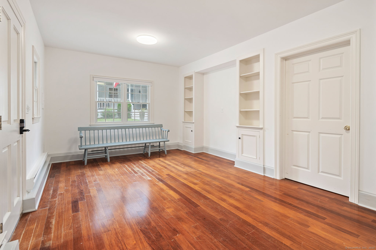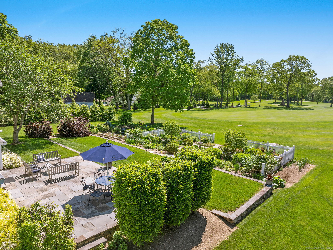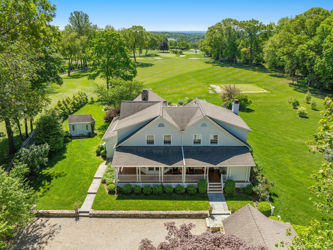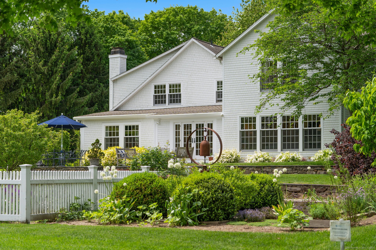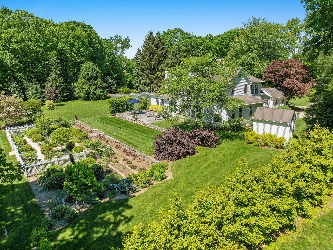More about this Property
If you are interested in more information or having a tour of this property with an experienced agent, please fill out this quick form and we will get back to you!
145 Seir Hill Road, Wilton CT 06897
Current Price: $2,500,000
 3 beds
3 beds  5 baths
5 baths  3862 sq. ft
3862 sq. ft
Last Update: 6/21/2025
Property Type: Single Family For Sale
Historic Colonial Farmhouse overlooking the Silvermine Golf Club. Perched on the 16th hole with sweeping views of the Golf Course and the Long Island Sound, this exquisite residence was thoughtfully rebuilt and expanded in 2004. Blending timeless charm with modern luxury, this one-of-a-kind home sits on 1.55 acres of beautifully curated English gardens and lush landscaping includes a separate 2 car garage with flexible space for an office, studio, or gym. Inside, a recently renovated custom chefs kitchen with a sunlit breakfast room opens to an expansive terrace perfect for entertaining with serene golf course views. Formal dining room with butlers pantry and living room with fireplace. Two office spaces and a family room with fireplace, and built-ins. The spacious primary suite offers dual walk-in closets, a cozy window seat with views of the fairway and Sound, plus a stylish spa-like bath. Two additional en-suite bedrooms provide privacy and comfort, while a first floor office offers flexibility to create a fourth bedroom. Every inch of the home showcases superior craftsmanship, from detailed millwork and built-ins to antique lighting fixtures and beautiful hardwood floors. Enjoy year-round beauty from the inviting wrap-around covered porch. This extraordinary property is truly a rare find brimming with character, elegance, and a sense of tranquility. Pool site available.
Belden Hill south, right onto Seir Hill, house on left
MLS #: 24097990
Style: Antique,Farm House
Color: White
Total Rooms:
Bedrooms: 3
Bathrooms: 5
Acres: 1.55
Year Built: 1898 (Public Records)
New Construction: No/Resale
Home Warranty Offered:
Property Tax: $17,517
Zoning: R-2
Mil Rate:
Assessed Value: $825,580
Potential Short Sale:
Square Footage: Estimated HEATED Sq.Ft. above grade is 3862; below grade sq feet total is ; total sq ft is 3862
| Appliances Incl.: | Gas Cooktop,Wall Oven,Microwave,Subzero,Dishwasher,Washer,Dryer |
| Laundry Location & Info: | Main Level |
| Fireplaces: | 2 |
| Energy Features: | Fireplace Insert,Generator |
| Interior Features: | Auto Garage Door Opener,Cable - Available,Open Floor Plan,Security System |
| Energy Features: | Fireplace Insert,Generator |
| Home Automation: | Security System |
| Basement Desc.: | Partial,Storage |
| Exterior Siding: | Shingle |
| Exterior Features: | Terrace,Shed,Wrap Around Deck,Gutters,Garden Area,Lighting,French Doors,Patio |
| Foundation: | Concrete |
| Roof: | Asphalt Shingle |
| Parking Spaces: | 2 |
| Garage/Parking Type: | Detached Garage |
| Swimming Pool: | 0 |
| Waterfront Feat.: | Not Applicable |
| Lot Description: | Golf Course Frontage,Level Lot,Golf Course View,Professionally Landscaped,Water View |
| Nearby Amenities: | Golf Course,Medical Facilities,Shopping/Mall |
| Occupied: | Owner |
Hot Water System
Heat Type:
Fueled By: Hot Air,Zoned.
Cooling: Central Air
Fuel Tank Location: In Basement
Water Service: Public Water Connected
Sewage System: Septic
Elementary: Per Board of Ed
Intermediate:
Middle:
High School: Per Board of Ed
Current List Price: $2,500,000
Original List Price: $2,500,000
DOM: 12
Listing Date: 5/23/2025
Last Updated: 6/6/2025 3:35:59 PM
List Agent Name: Jaime Sneddon
List Office Name: William Pitt Sothebys Intl
