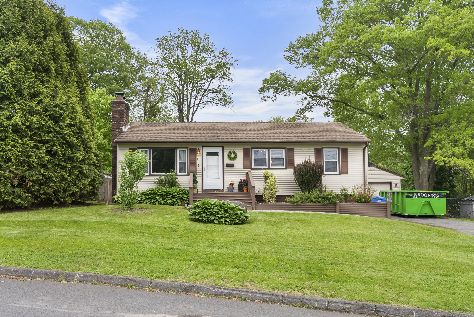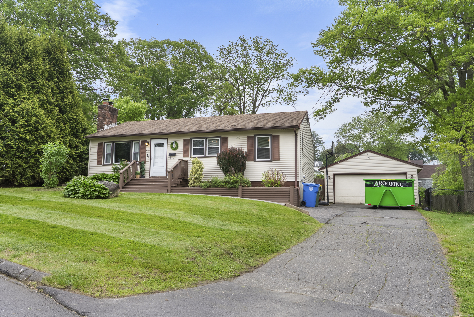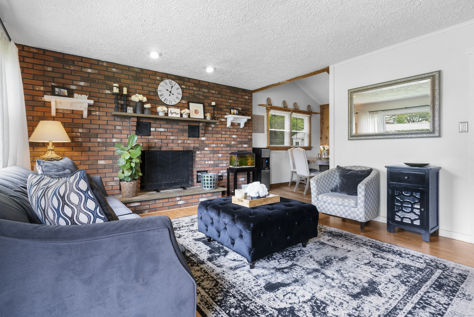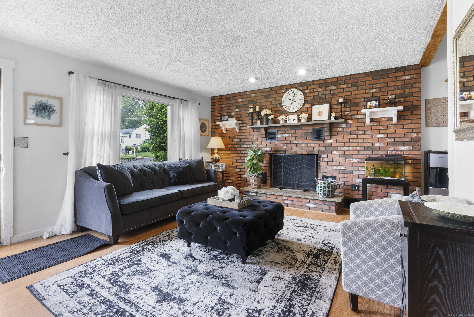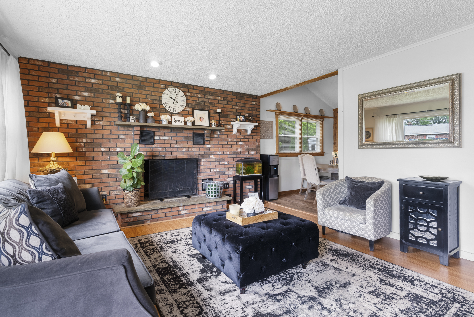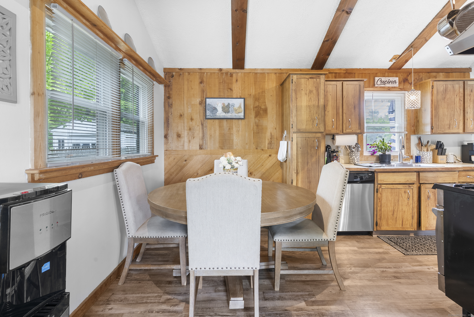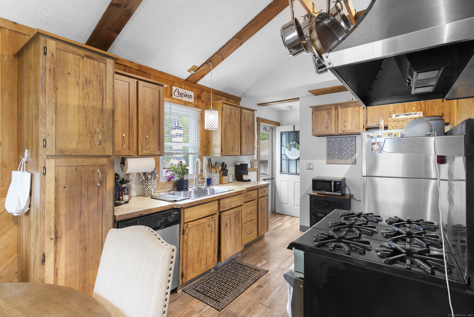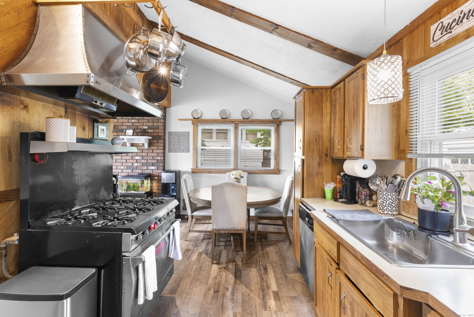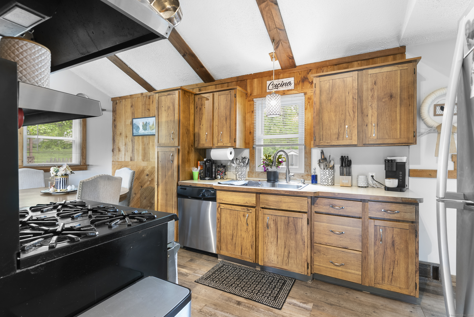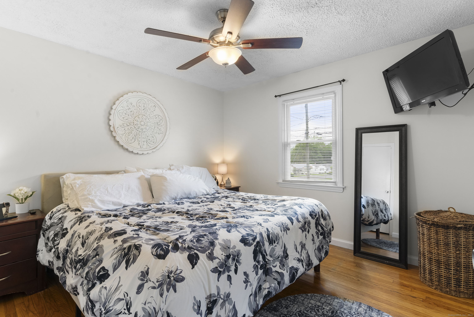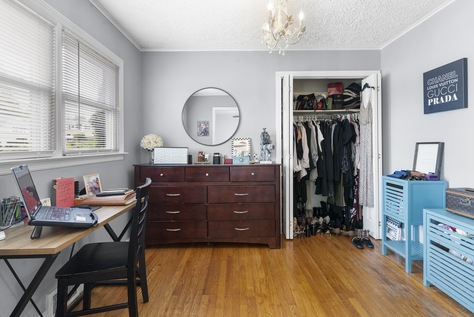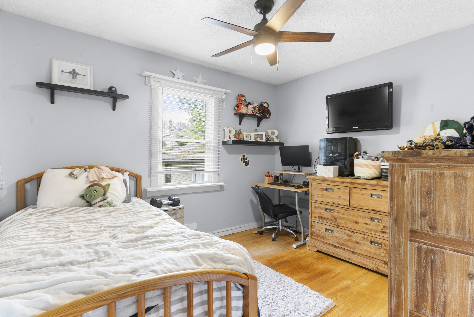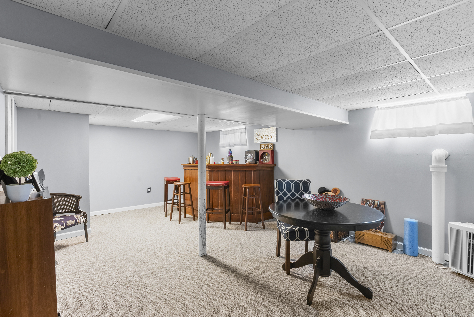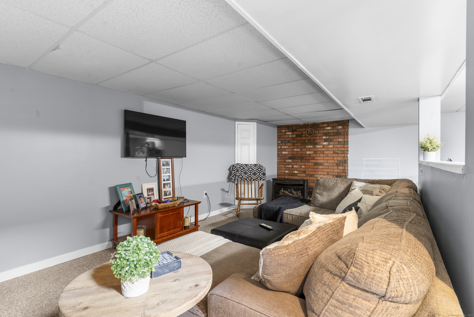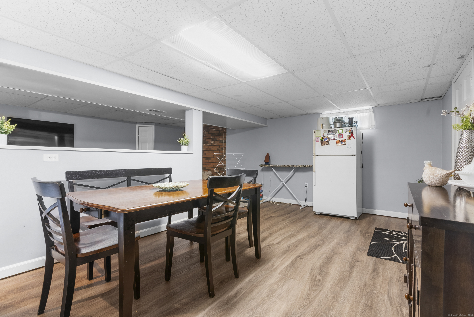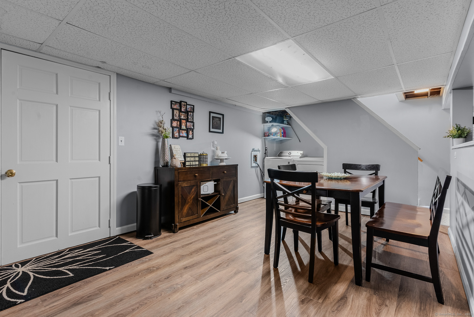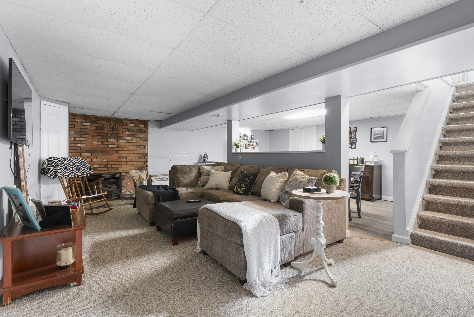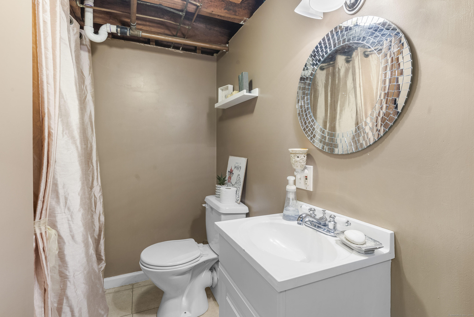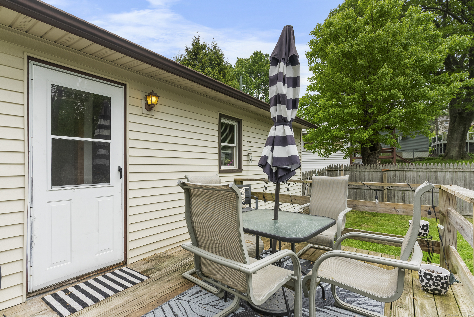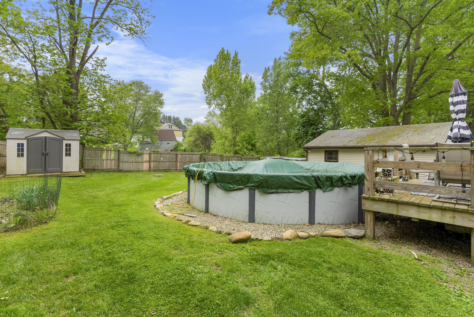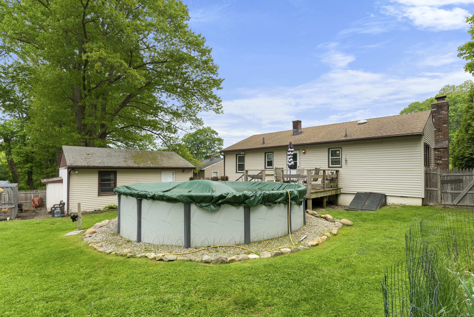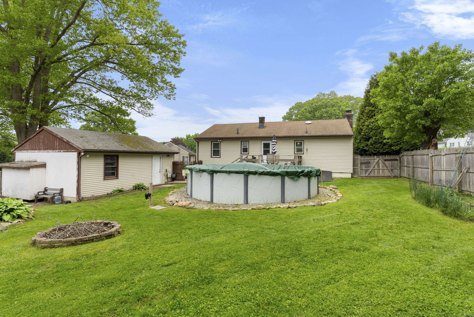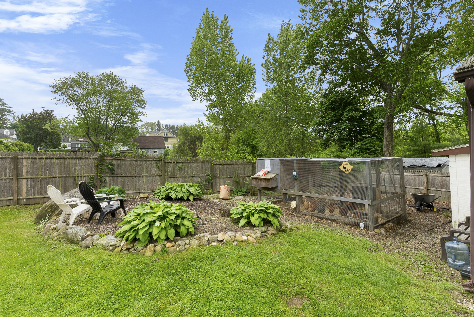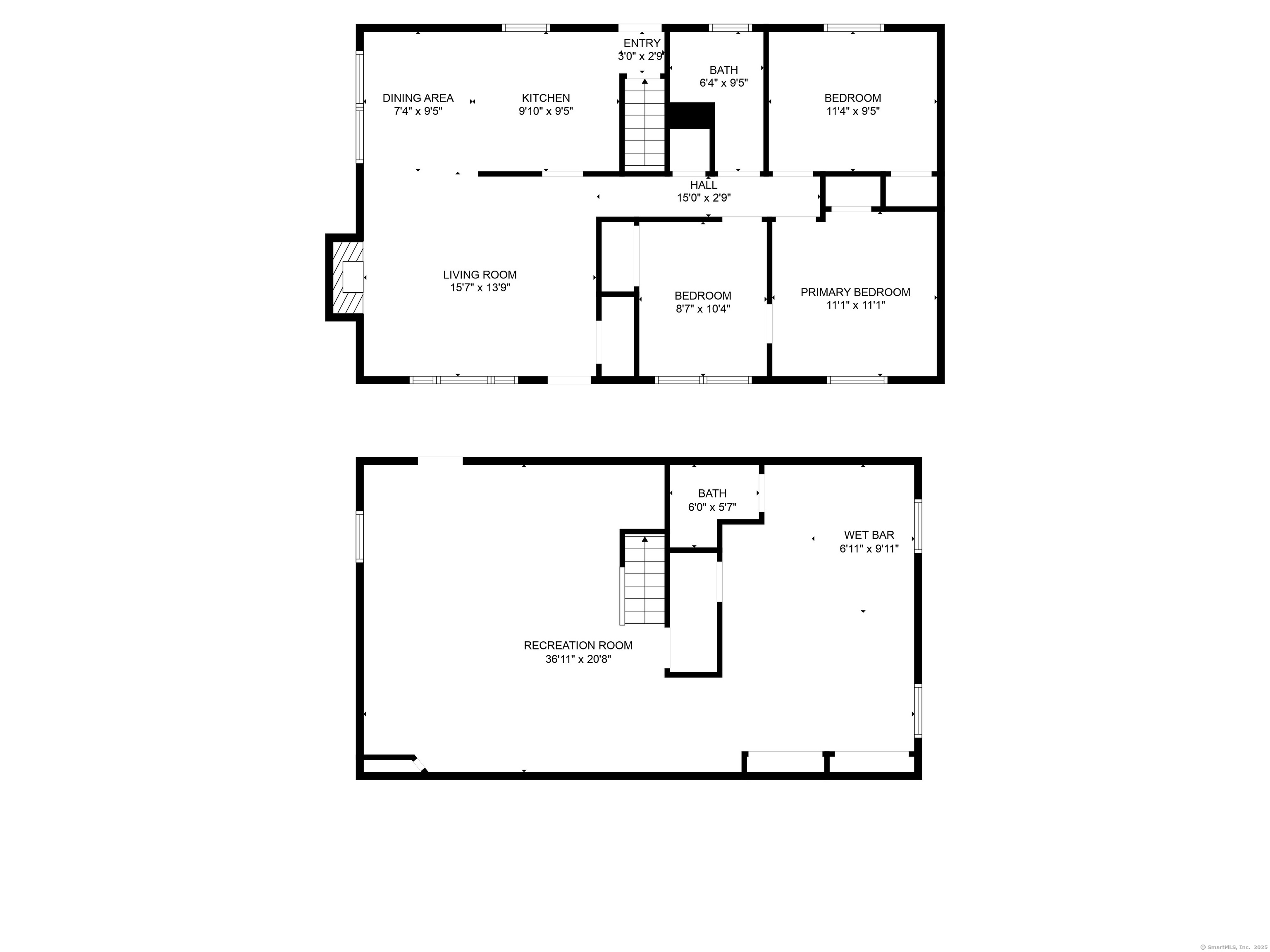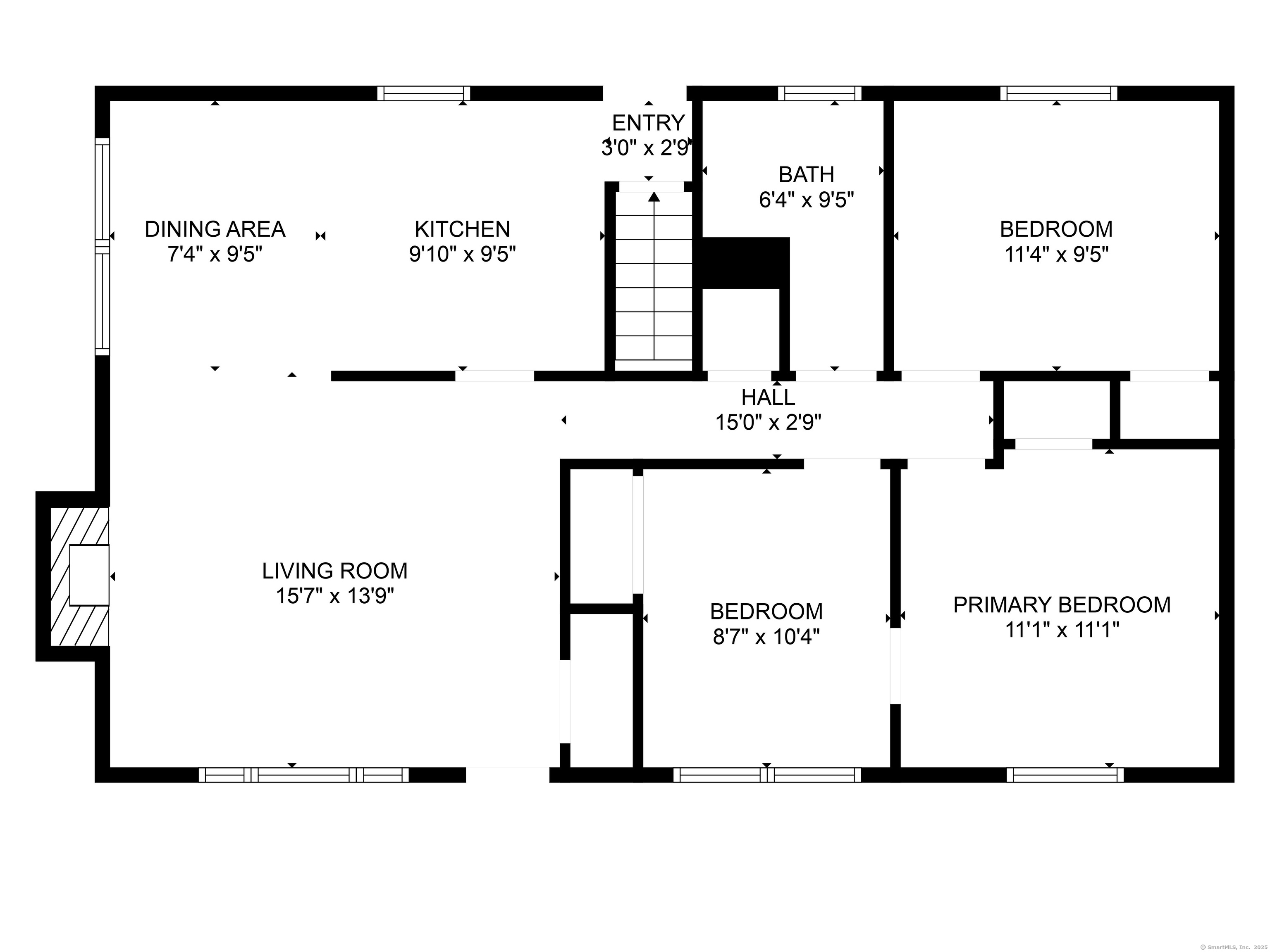More about this Property
If you are interested in more information or having a tour of this property with an experienced agent, please fill out this quick form and we will get back to you!
35 Tree Hill Road, Waterbury CT 06708
Current Price: $359,000
 3 beds
3 beds  2 baths
2 baths  1860 sq. ft
1860 sq. ft
Last Update: 6/20/2025
Property Type: Single Family For Sale
Charming, well maintained and spacious 3-bedroom, 1.5-bath home in the heart of Waterburys sought-after Town Plot neighborhood! This delightful property offers a perfect blend of comfort, character, and functionality. Once you step inside, youre greeted by vaulted ceilings that enhance the sense of space and a beautiful brick wood-burning fireplace that adds warmth and charm to the main living area. The farmhouse style kitchen stands out with custom woodwork, commercial-grade Vulcan stove and hood range- ideal for anyone who loves to cook or entertain. The fully finished basement with its own heat source expands your living space and includes a half bathroom, bar, kitchenette, and heated living area-perfect for hosting guests, creating a recreation room, or setting up an in-law or extended-stay suite. Enjoy the upcoming summer days in your private backyard featuring a patio for hosting, above-ground pool, and even a chicken coop-a unique find for those seeking a touch of country living in the city. Additional amenities include central air, natural gas connection, a 1-car detached garage with private driveway, and a low-maintenance yard. Close to schools, shopping, dining, and major highways, this home offers comfort, convenience, and a touch of charm you wont want to miss.
GPS FRIENDLY. HIGHLAND AVENUE TO RIDECREST LANE TO TREE HILL ROAD.
MLS #: 24097977
Style: Ranch
Color:
Total Rooms:
Bedrooms: 3
Bathrooms: 2
Acres: 0.24
Year Built: 1955 (Public Records)
New Construction: No/Resale
Home Warranty Offered:
Property Tax: $6,627
Zoning: RL
Mil Rate:
Assessed Value: $134,050
Potential Short Sale:
Square Footage: Estimated HEATED Sq.Ft. above grade is 960; below grade sq feet total is 900; total sq ft is 1860
| Appliances Incl.: | Gas Range,Range Hood,Refrigerator |
| Laundry Location & Info: | Lower Level in finished basement |
| Fireplaces: | 1 |
| Basement Desc.: | Full,Sump Pump,Fully Finished |
| Exterior Siding: | Vinyl Siding |
| Foundation: | Concrete |
| Roof: | Asphalt Shingle |
| Parking Spaces: | 1 |
| Driveway Type: | Private |
| Garage/Parking Type: | Detached Garage,Driveway |
| Swimming Pool: | 1 |
| Waterfront Feat.: | Not Applicable |
| Lot Description: | On Cul-De-Sac |
| Occupied: | Owner |
Hot Water System
Heat Type:
Fueled By: Hot Air.
Cooling: Central Air
Fuel Tank Location:
Water Service: Public Water Connected
Sewage System: Public Sewer Connected
Elementary: B. W. Tinker
Intermediate:
Middle: West Side
High School: John F. Kennedy
Current List Price: $359,000
Original List Price: $359,000
DOM: 7
Listing Date: 5/22/2025
Last Updated: 6/2/2025 4:07:29 PM
Expected Active Date: 5/24/2025
List Agent Name: Jocelyn Alberto
List Office Name: YellowBrick Real Estate LLC
