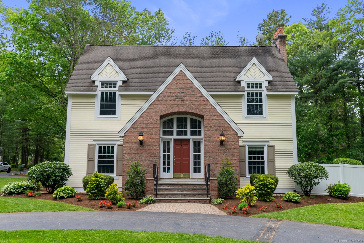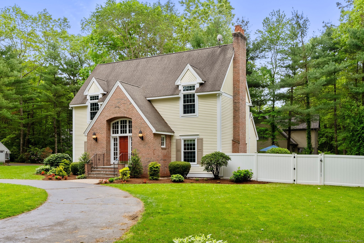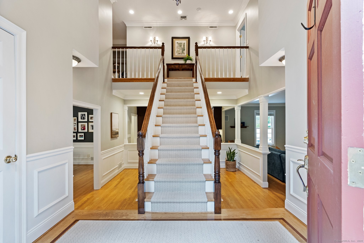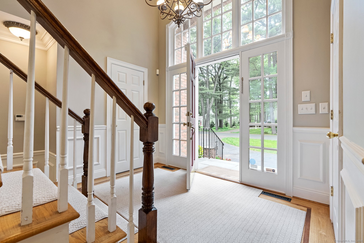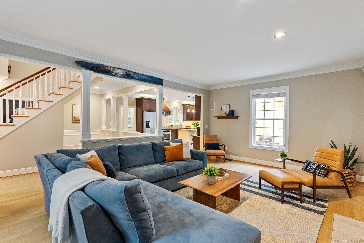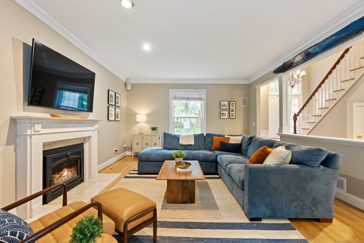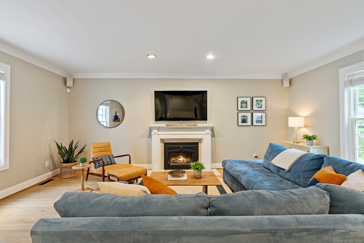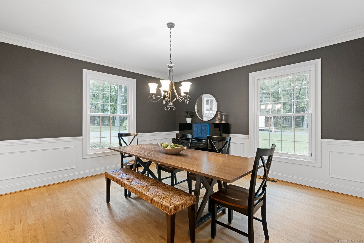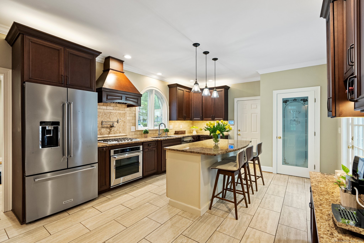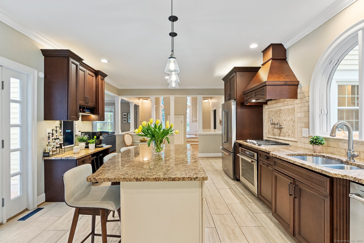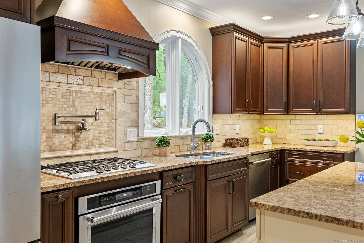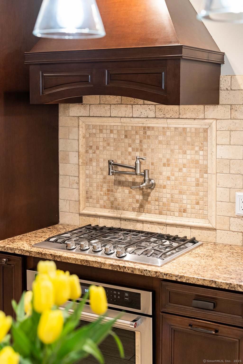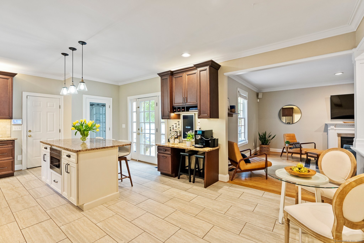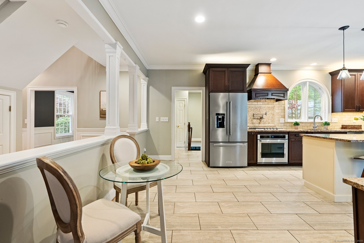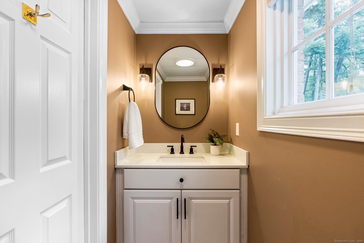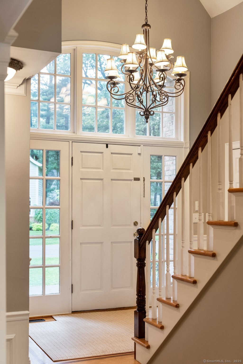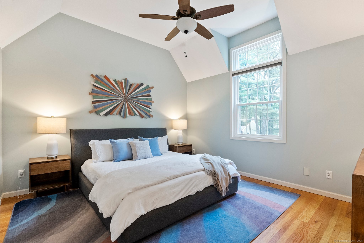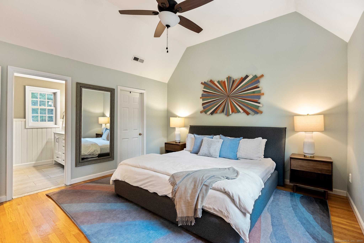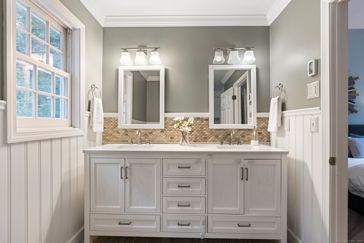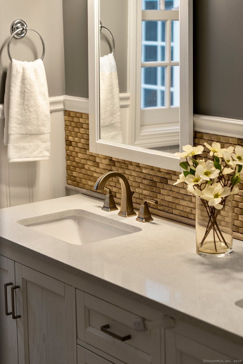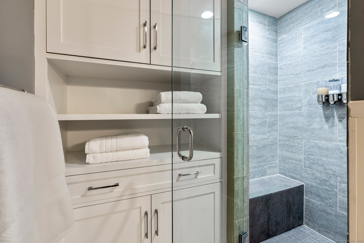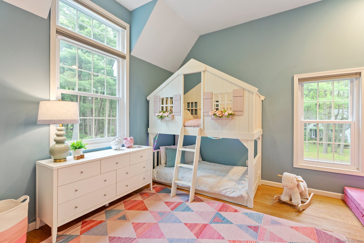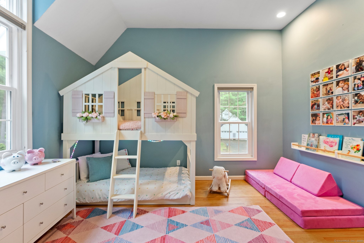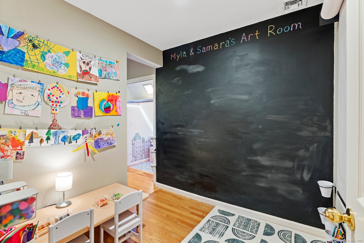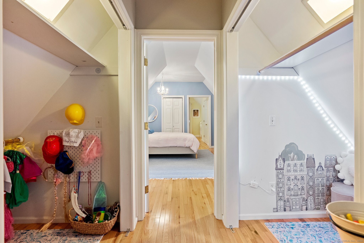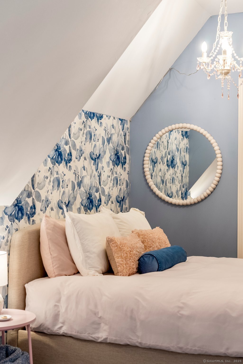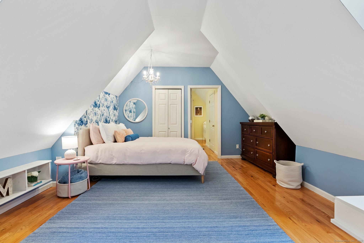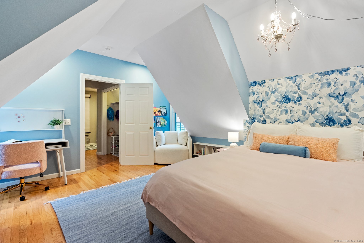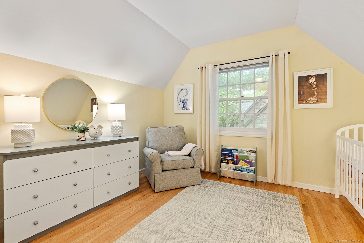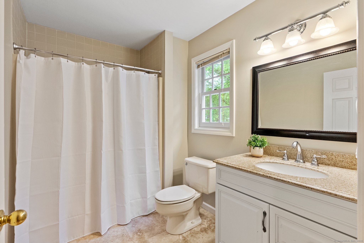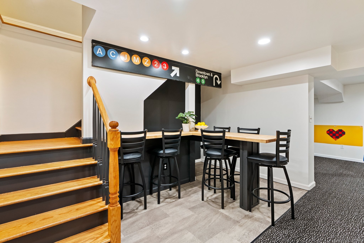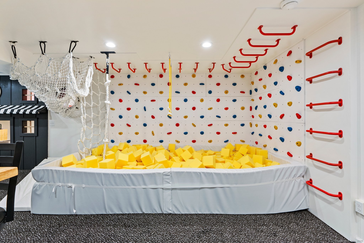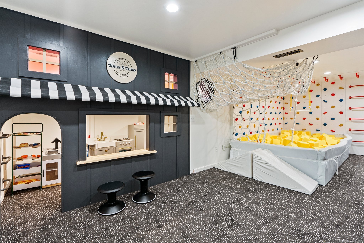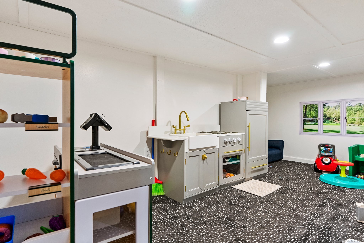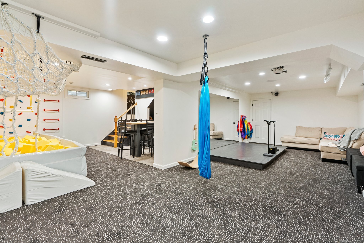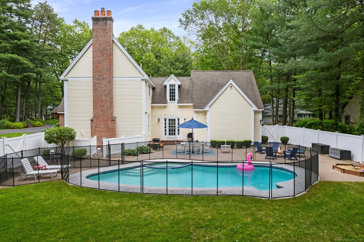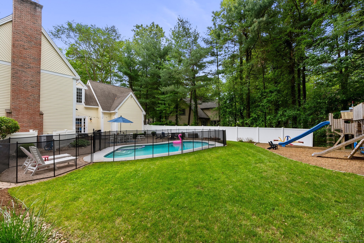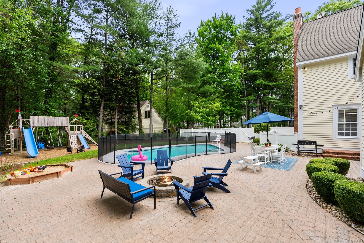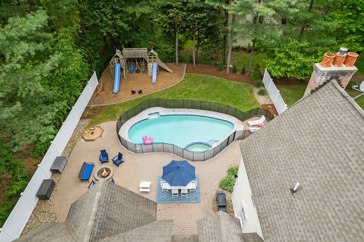More about this Property
If you are interested in more information or having a tour of this property with an experienced agent, please fill out this quick form and we will get back to you!
27 Chiltern Street, Farmington CT 06032
Current Price: $895,000
 4 beds
4 beds  3 baths
3 baths  3369 sq. ft
3369 sq. ft
Last Update: 6/21/2025
Property Type: Single Family For Sale
Welcome to this charming 4-bedroom, 2.5-bath gem brimming with personality and thoughtful touches throughout located in the highly sought after neighborhood of Devonwood. From the moment you step through the front door, youll feel the warmth and character that make this house a home. The main living spaces offer a perfect blend of charm and comfort, with hardwood floors, surround sound inside and out, cozy nooks, light streaming through picture windows. The kitchen is both stylish and functional-ideal for everything from busy weekday breakfasts to weekend baking. The four spacious bedrooms offer peaceful retreats, with the primary suite featuring its own private bath. An additional full bathroom and a convenient half bath ensure comfort for family and guests alike. But the real magic begins outside and below, step into the backyard oasis, where a sparkling in-ground pool with hot tub promises endless summer fun and relaxation. Whether its a lively birthday party or a quiet evening swim under the stars, this space is ready to create unforgettable moments. Downstairs, discover a dream basement-a playful paradise designed for imagination and laughter. From movie nights to blanket forts, arts and crafts to after-school hangouts, its a space where lifelong memories are made. Full of personality, practical upgrades, and heartwarming details, this home is more than just a place to live-its where stories begin. Close to UCONN Med Center, WH Center and I8
Devonwood Drive to Cambridge Crossing to Beacon Heath, left on Chiltern, on the left.
MLS #: 24097975
Style: Contemporary
Color:
Total Rooms:
Bedrooms: 4
Bathrooms: 3
Acres: 0.35
Year Built: 1988 (Public Records)
New Construction: No/Resale
Home Warranty Offered:
Property Tax: $11,644
Zoning: R40
Mil Rate:
Assessed Value: $457,520
Potential Short Sale:
Square Footage: Estimated HEATED Sq.Ft. above grade is 2640; below grade sq feet total is 729; total sq ft is 3369
| Appliances Incl.: | Gas Cooktop,Oven/Range,Refrigerator,Dishwasher |
| Laundry Location & Info: | Upper Level |
| Fireplaces: | 1 |
| Interior Features: | Cable - Available,Open Floor Plan,Security System |
| Basement Desc.: | Full,Partially Finished |
| Exterior Siding: | Clapboard |
| Foundation: | Concrete |
| Roof: | Asphalt Shingle |
| Parking Spaces: | 2 |
| Garage/Parking Type: | Attached Garage |
| Swimming Pool: | 1 |
| Waterfront Feat.: | Not Applicable |
| Lot Description: | Fence - Privacy,Fence - Full,Corner Lot,In Subdivision,On Cul-De-Sac,Professionally Landscaped |
| Nearby Amenities: | Golf Course,Health Club,Library,Medical Facilities,Private School(s),Shopping/Mall,Stables/Riding |
| Occupied: | Owner |
HOA Fee Amount 1600
HOA Fee Frequency: Annually
Association Amenities: .
Association Fee Includes:
Hot Water System
Heat Type:
Fueled By: Hot Air.
Cooling: Central Air
Fuel Tank Location: In Ground
Water Service: Public Water Connected
Sewage System: Public Sewer Connected
Elementary: East Farms
Intermediate: West Woods
Middle: Robbins
High School: Farmington
Current List Price: $895,000
Original List Price: $895,000
DOM: 24
Listing Date: 5/21/2025
Last Updated: 6/5/2025 4:12:00 PM
Expected Active Date: 5/28/2025
List Agent Name: Christy Muller
List Office Name: William Pitt Sothebys Intl
