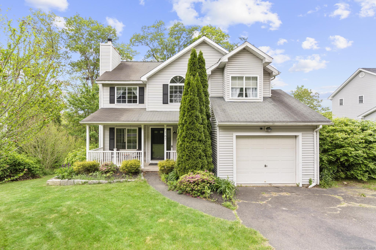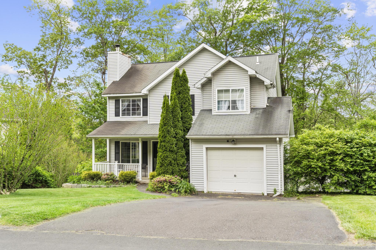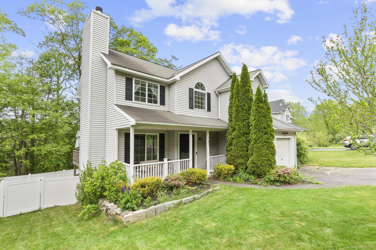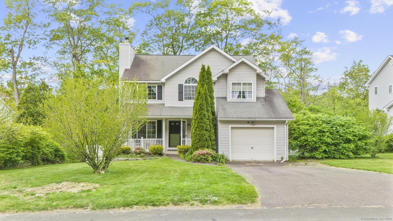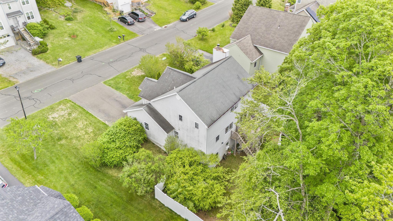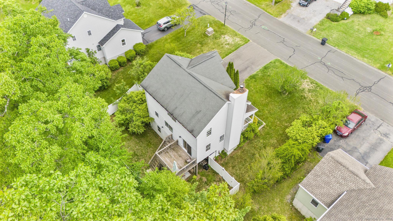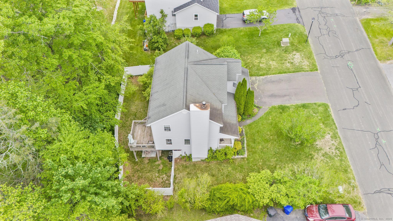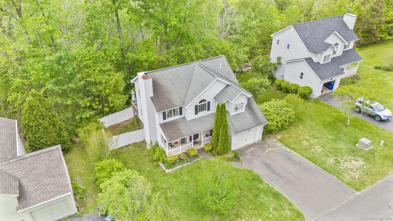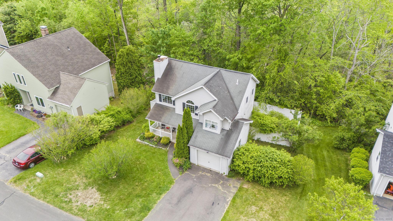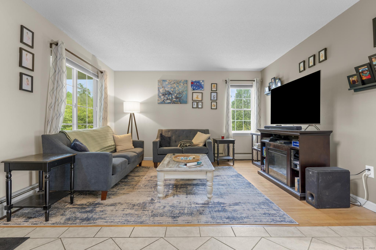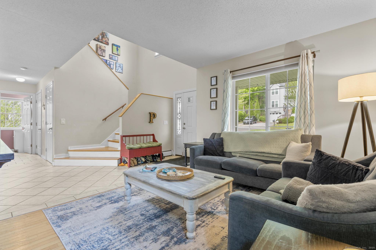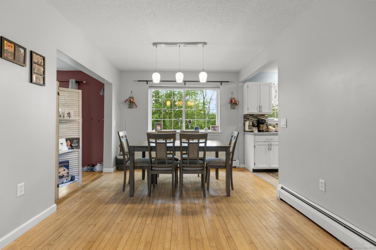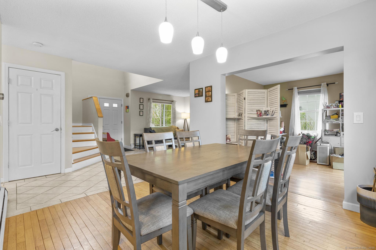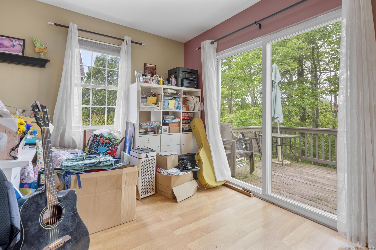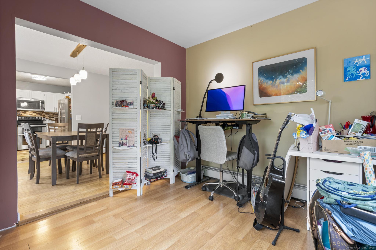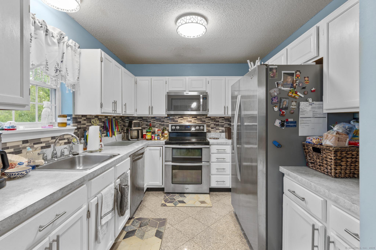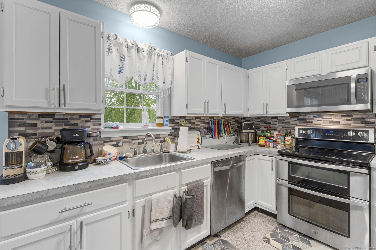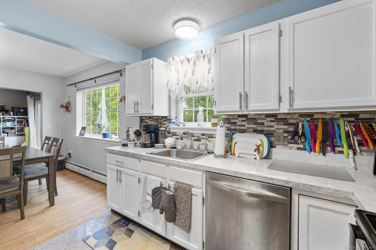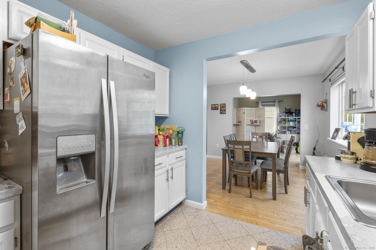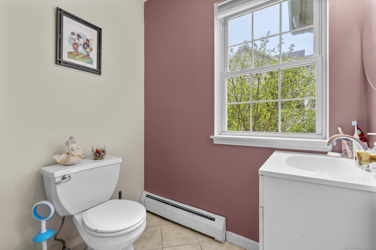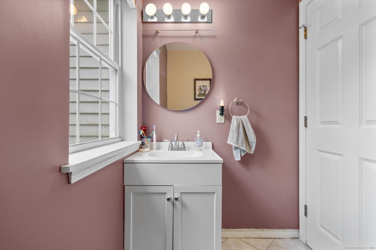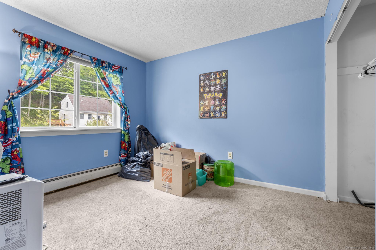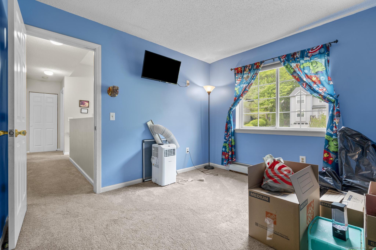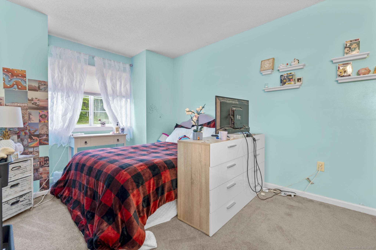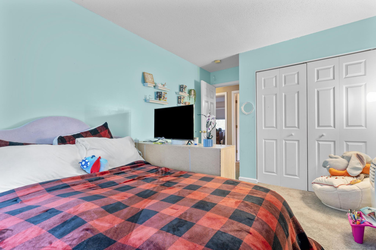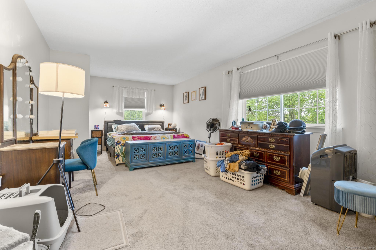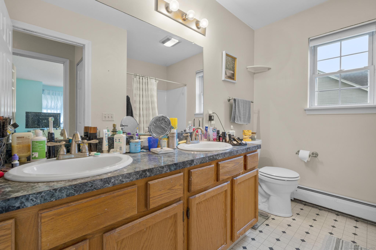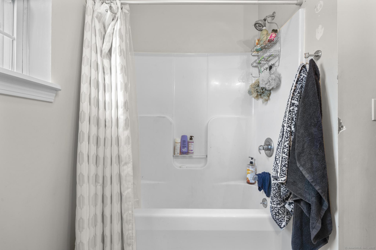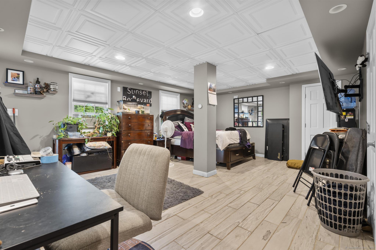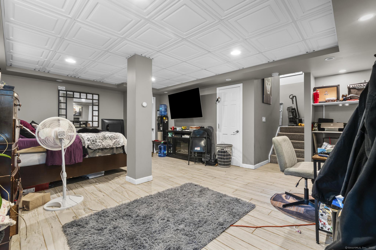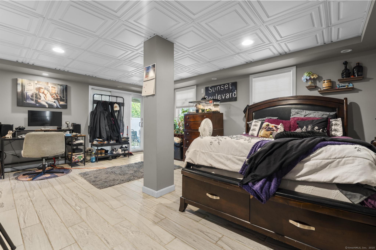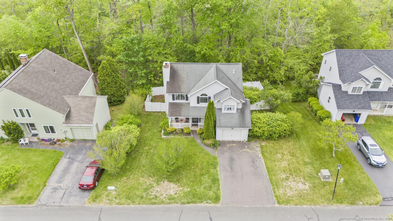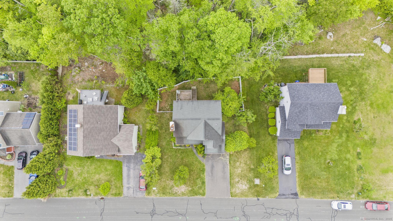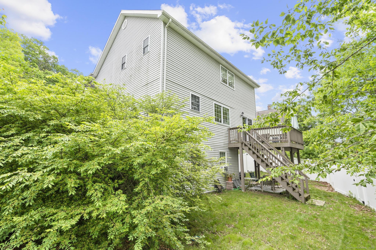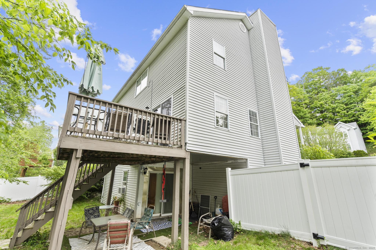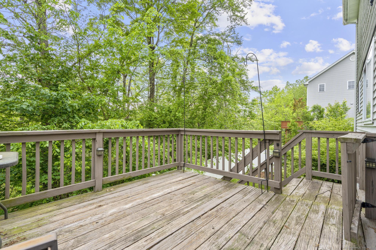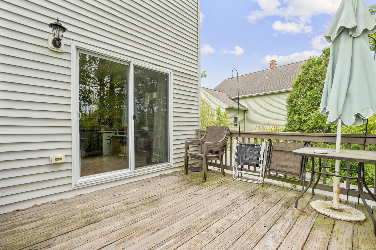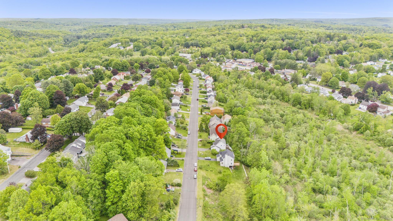More about this Property
If you are interested in more information or having a tour of this property with an experienced agent, please fill out this quick form and we will get back to you!
167 Santa Maria Drive, Torrington CT 06790
Current Price: $299,900
 3 beds
3 beds  2 baths
2 baths  1624 sq. ft
1624 sq. ft
Last Update: 6/18/2025
Property Type: Single Family For Sale
Welcome to 167 Santamaria Drive, a beautifully updated 3-bedroom, 2-bath Colonial located in one of Torringtons most desirable and walkable neighborhoods, right near the Harwinton town line. This spacious home offers a warm, inviting layout with gleaming hardwood floors, a renovated kitchen featuring newer stainless steel appliances, and a bright, open feel throughout. The generously sized primary suite provides a peaceful retreat with comfort and privacy. The fully finished basement adds incredible versatility to the home, complete with recessed lighting, an additional full bathroom, and a walk-out to a covered patio-ideal for relaxing or entertaining. Whether you need an extra bedroom, a home office, or a cozy second living room, the space is already beautifully finished and ready for your personal touch. Step outside to enjoy the rear deck overlooking a fully vinyl-fenced backyard, offering both privacy and a perfect setting for summer BBQs, gatherings, or peaceful evenings under the stars. Numerous updates throughout the home, along with vinyl siding and updated windows, ensure low-maintenance living for years to come. With endless possibilities and move-in-ready charm, this home has it all-schedule your private showing today before its gone because this one will not LAST!!! Highest and best by Tuesday 5/27 at 5pm.
off new harwinton rd
MLS #: 24097974
Style: Colonial
Color:
Total Rooms:
Bedrooms: 3
Bathrooms: 2
Acres: 0.23
Year Built: 1998 (Public Records)
New Construction: No/Resale
Home Warranty Offered:
Property Tax: $5,271
Zoning: R10S
Mil Rate:
Assessed Value: $109,880
Potential Short Sale:
Square Footage: Estimated HEATED Sq.Ft. above grade is 1624; below grade sq feet total is ; total sq ft is 1624
| Appliances Incl.: | Electric Range,Microwave,Range Hood,Refrigerator,Dishwasher,Washer,Dryer |
| Fireplaces: | 1 |
| Interior Features: | Cable - Available |
| Basement Desc.: | Full,Heated,Storage,Fully Finished,Garage Access,Liveable Space,Full With Walk-Out |
| Exterior Siding: | Vinyl Siding |
| Foundation: | Block,Concrete |
| Roof: | Asphalt Shingle |
| Parking Spaces: | 1 |
| Garage/Parking Type: | Attached Garage |
| Swimming Pool: | 0 |
| Waterfront Feat.: | Not Applicable |
| Lot Description: | Fence - Partial,Level Lot |
| Occupied: | Owner |
Hot Water System
Heat Type:
Fueled By: Baseboard,Hot Water.
Cooling: Window Unit
Fuel Tank Location: In Basement
Water Service: Public Water Connected
Sewage System: Public Sewer Connected
Elementary: Per Board of Ed
Intermediate:
Middle:
High School: Per Board of Ed
Current List Price: $299,900
Original List Price: $299,900
DOM: 27
Listing Date: 5/22/2025
Last Updated: 6/3/2025 3:32:35 PM
List Agent Name: Patrick Capobianco
List Office Name: Dave Jones Realty, LLC
