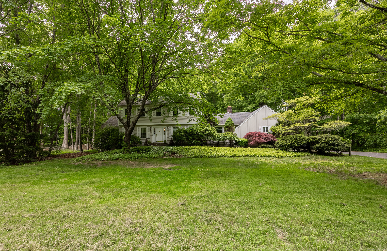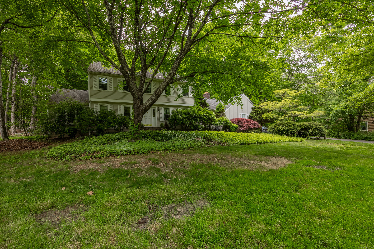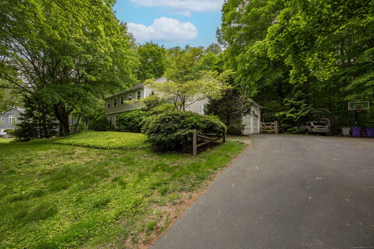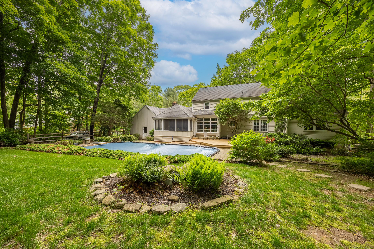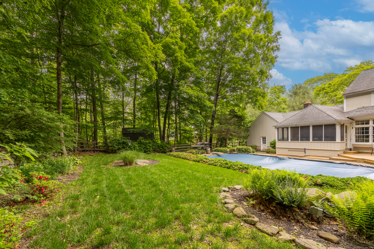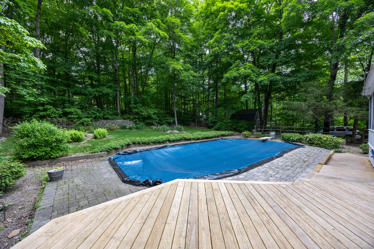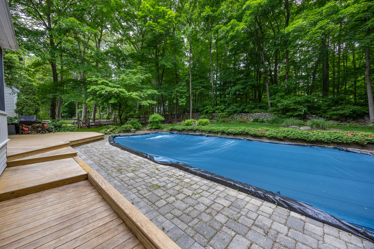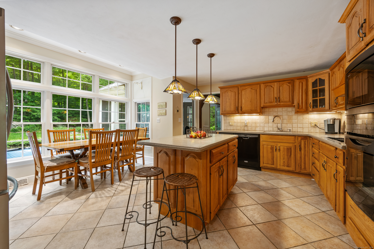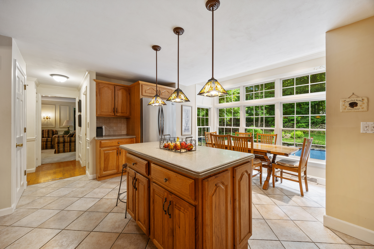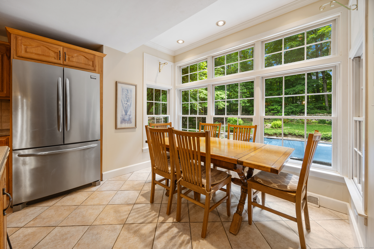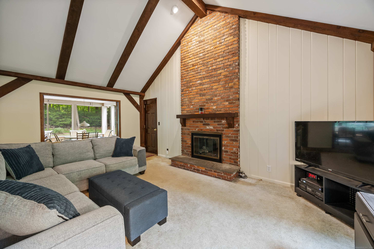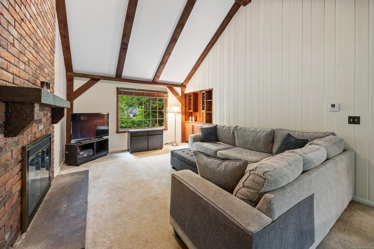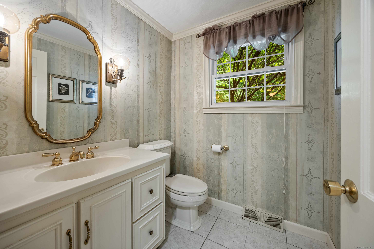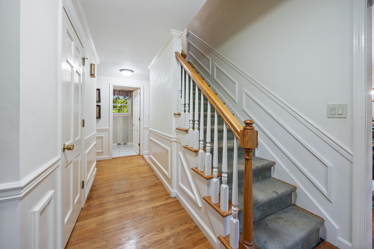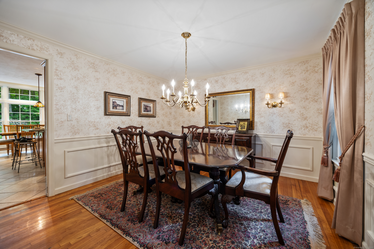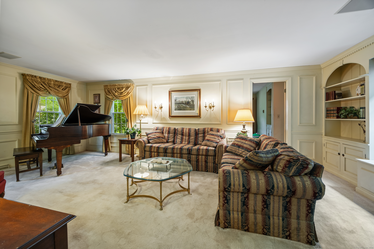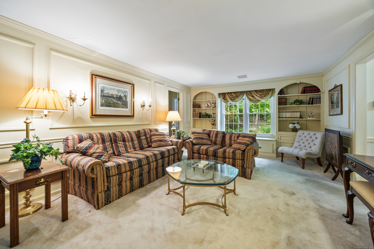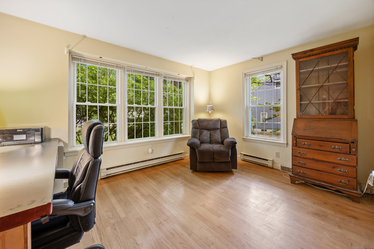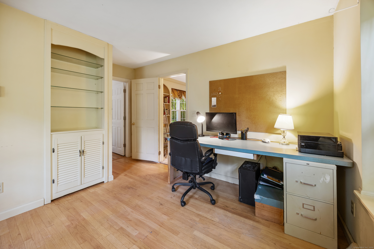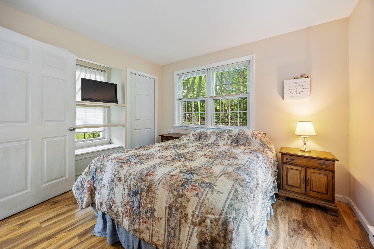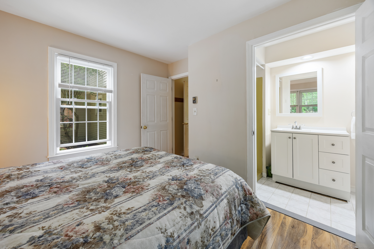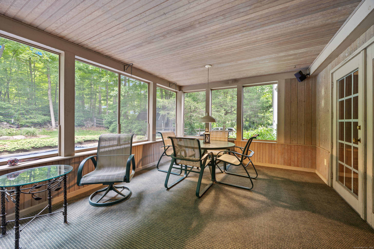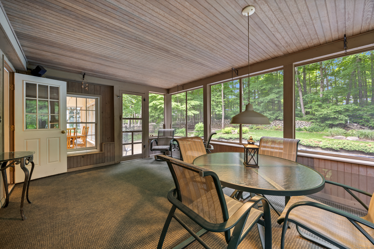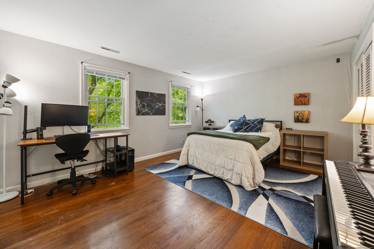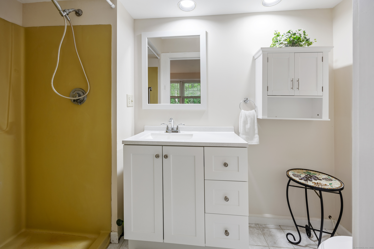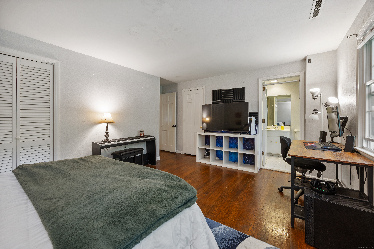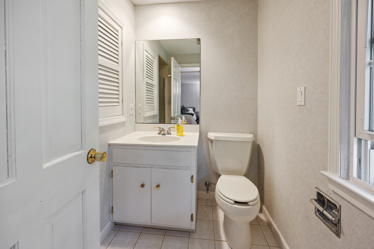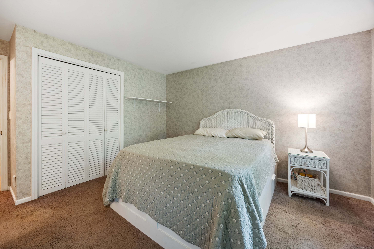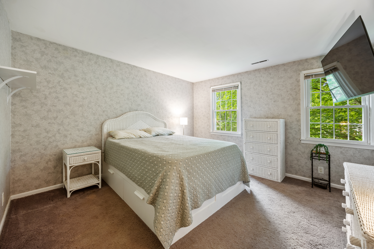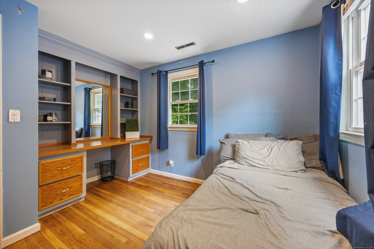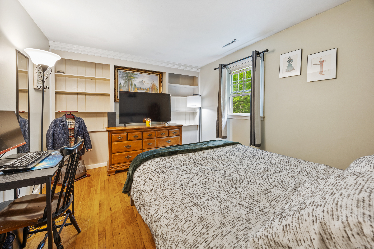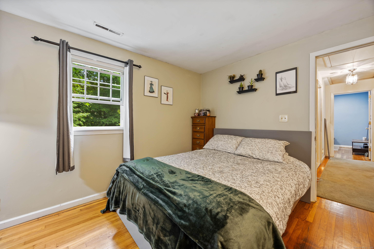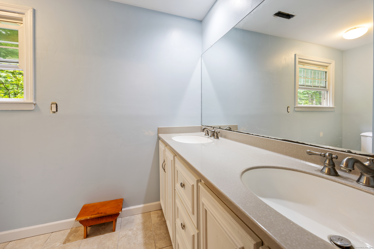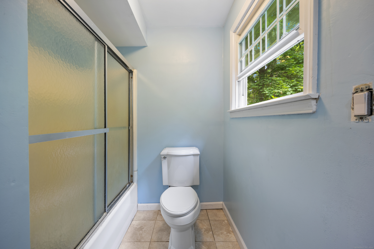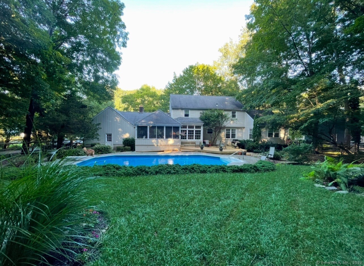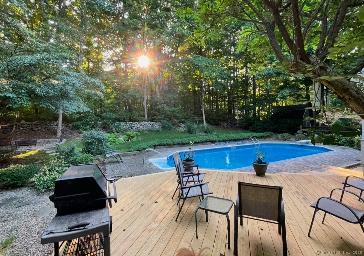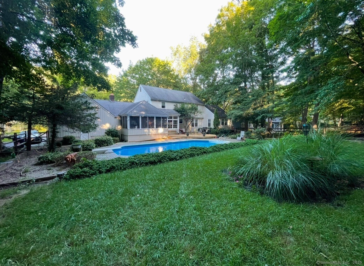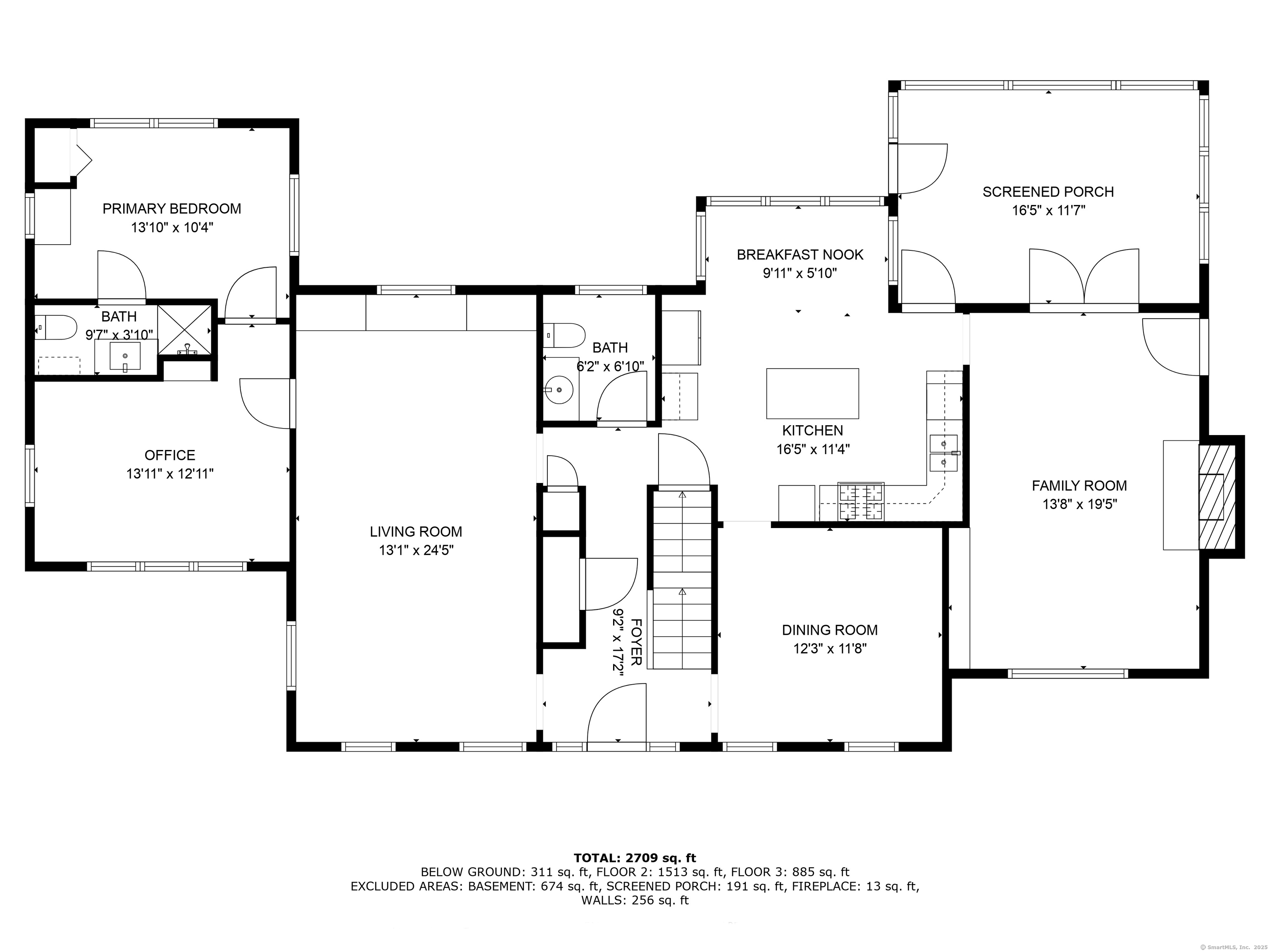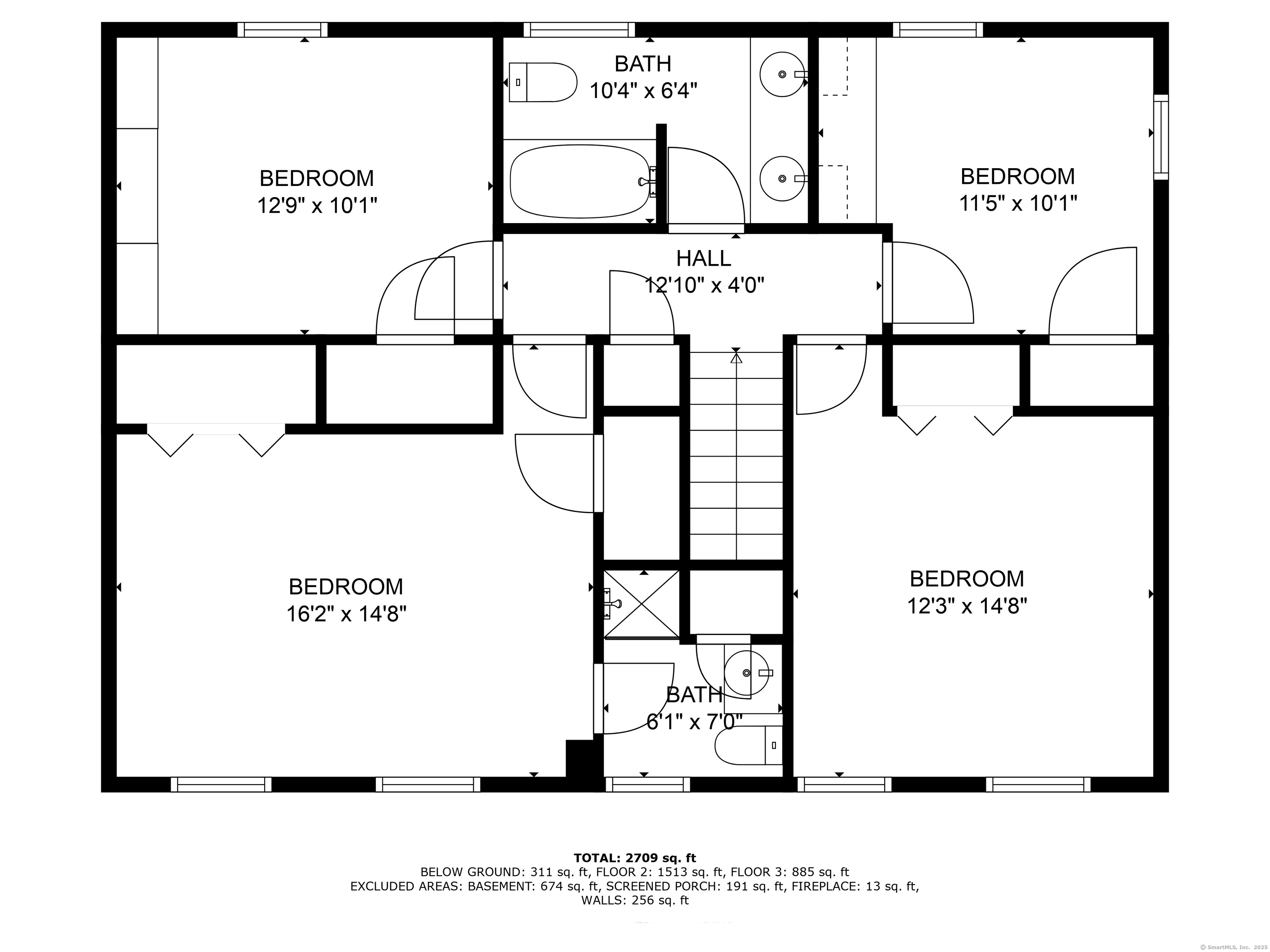More about this Property
If you are interested in more information or having a tour of this property with an experienced agent, please fill out this quick form and we will get back to you!
50 South Stonehedge Lane, Guilford CT 06437
Current Price: $650,000
 4 beds
4 beds  4 baths
4 baths  2419 sq. ft
2419 sq. ft
Last Update: 6/24/2025
Property Type: Single Family For Sale
Located in a sought-after Guilford neighborhood, this spacious colonial offers a prime location near downtown Guilford and Madison, with dining, shopping, beaches, and community events just minutes away. Lovingly cared for by the same family for 52 years, this home offers great potential with hardwood floors throughout, a vaulted family room, and a light-filled kitchen overlooking the backyard. The flexible layout includes an in-law suite and four upstairs bedrooms, including a primary suite with a private bath. Step outside to your private backyard oasis featuring an in-ground pool, newly installed deck, and patio-perfect for summer gatherings. Additional features include central air, natural gas, a whole-house generator, and recently updated furnace and hot water heater. This home needs some TLC to bring out its full potential but offers solid construction and timeless charm. A perfect opportunity to invest and make it your own!
Back on the market due to buyer remorse.
GPS Friendly.
MLS #: 24097955
Style: Colonial
Color: Beige
Total Rooms:
Bedrooms: 4
Bathrooms: 4
Acres: 0.92
Year Built: 1973 (Public Records)
New Construction: No/Resale
Home Warranty Offered:
Property Tax: $9,859
Zoning: R-8
Mil Rate:
Assessed Value: $370,930
Potential Short Sale:
Square Footage: Estimated HEATED Sq.Ft. above grade is 2419; below grade sq feet total is ; total sq ft is 2419
| Appliances Incl.: | Gas Cooktop,Gas Range,Oven/Range,Microwave,Refrigerator,Dishwasher,Washer,Dryer |
| Laundry Location & Info: | Lower Level Basement |
| Fireplaces: | 1 |
| Energy Features: | Generator,Storm Doors,Storm Windows |
| Interior Features: | Audio System,Auto Garage Door Opener,Cable - Pre-wired |
| Energy Features: | Generator,Storm Doors,Storm Windows |
| Basement Desc.: | Full,Partially Finished |
| Exterior Siding: | Clapboard |
| Exterior Features: | Porch-Screened,Porch-Enclosed,Underground Utilities,Shed,Porch,Deck,Gutters |
| Foundation: | Concrete |
| Roof: | Asphalt Shingle |
| Parking Spaces: | 2 |
| Garage/Parking Type: | Attached Garage |
| Swimming Pool: | 1 |
| Waterfront Feat.: | Not Applicable |
| Lot Description: | Lightly Wooded,Level Lot |
| Nearby Amenities: | Golf Course,Library,Medical Facilities,Private School(s),Tennis Courts |
| In Flood Zone: | 0 |
| Occupied: | Owner |
Hot Water System
Heat Type:
Fueled By: Baseboard.
Cooling: Central Air
Fuel Tank Location:
Water Service: Private Well
Sewage System: Septic
Elementary: Calvin Leete
Intermediate: Baldwin
Middle: Adams
High School: Guilford
Current List Price: $650,000
Original List Price: $650,000
DOM: 25
Listing Date: 5/21/2025
Last Updated: 6/18/2025 11:27:58 PM
Expected Active Date: 5/30/2025
List Agent Name: Kim Vigliotti
List Office Name: Coldwell Banker Realty
