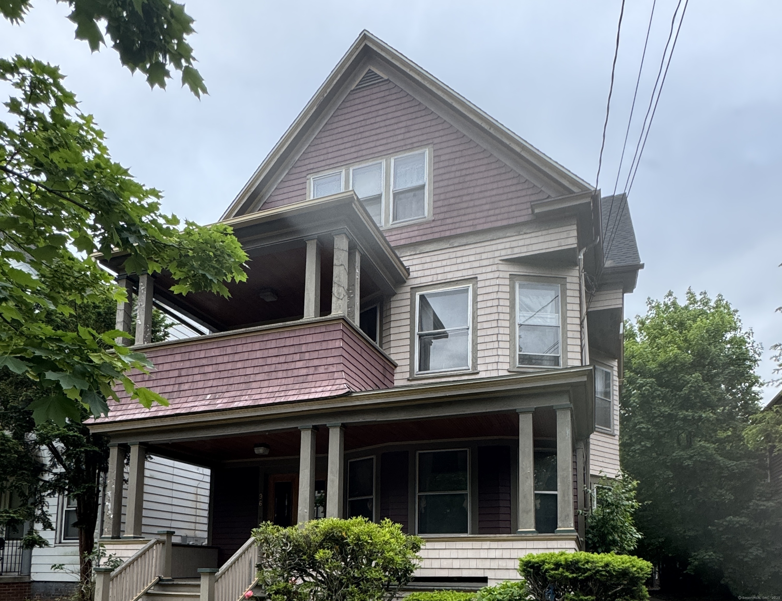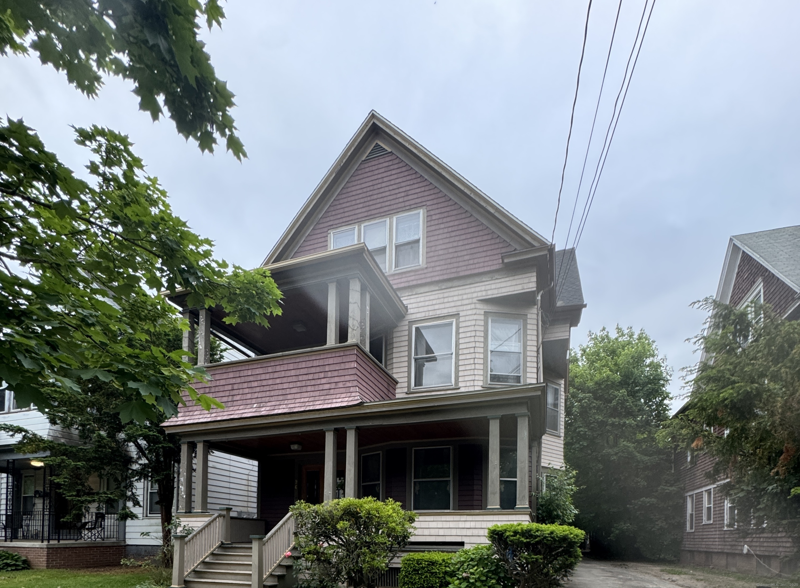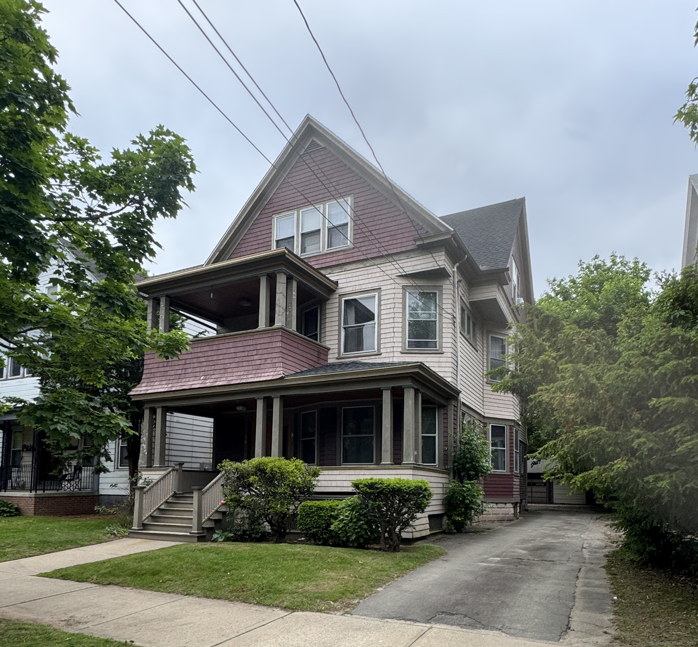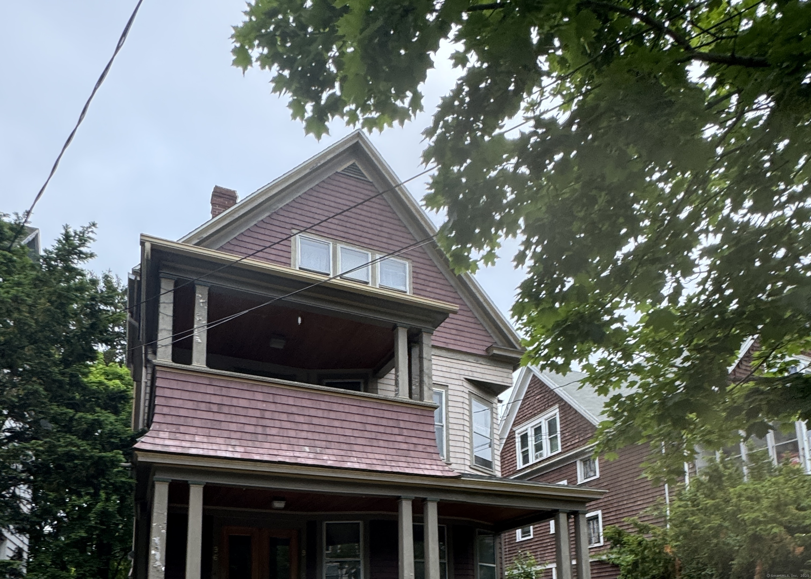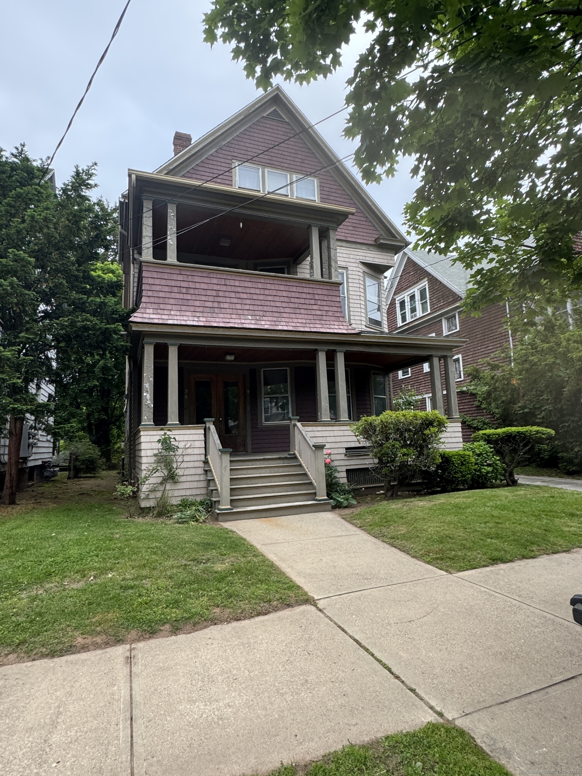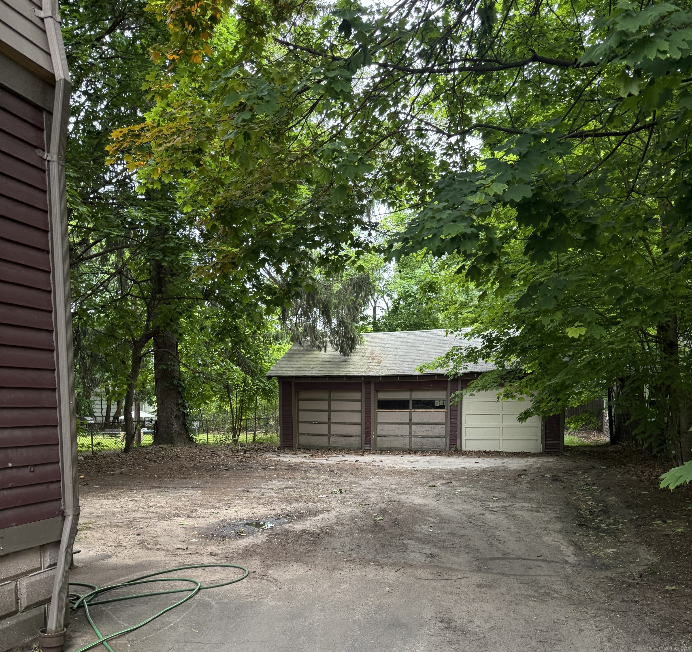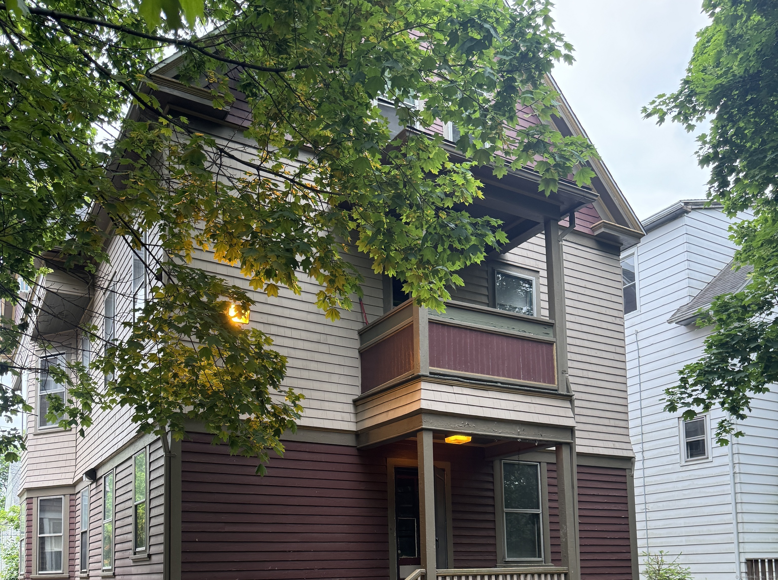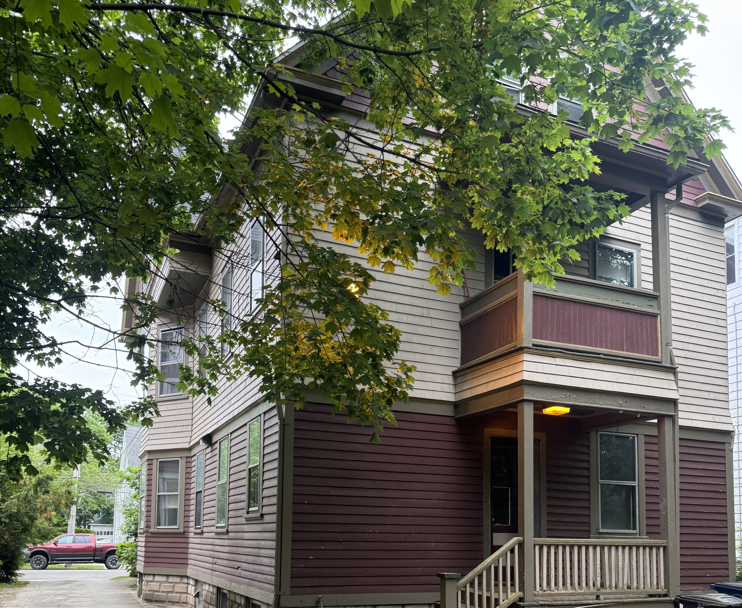More about this Property
If you are interested in more information or having a tour of this property with an experienced agent, please fill out this quick form and we will get back to you!
96 Hubinger Street, New Haven CT 06511
Current Price: $608,700
 8 beds
8 beds  3 baths
3 baths  3326 sq. ft
3326 sq. ft
Last Update: 6/29/2025
Property Type: Multi-Family For Sale
BRAND NEW ROOF on this well-built 2-family home set in the heart of the Edgewood Park area! Perfect for an owner-occupant, multi-generational family, or an investor looking to expand their portfolio, this property offers lots of value-add opportunity. With 3,326 sq ft, 14 rooms beaming with charm, character and timeless warmth, this home captures hearts the moment you step inside. Solid bones and classic craftsmanship is something that you simply dont find in todays construction - a rare gem that tells a story in every detail. Coffered ceilings, stained glass windows, decorative inlay-bordered hardwood floors are just a few of the perks of this treasure. The first floor encompasses 2 bedrooms, 1 full bath, fireplaced living room and dining room. The second unit makes up two floors of endless living space with 6 bedrooms, 2 full baths and a fireplaced living room and dining area. WOW! So much space PLUS a 3-car detached garage (extra rental income for value-add) and a large private yard enclosed on 3 sides that can easily be gated for a play area for your family pets! Dont miss the opportunity to own a solid investment in New Havens sought-after neighborhood.
Property is being sold AS-IS, Where-Is. All reasonable offers will be reviewed.
Edgewood Ave to Pendleton St to West Park Ave to Hubinger St.
MLS #: 24097952
Style: Units on different Floors
Color:
Total Rooms:
Bedrooms: 8
Bathrooms: 3
Acres: 0.19
Year Built: 1900 (Public Records)
New Construction: No/Resale
Home Warranty Offered:
Property Tax: $9,036
Zoning: RM1
Mil Rate:
Assessed Value: $234,710
Potential Short Sale:
Square Footage: Estimated HEATED Sq.Ft. above grade is 3326; below grade sq feet total is ; total sq ft is 3326
| Laundry Location & Info: | Basement Hook-Up(s) |
| Fireplaces: | 2 |
| Basement Desc.: | Full,Unfinished,Storage,Full With Hatchway |
| Exterior Siding: | Shingle,Wood |
| Foundation: | Block |
| Roof: | Shingle |
| Parking Spaces: | 3 |
| Driveway Type: | Private |
| Garage/Parking Type: | Detached Garage,Off Street Parking,Driveway |
| Swimming Pool: | 0 |
| Waterfront Feat.: | Not Applicable |
| Lot Description: | Treed,Level Lot |
| Nearby Amenities: | Commuter Bus,Health Club,Library,Medical Facilities,Park,Private School(s),Public Transportation |
| Occupied: | Tenant |
Hot Water System
Heat Type:
Fueled By: Hot Air.
Cooling: None
Fuel Tank Location: In Basement
Water Service: Public Water Connected
Sewage System: Public Sewer Connected
Elementary: Per Board of Ed
Intermediate:
Middle:
High School: Per Board of Ed
Current List Price: $608,700
Original List Price: $618,795
DOM: 39
Listing Date: 5/21/2025
Last Updated: 6/28/2025 4:09:56 PM
List Agent Name: Mimi Perrotti
List Office Name: Century 21 AllPoints Realty
