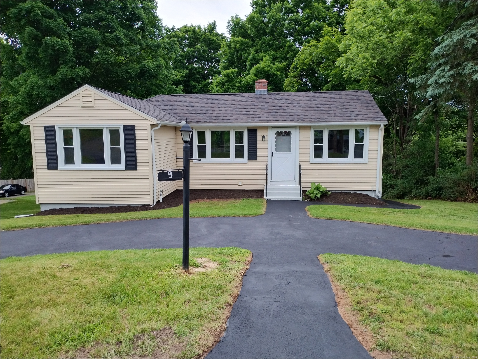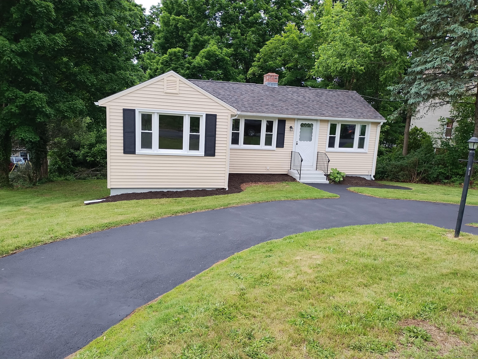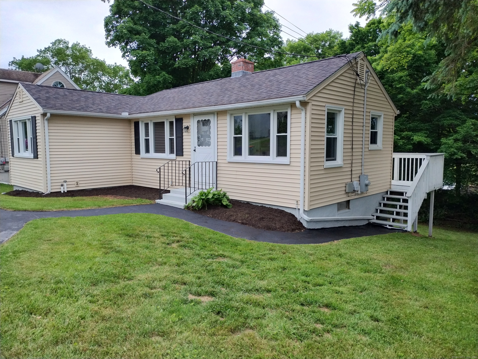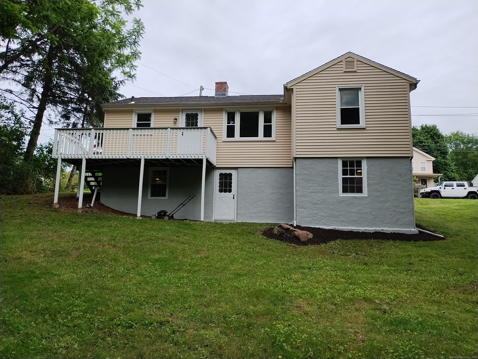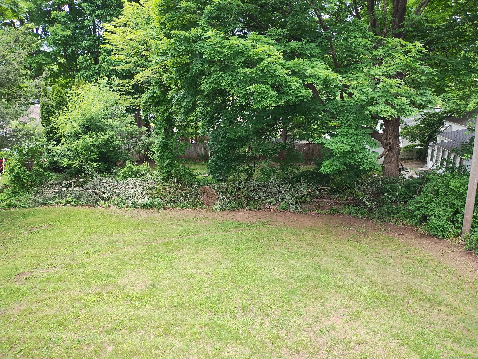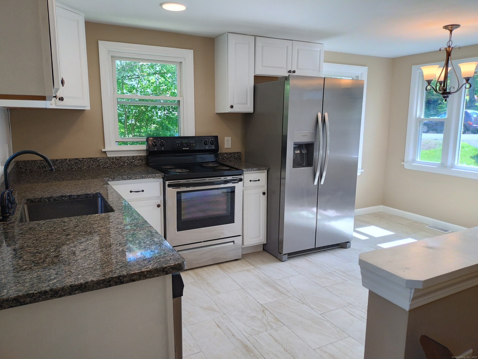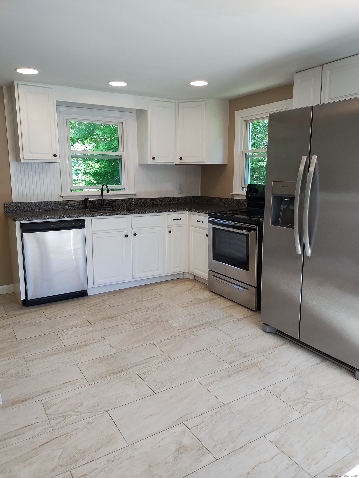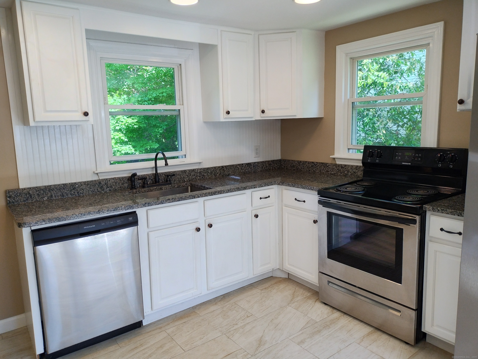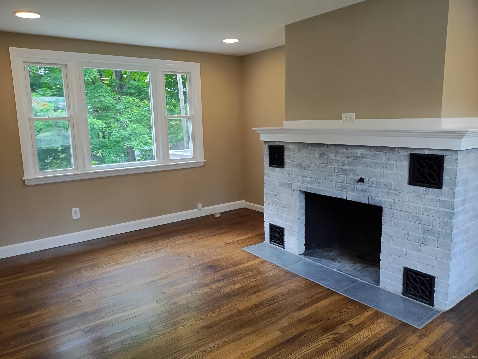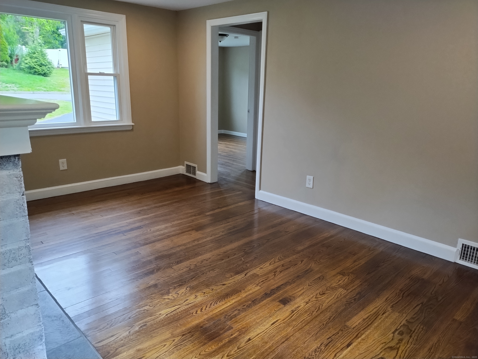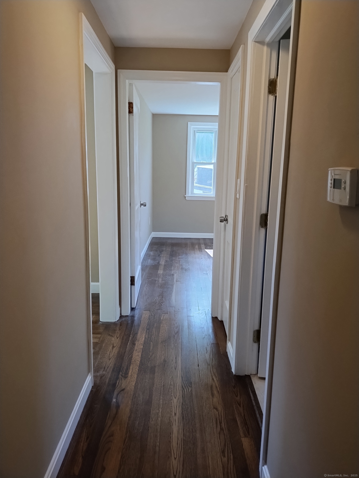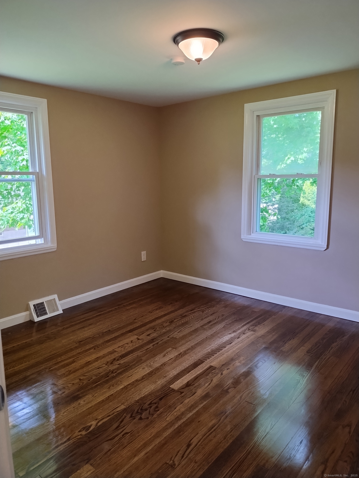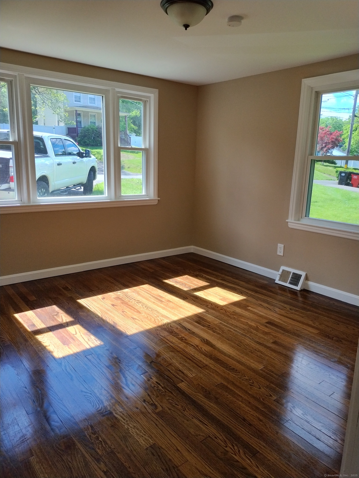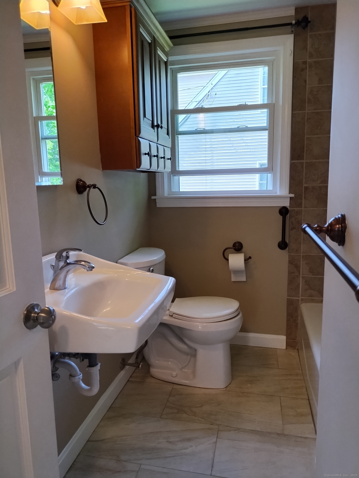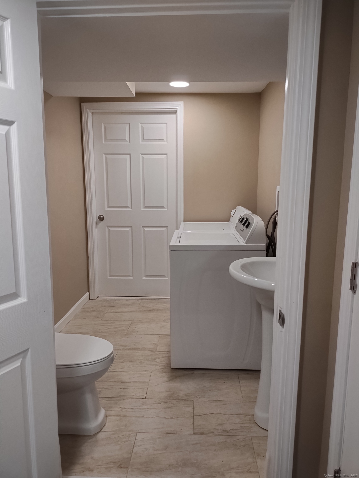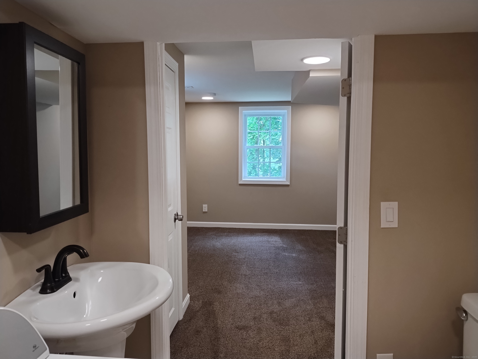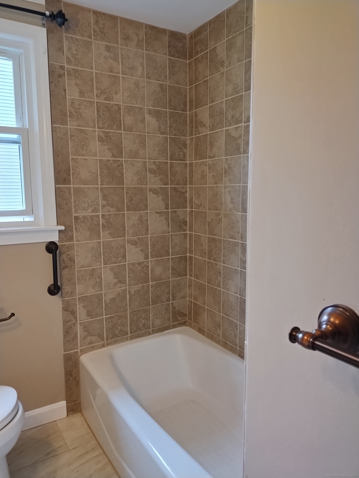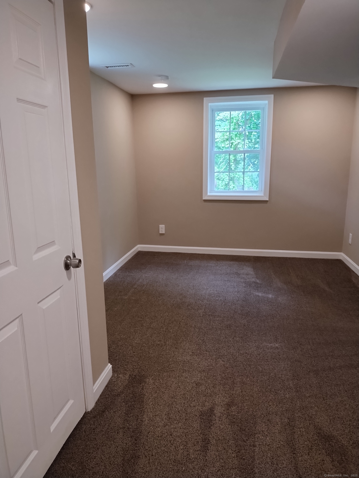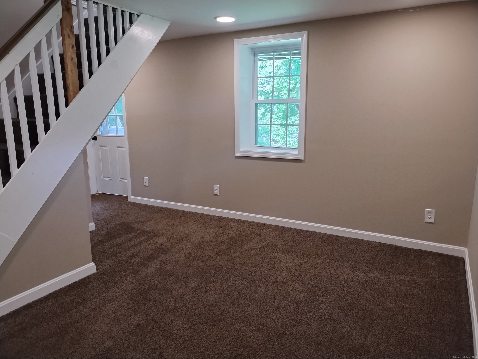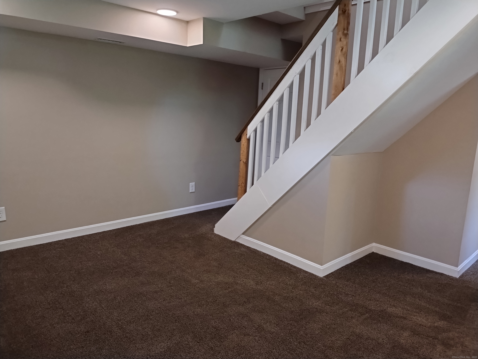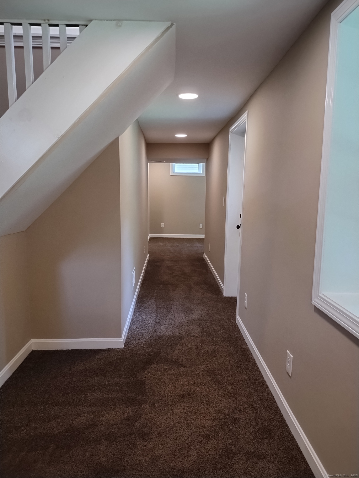More about this Property
If you are interested in more information or having a tour of this property with an experienced agent, please fill out this quick form and we will get back to you!
9 Washington Avenue, Meriden CT 06451
Current Price: $295,000
 2 beds
2 beds  2 baths
2 baths  1300 sq. ft
1300 sq. ft
Last Update: 6/26/2025
Property Type: Single Family For Sale
Welcome to 9 Washington Avenue - an updated and well-maintained gem offering a total of 1,300 sq ft of comfortable living space with 2 bedrooms (plus potential for a 3rd!) and 1.5 baths. Nestled on a peaceful street, this home features a cozy fireplace and a sun-drenched main floor with hardwood floors throughout the living room and bedrooms, giving it timeless warmth and character. The kitchen boasts beautiful granite countertops, a generous pantry, and a cozy eat-in layout perfect for casual meals. Need more space? The fully finished walk-out basement offers versatile living space - ideal for a family room, home office, or guest suite. Enjoy the inviting curb appeal, great-sized backyard perfect for outdoor gatherings, and the convenience of being just minutes from shopping, dining, and major routes. Renovated within the last 4 years, this home blends updates with classic charm - all in a location youll love. Dont miss your chance to make this move-in-ready home yours!
From the North: Take I-91 South to Exit 18 for I-691 West. Continue on I-691 West and take Exit 7 for Downtown Meriden. From the South: Take I-91 North to Exit 17 for CT-15 North (Wilbur Cross Parkway). Merge onto CT-15 North and take Exit 67 for I-691 We
MLS #: 24097951
Style: Ranch
Color:
Total Rooms:
Bedrooms: 2
Bathrooms: 2
Acres: 0.21
Year Built: 1960 (Public Records)
New Construction: No/Resale
Home Warranty Offered:
Property Tax: $4,201
Zoning: R-1
Mil Rate:
Assessed Value: $115,710
Potential Short Sale:
Square Footage: Estimated HEATED Sq.Ft. above grade is 800; below grade sq feet total is 500; total sq ft is 1300
| Appliances Incl.: | Electric Range,Microwave,Refrigerator,Dishwasher,Washer,Dryer |
| Laundry Location & Info: | Lower Level Half bath in basement |
| Fireplaces: | 1 |
| Basement Desc.: | Full,Sump Pump,Interior Access,Liveable Space,Full With Walk-Out |
| Exterior Siding: | Vinyl Siding |
| Foundation: | Concrete |
| Roof: | Asphalt Shingle |
| Garage/Parking Type: | None |
| Swimming Pool: | 0 |
| Waterfront Feat.: | Not Applicable |
| Lot Description: | Sloping Lot,Cleared |
| Occupied: | Vacant |
Hot Water System
Heat Type:
Fueled By: Hot Air.
Cooling: Window Unit
Fuel Tank Location: In Basement
Water Service: Public Water Connected
Sewage System: Public Sewer Connected
Elementary: Casimir Pulaski
Intermediate:
Middle:
High School: Orville H. Platt
Current List Price: $295,000
Original List Price: $295,000
DOM: 6
Listing Date: 5/29/2025
Last Updated: 6/4/2025 6:19:26 PM
List Agent Name: Jessica Peruti
List Office Name: Maier Real Estate
