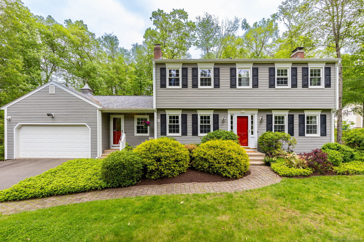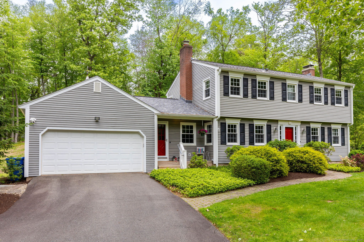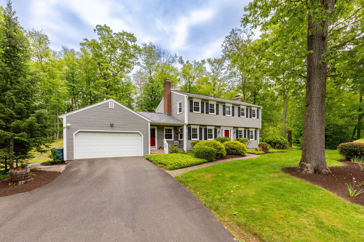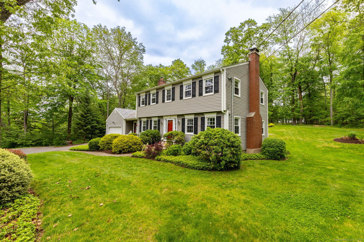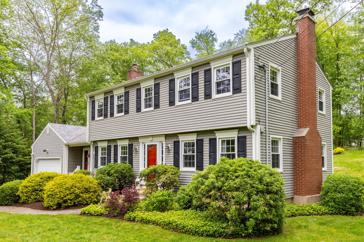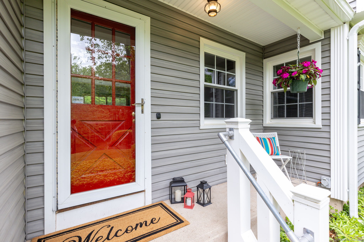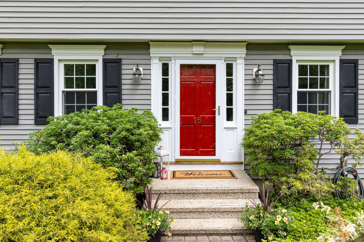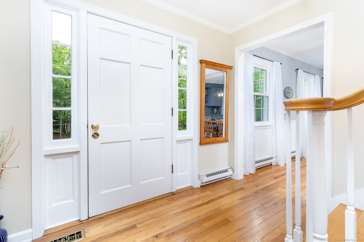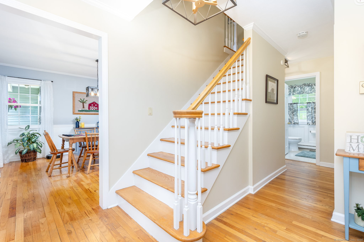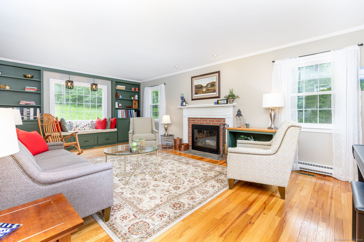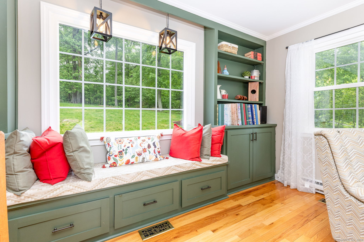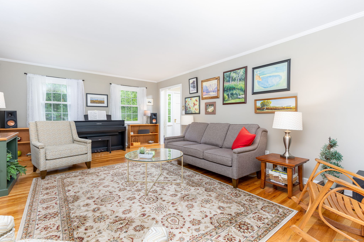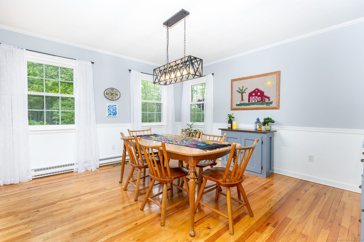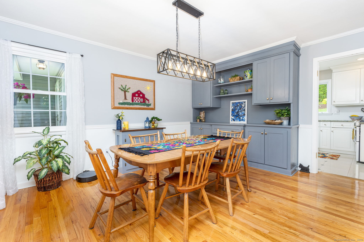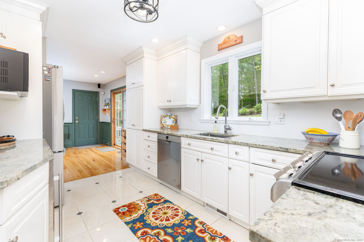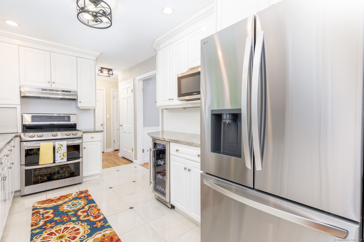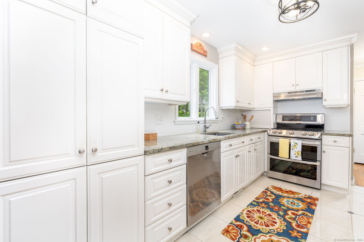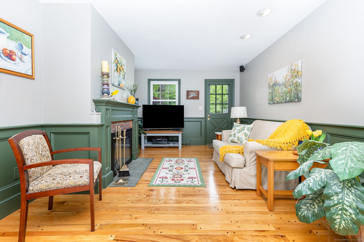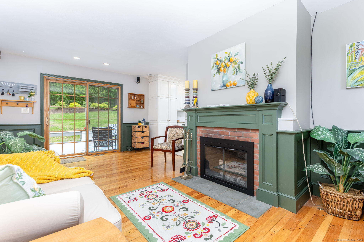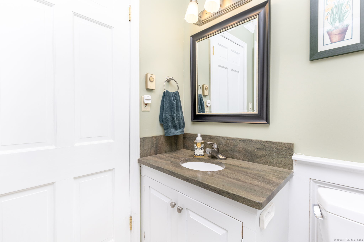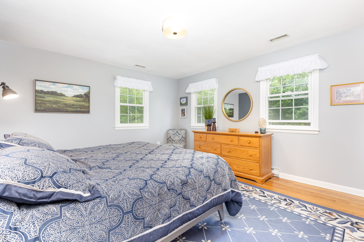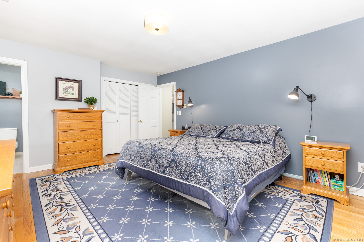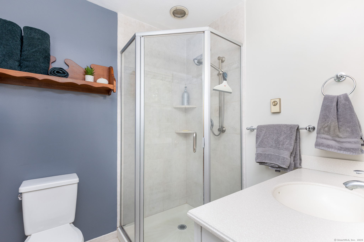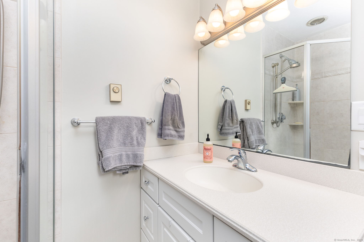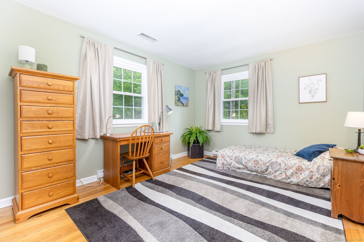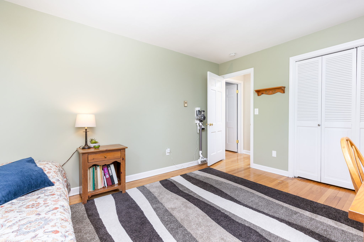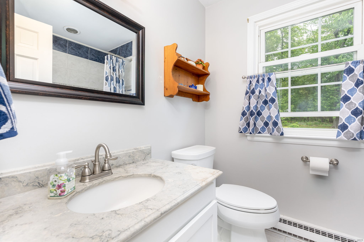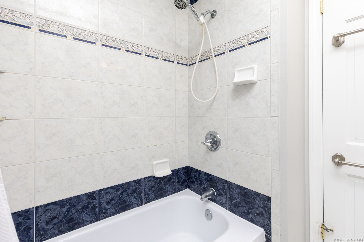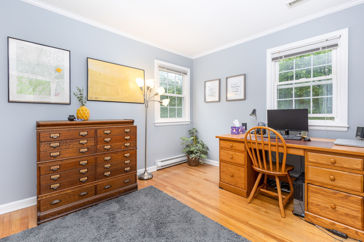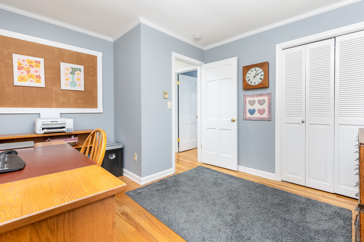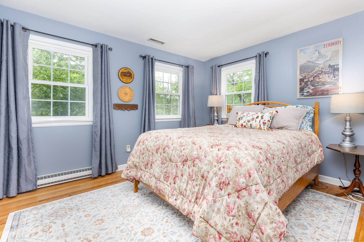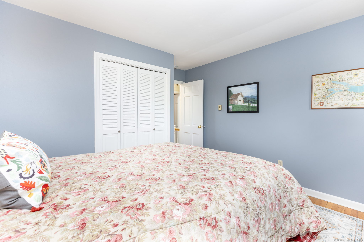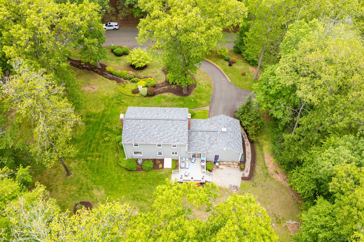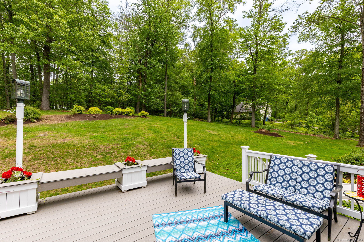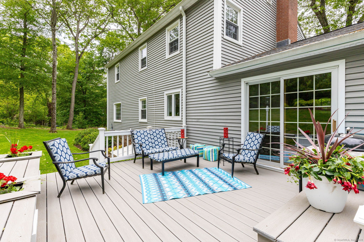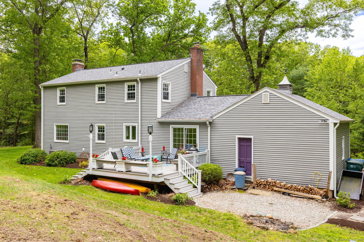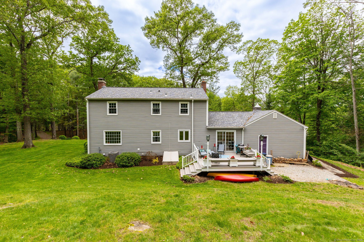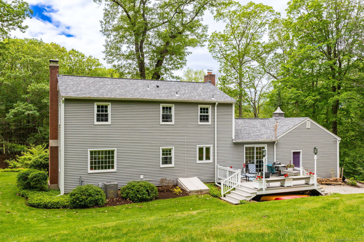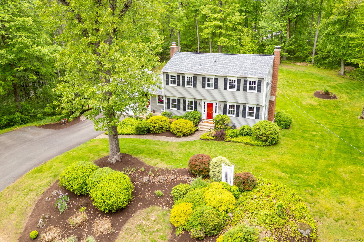More about this Property
If you are interested in more information or having a tour of this property with an experienced agent, please fill out this quick form and we will get back to you!
16 Darley Drive, Hamden CT 06518
Current Price: $499,000
 4 beds
4 beds  3 baths
3 baths  2004 sq. ft
2004 sq. ft
Last Update: 6/22/2025
Property Type: Single Family For Sale
Welcome to your next home - a well-maintained and thoughtfully updated property that combines timeless character with essential modern upgrades. Located in a desirable neighborhood in Northern Hamden, this home is move-in ready and packed with features that make everyday living easy and enjoyable. Step in the front door to find a front to back living room to your right offering a cozy fireplace and custom built-ins. To your left, a formal dining area with custom built-ins segues to a timeless kitchen featuring crisp white cabinetry, newer stainless steel appliances, and granite counters. Family room off kitchen offers a second fireplace and sitting area with slider access to a composite deck, a perfect place to entertain! A powder room with laundry completes the main level. Upstairs you will find a primary suite, three additional bedrooms, and a full bathroom. Features include: newer roof (2019), brand-new A/C system (2024), portable generator ready (with transfer switch and outside outlet), and hardwood floors throughout that add warmth and elegance to every room. This meticulous home is ideal for anyone who appreciates classic style, modern updates, and practical features that enhance everyday life. Whether youre entertaining guests in the spacious living areas, relaxing by the fire, or enjoying the peace of mind that comes with recent mechanical upgrades, this home checks all the boxes. Schedule your showing today!
Old Lane to Bruschayt to Darley
MLS #: 24097947
Style: Colonial
Color: Gray
Total Rooms:
Bedrooms: 4
Bathrooms: 3
Acres: 0.68
Year Built: 1960 (Public Records)
New Construction: No/Resale
Home Warranty Offered:
Property Tax: $9,887
Zoning: R2
Mil Rate:
Assessed Value: $177,800
Potential Short Sale:
Square Footage: Estimated HEATED Sq.Ft. above grade is 2004; below grade sq feet total is ; total sq ft is 2004
| Appliances Incl.: | Oven/Range,Microwave,Refrigerator,Freezer,Dishwasher,Washer,Dryer,Wine Chiller |
| Laundry Location & Info: | Main Level First Floor Bathroom |
| Fireplaces: | 2 |
| Basement Desc.: | Full |
| Exterior Siding: | Vinyl Siding |
| Exterior Features: | Deck |
| Foundation: | Concrete |
| Roof: | Asphalt Shingle |
| Parking Spaces: | 2 |
| Garage/Parking Type: | Attached Garage |
| Swimming Pool: | 0 |
| Waterfront Feat.: | Not Applicable |
| Lot Description: | Lightly Wooded |
| Nearby Amenities: | Golf Course,Health Club,Library,Medical Facilities,Playground/Tot Lot,Shopping/Mall |
| Occupied: | Owner |
Hot Water System
Heat Type:
Fueled By: Hot Air.
Cooling: Central Air
Fuel Tank Location: In Basement
Water Service: Private Well
Sewage System: Septic
Elementary: Per Board of Ed
Intermediate:
Middle: Hamden
High School: Hamden
Current List Price: $499,000
Original List Price: $499,000
DOM: 23
Listing Date: 5/22/2025
Last Updated: 6/11/2025 2:37:36 AM
Expected Active Date: 5/30/2025
List Agent Name: Kelsey Oddo
List Office Name: Kelsey & Co. Real Estate
