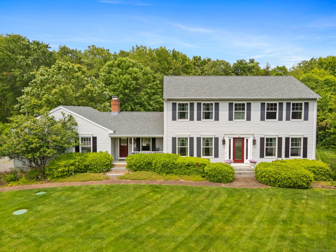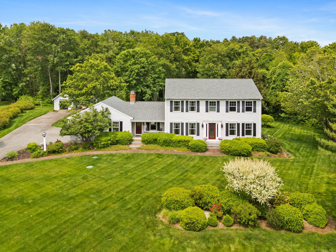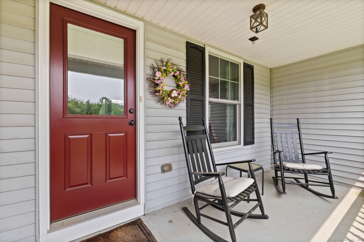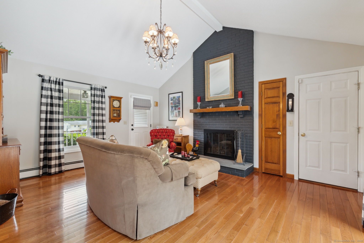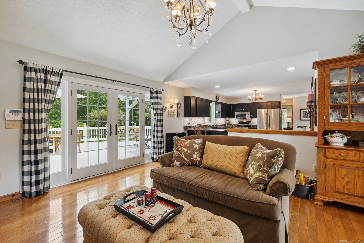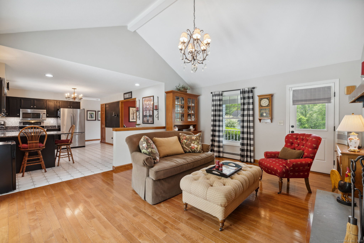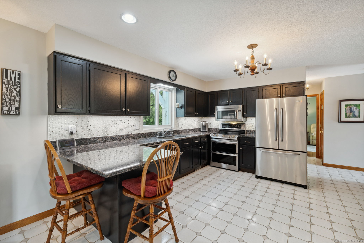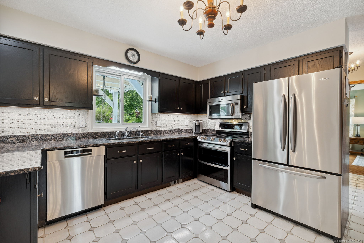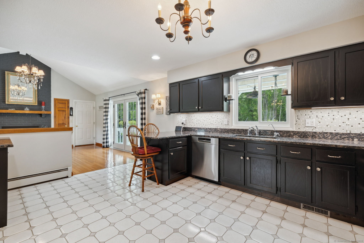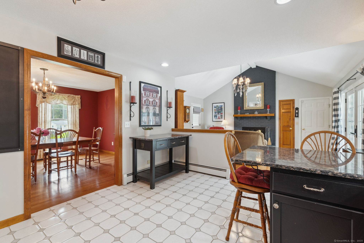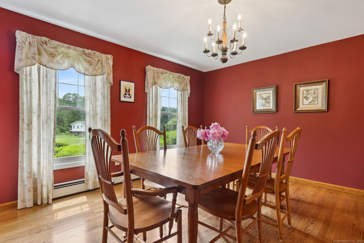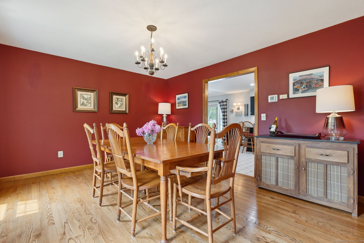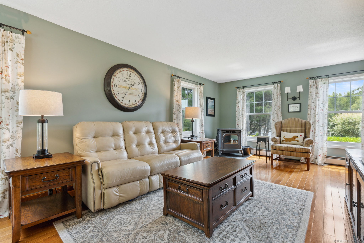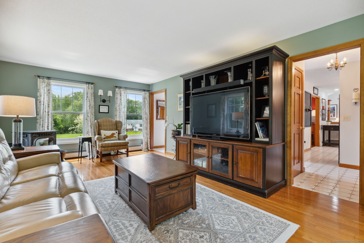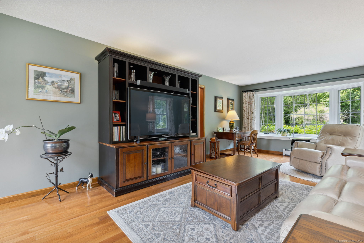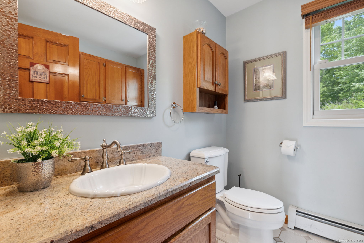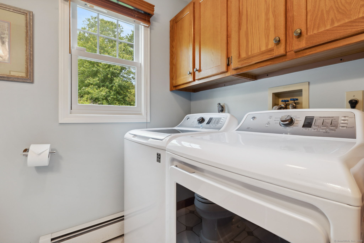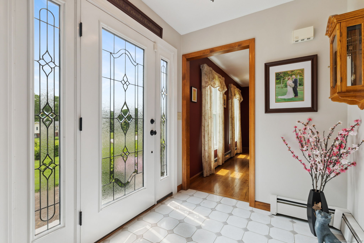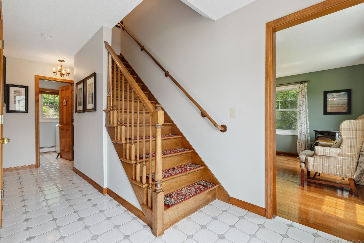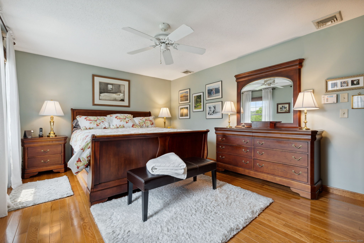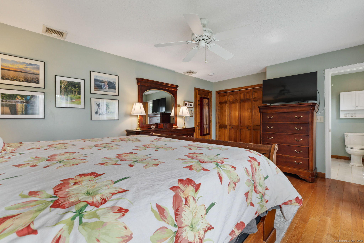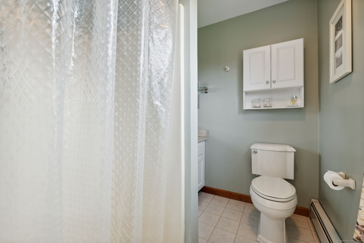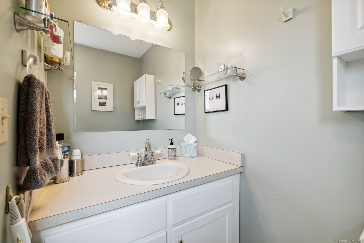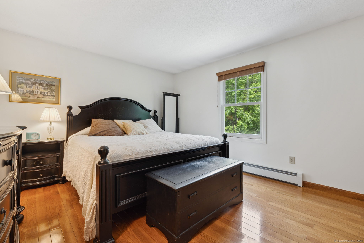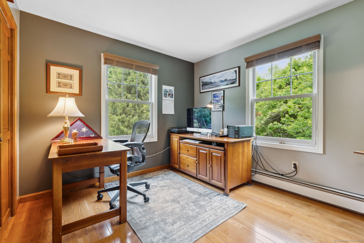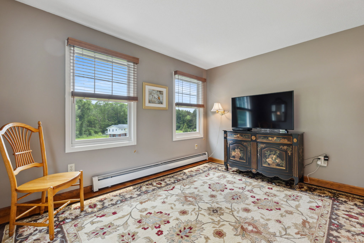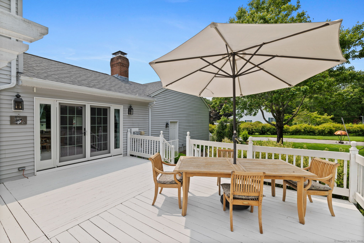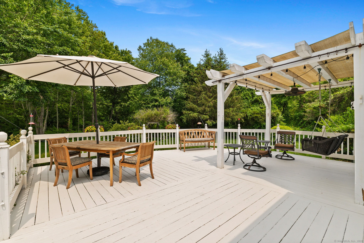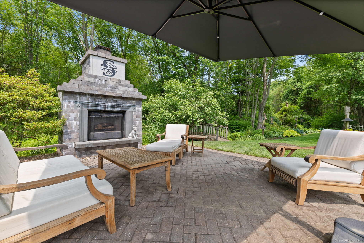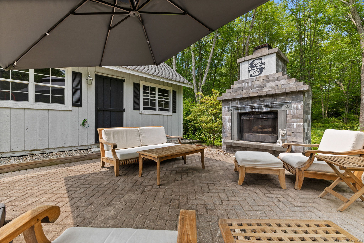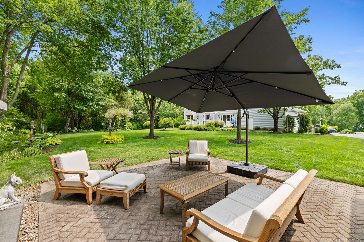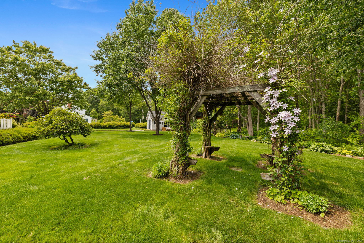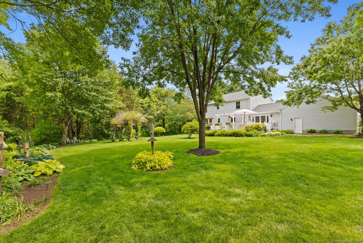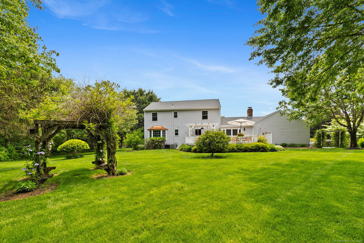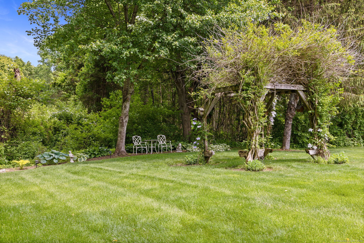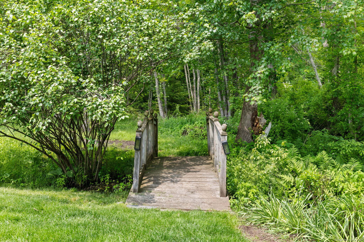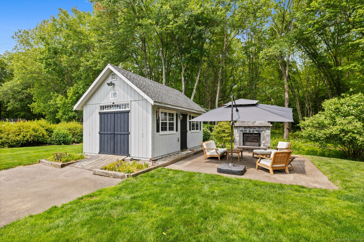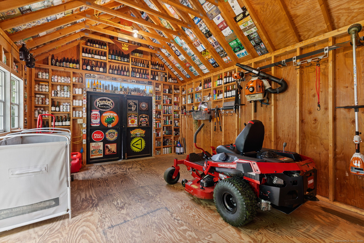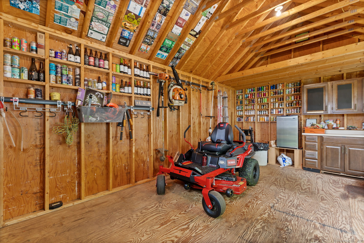More about this Property
If you are interested in more information or having a tour of this property with an experienced agent, please fill out this quick form and we will get back to you!
16 Jeremy River Drive, Colchester CT 06415
Current Price: $575,000
 4 beds
4 beds  3 baths
3 baths  2228 sq. ft
2228 sq. ft
Last Update: 6/21/2025
Property Type: Single Family For Sale
Seller is requesting all Best and Final offers be submitted by Monday, June 9th at 12:00. Thank you. First time on the market, prepare to be impressed! Discover the perfect blend of comfort and style in this meticulously cared for 4-bedroom, 2.5 bath, Colonial home, nestled on a picturesque 1.21-acre lot in a desirable cul-de-sac subdivision. This inviting home features a formal Living Room with pellet stove and formal Dining Room. Thoughtfully designed Kitchen with granite countertops, pantry, tile backsplash and SS appliances. The Family Room which is off the Kitchen is accented by a floor to ceiling wood burning fireplace. Home has gleaming hardwood floors throughout. A partial bath with laundry completes the main floor. The spacious layout offers ample space for family living, entertaining and relaxation. On the second level there are 4 BDRMS; the Primary BDRM suite has a full bath. There is an additional full bath on the second floor. Basement is unfinished with endless possibilities.
Step outside the home onto a sprawling deck that overlooks beautifully landscaped grounds, perennial beds, and ornamental trees that create your own private oasis. An irrigation system ensures that the greenery remains vibrant year-round, allowing you to enjoy outdoor living at its finest. The backyard also features a patio with a custom-built outdoor fireplace the perfect setting for outdoor entertaining. Property has a 14X20 Carefree shed with electricity and cold running water. Just to note a few of the updates to the property: in 2022 home had all new Anderson replacement windows and sliders to the deck area installed, new roof in 2024, updated water softener system in 2025, oil tank replaced in 2023. Home has a Generac whole house gas generator. Schedule a viewing today and experience all the charm and convenience this stunning home has to offer. Professional photos to follow.
GPS Friendly
MLS #: 24097944
Style: Colonial
Color: grey
Total Rooms:
Bedrooms: 4
Bathrooms: 3
Acres: 1.21
Year Built: 1995 (Public Records)
New Construction: No/Resale
Home Warranty Offered:
Property Tax: $6,694
Zoning: RU
Mil Rate:
Assessed Value: $233,500
Potential Short Sale:
Square Footage: Estimated HEATED Sq.Ft. above grade is 2228; below grade sq feet total is ; total sq ft is 2228
| Appliances Incl.: | Electric Range,Oven/Range,Microwave,Refrigerator,Dishwasher,Washer,Dryer,Wine Chiller |
| Laundry Location & Info: | Main Level in with half bath on main floor |
| Fireplaces: | 1 |
| Energy Features: | Generator,Thermopane Windows |
| Interior Features: | Cable - Available,Central Vacuum |
| Energy Features: | Generator,Thermopane Windows |
| Basement Desc.: | Full,Unfinished,Interior Access,Full With Hatchway |
| Exterior Siding: | Vinyl Siding |
| Exterior Features: | Shed,Porch,Deck,Gutters,Garden Area,Lighting,Underground Sprinkler,Patio |
| Foundation: | Concrete |
| Roof: | Asphalt Shingle |
| Parking Spaces: | 2 |
| Garage/Parking Type: | Attached Garage,Paved,Off Street Parking |
| Swimming Pool: | 0 |
| Waterfront Feat.: | Not Applicable |
| Lot Description: | Lightly Wooded,Level Lot,On Cul-De-Sac |
| Occupied: | Owner |
Hot Water System
Heat Type:
Fueled By: Hot Water.
Cooling: Ceiling Fans,Central Air
Fuel Tank Location: In Basement
Water Service: Private Well
Sewage System: Septic
Elementary: Jack Jackter
Intermediate:
Middle:
High School: Bacon Academy
Current List Price: $575,000
Original List Price: $575,000
DOM: 14
Listing Date: 5/24/2025
Last Updated: 6/9/2025 9:58:13 PM
Expected Active Date: 6/6/2025
List Agent Name: Carolyn Kress
List Office Name: Berkshire Hathaway NE Prop.
