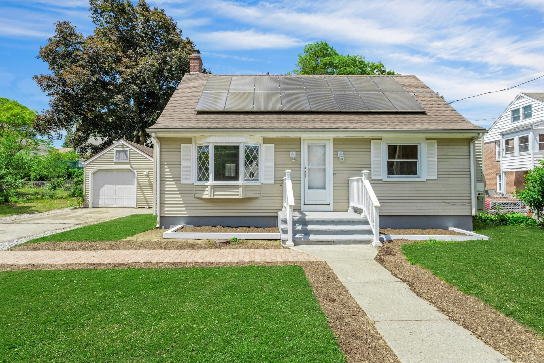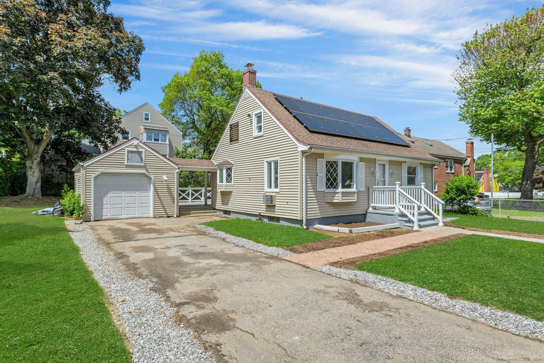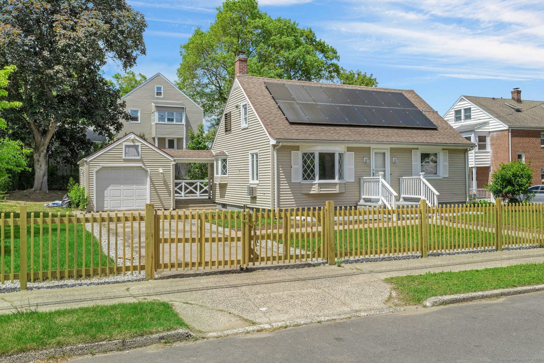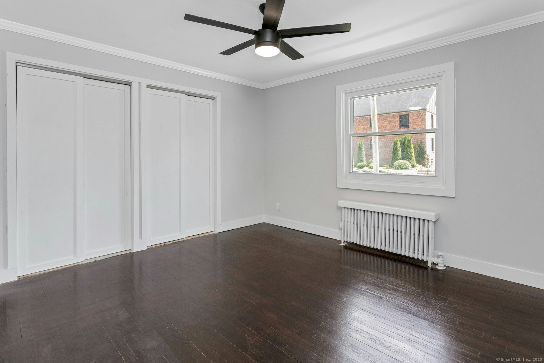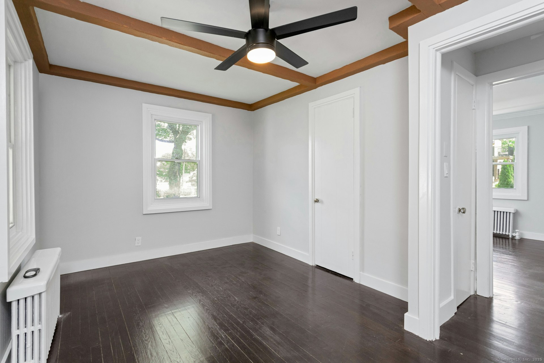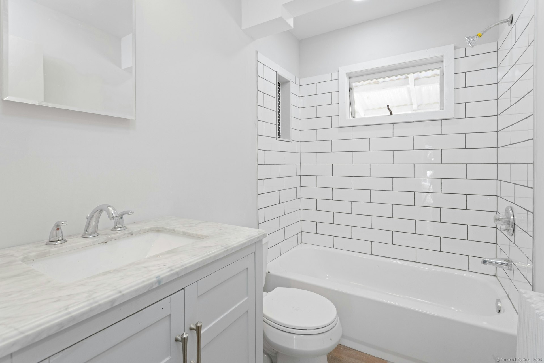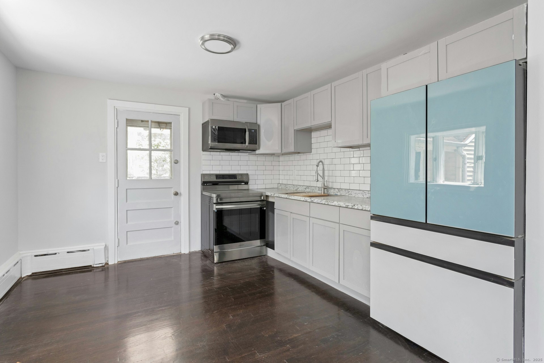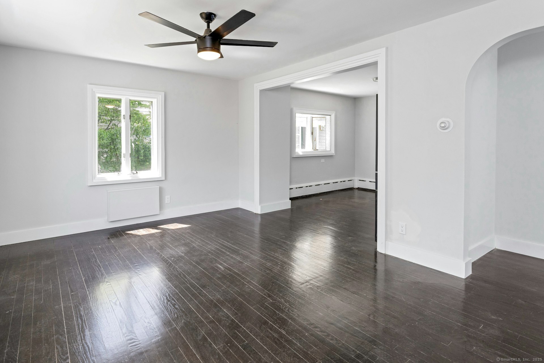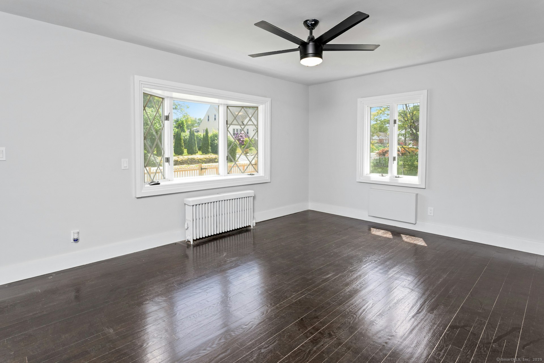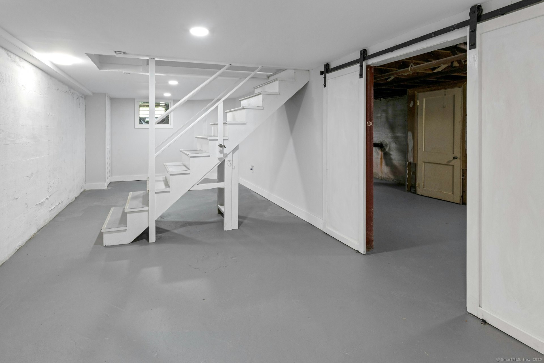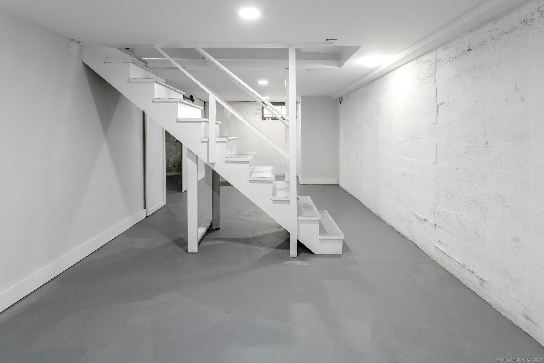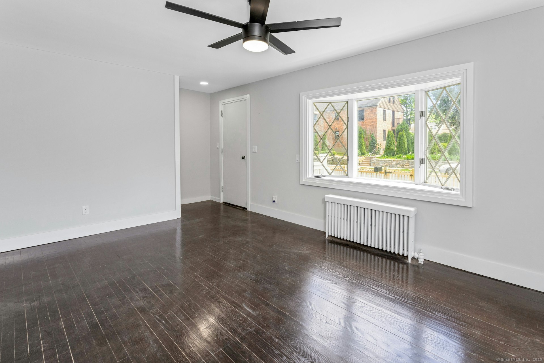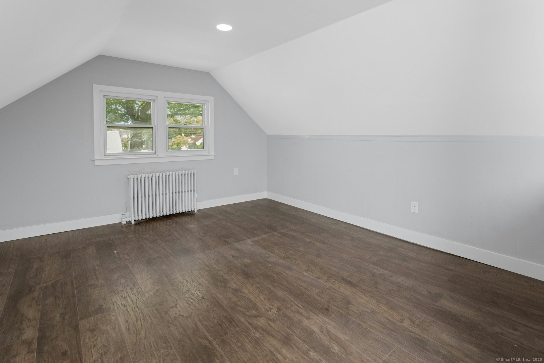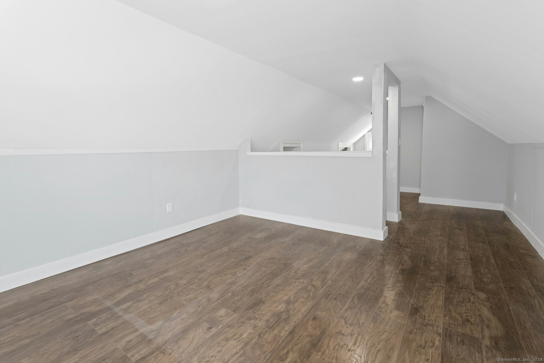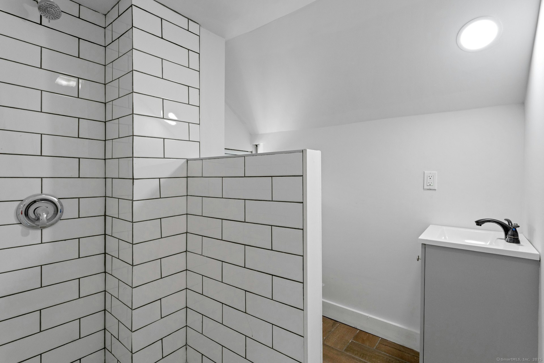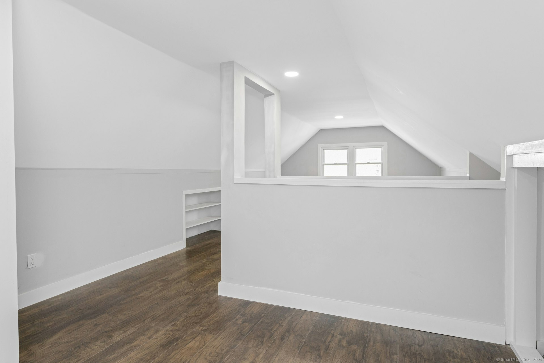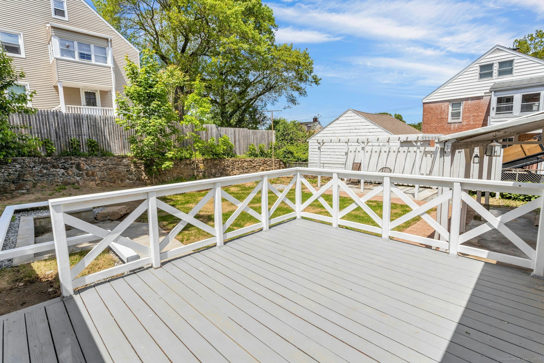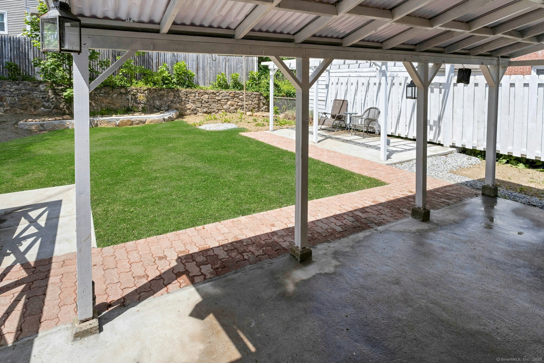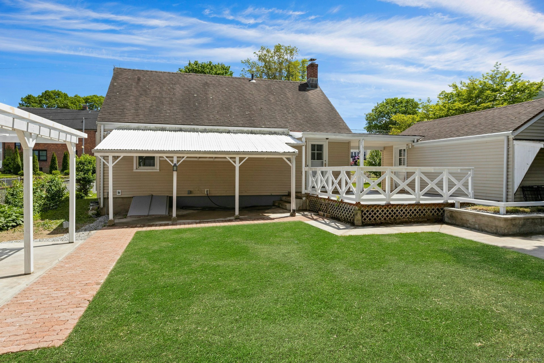More about this Property
If you are interested in more information or having a tour of this property with an experienced agent, please fill out this quick form and we will get back to you!
184 Merritt Street, Bridgeport CT 06606
Current Price: $499,000
 3 beds
3 beds  2 baths
2 baths  1208 sq. ft
1208 sq. ft
Last Update: 6/18/2025
Property Type: Single Family For Sale
Welcome to 184 Merritt St., Bridgeport, CT-a beautifully remodeled home that blends modern living with convenience and style! Step inside this fully transformed residence, where every detail has been thoughtfully updated to create a bright, inviting space. Enjoy the fresh, contemporary finishes throughout, from the open-concept living areas to the sleek, modern kitchen designed for both everyday living and entertaining. Step outside to discover your own private oasis-a great backyard area that has been completely reimagined for relaxation and outdoor enjoyment. Whether youre hosting gatherings or unwinding after a long day, this yard is the perfect retreat. Location is everything, and this home delivers: just a short commute to New York City and easy access to all major shopping areas. Dont miss your chance to own this move-in ready gem in a prime Bridgeport location!
Main St to Merritt St
MLS #: 24097934
Style: Cape Cod
Color:
Total Rooms:
Bedrooms: 3
Bathrooms: 2
Acres: 0.18
Year Built: 1949 (Public Records)
New Construction: No/Resale
Home Warranty Offered:
Property Tax: $7,037
Zoning: RA
Mil Rate:
Assessed Value: $161,950
Potential Short Sale:
Square Footage: Estimated HEATED Sq.Ft. above grade is 1208; below grade sq feet total is ; total sq ft is 1208
| Appliances Incl.: | Gas Cooktop,Microwave,Refrigerator |
| Laundry Location & Info: | Lower Level Basement |
| Fireplaces: | 0 |
| Energy Features: | Passive Solar |
| Energy Features: | Passive Solar |
| Basement Desc.: | Full |
| Exterior Siding: | Vinyl Siding |
| Foundation: | Concrete |
| Roof: | Asphalt Shingle |
| Parking Spaces: | 1 |
| Garage/Parking Type: | Detached Garage |
| Swimming Pool: | 0 |
| Waterfront Feat.: | Not Applicable |
| Lot Description: | Level Lot |
| Nearby Amenities: | Commuter Bus,Golf Course,Health Club,Medical Facilities,Park |
| In Flood Zone: | 0 |
| Occupied: | Vacant |
Hot Water System
Heat Type:
Fueled By: Steam.
Cooling: Window Unit
Fuel Tank Location: In Basement
Water Service: Public Water In Street
Sewage System: Public Sewer In Street
Elementary: Per Board of Ed
Intermediate:
Middle:
High School: Per Board of Ed
Current List Price: $499,000
Original List Price: $550,000
DOM: 26
Listing Date: 5/23/2025
Last Updated: 6/17/2025 8:34:12 PM
List Agent Name: Maria Bardelli
List Office Name: Douglas Elliman of Connecticut
