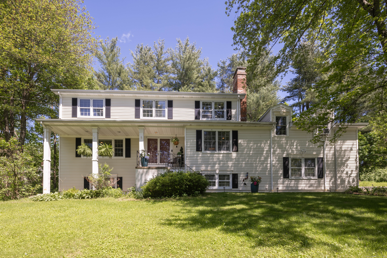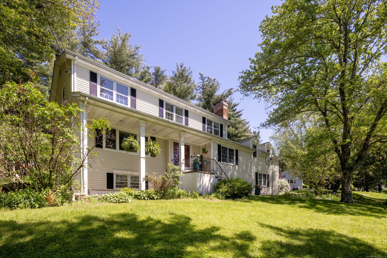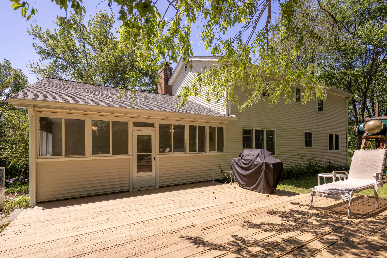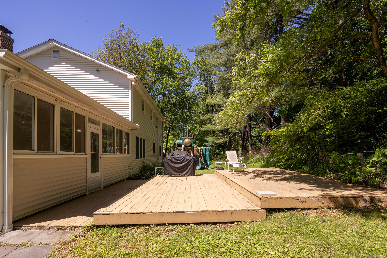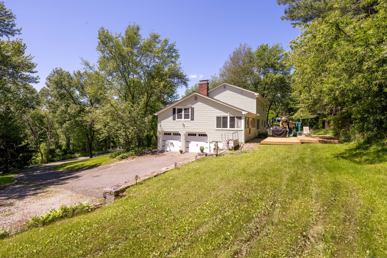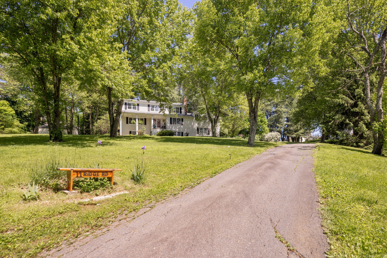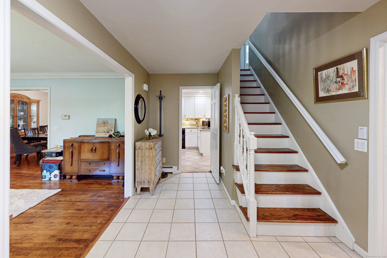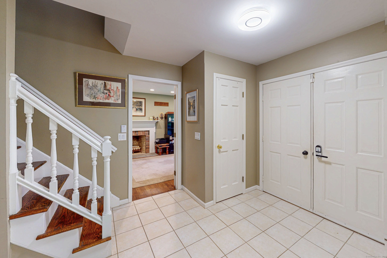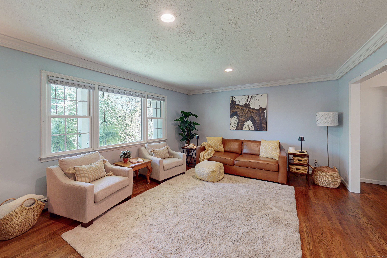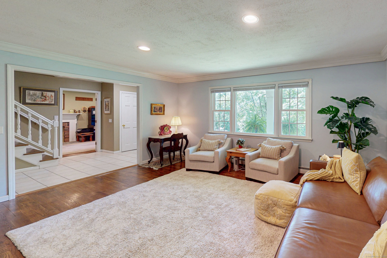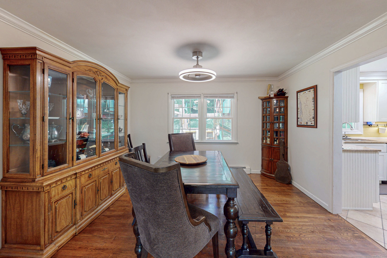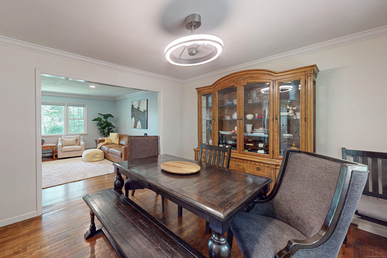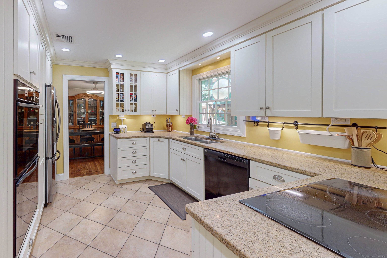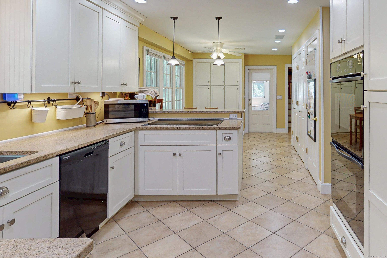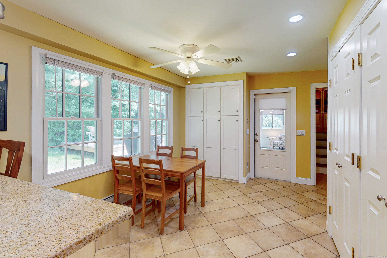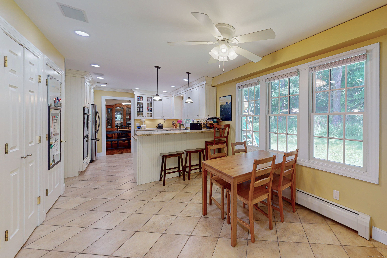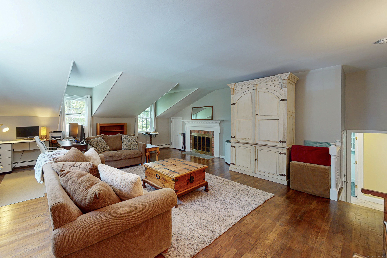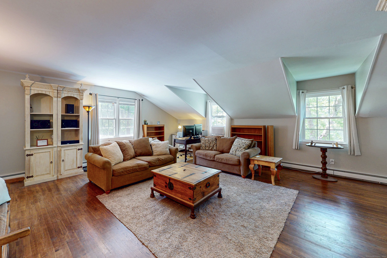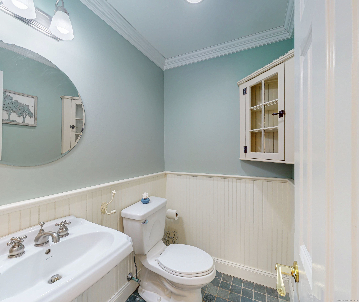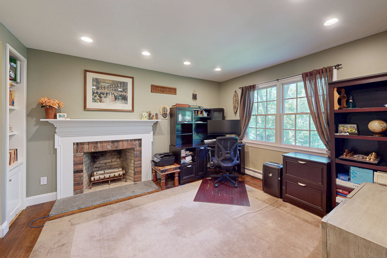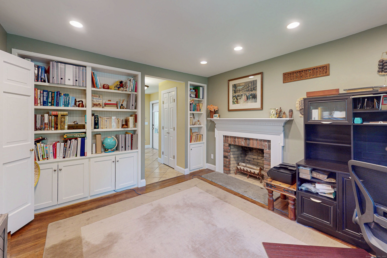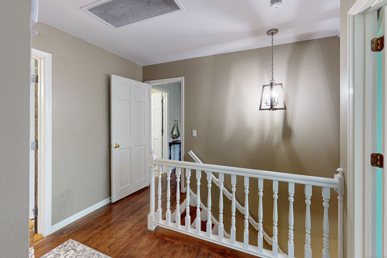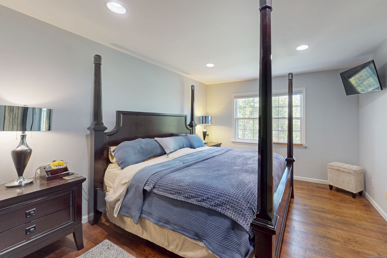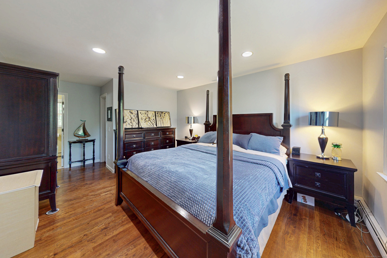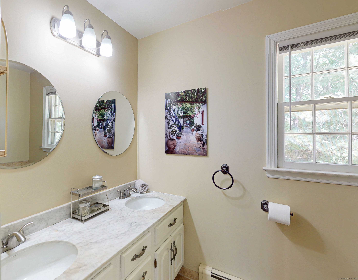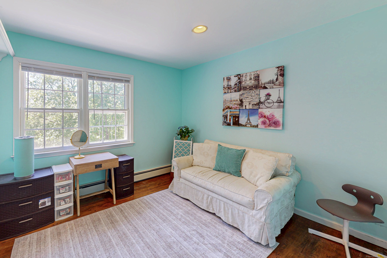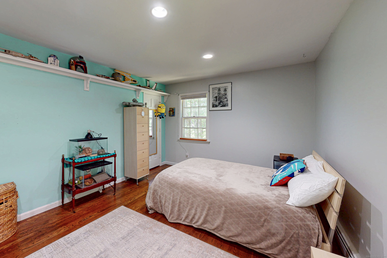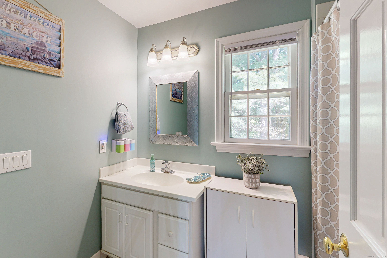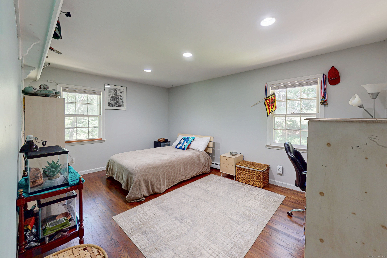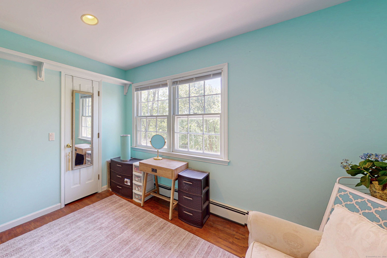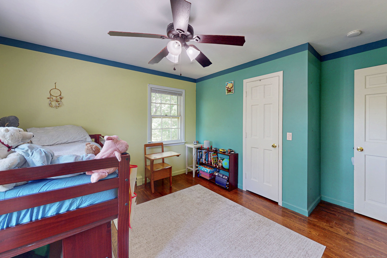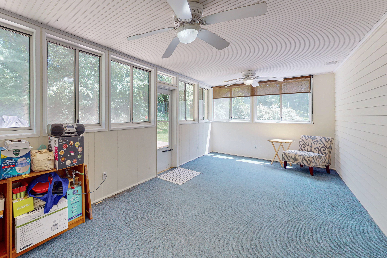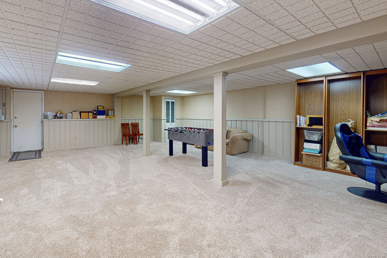More about this Property
If you are interested in more information or having a tour of this property with an experienced agent, please fill out this quick form and we will get back to you!
11 Ridge Road, Newtown CT 06470
Current Price: $659,900
 4 beds
4 beds  3 baths
3 baths  3123 sq. ft
3123 sq. ft
Last Update: 6/22/2025
Property Type: Single Family For Sale
Experience timeless elegance in this stunning 4-bedroom, 2.5-bath Colonial, ideally situated in a highly desirable tranquil neighborhood. A welcoming tile foyer opens to an interior rich in New England charm with modern sophistication. Gleaming hardwood floors, crown molding, custom lighting, and two wood-burning fireplaces enhance the ambiance throughout. The sunlit living room seamlessly flows into the formal dining room-perfect for entertaining guests. The eat-in kitchen features shaker-style white cabinetry, double pantry, casual dining space, and a stylish breakfast bar. Just steps away, the impressive family room offers warmth and character with its rustic fireplace and rich hardwoods. The main-level office with exquisite built-ins creates an inspiring workspace. Enjoy the sprawling sunroom leading to a two-tiered deck and private backyard great for outdoor entertaining. Follow the white spindle staircase up to the primary bedroom which boasts en-suite bath and a dream walk-in closet. Three additional bedrooms with hardwood floors and ample closets share a beautifully updated full bath. The finished walkout lower level offers a generous sized plush game room and spacious utility/laundry area. Recent updates include roof and windows (2019) and garage doors (2024). Additional features include city water, whole house fan, energy-efficient oil heat, and a 2-car garage. Close to premier shopping, dining, schools, and commuter routes-this is gracious living at its best.
GPS Friendly- Sugar St (Route 302) to Boggs Hill Rd, then first left, then right onto Ridge Rd #11 on left see Sothebys Sign
MLS #: 24097922
Style: Colonial
Color: White
Total Rooms:
Bedrooms: 4
Bathrooms: 3
Acres: 0.77
Year Built: 1978 (Public Records)
New Construction: No/Resale
Home Warranty Offered:
Property Tax: $9,944
Zoning: R-2
Mil Rate:
Assessed Value: $368,710
Potential Short Sale:
Square Footage: Estimated HEATED Sq.Ft. above grade is 2466; below grade sq feet total is 657; total sq ft is 3123
| Appliances Incl.: | Electric Cooktop,Wall Oven,Refrigerator,Dishwasher |
| Laundry Location & Info: | Lower Level Washer and Dryer Negotiable |
| Fireplaces: | 2 |
| Energy Features: | Programmable Thermostat |
| Interior Features: | Auto Garage Door Opener,Cable - Available,Open Floor Plan |
| Energy Features: | Programmable Thermostat |
| Basement Desc.: | Full,Storage,Fully Finished,Garage Access,Interior Access,Liveable Space,Full With Walk-Out |
| Exterior Siding: | Vinyl Siding |
| Exterior Features: | Shed,Porch,Deck,Gutters,Lighting,Stone Wall |
| Foundation: | Concrete |
| Roof: | Asphalt Shingle |
| Parking Spaces: | 2 |
| Garage/Parking Type: | Attached Garage,Under House Garage |
| Swimming Pool: | 0 |
| Waterfront Feat.: | Not Applicable |
| Lot Description: | Lightly Wooded,Level Lot,Sloping Lot |
| Nearby Amenities: | Library,Medical Facilities,Park,Public Rec Facilities,Shopping/Mall |
| In Flood Zone: | 0 |
| Occupied: | Owner |
Hot Water System
Heat Type:
Fueled By: Hot Water.
Cooling: Ceiling Fans,Wall Unit,Whole House Fan,Window Unit
Fuel Tank Location: In Basement
Water Service: Public Water Connected
Sewage System: Septic
Elementary: Head OMeadow
Intermediate: Reed
Middle: Newtown
High School: Newtown
Current List Price: $659,900
Original List Price: $659,900
DOM: 7
Listing Date: 5/22/2025
Last Updated: 5/29/2025 4:38:15 PM
List Agent Name: Lorraine Amaral
List Office Name: William Pitt Sothebys Intl
