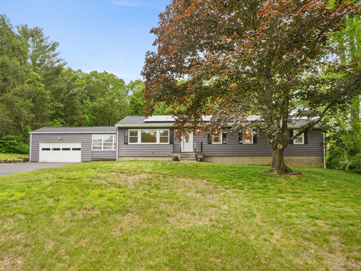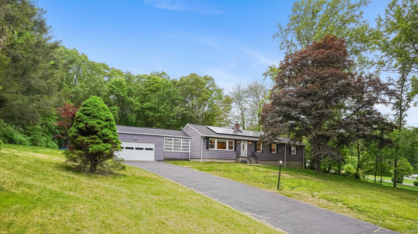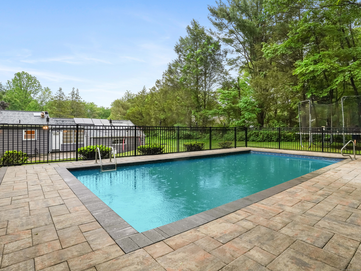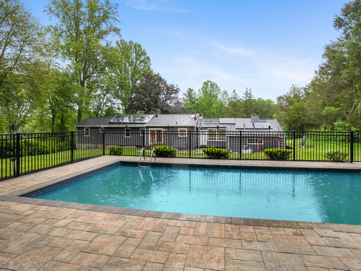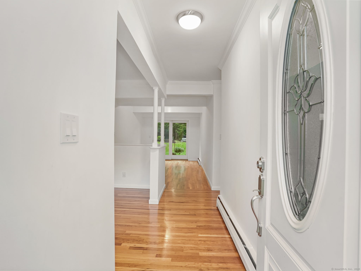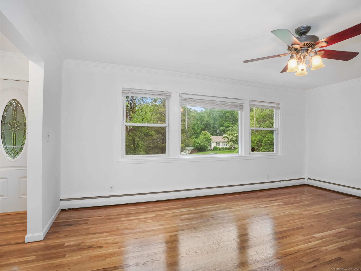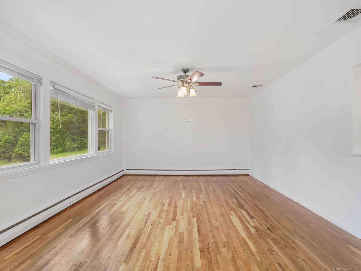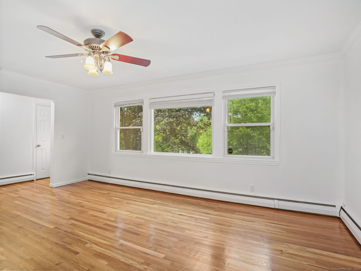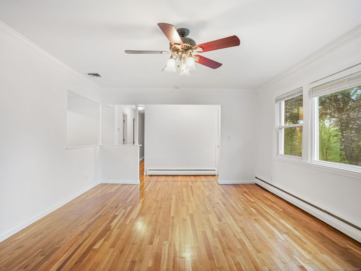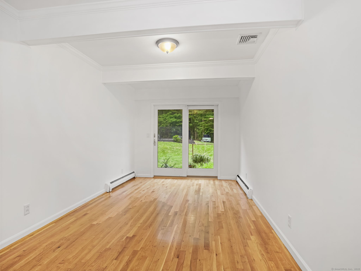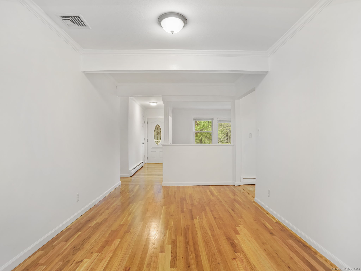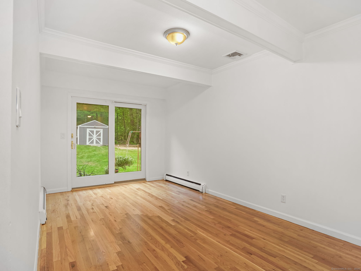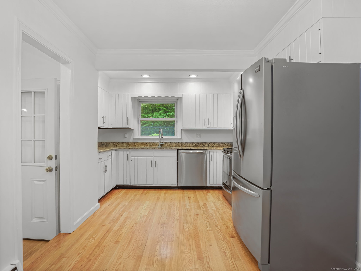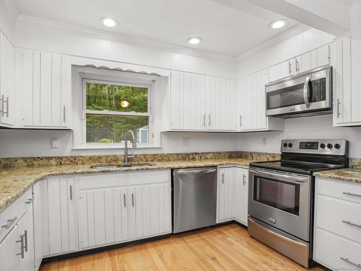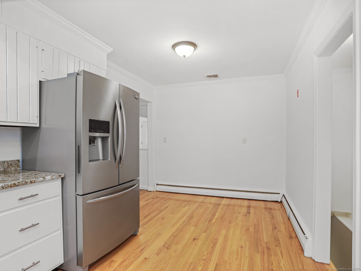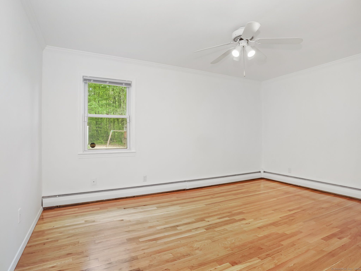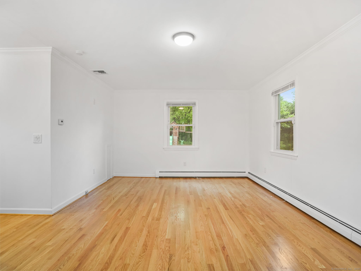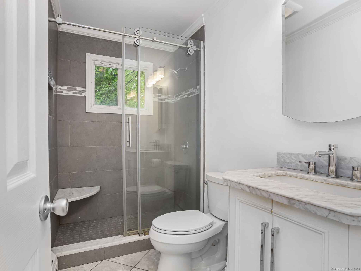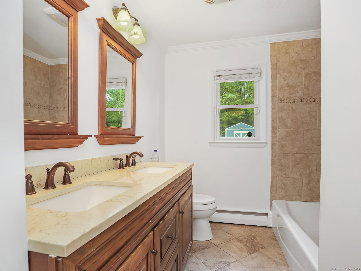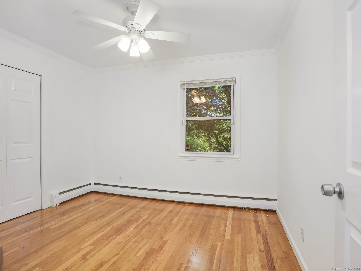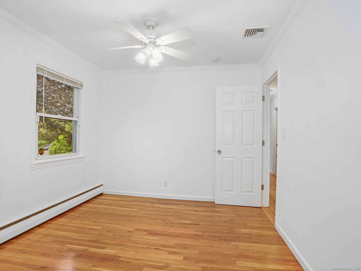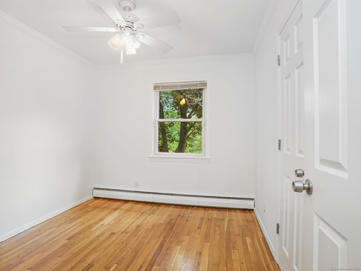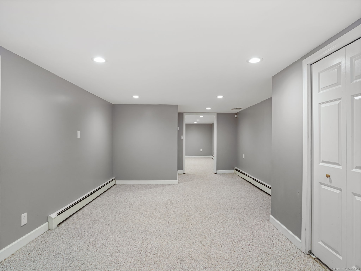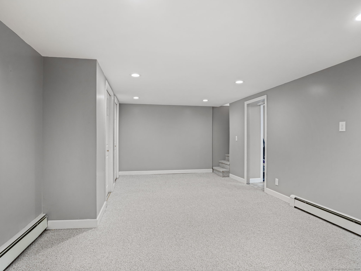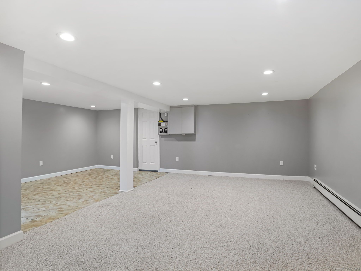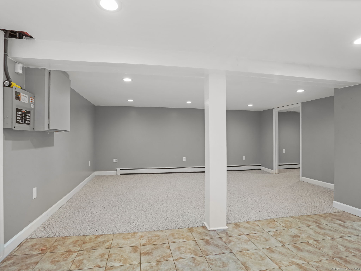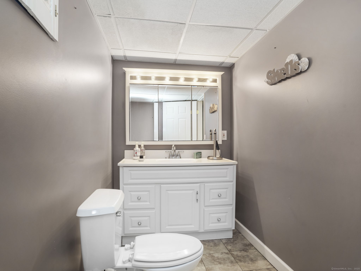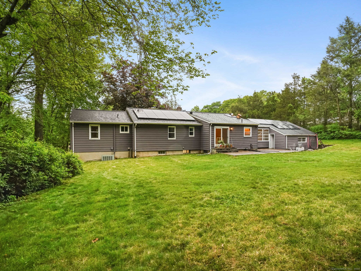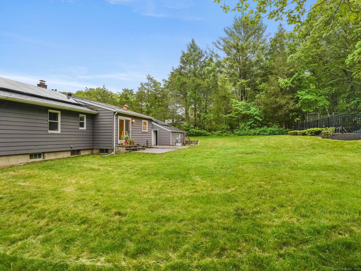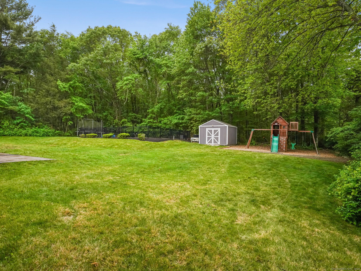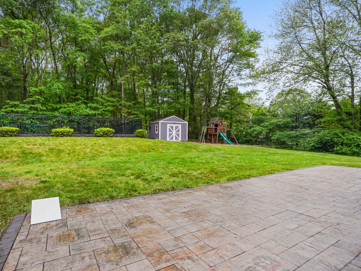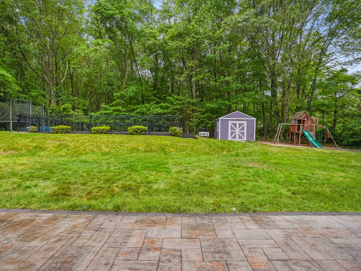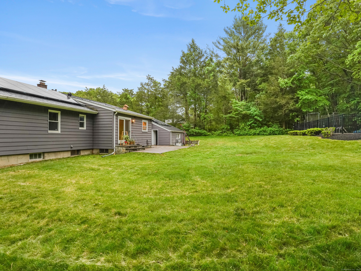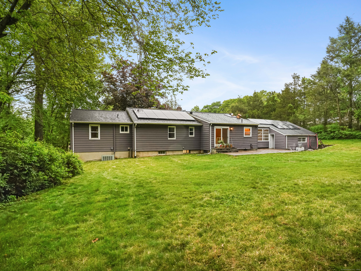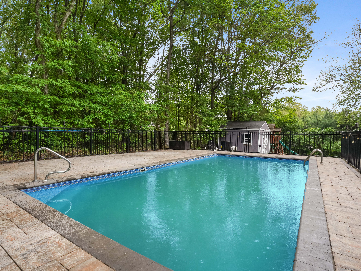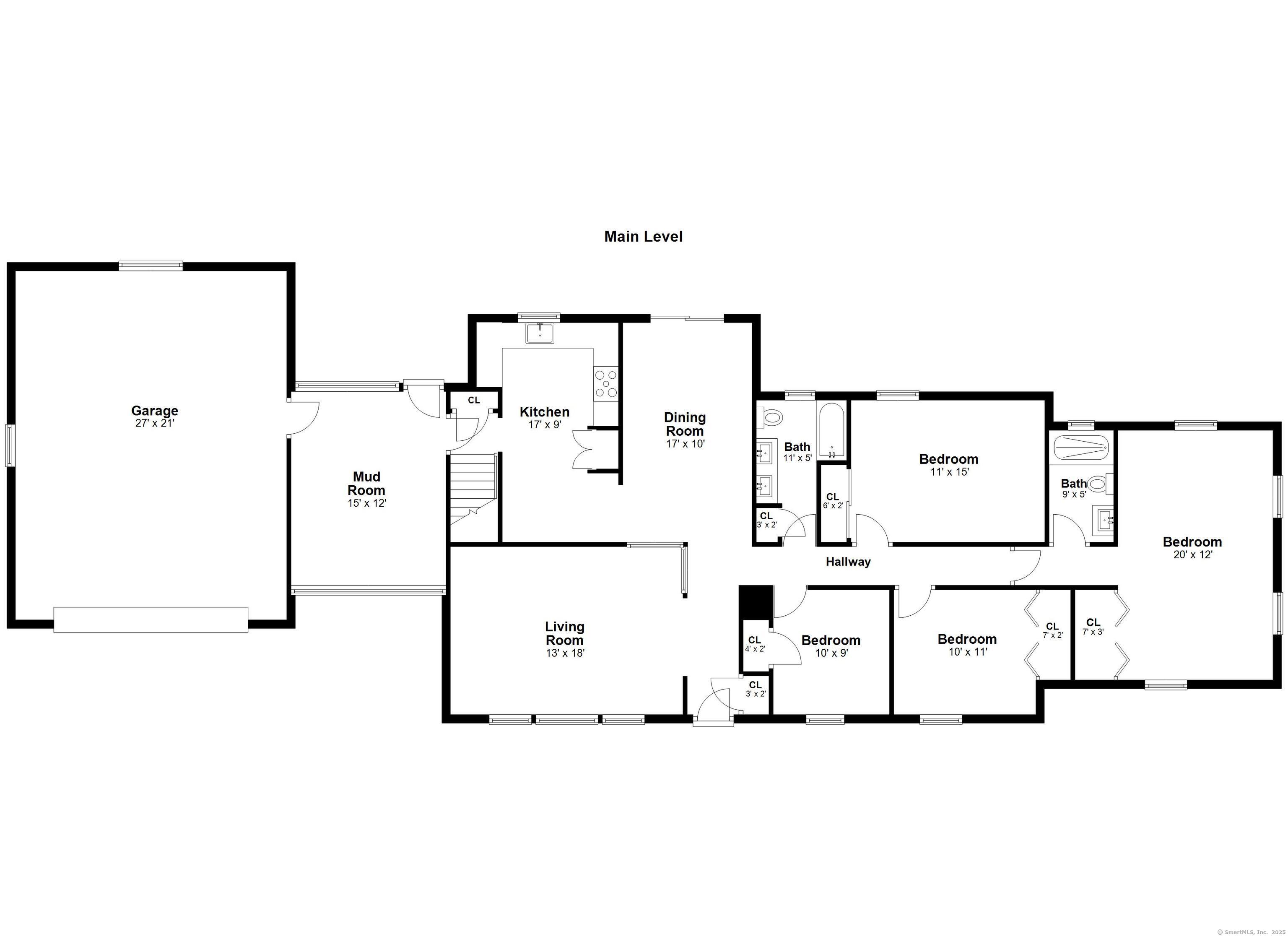More about this Property
If you are interested in more information or having a tour of this property with an experienced agent, please fill out this quick form and we will get back to you!
56 Great Neck Road, Trumbull CT 06611
Current Price: $664,000
 4 beds
4 beds  3 baths
3 baths  2914 sq. ft
2914 sq. ft
Last Update: 6/19/2025
Property Type: Single Family For Sale
Spend Your Summers in Style - Turnkey Ranch in Prime Trumbull Location! Dont miss this incredible opportunity to enjoy summer in a beautifully updated ranch with heated pool. Ideally situated on a quiet cul-de-sac along a picturesque, tree-lined street, feel of New England. Although originally built earlier, this home feels just 9 years young thanks to a complete renovation of baths, flooring, and a fully finished lower level-perfect for a family room, playroom, home office or potential in-law suite. A brand-new roof installed May 2025, and recent updates include stunning paver walkways, a new pool liner, and surrounding stonework-creating your very own backyard oasis. Discover ultimate privacy ready for pool parties in this treed yard, ideal for entertaining, bbqs or relaxing. Conveniently located just around the corner from Hillcrest Middle School and Trumbull High, with easy access to Route 25, the Merritt Parkway, and Route 8. Daily conveniences are just moments away-grab your morning coffee, frozen yogurt, or run errands with ease. Experience life in Trumbull, known for its award-winning schools, extensive parks and recreation system, scenic Rails to Trails, vibrant dining scene, and so much more. Welcome home!
Use GPS
MLS #: 24097920
Style: Ranch
Color: mocha
Total Rooms:
Bedrooms: 4
Bathrooms: 3
Acres: 1.19
Year Built: 1955 (Public Records)
New Construction: No/Resale
Home Warranty Offered:
Property Tax: $10,620
Zoning: AA
Mil Rate:
Assessed Value: $295,750
Potential Short Sale:
Square Footage: Estimated HEATED Sq.Ft. above grade is 1714; below grade sq feet total is 1200; total sq ft is 2914
| Appliances Incl.: | Oven/Range,Refrigerator,Dishwasher,Washer,Dryer |
| Laundry Location & Info: | Lower Level Lower |
| Fireplaces: | 0 |
| Energy Features: | Active Solar |
| Interior Features: | Auto Garage Door Opener,Cable - Available,Security System |
| Energy Features: | Active Solar |
| Home Automation: | Lighting,Security System,Thermostat(s) |
| Basement Desc.: | Full,Heated,Storage,Fully Finished,Interior Access,Liveable Space |
| Exterior Siding: | Aluminum |
| Exterior Features: | Lighting,Patio |
| Foundation: | Concrete |
| Roof: | Asphalt Shingle |
| Parking Spaces: | 2 |
| Garage/Parking Type: | Attached Garage |
| Swimming Pool: | 1 |
| Waterfront Feat.: | Not Applicable |
| Lot Description: | Level Lot,On Cul-De-Sac |
| Nearby Amenities: | Golf Course,Library,Park,Playground/Tot Lot,Public Pool |
| In Flood Zone: | 0 |
| Occupied: | Owner |
Hot Water System
Heat Type:
Fueled By: Hot Water.
Cooling: Central Air
Fuel Tank Location: In Basement
Water Service: Public Water Connected
Sewage System: Public Sewer Connected
Elementary: Booth Hill
Intermediate:
Middle: Hillcrest
High School: Trumbull
Current List Price: $664,000
Original List Price: $664,000
DOM: 20
Listing Date: 5/23/2025
Last Updated: 6/3/2025 11:53:40 AM
Expected Active Date: 5/30/2025
List Agent Name: Jackie Seawright
List Office Name: William Pitt Sothebys Intl
