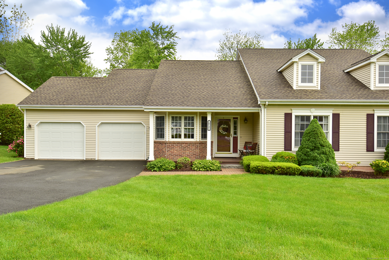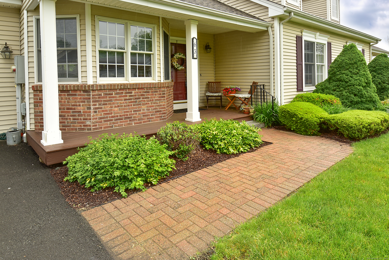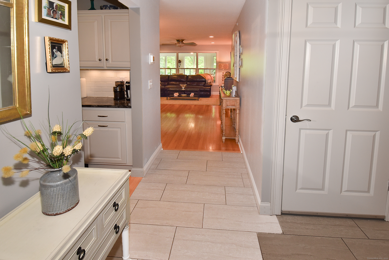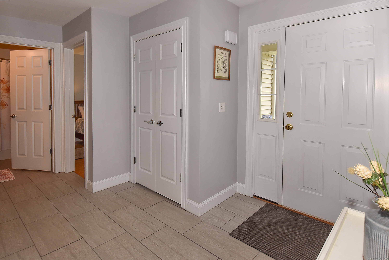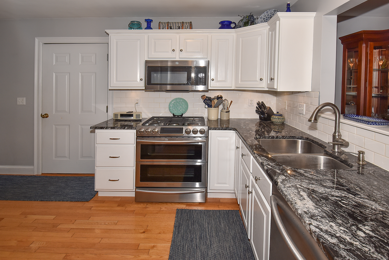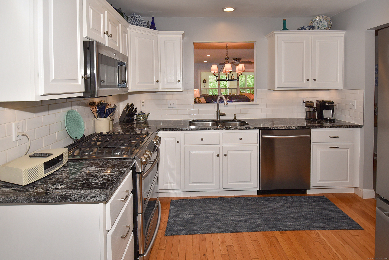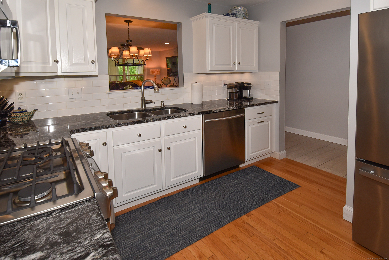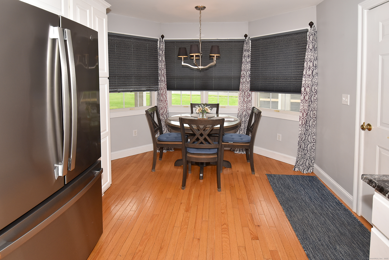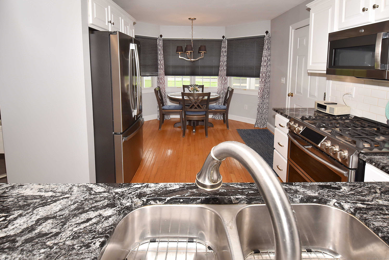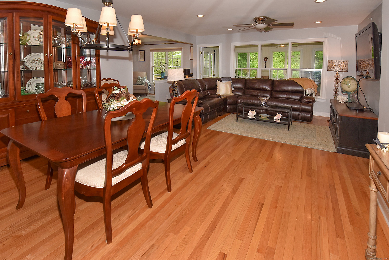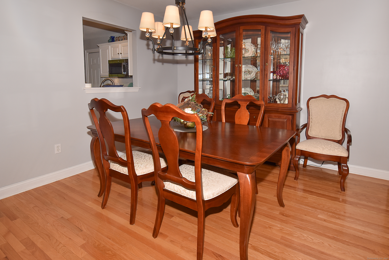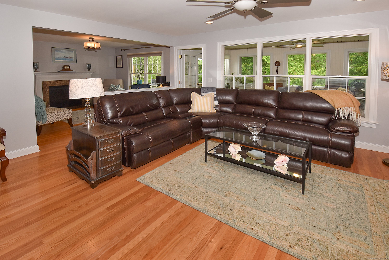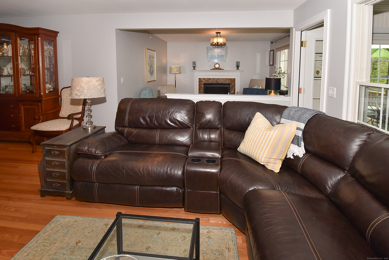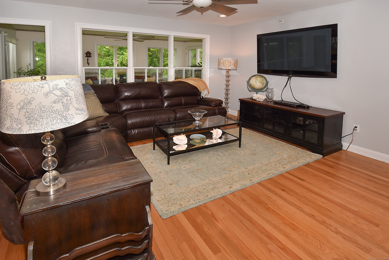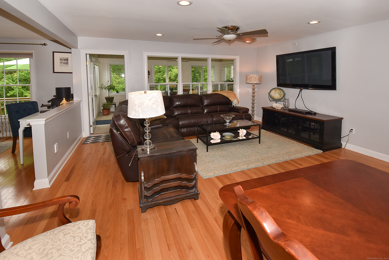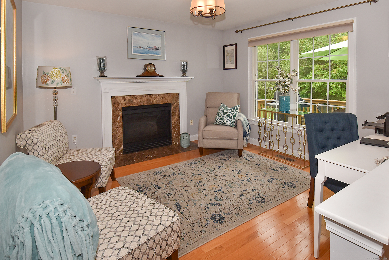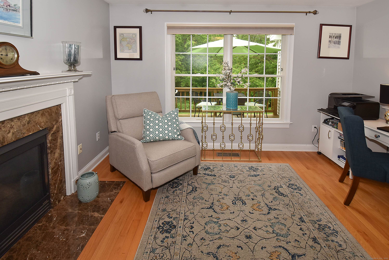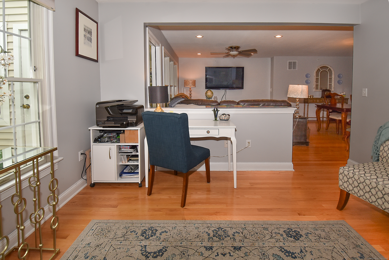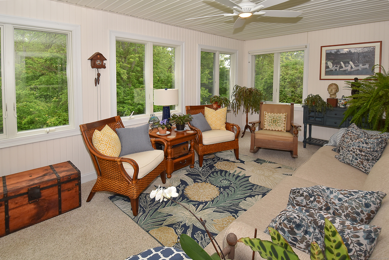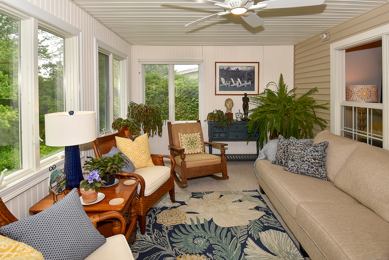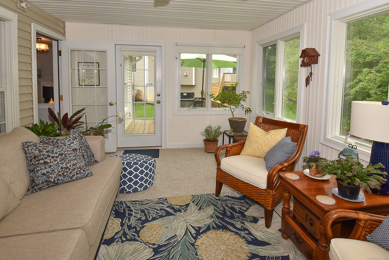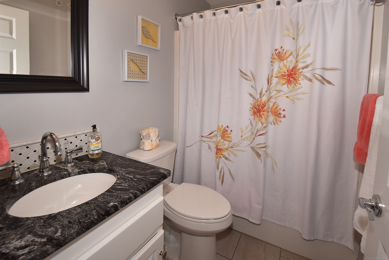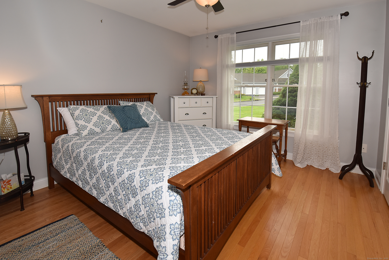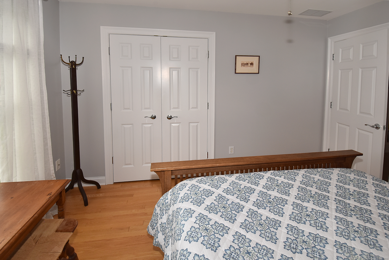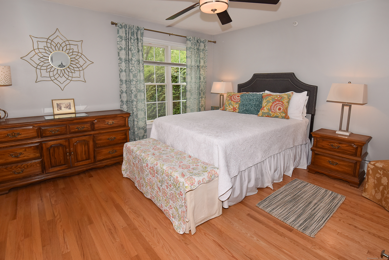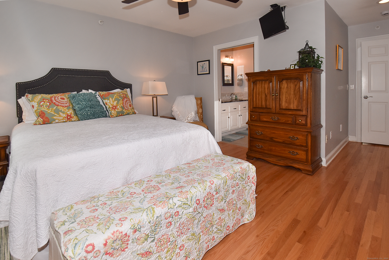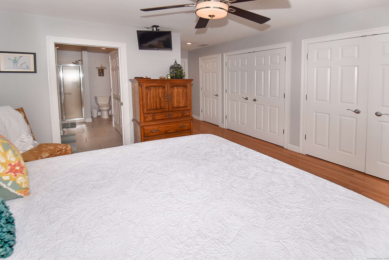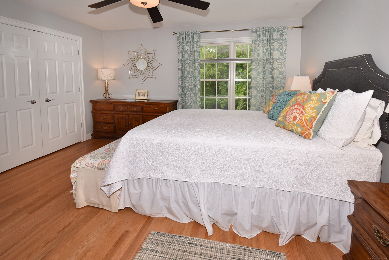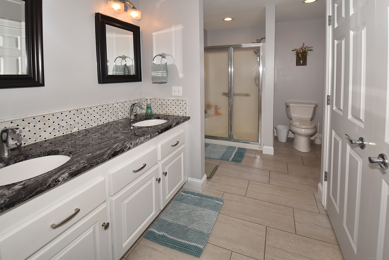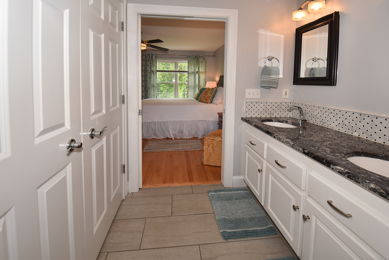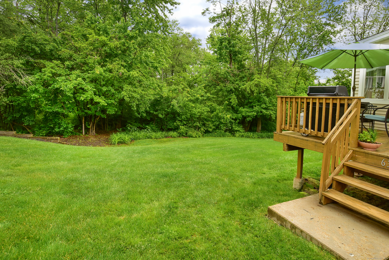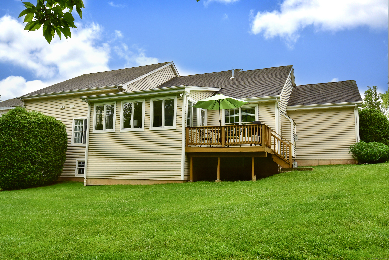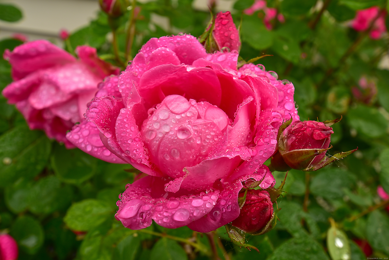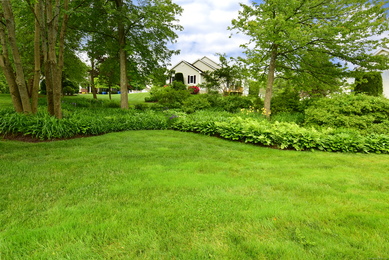More about this Property
If you are interested in more information or having a tour of this property with an experienced agent, please fill out this quick form and we will get back to you!
63 Hudson Lane, Windsor CT 06095
Current Price: $399,900
 2 beds
2 beds  2 baths
2 baths  1399 sq. ft
1399 sq. ft
Last Update: 6/26/2025
Property Type: Condo/Co-Op For Sale
Stunningly updated 2 bed/2 full bathroom Ranch-style condo w/ 2-car garage in sought after Griswold Village in Windsor. This 55+ Active Adult community is so conveniently located, youll find EVERYTHING just minutes away - highways, shopping, restaurants, Bradley International Airport, Windsor Center, Northwest Park & about halfway between Springfield & Hartford for business & entertainment. Kitchen is freshly renovated w/ plenty of white cabinetry, gorgeous granite countertops (same stone on bathroom vanities, too), Stainless appliances, breakfast area w/ bay windows, dbl. sink, recessed lighting & access to the 2-car garage. This kitchen packs a punch! Both bathrooms upgraded - full guest bathroom is perfectly situated next to the large guest bedroom. The Primary Bedroom includes a generously sized bedroom, a WALL of closets, full bathroom w/ dbl. sink vanity, stall shower & laundry area. Enjoy the open concept of the Living Room/Dining Room/Den as you entertain family & friends, while keeping cozy by the gas fireplace in the den. Through the bank of windows on the enclosed porch watch the seasons go by & nature take a visit. Birds & bunnies, among others, are often spotted. A woodland view is what youll see here & on the deck, where you can grill something for dinner or relax & watch the stars. Full basement is dry, huge & ready to be finished, if desired. Nat gas, CAIR, CVAC, & 200 amp. Beautifully maintained, this one beats the band! Come see 63 Hudson Lane!
GPS Friendly
MLS #: 24097915
Style: Ranch
Color: Tan
Total Rooms:
Bedrooms: 2
Bathrooms: 2
Acres: 0
Year Built: 2004 (Public Records)
New Construction: No/Resale
Home Warranty Offered:
Property Tax: $6,976
Zoning: AA
Mil Rate:
Assessed Value: $230,090
Potential Short Sale:
Square Footage: Estimated HEATED Sq.Ft. above grade is 1399; below grade sq feet total is ; total sq ft is 1399
| Appliances Incl.: | Gas Range,Microwave,Refrigerator,Dishwasher,Disposal,Washer,Dryer |
| Laundry Location & Info: | Main Level In Primary Bedroom Bath |
| Fireplaces: | 1 |
| Energy Features: | Programmable Thermostat,Ridge Vents,Storm Doors,Thermopane Windows |
| Interior Features: | Auto Garage Door Opener,Cable - Available,Central Vacuum,Open Floor Plan |
| Energy Features: | Programmable Thermostat,Ridge Vents,Storm Doors,Thermopane Windows |
| Basement Desc.: | Full,Unfinished |
| Exterior Siding: | Vinyl Siding |
| Parking Spaces: | 2 |
| Garage/Parking Type: | Attached Garage,Driveway |
| Swimming Pool: | 0 |
| Waterfront Feat.: | Not Applicable |
| Lot Description: | Level Lot |
| Nearby Amenities: | Commuter Bus,Park,Private School(s),Public Pool,Public Rec Facilities,Public Transportation,Shopping/Mall,Walk to Bus Lines |
| Occupied: | Owner |
HOA Fee Amount 430
HOA Fee Frequency: Monthly
Association Amenities: Gardening Area.
Association Fee Includes:
Hot Water System
Heat Type:
Fueled By: Hot Air.
Cooling: Central Air
Fuel Tank Location:
Water Service: Public Water Connected
Sewage System: Public Sewer Connected
Elementary: Per Board of Ed
Intermediate:
Middle:
High School: Windsor
Current List Price: $399,900
Original List Price: $399,900
DOM: 4
Listing Date: 5/30/2025
Last Updated: 6/3/2025 5:10:11 PM
List Agent Name: Kate Lange
List Office Name: Century 21 AllPoints Realty
