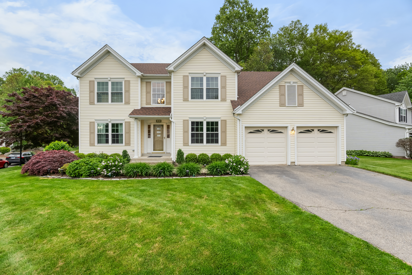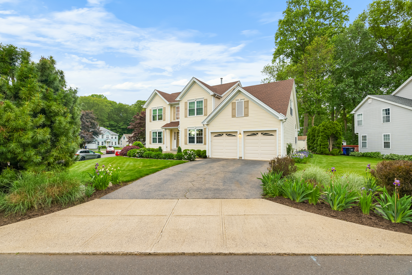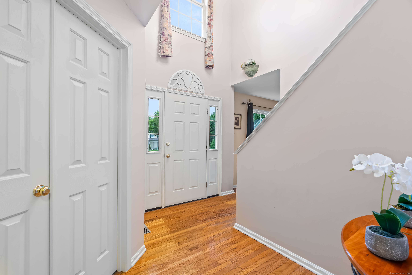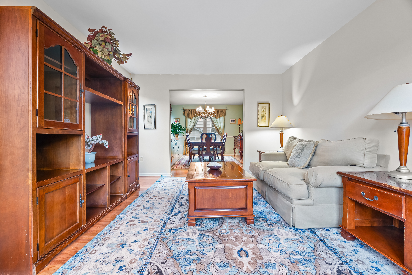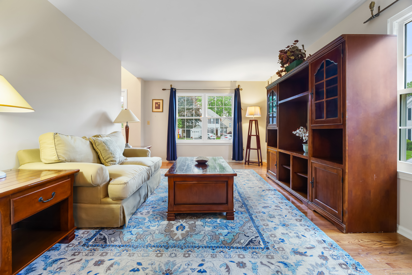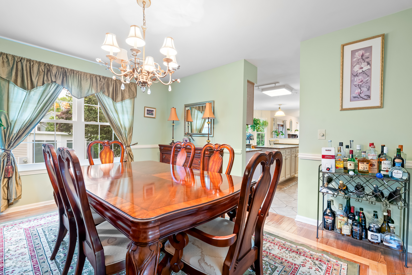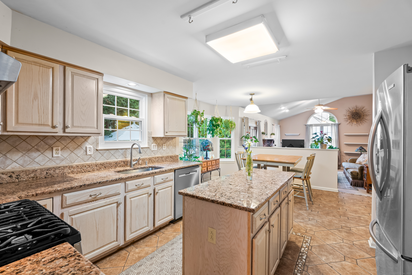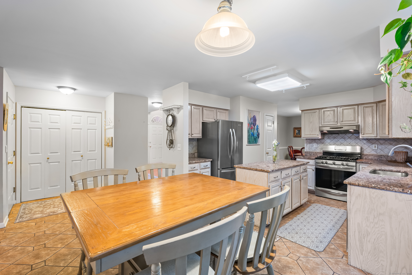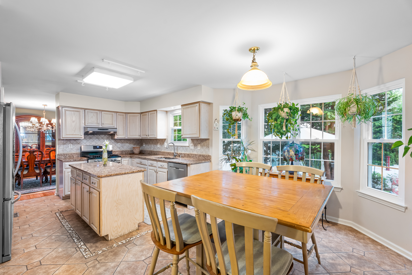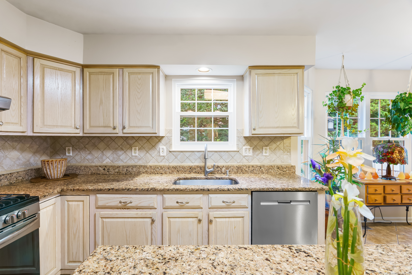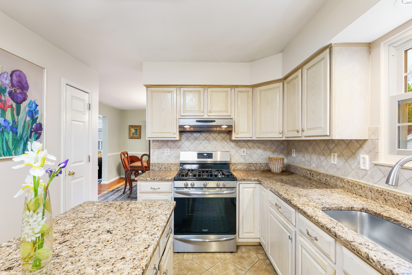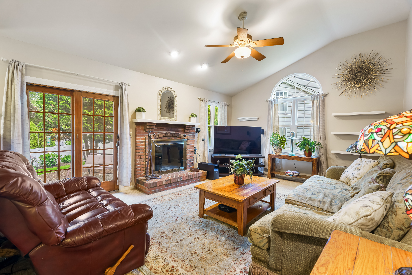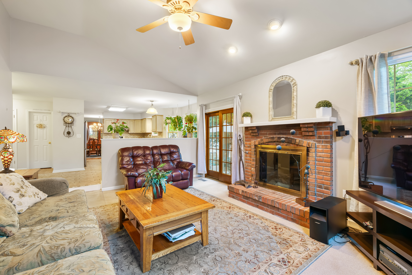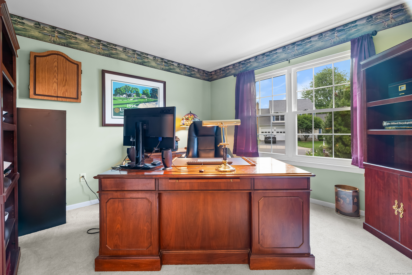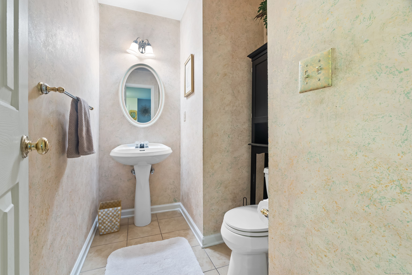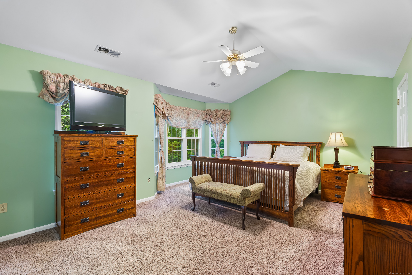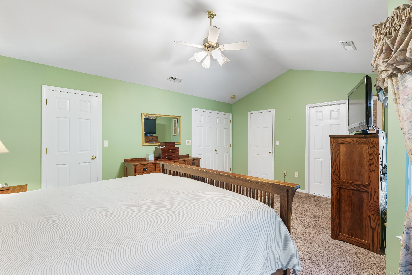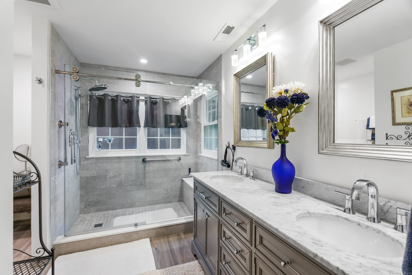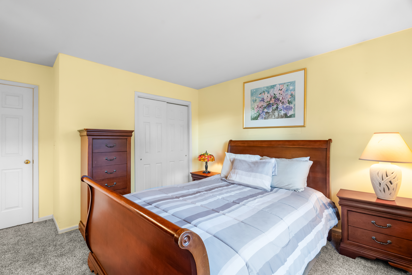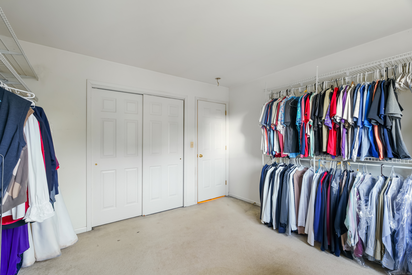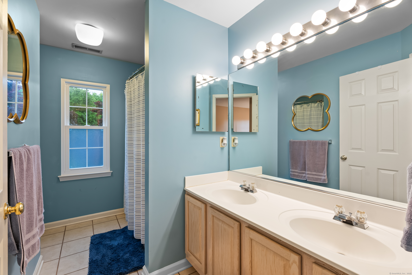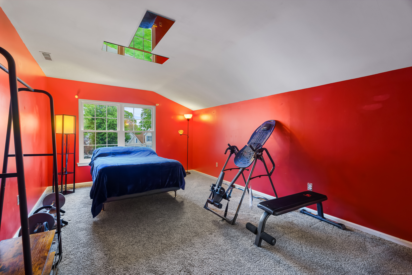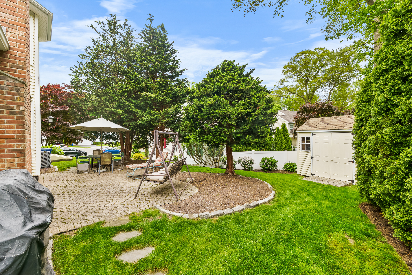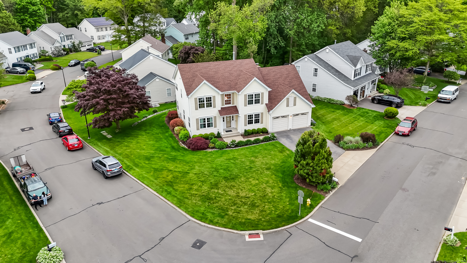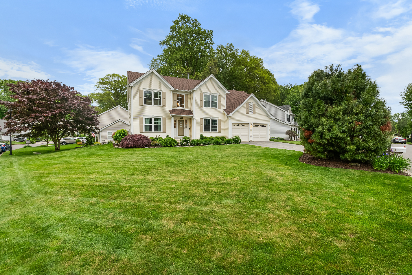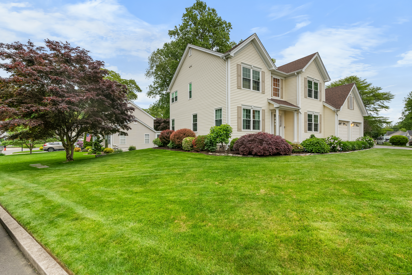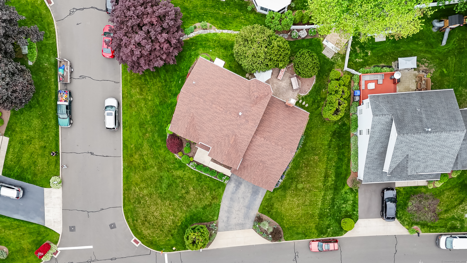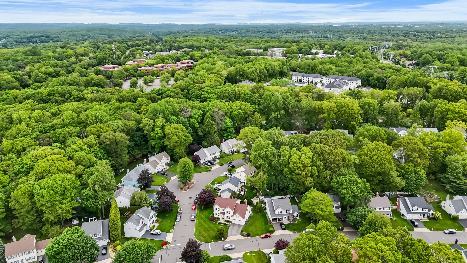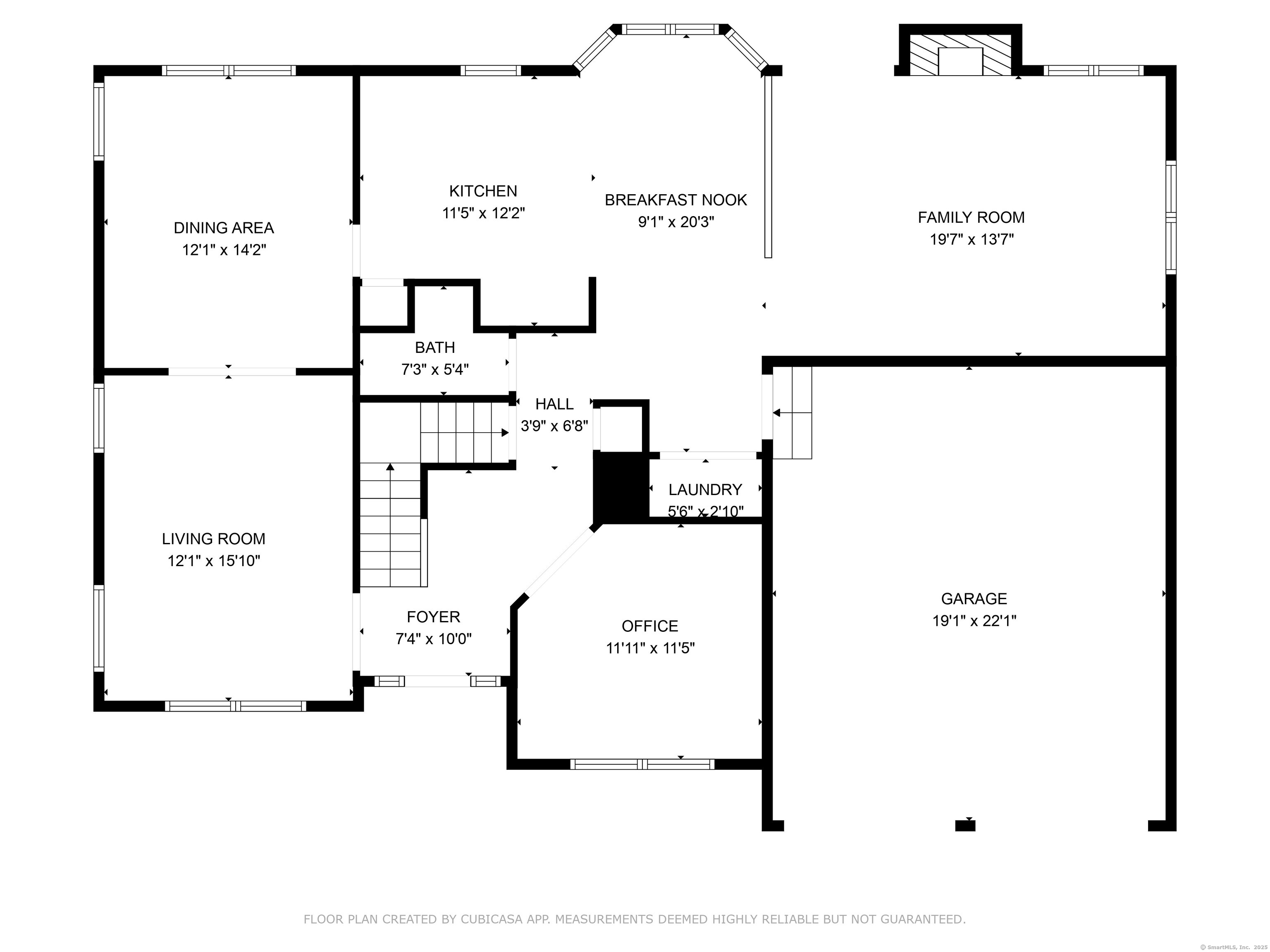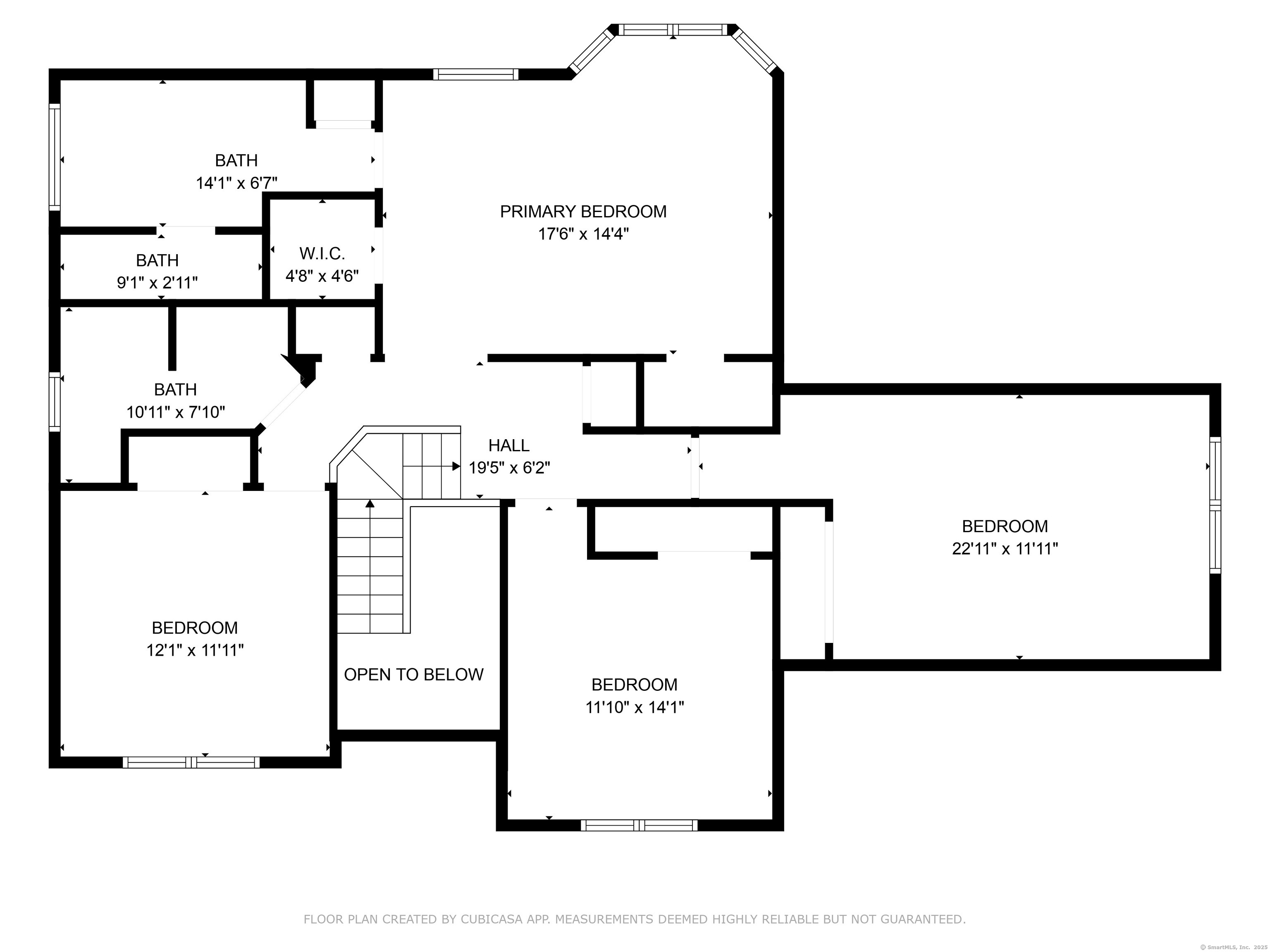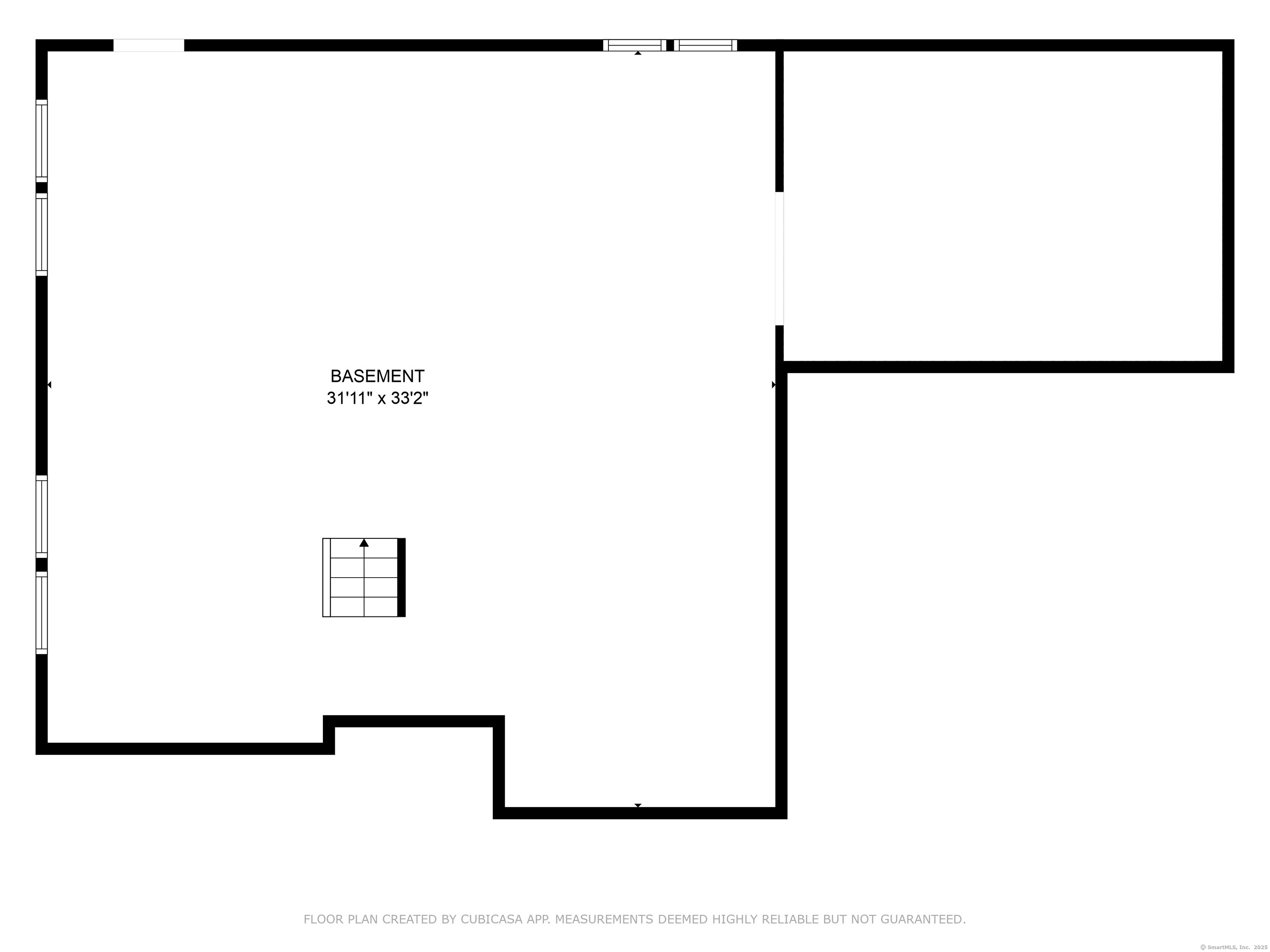More about this Property
If you are interested in more information or having a tour of this property with an experienced agent, please fill out this quick form and we will get back to you!
55 Oak Ridge Lane, Milford CT 06461
Current Price: $740,000
 4 beds
4 beds  3 baths
3 baths  2650 sq. ft
2650 sq. ft
Last Update: 6/21/2025
Property Type: Single Family For Sale
Seller requests all offers by 8:00PM Monday 6/02*** Welcome to 55 Oak Ridge Lane, a hidden treasure located in the desirable Lexington Green community. This expansive residence features over 2,600 square feet of living space, including a versatile 1,020 square foot full basement with limitless possibilities. The property includes four generously sized bedrooms and 2.5 bathrooms. The primary suite serves as a private retreat, complete with a newly remodeled full bathroom featuring a double vanity and fresh tile work, along with two spacious closets for ample storage. The centerpiece of this home is the eat-in kitchen, which boasts a breakfast bar, granite countertops, and stainless steel appliances, perfect for your culinary adventures. This home combines aesthetic appeal with comfort and efficiency. Recent enhancements include brand new Pella windows (2024), newer hot water heater (2022), fresh paint, a new HVAC fan, and a complete irrigation system. 55 Oak Ridge is more than just a house; its a well loved home that offers comfort, convenience, and a welcoming neighborhood.
Approved Probate Sale. Property to be sold as-is. Contents in the home are for sale outside of Purchase & Sale Agreement
GPS Friendly
MLS #: 24097913
Style: Colonial
Color:
Total Rooms:
Bedrooms: 4
Bathrooms: 3
Acres: 0.22
Year Built: 1996 (Public Records)
New Construction: No/Resale
Home Warranty Offered:
Property Tax: $10,510
Zoning: R30
Mil Rate:
Assessed Value: $360,670
Potential Short Sale:
Square Footage: Estimated HEATED Sq.Ft. above grade is 2650; below grade sq feet total is ; total sq ft is 2650
| Appliances Incl.: | Oven/Range,Refrigerator,Dishwasher,Washer,Dryer |
| Laundry Location & Info: | Main Level |
| Fireplaces: | 0 |
| Basement Desc.: | Full,Unfinished |
| Exterior Siding: | Vinyl Siding |
| Foundation: | Concrete |
| Roof: | Asphalt Shingle |
| Parking Spaces: | 2 |
| Garage/Parking Type: | Attached Garage |
| Swimming Pool: | 0 |
| Waterfront Feat.: | Not Applicable |
| Lot Description: | Corner Lot,In Subdivision,Professionally Landscaped |
| Nearby Amenities: | Medical Facilities |
| Occupied: | Owner |
HOA Fee Amount 160
HOA Fee Frequency: Monthly
Association Amenities: .
Association Fee Includes:
Hot Water System
Heat Type:
Fueled By: Hot Air.
Cooling: Central Air
Fuel Tank Location:
Water Service: Public Water Connected
Sewage System: Public Sewer Connected
Elementary: Per Board of Ed
Intermediate:
Middle:
High School: Per Board of Ed
Current List Price: $740,000
Original List Price: $740,000
DOM: 6
Listing Date: 5/28/2025
Last Updated: 6/5/2025 9:26:04 PM
List Agent Name: Courtney McManus
List Office Name: The Agency
