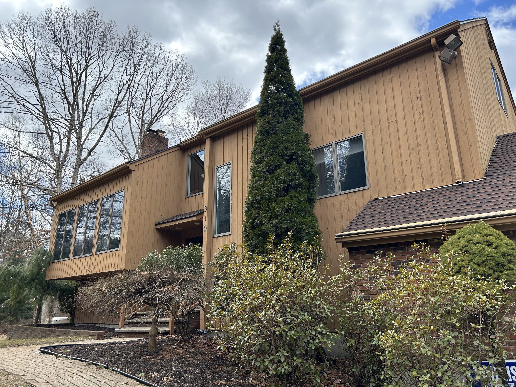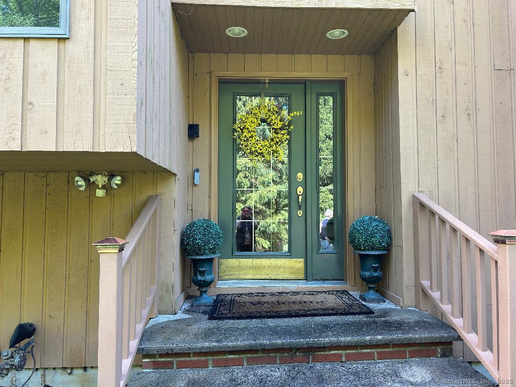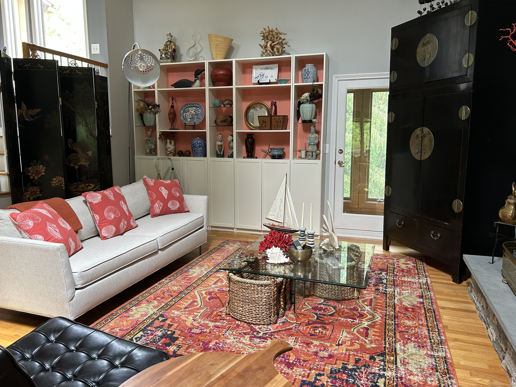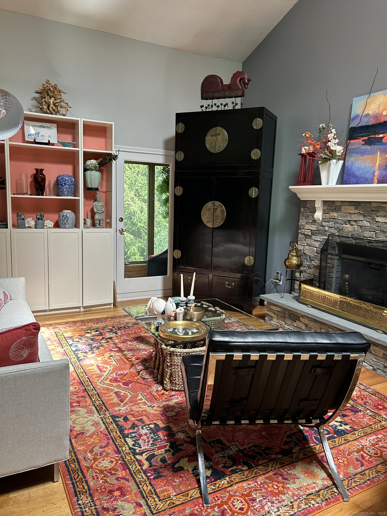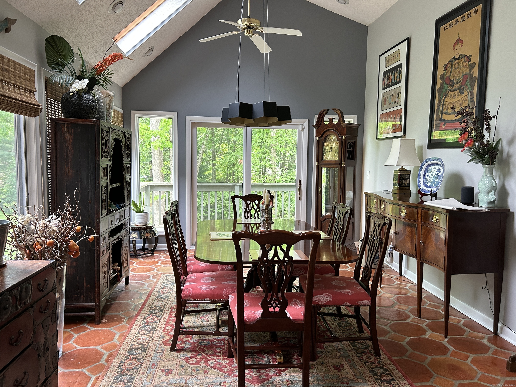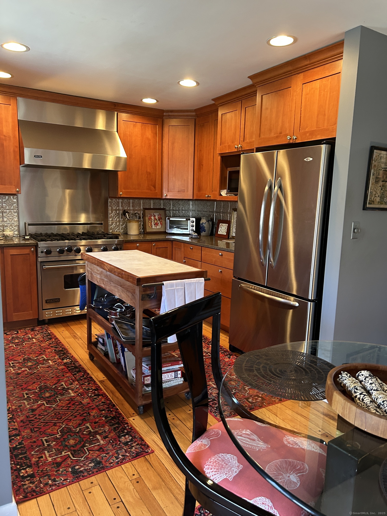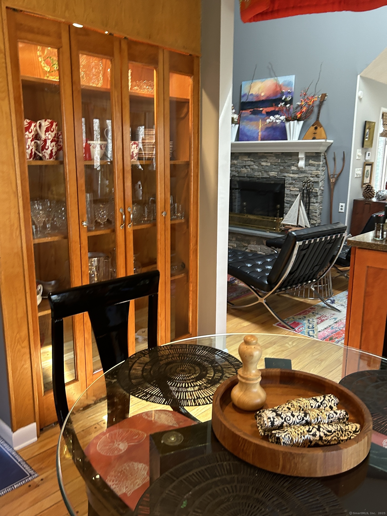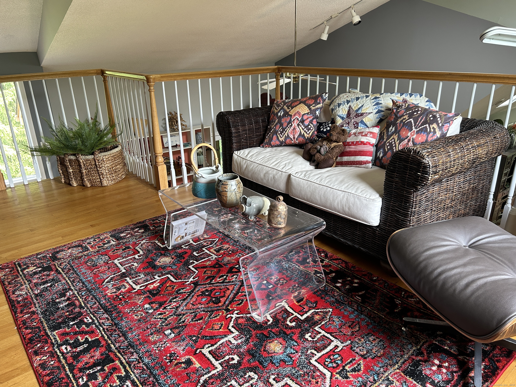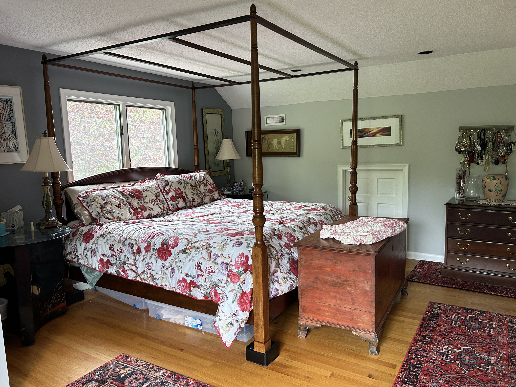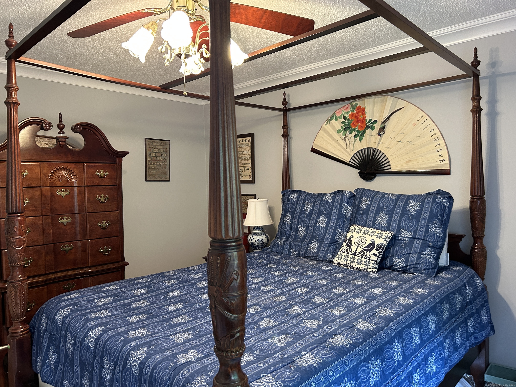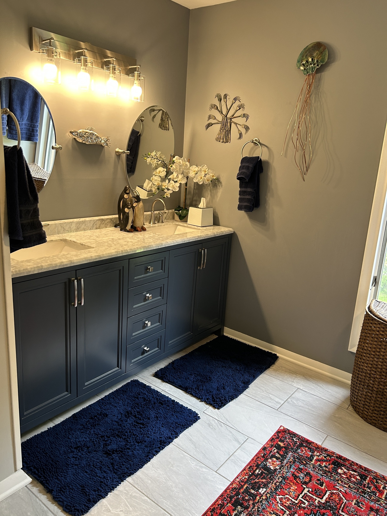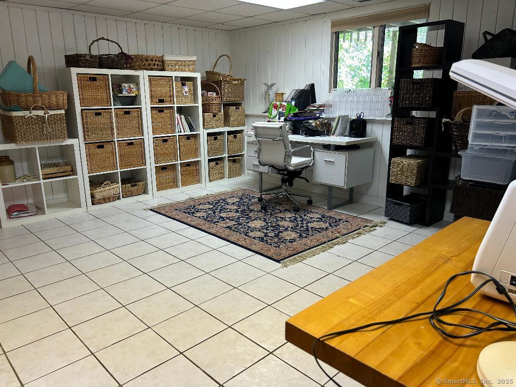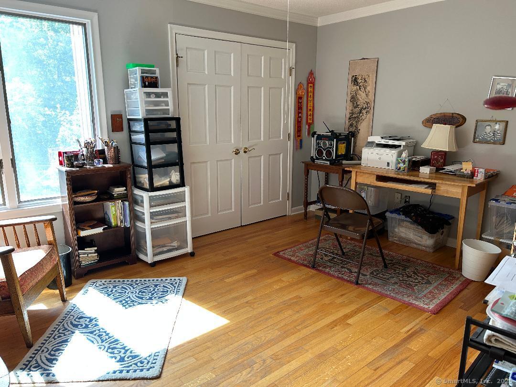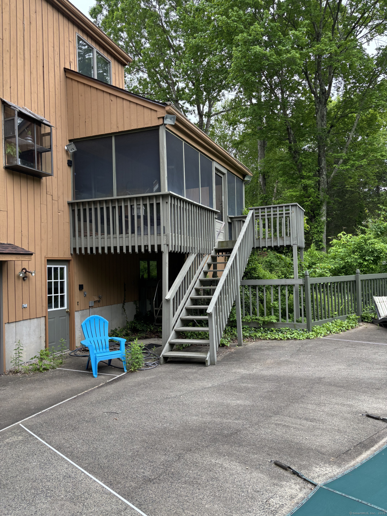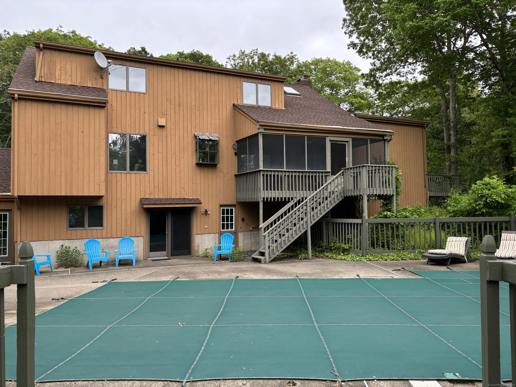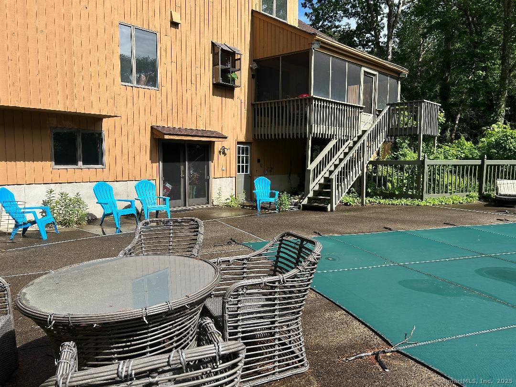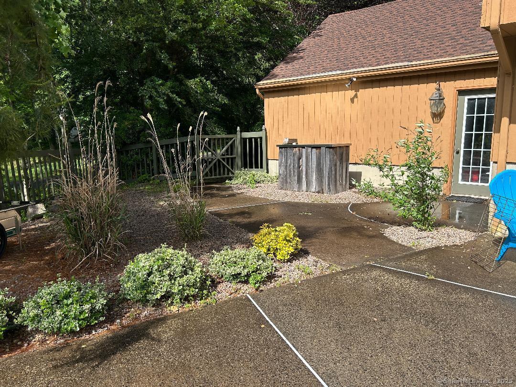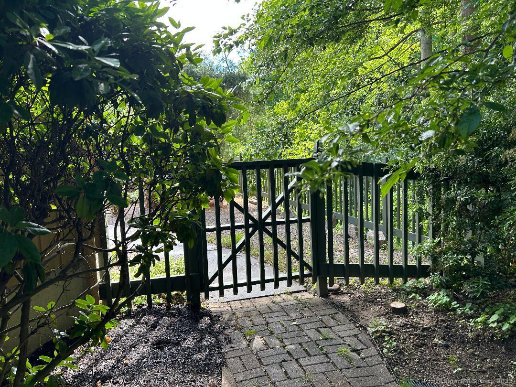More about this Property
If you are interested in more information or having a tour of this property with an experienced agent, please fill out this quick form and we will get back to you!
310 WEATHERLY Trail, Guilford CT 06437
Current Price: $719,000
 4 beds
4 beds  3 baths
3 baths  3227 sq. ft
3227 sq. ft
Last Update: 6/19/2025
Property Type: Single Family For Sale
This modern home on a spacious 1.5 acre lot in a peaceful cul-de-sac subdivision features three levels of living space with open floor plan, hardwood floors, cathedral ceilings and walls of glass for normal light. The remodeled kitchen has cherry cabinets granite countertops, custom built-ins, and top-of-the line S.S. appliances. Additional features include cozy living room with new gas fireplace, a loft, a master bedroom with walk in closet, a three seasonal porch, a finished lower level great room plus walkout, and an inground pool.
Conveniently located, just 10 minutes from the historic town village, this property offers easy access to shopping, restaurants, a beach and the commuter rail. Other amenities include an irrigations system, central vacuum, central A/C, gutter guards, and a two car garage. Upgrades include whole house generator 2024, new roof, new pool cover, new gas fire place and stone finish and new pool fence.
exit 58, take right on 77 to right on 80, left on hoop pole road, 2nd left to weatherly trail
MLS #: 24097911
Style: Contemporary
Color: BROWN
Total Rooms:
Bedrooms: 4
Bathrooms: 3
Acres: 1.42
Year Built: 1981 (Public Records)
New Construction: No/Resale
Home Warranty Offered:
Property Tax: $9,762
Zoning: OSD
Mil Rate:
Assessed Value: $367,290
Potential Short Sale:
Square Footage: Estimated HEATED Sq.Ft. above grade is 2037; below grade sq feet total is 1190; total sq ft is 3227
| Appliances Incl.: | Gas Cooktop,Microwave,Range Hood,Refrigerator,Dishwasher,Washer,Electric Dryer |
| Laundry Location & Info: | Lower Level |
| Fireplaces: | 1 |
| Energy Features: | Passive Solar,Generator,Thermopane Windows |
| Interior Features: | Auto Garage Door Opener,Cable - Pre-wired,Central Vacuum,Open Floor Plan,Security System |
| Energy Features: | Passive Solar,Generator,Thermopane Windows |
| Home Automation: | Electric Outlet(s) |
| Basement Desc.: | Full,Heated,Partially Finished,Full With Walk-Out |
| Exterior Siding: | Vertical Siding,Wood |
| Exterior Features: | Shed,Porch,Gutters |
| Foundation: | Concrete |
| Roof: | Asphalt Shingle |
| Parking Spaces: | 2 |
| Driveway Type: | Private,Paved |
| Garage/Parking Type: | Under House Garage,Driveway |
| Swimming Pool: | 1 |
| Waterfront Feat.: | Not Applicable |
| Lot Description: | Corner Lot,Lightly Wooded,Sloping Lot |
| In Flood Zone: | 0 |
| Occupied: | Owner |
Hot Water System
Heat Type:
Fueled By: Hot Air.
Cooling: Central Air
Fuel Tank Location: In Basement
Water Service: Private Well
Sewage System: Septic
Elementary: Melissa Jones
Intermediate: Baldwin
Middle: Adams
High School: Guilford
Current List Price: $719,000
Original List Price: $719,000
DOM: 27
Listing Date: 5/23/2025
Last Updated: 5/23/2025 4:20:13 PM
List Agent Name: Mim Beardsley
List Office Name: Houlihan Lawrence WD
