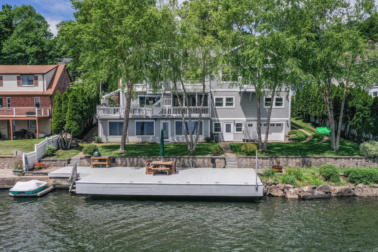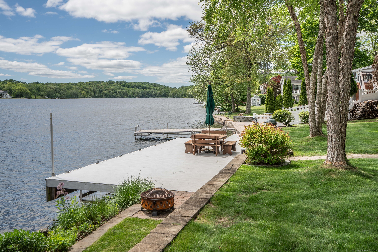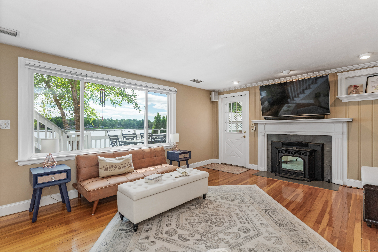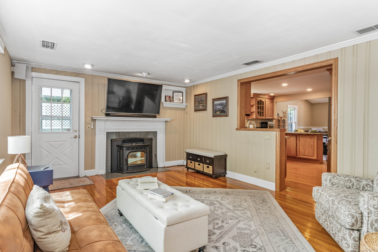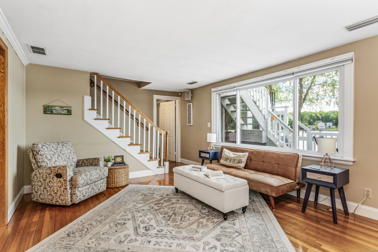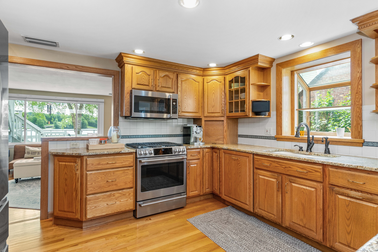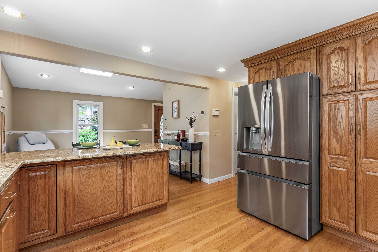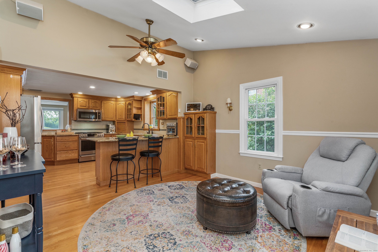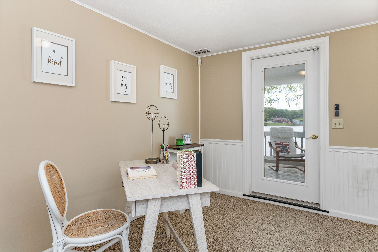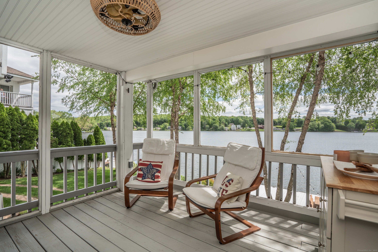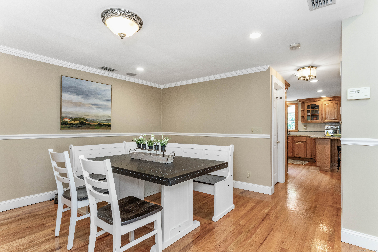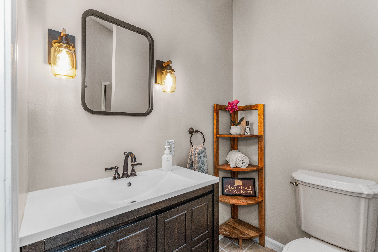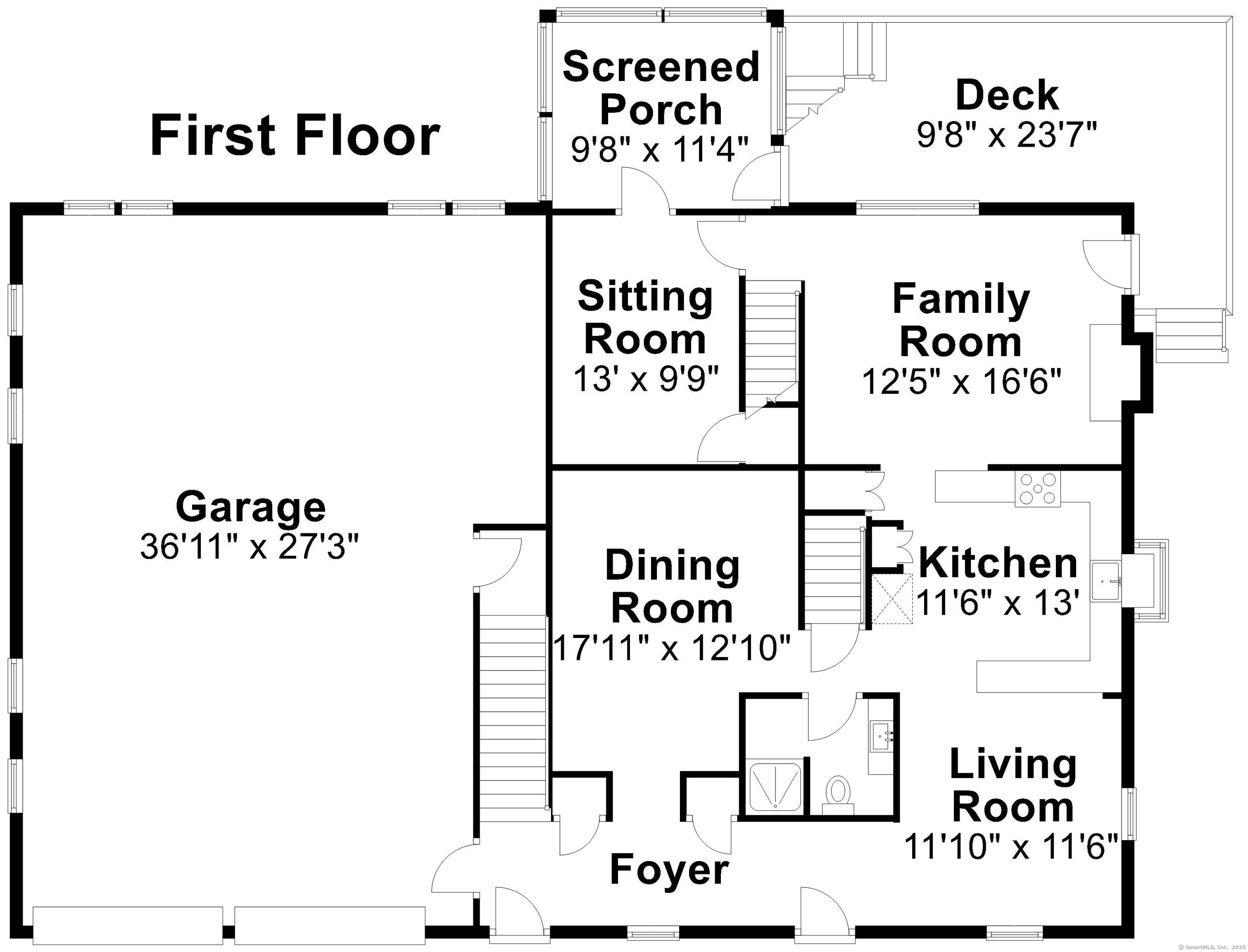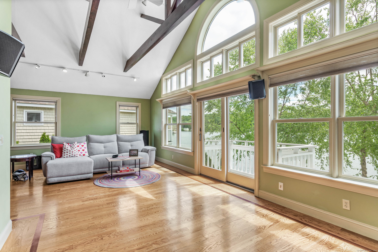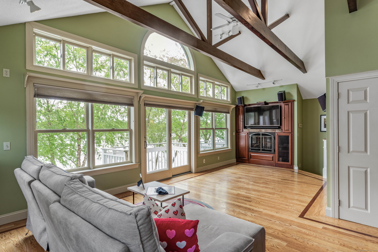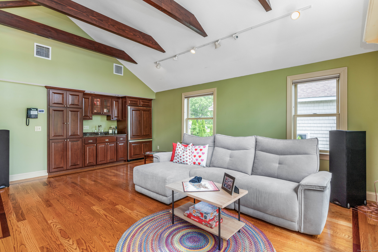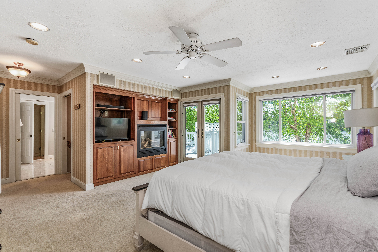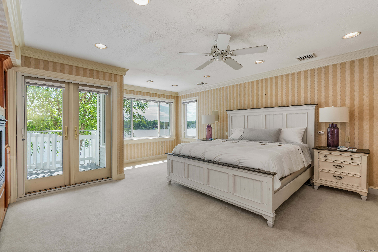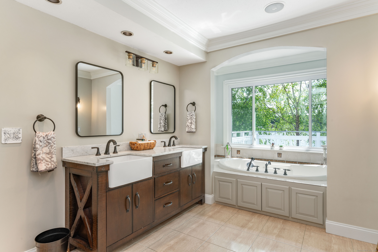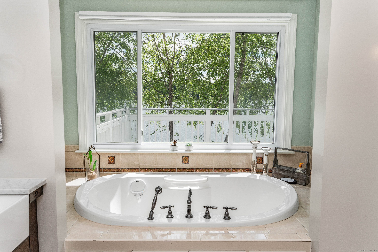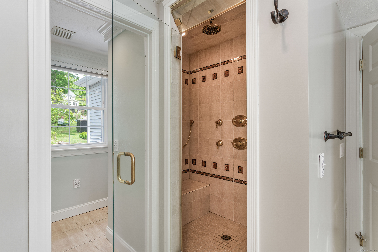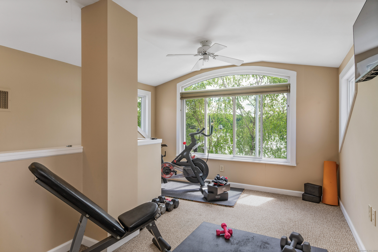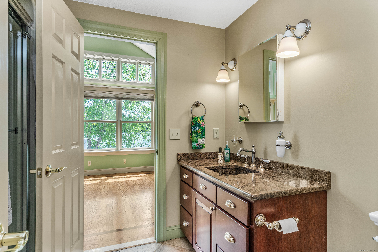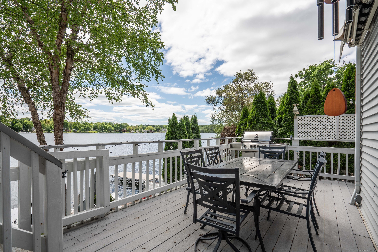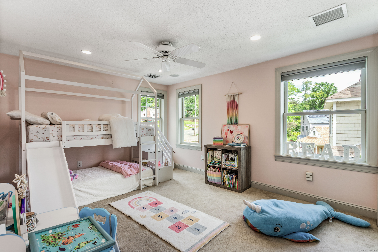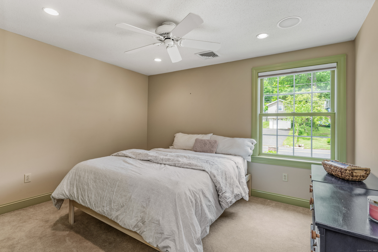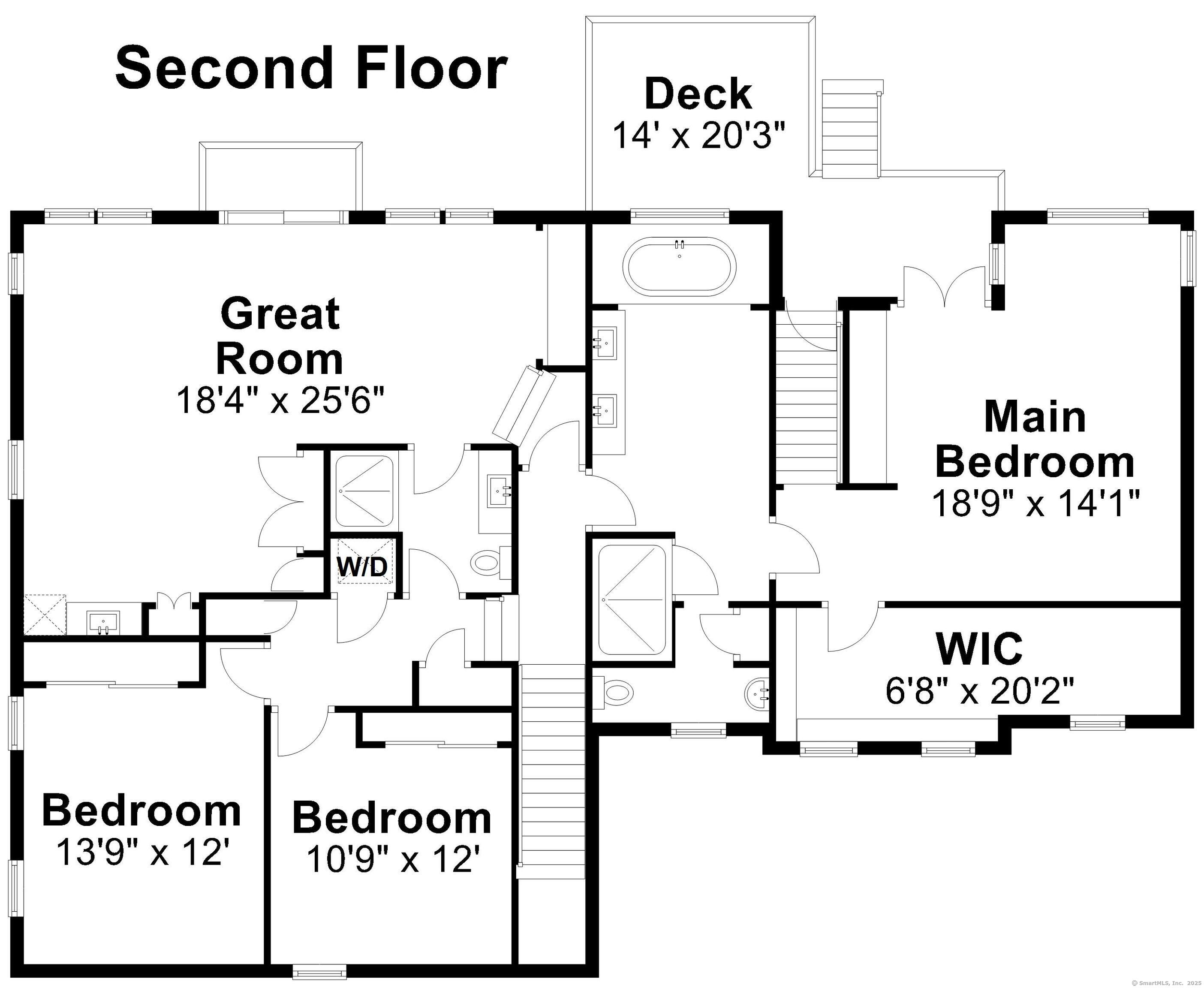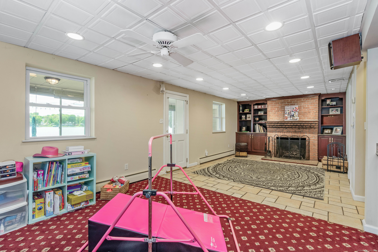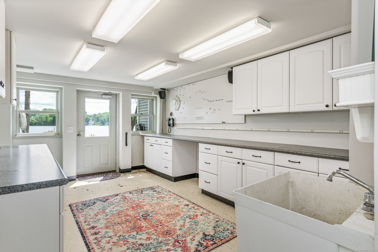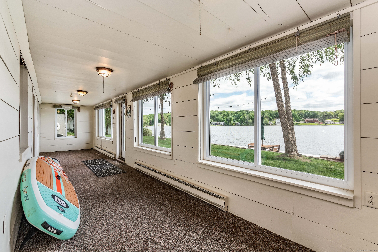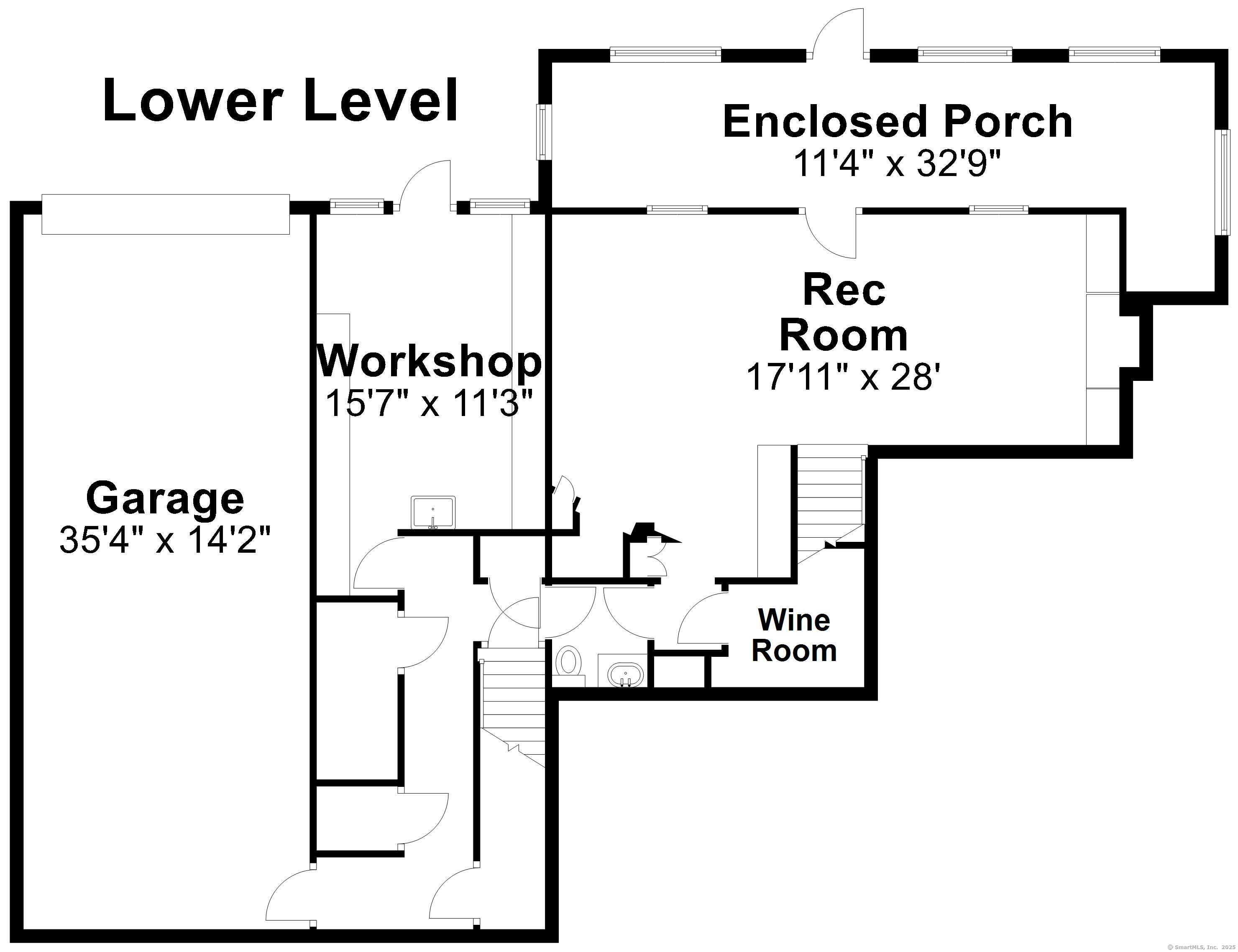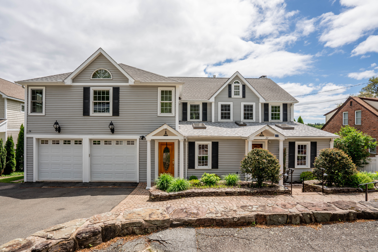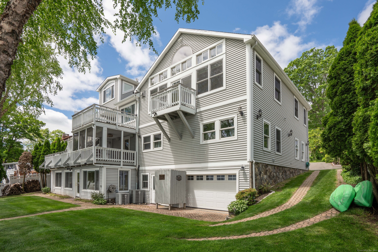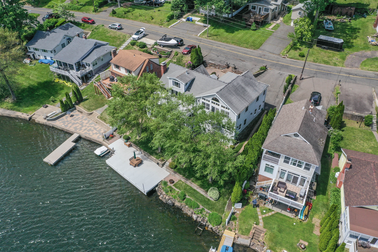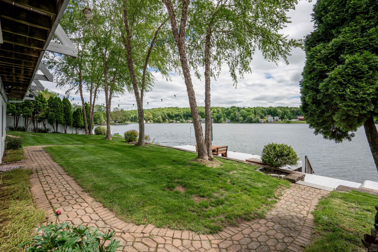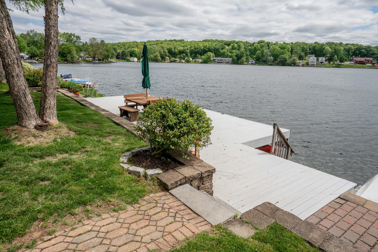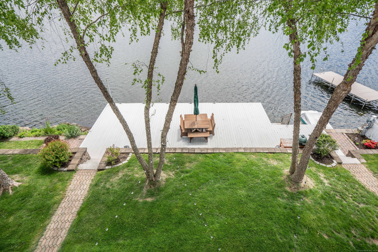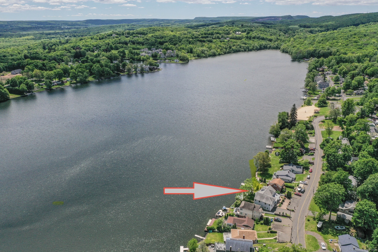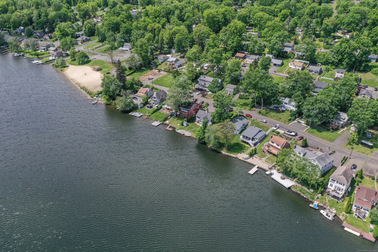More about this Property
If you are interested in more information or having a tour of this property with an experienced agent, please fill out this quick form and we will get back to you!
22 Lake Shore Drive, Middlefield CT 06455
Current Price: $970,000
 4 beds
4 beds  4 baths
4 baths  3536 sq. ft
3536 sq. ft
Last Update: 6/17/2025
Property Type: Single Family For Sale
LAKE LIVING at its finest! Beautiful Lake Beseck is a true gem-conveniently located just minutes from I-91 and a short drive to New Haven, Hartford, or even NYC. This stunning property makes the most of everything lake life has to offer: breathtaking views, lush grassy areas leading to the shoreline, and a spacious cantilevered dock that truly wows. Boat, swim, sail, jet ski, or fish right from your backyard, then step inside to enjoy a variety of indoor spaces perfect for entertaining-or simply relaxing while soaking in the scenery. The kitchen and family room both offer terrific lake views, as does the expansive primary suite. Even the soaking tub in the primary bath was positioned to take full advantage of the vista. Unique spaces can be found throughout the home: a bonus room above the primary bedroom (currently a home gym) captures even more views. The wine room in the basement keeps your collection safe and stylish. And dont miss the incredible second-floor entertaining/great room, featuring a full kitchen/bar, massive windows, and ample space for games, lounging, and more. Screened porches, decks for dining and lounging, a steam shower, a workshop, an outdoor shower -- ITS ALL NOT TO BE MISSED! Need storage? The oversized garage accommodates four cars plus plenty of extra room. A second lower garage opens to the backyard for easy access to water sports gear. This one-of-a-kind lakefront property truly has it all - come see for yourself!
66 to Baileyville Rd to Lake Rd to Lake Shore Dr
MLS #: 24097910
Style: Colonial
Color:
Total Rooms:
Bedrooms: 4
Bathrooms: 4
Acres: 0.24
Year Built: 1947 (Public Records)
New Construction: No/Resale
Home Warranty Offered:
Property Tax: $12,854
Zoning: HD1
Mil Rate:
Assessed Value: $458,100
Potential Short Sale:
Square Footage: Estimated HEATED Sq.Ft. above grade is 3536; below grade sq feet total is ; total sq ft is 3536
| Appliances Incl.: | Oven/Range,Refrigerator,Dishwasher,Disposal,Washer,Dryer |
| Laundry Location & Info: | Upper Level |
| Fireplaces: | 0 |
| Interior Features: | Auto Garage Door Opener,Cable - Available,Central Vacuum |
| Basement Desc.: | Full |
| Exterior Siding: | Vinyl Siding |
| Foundation: | Concrete |
| Roof: | Asphalt Shingle |
| Parking Spaces: | 6 |
| Garage/Parking Type: | Attached Garage,Under House Garage |
| Swimming Pool: | 0 |
| Waterfront Feat.: | Lake,Dock or Mooring,Association Optional,View |
| Lot Description: | Water View |
| Occupied: | Owner |
Hot Water System
Heat Type:
Fueled By: Hot Air.
Cooling: Central Air
Fuel Tank Location: In Basement
Water Service: Private Well
Sewage System: Public Sewer Connected
Elementary: John Lyman
Intermediate:
Middle:
High School: Coginchaug Regional
Current List Price: $970,000
Original List Price: $970,000
DOM: 19
Listing Date: 5/22/2025
Last Updated: 6/13/2025 7:38:10 AM
Expected Active Date: 5/29/2025
List Agent Name: Jamie Clark
List Office Name: Berkshire Hathaway NE Prop.
