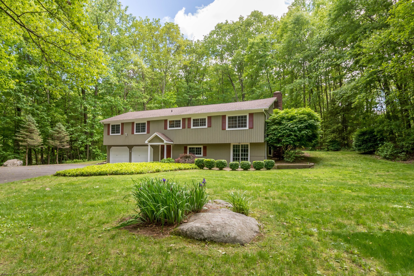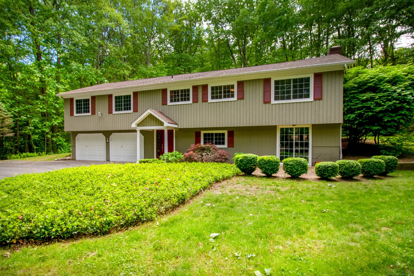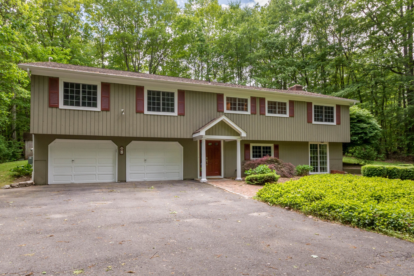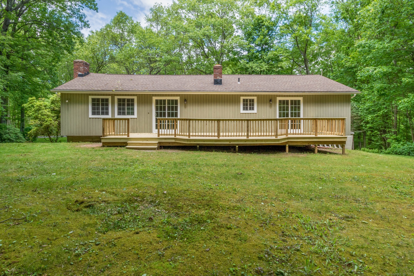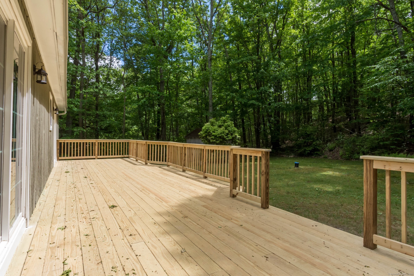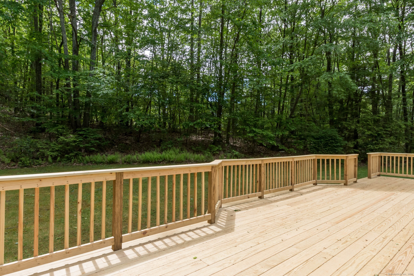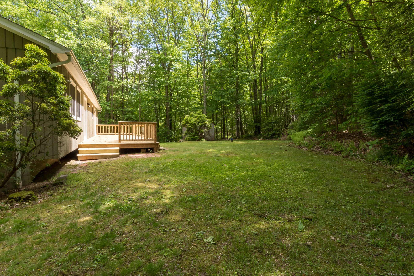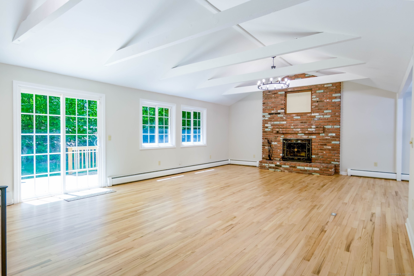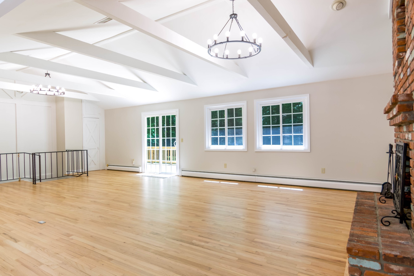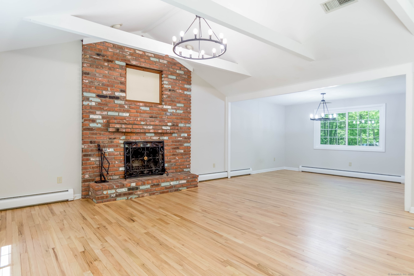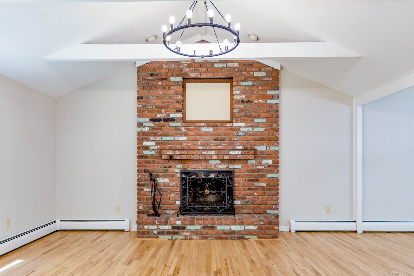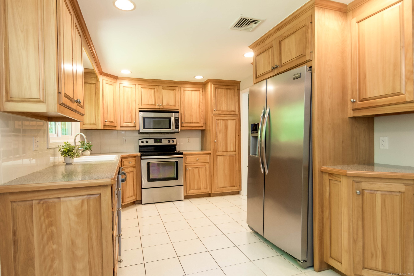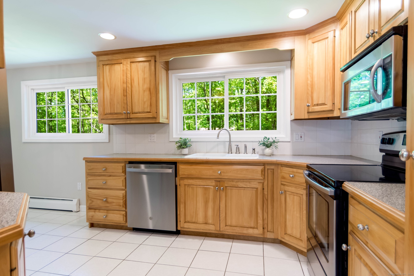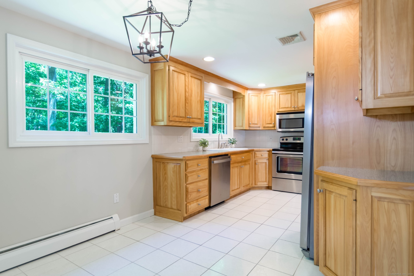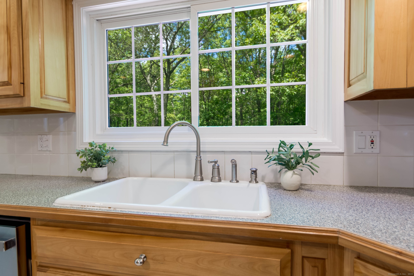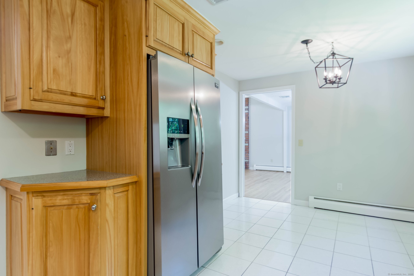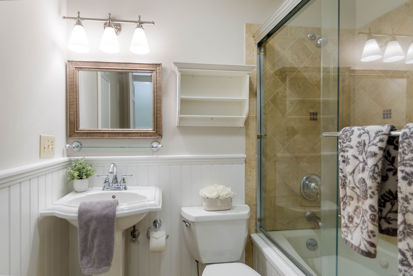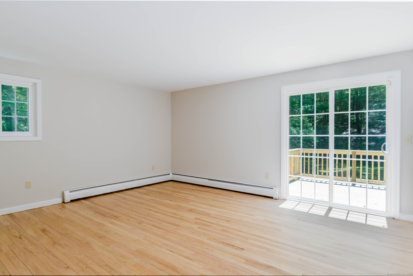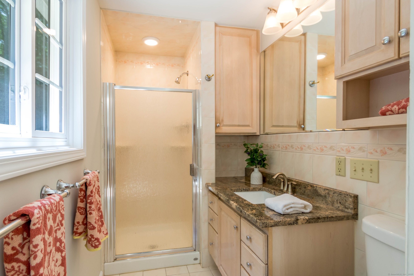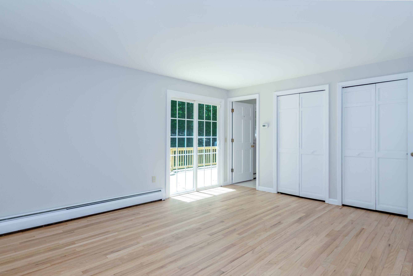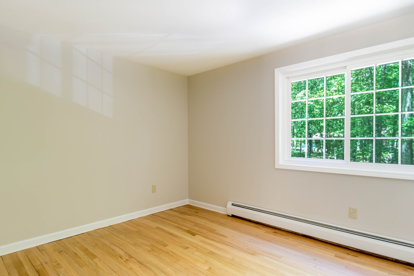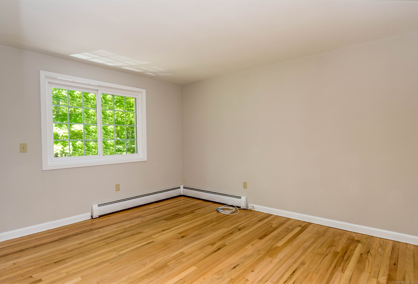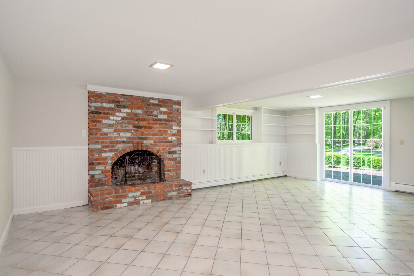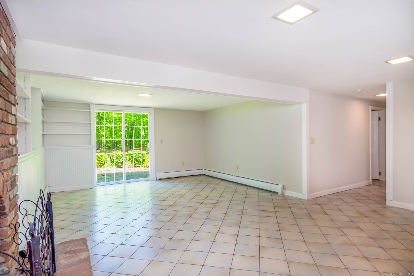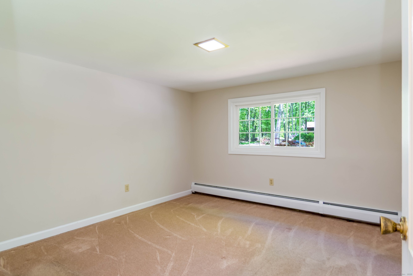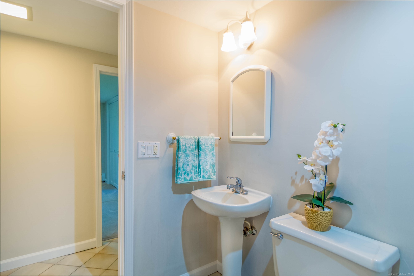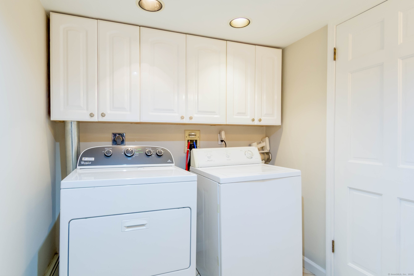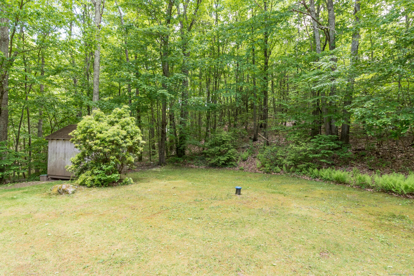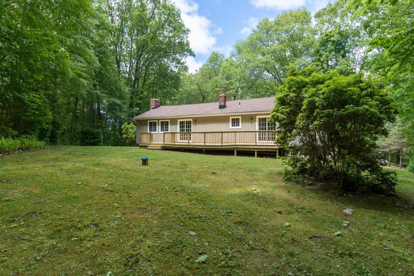More about this Property
If you are interested in more information or having a tour of this property with an experienced agent, please fill out this quick form and we will get back to you!
4 Leopard Drive, Newtown CT 06482
Current Price: $599,900
 4 beds
4 beds  3 baths
3 baths  2543 sq. ft
2543 sq. ft
Last Update: 6/18/2025
Property Type: Single Family For Sale
Charming and spacious home with curb appeal to spare. Beautifully maintained 4-bedroom, 2.5-bathroom High-Ranch resembling a Colonial offering 2,543 square feet of comfortable living space. From the moment you arrive, youll be captivated by the striking curb appeal, professional landscaping, and inviting newer deck-perfect for outdoor entertaining.Step inside to discover freshly painted interiors and stunningly refinished hardwood floors that flow throughout the main level. The expansive family room is the heart of the home, featuring modern farmhouse lighting and a brick fireplace that adds warmth and character. The kitchen is equally impressive, boasting stainless steel appliances and space for casual dining. On the main level youll find three generously sized bedrooms and two full bathrooms, offering plenty of space for family and guests. The lower level walk-out adds exceptional versatility with a second spacious family room complete with a fireplace, a fourth bedroom, and a half bath with convenient laundry hookups-perfect for a potential live in au pair, guest area, or home office. Additional features include a spacious 2-car garage, ample storage, and a layout designed for both everyday living and entertaining. Dont miss the opportunity to own this move-in ready home and take advantage of the award winning school system Newtown has to offer!
Agent is related to seller.
4 Leopard Drive
MLS #: 24097897
Style: Hi-Ranch
Color:
Total Rooms:
Bedrooms: 4
Bathrooms: 3
Acres: 1.79
Year Built: 1975 (Public Records)
New Construction: No/Resale
Home Warranty Offered:
Property Tax: $8,270
Zoning: R-1
Mil Rate:
Assessed Value: $306,640
Potential Short Sale:
Square Footage: Estimated HEATED Sq.Ft. above grade is 2543; below grade sq feet total is ; total sq ft is 2543
| Appliances Incl.: | Electric Range,Oven/Range,Microwave,Refrigerator,Dishwasher,Washer,Dryer |
| Laundry Location & Info: | Lower Level |
| Fireplaces: | 2 |
| Interior Features: | Auto Garage Door Opener |
| Basement Desc.: | Full,Heated,Fully Finished,Cooled,Liveable Space,Full With Walk-Out |
| Exterior Siding: | Wood |
| Exterior Features: | Deck,Patio |
| Foundation: | Concrete |
| Roof: | Asphalt Shingle |
| Parking Spaces: | 2 |
| Driveway Type: | Paved,Asphalt |
| Garage/Parking Type: | Attached Garage,Paved,Driveway |
| Swimming Pool: | 0 |
| Waterfront Feat.: | Not Applicable |
| Lot Description: | On Cul-De-Sac,Professionally Landscaped |
| Occupied: | Owner |
Hot Water System
Heat Type:
Fueled By: Baseboard,Hot Water.
Cooling: Central Air
Fuel Tank Location: Above Ground
Water Service: Private Well
Sewage System: Septic
Elementary: Sandy Hook
Intermediate:
Middle:
High School: Newtown
Current List Price: $599,900
Original List Price: $599,900
DOM: 27
Listing Date: 5/22/2025
Last Updated: 5/28/2025 11:15:39 PM
List Agent Name: Anthony Fabrizio
List Office Name: Coldwell Banker Realty
