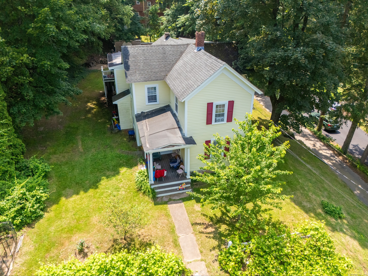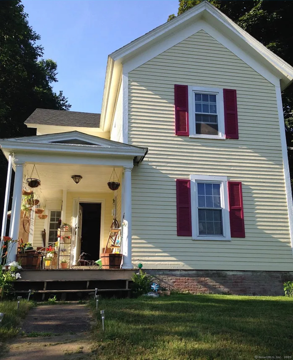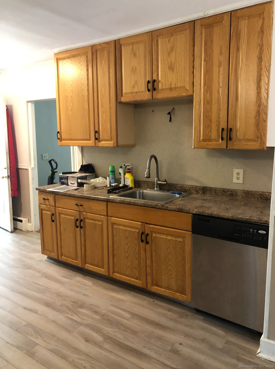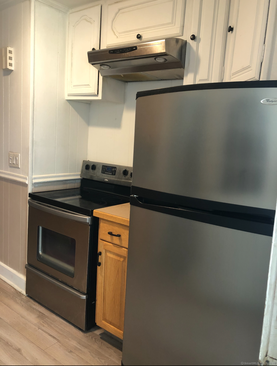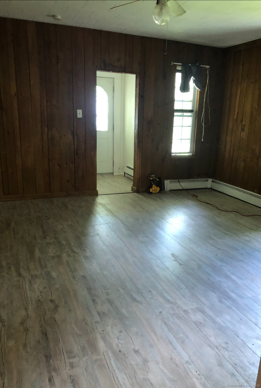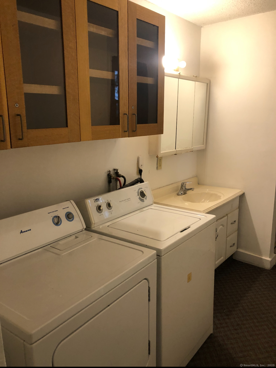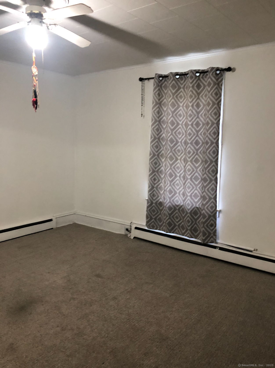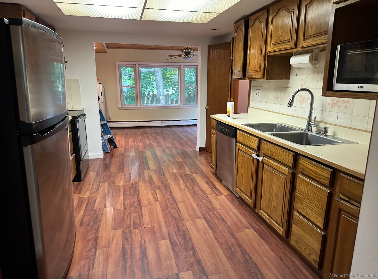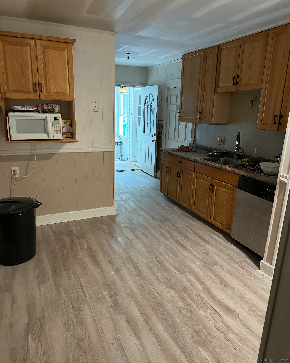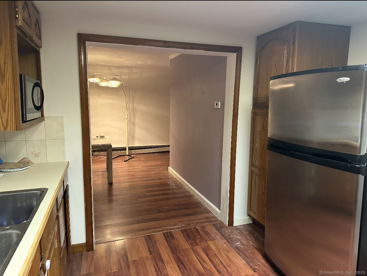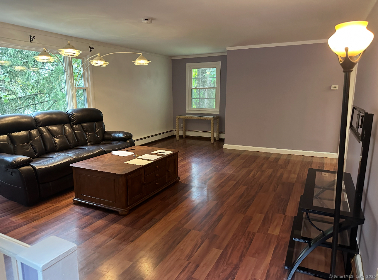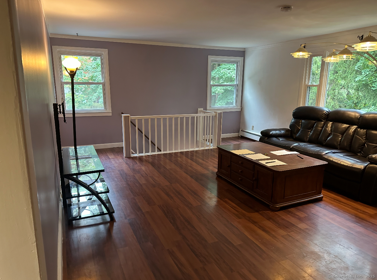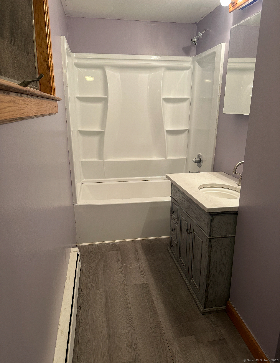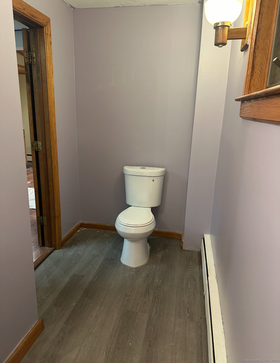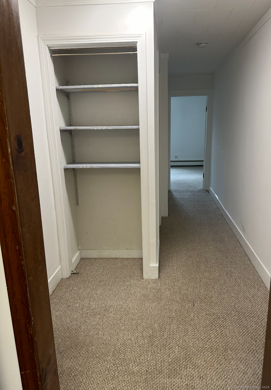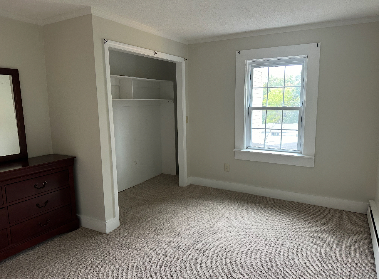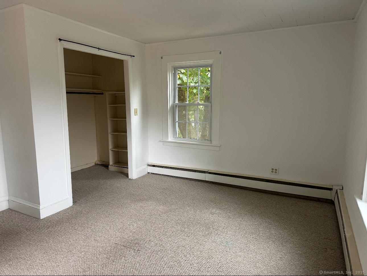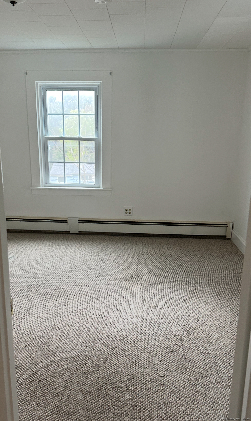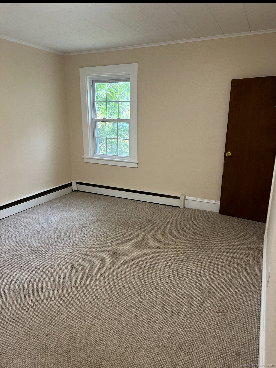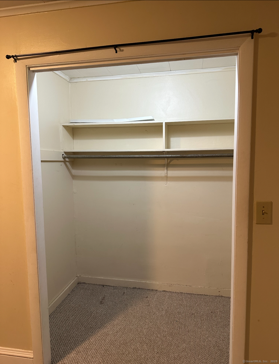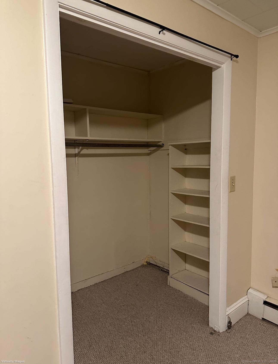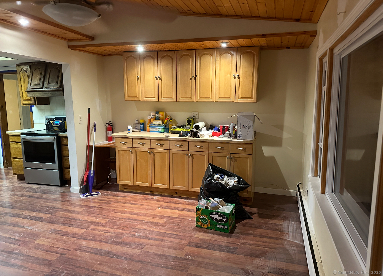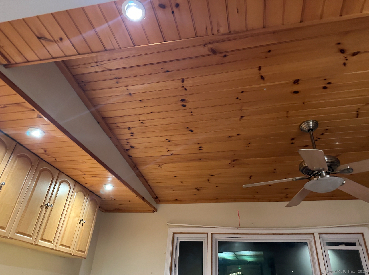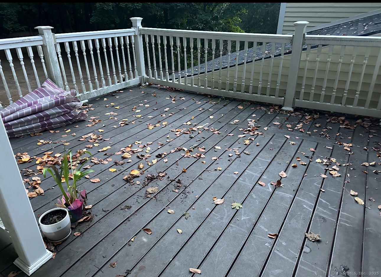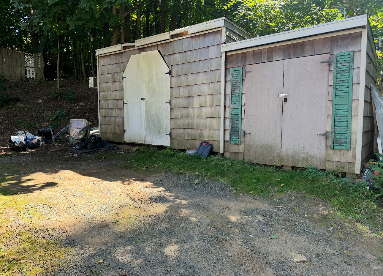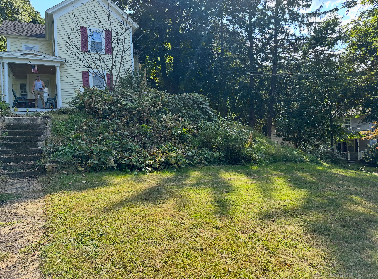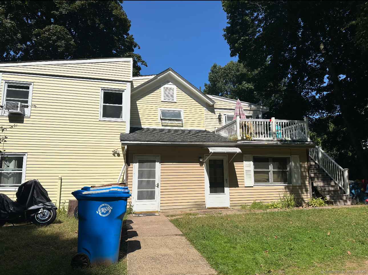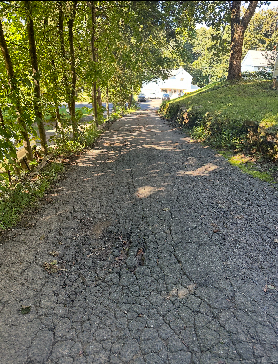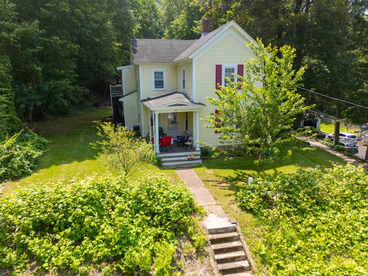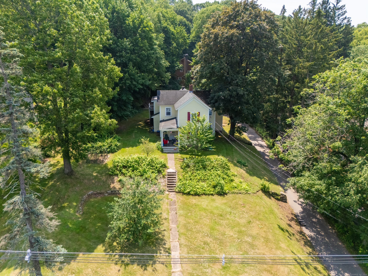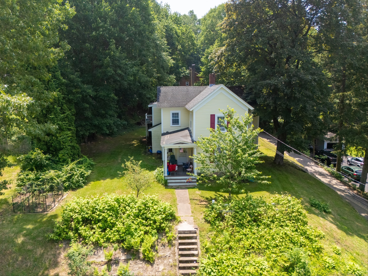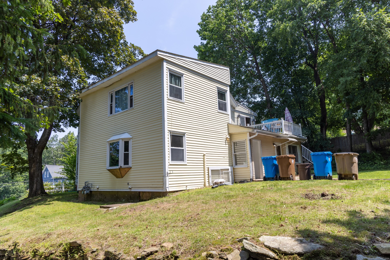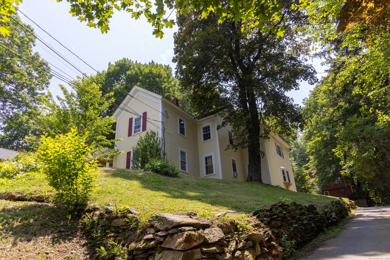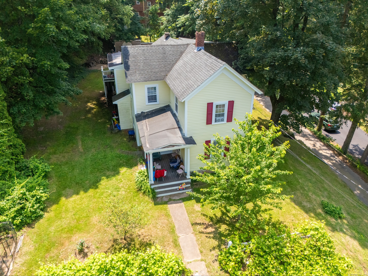More about this Property
If you are interested in more information or having a tour of this property with an experienced agent, please fill out this quick form and we will get back to you!
57 Grand Avenue, Vernon CT 06066
Current Price: $519,900
 7 beds
7 beds  3 baths
3 baths  3619 sq. ft
3619 sq. ft
Last Update: 6/24/2025
Property Type: Multi-Family For Sale
Welcome to 57 Grand Ave., McIntyre Manor, a charming multifamily residence built in 1900 just outside the historic Rockville area and right down the hill from Henry Park! This grand home offers timeless character and modern comfort. It is being offered for sale for the first time on the MLS! This lovely property features two spacious and beautifully updated apartments, each with three bedrooms and one full bath, providing ideal living spaces for families or shared living arrangements. Additionally, there is a one bedroom, one bath apartment that it is in need of updating, it is also currently rented . Situated on a hill, this stately home boast half an acre of manicured grounds including perennials, fruit tree varieties and a garden spot for the tenants! Positioned in a desirable location, McIntyre Manor combines historic charm with excellent rental income potential. Dont miss out on this rare opportunity to own a well-maintained, multi unit property with both updated and income producing units!
From Vernon Center travel to West St. 1.t miles further to Spring St and in about 200 feet turn right on Grand Ave and in a half mile it is on your right.
MLS #: 24097892
Style: Units on different Floors
Color: yellow and white
Total Rooms:
Bedrooms: 7
Bathrooms: 3
Acres: 0.5
Year Built: 1900 (Public Records)
New Construction: No/Resale
Home Warranty Offered:
Property Tax: $5,956
Zoning: R-22
Mil Rate:
Assessed Value: $169,730
Potential Short Sale:
Square Footage: Estimated HEATED Sq.Ft. above grade is 3619; below grade sq feet total is ; total sq ft is 3619
| Laundry Location & Info: | Basement Hook-Up(s) Basement |
| Fireplaces: | 0 |
| Home Automation: | Appliances,Electric Outlet(s),Lighting,Thermostat(s) |
| Basement Desc.: | Full,Unfinished |
| Exterior Siding: | Vinyl Siding |
| Exterior Features: | Sidewalk,Breezeway,Shed,Fruit Trees,Porch,Garden Area,Stone Wall |
| Foundation: | Masonry,Stone |
| Roof: | Asphalt Shingle |
| Parking Spaces: | 0 |
| Driveway Type: | Private,Paved,Gravel |
| Garage/Parking Type: | None,Paved,Assigned Parking,Driveway |
| Swimming Pool: | 0 |
| Waterfront Feat.: | Not Applicable |
| Lot Description: | Treed,Sloping Lot |
| Nearby Amenities: | Library,Medical Facilities,Park,Playground/Tot Lot |
| In Flood Zone: | 0 |
| Occupied: | Tenant |
Hot Water System
Heat Type:
Fueled By: Hot Water.
Cooling: Window Unit
Fuel Tank Location: In Basement
Water Service: Public Water Connected
Sewage System: Public Sewer Connected
Elementary: Northeast
Intermediate: Per Board of Ed
Middle: Vernon Center
High School: Rockville
Current List Price: $519,900
Original List Price: $519,900
DOM: 33
Listing Date: 5/22/2025
Last Updated: 5/22/2025 1:50:07 PM
List Agent Name: Kimber Dickert-Bradley
List Office Name: Robin Delaney Real Estate
