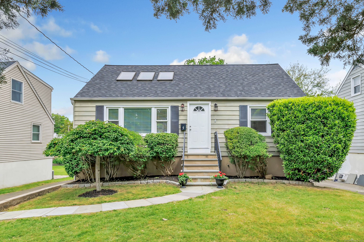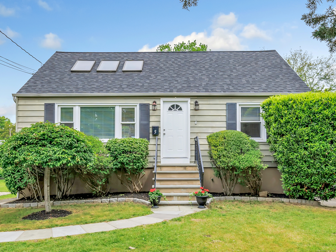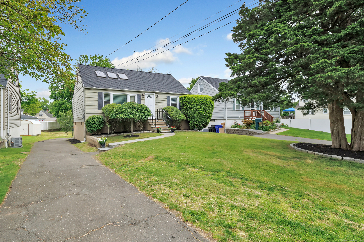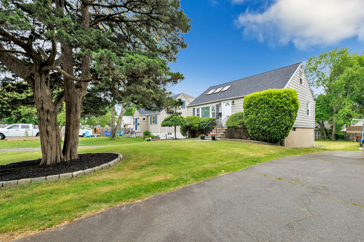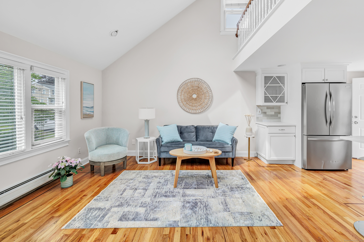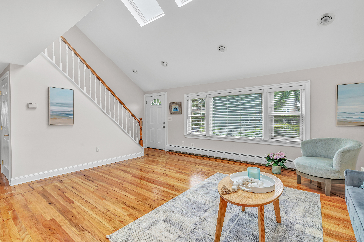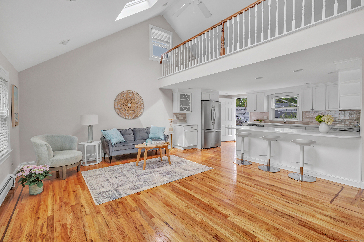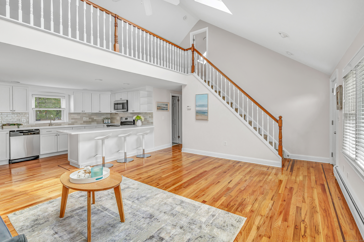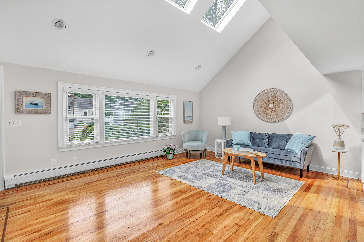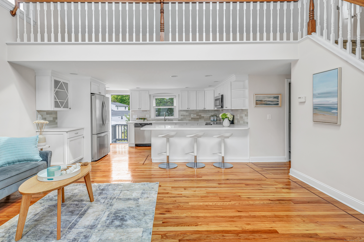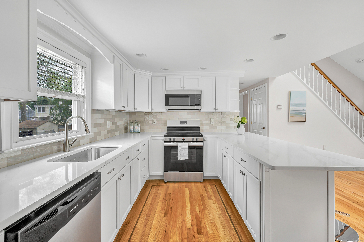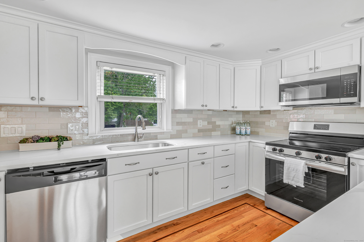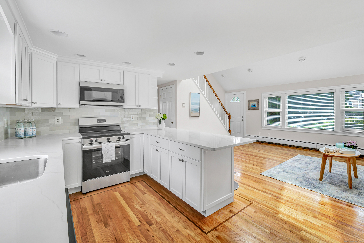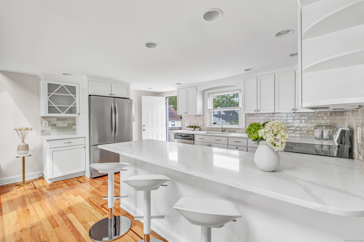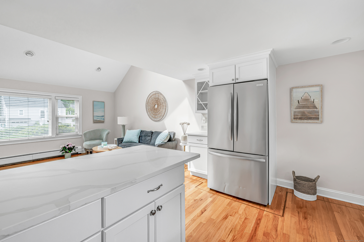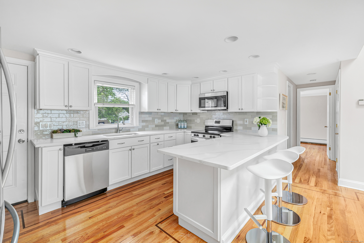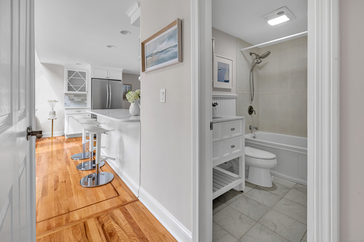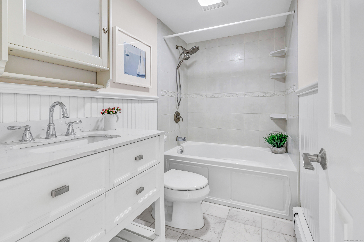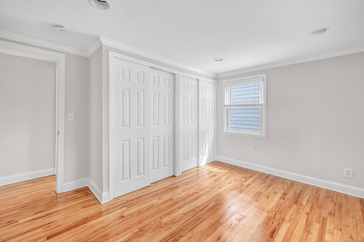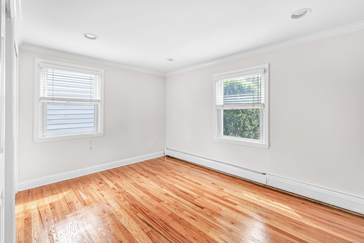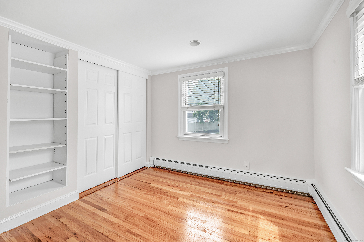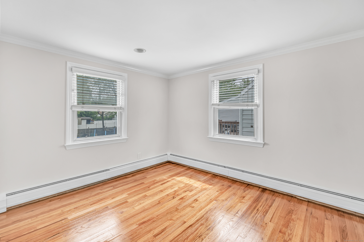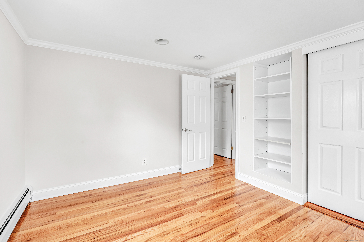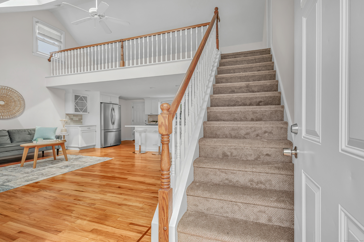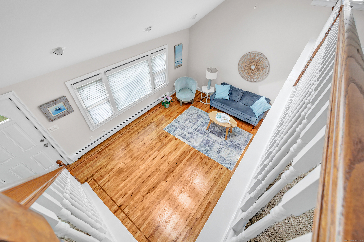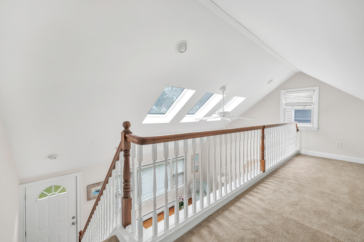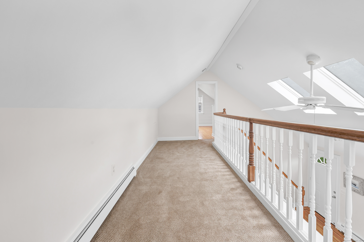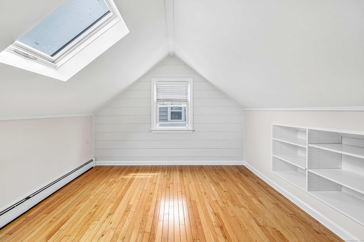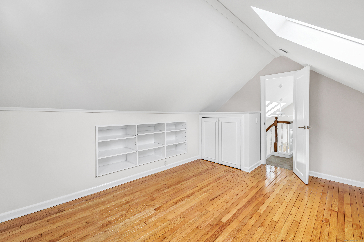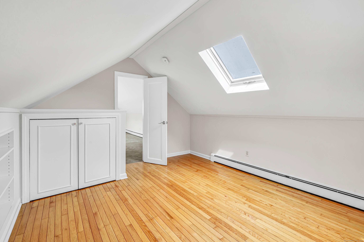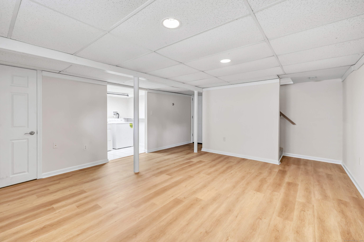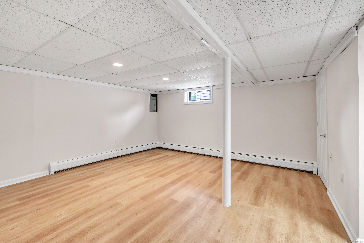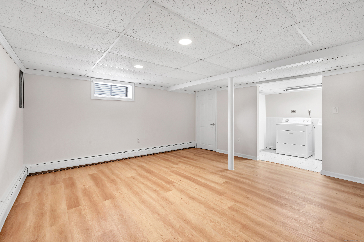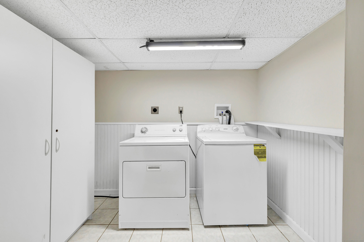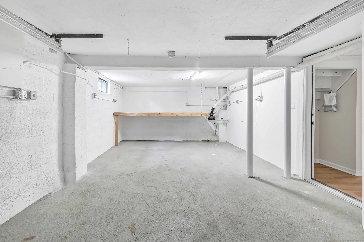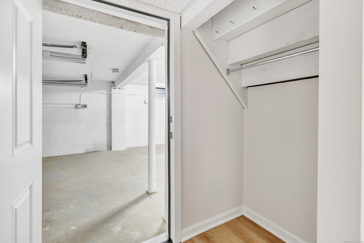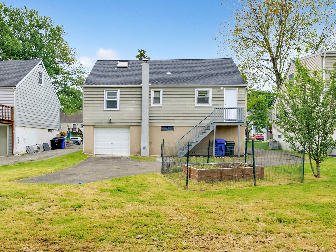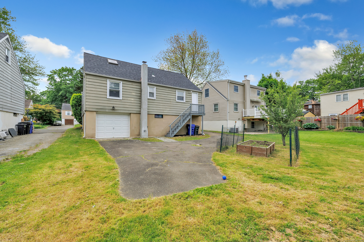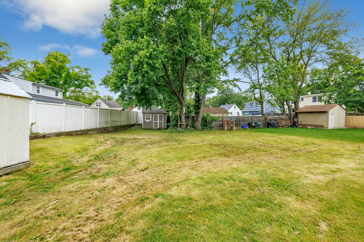More about this Property
If you are interested in more information or having a tour of this property with an experienced agent, please fill out this quick form and we will get back to you!
5 Wildmere Lane, Norwalk CT 06851
Current Price: $579,000
 3 beds
3 beds  1 baths
1 baths  1146 sq. ft
1146 sq. ft
Last Update: 6/18/2025
Property Type: Single Family For Sale
Welcome to this beautiful, updated cape in the heart of the desirable Wolfpit neighborhood. Situated on a quiet, tree-lined street, this charming, light-filled home is convenient to everything! The open layout offers flexibility, with dramatic cathedral ceilings, skylights, gleaming hardwood floors and freshly painted rooms. Youll love the Newly Updated Kitchen, with crisp white cabinets, stainless steel appliances and quartz countertops. Enjoy morning coffee and casual meals at the gorgeous, oversized peninsula Island, perfect for entertaining and meal prep. Two well-appointed Bedrooms, with hardwood floors and ample closets, are just down the hall. A Full Bath with tub and shower completes the first floor. Head upstairs to the Third Bedroom with its own skylight and built-in shelving. The Loft area overlooks the main level, perfect for an Office or play space. Opportunity to dormer the second floor and create even more functionality, including adding a second bath if desired. The Lower Level offers additional finished space for work or play, plus a dedicated Laundry Room. From here you can access the One-Car Garage, with room for a workshop and storage. The large backyard is perfect for BBQs, gardening and outdoor play. New Roof in 2025. Prime location convenient to Stew Leonards, The SoNo Collective Mall, The Aquarium, Calf Pasture Beach and all the vibrant restaurants, art and culture that make Norwalk such a fantastic place to live. New AC split system!
GPS to 5 Wildmere Ln.
MLS #: 24097883
Style: Cape Cod
Color:
Total Rooms:
Bedrooms: 3
Bathrooms: 1
Acres: 0.18
Year Built: 1955 (Public Records)
New Construction: No/Resale
Home Warranty Offered:
Property Tax: $7,234
Zoning: B
Mil Rate:
Assessed Value: $306,650
Potential Short Sale:
Square Footage: Estimated HEATED Sq.Ft. above grade is 1146; below grade sq feet total is ; total sq ft is 1146
| Appliances Incl.: | Electric Range,Microwave,Refrigerator,Dishwasher,Washer,Dryer |
| Laundry Location & Info: | Lower Level |
| Fireplaces: | 0 |
| Interior Features: | Open Floor Plan |
| Basement Desc.: | Full,Storage,Fully Finished,Garage Access,Liveable Space |
| Exterior Siding: | Vinyl Siding |
| Exterior Features: | Shed,Gutters,Garden Area,Lighting |
| Foundation: | Concrete |
| Roof: | Asphalt Shingle |
| Parking Spaces: | 1 |
| Garage/Parking Type: | Under House Garage |
| Swimming Pool: | 0 |
| Waterfront Feat.: | Beach Rights,Water Community |
| Lot Description: | Level Lot,Professionally Landscaped |
| Nearby Amenities: | Golf Course,Health Club,Medical Facilities,Park,Shopping/Mall |
| Occupied: | Vacant |
Hot Water System
Heat Type:
Fueled By: Baseboard.
Cooling: Ceiling Fans,Split System
Fuel Tank Location: In Basement
Water Service: Public Water Connected
Sewage System: Public Sewer Connected
Elementary: Per Board of Ed
Intermediate:
Middle:
High School: Per Board of Ed
Current List Price: $579,000
Original List Price: $585,000
DOM: 20
Listing Date: 5/29/2025
Last Updated: 6/11/2025 4:06:58 PM
List Agent Name: Lorelei Atwood
List Office Name: Higgins Group Real Estate
